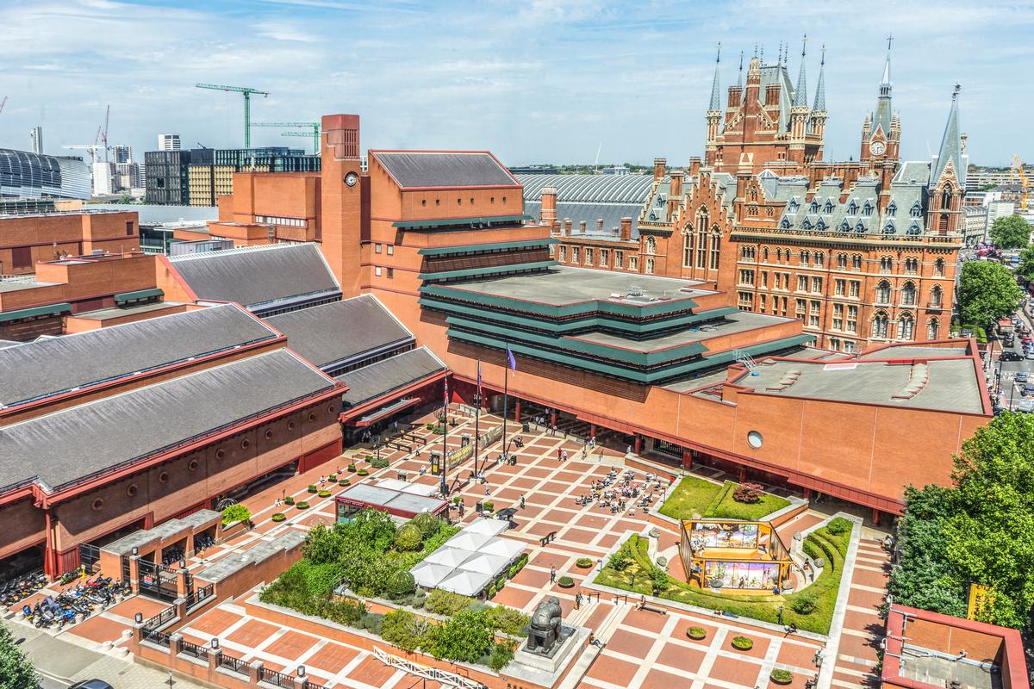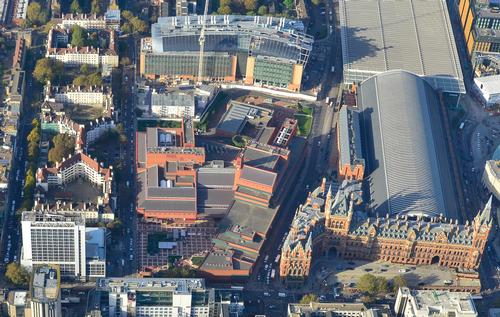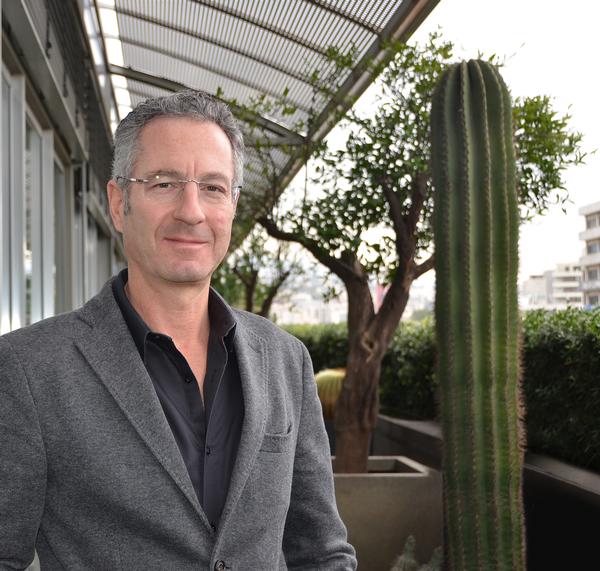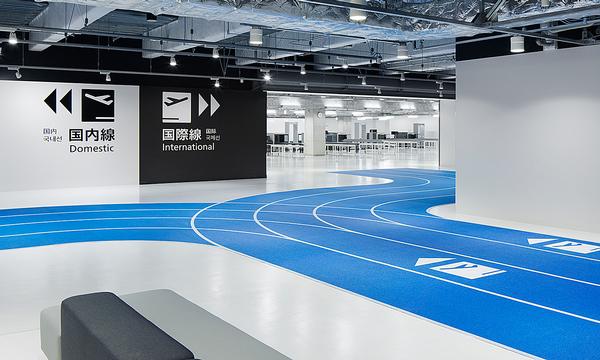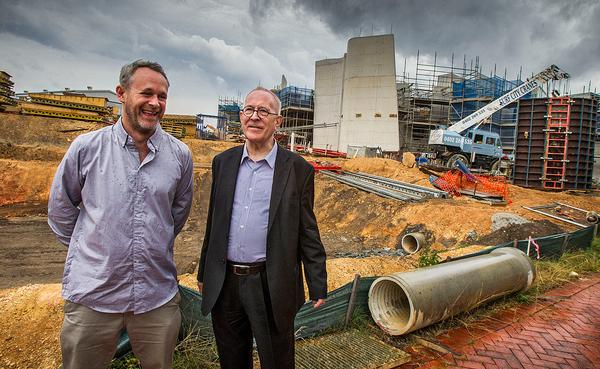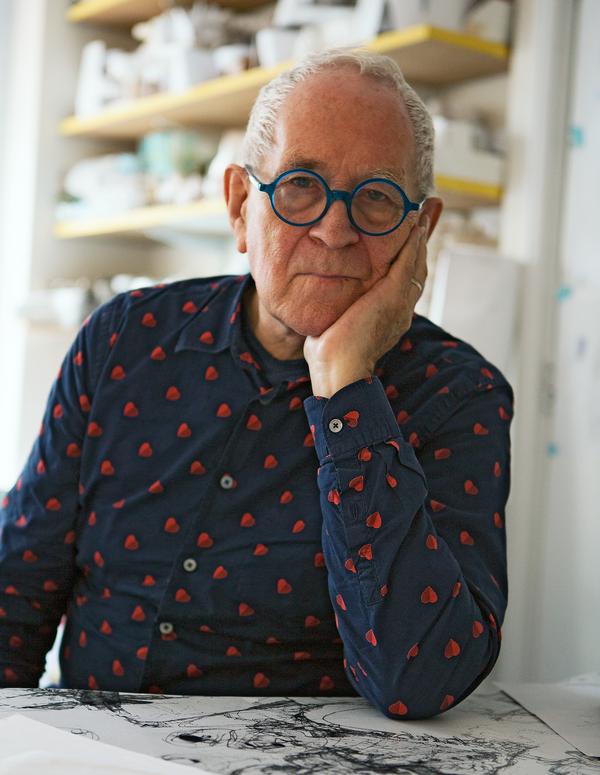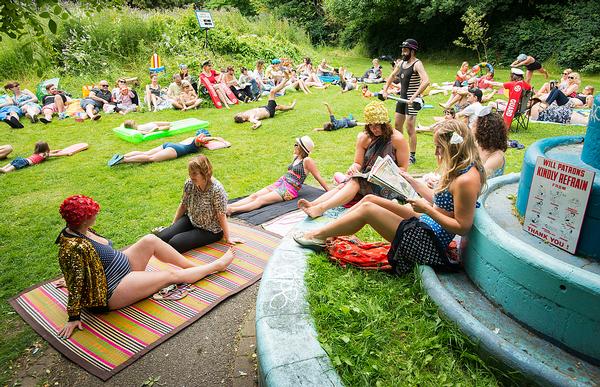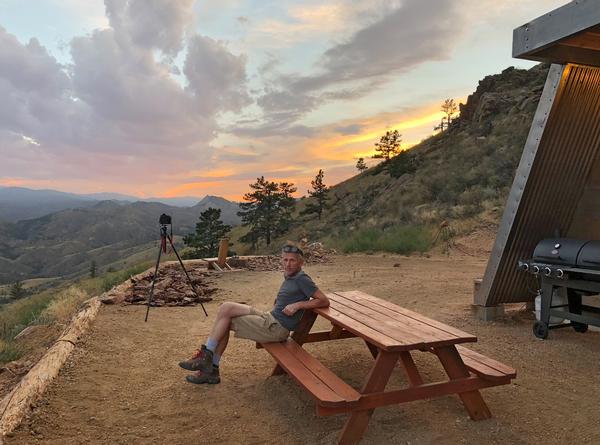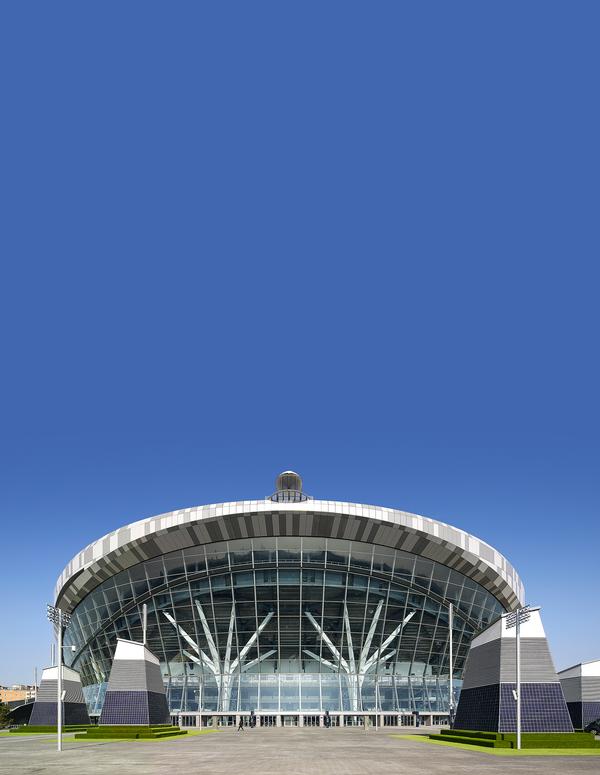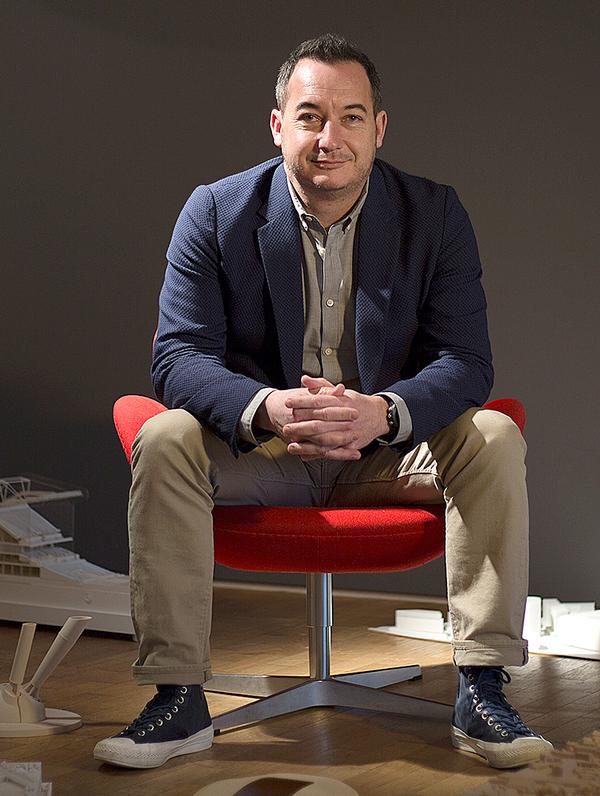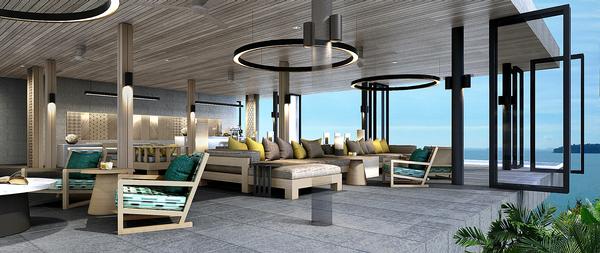Rogers Stirk Harbour + Partners to craft major British Library expansion
Architecture studio Rogers Stirk Harbour + Partners (RSHP) have been commissioned to design a major extension to the British Library in London.
The design team will build 100,000sq ft (9,300sq m) of new spaces on a 2.8 acre site to the north of the library’s Grade 1 Listed building at St Pancras.
Their design will include facilities for learning, exhibitions and public use, in addition to a new northern entrance and a bespoke headquarters for the Alan Turing Institute, the national centre for data science research.
Organisations and companies that wish to be located at the heart of London's Knowledge Quarter will be invited to occupy new commercial space incorporated into RSH+P’s extension, which has close links with King's Cross and St Pancras stations and the Francis Crick Institute.
The British Library project – described as “a major new centre for commerce, knowledge and research” – is being developed with property firm Stanhope, who recently completed work on Herzog and de Meuron’s acclaimed extension of the Tate Modern art museum.
RSHP have worked on numerous high-profile cultural projects, including the Pompidou Centre in Paris, the World Conservation and Exhibition Centre extension to the British Museum and the forthcoming International Spy Museum in Washington DC.
Senior partner Graham Stirk, who is design lead on the new project, said the practice is “very proud to be involved in assisting the British Library to achieve its vision to create a more open and accessible campus that will maintain its prominence for the future.
"We look forward to working as part of a wider team to support and enhance the library’s position within this exciting and evolving international centre of knowledge in the heart of London," he added.
The British Library’s collection includes well over 150 million items, in most known languages, with three million new items added every year. Among its collection is the Magna Carta, original manuscripts by authors Jane Austen and James Joyce, the first written rules of association football and over four million maps.
The library’s current home was originally designed by architect Sir Colin St John Wilson and his partner MJ Long between 1982 and 1999. With a total floor area of over 1.2 million sq ft (112,000sq m) spread over 14 floors, it was the largest UK public building to be built in the 20th century. It was awarded Grade I listed building status in August 2015.
The United Kingdom’s minister for culture, media and sport, Karen Bradley, said: “The British Library is one of our finest cultural institutions, housing an unparalleled collection of knowledge. The innovative [extension] project will increase access to the Library’s first-class collections, providing new exhibition spaces, learning opportunities and facilities for visitors from Britain and around the world to enjoy.”
RSHP founder Richard Rogers recently told CLAD that the studio enjoyed working on leisure projects and defending the public domain because "public spaces are at the very root of democracy, and architecture is about democracy."
Rogers Stirk Harbour + Partners British Library London St Pancras Richard Rogers Graham Stirk Karen Bradley architecture design'Never before seen in hotel architecture': RSH+P unveil huge glass canopy at The Berkeley
Work starts on Washington's Spy Museum, designed by Rogers Stirk Harbour + Partners
RICHARD ROGERS: The architect tells CLAD 'we must defend' our public spaces
Football's first ever rule book goes on display
British Library to digitise historic newspapers
British Library snaps up Kodak archive
Sacred texts exhibition at The British Library
FEATURE: CLAD people – Richard Rogers
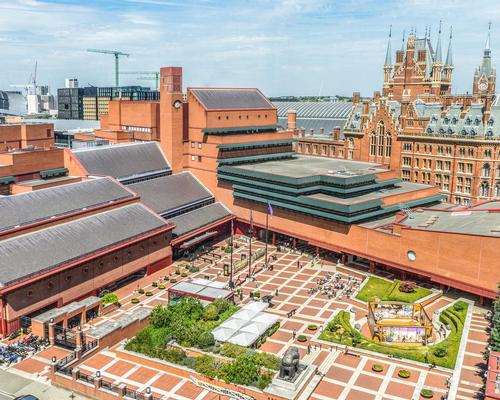

UAE’s first Dior Spa debuts in Dubai at Dorchester Collection’s newest hotel, The Lana

Europe's premier Evian Spa unveiled at Hôtel Royal in France

Clinique La Prairie unveils health resort in China after two-year project

GoCo Health Innovation City in Sweden plans to lead the world in delivering wellness and new science

Four Seasons announces luxury wellness resort and residences at Amaala

Aman sister brand Janu debuts in Tokyo with four-floor urban wellness retreat

€38m geothermal spa and leisure centre to revitalise Croatian city of Bjelovar

Two Santani eco-friendly wellness resorts coming to Oman, partnered with Omran Group

Kerzner shows confidence in its Siro wellness hotel concept, revealing plans to open 100

Ritz-Carlton, Portland unveils skyline spa inspired by unfolding petals of a rose

Rogers Stirk Harbour & Partners are just one of the names behind The Emory hotel London and Surrenne private members club

Peninsula Hot Springs unveils AUS$11.7m sister site in Australian outback

IWBI creates WELL for residential programme to inspire healthy living environments

Conrad Orlando unveils water-inspired spa oasis amid billion-dollar Evermore Resort complex

Studio A+ realises striking urban hot springs retreat in China's Shanxi Province

Populous reveals plans for major e-sports arena in Saudi Arabia

Wake The Tiger launches new 1,000sq m expansion

Othership CEO envisions its urban bathhouses in every city in North America

Merlin teams up with Hasbro and Lego to create Peppa Pig experiences

SHA Wellness unveils highly-anticipated Mexico outpost

One&Only One Za’abeel opens in Dubai featuring striking design by Nikken Sekkei

Luxury spa hotel, Calcot Manor, creates new Grain Store health club

'World's largest' indoor ski centre by 10 Design slated to open in 2025

Murrayshall Country Estate awarded planning permission for multi-million-pound spa and leisure centre

Aman's Janu hotel by Pelli Clarke & Partners will have 4,000sq m of wellness space

Therme Group confirms Incheon Golden Harbor location for South Korean wellbeing resort

Universal Studios eyes the UK for first European resort

King of Bhutan unveils masterplan for Mindfulness City, designed by BIG, Arup and Cistri

Rural locations are the next frontier for expansion for the health club sector

Tonik Associates designs new suburban model for high-end Third Space health and wellness club
Early-onset MS inspired Adria Lake to explore resilience as both a healing modality and an approach to design in the creation of her new home and company headquarters in Colorado
Tom Walker explores the story behind Tottenham Hotspur’s groundbreaking new football stadium



