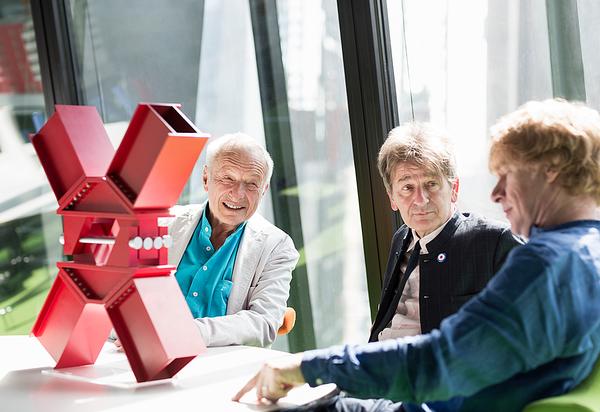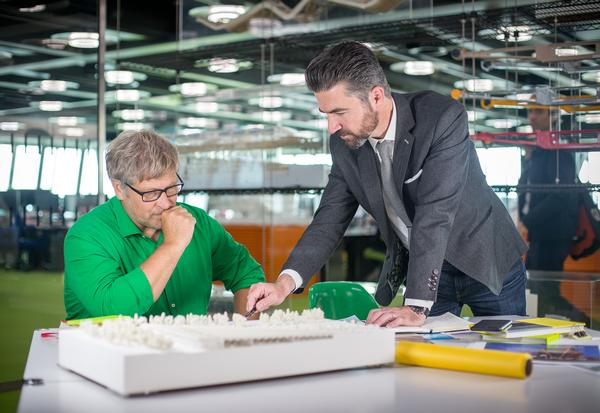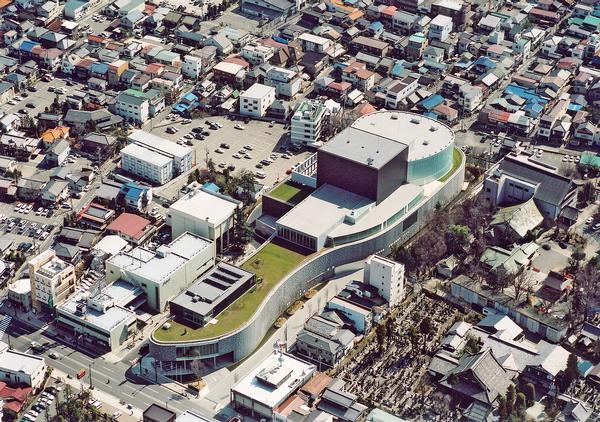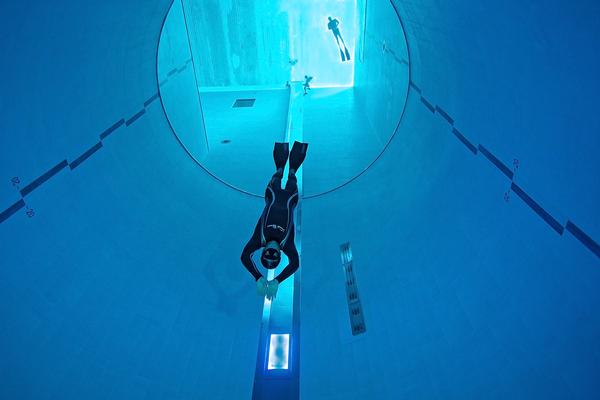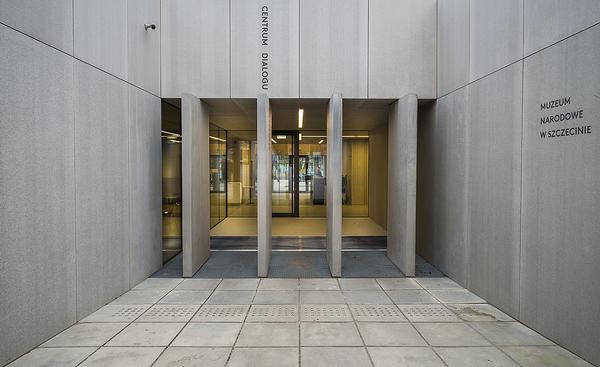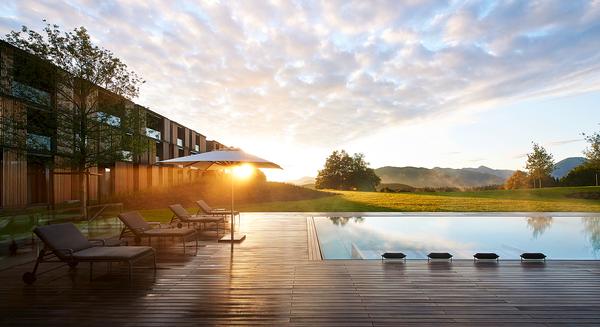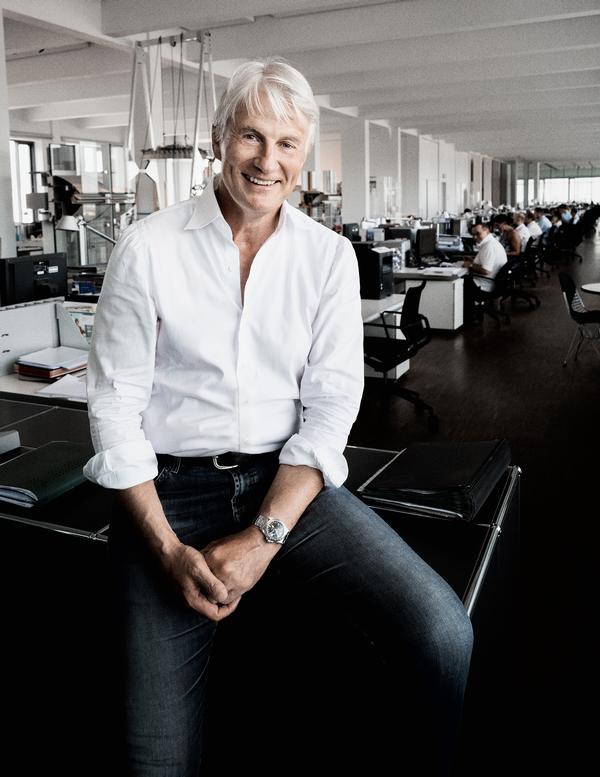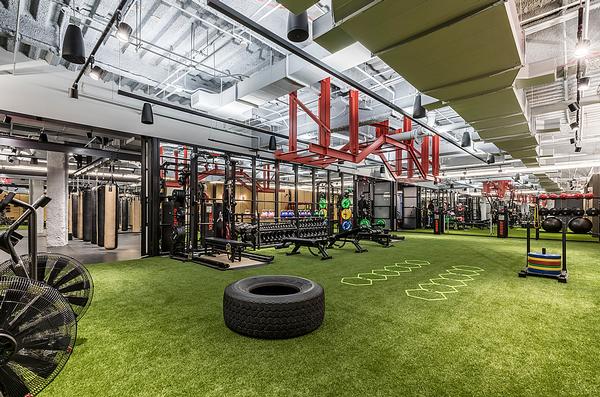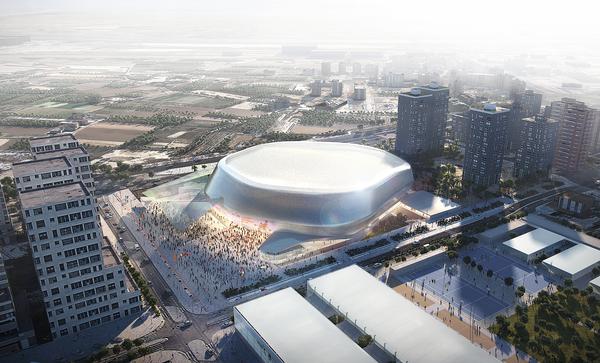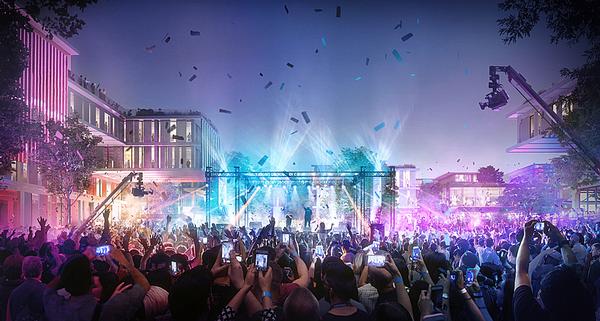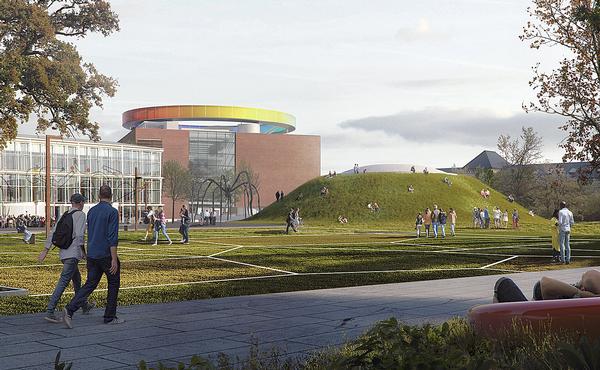London news

Rogers Stirk Harbour & Partners are just one of the names behind The Emory hotel London and Surrenne private members club
by Kath Hudson | 12 Feb 2024
Surrenne, a luxury private members club gym and spa launches in London in April, with membership costing £10,000 a year. Spanning almost 2,000sq m across four floors, Surrenne is part of Maybourne Hotel Group’s new all-suite hotel, The Emory. Architectural designer, Remi Tessier has designed the club with “perfectly choreographed light and AI-influenced symphonies orchestrated to complement the senses.” Maybourne COO, Roland Fasel, says the offering has been put together
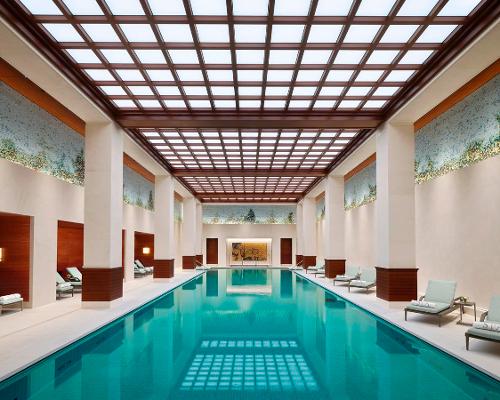
The Peninsula London unveils Peter Marino-designed spa inspired by London’s famous parks
by Megan Whitby | 08 Dec 2023
London has gained a substantial new urban spa in Belgravia following The Peninsula London’s grand unveiling of its subterranean Spa & Wellness Centre. Located beneath the new 190-room Peninsula London hotel, the facility’s opening marks the final stage of luxury Hong Kong hotel brand Peninsula Hotels’ seven-year project to create its London flagship. The newly built hotel was realised by British design studio Hopkins Architects and features heritage architecture to
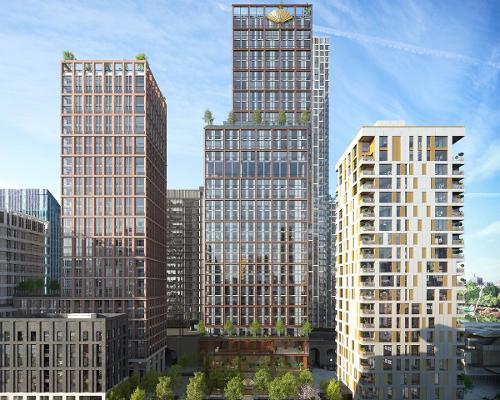
PLP Architecture's Mandarin Oriental Bankside will be part of UK's first operationally fossil fuel-free mixed-use development
by Megan Whitby | 13 Jul 2023
Mandarin Oriental Hotel Group (MOHG) is set to open its third London hotel and spa in the British capital in 2028, with design by PLP Architecture. Situated on London's South Bank with dramatic views over St Paul’s Cathedral, Mandarin Oriental Bankside, London will be part of the larger Bankside Yards development, which is planned to be the UK's first operationally fossil fuel-free major mixed-use development. The overall property is being
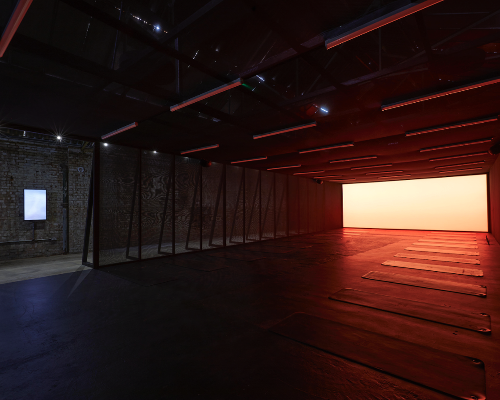
Anotherform and Fluxprojects create immersive fitness concept for Blok in London
by Tom Walker | 12 Jun 2023
Boutique fitness operator, Blok, has launched a new studio concept which mixes curated fitness classes with the opportunity to explore the world of art and design. Blokspace, located in Leyton, London, UK, has been designed to bring together resident artists, spatial design and Blok's signature classes to create an "immersive and transformative experience". The studio's design has been developed in collaboration with design studio, Anotherform and is based on providing
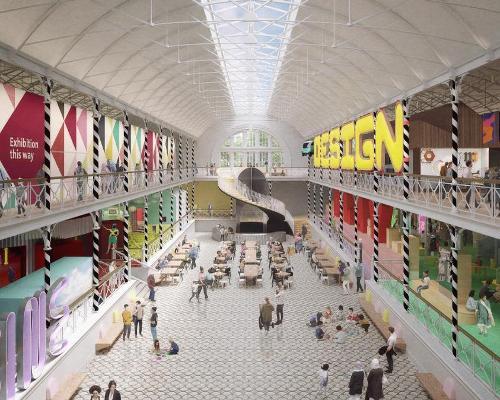
De Matos Ryan and AOC Architecture prepare to open Young V&A London
by Tom Walker | 24 Apr 2023
A museum dedicated to children will open its doors in London, UK, on 1 July 2023. The new £13m Young V&A is set to become the UK's leading cultural destination for children, families, and young people. Designed by De Matos Ryan and AOC Architecture, the museum is the result of a three-year redevelopment of the iconic, Grade II*-listed V&A Museum of Childhood in London's Bethnal Green. Dedicated to children aged
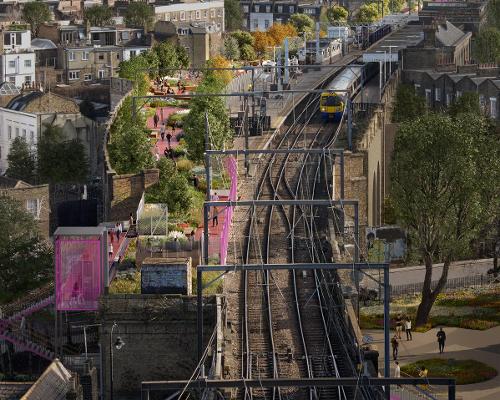
James Corner Field Operations creates Highline for London
by Tom Walker | 24 Jan 2023
Planning approval has been granted for Camden Highline, a project to transform a section of disused railway into a new elevated urban park for London. Similar to the High Line in New York, US, the new green space will run for 1.2km, connecting Camden Town with the King’s Cross and St Pancras area – an important transport hub for the capital. The elevated public walkway is forecast to bring new

Controversial London music venue, MSG Sphere, gets full planning permission
by Liz Terry | 06 Apr 2022
The MSG Sphere, a controversial auditorium and music globe designed by Populous, has been given full planning permission by the London Legacy Development Corporation (LLDC). If built, the Sphere would tower 90m above Stratford, London, and in addition to the auditorium, would include a nightclub, bars, restaurants, cafés, shops and parking. The sphere would boast the “largest and highest resolution LED screen in the world” – in the form of
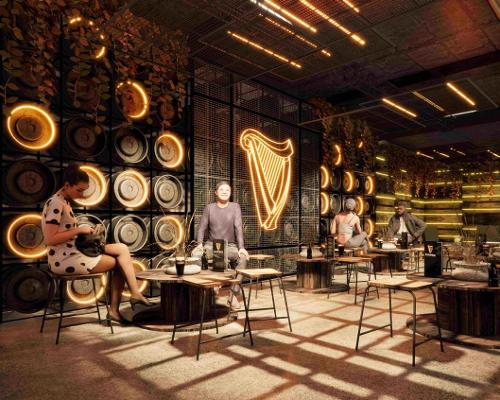
Hot Pickle design £73m Guinness visitor attraction for Diageo in London
by Tom Walker | 14 Feb 2022
Brewing giant Diageo has revealed plans to create a Guinness-themed cultural hub and microbrewery in London, UK, with design by London-based agency, Hot Pickle. Called Guinness at Old Brewer’s Yard, the visitor attraction is set to open in London’s Covent Garden in Autumn 2023. Located on a historic brewing site – the Old Brewer's Yard was the site of beer brewing as far back as 1722 – the £73m development

Hal Architects-designed Sky Pool opens in London's Embassy Gardens
by Tom Walker | 08 Jun 2021
A swimming pool suspended 35m (115ft) above the ground and forming a bridge between two buildings has opened as part of a residential project in Nine Elms, south-west London, UK. Designed by HAL Architects, the 25m Sky Pool spans two buildings at the Embassy Gardens development, located opposite the new US Embassy. The pool has transparent walls and floor, which allows passersby to observe the swimmers – and those in
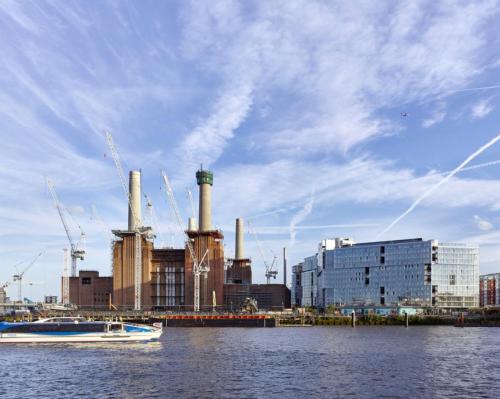
London's Battersea Power Station prepares for major launch
by Tom Walker | 28 Feb 2021
The restoration of the Grade II*-listed Power Station in London is nearing completion, with the mixed-use development preparing to open its next phase over the following months. This will see the first tenants moving into the regenerated Power Station, designed by WilkinsonEyre, followed by residents to the Electric Boulevard – designed by Gehry Partners and Foster + Partners – by the end of the year. Simon Murphy, CEO of the
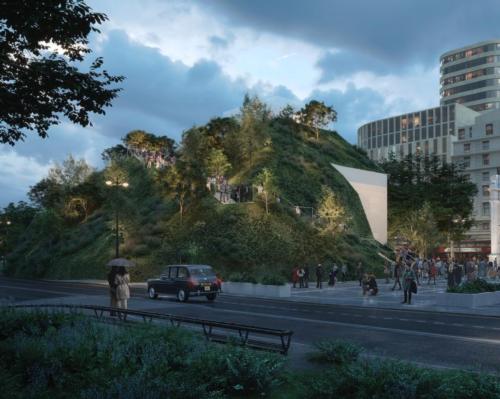
MVRDV reveal ambitious plans to create Marble Arch visitor attraction for London
by Tom Walker | 19 Feb 2021
A new visitor attraction at London's Marble Arch is set to anchor ambitious plans to "reimagine" the city's famous Oxford Street shopping district. The planned Marble Arch Hill visitor attraction, designed by architects MVRDV, is part of plans to attract people back to Oxford Street following the coronavirus pandemic. Considered Europe’s busiest shopping street, Oxford Street has been hit particularly hard by COVID-19 measures. Plans are already underway to diversify
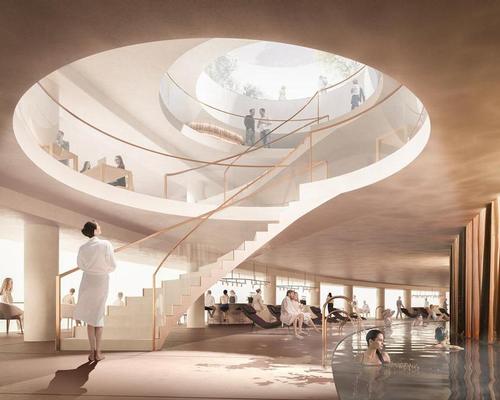
Permission granted for £150m four-layer subterranean health and wellbeing hub in London
by Megan Whitby | 07 May 2020
London’s Westminster City Council has approved developer Reef Group’s plans to invest over £150m (US$185.3m, €171.4m) in Cavendish Square, transforming the space into a subterranean mixed-use destination, with a focus on healthcare and wellbeing. Claimed to be London’s first subterranean health and wellbeing destination, the 280,000sq ft (26,000sq m) destination will deliver specialist facilities for London’s private healthcare sector. Currently an underground park, the existing structure will be reused and
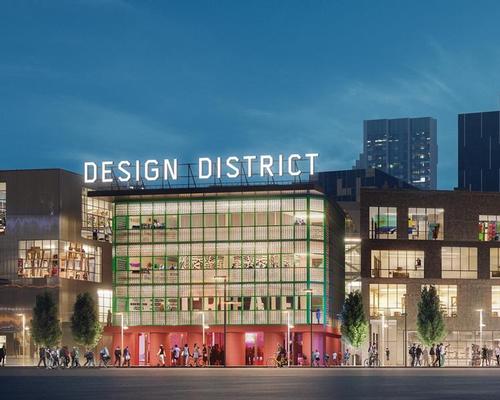
HNNA unveil "bold and playful" design for new Design District
by Stu Robarts | 01 Apr 2020
HNNA have unveiled designs for the London Design District, which was conceived by developer Knight Dragon to be a purpose-built neighbourhood for the creative industries. The vision for the Design District is to provide "a permanent hub for makers and thinkers driving forward the fields of design, art, tech, food, fashion, craft and music." Covering a 1ha (2.5ac) plot on Greenwich Peninsula, the masterplan comprises a cluster of 16 new
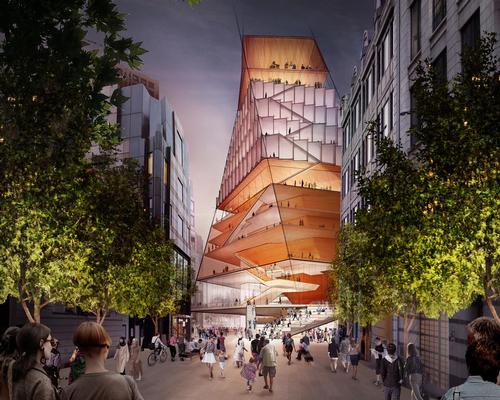
Funding boost for Diller Scofidio + Renfro's London Centre for Music
by Stu Robarts | 23 Mar 2020
The London Centre for Music, designed by Diller Scofidio + Renfro, has received a funding boost of nearly £2m ($2.3m, €2.2m) for the next stage of its development. Announced in 2017, the vision for the centre is "to develop a world-class venue for performance and education across all musical genres". It will transform part of and be run by the Barbican performing arts centre and will be a new home
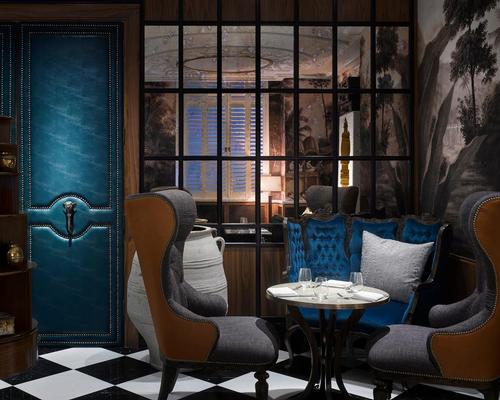
HBA's Great Scotland Yard hotel references its police HQ heritage
by Stu Robarts | 19 Mar 2020
A 152-room luxury hotel, designed by Hirsch Bedner Associates (HBA), recently opened in an 1820s listed building that used to house London's Metropolitan Police headquarters. Great Scotland Yard is now the first Unbound Collection by Hyatt hotel in the UK, but is described by Hyatt as one of the UK capital's most historic buildings. David T’Kint, partner at HBA, explained: "This building is an icon hiding a century and more
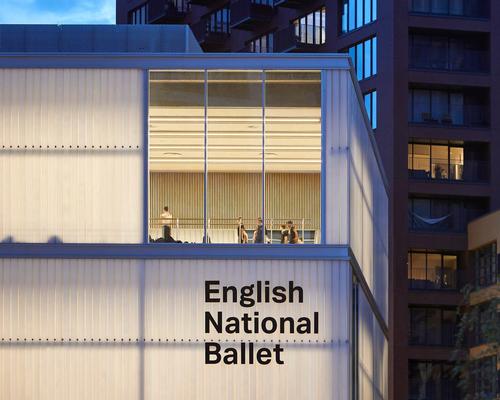
Glenn Howells Architects create "dance factory" for English National Ballet
by Stu Robarts | 16 Mar 2020
The English National Ballet (ENB) has moved into a new £27m ($33m, €30m) home in London designed by Glenn Howells Architects (GHA). The 93,000sq ft (8,600sq m) building combines a number of previously separate ENB campuses into what it calls "a multi-faceted 'dance factory'". The ground floor is conceived to be a gathering and circulation space, with a public café and an exhibition area. Seven full-sized rehearsal studios include a
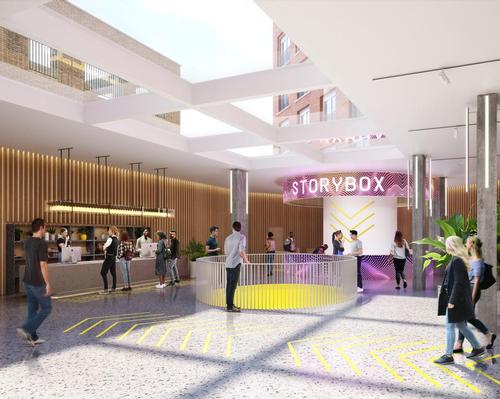
Studio RHE to create subterranean mixed-use destination in "former MI5 bunker"
by Stu Robarts | 09 Mar 2020
Studio RHE is converting a 1.5ac (0.6ha) underground bunker that developer General Projects suggests may once have been occupied by MI5 into a subterranean mixed-use destination. Located in Vauxhall, London, Storybox will provide 58,000sq ft (5,400sq m) of flexible space for creative industries workspaces, as well as occupiers like pod hotels, urban farms, R&D labs and fitness clubs. It has been designed with cultural, educational and research bodies in mind
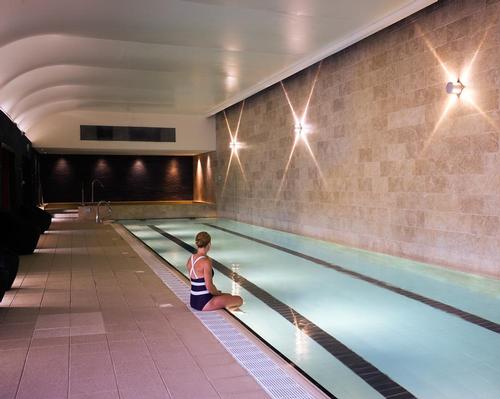
David Lloyd refurbs luxury Harbour Club Chelsea health club and gym
by Stu Robarts | 09 Mar 2020
The Harbour Club Chelsea health club and gym has undergone a recent refurbishment aimed at giving it a "stylish" and "ultra-modern" new look and feel. The luxury facility is one of three Harbour Clubs all of which are owned and operated by the David Lloyd Leisure Group and located in West London, with sites in Kensington and Notting Hill also. Five of the club's studios have been updated, including the
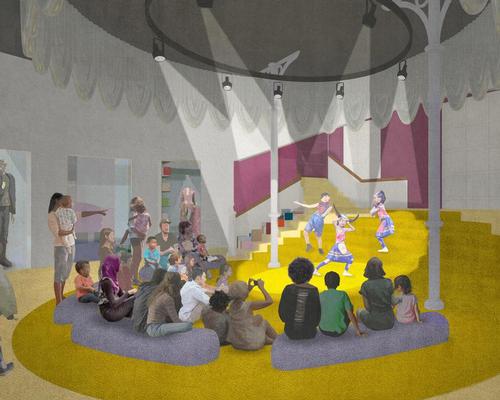
V&A Museum of Childhood to close for two-year AOC redevelopment
by Andy Knaggs | 21 Feb 2020
Creating an "unforgettable first museum experience for children" is the aim of the V&A Museum of Childhood in London, which has announced it will close in May 2020 for a two-year, £13m (US$16.9m, €15.7m) transformation by AOC. The museum said the "reimagination" of its collections, galleries, building and public programme will turn it into a "world-leading centre of creativity for children". Creativity is a major theme for the planned renovation,
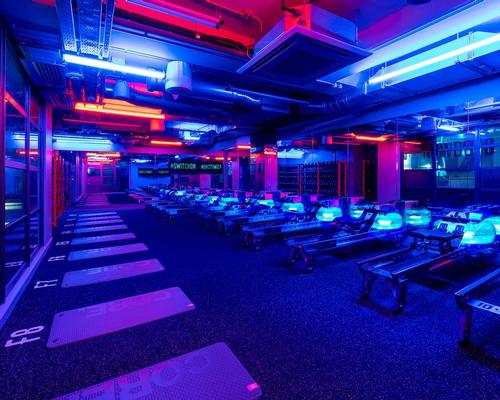
Sarah Mannerings Studio transform flooded garage into apocalyptic HIIT studio
by Stu Robarts | 06 Feb 2020
Sarah Mannerings Studio have transformed an unserviced and flooded basement garage in London into an apocalyptic-themed fitness studio for rowing-based high-intensity interval training workouts. The 1675sq ft (156sq m) space is the first and flagship site for the Rowbots fitness brand, which offers 45-minutes classes in which individuals alternate between rowing machines and floor-work. The brief requested the conversion of the derelict space into a boutique gym with a reception
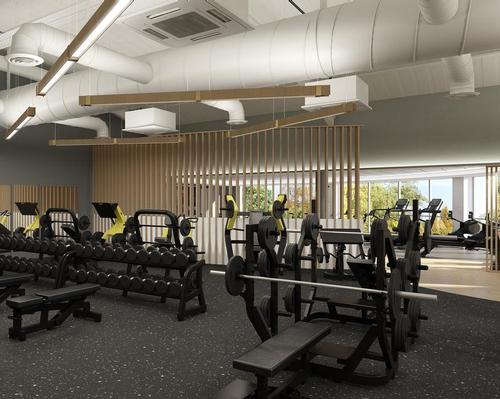
Zynk revamps leisure facilities at 1920s-built private members club The Lensbury
by Stu Robarts | 30 Jan 2020
The 1920s-built Lensbury private members club, which also now incorporates a hotel, conference centre and a leisure centre, has reopened following the refurbishment of its leisure facilities by Zynk. The club is set within 25ac (10ha) of landscaped grounds in Teddington, London, and celebrates its centenary next year. Work has included the redesign of facilities including the holistic studio, group cycling studio, gym floor and Hi-Energy / HIIT studio. The
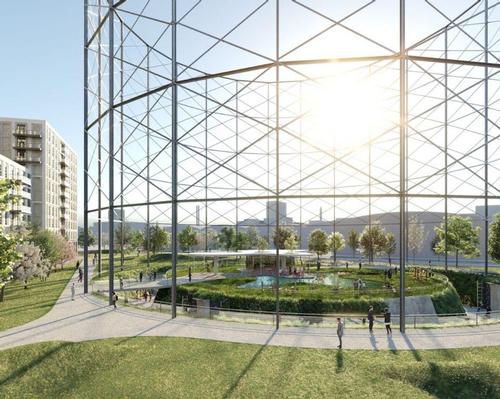
Avanton considers alligator farm for old gasholder
by Lauren Heath-Jones | 17 Jan 2020
Avanton, a London-based property developer, has announced potential plans to create an alligator farm and enclosure inside a Grade II-listed Victorian gasholder on the city's Old Kent Road. The enclosure would form the centrepiece of a housing and office development worth a reported £230m (US$300m, €270m). The structure's tanks would be converted to become a habitat, while part of the 160ft (49m) iron frame would be glazed to create a
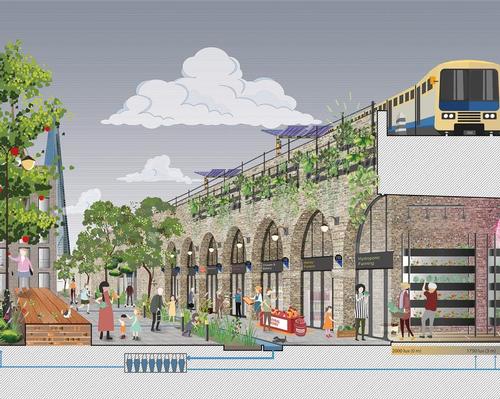
PDP London to create green trail along Victorian rail viaducts
by Stu Robarts | 09 Jan 2020
PDP London have won a Royal Institute of British Architects (RIBA) international design competition to create a new green trail in South London that will make use of Victorian rail viaducts that are no longer in use. The Low Line project was conceived by local resident David Stephens in 2012 as a means of repurposing the disused rail infrastructure that runs along the south of the River Thames as public
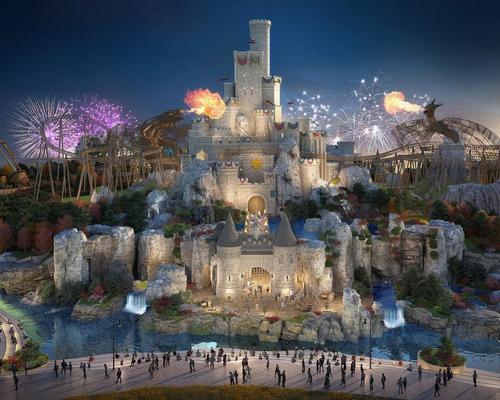
Concept artwork revealed for "one of the most ambitious theme park projects ever in Europe"
by Lauren Heath-Jones | 09 Dec 2019
London Resort Holdings Company (LRCH) has revealed concept artwork for the first phase of a planned 535ac (217ha) resort that has been described as "one of the most ambitious theme park projects ever in Europe". Set to be located in the UK town of Swanscombe, 20 minutes from London, The London Resort will consist of six lands: The High Street, The Studios, The Woods, The Kingdom, The Isles, The Jungle
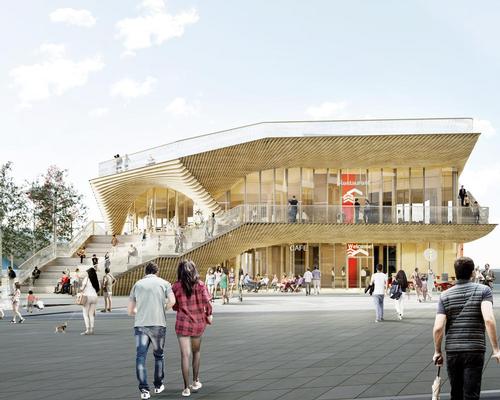
ACME's amphitheatre-style wooden pavilion to become new social hub
by Stu Robarts | 29 Nov 2019
ACME's amphitheatre-style pavilion that is intended to become a new social hub and meeting place has topped out in Stratford, East London. The Pavilion – both its descriptor and working title – is being built for the developing International Quarter London (IQL), a new business district on the edge of the Queen Elizabeth Olympic Park, which hosted much of the 2012 Summer Olympics and Paralympics. Covering an area of 10,000sq
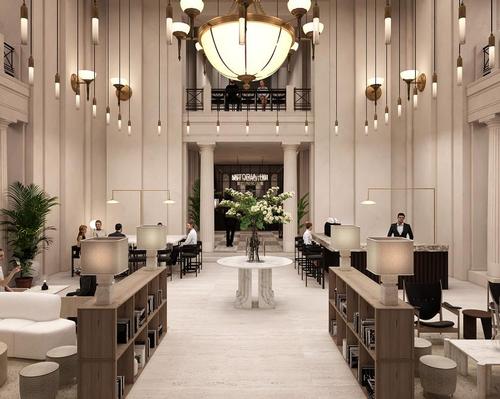
LABS Collective to create huge co-working space with leisure and wellbeing facilities
by Stu Robarts | 25 Nov 2019
LABS Collective is transforming the Grade-II listed Victoria House in Holborn, London, into a 200,000sq ft (18,600sq m) co-working space with a variety of amenities for downtime and a focus on wellbeing. The neoclassical building will be updated with a modern design and contemporary feel, while its heritage will be preserved through sensitive restoration of its architectural detail. The new facility will accommodate around 4,000 professionals, with 150,000sq ft (14,000sq
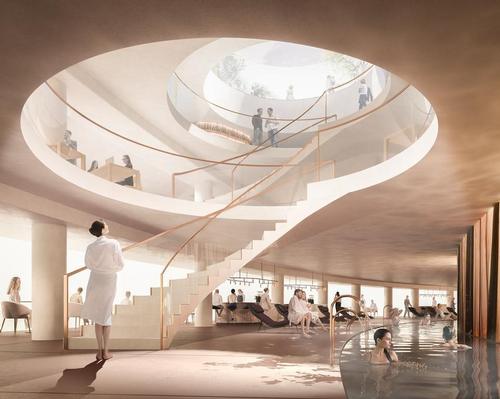
Reef Group plan subterranean health and wellbeing mixed-use destination
by Stu Robarts | 14 Nov 2019
Reef Group are to create a £100m+ (US$128+, €117+) subterranean mixed-use destination with a focus on healthcare and wellbeing in London's historic Cavendish Square. Currently an underground car park, the site below Cavendish Square Gardens will be redeveloped to provide 280,000sq ft (26,000sq m) of space across four storeys. The existing structure will be reused and adapted, with atria, lightwells and a 200m (656ft) pavement light drawing natural light into
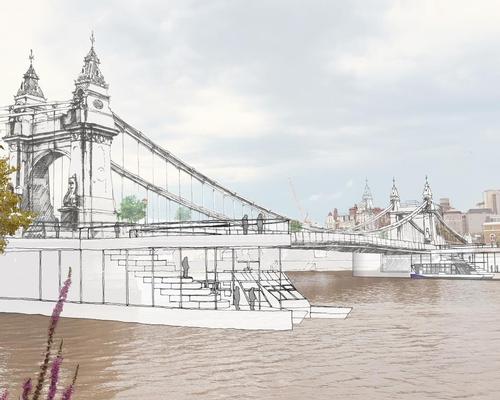
The Manser Practice reimagines road bridge with green space and traffic-free
by Stu Robarts | 01 Nov 2019
The Manser Practice has created a concept design for a road bridge that is temporarily closed to traffic, reimagining it with green public space for use by pedestrians, cyclists and riverboat users. London's Hammersmith Bridge has been closed to vehicles since April this year due to concerns about its structural integrity. People have responded to the closure by making use of its full width as pedestrians and cyclists and enjoying
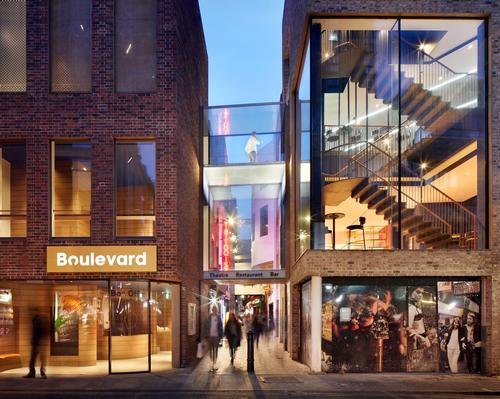
SODA's hi-tech rotating theatre recalls the past in its aesthetic
by Stu Robarts | 31 Oct 2019
The Studio of Design and Architecture (SODA) has created a new theatre with a revolving auditorium, a quickly adaptable configuration for a diverse range of events and a striking glass, brickwork and Art Deco aesthetic. The Boulevard Theatre is part of a wider and ongoing 55,000sq ft (5,100sq m) mixed-use development in London also designed by Soda for Soho Estates. The theatre is split into two volumes – with the
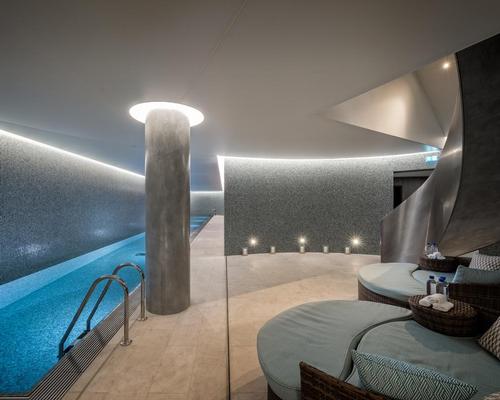
DSDHA's The Mansion residences wrap luxury amenities in a glass and terracotta exterior
by Stu Robarts | 25 Oct 2019
DSDHA has designed a luxury new residential development called The Mansion with a striking glass and terracotta exterior and 6,500sq ft (600sq m) of wellness-focused amenities for residents. The Mansion was developed by Clivedale London and designed by DSDHA to be modern and cutting edge, but also to blend in with its surroundings. The development is located in the Marylebone area of London and the terracotta fins on its façade
featured supplier
Cruise Ship Interiors (CSI) invites cruise lines, shipyards, design studios, outfitters,
and suppliers to take part in CSI Design Expo Americas in Miami, Florida, the region’s only
event dedicated to cruise ship interior design.
company profile
Design, engineering, manufacturing, installation of waterslides, waterparks and waterplay attractions. Polin has perfected hundreds of exclusive and successful projects all around the world: outdoor parks, indoor parks and hotel/resort packages, regardless of the project’s size.
Try cladmag for free!
Sign up with CLAD to receive our regular ezine, instant news alerts, free digital subscriptions to CLADweek, CLADmag and CLADbook and to request a free sample of the next issue of CLADmag.
sign up
features
Catalogue Gallery
Click on a catalogue to view it online
To advertise in our catalogue gallery: call +44(0)1462 431385
features
features
cladkit product news
The Clematis design
The Botanicals is Siminetti’s newest Mother of Pearl decorative panelling collection, inspired by the distinctive patterns found in botany and
...
The new lock model allows facilities and building managers to create and manage access via an app or online portal
Codelocks has launched its first glass door smart lock to bring intelligent access control to modern spa, leisure, fitness and
...
cladkit product news
Jaffe Holden provided architectural acoustics for the Academy Museum
Acoustical consulting firm Jaffe Holden provided architectural acoustics and audio/video design services for the recently opened Academy Museum of Motion
...
Koto is known for crafting modular, energy-neutral cabins and homes
A striking wood-fired hot tub has been unveiled by Koto, an architecture and design studio which has a passion for
...
cladkit product news
Mather & Co has transformed the visitor centre into the ultimate haven for ardent Coronation Street viewers
Experience designers, Mather & Co, have orchestrated a remarkable collaboration with ITV to unveil the new Coronation Street Experience, a
...
Almost 300 drones were used to signal an environmental message above the Eden Project’s biomes, during the UN Climate Change
...







