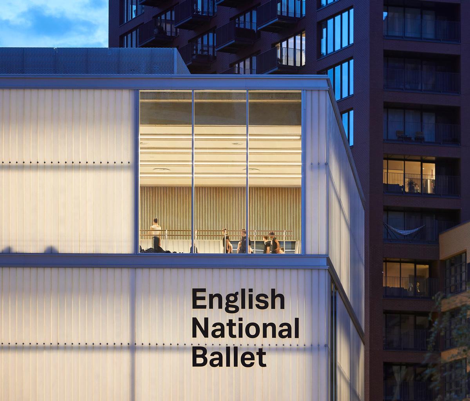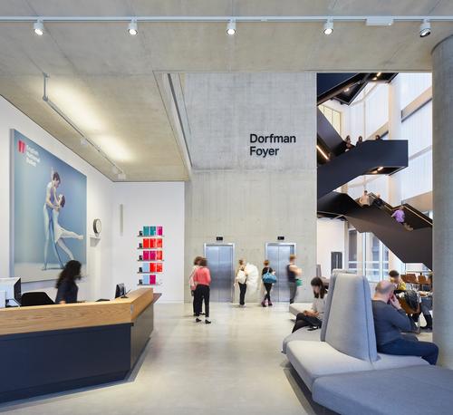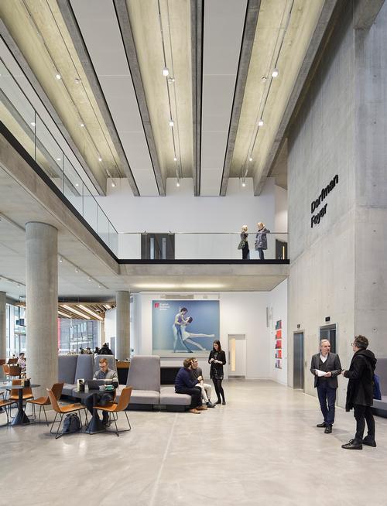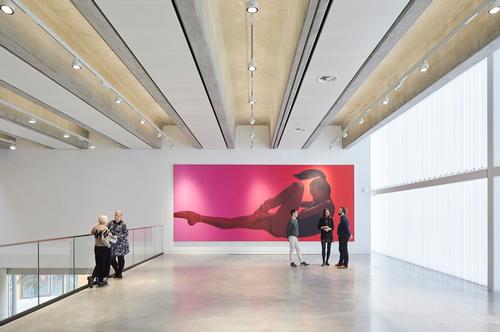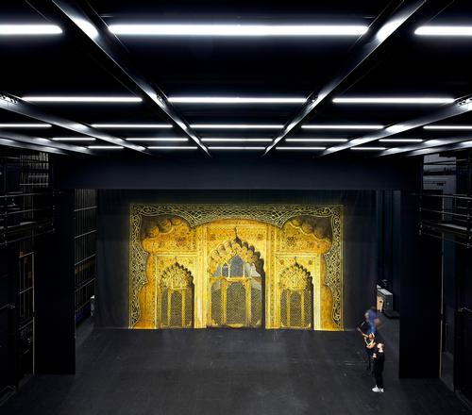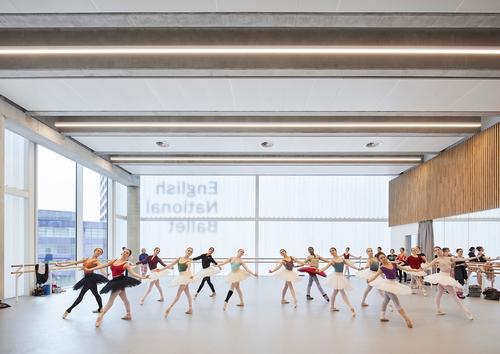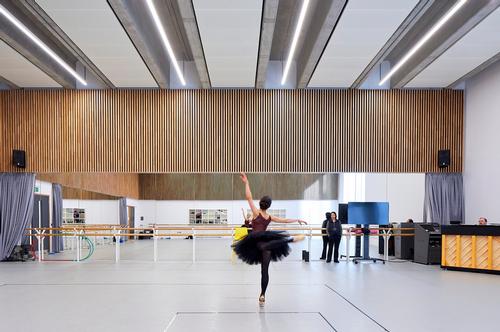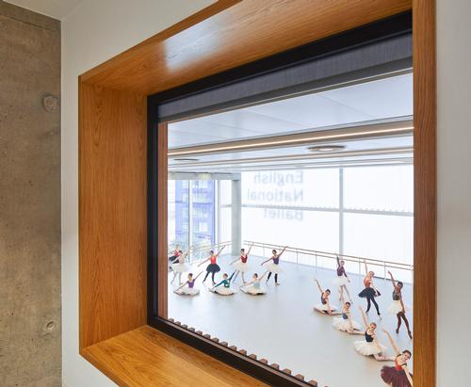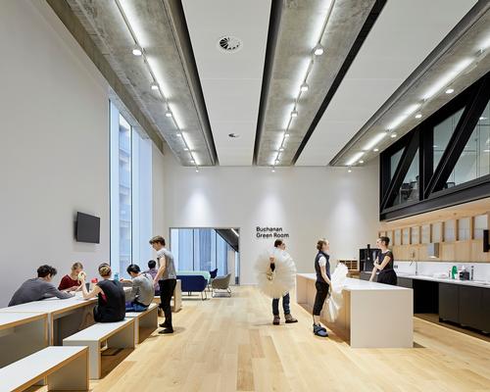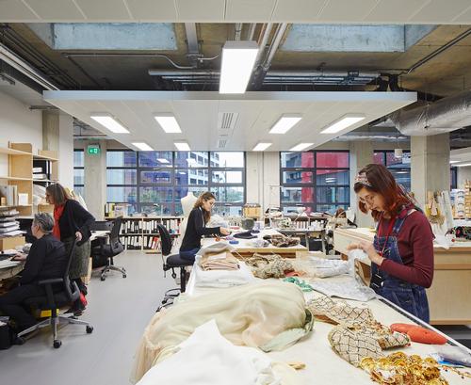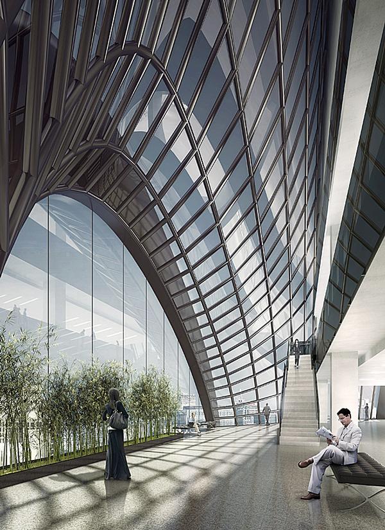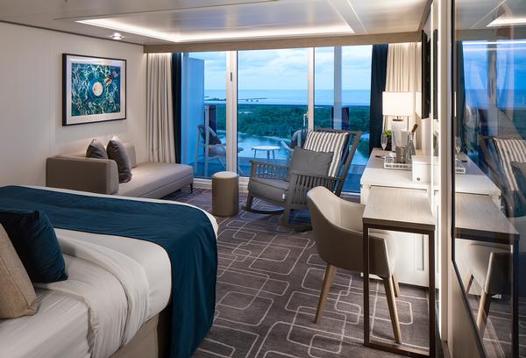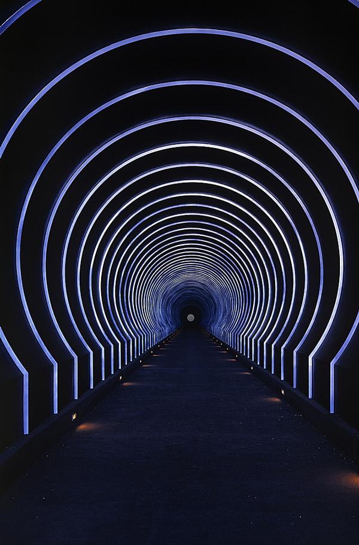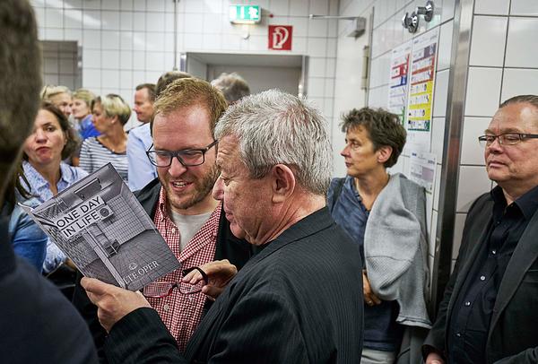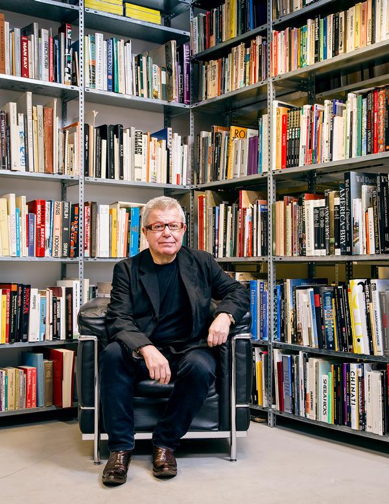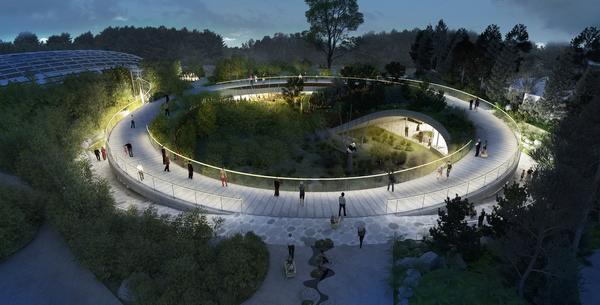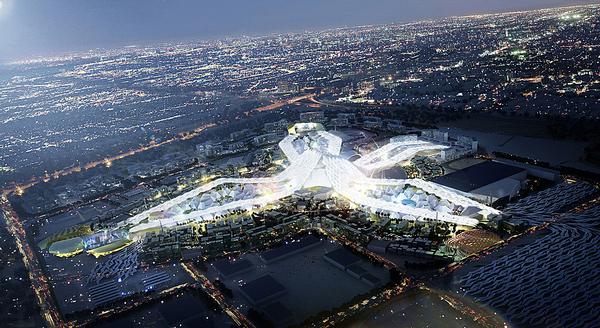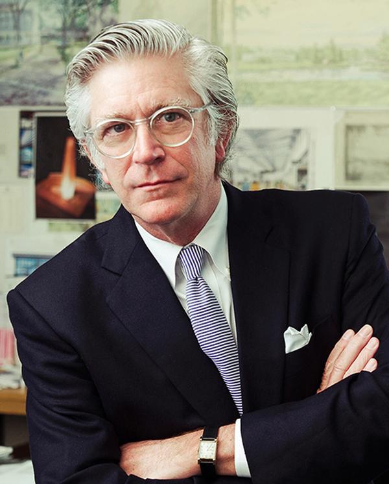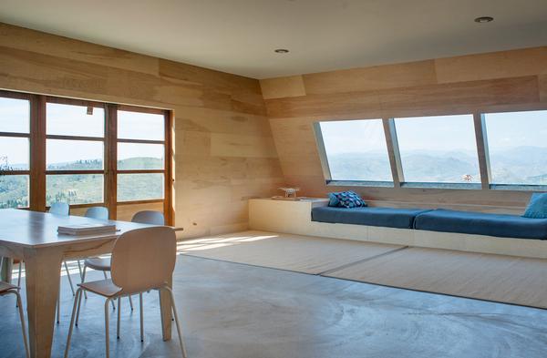Glenn Howells Architects create "dance factory" for English National Ballet

– Glenn Howells
The English National Ballet (ENB) has moved into a new £27m ($33m, €30m) home in London designed by Glenn Howells Architects (GHA).
The 93,000sq ft (8,600sq m) building combines a number of previously separate ENB campuses into what it calls "a multi-faceted 'dance factory'".
The ground floor is conceived to be a gathering and circulation space, with a public café and an exhibition area.
Seven full-sized rehearsal studios include a main production studio with a stage and a 25m (82ft)-tall fly tower.
There are also dedicated spaces for engagement and learning, as well as the English National Ballet School, housed on the top two floors.
Elsewhere, there is a green room, treatment rooms, stretching areas and back-of-house spaces for technicians, set builders and costume creators.
Extra white translucent glass covering an area of 3,600sq m (38,750sq ft) allows natural light into the building and provides a connection between the inside and outside, with passersby able to see glimpses of rehearsals and other activities.
GHA was briefed to create a new focal point for dance in London and says one challenge was to fit the required facilities onto the site with a relatively limited budget.
“We achieved this by creating something that is elegant, pared-back and beautiful, but also hard-working," said Glenn Howells, director and founder of GHA. "The key has been designing the building so that its character is defined by a celebration of exposed raw materials such as concrete ceilings and translucent glass walls."
English National Ballet London Glenn Howells Architects dance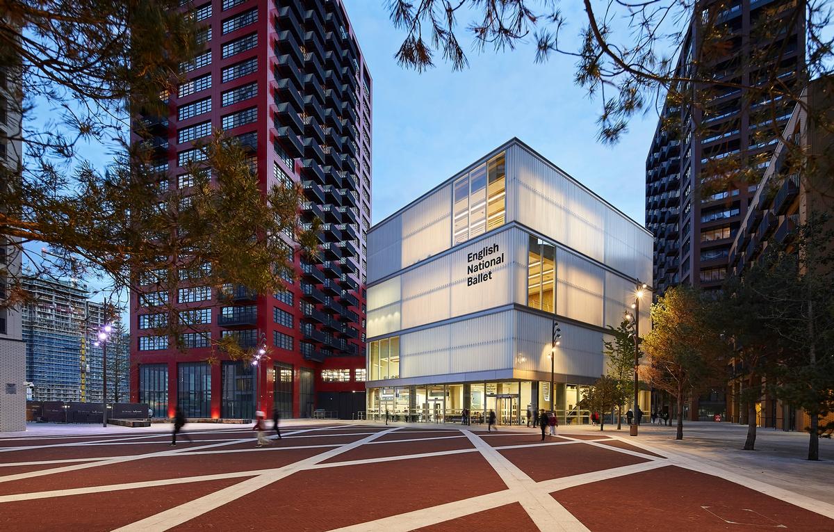
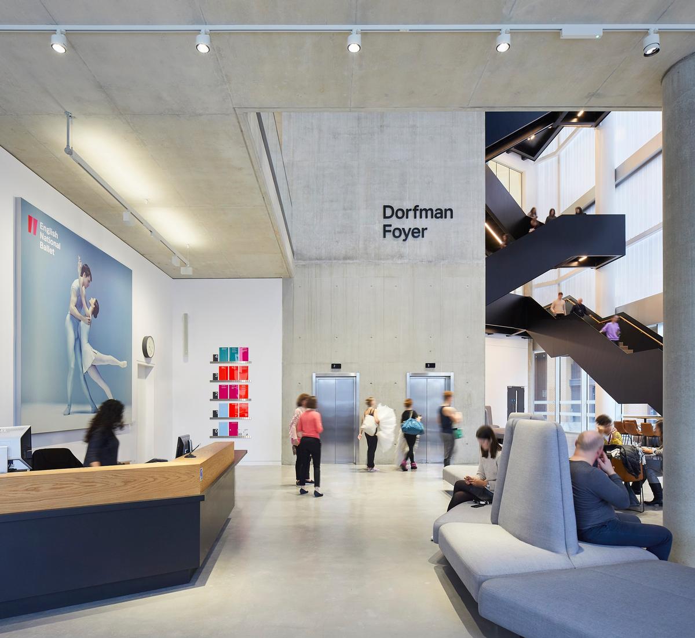
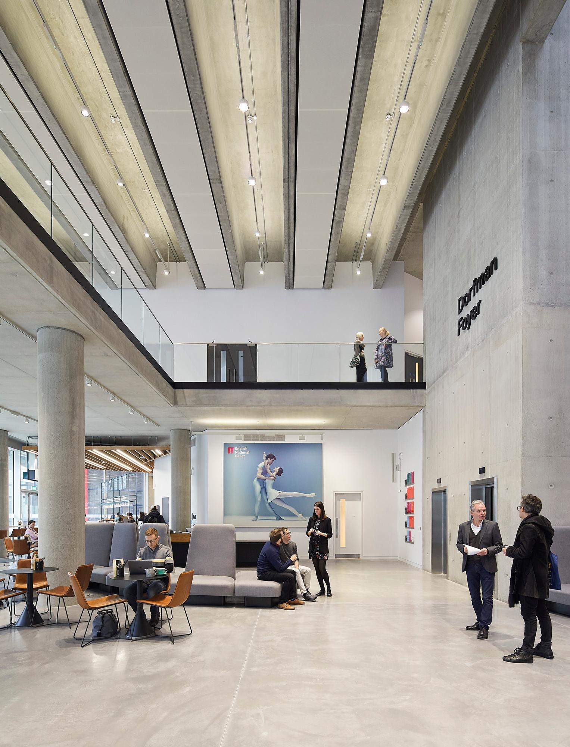
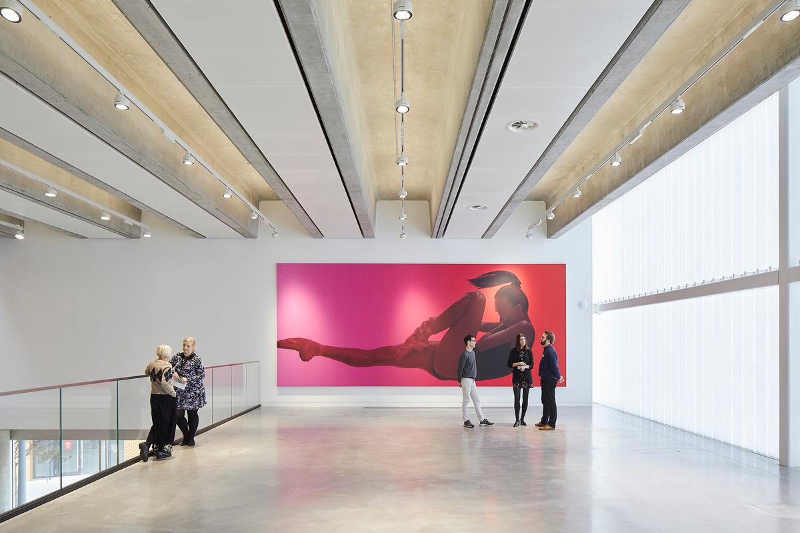

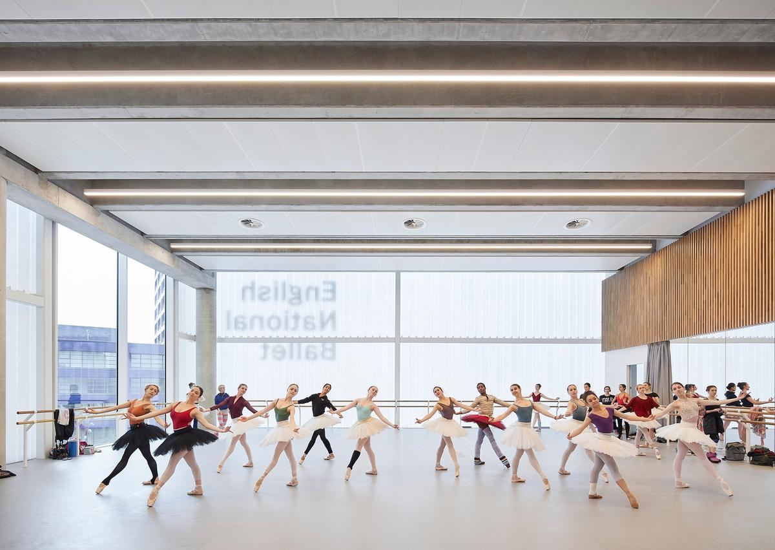
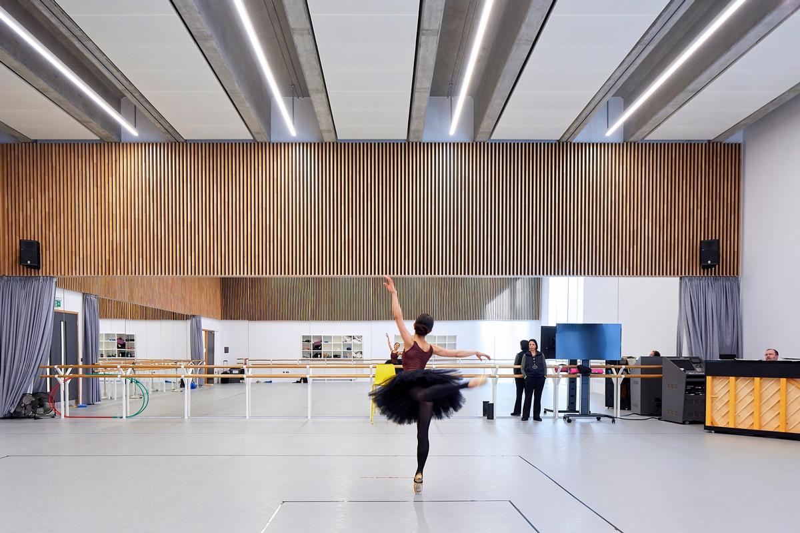

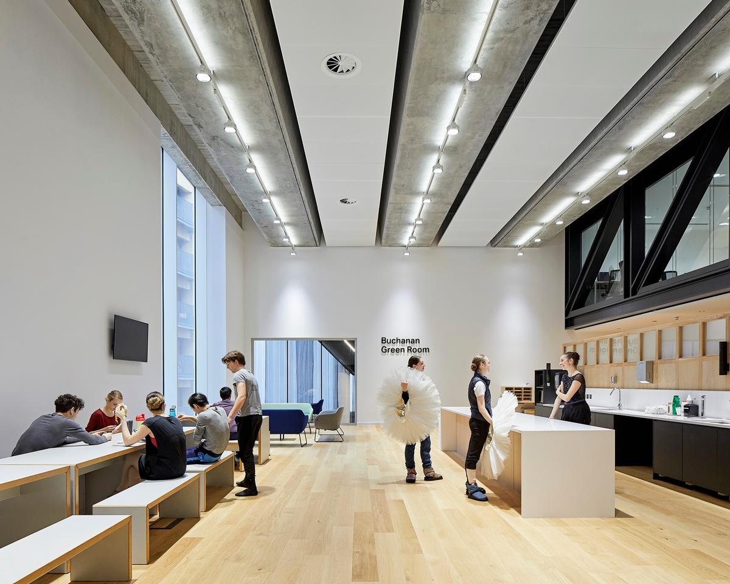
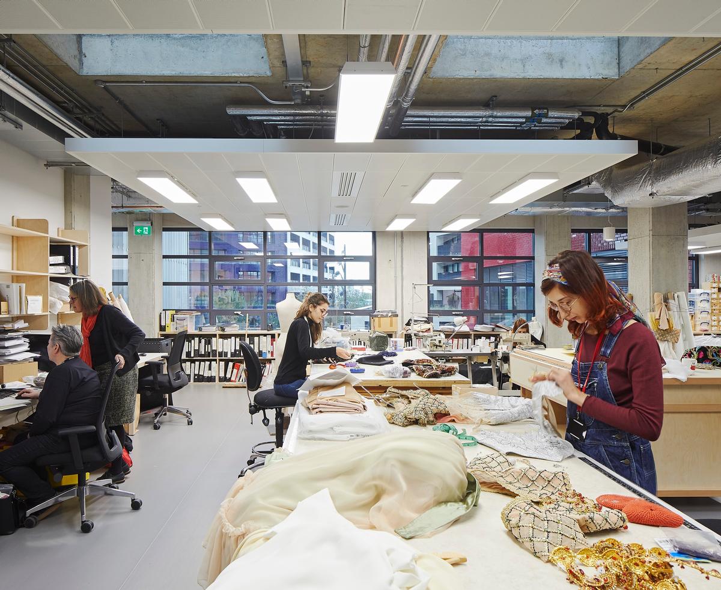
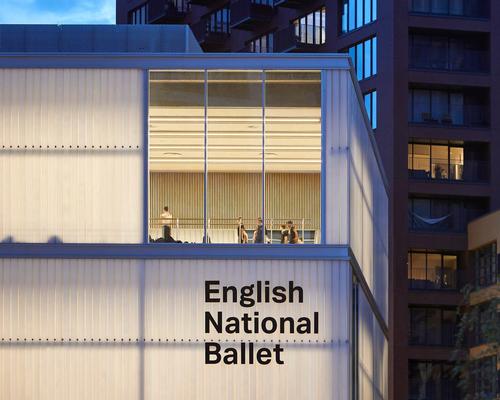

Equinox Hotels to launch futuristic wellbeing resort in Neom's luxury coastal region

La Maviglia resort and medi-spa launching in Puglia in 2027, designed by Oppenheim Architecture

Vogue launches first Global Spa Guide – picks 100 of the world’s best spas

Japan's first Blue Zones longevity retreat to launch at Halekulani Okinawa

Total Fitness to launch purpose-built Women’s Gym

Deepak Chopra-backed wellness resort Ameyalli to open among historic Utah hot springs

Life Time Group Holdings does US$40 million sale and leaseback deal to fund growth
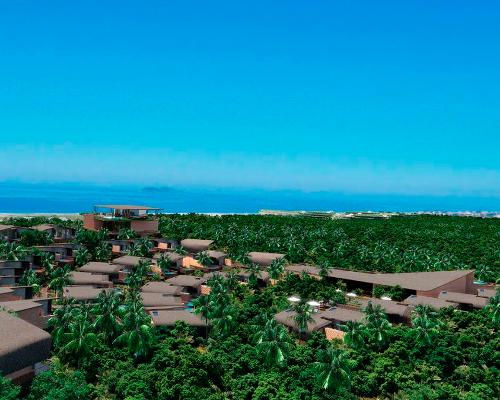
Ritz-Carlton Reserve to land in South America with tropical retreat in Rio de Janeiro

Banyan Tree to debut in Caribbean with Oppenheim-designed island retreat
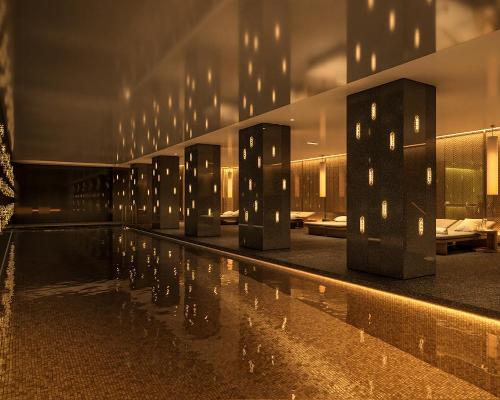
Mandarin Oriental’s new London hotel and urban spa retreat opening 3 June

GWI unveils latest edition of Hydrothermal Spa & Wellness Development Standards to elevate industry practices

Merlin unveils record-breaking Hyperia coaster at Thorpe Park

Connection, creativity and nature inspire Arizona’s upcoming desert wellness sanctuary Align
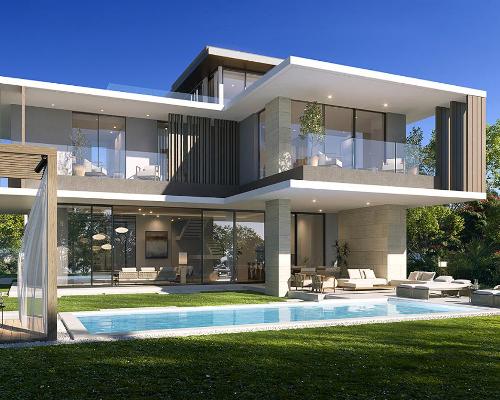
Wellness real estate market booming – forecast to reach $913bn by 2028, reports GWI

UAE’s first Dior Spa debuts in Dubai at Dorchester Collection’s newest hotel, The Lana

Europe's premier Evian Spa unveiled at Hôtel Royal in France

Clinique La Prairie unveils health resort in China after two-year project

GoCo Health Innovation City in Sweden plans to lead the world in delivering wellness and new science

Four Seasons announces luxury wellness resort and residences at Amaala

Aman sister brand Janu debuts in Tokyo with four-floor urban wellness retreat

€38m geothermal spa and leisure centre to revitalise Croatian city of Bjelovar

Two Santani eco-friendly wellness resorts coming to Oman, partnered with Omran Group

Kerzner shows confidence in its Siro wellness hotel concept, revealing plans to open 100

Ritz-Carlton, Portland unveils skyline spa inspired by unfolding petals of a rose

Rogers Stirk Harbour & Partners are just one of the names behind The Emory hotel London and Surrenne private members club

Peninsula Hot Springs unveils AUS$11.7m sister site in Australian outback

IWBI creates WELL for residential programme to inspire healthy living environments

Conrad Orlando unveils water-inspired spa oasis amid billion-dollar Evermore Resort complex

Studio A+ realises striking urban hot springs retreat in China's Shanxi Province

Populous reveals plans for major e-sports arena in Saudi Arabia
Early-onset MS inspired Adria Lake to explore resilience as both a healing modality and an approach to design in the creation of her new home and company headquarters in Colorado



