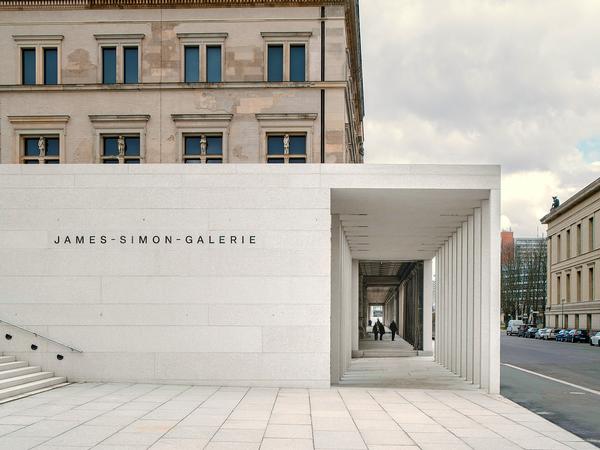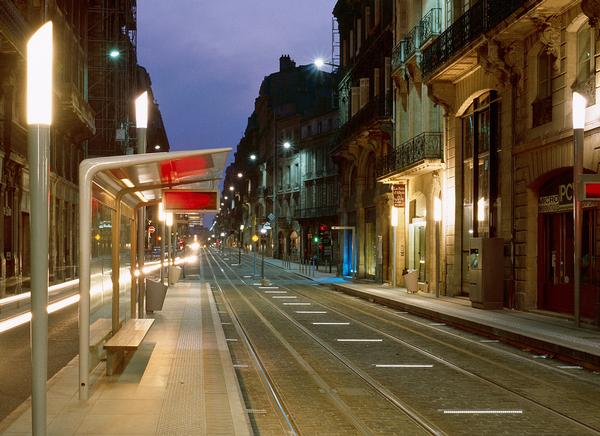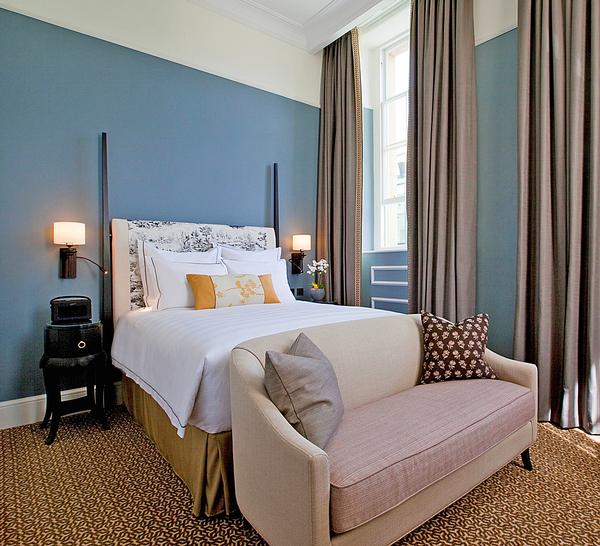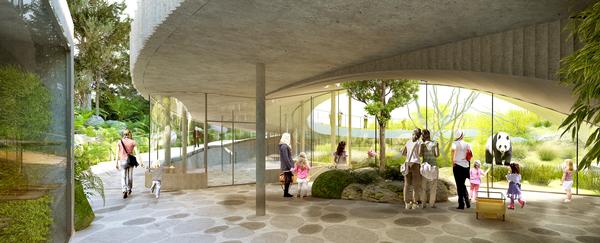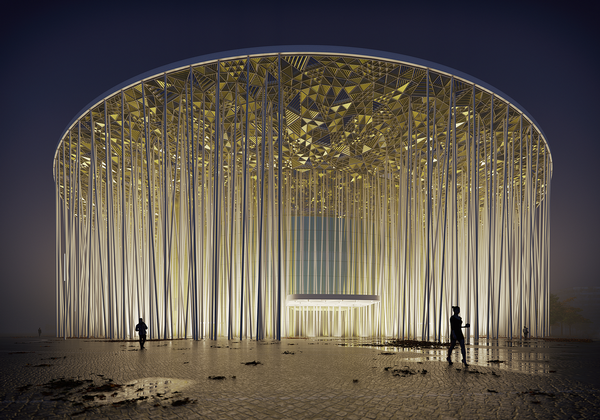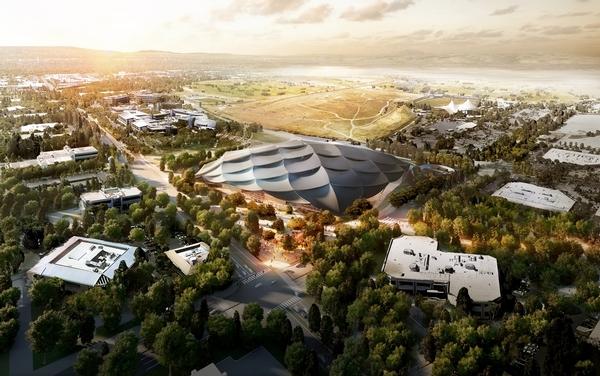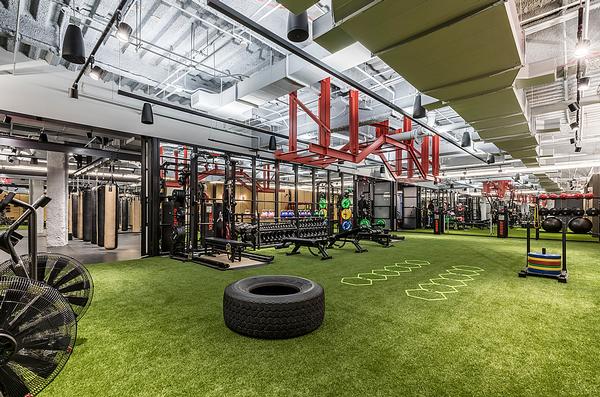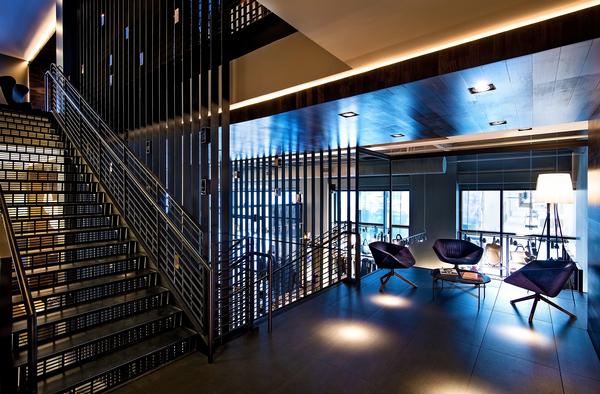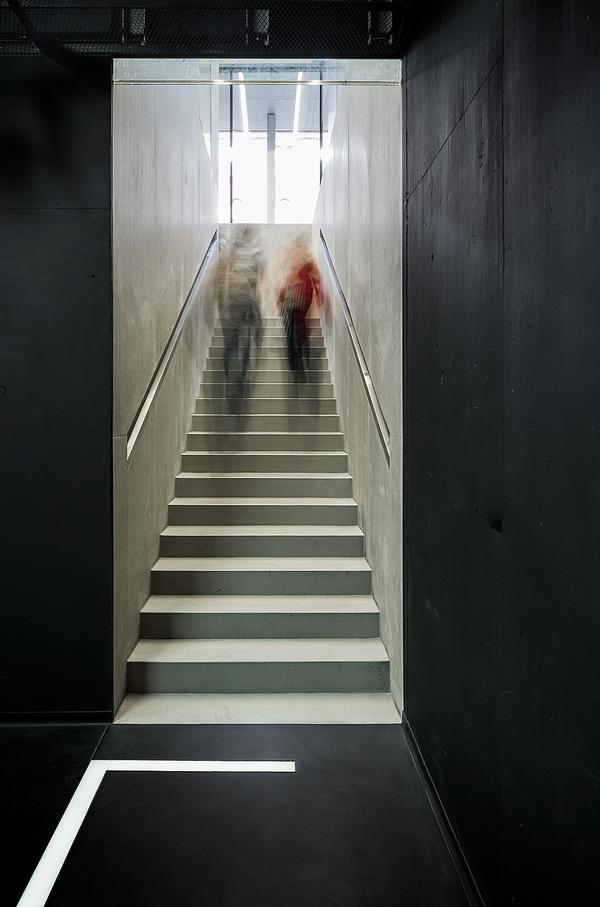architecture news
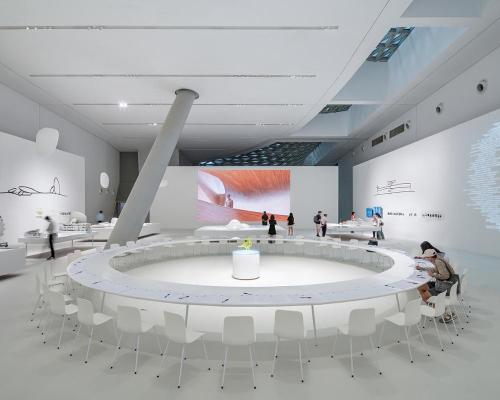
"Architecture is alive" says Ma Yansong, as Shenzhen art museum opens exhibition showcasing work of MAD Architects
by Tom Walker | 20 Nov 2023
Shenzhen Museum of Contemporary Art and Urban Planning (MoCAUP) has opened an exhibition which provides a retrospective of the research and practices of MAD Architects. Called Ma Yansong: Landscapes in Motion, the exhibition occupies an expansive space of more than 3,000sq m and takes visitors on a journey through 52 projects spanning almost two decades. MAD Architects is led by Ma Yansong, Dang Qun and Yosuke Hayano. The exhibition is
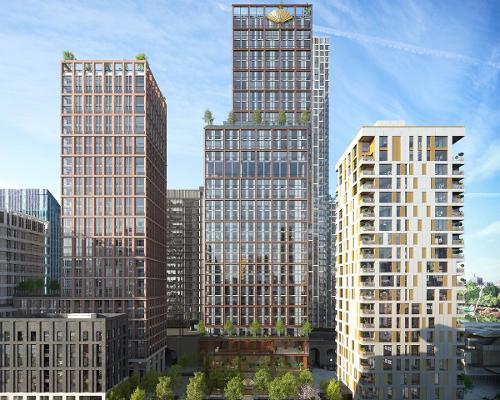
PLP Architecture's Mandarin Oriental Bankside will be part of UK's first operationally fossil fuel-free mixed-use development
by Megan Whitby | 13 Jul 2023
Mandarin Oriental Hotel Group (MOHG) is set to open its third London hotel and spa in the British capital in 2028, with design by PLP Architecture. Situated on London's South Bank with dramatic views over St Paul’s Cathedral, Mandarin Oriental Bankside, London will be part of the larger Bankside Yards development, which is planned to be the UK's first operationally fossil fuel-free major mixed-use development. The overall property is being

Buro Happold hosts active transport event at World Congress of Architecture in Copenhagen
by Tom Walker | 16 Jun 2023
As part of the World Congress of Architecture in Copenhagen, Buro Happold will be hosting the one-hour walk and talk event through the city centre of Copenhagen to explore the challenges and solutions for active mobility planning. Buro Happold’s global lead for active mobility, Sidsel Birk Hjuler, will be hosting the side event on why it is so important to create more liveable places by making active mobility an integral
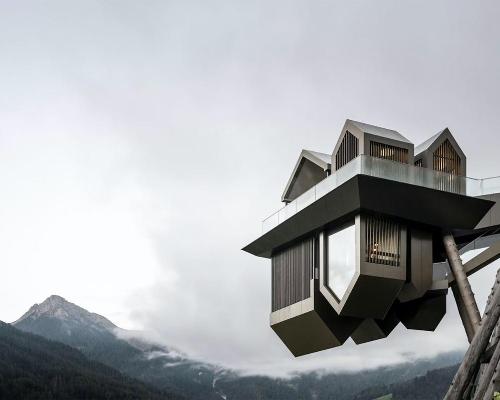
Architizer celebrates best of spa and wellness architecture at 11th Annual A+Awards
by Megan Whitby | 01 Jun 2023
Global online architecture platform Architizer has spotlighted innovative spa and wellness architecture concepts around the world as part of its 11th Annual Architizer A+Awards. Founded on the premise of democratising architecture, the annual A+Awards honour the best buildings and spaces from across the globe. The 2023 awards were split into 119 categories including a Spa and Wellness subsection which awards the best overall architecture dedicated to psychological and physical wellbeing.
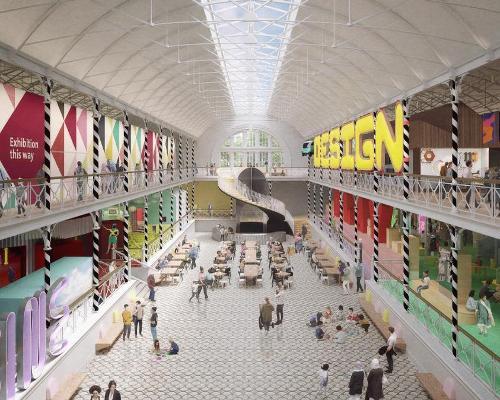
De Matos Ryan and AOC Architecture prepare to open Young V&A London
by Tom Walker | 24 Apr 2023
A museum dedicated to children will open its doors in London, UK, on 1 July 2023. The new £13m Young V&A is set to become the UK's leading cultural destination for children, families, and young people. Designed by De Matos Ryan and AOC Architecture, the museum is the result of a three-year redevelopment of the iconic, Grade II*-listed V&A Museum of Childhood in London's Bethnal Green. Dedicated to children aged
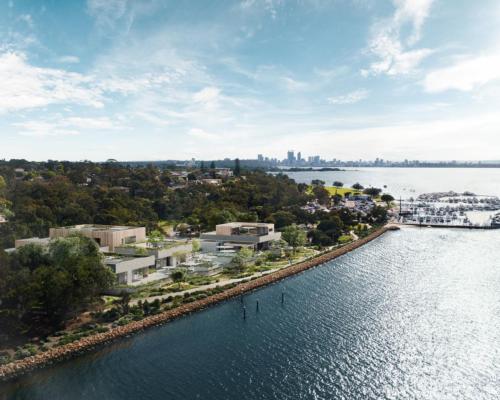
Plus Architecture creates vision for hot springs retreat and spa in Perth Western Australia
by Megan Whitby | 20 Jul 2021
Proposals have been submitted for a AUS$25m (€15.5m, £13.4m, US$18.3m) hot springs development on the banks of the Swan River in Perth, Western Australia. Formerly Dalkeith Hot Pools, the site was a popular bathing spot for tourists and the local community from the 1920s to the 1950s. After reading articles about the history of Dalkeith Hot Pools, local investor and director of FJM Property, Barry Jones, was inspired to redevelop
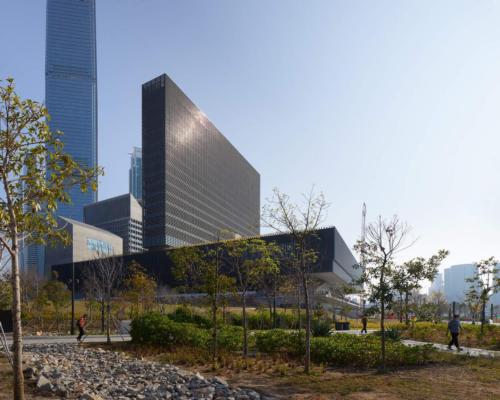
Work completed on iconic M+ museum designed by Herzog & de Meuron’s in Hong Kong
by Tom Walker | 26 Mar 2021
Construction work has been completed on the M+ museum building in Hong Kong, ahead of its grand opening later this year. The Herzog & de Meuron-designed museum – created in partnership with TFP Farrells and Arup – is the latest addition to Hong Kong's global arts and cultural landscape and is set to become a new international architectural icon. Located in Hong Kong’s West Kowloon Cultural District on the Victoria
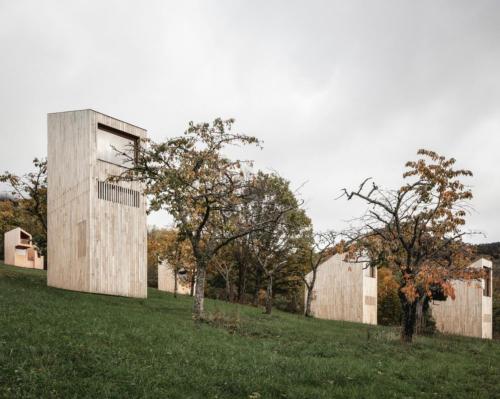
Reiulf Ramstad Arkitekter and ASP Architecture create hidden nature retreat inspired by hygge and Nordic hospitality
by Megan Whitby | 05 Feb 2021
In the depths of the French countryside sits 48° North Landscape Hotel, a holistic ecotourism and wellness destination inspired by Scandinavian and French traditions. Realised by Nordic architecture firm Reiulf Ramstad Arkitekter in collaboration with local firm, ASP Architecture, the secluded hotel is perched on the heights of the Breitenbach village in the Alsace region of France. Accommodation consists of 14 interpretations of traditional Scandinavian cottages – called a hytte
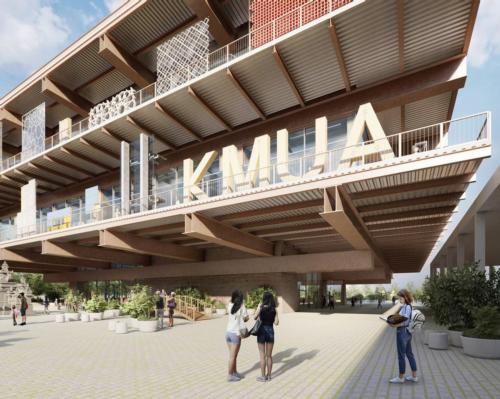
AZPML and UKST win competition to design Korean Museum of Urbanism and Architecture
by Tom Walker | 09 Dec 2020
Architects AZPML and UKST have secured the commission to design the Korean Museum of Urbanism and Architecture (KMUA), a £31.4m project in Sejong, South Korea. The competition was organised by the National Agency for Administrative City Construction (NAACC), which is looking to establish a museum exploring the history and the development of the built environment across the country. With a total floor area of 17,050sq m, the museum will be
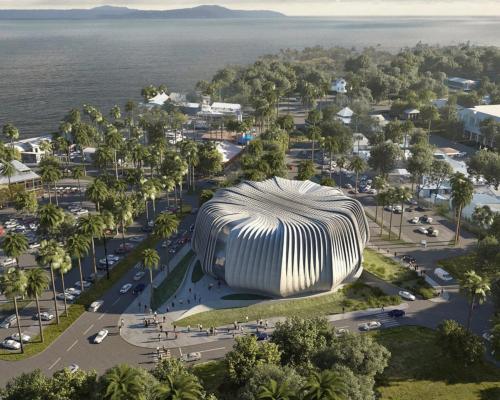
First look: Contreras Earl Architecture creates Living Coral Biobank for the Great Barrier Reef Legacy
by Tom Walker | 28 Oct 2020
Designs have been revealed for the world’s first dedicated coral conservation facility, to be located at the gateway to the Great Barrier Reef in Queensland, Australia. Designed by Australian architects Contreras Earl Architecture, in partnership with Arup and Werner Sobek for the Great Barrier Reef Legacy, The Living Coral Biobank aims to secure the long-term future and biodiversity of corals worldwide. The 6,830sq m multi-function centre will have exhibition areas,
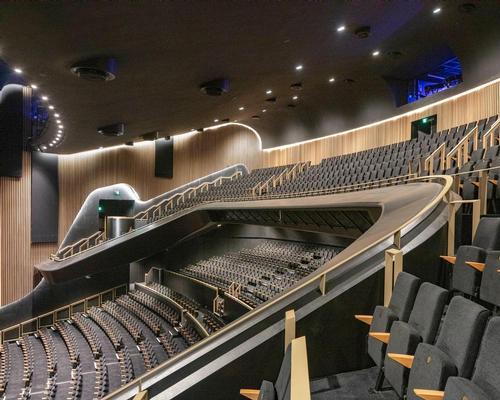
Cox Architecture creates dramatic, flowing theatre for Sydney
by Stu Robarts | 02 Apr 2020
Cox Architecture 's Sydney Coliseum Theatre combines a flowing form with a restrained palette of materials to create a beautiful and dramatic new cultural hub. Located in the Rooty Hill area of Western Sydney, the design for the facility was based on the concept of transcendence, with the aim of creating a journey from the outside world into the "the magic of performance". The 8000sq m (86,000sq ft) multi-mode venue
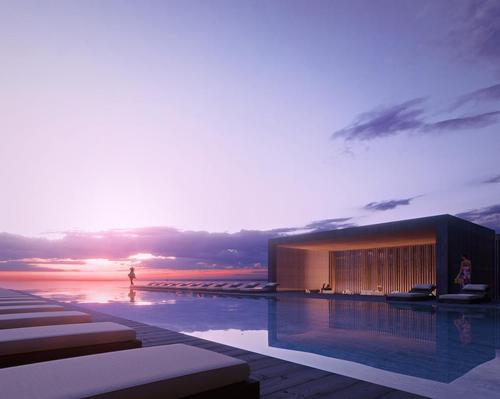
Oppenheim Architecture's Bahamas eco-resort will bring guests closer to nature
by Stu Robarts | 09 Mar 2020
Oppenheim Architecture are creating an environmentally sustainable eco-resort in the Bahamas that is aimed at providing a secluded retreat for guests while helping them to develop a deeper connection with nature. illa Bimini will cover 40ac (16ha) along a 9,000ft (2,750m) stretch of coastline on Rockwell Island and is described as "a holistic community where every element is designed to blur the boundary between architecture and the landscape". The design
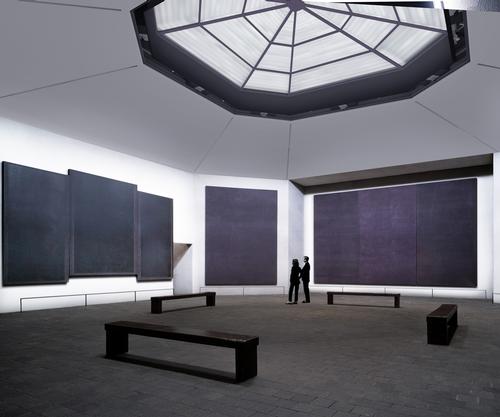
Rothko Chapel to reopen after Architecture Research Office renovation
by Stu Robarts | 14 Feb 2020
The Rothko Chapel will reopen in Houston this June after a 14-month restoration project by Architecture Research Office that is part of a wider $30m (€28m, £23m) masterplan project the studio is carrying out. Opened in 1971, the chapel was created as a place for interfaith worship and contemplation by its founders – artist Mark Rothko and John and Dominique de Menil – and has 14 huge Rothko canvases on
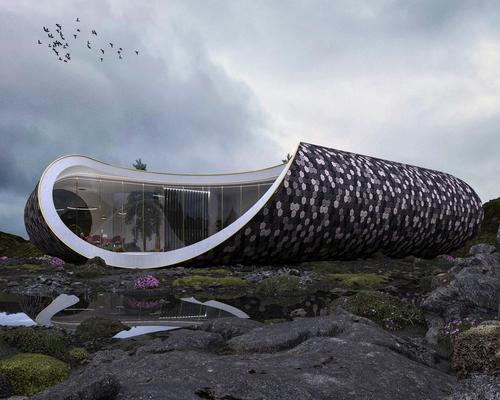
Wafai Architecture's Seashell House gets residents close to nature
by Stu Robarts | 12 Feb 2020
Wafai Architecture have designed a sustainably constructed house that is inspired by the shape of a seashell and is aimed at helping residents live close to nature. The Seashell House, the first project for which is currently in discussion, is reminiscent of a junonia shell in terms of its folded shape and its patternation. The single-storey structure's compact 240sq m (2,600sq ft) footprint means a limited impact on a site
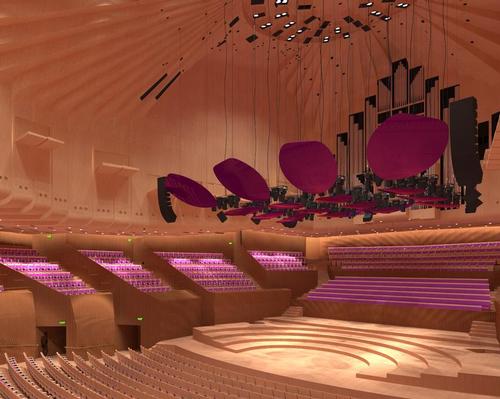
ARM Architecture begin AU$150m upgrade of Sydney Opera House
by Stu Robarts | 04 Feb 2020
ARM Architecture have begun work on a AU$150m (US$101m, €91m, £77m), two-year renovation of the Sydney Opera House that will better equip it for performances, enhance its acoustics, improve accessibility and create a safer working environment. The project is part of the 10-year Decade of Renewal capital works programme, via which AU$275m (US$185m, €167m, £142m) of investment will transform the Opera House ahead of its 50th anniversary in 2023. The
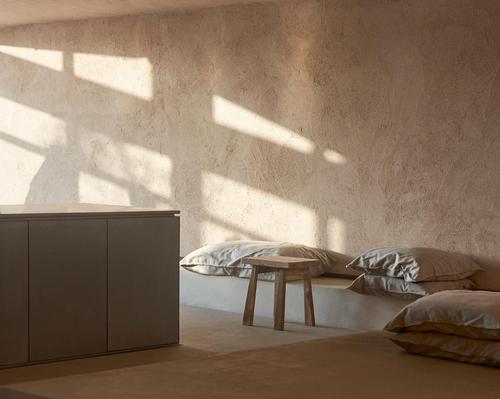
Bone's sparse coffee shop is inspired by equine architecture
by Stu Robarts | 24 Jan 2020
Interior architecture specialists Bone have reinterpreted the countryside architecture created for horses to create a coffee shop that is sparse, utilitarian and natural. Located in Ras Al Khaimah, United Arab Emirates, Hoof is run by three friends who share interests in show-jumping and speciality coffee. In developing a concept that would honour those interests, Bone went about reimagining the function and design of a horse stall. The minimalist design and
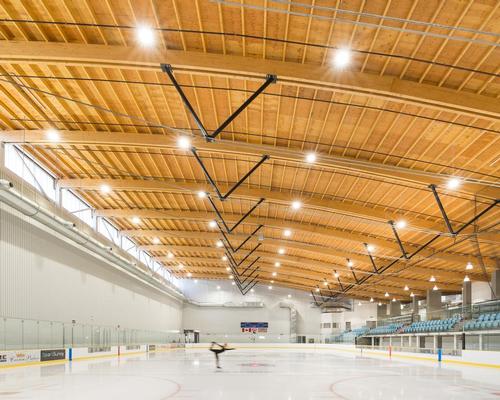
Francl Architecture ice sports centre features vast wave-like timber roof
by Stu Robarts | 21 Jan 2020
Francl Architecture have created a new ice sports centre in the Canadian city of Surrey, British Columbia, with a vast timber roof that recalls the waves of the nearby Fraser River. The North Surrey Sports and Ice Complex, which opened late last year, covers an area of 134,000sq ft (12,500sq m) and houses three ice sheets that are used for ice hockey, sledge hockey, figure skating and other ice sports.
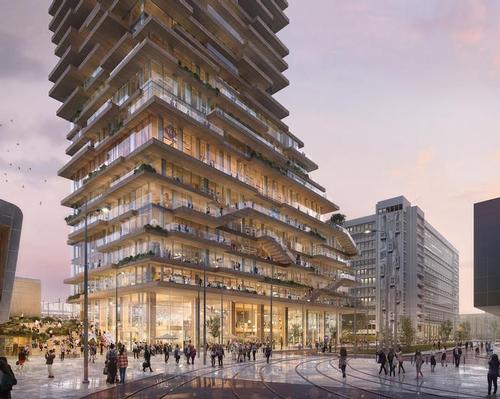
PLP Architecture's glazed timber tower is modelled on the ecosystem of a tree
by Stu Robarts | 20 Dec 2019
PLP Architecture have won a competition to build a mixed-use tower in Rotterdam with a glazed volume intersected by timber floorplates that extend beyond the building envelope to form a series of interconnected terraces. Developed for Provast, the €160m ($177m, £136m) Tree House is modelled on the holistic ecosystem of a tree. The part-timber structure will make use of recycled materials, collect and reuse rainwater and store CO2. Planted with
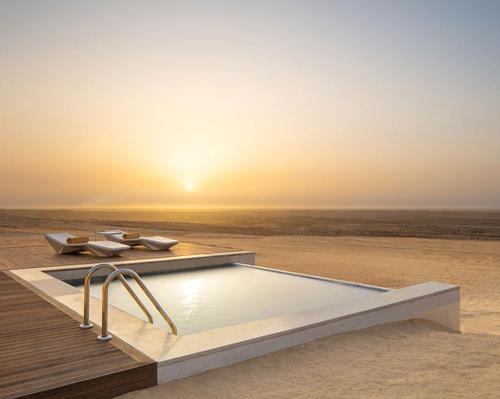
Anantara's Sahara Desert resort celebrates Moorish architecture and North African design
by Megan Whitby | 16 Dec 2019
Anantara has launched a resort in the in southwest Tunisian Sahara Desert with Moorish-inspired architecture and interiors that celebrate the region's design culture. The 93-room Anantara Tozeur Resort features a variety of accommodation types, including Deluxe Sahara View Rooms, One and Two-Bedroom Villas and clusters of Pool Villas in landscaped courtyards. Two private three-bedroom Royal Villas each provide 800sq m (8,600sq ft) of indoor living space with an open-plan lounge,
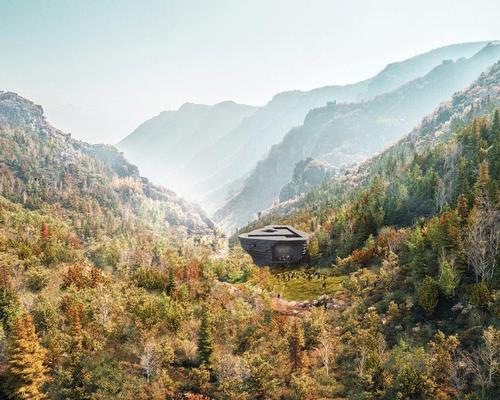
OPEN Architecture's Chapel of Sound valley amphitheatre tops out
by Stu Robarts | 11 Dec 2019
OPEN Architecture's Chapel of Sound amphitheatre – designed for concerts and the appreciation of nature – has topped out at its site in a rocky valley at the foot of the Jinshanling Great Wall in Beijing municipality. The 790sq m (8,500sq ft) structure, the designs for which were revealed in February, houses an indoor-outdoor amphitheatre, an outdoor stage, viewing platforms and supporting spaces. It takes the appearance of a layered,
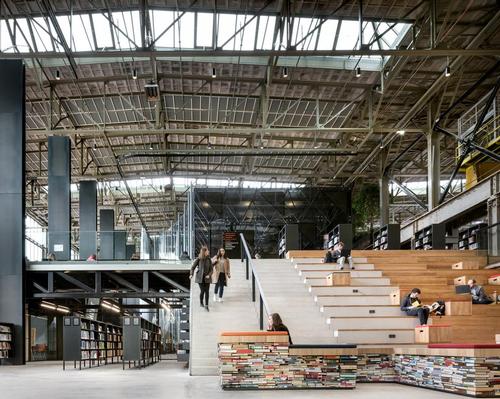
Civic Architects' LocHal Public Library named World Building of the Year at World Architecture Festival
by Stu Robarts | 06 Dec 2019
Civic Architects' LocHal Public Library has won Building of the Year at the World Architecture Festival's (WAF) World Architecture Awards 2019. Designed in partnership with Braaksma & Roos Architectenbureau, Inside Outside, Petra Blaise and Mecanoo Architecten, the building is a new urban living room created in a former locomotive shed. The project is designed to provide a space for people of all ages to read, learn, study, meet and gather.
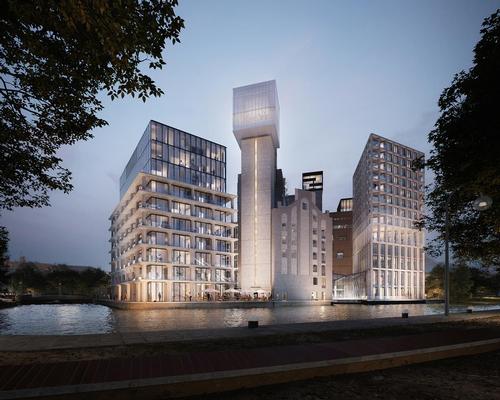
Mixed-use, community and culture recognised at World Architecture Festival day two
by Stu Robarts | 06 Dec 2019
The second day of the World Architecture Festival Awards (WAF) 2019 saw mixed-use, cultural and community projects celebrated across a number of categories. The ‘Culture - Future Projects’ award was won by White Arkitekter for The New GoDown Arts Centre in Nairobi, Kenya, recognised for its clearly articulated "combination of social, traditional and environmental objectives" and a "good list of local materials and construction". STUDIO V Architecture won in the
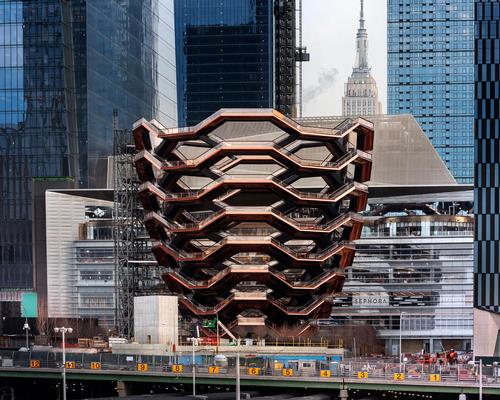
Heatherwick among winners on day one of World Architecture Festival 2019
by Stu Robarts | 05 Dec 2019
The World Architecture Festival (WAF) 2019 opened yesterday in Amsterdam, with the first awards announced for winners in a number of categories. Heatherwick Studio's New York sculpture Vessel was recognised in the ‘Display - Completed Buildings’ category for offering a new and innovative way for the general public to engage and create chance encounters. The ‘Culture - Completed Buildings’ award went to Civic architects, Braaksma & Roos Architectenbureau and Petra
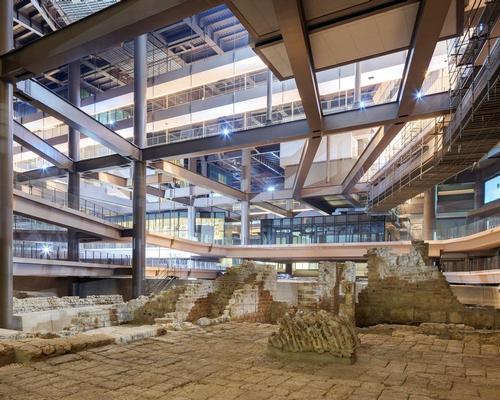
Museum at Emre Arolat Architecture-designed archaeological hotel set to open
by Stu Robarts | 02 Dec 2019
The public museum at The Museum Hotel Antakya, which was designed by Emre Arolat Architecture (EAA) to be built over an archaeological site spanning 23 centuries of history, is due to open in Turkey. Having originally planned to build a 400-room hotel on their land, the Asfuroğlu family behind the development had to rethink their approach when foundation work in 2009 uncovered findings that led to a one-and-a-half year, 200-person
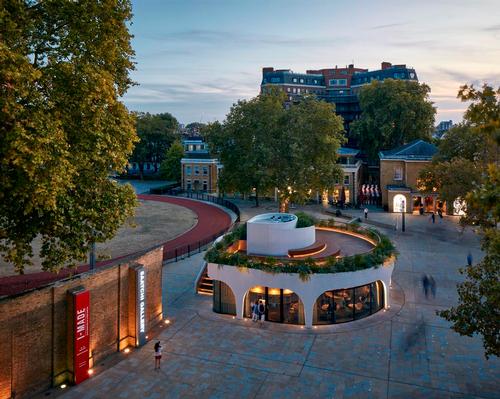
Nex Architecture's sculptural restaurant transforms for al fresco dining
by Stu Robarts | 20 Nov 2019
Nex Architecture has created a sculptural restaurant with curved glazed façades that open up for al fresco dining and a roof garden that adds a new element of public realm to the local area. The restaurant is located in a public square in the prestigious Chelsea area of London, with developer Cadogan Estates briefing that the building should be both distinctive and a focal point for the square. It is
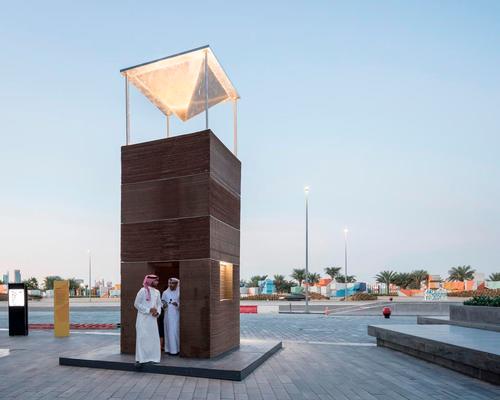
MAS Architecture Studio scale down the wind tower to keep pedestrians cool
by Stu Robarts | 15 Nov 2019
Istanbul-based MAS Architecture Studio have created a barjeel – or wind tower – installation for Dubai Design Week 2019 that gives passersby a place to pause, rest and cool down. The installation, titled Barjeel, was a response to an open call via which Dubai Design Week was seeking to showcase "the design identity of the UAE through diverse representations of local and international creative efforts." Barjeel was inspired by the
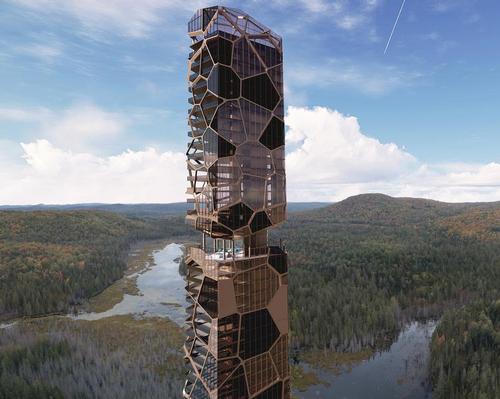
MU Architecture's paleofuturist forest tower houses a luxury retreat
by Stu Robarts | 14 Nov 2019
MU Architecture have unveiled the design for a paleofuturist tower in the hilly forest of Quebec, Canada, that will house a luxury private retreat. The site for the so-called Pekuliari tower will cover 326,000sq ft (30,300sq m) and the tower itself, reminiscent of a totem or a stone cairn, will rise 670ft (204m). The structure is designed to appear as though it is from a forgotten age, but with materials
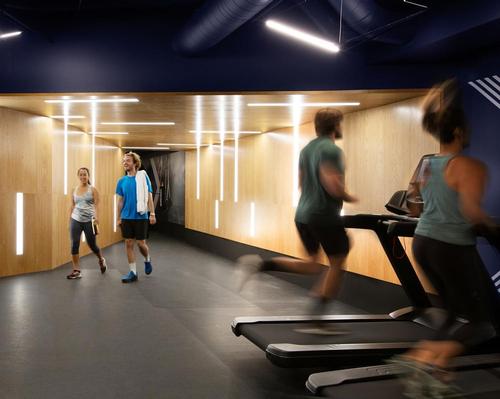
Best Practice Architecture's design touches create a progressive gym
by Stu Robarts | 08 Nov 2019
Seattle-based studio Best Practice Architecture has created a new gym with innovative design touches and thoughtful use of materials and colour. The 7,750sq ft (720m) WorkOut by EXOS gym, which is owned by Gaw Capital USA and managed by Urban Renaissance Group, is housed in several former retail units at Seattle's Columbia Center. A full-length glazed façade unites the spaces and provides views into the venue, giving a sense of
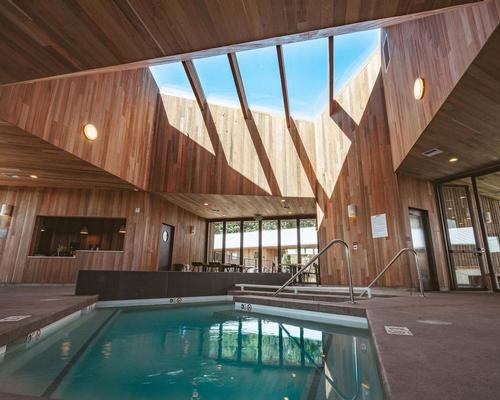
Waechter Architecture hotel and spa incorporates redeveloped schoolhouse
by Stu Robarts | 25 Oct 2019
Waechter Architecture has created a 20,000sq ft (1,900sq m) hotel and spa complex called Society Hotel Bingen that incorporates a redeveloped schoolhouse into its design. The development, which is in the Columbia River Gorge in the US, comprises twenty individual hotel cabins, a spa and bathhouse building and a sanctuary area. The old schoolhouse contains 10 standard rooms and two 24-bed dormitories, as well as a library and a gym.
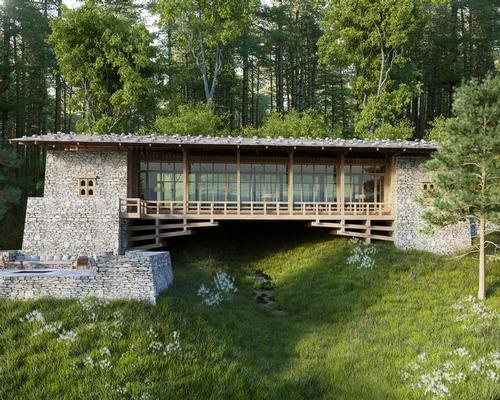
Six Senses builds fourth Bhutan lodge using Bhutanese farmhouse architecture at 9,800ft
by Megan Whitby | 18 Oct 2019
Six Senses has opened Six Senses Gangtey, its fourth Himalayan guest lodge in Bhutan, designed by Habita Architects and built with traditional techniques and offering 180-degree views of the area's nesting cranes and the mountains and valley below. The eight-suite lodge is part of the multi-location Six Senses Bhutan project, which is composed of five satellite lodges designed to take guests on a journey through the Kingdom of Bhutan. Six
company profile
DJW offer a way to interpret your story through the use of technology. We can provide Audio Visual consultancy to assist in the planning stage, follow up with AV system design, supply and installation, and provide a bespoke control system to suit your operational needs.
Try cladmag for free!
Sign up with CLAD to receive our regular ezine, instant news alerts, free digital subscriptions to CLADweek, CLADmag and CLADbook and to request a free sample of the next issue of CLADmag.
sign up
features
Catalogue Gallery
Click on a catalogue to view it online
To advertise in our catalogue gallery: call +44(0)1462 431385
features
features
cladkit product news
Mather & Co has transformed the visitor centre into the ultimate haven for ardent Coronation Street viewers
Experience designers, Mather & Co, have orchestrated a remarkable collaboration with ITV to unveil the new Coronation Street Experience, a
...
The Clematis design
The Botanicals is Siminetti’s newest Mother of Pearl decorative panelling collection, inspired by the distinctive patterns found in botany and
...
cladkit product news
Jaffe Holden provided architectural acoustics for the Academy Museum
Acoustical consulting firm Jaffe Holden provided architectural acoustics and audio/video design services for the recently opened Academy Museum of Motion
...
The event will be hosted in the Mauritius in 2024
Hospitality industry event Eco Resort Network is set to take place at the Ravenala Attitude Hotel, Turtle Bay, Mauritius, from
...
cladkit product news
Almost 300 drones were used to signal an environmental message above the Eden Project’s biomes, during the UN Climate Change
...
The showerhead offers two modes; rainfall or waterfall
Italian architect Alberto Apostoli has renewed his partnership with Newform – an Italian wellness company – and designed A.Zeta. A.Zeta
...






