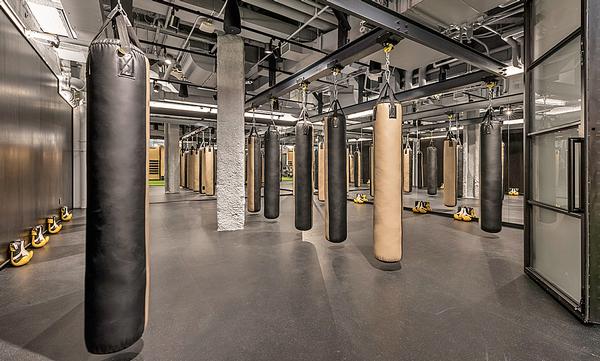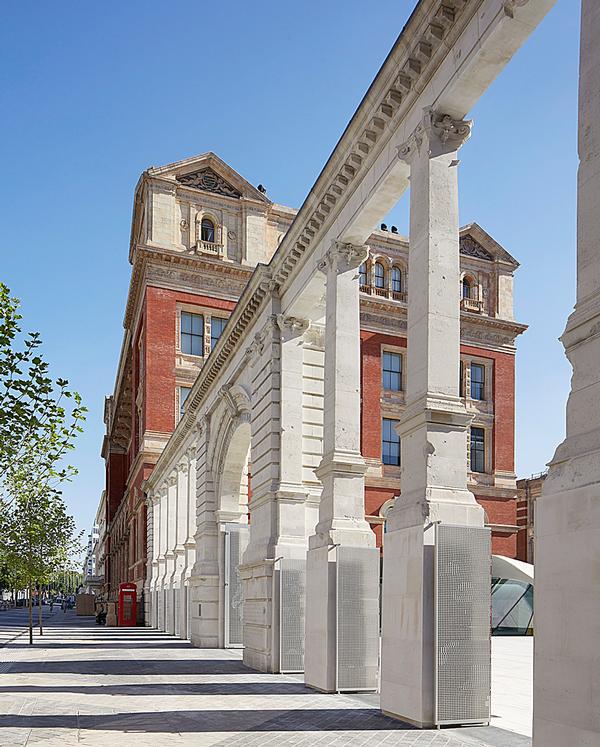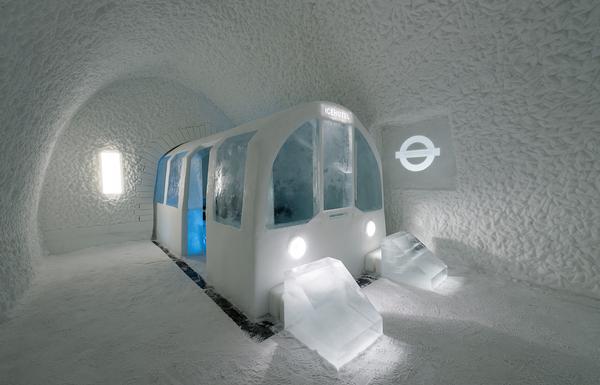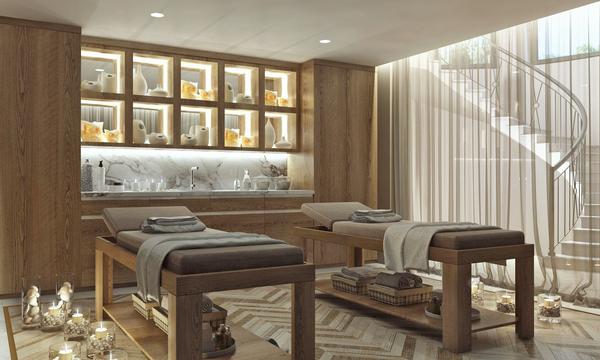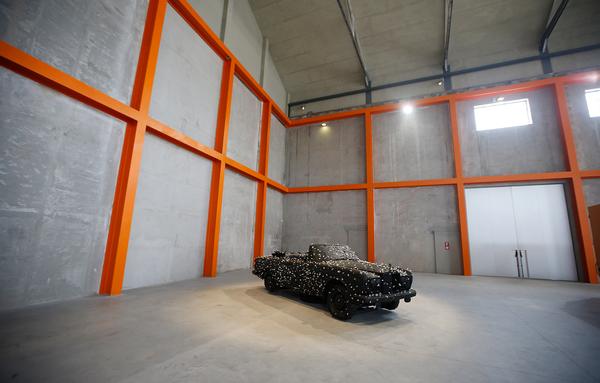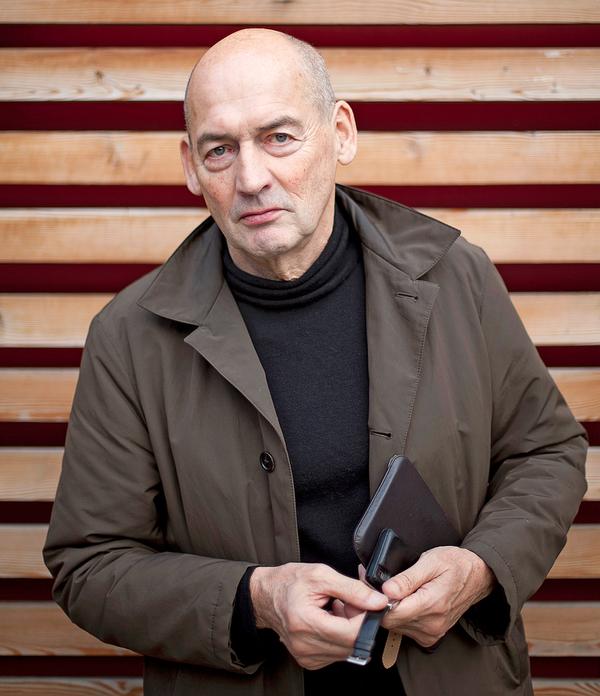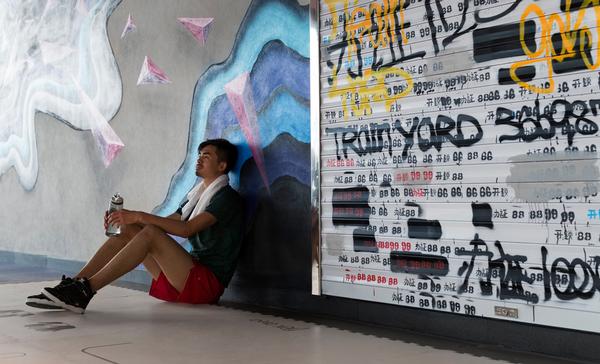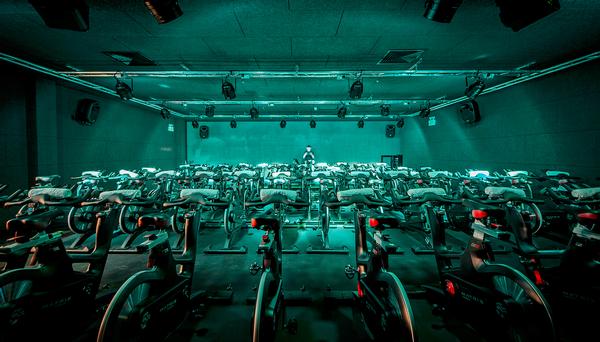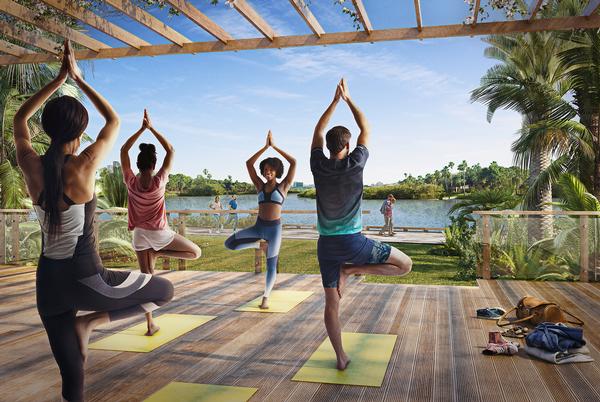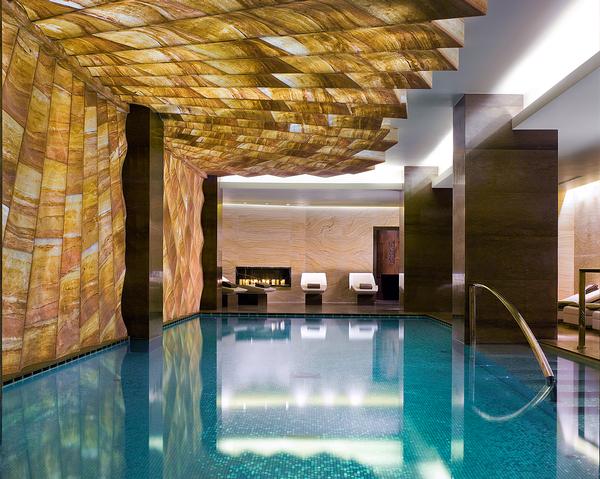Architecture and design news

Sydney urban village to get eco-friendly cycleway bridge
by Andrew Manns | 31 Oct 2018
Construction has commenced on an elevated cycleway and pedestrian overpass in Sydney’s North Rye neighbourhood. Designed by Australian architectural firm KI Studio and developed by Landcom, the new 160-metre bridge will span across the Hills M2 motorway and Delhi Road, providing a direct link between the not-yet-completed Lachlan’s Line 'urban village', Macquarie Park, and the North Rye railway station. Intended to function both as a public space and as a
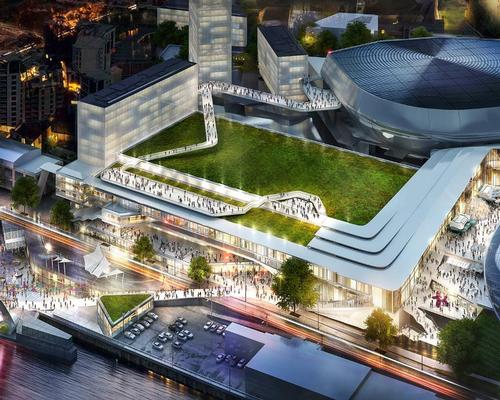
Leisure "gamechanger": Gateshead green lights new waterfront destination
by Andrew Manns | 31 Oct 2018
Gateshead Council is moving forward with plans to expand the iconic Gateshead Quays, a leisure and entertainment-focused development in Tyne and Wear, UK. The £200m (US$255m, €225m) expansion, which is being spearheaded by Ask Real Estate and PATRIZIA UK, will see the riverside locale gain a number of hotels, bars, and restaurants, as well as a 12,500-seat arena and 10,000 sq m conference centre. Set to be designed by HOK
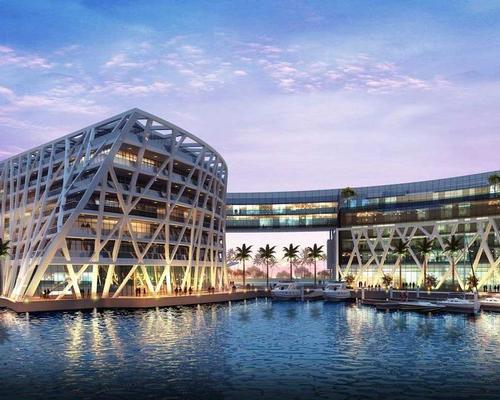
First EDITION hotel in the Middle East opens in Abu Dhabi
by Andrew Manns | 31 Oct 2018
The latest addition to the EDITION luxury brand of hotels has opened in Abu Dhabi. The 198-room resort – which features 57 residences as well as a three-storey nightclub, fitness centre, spa, barbershop, ballroom, and infinity pool – marks the brand’s first foray into the MENA region. Other amenities at the EDITION Abu Dhabi include three gourmet restaurants – all of which will be helmed by award-winning chef, Tom Aikens.
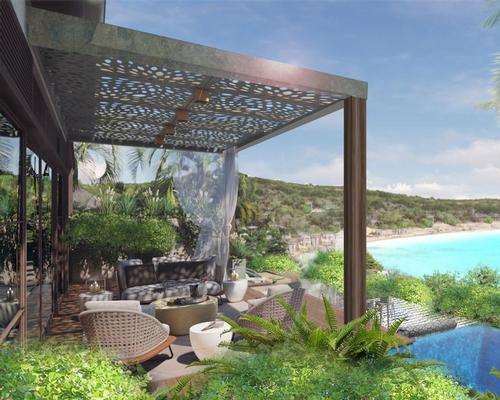
Studio Piet Boon and OBMI to head up design for Rosewood retreat in Antigua
by Andrew Manns | 30 Oct 2018
Dutch architects Studio Piet Boon and Florida-based firm OBMI have been selected to design the Half Moon Bay, a Rosewood hotel and residential community on the Caribbean island of Antigua. Set to occupy 132 acres of uninhabited land, the new beachfront getaway will feature 47 suites and several Rosewood-branded villas, as well as 10 purchasable luxury estate lots – all of which will be anchored around a 'retail village'. Further

Snowmass Base Village, North America's largest ski resort, on track for Christmas opening
by Andrew Manns | 30 Oct 2018
Snowmass Base Village – set to become the largest ski resort in North America – will open its doors just in time for this year’s Christmas season. Designed by a team of firms including Oz Architecture, Raymond Letkeman Architects, and Eldon Beck & Associates, the 100,000 sq ft leisure hub and "ski in, ski out"-resort will include a public plaza and skating rink, as well as multiple restaurants, pools, gyms,
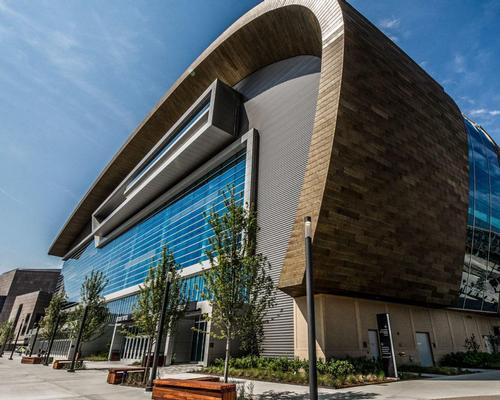
Fiserv Forum praised as first bird-friendly sports arena
by Andrew Manns | 30 Oct 2018
Fiserv Forum, the new home of the National Basketball Association (NBA) Milwaukee Bucks, has been named the world’s first bird-friendly stadium. The 714,000sq ft Populous-designed venue, which opened to the public on 19 October and was shortly thereafter awarded the Green Building Council’s Leadership in Energy and Environmental Design program (LEED) Bird Collision Deterrence credit, features glass panels with balanced insulation and reflectivity. These elements greatly improve lighting conditions and
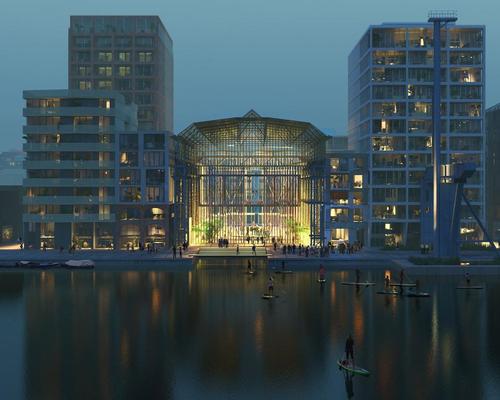
VORM to lead isle of Oostenberg makeover
by Andrew Manns | 29 Oct 2018
Werkspoorhal, an industrial hall on the urban island of Oostenberg will be reshaped into a public monument and community centre by a team of architects recruited by Dutch developer, VORM. The new complex – set to be designed by Netherlands-based firms LOLA, OZ, Workshop, Flux Landscape, and BETA – will occupy the docklands near Roest, Amsterdam's popular beach. Its facilities and amenities will include space for art exhibitions as well
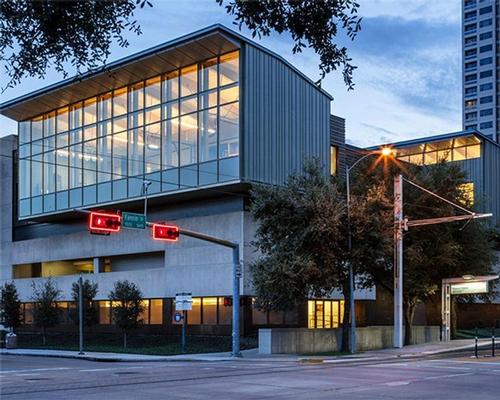
Museum Fine Arts, Houston completes phase two of $450M redevelopment
by Luke Cloherty | 29 Oct 2018
The Sarah Campbell Blaffer Foundation Centre for Conservation at Museum Fine Arts, Houston (MFAH) in Texas has reopened as part of the second phase of the institution's US$450m (€395.5m, £351.5m) redevelopment, designed by Lake|Flato Architects. The new centre sits across the road from MFAH’s curatorial offices and includes 23,796sq ft (2,211sq m) of conservation studios and support space and will now allow the museum to bring together various art conversation
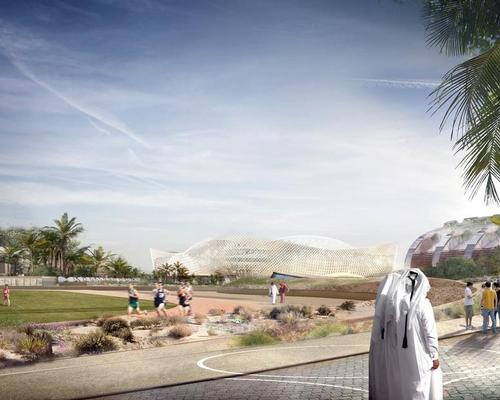
Qatar to create public parks with more than 5,000 trees ahead of World Cup
by Andrew Manns | 29 Oct 2018
Qatar has announced that it will build extensive public realm and plant thousands of trees in its capacity as the host of the 2022 FIFA World Cup. The plan, which will see the country’s newly-created sports stadia encircled by at least 850,000 sq m of walkable green parks, was revealed by the Gulf Organisation for Research and Development (GORD) at this year’s World Sustainability Summit. The news came a day
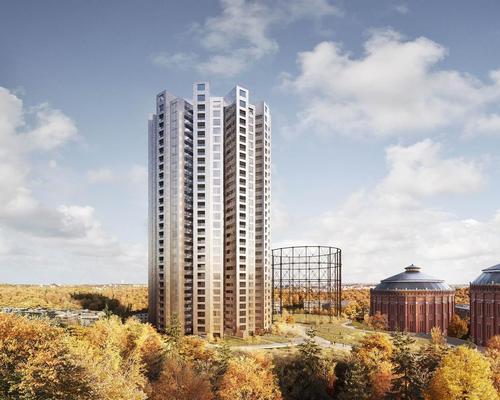
Herzog & de Meuron’s first Swedish project will repurpose century-old gasworks
by Andrew Manns | 29 Oct 2018
The first Swedish project of Herzog & de Meuron will see the Swiss firm transform one of Stockholm's famous landmarks – the Gasklockan – into a mixed-use skyscraper and urban park. Commissioned by Oscar Properties, the new tower – formerly a gasworks facility dating to the 19th century – will rise 97m and contain 317 residential apartments, offices, a deli, day-care centre, cinema, spa, and exhibition space. Herzog & de
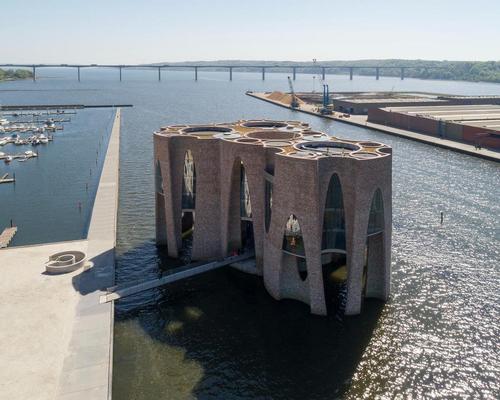
Olafur Eliasson’s first completed building rises in Danish harbour
by Andrew Manns | 26 Oct 2018
Scandinavian artist, Olafur Eliasson has completed his first structure, Fjordenhus ("House of the Inlet") in Vejle, Denmark. The 28-metre, castle-like edifice – a collaborative effort between Eliasson and German architect Sebastian Behmann – stands in the shallows of the city’s harbour and is accessible by a footbridge. The building’s ground floor is open to the public and features Eliasson’s artworks, while the upper levels – connected by a winding stair
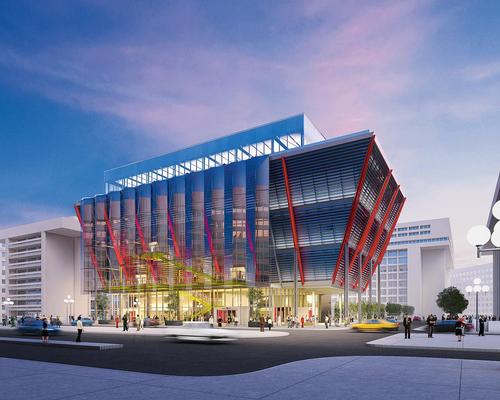
International Spy Museum to double in size and relaunch in 2019
by Andrew Manns | 26 Oct 2019
The International Spy Museum (SPY) has announced plans to relocate to a new, larger property next year. The 16-year-old attraction, which houses extensive collections of spycraft artefacts and highlights the global history of tradecraft, will move to a 140,000sq ft building on L’Enfant Plaza near the National Mall in Washington, D.C. Designed by architects Rogers, Stirk, Harbour + Partners, the new facility will be twice the size of the current
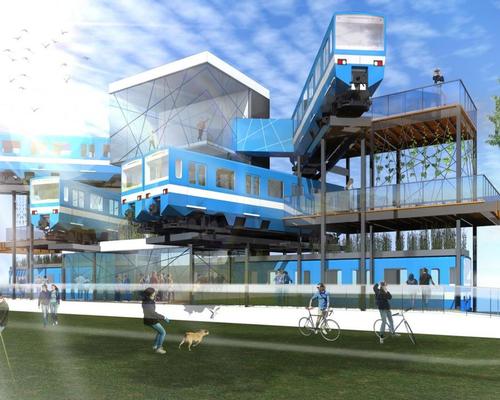
Montréal collective to create public building out of refurbished subway cars
by Andrew Manns | 26 Oct 2018
A team led by Canadian brothers and entrepreneurs Etienne and Frédéric Morin-Bordeleau have unveiled plans to create a multifunctional arts and events space from eight MR-63 subway cars. The new three-storey structure, which has garnered the support of the Société de transport de Montréal (STM), will feature a cafe, microbrewery, restaurant, auditorium, and various gallery and exhibition spaces. According to the project team, the venue is expected to "enrich the
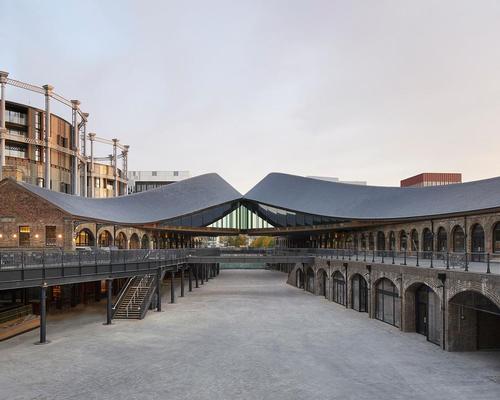
Coal Drops Yard: Heatherwick Studio unveils Neo-Victorian retail hub in London
by Andrew Manns | 25 Oct 2018
Coal Drops Yard – a historic development which draws on Victorian aesthetics – has opened next to Granary Square in London. Designed by Heatherwick Studio, the 100,000sq ft, hybrid structure occupies the site of a 19th-century coal transport facility and includes new public space as well as 60 units for multiple shops and restaurants. Originally built in the 1850s to transfer coal from rail wagons to road carts, the site
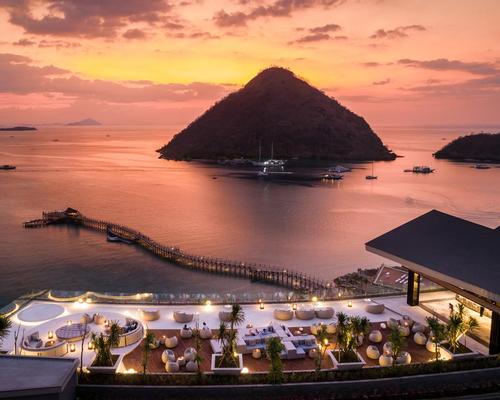
WATG designs AYANA Komodo resort in Indonesia
by Andrew Manns | 25 Oct 2018
International design firm WATG has created the first five-star resort on Flores Island, Indonesia. The tropical getaway takes the form of the region’s infamous reptilian indigene – the Komodo dragon – and occupies a 3.4-acre expanse on Waecicu Beach. On-site guest amenities include 192 rooms and 13 suites, a 420sq m spa, six restaurants, two shoreside pools, and a 500sq m pier leading to a private diving centre. Bill Reed,
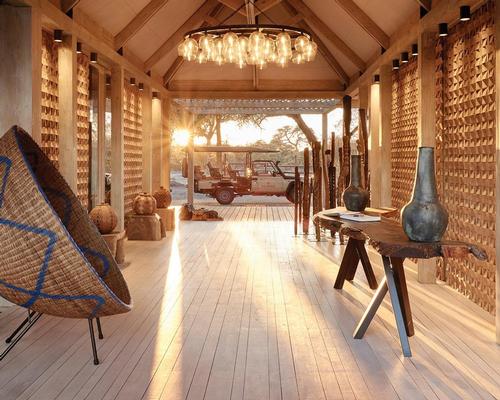
Muza Lab creates eco-friendly 'explorer’s camp' in Botswana
by Andrew Manns | 24 Oct 2018
Belmond Savute Elephant Lodge has reopened in Botswana’s Chobe National Park. Renovated by London-based interior design studio Muza Lab, the renovated resort – which Inge Moore, the firm's founder, has likened to an environmentally conscious explorer’s camp – has 12 new guestrooms and an open-air dining space, lounge, bar, library, and spa. Other features of the timber wood and bamboo lodge include a multi-function room for yoga and private meetings,
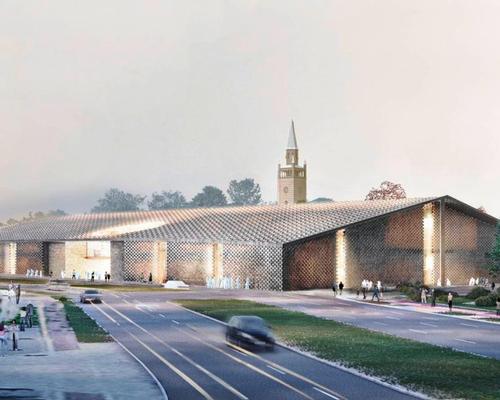
Museum of the 20th Century gets Herzog and de Meuron redesign
by Andrew Manns | 23 Oct 2018
Swiss architectural firm Herzog and de Meuron have released new renderings of their Kulturforum (Culture Forum), an extension of the Berlin-based Neue Nationalgalerie. The future structure, which in 2016 was selected to become the city’s Museum of the 20th Century, will be a stylistic hybrid, taking inspiration from public and private buildings like warehouses, barnyards, and railway concourses as well as the nearby Matthäus-kirche (Matthew's Church). Likening the Kulturforum to
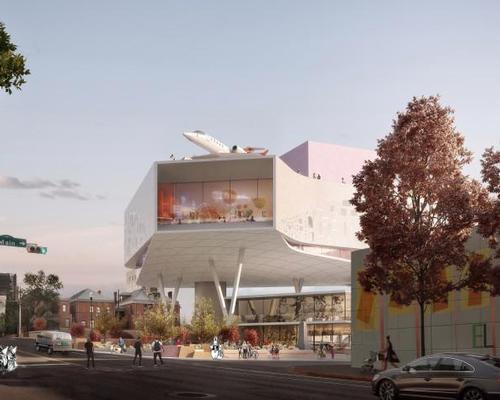
El Paso Children’s Museum to be designed by Snøhetta
by Luke Cloherty | 26 Oct 2019
The Arts District in El Paso, Texas is to welcome a new addition in the form of the El Paso Children’s Museum, which will sit between the El Paso Museum of History and the El Paso Museum of Art. Norway-based architectural practice Snøhetta have been selected to design the new museum, which will aim to engage children and families from El Paso, Ciudad Juarez, the American southwest, and the nearby
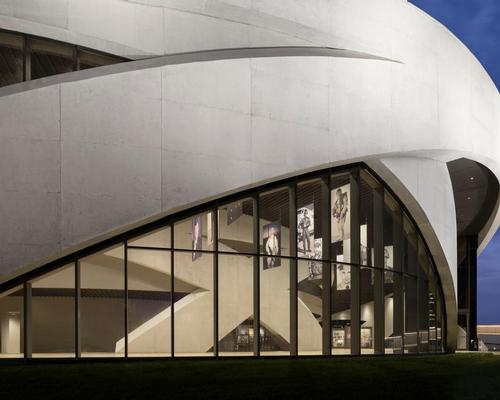
National treasure: Veterans Memorial and Museum to open in Ohio
by Andrew Manns | 23 Oct 2018
The National Veterans Memorial and Museum, a project championed by the late statesman and astronaut John Glenn, will open on the banks of the Scioto River in Ohio on 27 October. Conceptualised by architectural firm Allied Works, landscape specialists OLIN, and interiors consultancy Ralph Applebaum Associates (RAA) the museum – which some are calling the country’s latest national treasure – spans 53,000sq ft and includes exhibition spaces, a cafe, and
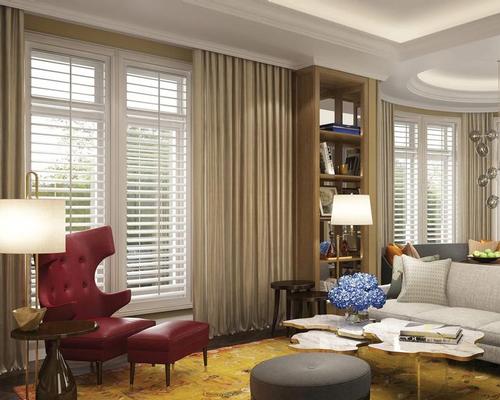
Exclusive: Initial designs for Belmond Cadogan relaunch unveiled
by Andrew Manns | 22 Oct 2018
The Belmond Cadogan Hotel has provided a behind-the-scenes look at the bespoke collection crafted by the two winners of its New Designers Award. The completed works by young British designers Mac Collins and Antonia (Toni) Packham, who in July beat out 3,000 other candidates to secure the award, are part of the Sloan Square-based hotel's £28m (US$36m, €32m) renovation and redecoration. Collins, drawing on themes of Afrofuturism and aiming to
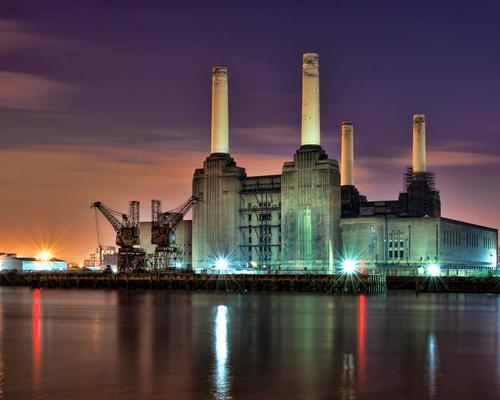
'Chimney lift' and large events space planned for Battersea Power Station
by Luke Cloherty | 22 Oct 2018
Battersea Power Station Development Company (BPSDC) has released details of three new attractions planned for the iconic London building, which is currently under renovation. The additions will include a large events venue, a 109 metre-high glass elevator which travels up one of the famous chimneys and a 250-person capacity immersive space in a former control room. All three spaces will open as part of the second phase of the building's
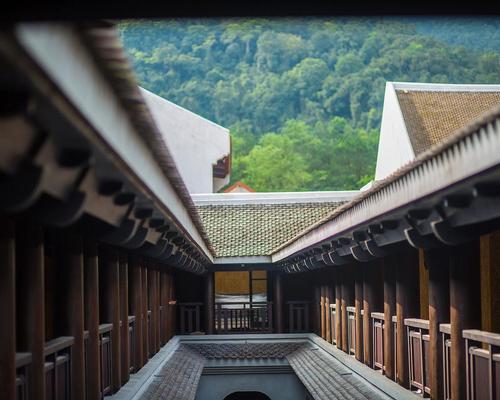
Bill Bensley creating 13th-century village in the shadow of Yên Tu Mountain
by Jane Kitchen | 22 Oct 2018
Architect Bill Bensley is working on a national cultural heritage site in Yên Tu Mountain – considered to be the cradle of Trúc Lâm Zen Buddhism in Vietnam – as part of the Vietnamese government’s strategic development plan for the area. Designed with attention to historical detail – Bensley has created the entire Yên Tu Village in 13th-century style and using 13th-century techniques where possible – the village will include
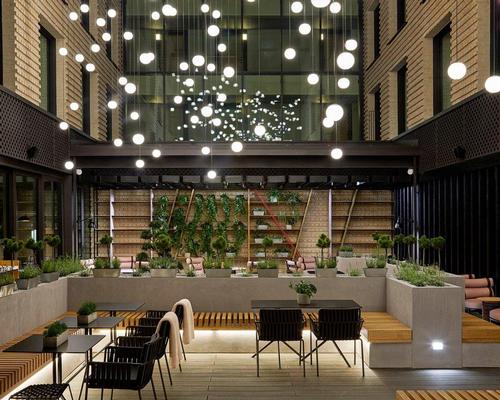
Bohemian-style PURO hotel, designed by Conran and Partners, opens in Kraków
by Andrew Manns | 22 Oct 2018
Polish hospitality group PURO has opened Kazimierz, its 228-room flagship hotel on Halicka Street in Kraków. The area, located in the city’s historic Old Town, has long been a vibrant centre of Bohemianism and Jewish culture. Designed by Conran and Partners, which sought to emulate the neighborhood’s diverse social and artistic traditions by creating a hybrid “Bohemian Modern” style, Kazimierz’s interiors feature the work of a smorgasbord of artists and
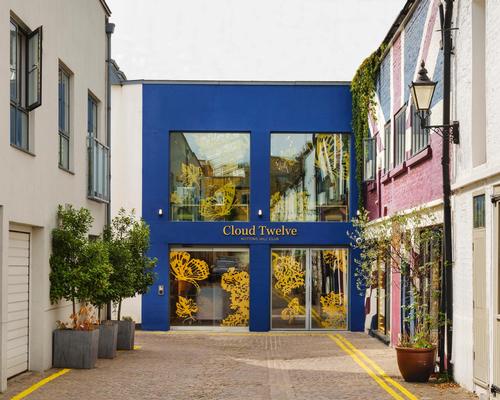
Wellness and lifestyle members club opens in London
by Lauren Heath-Jones | 19 Oct 2018
A new wellness and lifestyle member's club with a unique twist has opened in London's Notting Hill. Designed specifically for families, the club, called Cloud Twelve, features a spa, salon, holistic wellness centre and a plant-based eatery, as well as an interactive learn and play zone for children. Cloud Twelve was founded by former investment banker and herbalist Jenya Emets, who wanted to bring a host of facilities together to
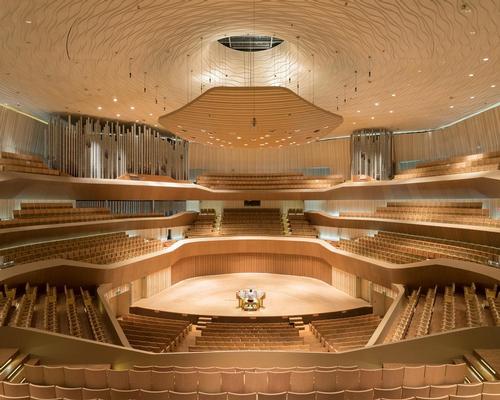
Mecanoo reveal historic mega-theatre in Taiwan
by Andrew Manns | 18 Oct 2018
The Mecanoo-designed National Kaohsiung Centre for the Arts, hailed as the "largest performing arts centre in the world" has opened in Taiwan. Impressively, the massive steel structure – which takes visual cues from Banyan trees and the sinuous hulls of ships – is home to a 1,981-seat concert hall, a 2,236-seat opera house, 1,210-seat playhouse, and a 434-seat recital hall. The arts hub, which is located in the vicinity of
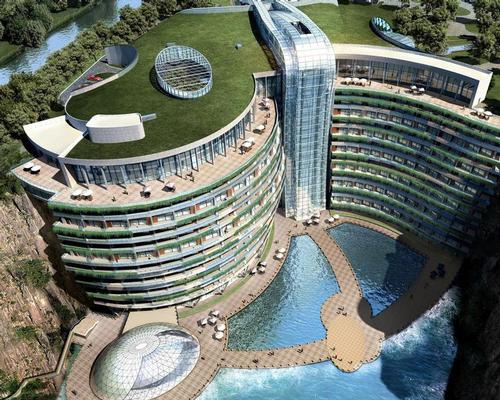
World’s first subterranean resort opens in Shanghai
by Andrew Manns | 18 Oct 2018
The Shimao Wonderland InterContinental (IHG), the world’s first underground hotel, has opened in Songjiang, around 22 miles (35 km) from Shanghai in the Sheshan Mountain Range. Built in a 100m (328ft)-deep abandoned quarry, the hotel, which has been in development for a decade, was designed by Studio JADE+QA and the British architectural firm Atkins. Situated around a manmade lake and amid cascading waterfalls, the 18-storey, 336-guest room structure will be
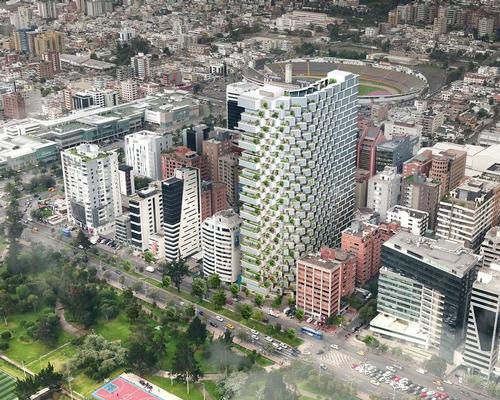
Bjarke Ingels describes BIG’s first project in South America as an 'urban tree farm'
by Andrew Manns | 17 Oct 2018
Bjarke Ingels has announced his firm's first project in South America. Bjarke Ingels Group (BIG) have designed The IQON in Quito, Ecuador – set to be the tallest structure in the city when completed, offering views of the city and the volcanoes and nature beyond. The building was commissioned by for developer Uribe & Schwarzkopf. The residential tower will overlook the expansive Parque La Carolina and have terraced gardens, with
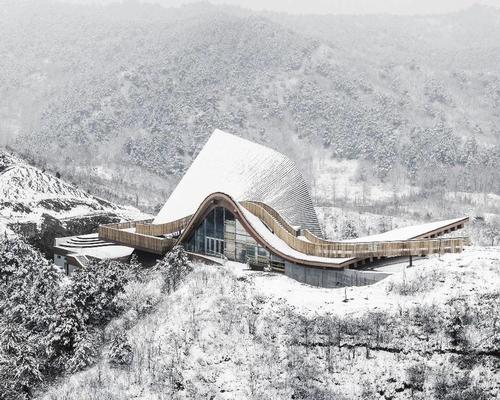
Hilltop Gallery with 'moonlight exteriors' completes in China’s Yanshan mountains
by Andrew Manns | 16 Oct 2018
A dramatic mountain-top arts centre has been built in the Yanshan mountains in China. The Hilltop Gallery – also known as the Phoenix Valley Summit Art Centre – was designed by the Chinese architecture studio, deep Architects (DA). The undulating structure follows the topography of the mountainside and has been built in concrete, bamboo, and terracotta. The 2,600 sq m building has a ballroom, theatre, open cooking area, lounge and
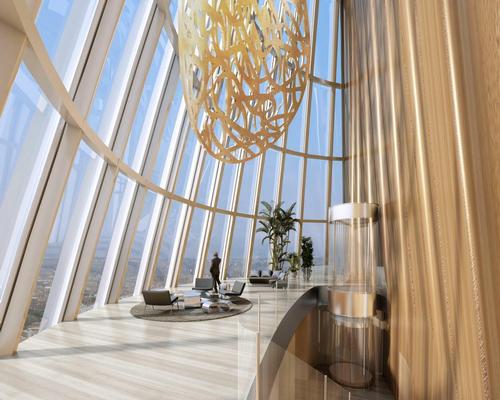
Rabat Morocco to be the home of Africa’s tallest building
by Andrew Manns | 16 Oct 2018
The Bank of Africa skyscraper in Rabat, Morocco, will be the tallest building on the African continent, at 250-metres, when it opens in 2022. The mixed-use, 55-floor highrise, which will be designed by Belgium-based architectural studio Besix, will include a luxury hotel, office space, and apartments. The project, which is being hailed as an "emblematic" addition to Rabat – considered by some to be Morocco’s cultural capital – is part
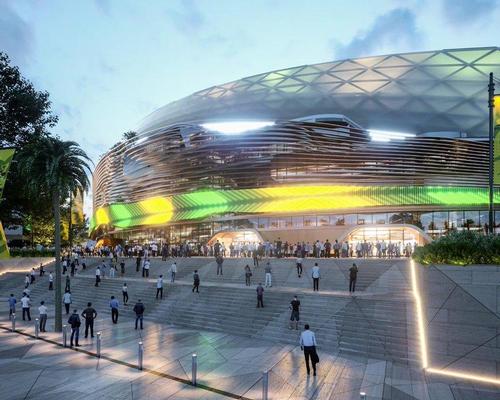
Cox Architecture commissioned to design Sydney’s Moore Park stadium
by Andrew Manns | 15 Oct 2018
Cox Architecture have been selected to design a new stadium at Moore Park in Sydney, Australia. Set to replace the Allianz stadium, which was built in 1988 by the firm’s principal, Philip Cox, the arena is planned to be a 45,000-seat "civic infrastructure" that will provide extensive amenities and services to "multiple specialist and public groups". Cox’s design director, Pete Sullivan said the new building would "provide a superior platform
company profile
Art of Cryo is a new division of a renowned family business with 30 years’ experience in ultra-low temperature equipment. A 28-year old legacy of building the best quality solutions for whole-body cryotherapy is the foundation to offer our high performance cryo chambers - The Art of Cryo Vaultz®.
Try cladmag for free!
Sign up with CLAD to receive our regular ezine, instant news alerts, free digital subscriptions to CLADweek, CLADmag and CLADbook and to request a free sample of the next issue of CLADmag.
sign up
features
Catalogue Gallery
Click on a catalogue to view it online
To advertise in our catalogue gallery: call +44(0)1462 431385
features
cladkit product news
The furniture collection draws on absolute geometries, pure lines, neutral colours and strong references to nature
Furniture manufacturer Varaschin has unveiled the new Wellness Therapy range, designed by Italian spa and wellness architect and designer Alberto
...
Mather & Co has transformed the visitor centre into the ultimate haven for ardent Coronation Street viewers
Experience designers, Mather & Co, have orchestrated a remarkable collaboration with ITV to unveil the new Coronation Street Experience, a
...
cladkit product news
The Clematis design
The Botanicals is Siminetti’s newest Mother of Pearl decorative panelling collection, inspired by the distinctive patterns found in botany and
...
The showerhead offers two modes; rainfall or waterfall
Italian architect Alberto Apostoli has renewed his partnership with Newform – an Italian wellness company – and designed A.Zeta. A.Zeta
...
cladkit product news
Jaffe Holden provided architectural acoustics for the Academy Museum
Acoustical consulting firm Jaffe Holden provided architectural acoustics and audio/video design services for the recently opened Academy Museum of Motion
...
The event will be hosted in the Mauritius in 2024
Hospitality industry event Eco Resort Network is set to take place at the Ravenala Attitude Hotel, Turtle Bay, Mauritius, from
...






