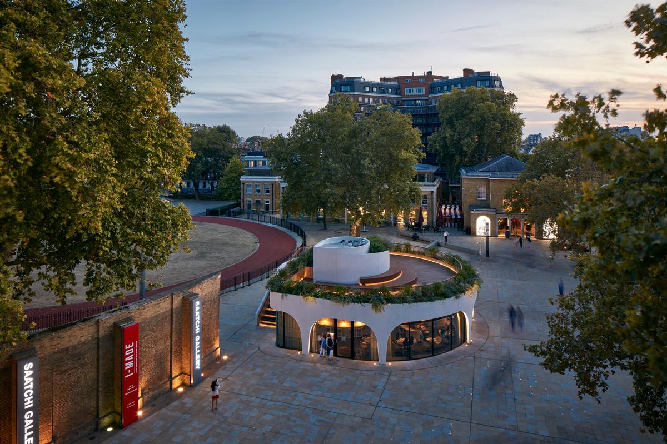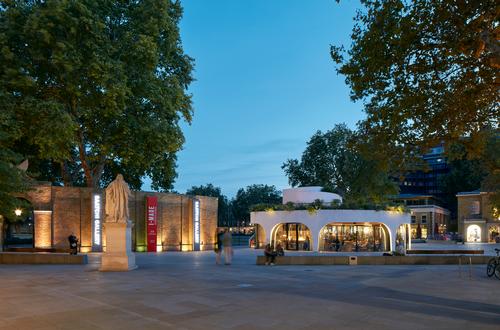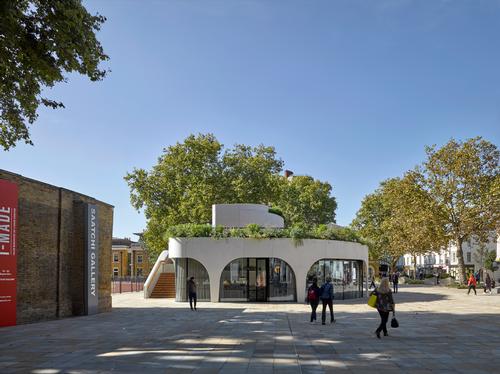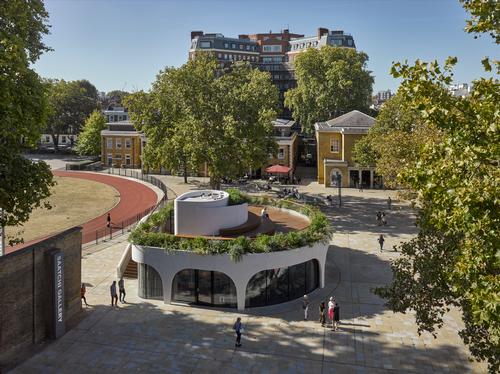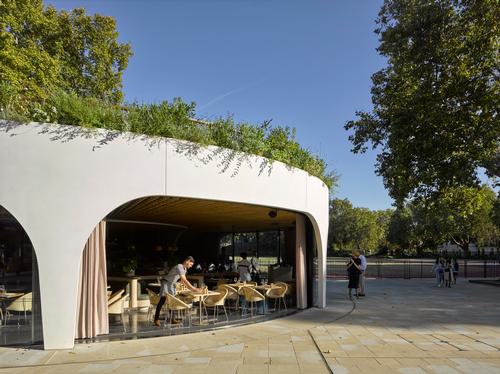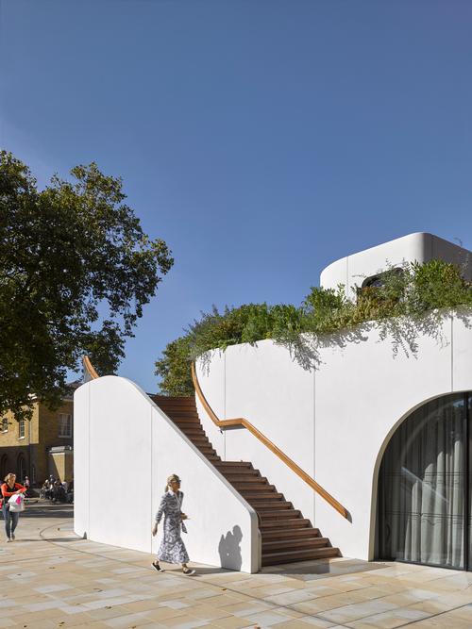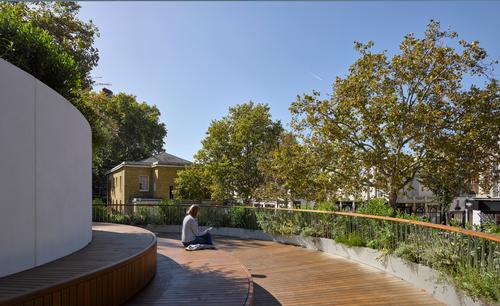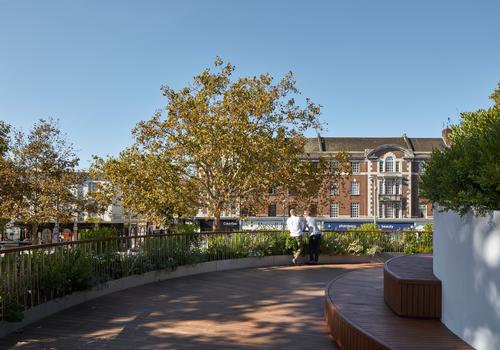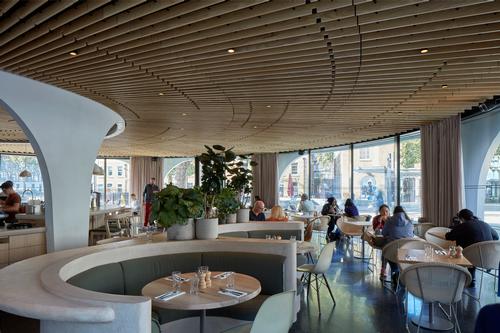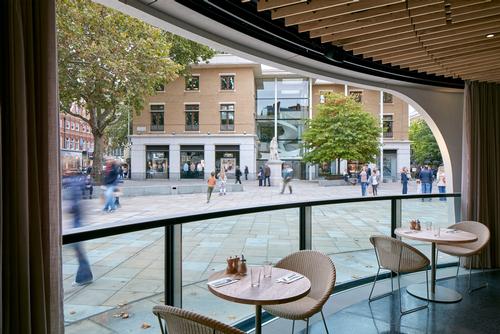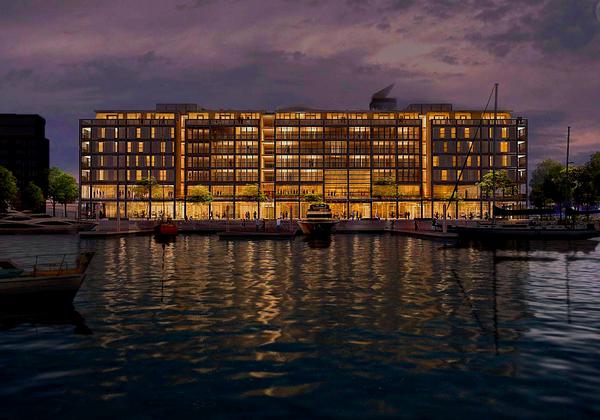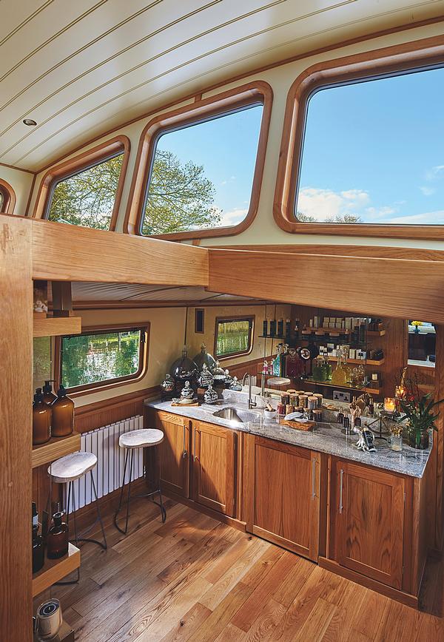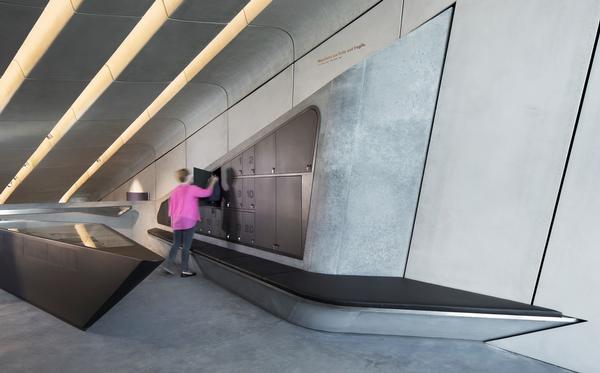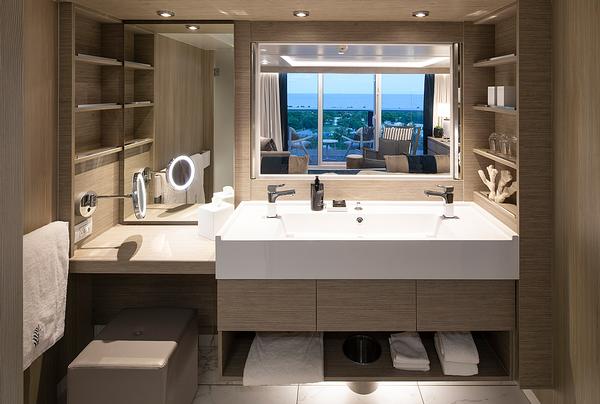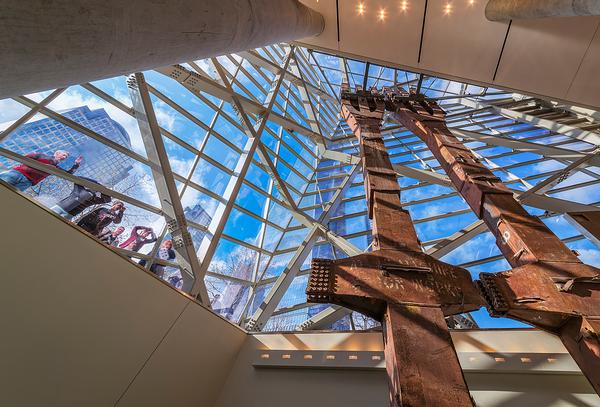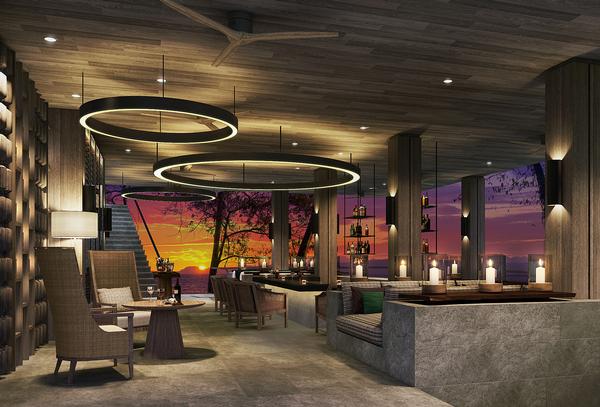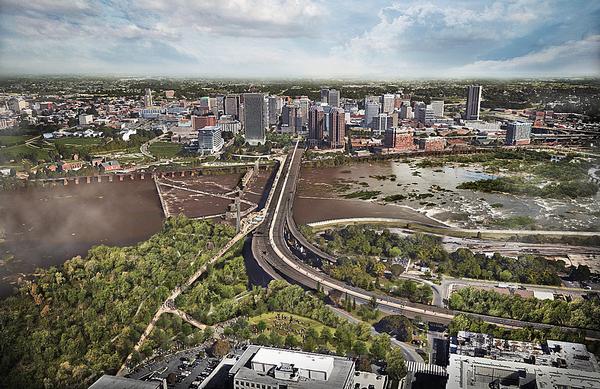Nex Architecture's sculptural restaurant transforms for al fresco dining
Nex Architecture has created a sculptural restaurant with curved glazed façades that open up for al fresco dining and a roof garden that adds a new element of public realm to the local area.
The restaurant is located in a public square in the prestigious Chelsea area of London, with developer Cadogan Estates briefing that the building should be both distinctive and a focal point for the square.
It is named Vardo after the Romani travelling wagons of the 1800s, referencing their openness and informed by the materials they used, like canvas, natural woods, stones, fabrics and plant-life.
The curved, free-standing structure is composed of off-white concrete, with large arches around its outside giving it a pergola-like form.
It is designed to act as a conceptual continuation of a nearby Grade II listed wall and also references a nearby Grade II listed department store.
The restaurant's arches allow it to be opened up to the outside, with three curved glass panels that retract into the ground.
A bespoke steel frame prevented the need for horizontal mullions, protecting the integrity of the unique glazed elements and the design as a whole.
An external staircase built into the side of the structure, meanwhile, leads to a rooftop garden that is open to the public with greenery, timber decking and seating.
At night, the garden is illuminated with soft external lighting.
Inside, Vardo sits 100 covers split between its street-level dining room and a more intimate private dining room downstairs with wood panelling, quilted walls and vintage lighting.
The street-level space is flooded with natural light and the interior is fitted with wooden fixtures, an ash slatted ceiling and terrazzo flooring.
Nex Architecture restaurant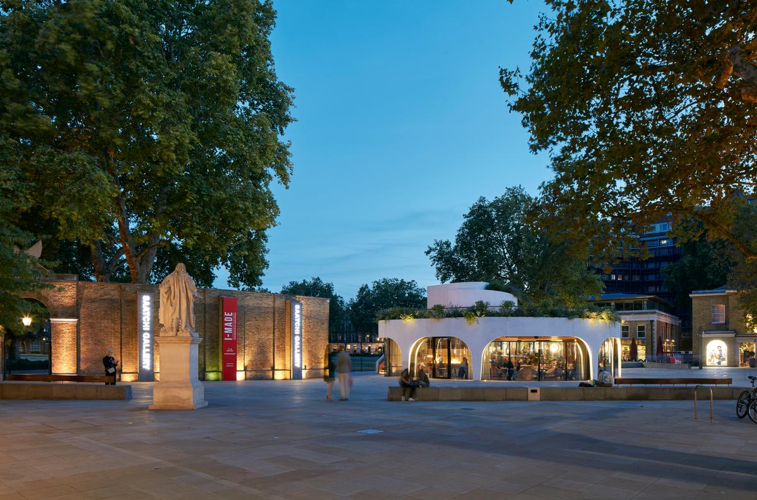
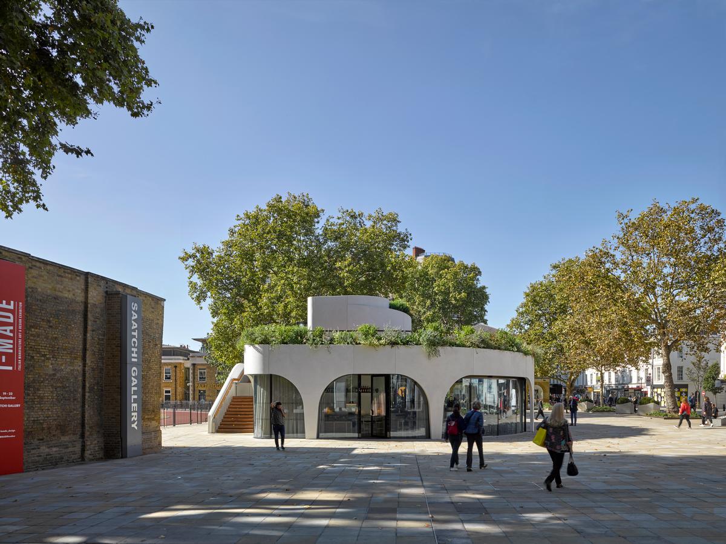
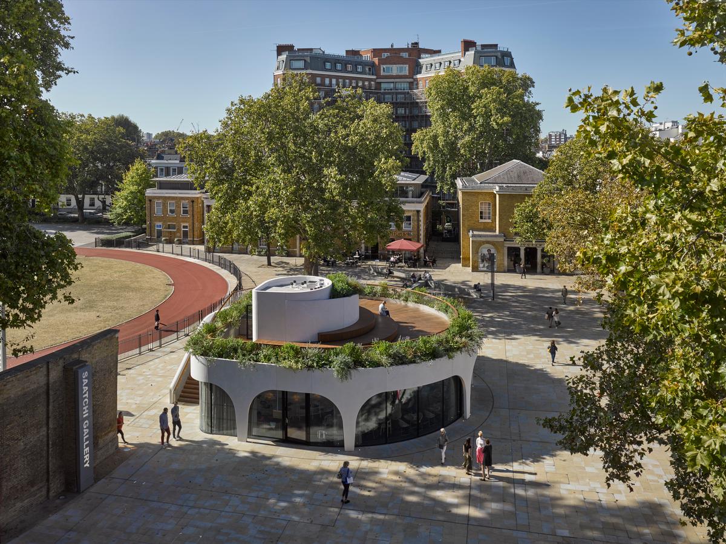
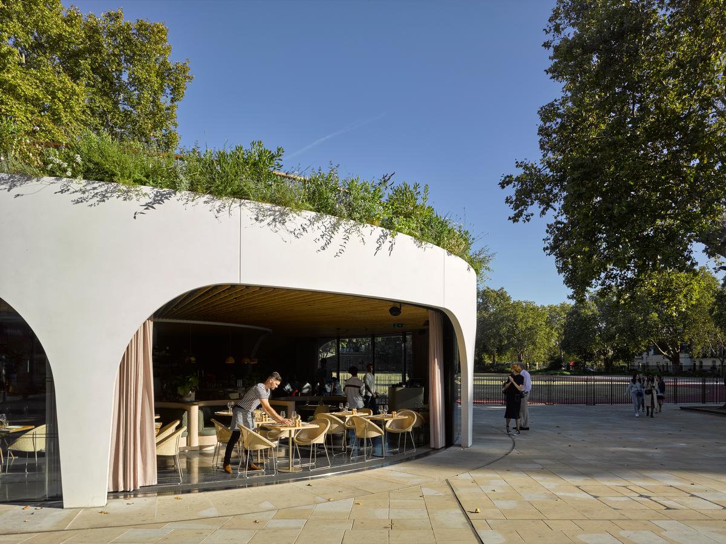
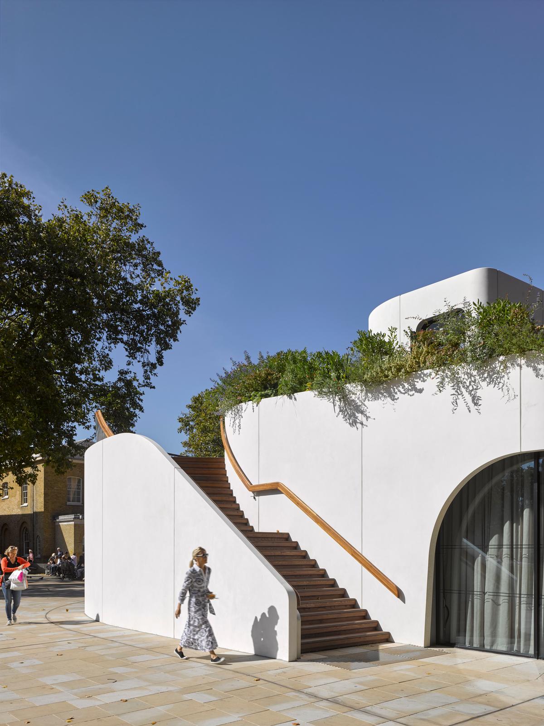
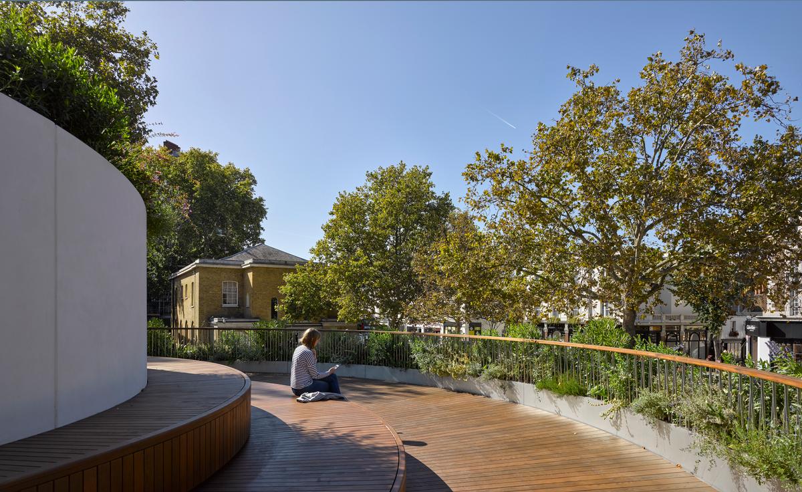
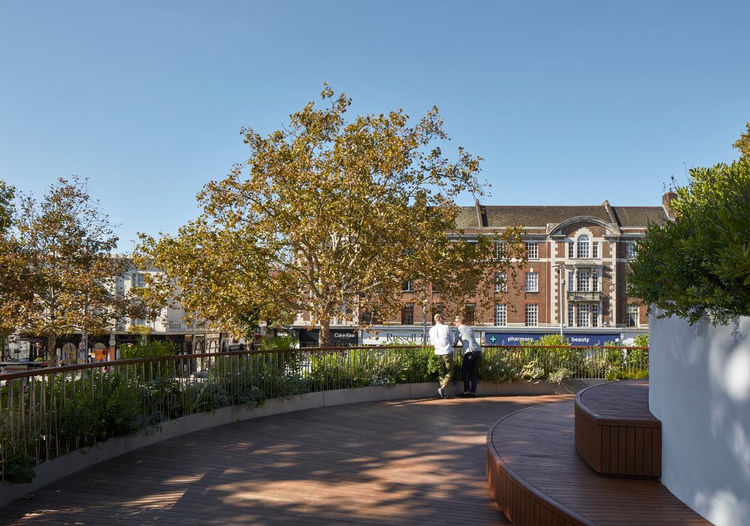
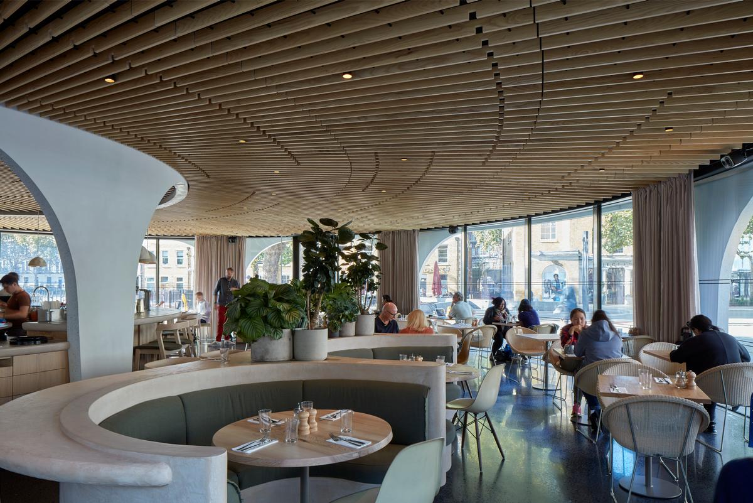
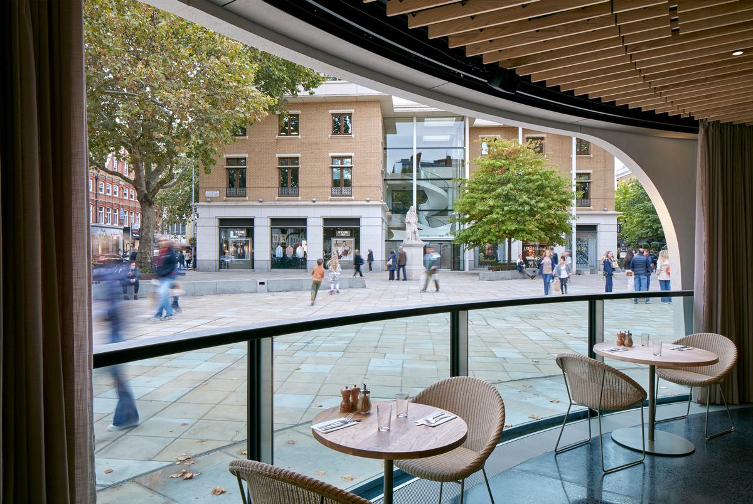
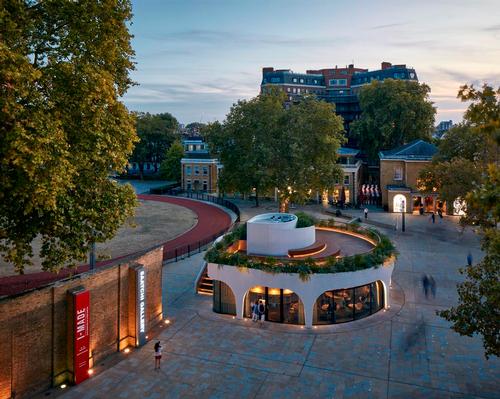

Europe's premier Evian Spa unveiled at Hôtel Royal in France

Clinique La Prairie unveils health resort in China after two-year project

GoCo Health Innovation City in Sweden plans to lead the world in delivering wellness and new science

Four Seasons announces luxury wellness resort and residences at Amaala

Aman sister brand Janu debuts in Tokyo with four-floor urban wellness retreat

€38m geothermal spa and leisure centre to revitalise Croatian city of Bjelovar

Two Santani eco-friendly wellness resorts coming to Oman, partnered with Omran Group

Kerzner shows confidence in its Siro wellness hotel concept, revealing plans to open 100

Ritz-Carlton, Portland unveils skyline spa inspired by unfolding petals of a rose

Rogers Stirk Harbour & Partners are just one of the names behind The Emory hotel London and Surrenne private members club

Peninsula Hot Springs unveils AUS$11.7m sister site in Australian outback

IWBI creates WELL for residential programme to inspire healthy living environments

Conrad Orlando unveils water-inspired spa oasis amid billion-dollar Evermore Resort complex

Studio A+ realises striking urban hot springs retreat in China's Shanxi Province

Populous reveals plans for major e-sports arena in Saudi Arabia

Wake The Tiger launches new 1,000sq m expansion

Othership CEO envisions its urban bathhouses in every city in North America

Merlin teams up with Hasbro and Lego to create Peppa Pig experiences

SHA Wellness unveils highly-anticipated Mexico outpost

One&Only One Za’abeel opens in Dubai featuring striking design by Nikken Sekkei

Luxury spa hotel, Calcot Manor, creates new Grain Store health club

'World's largest' indoor ski centre by 10 Design slated to open in 2025

Murrayshall Country Estate awarded planning permission for multi-million-pound spa and leisure centre

Aman's Janu hotel by Pelli Clarke & Partners will have 4,000sq m of wellness space

Therme Group confirms Incheon Golden Harbor location for South Korean wellbeing resort

Universal Studios eyes the UK for first European resort

King of Bhutan unveils masterplan for Mindfulness City, designed by BIG, Arup and Cistri

Rural locations are the next frontier for expansion for the health club sector

Tonik Associates designs new suburban model for high-end Third Space health and wellness club




