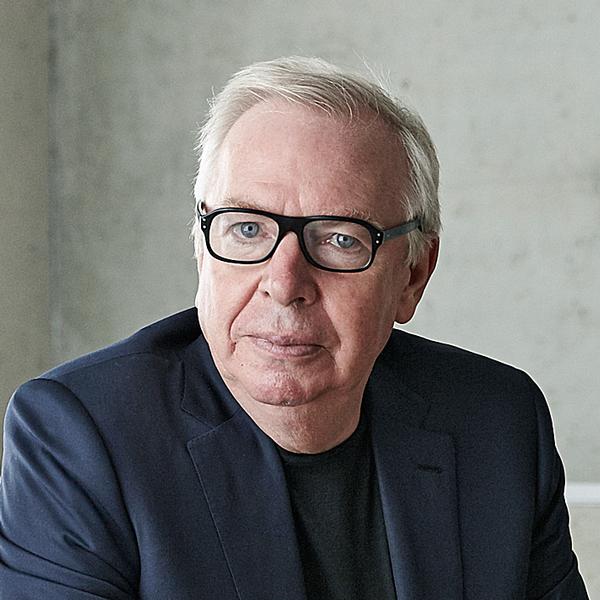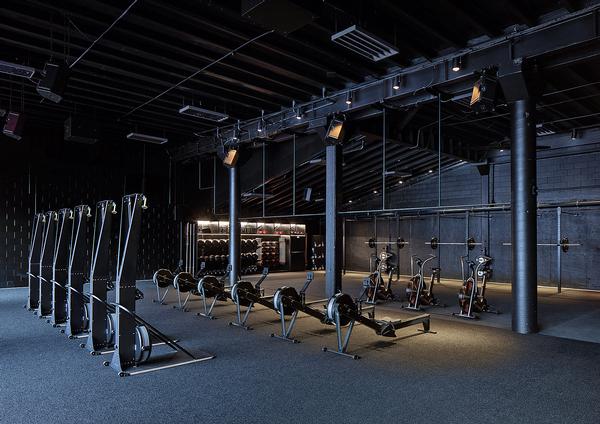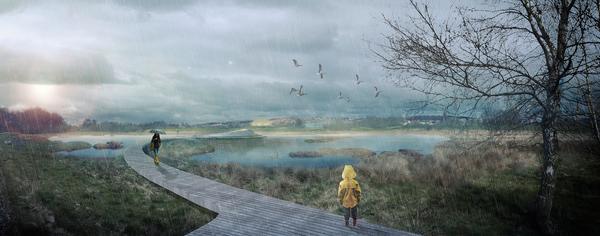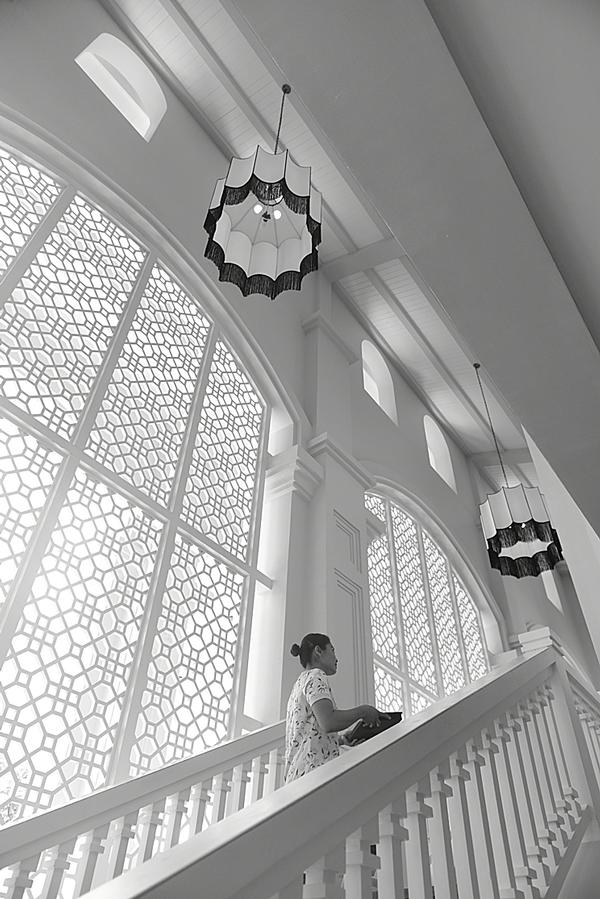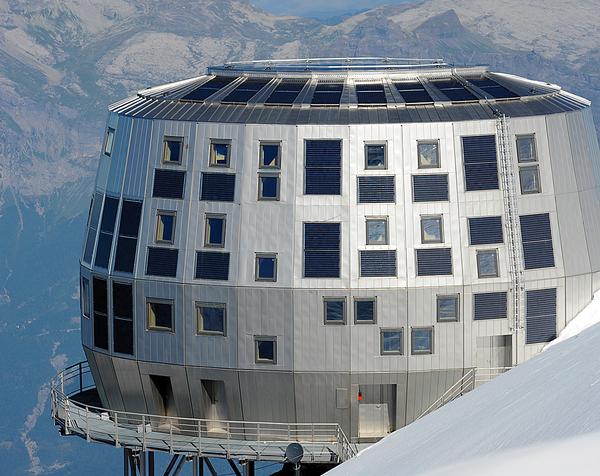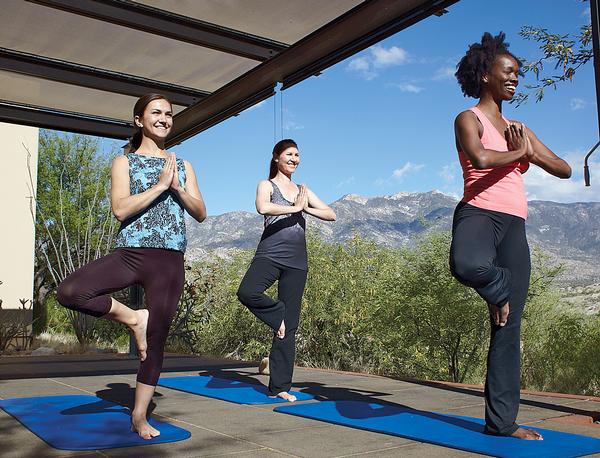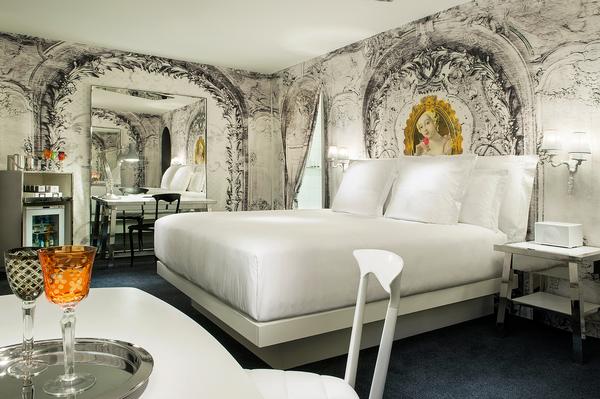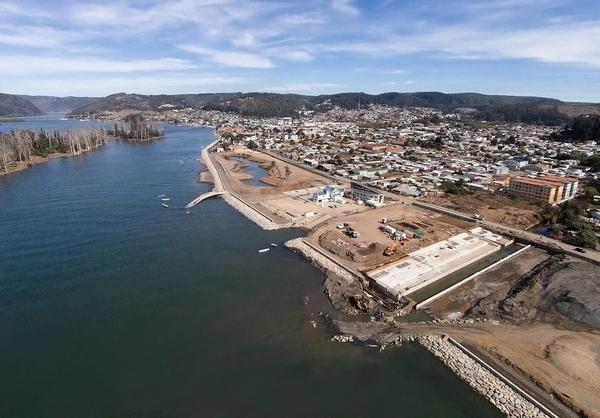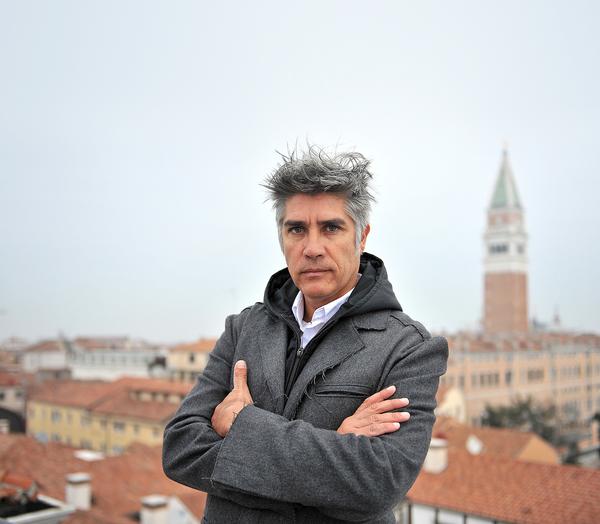design news

La Maviglia resort and medi-spa launching in Puglia in 2027, designed by Oppenheim Architecture
by Megan Whitby | 23 Jul 2024
Plans have been unveiled for La Maviglia, a new luxury resort and expansive medi-spa set to open in Italy's Puglia region, renowned for its Primitivo wine, in 2027. Spanning 202 hectares of lush olive orchard landscape and situated moments from picturesque beaches, La Maviglia resort is being brought to life following the sensitive transformation and expansion of an original 16th-century Masseria by acclaimed design firms Oppenheim Architecture and Enea Landscape
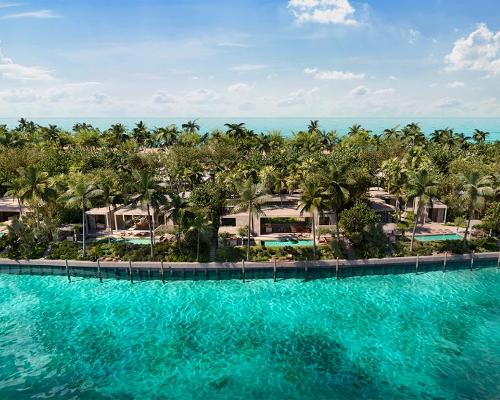
Banyan Tree to debut in Caribbean with Oppenheim-designed island retreat
by Megan Whitby | 30 May 2024
Developer Rockwell Island Development Group (RIDGE) has appointed five-star, global hospitality brand Banyan Tree to manage its new luxury island retreat in Bimini in the Bahamas. Immersed in nature and surrounded by pristine beaches, Banyan Tree Bimini Resort & Residences will be situated on a 750-acre property on the secluded Rockwell Island. RIDGE is planning to deliver 54 waterfront residences, a 50-key five-star hotel and Bonito Beach Club, all with

GWI unveils latest edition of Hydrothermal Spa & Wellness Development Standards to elevate industry practices
by Megan Whitby | 28 May 2024
The Global Wellness Institute (GWI) has published the fourth edition of the Guide to Hydrothermal Spa & Wellness Development Standards The 230-page guide, developed in collaboration with the GWI Hydrothermal Initiative* members, continues to set the industry standard for designing and constructing thermal experiences and wet areas in commercial and residential properties. Originally published in 2014, the publication is designed to help stakeholders – including owners, operators and consultants –

One&Only One Za’abeel opens in Dubai featuring striking design by Nikken Sekkei
by Megan Whitby | 19 Jan 2024
Kerzner International has officially opened the doors to its striking new vertical resort, One&Only One Za’abeel, in Dubai. The opening marks the launch of the first-ever urban One&Only outpost. Located in the One Za’abeel development designed by architects Nikken Sekkei, the destination boasts dual skyscrapers intersected by the world’s longest cantilever bridge, The Link, which is suspended 100 metres above street level. “We have set aside convention and reinvented what

'World's largest' indoor ski centre by 10 Design slated to open in 2025
by Liz Terry | 11 Jan 2024
Huafa Snow World, a 131-hectare sport and entertainment destination in Shenzhen, China, designed by architecture firm, 10 Design is slated to open in 2025. The development is anchored by a 80,000sq m indoor ski resort, currently expected to be the largest of its kind in the world when it opens. Huafa Snow World will have a balance of retail, entertainment, commercial, hospitality, civic and cultural elements with the aim of

King of Bhutan unveils masterplan for Mindfulness City, designed by BIG, Arup and Cistri
by Megan Whitby | 20 Dec 2023
The King of Bhutan has announced plans for a new economic hub immersed in nature and designed by architecture firms Bjarke Ingels Group (BIG), Arup, and Cistri. Referred to as the Mindfulness City, the masterplan for the future Gelephu Special Administration Region (SAR) is informed by Bhutanese culture and its strong spiritual heritage, as well as the country's Gross National Happiness (GNH)* index. The goal is for the SAR to

Tonik Associates designs new suburban model for high-end Third Space health and wellness club
by Kath Hudson | 18 Dec 2023
KSL-owned Third Space has unveiled its latest club in Wimbledon, south-west London. The development marks the first of many forays into residential locations for the operator, following the recent securing of a loan facility of £88.5m. This is the ninth club from the premium fitness operator which has four further openings slated for residential areas of London in the next two years: Battersea, Clapham Junction and Wood Wharf in 2024

Aman sister brand Janu launching in Tokyo in 2024 with design by Denniston's Jean-Michel Gathy
by Megan Whitby | 12 Dec 2023
Aman’s sister brand Janu will launch its flagship property in Tokyo in March 2024, representing the first in a 12-strong global pipeline of projects across city, country and coastal destinations. Meaning ‘soul’ in Sanskrit, Janu is a hotel, residence and lifestyle brand based on social connection, equilibrium and human interaction. With reservations now open for bookings in March, the first Janu will feature 122 rooms and suites, eight dining venues,
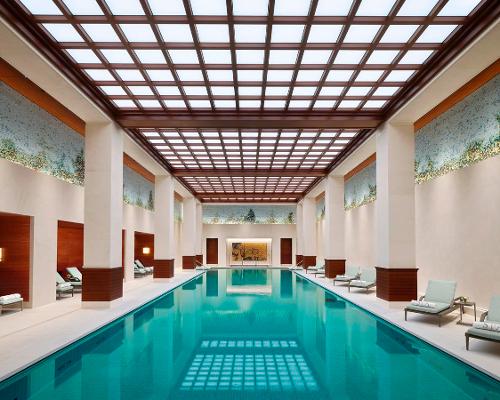
The Peninsula London unveils Peter Marino-designed spa inspired by London’s famous parks
by Megan Whitby | 08 Dec 2023
London has gained a substantial new urban spa in Belgravia following The Peninsula London’s grand unveiling of its subterranean Spa & Wellness Centre. Located beneath the new 190-room Peninsula London hotel, the facility’s opening marks the final stage of luxury Hong Kong hotel brand Peninsula Hotels’ seven-year project to create its London flagship. The newly built hotel was realised by British design studio Hopkins Architects and features heritage architecture to
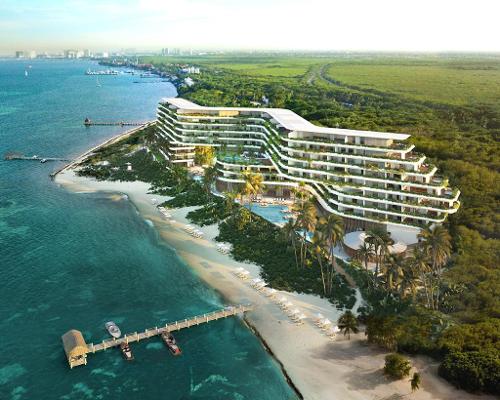
SHA Mexico to debut in January 2024 with genome-inspired design by Sordo Madaleno
by Megan Whitby | 20 Nov 2023
Spanish wellness brand SHA Wellness will open its Latin American flagship in January in Costa Mujeres, a secluded beach destination just north of Cancun. Joining SHA’s Alicante flagship, SHA Mexico’s opening will mark the first phase of SHA’s global expansion plans with an additional Abu Dhabi forest destination set to debut in 2025. The two upcoming properties are part of AB Wellness, one of three divisions which fall under the
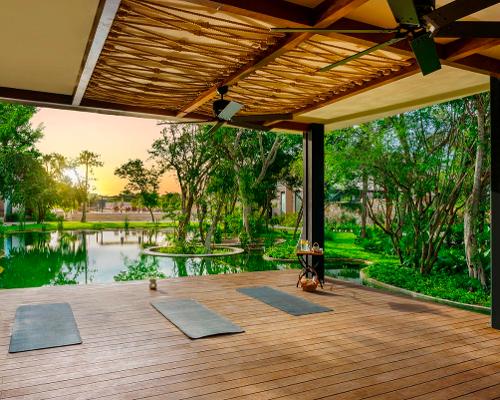
Hacienda Xcanatun’s new Angsana Spa brings the outdoors in with nature-centric design
by Megan Whitby | 20 Oct 2023
Banyan Tree Group has refreshed its luxury hotel in Mérida, Mexico, with a new Angsana Spa inspired by Asian and Mexican therapies. Located in four acres of lush green tropical gardens, the newly built wellness pavilion is part of Hacienda Xcanatun, Angsana Heritage Collection’s property-wide expansion project. The spa stands above a tranquil pond and blends discreetly into the surrounding natural foliage thanks to a design blending the boundaries between
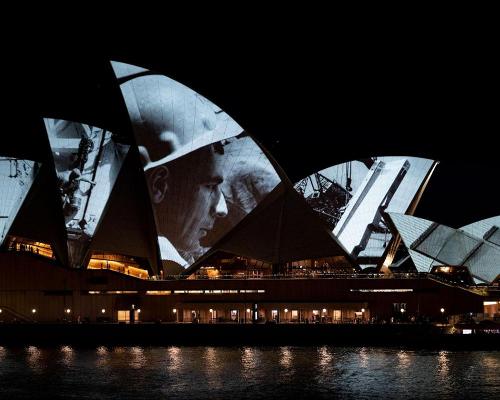
Art Processors win Fast Co Design Award for Sydney Opera House 50th anniversary synchronised show
by Tom Walker | 25 Aug 2023
An AV experience project, which turned the Sydney Opera House's famous 'sails' into huge video screens, has won the Experience Design category in Fast Company's 2023 Innovation by Design Awards. Created by Australia-based Art Processors, the From the Sails: Light Years project included an original film artwork projected onto the Sydney Opera House's western sails to mark the iconic landmark's 50th-year celebrations. The 17-minute film charts the building's history and
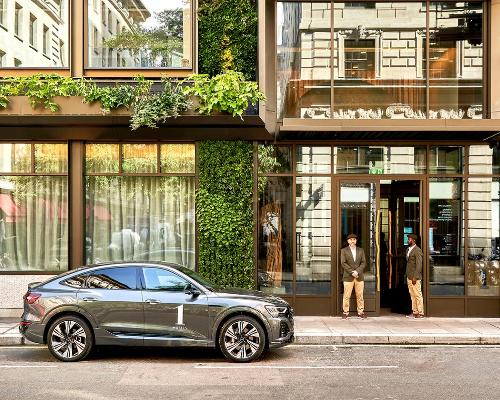
1 Hotel Mayfair launches with Bamford Wellness Spa and biophilic design by GA Group
by Megan Whitby | 17 Aug 2023
1 Hotels, the eco-luxury brand and brainchild of Starwood Capital founder Barry Sternlicht, has opened its debut European property in the heart of the UK capital with design by GA Group. 1 Hotel Mayfair has been designed to set a new benchmark for lower-impact luxury in London and adhere to 1 Hotels’ sustainability-minded philosophy that “those that travel the world should also care about it”. The London location is gearing
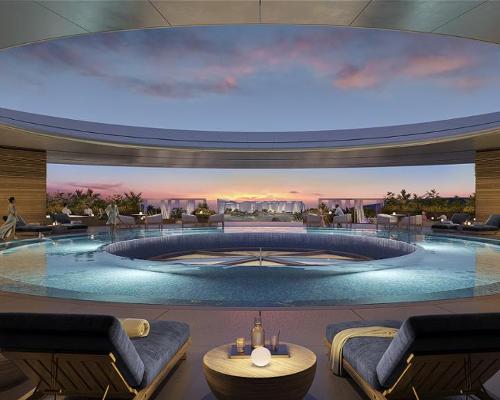
Foster + Partners slated to design Equinox Resort Amaala
by Megan Whitby | 26 Jul 2023
Red Sea Global (RSG), the developer behind regenerative tourism destinations Amaala and The Red Sea, has partnered with fitness-focused hospitality brand and management company Equinox Hotels. The organisation is an offshoot of premium fitness group Equinox which operates more than 100 upscale health clubs in urban markets in the US, Canada and the UK. Equinox Hotels is looking to develop a global network of hotels, with plans for 33 properties
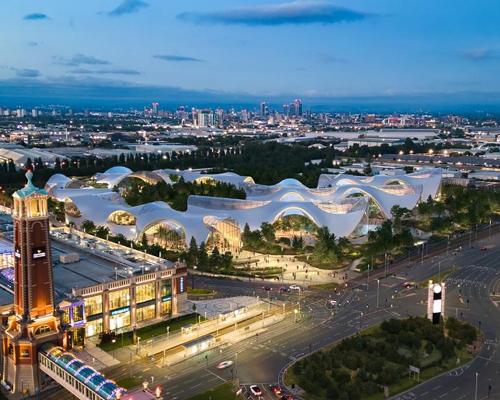
Fletcher Priest creates new design for Therme Manchester
by Megan Whitby | 05 Jul 2023
Following a public consultation, Therme Manchester, the UK’s first city-based wellbeing resort, has submitted a refined new design for approval to Trafford Council. The concept for the project has transitioned, from primarily a single building with zones and an undulating roofline, to a flowing pavilion-style concept and will contain wellness, health and fitness, a waterpark and attractions as well as arts installations and a hydroponic farm. This new design features

Aardman Animation and design studio, Katapult, launch new attraction concept
by Magali Robathan | 16 Jun 2023
International themed attraction and experience designer Katapult and animation studio Aardman have launched a new themed attraction concept featuring Aardman’s much-loved characters. The World of Aardman is a hands-on visitor attraction concept, featuring an interactive studio experience, a themed cafe, experiential retail, and photo opportunities with guests’ favourite characters. Designed to suit pre-existing retail mall units and indoor destinations, the attraction can also be used to showcase exclusive seasonal events
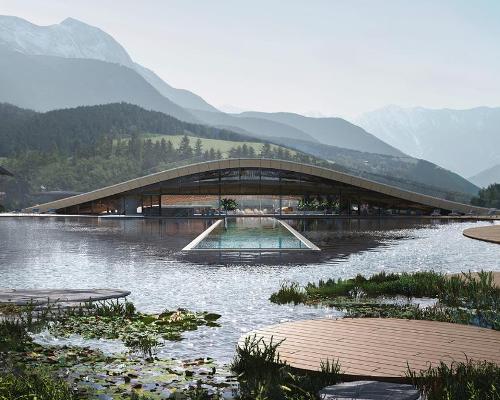
Hadi Teherani-designed alpine nature spa opens at Hotel Krallerhof in Austria
by Megan Whitby | 02 Jun 2023
Austria’s five-star alpine wellness retreat Hotel Krallerhof has been updated with a new nature-centric glass-fronted spa, Atmosphere by Krallerhof. Embedded in the slopes of the Asitz mountain, the five-star Salzburger hotel’s new adults-only wellness facility opened following a two-year project helmed by Iranian-German architect Hadi Teherani. Hotel owners the Altenberger family tasked Teherani and his team with creating a spa facility – in addition to its existing Refugium spa –
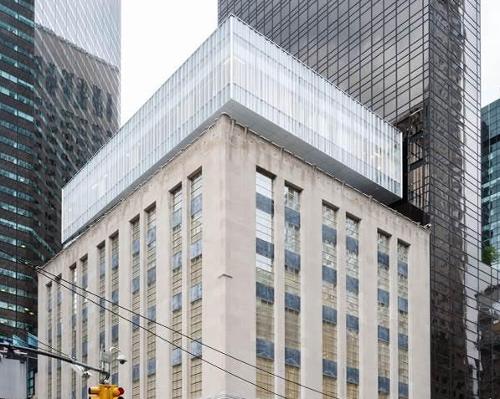
Immersive storytelling museum takes pride of place at revamped Tiffany & Co. in NYC following redesign led by Peter Marino and OMA
by Tom Walker | 23 May 2023
Luxury jewellery and design house Tiffany & Co. has reopened its flagship store on 57th Street and Fifth Avenue in New York City, following a redesign led by architect Peter Marino and OMA New York. The project marks the first renovation of the store since it first opened its doors in 1940 and has been named The Landmark. For the redevelopment, Marino reimagined the interior architecture while OMA New York,
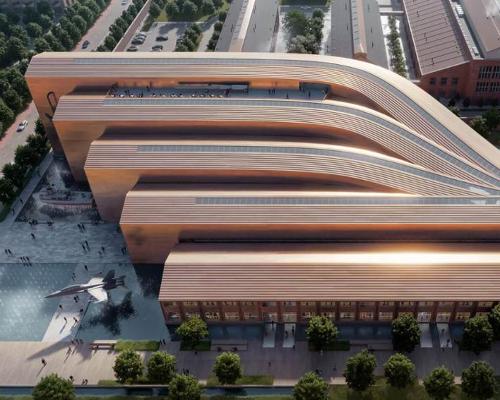
Bjarke Ingels among finalists chosen in design competition for National Museum of the United States Navy
by Tom Walker | 27 Apr 2023
Five prominent architectural practices have revealed their designs for the planned new National Museum of the United States Navy. The five teams – Bjarke Ingels Group (BIG), Gehry Partners, DLR Group, Perkins&Will, and Quinn Evans – were finalists in an “artistic ideas competition” held by the US Navy and its historical and curatorial arm, the Naval History and Heritage Command (NHHC). The quintet was chosen from 37 teams that submitted
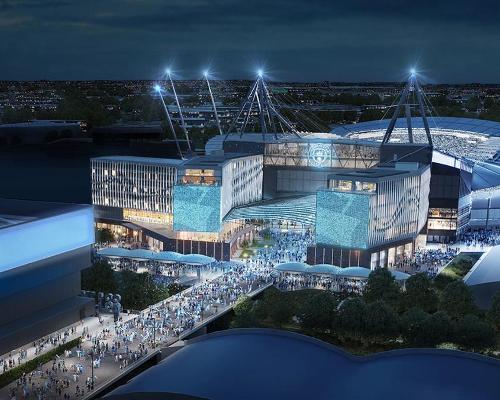
Manchester City submits £300m Populous-designed plans to redevelop Etihad Stadium and add 400-bedroom hotel
by Tom Walker | 20 Apr 2023
English Premier league club, Manchester City, has submitted a planning application seeking to expand the capacity at its Etihad Stadium from 53,400 to 60,000. Designed by architects Populous, the project would expand the existing North Stand with one larger, single upper tier above the existing lower tier. Above the upper tier, a sky bar with views overlooking the pitch will be introduced, together with a stadium roof walk experience. As
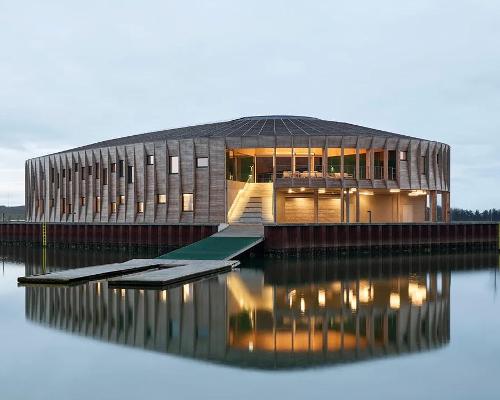
Esbjerg’s landmark maritime center, designed by WERK Arkitekter and Snøhetta, opens to the public
by Tom Walker | 20 Jan 2023
A new landmark maritime centre has opened to the public in Esbjerg, Denmark. Created by WERK Arkitekter and Snøhetta, the centre has been designed as a shared space for watersport clubs and visitors along the port, providing the town with a social maritime hub and architectural landmark. Dubbed "The Lantern", WERK Arkitekter and Snøhetta were chosen for the project following a design competition in 2019. Designed as a "community first"
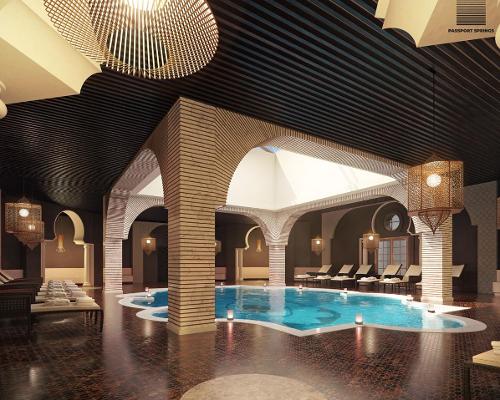
Voelker Gray Design creates 10-acre hot springs wellness haven for Atlanta
by Megan Whitby | 10 Jan 2023
Treasured hot springs destinations from around the globe are serving as the inspiration for an ambitious new hot springs venue and spa project in Georgia, US. Debuting in Q3 of 2023, Passport Springs & Spa is being designed to transport guests to exotic hot springs locations including Costa Rica, Rome, Israel and Japan. The 10-acre Forsyth County venue will be divided into four pavilions inspired by each of the above
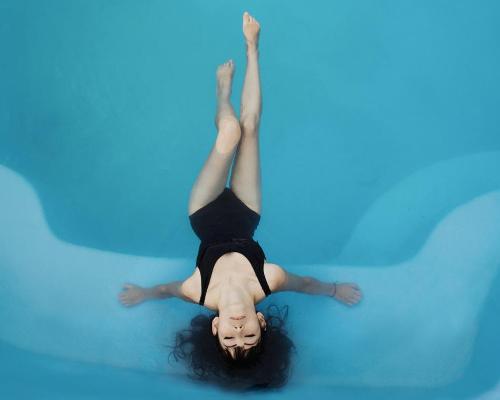
World Spa’s expansive 50,000sq ft urban bathhouse and wellness club opens in Brooklyn
by Megan Whitby | 12 Dec 2022
New York’s bustling borough of Brooklyn has become home to a brand new 50,000sq ft (44,645sq m) day spa offering an array of global bathing practices. The newly-launched facility features one of the largest co-ed hydrothermal bathing areas in New York and offers bathing practices from across Europe, Russia, Turkey, Finland and Japan. BK Developers and RYBAK Development co-created the destination, working with Feng Shui consultants and Design for Leisure
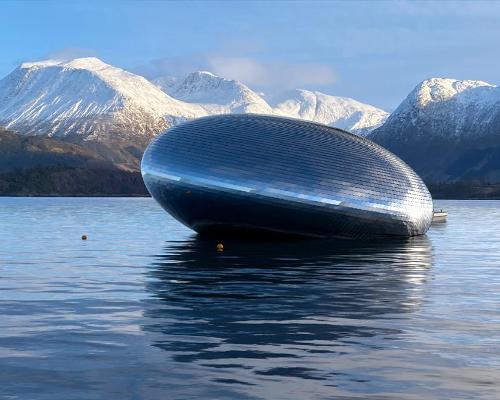
Floating Salmon Eye visitor attraction by Kvorning Design highlights sustainable aquaculture
by Tom Walker | 08 Dec 2022
A new floating visitor center and art installation is showcasing aquaculture, informing the world on how to better feed the planet with sustainable seafood. Called Salmon Eye, the aquaculture centre is located in Norway’s Hardangerfjord, just outside the town of Rosendal. Created by Kvorning Design, the project was conceived and financed by Sondre Eide, the CEO of third-generation salmon farming business Eide Fjordbruk. A world-class visitor and learning center, Salmon
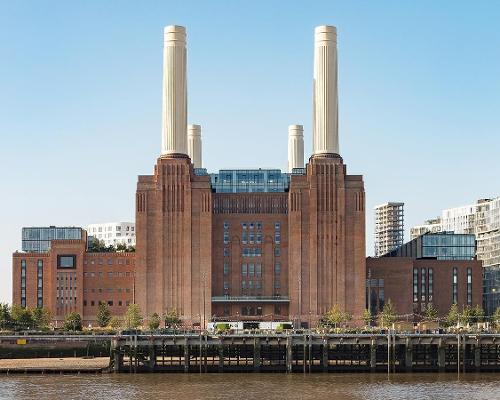
WilkinsonEyre-designed Battersea Power Station development opens as leisure district following £9bn redevelopment
by Tom Walker | 15 Oct 2022
The iconic Battersea Power Station on the south bank of the River Thames, London, UK, has finally reopened, following a £9bn redevelopment project. The Grade II* listed former coal-fired power station has been transformed into an entirely new district featuring a blend of residential and leisure, with health clubs, a visitor attraction, spa and wellness offerings, retail, bars, restaurants, entertainment venues, parks and historic spaces. Developments within the 42-acre site

Healthy cities conference to discuss diversity and inclusivity in urban planning and design
by Tom Walker | 05 Oct 2022
A conference held in London this month will discuss the "next frontier" in health- and wellness-based urban design and civic architecture. The Healthy City Design 2022 International Congress & Exhibition – held from 10 to 11 October 2022 – will take place at the Royal College of Physicians, London, UK and will also be streamed virtually online. Organised by Salus Global Knowledge Exchange, in collaboration with The Helen Hamlyn Centre
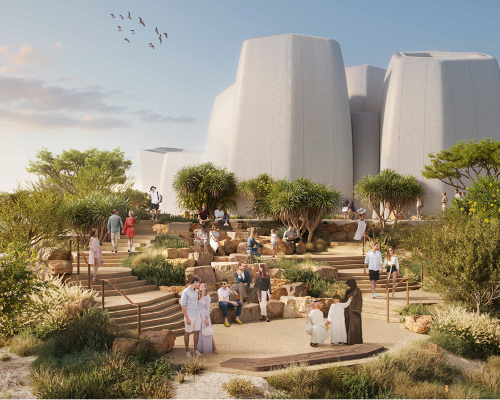
Foster and Partners reveal design for sustainable marine life centre on the Red Sea
by Tom Walker | 30 Sep 2022
The Red Sea Development Company (TRSDC), the developer behind the AMAALA tourism project on the shores of the Red Sea, has revealed detailed plans for a marine life institute. Designed by Foster and Partners, the institute will function as both a scientific research centre and a tourist destination, with 10 zones providing a range of experiences, from augmented reality to submarine dives. The 10,340sqm institute will be built three levels
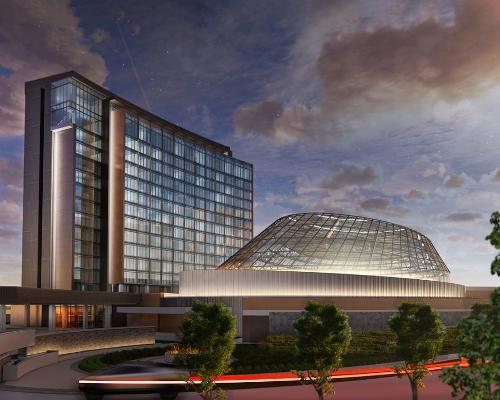
HBG Design behind Michigan’s six-storey Aquadome inspired by the sun’s path across the sky
by Megan Whitby | 12 Sep 2022
Hospitality and entertainment design firm HBG Design is helming the design of Michigan's new Gun Lake Casino Resort Aquadome – a glass-roofed, climate-controlled, indoor landscaped pool and event centre atrium environment. The six-storey, 32,000sq ft Aquadome is part of a US$300m (£259.1m, €298.4m) site-wide overhaul of the casino. The investment is also funding the construction of a 252-room hotel and further entertainment amenities. “The Aquadome is sure to become a
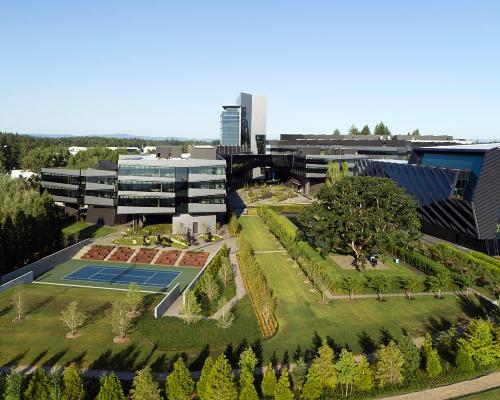
Nike's Serena Williams Building, designed by Skylab, follows the concept of flow
by Tom Walker | 08 Aug 2022
The new Serena Williams Building at Nike World Headquarters in Beaverton, Oregon, US, has been declared open. The 1m sq ft building, designed by architects Skylab, is the largest structure on the Nike campus and establishes new links to the existing campus through restored wetlands, public plazas, and view corridors. The building consists of four parts a 12-story tower with shared amenities for all of the Nike Campus – including
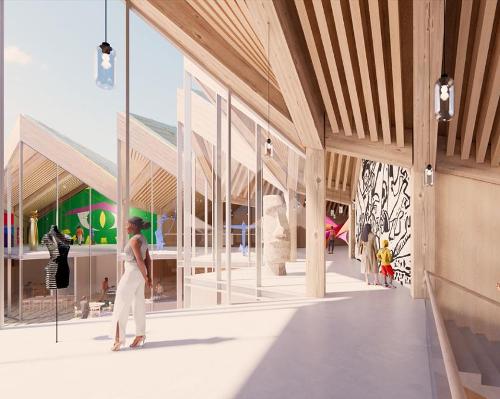
Juneteenth Museum by Bjarke Ingels Group has been designed to inspire spiritual uplift
by Tom Walker | 22 Jun 2022
Detailed plans have been revealed for the National Juneteenth Museum in Fort Worth, Texas, US. Designed by architects Bjarke Ingels Group (BIG), the 50,000sq ft visitor attraction will anchor a larger mixed-use development on the Historic Southside of Fort Worth. It will explore the events of June 19, 1865, when Union General Gordon Granger issued Order No. 3, in essence declaring that “all slaves are free” in the state of
company profile
TechnoAlpin Indoor offers expert consultation for indoor snow concepts, assisting customers with the integration of snow in the initial design phase of spa concepts and this way providing individualised solutions for any business in order to elevate the guest’s spa experience.
Try cladmag for free!
Sign up with CLAD to receive our regular ezine, instant news alerts, free digital subscriptions to CLADweek, CLADmag and CLADbook and to request a free sample of the next issue of CLADmag.
sign up
features
"Funding woes and murky timelines are common problems. It can be easier to make a difference one small project at a time"
From parks designed to mitigate the effects of flooding to warming huts for one of the world’s coldest cities, these projects have been designed for increasingly extreme climates
From parks designed to mitigate the effects of flooding to warming huts for one of the world’s coldest cities, these projects have been designed for increasingly extreme climates
Catalogue Gallery
Click on a catalogue to view it online
To advertise in our catalogue gallery: call +44(0)1462 431385
features
features
cladkit product news
The new lock model allows facilities and building managers to create and manage access via an app or online portal
Codelocks has launched its first glass door smart lock to bring intelligent access control to modern spa, leisure, fitness and
...
The event will allow buyers and suppliers to meet
Cruise Ship Interiors (CSI) invites cruise lines, shipyards, design studios, outfitters, and suppliers to take part in CSI Design Expo
...
cladkit product news
The furniture collection draws on absolute geometries, pure lines, neutral colours and strong references to nature
Furniture manufacturer Varaschin has unveiled the new Wellness Therapy range, designed by Italian spa and wellness architect and designer Alberto
...
The showerhead offers two modes; rainfall or waterfall
Italian architect Alberto Apostoli has renewed his partnership with Newform – an Italian wellness company – and designed A.Zeta. A.Zeta
...
cladkit product news
Mather & Co has transformed the visitor centre into the ultimate haven for ardent Coronation Street viewers
Experience designers, Mather & Co, have orchestrated a remarkable collaboration with ITV to unveil the new Coronation Street Experience, a
...
Koto is known for crafting modular, energy-neutral cabins and homes
A striking wood-fired hot tub has been unveiled by Koto, an architecture and design studio which has a passion for
...






