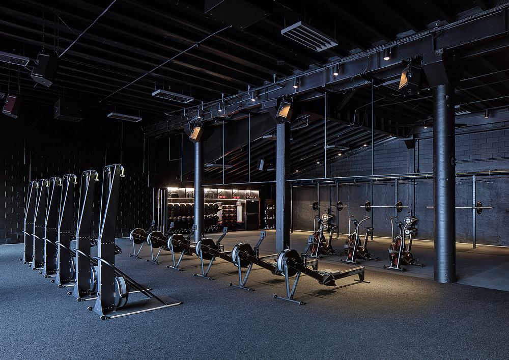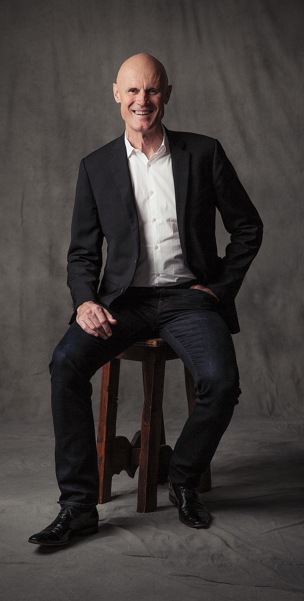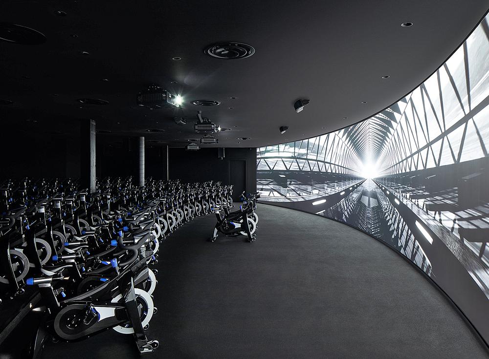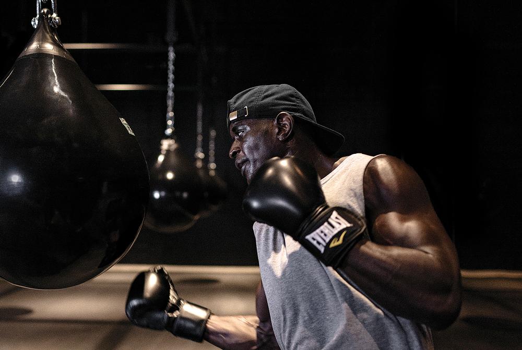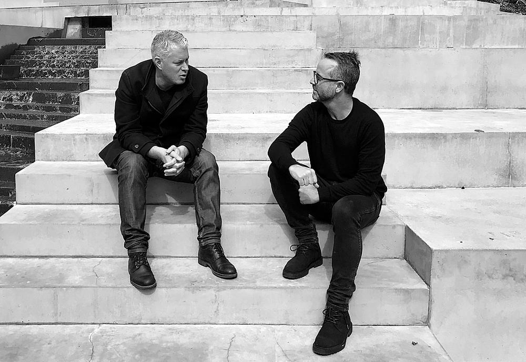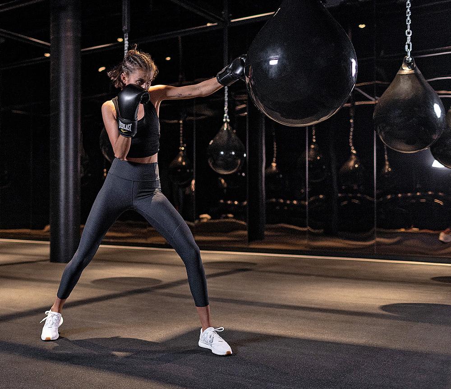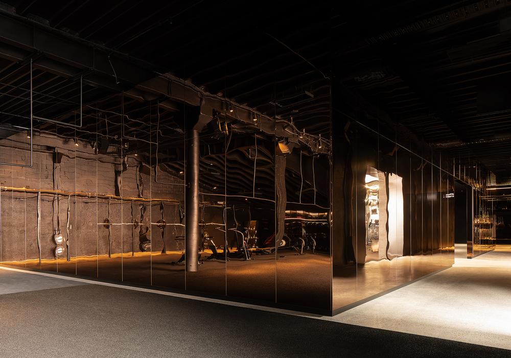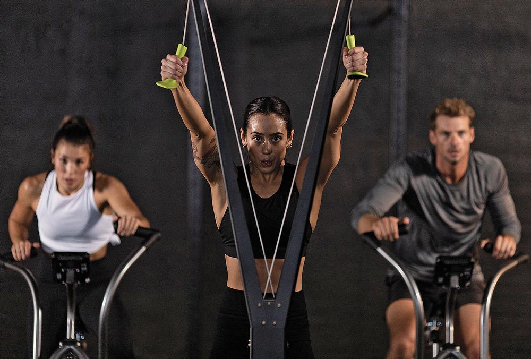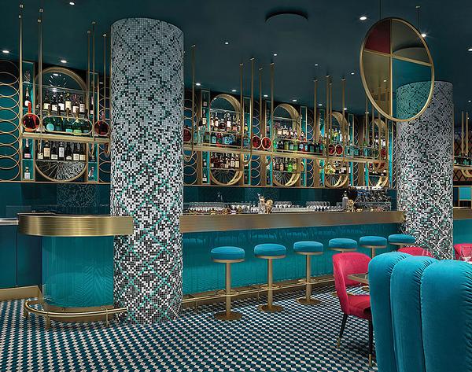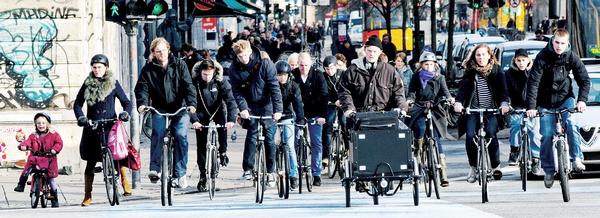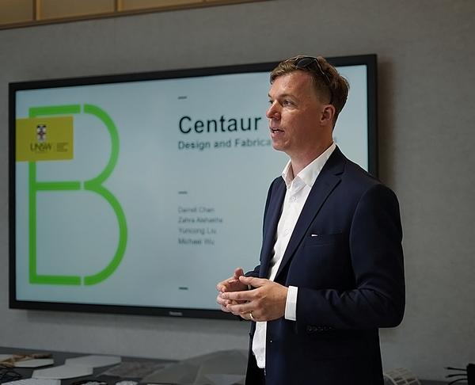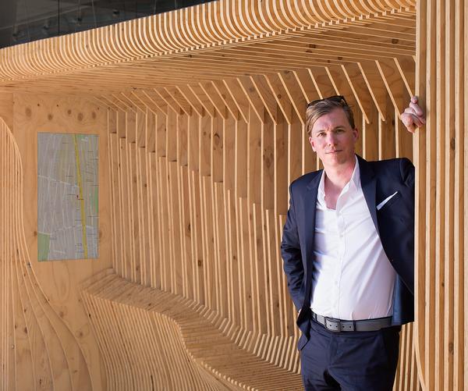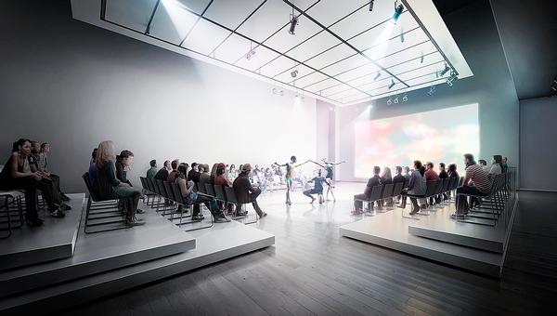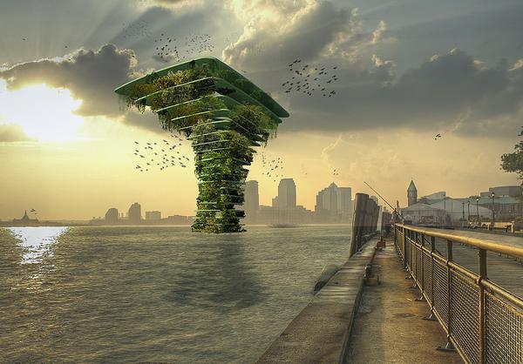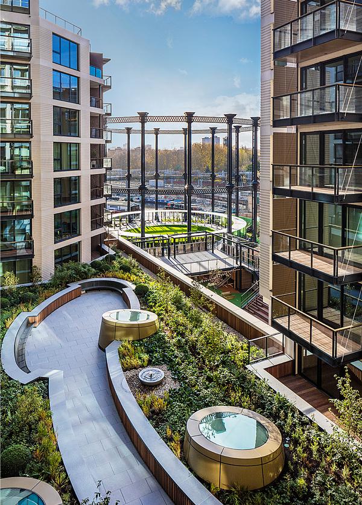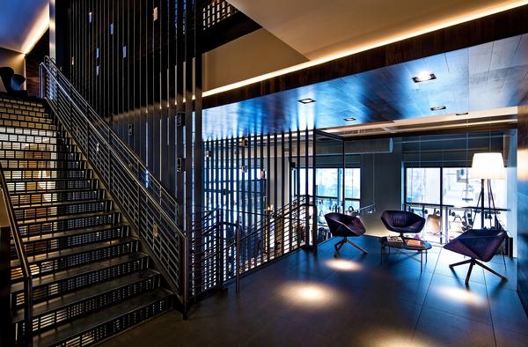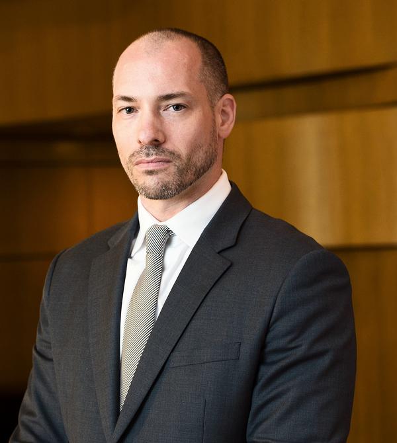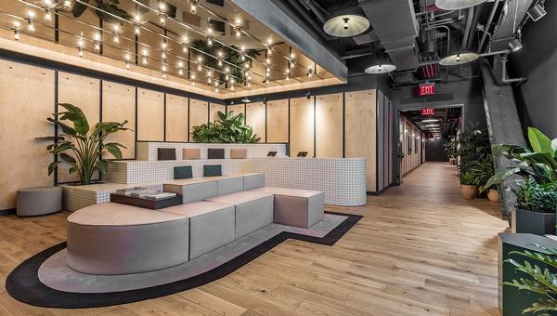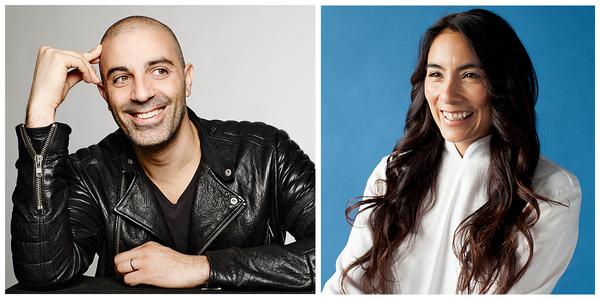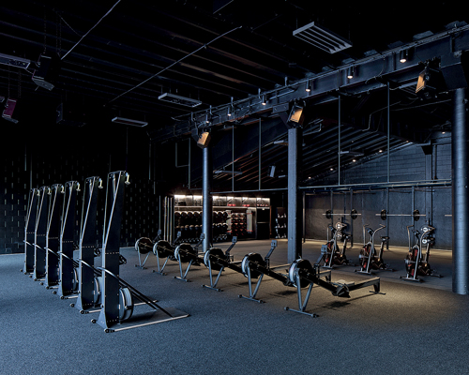Health & Fitness
Working it
Fitness giant Les Mills has launched three new studio spaces at its iconic Auckland City Gym in New Zealand
The new spaces were designed by New Zealand architects Monk Mackenzie and interior designer Rufus Knight, working in partnership with design studio Alt Group.
According to Les Mills Jnr, who led the development of the new studios and workouts, a key objective was to partner with New Zealand’s best designers to create spaces that work at both a practical and aesthetic level.
“We’ve put an intimate focus on design to create the most incredible end-to-end experience for members,” Mills Jnr said.
“We want people to get excited about being in these spaces, so we’ve designed them as a sensory experience. They look good, smell good, and are places they feel they belong. We want to be a cultural hub for our members.”
The fresh additions include a “highly tactile” functional studio – which hosts a newly-developed training workout called Ceremony – and a design-led boxing studio created around the needs of a new boxing conditioning workout called Conquer.
The third new space is an immersive indoor cycling studio – which Les Mills says is the largest of its kind in the world – featuring a 100-bike terraced theatre environment. It is accompanied by a wall-to-wall curved screen and a five-projector, cinema-quality audio-visual system that delivers Les Mills’ bike workout, The Trip.
“We’ve designed the space so that the atmosphere is intimate as you walk into the room, the lights are low and the workout is completely your own,” said Les Mills product innovation team member Adam Lazarus.
“You can be a professional boxer, or never have thrown a punch, and you will get a great workout.”
As well as acting as the ‘laboratory’ space for the new training styles, the new workout spaces are the first stage of a long-term project to transform the home of Les Mills in Auckland – which in its long history has been an industrial building, a nightclub and a boxing gym.
Rather than completely renovate the original space, architects Monk Mackenzie have designed an interior box, essentially creating a boutique gym inside a gym.
The new studios are a response to changing demographics and exercise trends, as well as an aesthetic makeover of a tired area of the gym.
The design of the space has been led with the expectations of the Gen Z and Millennial demographics in mind – due to the two generations currently driving much of the global fitness spend.
The box-like structure containing the Immersive Cycle studio is designed like a mini-building, with its own roof and its own acoustics.
“Rather than being about gyms, it was about creating something experiential,” said Monk Mackenzie partners Dean Mackenzie and Hamish Monk.
“We wanted to make the whole experience feel kind of theatrical, in terms of when you walk in, the spaces we’ve created and the sub-spaces. The Immersive Cycle studio is theatre-like; when you are in the functional studio and the boxing studio, the lighting is calibrated to be moody. The spaces feel intimate.
“It’s an inclusive space, not trying to be masculine like many gym spaces. The brief from Les Mills was very clear about that, moving it away from being an intimidating space. The ‘materiality’ plays into that, making it feel less ‘sweaty and grunty’.”
Project
Les Mills Auckland City: Boxing, functional and immersive cycle boutiques
Location
Auckland, New Zealand
Client
Les Mills
Architecture
Monk Mackenzie
Dean Mackenzie, Hamish Monk, Mark Craven, Yiqiu Hong
Interior
Knight Associates
Rufus Knight, Nathan Varga
Branding
Alt Group
Rei Konza, Dean Murray



