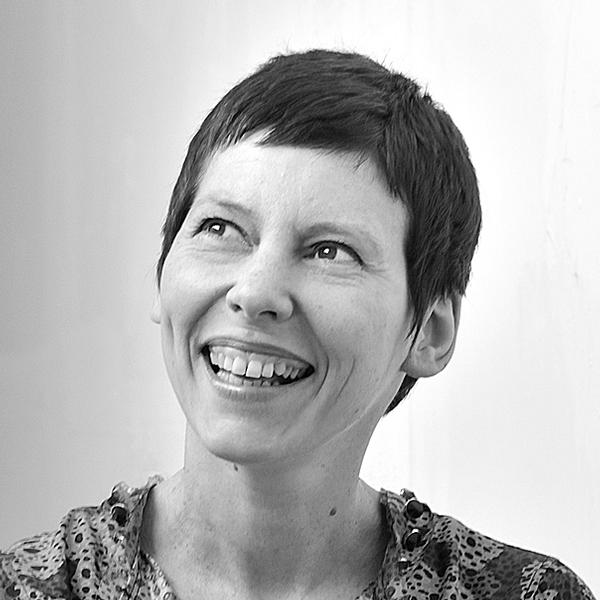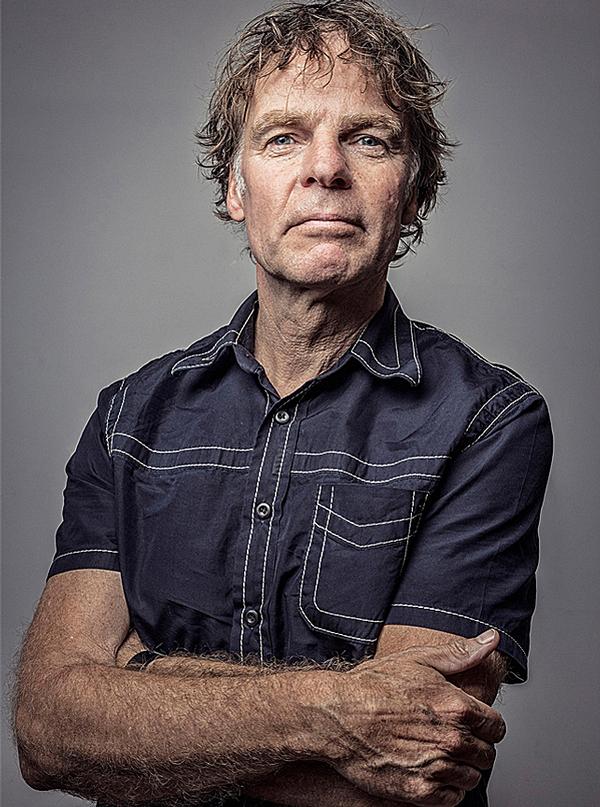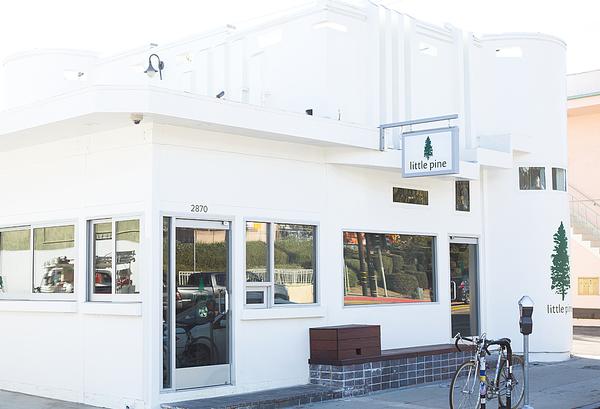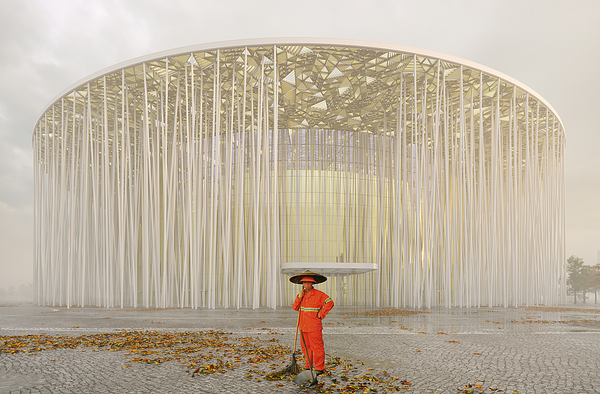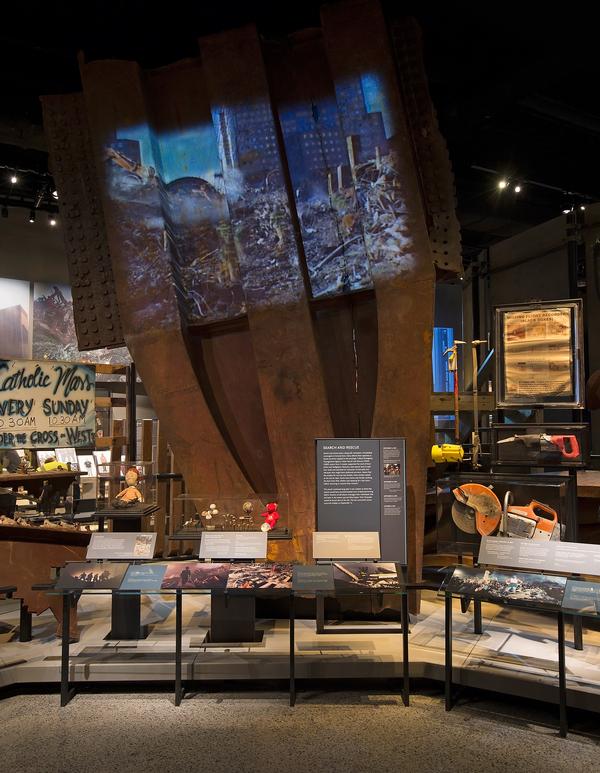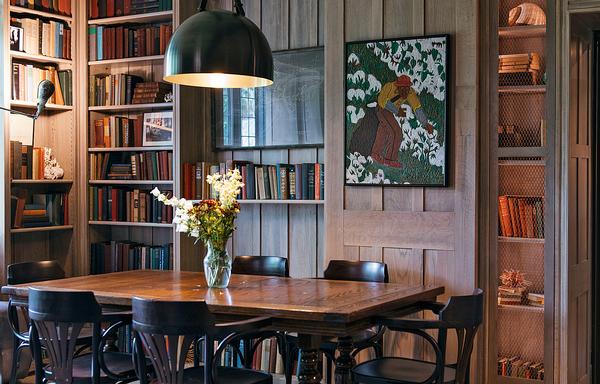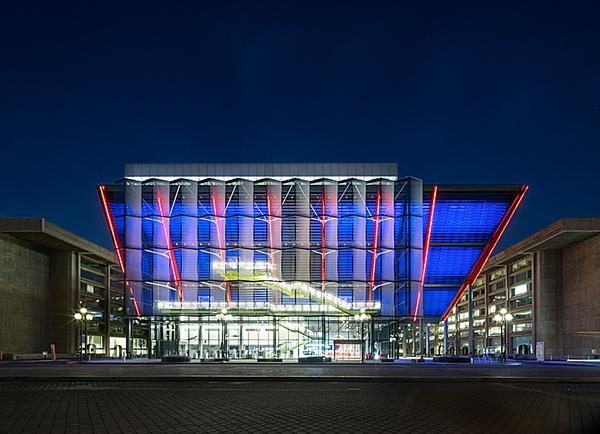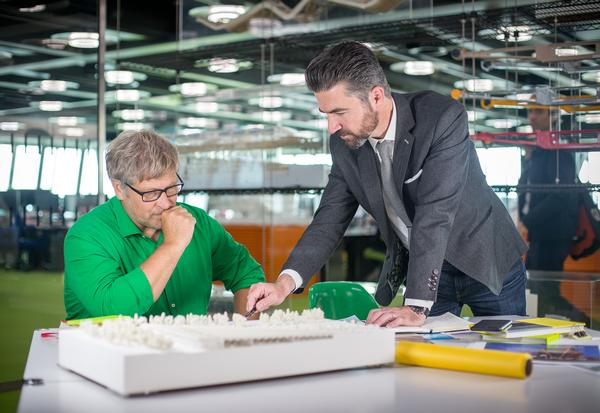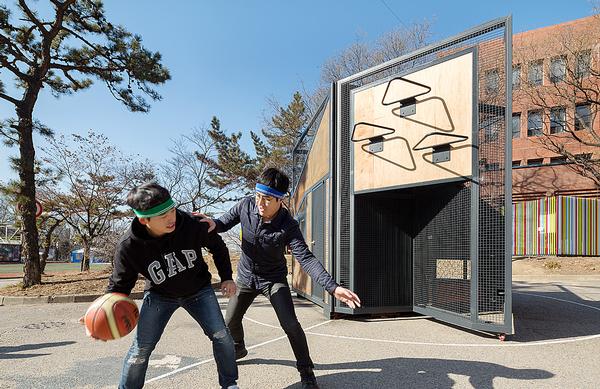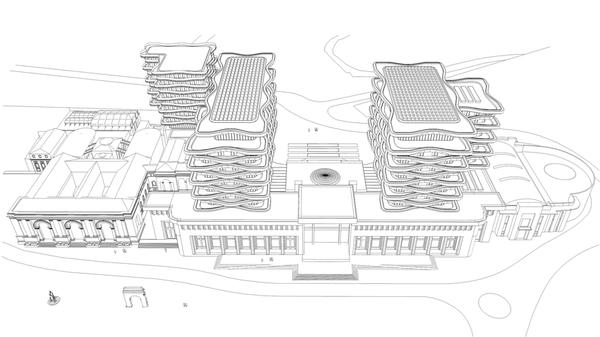Manchester City submits £300m Populous-designed plans to redevelop Etihad Stadium and add 400-bedroom hotel
English Premier league club, Manchester City, has submitted a planning application seeking to expand the capacity at its Etihad Stadium from 53,400 to 60,000.
Designed by architects Populous, the project would expand the existing North Stand with one larger, single upper tier above the existing lower tier.
Above the upper tier, a sky bar with views overlooking the pitch will be introduced, together with a stadium roof walk experience.
As well as increasing capacity, the proposals include several connected "all-weather facilities", fully integrated into the stadium.
These include a new, 3,000-capacity fan zone called "City Square", a wide variety of food and drink outlets, a new club shop, a museum and a 400-bedroom hotel.
There will also be workspace for use by start-up and medium-sized organisations looking to co-locate and collaborate with the club.
According to plans published by the club, the hotel and food and drink outlets are situated on the left flank of the development, with all other facilities contained within the right flank.
LED screens, approximately four stories in height, will feature at the end of each flank.
Danny Wilson, managing director of Manchester City Operations, said the club wants to transform Etihad Stadium into a year-round entertainment and leisure destination – and
expects the project to cost more than £300m and take up to three years to complete.
“Over several months we have been developing concepts and designs for a best-in-class fan experience and year-round entertainment and leisure destination at the Etihad Stadium and are delighted to have now submitted a planning application to Manchester City Council," Wilson said.
“As with all Club developments, ensuring our local community benefit is a key priority and we believe these proposals will deliver long-term economic and social opportunities, building on the regeneration work delivered in East Manchester by City Football Group since 2008.”
Manchester City Etihad PopulousHOK redesign of Manchester Arena could make it largest in Europe
Manchester City becomes latest Premier League club to create sensory room for young fans
Dramatic Etihad Museum opens in Dubai to celebrate the UAE's formation


UAE’s first Dior Spa debuts in Dubai at Dorchester Collection’s newest hotel, The Lana

Europe's premier Evian Spa unveiled at Hôtel Royal in France

Clinique La Prairie unveils health resort in China after two-year project

GoCo Health Innovation City in Sweden plans to lead the world in delivering wellness and new science

Four Seasons announces luxury wellness resort and residences at Amaala

Aman sister brand Janu debuts in Tokyo with four-floor urban wellness retreat

€38m geothermal spa and leisure centre to revitalise Croatian city of Bjelovar

Two Santani eco-friendly wellness resorts coming to Oman, partnered with Omran Group

Kerzner shows confidence in its Siro wellness hotel concept, revealing plans to open 100

Ritz-Carlton, Portland unveils skyline spa inspired by unfolding petals of a rose

Rogers Stirk Harbour & Partners are just one of the names behind The Emory hotel London and Surrenne private members club

Peninsula Hot Springs unveils AUS$11.7m sister site in Australian outback

IWBI creates WELL for residential programme to inspire healthy living environments

Conrad Orlando unveils water-inspired spa oasis amid billion-dollar Evermore Resort complex

Studio A+ realises striking urban hot springs retreat in China's Shanxi Province

Populous reveals plans for major e-sports arena in Saudi Arabia

Wake The Tiger launches new 1,000sq m expansion

Othership CEO envisions its urban bathhouses in every city in North America

Merlin teams up with Hasbro and Lego to create Peppa Pig experiences

SHA Wellness unveils highly-anticipated Mexico outpost

One&Only One Za’abeel opens in Dubai featuring striking design by Nikken Sekkei

Luxury spa hotel, Calcot Manor, creates new Grain Store health club

'World's largest' indoor ski centre by 10 Design slated to open in 2025

Murrayshall Country Estate awarded planning permission for multi-million-pound spa and leisure centre

Aman's Janu hotel by Pelli Clarke & Partners will have 4,000sq m of wellness space

Therme Group confirms Incheon Golden Harbor location for South Korean wellbeing resort

Universal Studios eyes the UK for first European resort

King of Bhutan unveils masterplan for Mindfulness City, designed by BIG, Arup and Cistri

Rural locations are the next frontier for expansion for the health club sector

Tonik Associates designs new suburban model for high-end Third Space health and wellness club
Creating the 9/11 Memorial Museum in New York involved meticulous planning. Its director Alice Greenwald tells us more
Why shouldn’t sports facilities be beautiful? Across Asia, architects are creating landmark buildings for the public, discovers Christopher de Wolf








