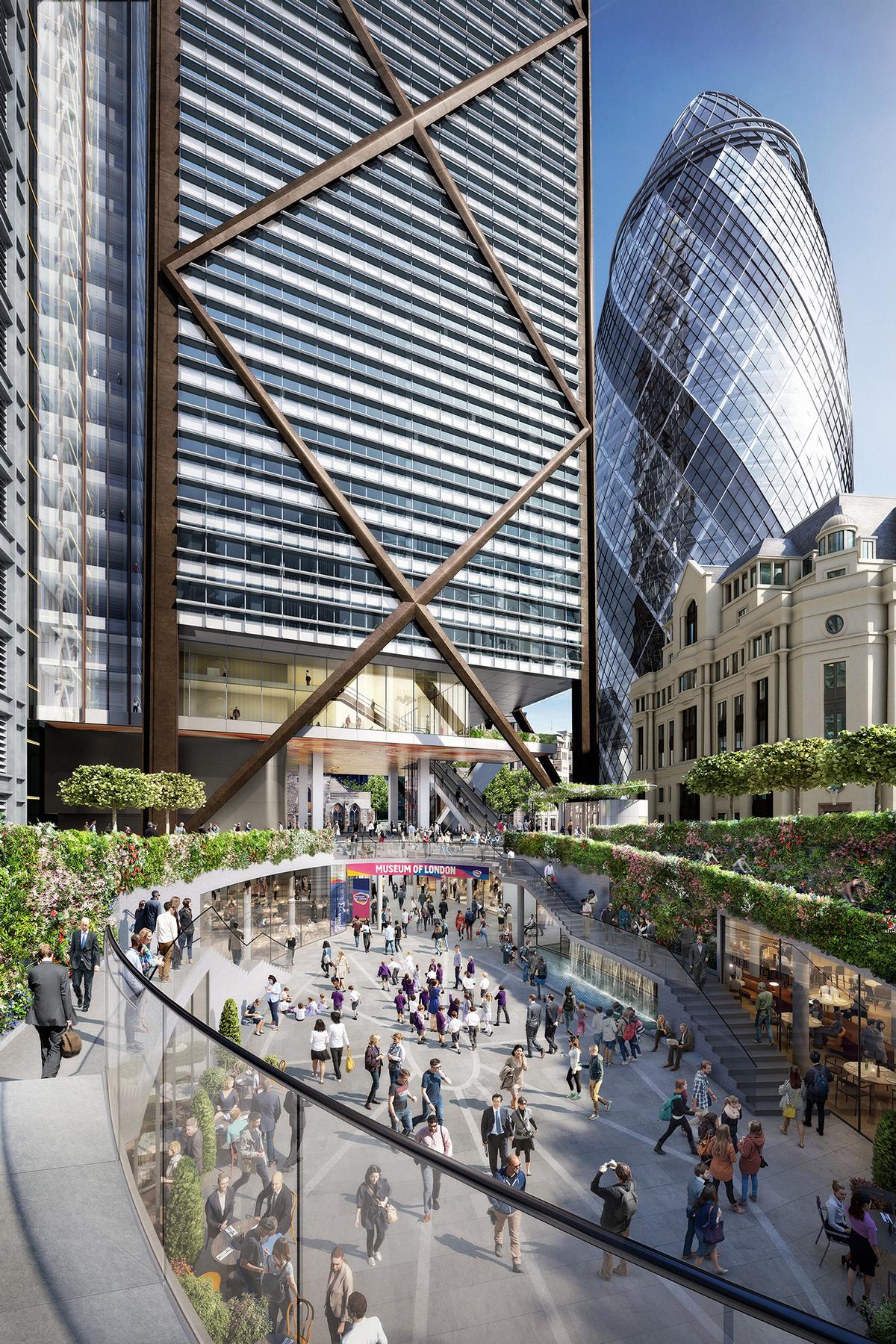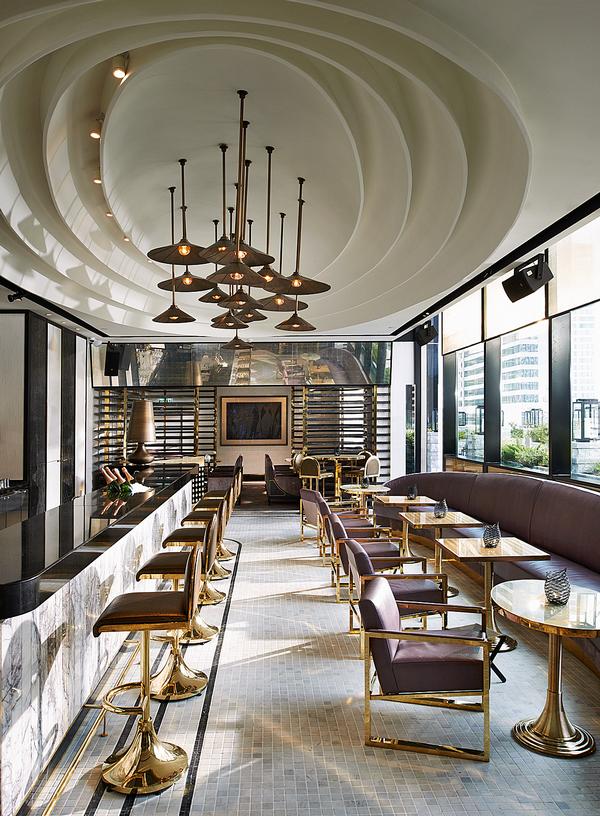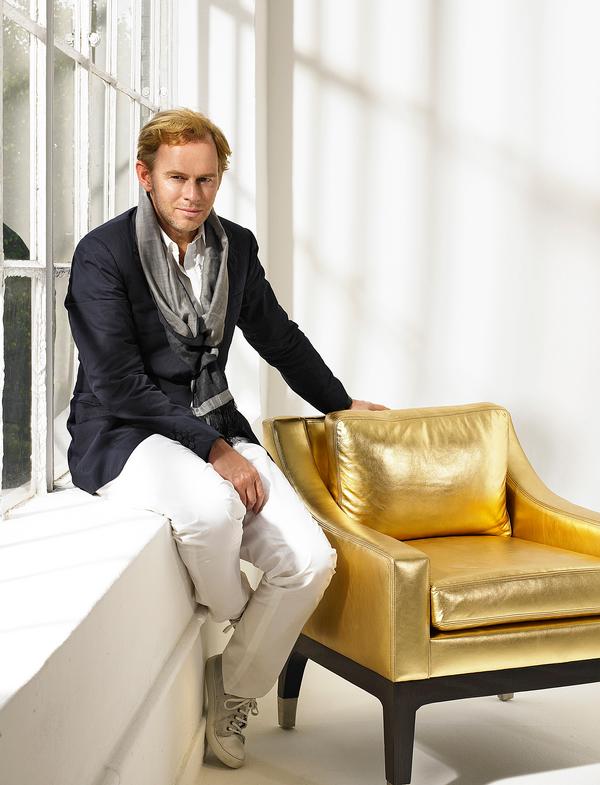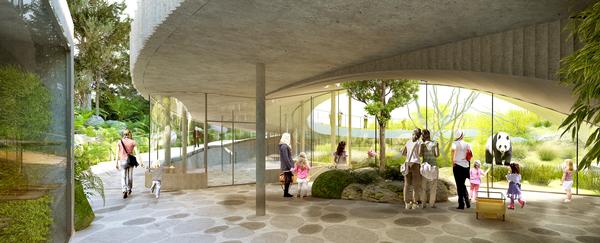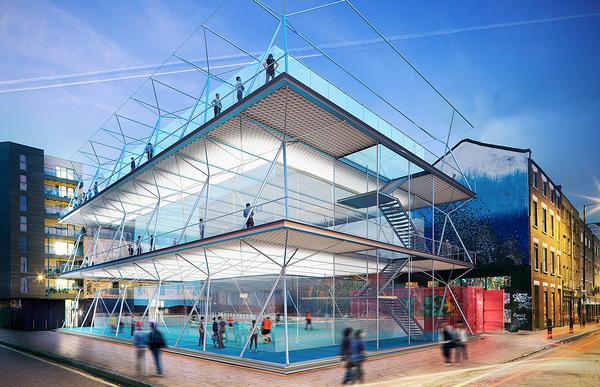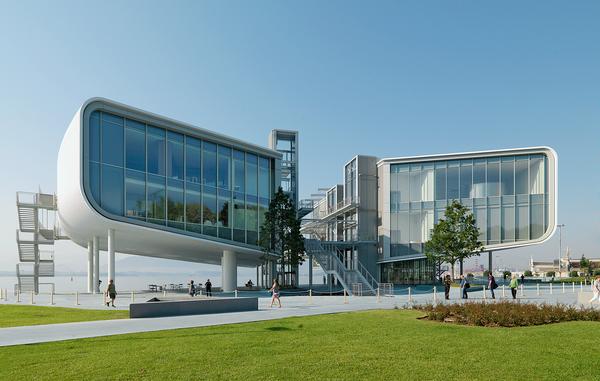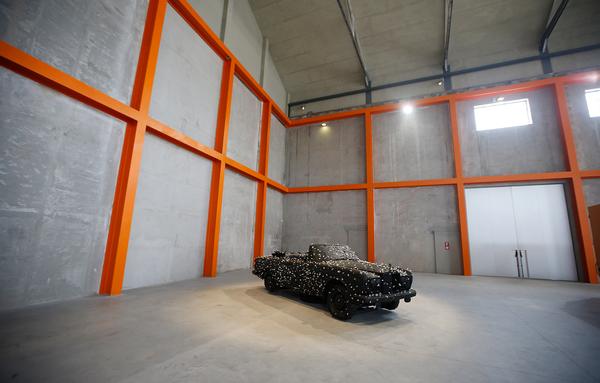Eric Parry's 'iconic' 1 Undershaft building to tower over City of London as project receives green light

– Eric Parry
The City of London’s planning committee has green lit architect Eric Parry’s design for the district’s tallest tower.
With a gross estimated area of 30,000sq m (323,000sq ft) and a height of 309.94m (1,016ft) above ordnance datum, the tower, called 1 Undershaft, will overtake Rogers Stirk Harbour & Partners’ Leadenhall Building as the tallest building in the City.
A new public square and 2,000sq m (21,500sq ft) retail court will be created at the base of the structure, while a free public viewing gallery, London’s highest restaurant and an education centre curated by the Museum of London will feature at the top, served by dedicated lifts. Visitors will be able to see as far as 62km (38 miles) into the horizon.
The design – commissioned by Singapore-based Aroland Holdings – visualises a simple square-shaped tower featuring huge red cross braces, white louvre cladding and special fins to reduce solar glare and keep the building cool.
The building also comprises an elevated reception, meaning that the public will be able to walk freely beneath it. From here they can access the underground retail court, housed in the basement of the existing St Helens building, which is set to be demolished to make way for 1 Undershaft. This will feature restaurants, cafes and shops.
Speaking following the planning committee decision, Parry said: “We’re delighted to have received planning consent for this iconic building at the heart of London. 1 Undershaft represents the very best of British architecture and will set new standards for the City in terms of comfort, quality and environmental sustainability.
“It’s a vote of confidence in the City of London. 1 Undershaft will crown the cluster of tall buildings and will be a tower London can be truly proud of. This is a really exciting opportunity for Londoners and the team behind 1 Undershaft are thrilled to get started on the next phase of the project”.
Sharon Ament, director of the Museum of London, added: “We can’t wait to embark on an exciting journey to create a genuinely unique perspective on the capital from the top of the City of London’s tallest tower. The space will be a magical learning experience for all Londoners to learn about the past, present and future of the city from this vantage point”.
The resolution to grant planning consent follows thorough consultation with the community, local businesses, local councils and the Greater London Authority.
Construction, which is being led by engineers WSP Parsons Brinckerhoff, will be completed in the 2020s. The tower will be 5m shorter than previously planned, as aviation authorities raised concerns it would interfere with flight paths.
Eric Parry London 1 Undershaft Square Mile City of London architecture designEric Parry's Undershaft skyscraper could host Museum of London outpost
One Undershaft: City of London's tallest skyscraper will offer free public access to capital's skyline
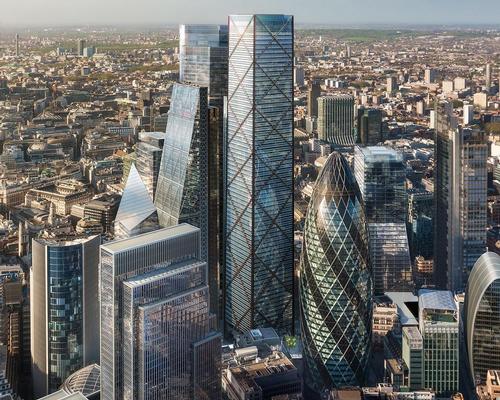

UAE’s first Dior Spa debuts in Dubai at Dorchester Collection’s newest hotel, The Lana

Europe's premier Evian Spa unveiled at Hôtel Royal in France

Clinique La Prairie unveils health resort in China after two-year project

GoCo Health Innovation City in Sweden plans to lead the world in delivering wellness and new science

Four Seasons announces luxury wellness resort and residences at Amaala

Aman sister brand Janu debuts in Tokyo with four-floor urban wellness retreat

€38m geothermal spa and leisure centre to revitalise Croatian city of Bjelovar

Two Santani eco-friendly wellness resorts coming to Oman, partnered with Omran Group

Kerzner shows confidence in its Siro wellness hotel concept, revealing plans to open 100

Ritz-Carlton, Portland unveils skyline spa inspired by unfolding petals of a rose

Rogers Stirk Harbour & Partners are just one of the names behind The Emory hotel London and Surrenne private members club

Peninsula Hot Springs unveils AUS$11.7m sister site in Australian outback

IWBI creates WELL for residential programme to inspire healthy living environments

Conrad Orlando unveils water-inspired spa oasis amid billion-dollar Evermore Resort complex

Studio A+ realises striking urban hot springs retreat in China's Shanxi Province

Populous reveals plans for major e-sports arena in Saudi Arabia

Wake The Tiger launches new 1,000sq m expansion

Othership CEO envisions its urban bathhouses in every city in North America

Merlin teams up with Hasbro and Lego to create Peppa Pig experiences

SHA Wellness unveils highly-anticipated Mexico outpost

One&Only One Za’abeel opens in Dubai featuring striking design by Nikken Sekkei

Luxury spa hotel, Calcot Manor, creates new Grain Store health club

'World's largest' indoor ski centre by 10 Design slated to open in 2025

Murrayshall Country Estate awarded planning permission for multi-million-pound spa and leisure centre

Aman's Janu hotel by Pelli Clarke & Partners will have 4,000sq m of wellness space

Therme Group confirms Incheon Golden Harbor location for South Korean wellbeing resort

Universal Studios eyes the UK for first European resort

King of Bhutan unveils masterplan for Mindfulness City, designed by BIG, Arup and Cistri

Rural locations are the next frontier for expansion for the health club sector








