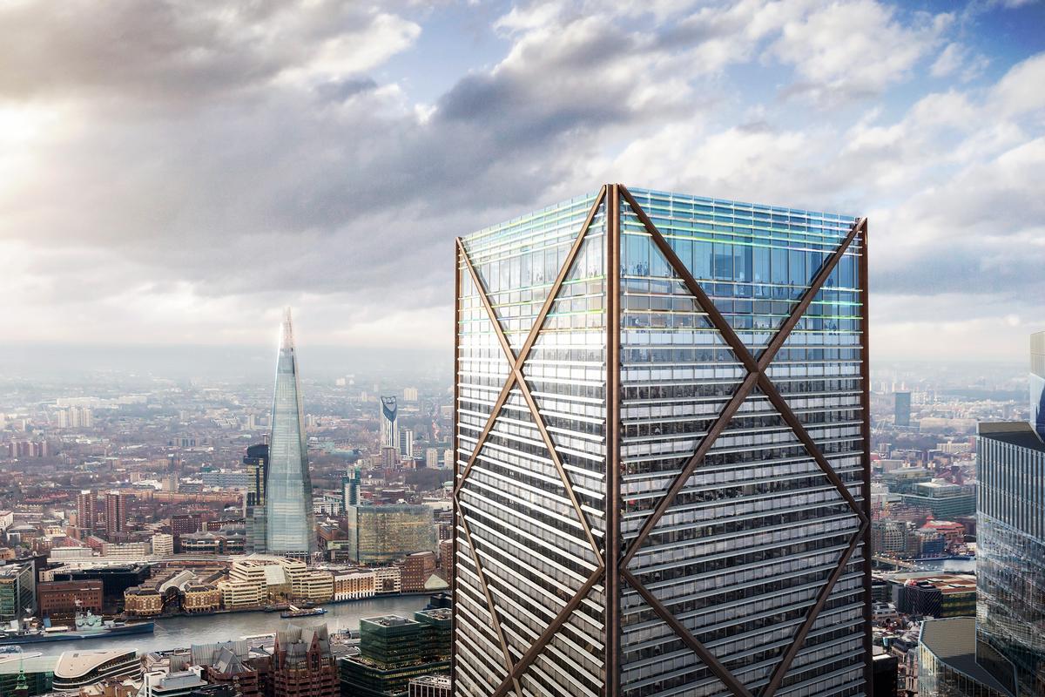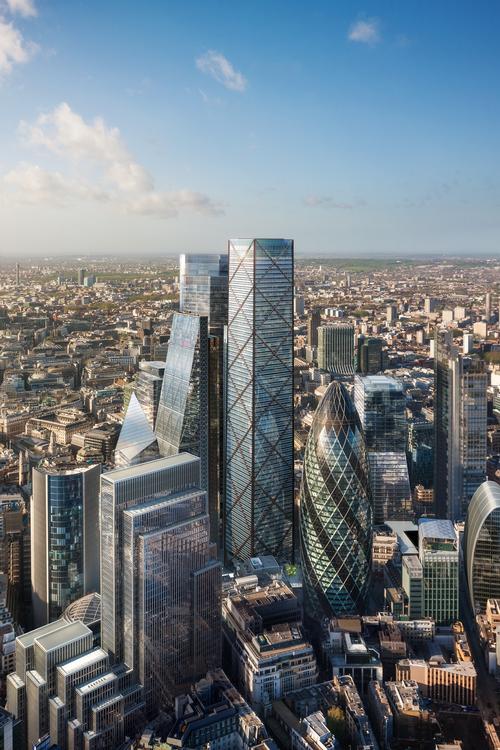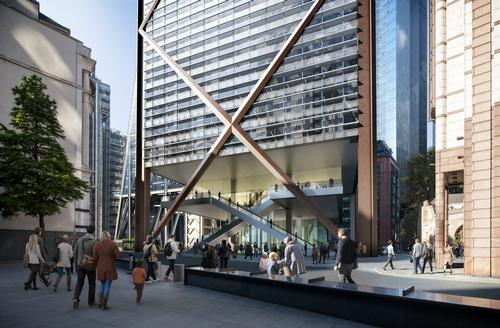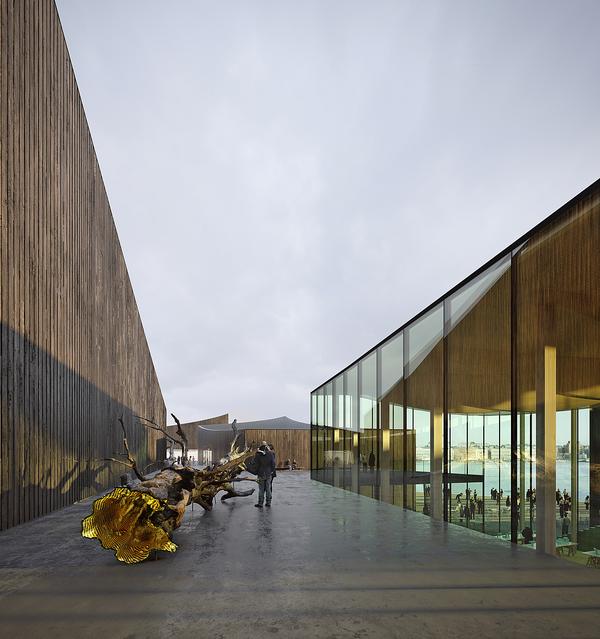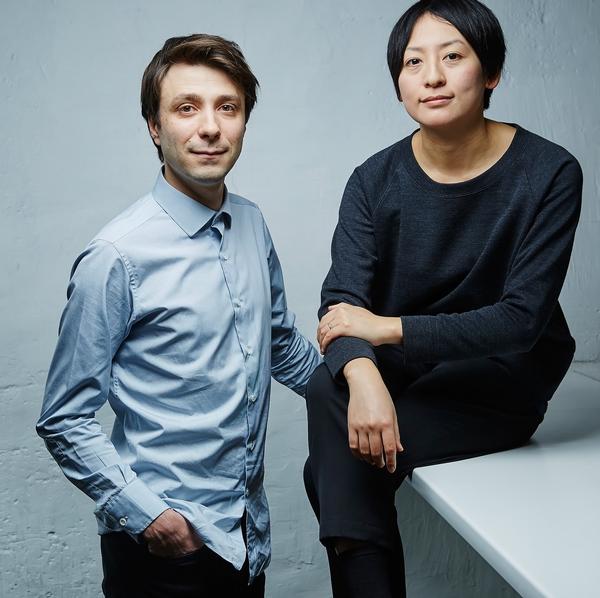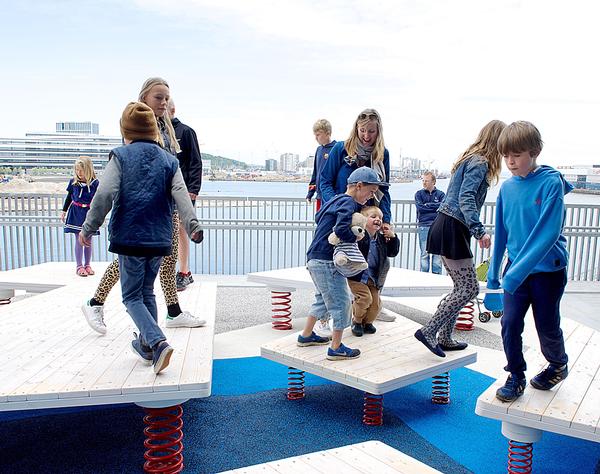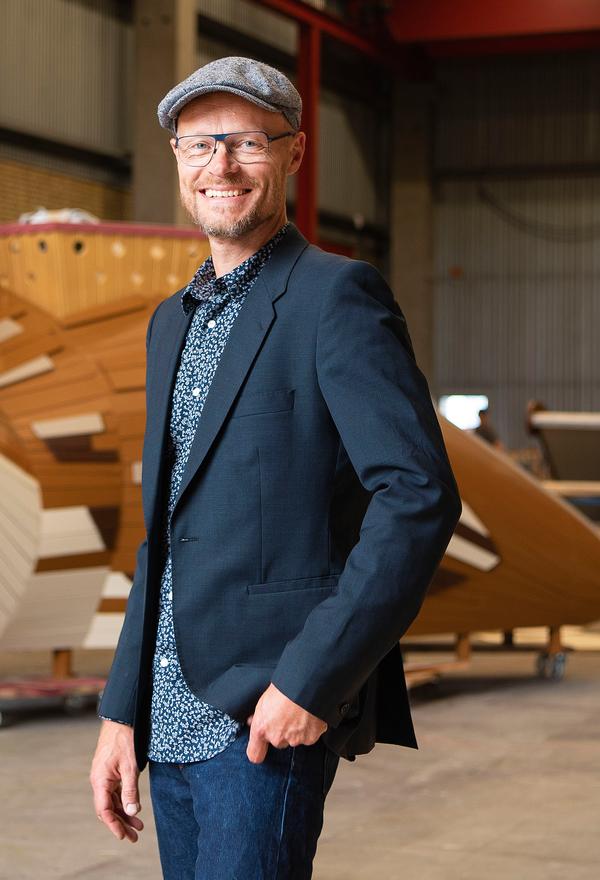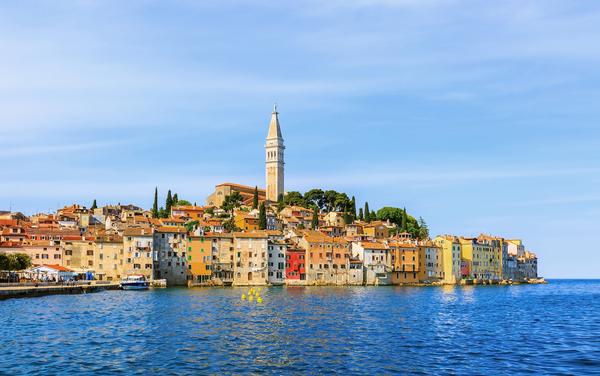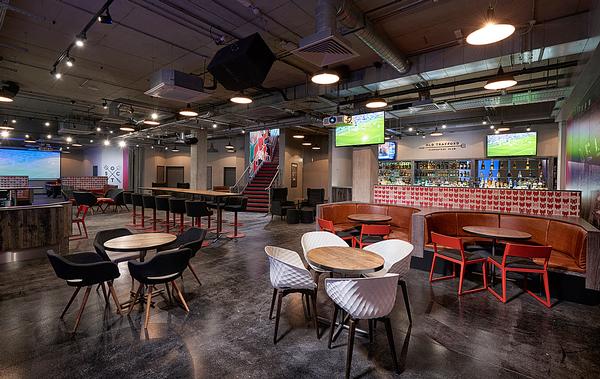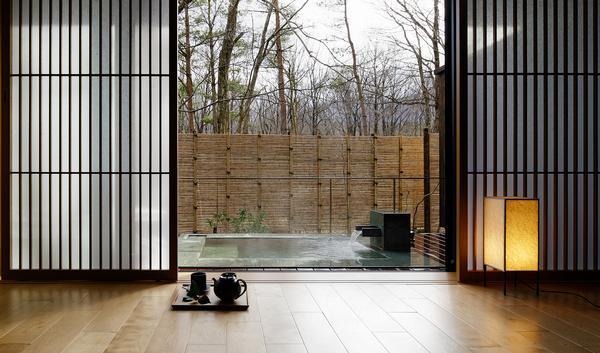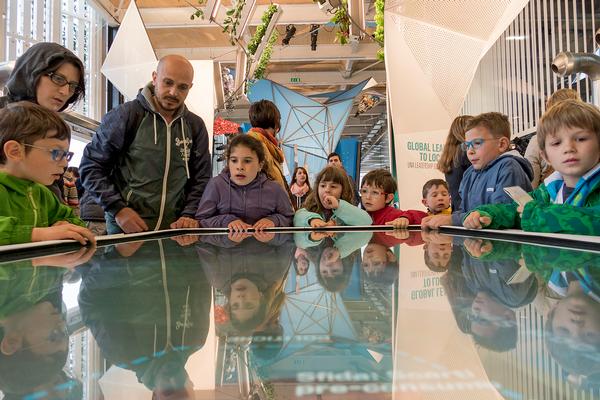One Undershaft: City of London's tallest skyscraper will offer free public access to capital's skyline
Plans to build the tallest skyscraper in the City of London have been unveiled by Eric Parry Architects, who say it will feature the UK’s highest free public viewing gallery.
At a height of 309.6m (1,000ft), Parry’s commercial tower, named 1 Undershaft, will be as tall as its Renzo Piano-designed neighbour The Shard – currently the tallest building in western Europe. It will be located in the heart of the capital's financial district, between Norman Foster's Gherkin and the Cheesegrater tower by Rogers Stirk Harbour + Partners.
The design envisions large areas of public space at both the top and bottom of the skyscraper. A new public square will be created at the base, while the top floors will feature educational, cultural and performance space in addition to the gallery and London's highest restaurant, which will seat 200 people. These facilities will be accessed by a direct lift that takes members of the public to the top floors of the building for free, seven days a week.
Visitors to the top-floor viewing gallery will be able to see as far as 62km (38 miles) into the horizon. An interactive attraction, likely to be operated by a major London museum, will be created here to provide information about the growth and history of the capital.
The design for 1 Undershaft – commissioned by Singapore-based Aroland Holdings – visualises a simple square-shaped tower featuring huge red cross braces, white louvre cladding and special fins to reduce solar glare and keep the building cool. In total, the structure will provide more than 90,000sq m (968,750sq ft) of net internal area.
Much of this will be occupied by offices, but the architects said there will be plenty of room for other leisure components such as gyms and fitness facilities. Storage for 1,500 bikes will be included to promote active commuting for people working in the tower.
“The building represents the very best of British architecture something we hope Londoners will be very proud of,” said studio principal Eric Parry.
“It will be a building where the public are put first, reconnecting them with the city’s tall building cluster, becoming the jewel in the crown of the City of London.”
Parry’s proposal for the square at the base of the tower will be realised by elevating the building’s reception lobby, creating an open space below the skyscraper itself for members of the public to walk under. In the winter there are plans for ice rinks be installed, while an open-air cinema and multi-use events space are being considered for the summer months.
The designers plan to demolish the 28-storey St Helens building, which is currently located on the site, but will retain its basement. This will be transformed into a 1,800sqm (19,300sq ft) retail area featuring new restaurants, cafes, and shops.
A planning application for the project will be submitted to the City of London in the New Year, with a final decision expected by Q2 2016. If the plans are given the green light, it will take 18 months to demolish the existing tower and up to five years to build the new one.
Aroland Holdings are working with planning consultants DP9, who have worked on the huge regeneration of Battersea Power Station, and engineering advisors WSP Parsons Brinckerhoff.
A budget for the project has not yet been released.
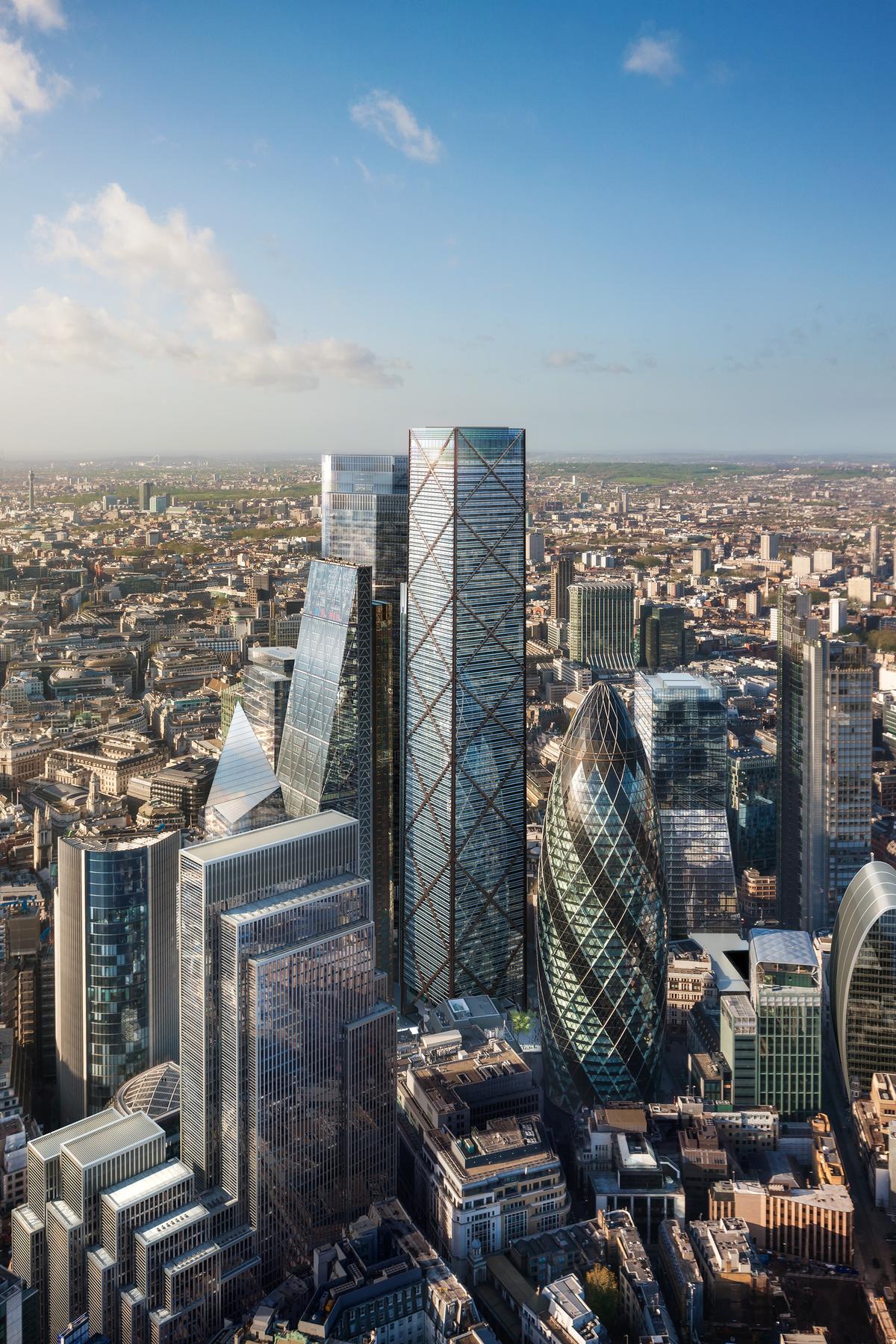
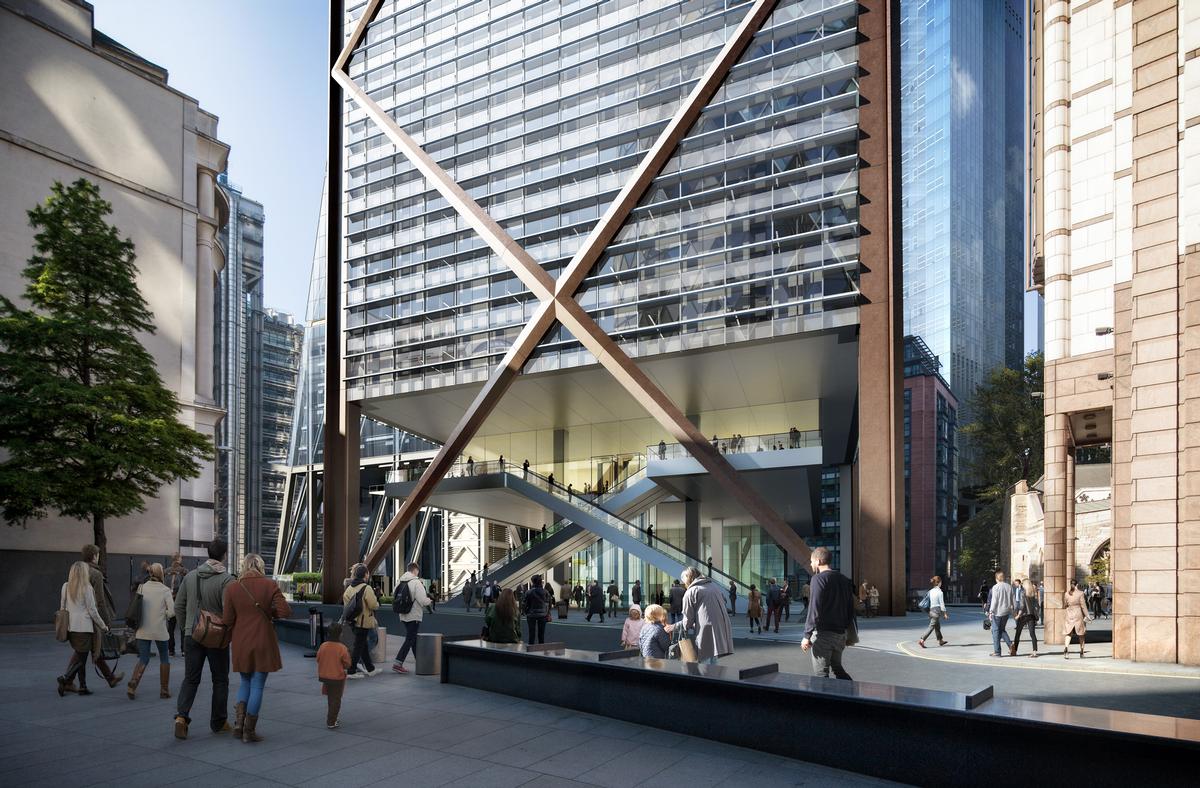
Can design inspire romance? Bompas & Parr aim to find out with winter pop-up at The Shard
Foster + Partners' Battersea Power Station hotel to offer London vista from rooftop infinity pool
Developer Bouygues to build Foster and Gehry creations for Battersea Power Station
Fearne Cotton launches Shard's new sky garden attraction
London's Gherkin sold for £700m
London's Shard records healthy profit one year on from opening as a tourist attraction
Details of London's tallest attraction revealed
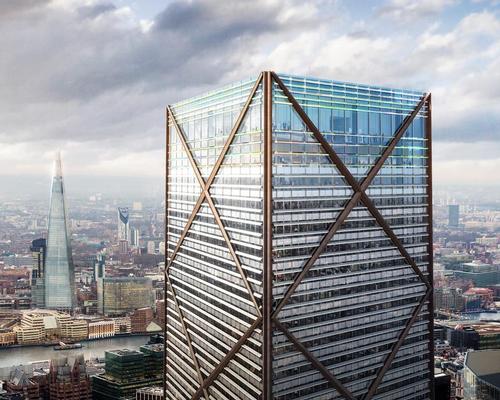

Europe's premier Evian Spa unveiled at Hôtel Royal in France

Clinique La Prairie unveils health resort in China after two-year project

GoCo Health Innovation City in Sweden plans to lead the world in delivering wellness and new science

Four Seasons announces luxury wellness resort and residences at Amaala

Aman sister brand Janu debuts in Tokyo with four-floor urban wellness retreat

€38m geothermal spa and leisure centre to revitalise Croatian city of Bjelovar

Two Santani eco-friendly wellness resorts coming to Oman, partnered with Omran Group

Kerzner shows confidence in its Siro wellness hotel concept, revealing plans to open 100

Ritz-Carlton, Portland unveils skyline spa inspired by unfolding petals of a rose

Rogers Stirk Harbour & Partners are just one of the names behind The Emory hotel London and Surrenne private members club

Peninsula Hot Springs unveils AUS$11.7m sister site in Australian outback

IWBI creates WELL for residential programme to inspire healthy living environments

Conrad Orlando unveils water-inspired spa oasis amid billion-dollar Evermore Resort complex

Studio A+ realises striking urban hot springs retreat in China's Shanxi Province

Populous reveals plans for major e-sports arena in Saudi Arabia

Wake The Tiger launches new 1,000sq m expansion

Othership CEO envisions its urban bathhouses in every city in North America

Merlin teams up with Hasbro and Lego to create Peppa Pig experiences

SHA Wellness unveils highly-anticipated Mexico outpost

One&Only One Za’abeel opens in Dubai featuring striking design by Nikken Sekkei

Luxury spa hotel, Calcot Manor, creates new Grain Store health club

'World's largest' indoor ski centre by 10 Design slated to open in 2025

Murrayshall Country Estate awarded planning permission for multi-million-pound spa and leisure centre

Aman's Janu hotel by Pelli Clarke & Partners will have 4,000sq m of wellness space

Therme Group confirms Incheon Golden Harbor location for South Korean wellbeing resort

Universal Studios eyes the UK for first European resort

King of Bhutan unveils masterplan for Mindfulness City, designed by BIG, Arup and Cistri

Rural locations are the next frontier for expansion for the health club sector

Tonik Associates designs new suburban model for high-end Third Space health and wellness club




