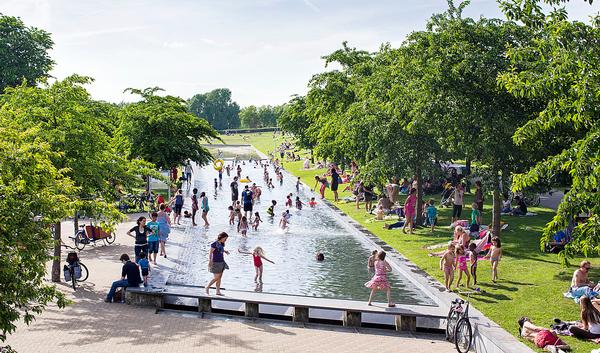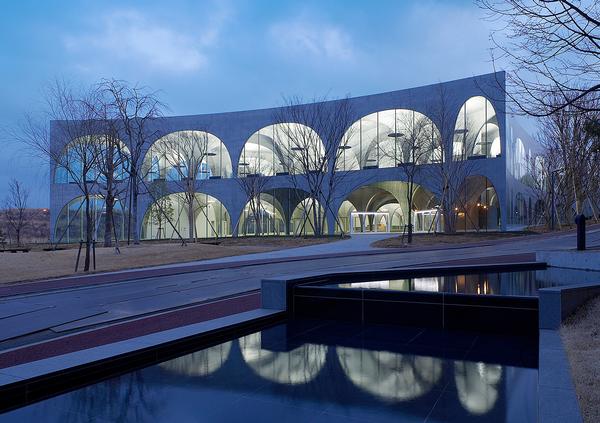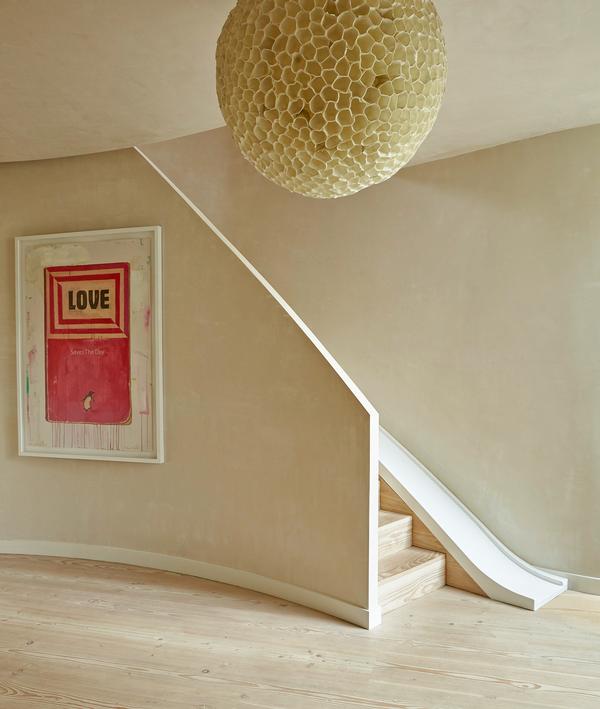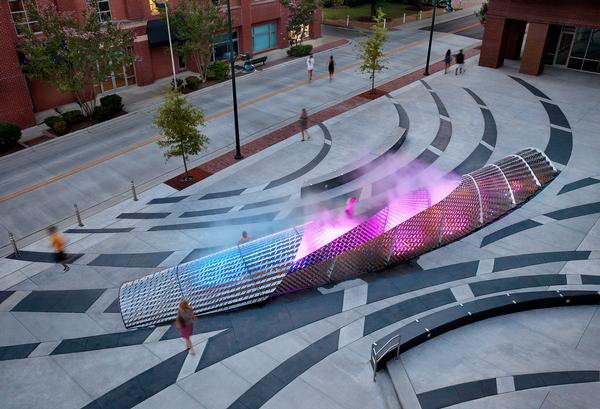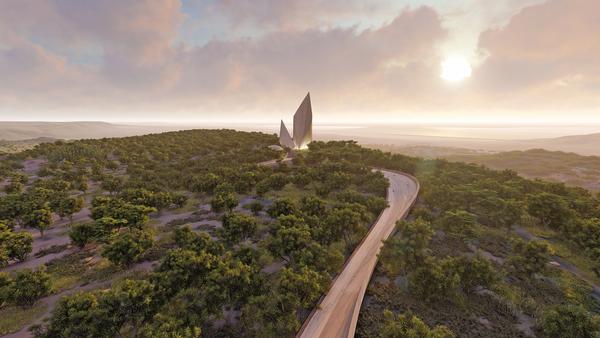Stadium news
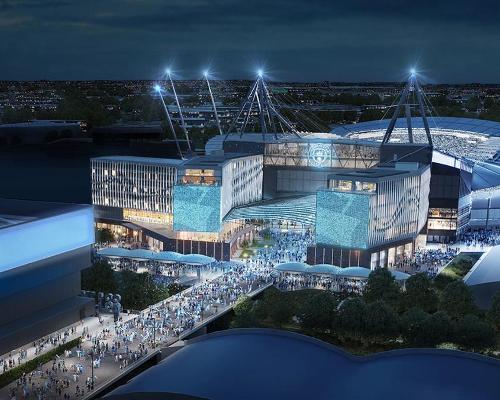
Manchester City submits £300m Populous-designed plans to redevelop Etihad Stadium and add 400-bedroom hotel
by Tom Walker | 20 Apr 2023
English Premier league club, Manchester City, has submitted a planning application seeking to expand the capacity at its Etihad Stadium from 53,400 to 60,000. Designed by architects Populous, the project would expand the existing North Stand with one larger, single upper tier above the existing lower tier. Above the upper tier, a sky bar with views overlooking the pitch will be introduced, together with a stadium roof walk experience. As

bbspa_Group to realise urban destination spa inside Sardinian football stadium
by Megan Whitby | 24 Mar 2023
International spa and wellness consultancy bbspa_Group has been appointed by Italian football club Cagliari Calcio to create an urban destination spa inside the club’s upcoming new stadium. Cagliari Arena will open with a 4,000sq m spa rooted in Sardinian healing traditions, following an agreement between Cagliari Calcio, industrial holding company Costim, bbspa_Group and Snow Group (of which bbspa_Group is a shareholder). With a capacity of 25,000 seats, the stadium will
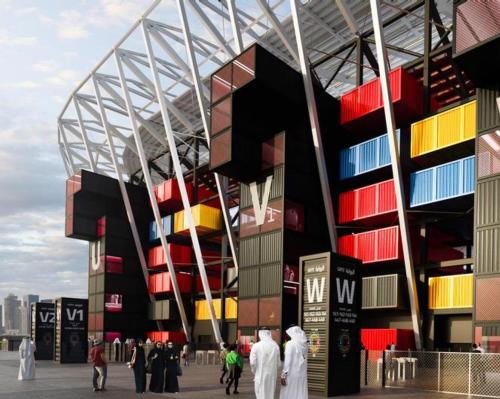
Pop-up stadium built with shipping containers opens ahead of 2022 World Cup
by Tom Walker | 30 Nov 2021
A fully demountable stadium, designed by Fenwick Iribarren Architects and built from shipping containers, is now open and ready to host games during the FIFA 2022 World Cup. Called Stadium 974, the innovative design has been inspired by Qatar’s worldwide trade and seafaring. The name comes from 974 being the international dialling code for Qatar, as well as the exact number of shipping containers used in construction. Located across the

Buro Happold acquires Vanguardia to take audio-visual and acoustics expertise in-house
by Tom Walker | 15 Jun 2021
Buro Happold, has acquired acoustics and audio-visual consultancy Vanguardia Limited and its subsidiary Crowd Dynamics International. The move will strengthen Buro Happold’s depth of expertise in acoustics and AV technology. Specifically, the acquisition will enhance standalone and combined services of acoustics and sound engineering, environmental advisory services, plus a broad range of electro-acoustic and technology offerings. It also provides Buro Happold with a fully integrated mobility consulting capability, encompassing inclusive
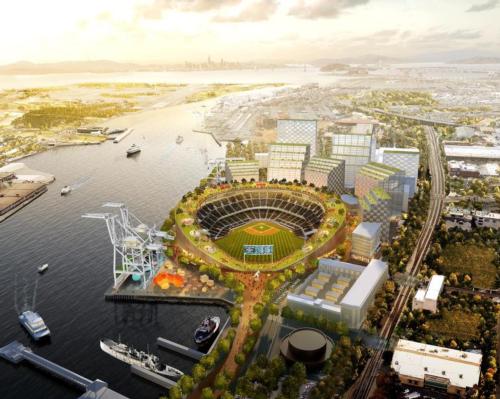
Bjarke Ingels-designed Oakland baseball stadium a step closer
by Tom Walker | 04 Mar 2021
A proposed Major League Baseball (MLB) stadium in Oakland, US – designed by Danish architects Bjarke Ingels Group (BIG) – is a step closer to reality following the publication of an environmental report by city authorities. The Oakland Ballpark Waterfront District Project will be anchored by a 35,000-capacity ballpark, which will become the new home of MLB franchise Oakland A's. As well as the baseball venue, the project includes a
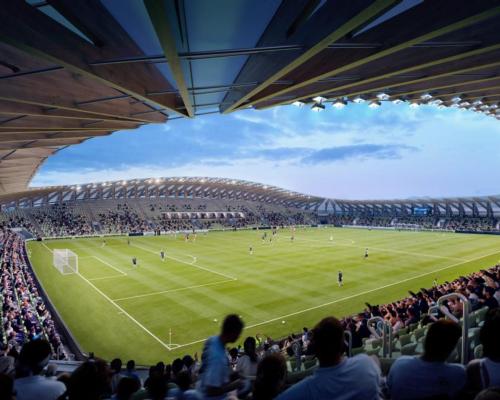
World's first entirely wooden stadium approved for use by EFL
by Tom Walker | 09 Feb 2021
Plans by Forest Green Rovers Football Club (FGRFC) to play its games at the world’s first entirely wooden stadium have been approved by the English Football League (EFL). Getting approval to host games at the proposed stadium clears another planning hurdle for the project, which would see a 5,000-seat venue built near the UK town of Eastington. Plans for the stadium were first unveiled in 2015 and it is expected
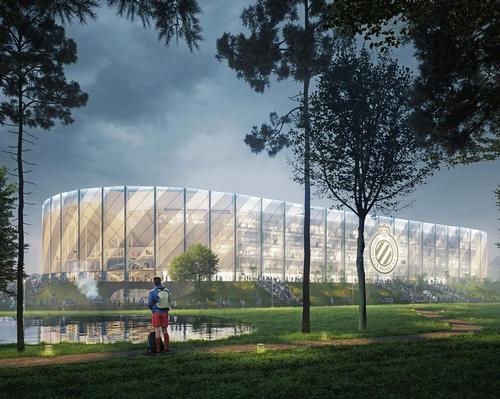
B2Ai and SCAU to design new €100m Club Brugge stadium
by Tom Walker | 07 Oct 2020
Belgian football team Club Brugge has appointed architects B2Ai and SCAU to develop designs for a new €100m stadium. The new stadium, to be located at the heart of a new park in Bruges' Sint-Andries district, will seat 40,000 fans and will be designed to provide a more "intimate experience". Design aspects of the venue include an exterior draped in a see-through, perforated textile covering, while inside modern, open-plan councourses
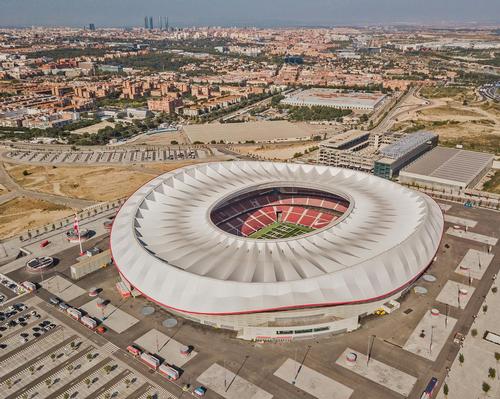
'Sports city' plans revealed for Madrid's Wanda Metropolitano stadium
by Tom Walker | 17 Jun 2020
Madrid city council (Ayuntamiento de Madrid) has set out plans to develop a number of sports facilities in the surrounding areas of the existing Wanda Metropolitano stadium. The "sports city" project, in the eastern San Blas-Canillejas district, is led by the council and is set to transform a site which was originally earmarked for an Olympic park during the city's failed bids for the 2016 and 2020 Olympic Games. Facilities
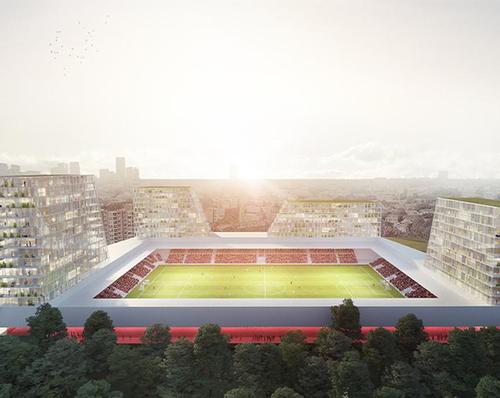
Moederscheim Moonen reveal plans for mixed-use towers at Rotterdam stadium
by Tom Walker | 03 Jun 2020
Plans have been revealed to redevelop the Van Donge & De Roo Stadium in Rotterdam, The Netherlands, into a mixed-use complex dominated by four towers rising from the stands. Designed by architects Moederscheim Moonen, the proposals include expanding the capacity at the stadium from 4,300 to 6,500 to seats, while creating a number of other services – from housing and retail to offices and leisure. The Van Donge & De
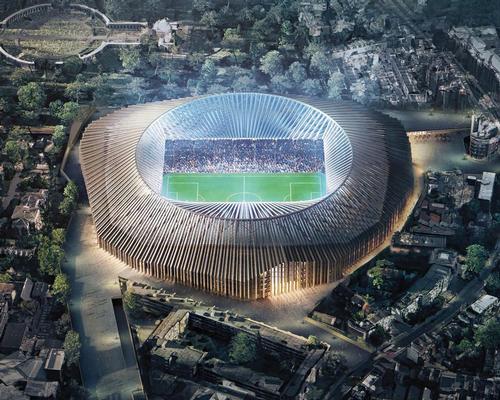
Chelsea FC keeps stadium plans on hold as planning permission expires
by Tom Walker | 31 Mar 2020
Chelsea Football Club has allowed the planning permission for its new Herzog & de Meuron -designed stadium to lapse, keeping the project on hold until "economic conditions improve". The English Premier League received planning permission in 2017 to build a 60,000-seat venue at the site of its current Stamford Bridge stadium. But the club announced a year later that it had put the project on hold due to the "unfavourable
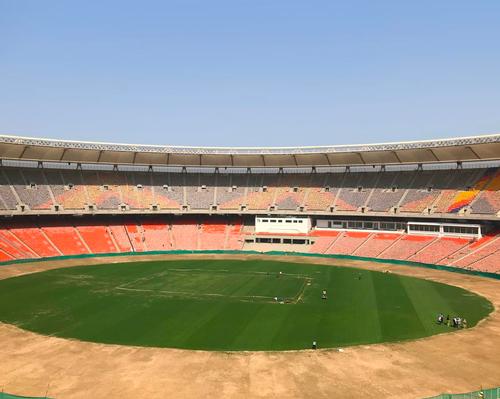
World's biggest cricket stadium, designed by Populous, inaugurated in India
by Stu Robarts | 05 Mar 2020
The world's largest cricket stadium, designed by Populous, has been inaugurated in India. The Motera Stadium, officially the Sardar Patel Stadium, located in the western state of Gujarat in the city of Ahmedabad, was constructed over the course of three years at a cost of $100m (€89m, £77m). Andrew James, lead architect and senior principal at Populous, said: “Cricket is the biggest sport in India and this stadium has been
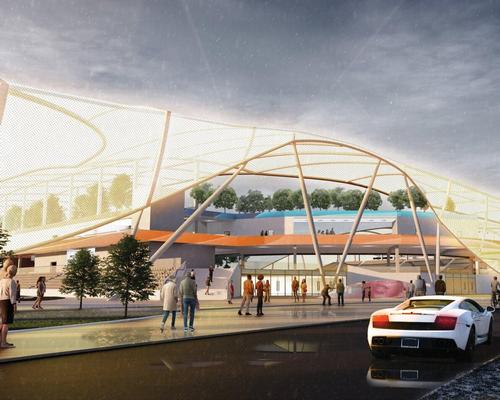
Pendulum's modular stadium concept can grow with a community
by Stu Robarts | 03 Mar 2020
Pendulum have won an award for their conceptual design of a modular stadium complex that is intended to provide a platform for economic development in growing communities. The Future Stadia design won the 'Sports and Recreation Project (Concept)' category of the annual Rethinking the Future awards, which are aimed at identifying and promoting "outstanding work in the field of architecture and design across the world." Pendulum's design proposes an initial
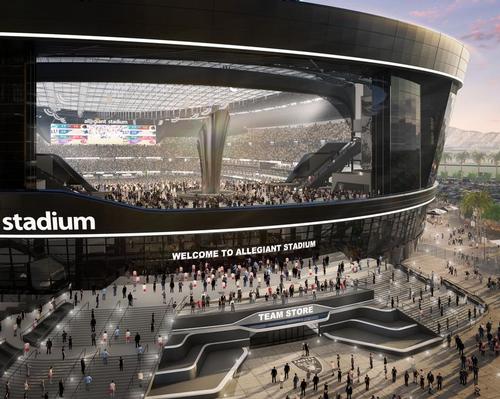
$1.9 billion Allegiant Stadium approaches completion in Las Vegas
by Stu Robarts | 24 Feb 2020
Two major construction milestones have been passed at Manica 's $1.9 billion (€1.8 billion, £1.5 billion) Allegiant Stadium in Las Vegas, with the frame for supporting the roof lifted into place and installation of the seating begun. Practical completion of the stadium is expected by the end of July, after which it will be home to the relocated Raiders NFL team. In addition to NFL games, it will host NCAA
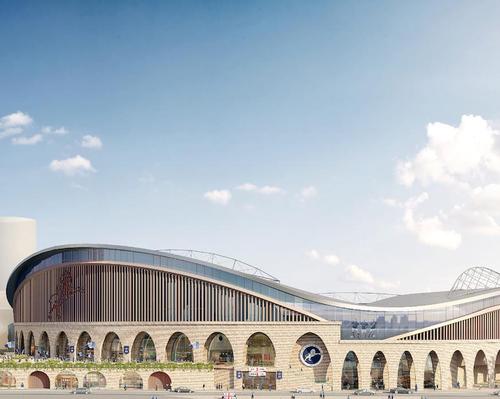
Millwall FC reveals AFL Architects designs for proposed stadium redevelopment
by Stu Robarts | 17 Feb 2020
Millwall FC has revealed designs by AFL Architects for the proposed redevelopment of its stadium, The Den, to make it "fit for Premier League football". Redevelopment of the stadium has become a possibility again following the termination of a conditional land sale agreement for the leased site on which The Den is situated in the Bermondsey area of London by the local mayor and cabinet earlier this month. Although the
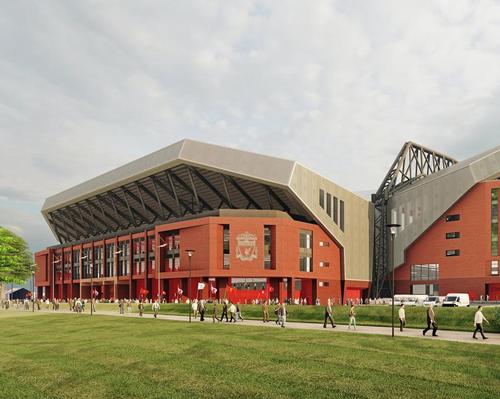
Liverpool FC unveils updated KSS-designed expansion proposals for Anfield
by Stu Robarts | 13 Feb 2020
Liverpool FC has revealed updated KSS -designed plans for the expansion of the Anfield Road stand at its Anfield stadium and has begun a second-stage public consultation of the proposals. Plans to expand Anfield, which were first revealed in 2014, were developed following the takeover of the club by FSG in 2010 – putting an end to discussions about a potential move to a new stadium. Work to expand the
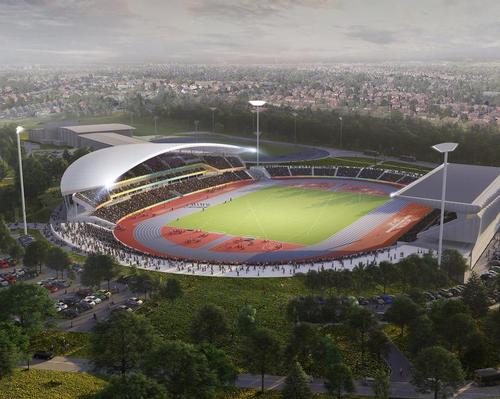
£72m Alexander Stadium revamp approved for 2022 Commonwealth Games
by Tom Walker | 03 Feb 2020
Arup plans for a £72m ($94m, €85m) revamp of the Alexander Stadium in Birmingham, UK, ahead of its role as the focal point of the 2022 Commonwealth Games, have been approved. The project will see the stadium transformed into a high-quality venue capable of hosting a diverse range of sporting, leisure, community and cultural events. During the Birmingham 2022 Commonwealth Games, the arena will act as the main venue, hosting
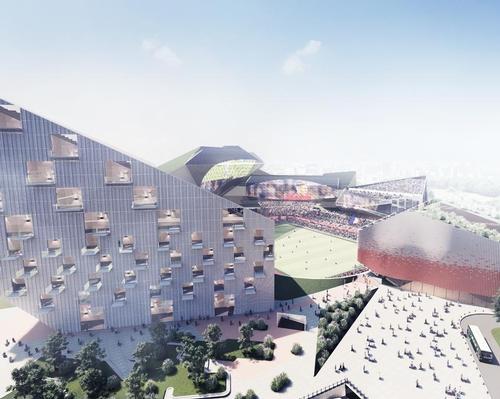
Buro Ehring's Hidden Stadium concept is an urban micro-city
by Stu Robarts | 29 Jan 2020
Buro Ehring 's concept for a stadium with a sunken pitch that is hidden by an eclectic group of buildings surrounding it has won the ' Staydium: Stadiums that live beyond sports ' design competition. The competition brief was to create a conceptual design for a stadium for Montpellier, France, that could be used for international events beyond just sports. It sought to find ideas for ways in which the
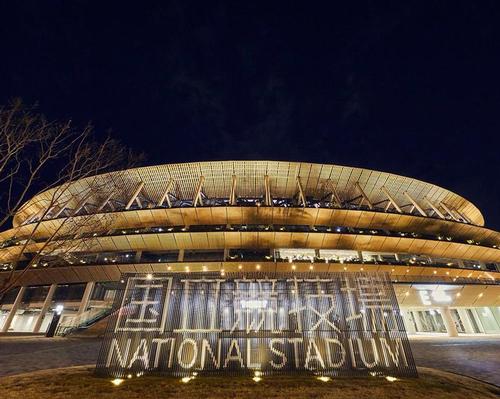
Kengo Kuma-designed Tokyo 2020 main stadium inaugurated during first official event
by Tom Walker | 03 Jan 2020
The new National Stadium in Tokyo, built for the 2020 Olympic Games, has been officially inaugurated. The venue, which will host the opening and closing ceremonies at Tokyo 2020, held the final of the Emperor's Cup – seen as the country's flagship football match – on 1 January 2020. Completely rebuilt for the 2020 Games, the 68,000-seat capacity stadium is a symbol of great pride in Japan, as it was
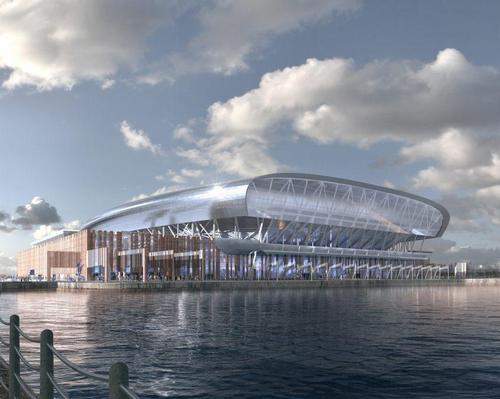
Everton FC reveals final Dan Meis designs for new riverside stadium
by Stu Robarts | 23 Dec 2019
Everton Football Club has revealed the final Dan Meis designs for its planned new stadium on Liverpool's Bramley-Moore Dock, which will be submitted to Liverpool City Council in a planning application today. Initial designs for the stadium were released earlier this year, after which a public consultation process was carried out. The response from fans was overwhelmingly positive, but a number of changes have been made nonetheless. Most notably, the
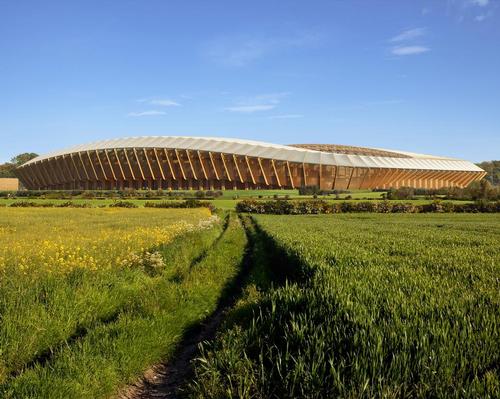
"World's greenest stadium", designed by Zaha Hadid Architects, gets go-ahead
by Stu Robarts | 19 Dec 2019
The planned new stadium for Forest Green Rovers FC, which was designed by Zaha Hadid Architects (ZHA) and has been dubbed the "greenest football venue in the world", has been given the go-ahead. The stadium is intended to form part of a £100m ($131m, €118m), 100ac (40ha) sports and green technology business park development, owned by club chairman Dale Vince's Ecotricity green energy group, and to be carbon neutral or
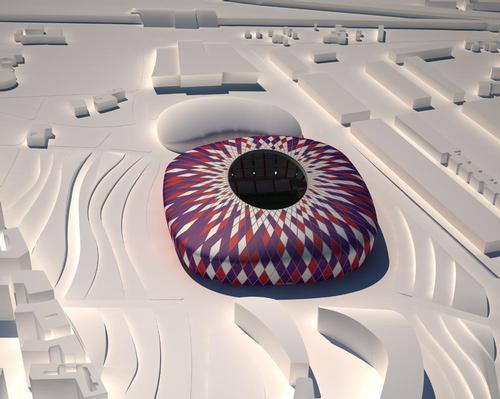
Pierattelli Architetture proposes new football stadium for ACF Fiorentina
by Stu Robarts | 13 Dec 2019
Pierattelli Architetture have proposed a new football stadium for ACF Fiorentina with an accompanying masterplan aimed at regenerating the Novoli district of Florence. Fiorentina was bought earlier this year by Italian American businessman Rocco Commisso, who has indicated his desire to build a new stadium to replace the club's existing Stadio Artemio Franchi, which was completed in 1932. Discussing the potential benefits of a new stadium, Massimo Pierattelli, president of
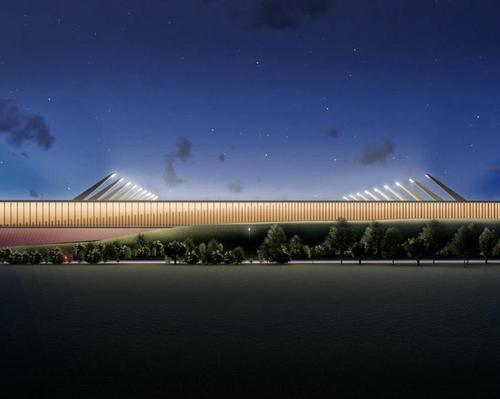
Cambridge United reveals KSS designs for multi-use stadium
by Tom Walker | 05 Dec 2019
Cambridge United Football Club has revealed plans to build a new multi-use, sustainable stadium, designed by KSS Architects. The club is working with property consultancy Stace – which worked on the development of Tottenham Hotspur’s new stadium – on proposals to build the 12,000-capacity venue on greenbelt land. It is targeting a "sustainable design for a sustainable location", with the ability to host concerts, conferences and extended community activities, as
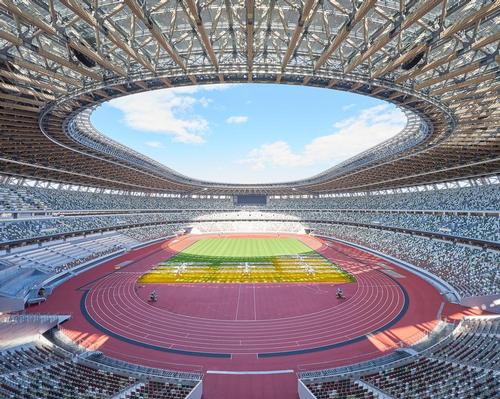
Kengo Kuma-designed New National Stadium completed in Tokyo
by Stu Robarts | 29 Nov 2019
Construction of Japan's New National Stadium, which was designed by Kengo Kuma and will be the centrepiece of next year's Olympic Games, has been completed. The stadium will host the opening and closing ceremonies of the Games, as well as sporting events for their duration. Covering an area of 72,400sq m (780,000sq ft), it has a capacity of around 60,000, with the potential for that to be increased to around
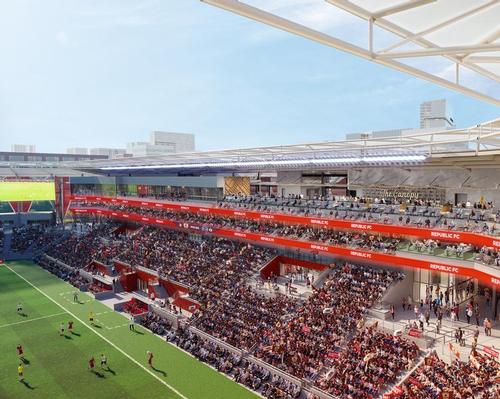
HNTB's Sacramento Republic FC stadium moves towards construction
by Stu Robarts | 21 Nov 2019
Construction of the planned new Sacramento Republic FC stadium, designed by HNTB, has moved a step closer with the approval by the city council of a $27m (€24m, £21m) loan to pay for infrastructure work around the site. The $300m (€271m, £232m), 20,000-capacity stadium will be located on a 31ac (13ha) site in the Railyards area of the city, which is being redeveloped as a 244ac (99ha) mixed-use urban community.
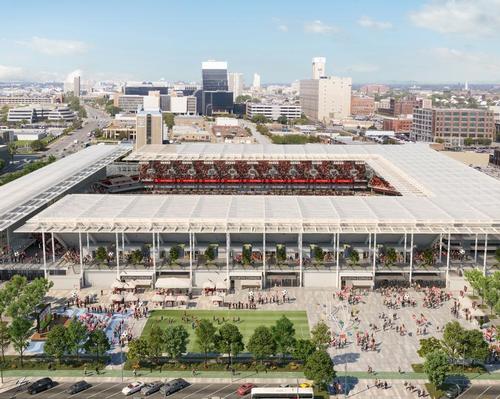
HOK and Snow Kreilich's MLS stadium to bring mixed-use regen to St Louis
by Stu Robarts | 04 Nov 2019
The HOK and Snow Kreilich Architects designs for the planned St Louis MLS team stadium will not only fit in with the surrounding area, but will help to drive regeneration with mixed-use elements too. The development, initial plans for which were revealed earlier this year, will sit on a site of approximately 30ac (12ha) in the Downtown West area of St Louis. Updated plans show that it will incorporate the
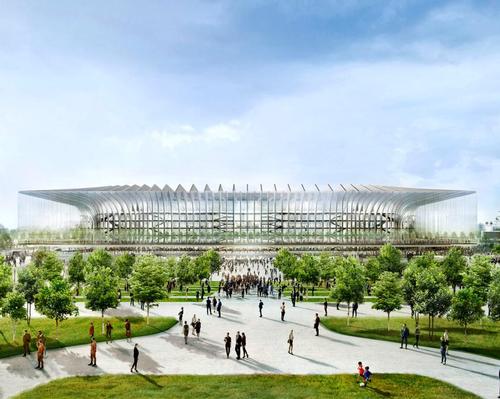
Milan stadium plans in doubt after city council's San Siro decision
by Tom Walker | 04 Nov 2019
Milan's famous footballing rivals – Internazionale Milano and AC Milan – will have to reconsider their joint plans for a new stadium. In September, the clubs announced that two teams of architects – Populous and Manica/Sportium – had been shortlisted to design a new 60,000-seat stadium at the San Siro that they would share. The proposals are based on demolishing the current venue and replacing it with an entirely new
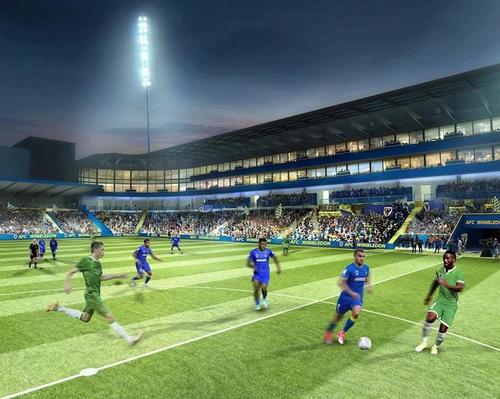
New visuals revealed for KSS-designed AFC Wimbledon stadium
by Tom Walker | 30 Oct 2019
Football League club AFC Wimbledon has revealed detailed design visuals for its new £30m Plough Lane stadium in south London. The images show that the stadium – designed by KSS Group – will feature a main West Stand with three tiers, dominated by 12 glass-fronted executive boxes. The two opposite corners will be unconnected, but due to the venue's flexible design, they can, in the future, be joined to create

Arquitectonica and HOK reveal stadium designs for David Beckham's Miami MLS franchise
by Stu Robarts | 24 Oct 2019
Arquitectonica and HOK have developed plans for a 26,000-seat stadium and mixed-use complex for David Beckham's Major League Soccer (MLS) franchise Inter Miami CF. Covering 131ac (53ha), the Miami Freedom Park and Soccer Village development will, naturally, be centred around the stadium itself. Designs show a bowl-style stadium with seating right around its interior. Tiered stands along the length of the pitch make way for a large single-tier stand at
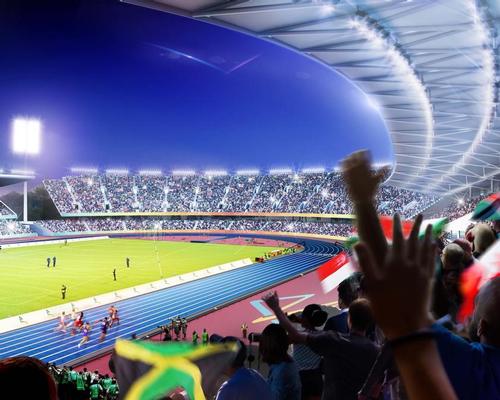
Arup reveals designs for 2022 Commonwealth Games stadium
by Tom Walker | 16 Oct 2019
Arup has revealed its designs for the redevelopment of the Alexander Stadium in Birmingham, UK, which will be the focal point of the 2022 Commonwealth Games. If accepted, the £70m ($90m, €81m) plan will see the stadium become a high-quality venue for diverse sporting, leisure, community and cultural events. Among proposals are plans to build a new western stand, replacing the Main, Knowles and Nelson stands and to add new
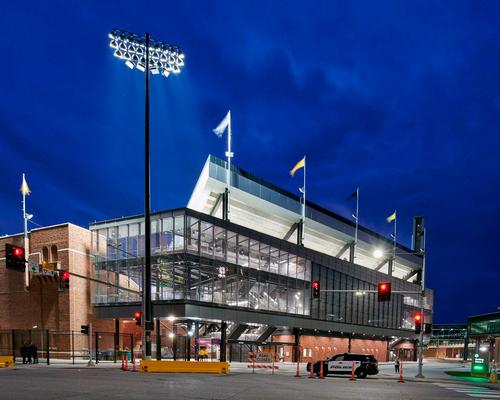
Revamped Kinnick Stadium wrapped in breathable glass façade
by Stu Robarts | 09 Oct 2019
Kinnick Stadium, in the US state of Iowa, has undergone an $89m (€81m, £73) renovation designed by Neumann Monson Architects and HNTB that has increased its premium seating capacity and added a 14,000sq ft (1,300sq m) breathable glass façade to the building. The 655ft (200m)-long façade wraps the entire North End Zone of the stadium, shielding fans from the elements and providing ventilation on hot days via its shingled construction.
company profile
TechnoAlpin is the world leader for snowmaking systems. Our product portfolio includes all different types of snow-making equipment for outdoor and innovative holistic solutions for indoor applications.
Try cladmag for free!
Sign up with CLAD to receive our regular ezine, instant news alerts, free digital subscriptions to CLADweek, CLADmag and CLADbook and to request a free sample of the next issue of CLADmag.
sign up
features
Catalogue Gallery
Click on a catalogue to view it online
To advertise in our catalogue gallery: call +44(0)1462 431385
features
features
cladkit product news
Mather & Co has transformed the visitor centre into the ultimate haven for ardent Coronation Street viewers
Experience designers, Mather & Co, have orchestrated a remarkable collaboration with ITV to unveil the new Coronation Street Experience, a
...
The event will be hosted in the Mauritius in 2024
Hospitality industry event Eco Resort Network is set to take place at the Ravenala Attitude Hotel, Turtle Bay, Mauritius, from
...
cladkit product news
The Clematis design
The Botanicals is Siminetti’s newest Mother of Pearl decorative panelling collection, inspired by the distinctive patterns found in botany and
...
The new lock model allows facilities and building managers to create and manage access via an app or online portal
Codelocks has launched its first glass door smart lock to bring intelligent access control to modern spa, leisure, fitness and
...
cladkit product news
Jaffe Holden provided architectural acoustics for the Academy Museum
Acoustical consulting firm Jaffe Holden provided architectural acoustics and audio/video design services for the recently opened Academy Museum of Motion
...
The showerhead offers two modes; rainfall or waterfall
Italian architect Alberto Apostoli has renewed his partnership with Newform – an Italian wellness company – and designed A.Zeta. A.Zeta
...






