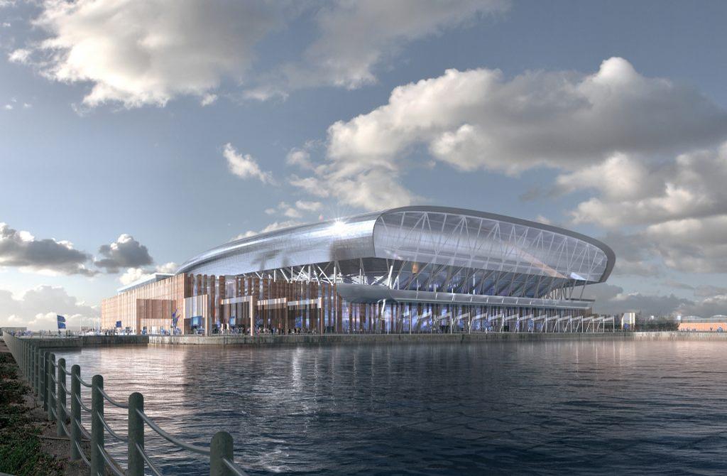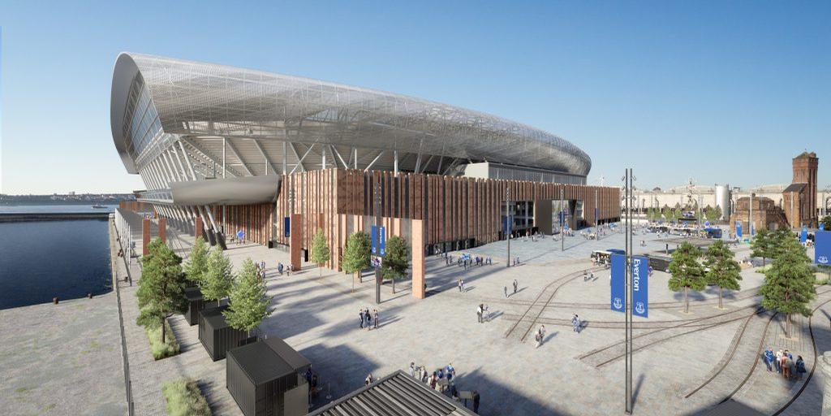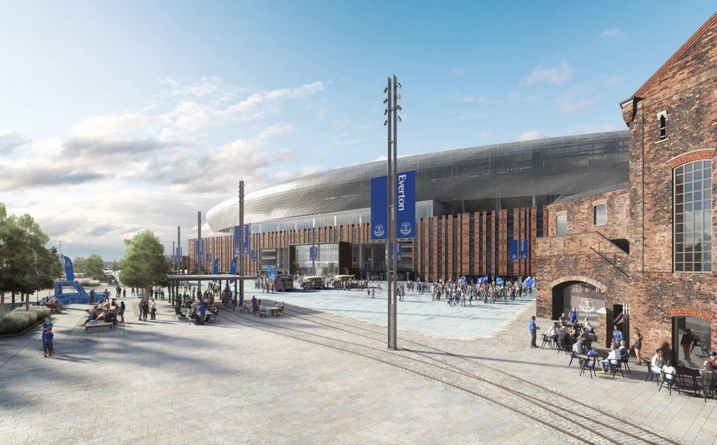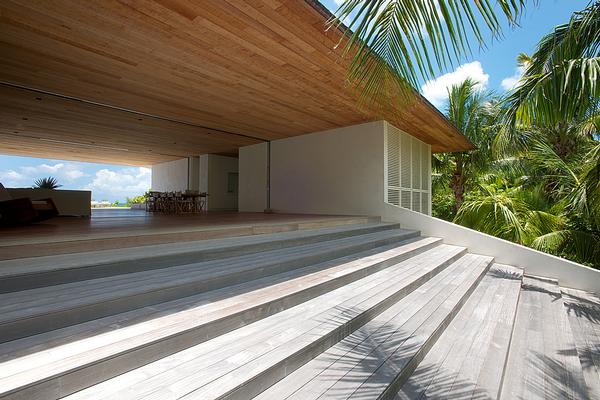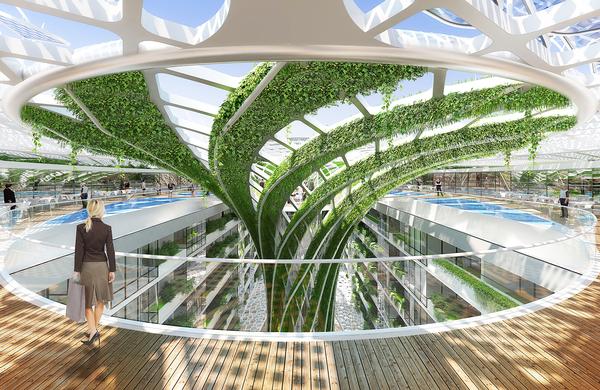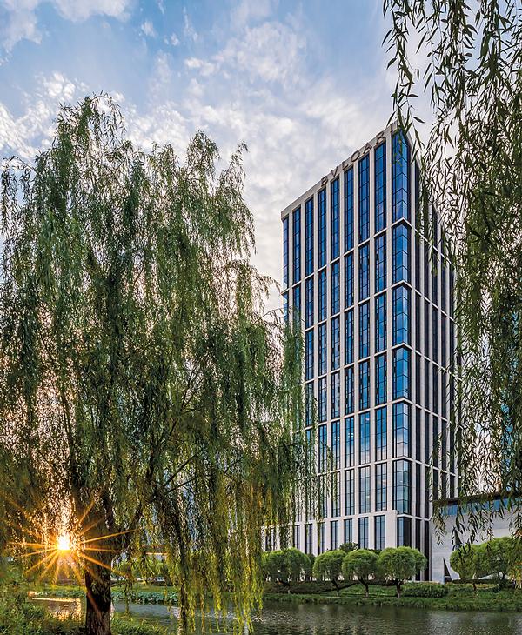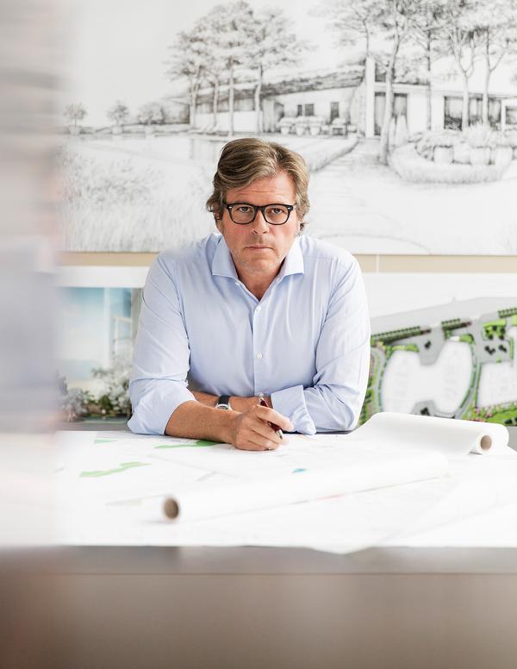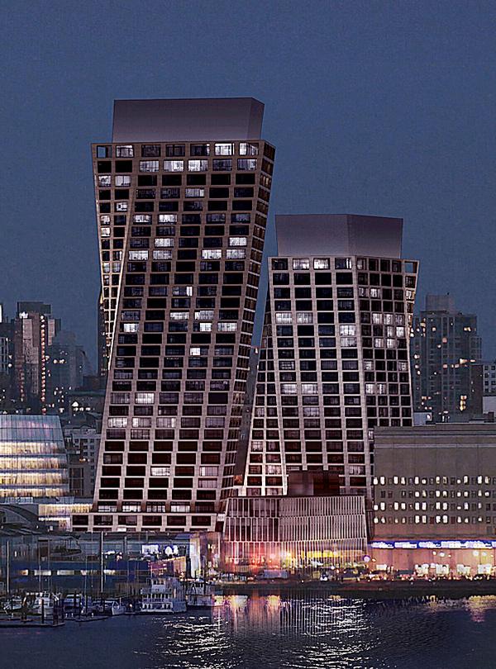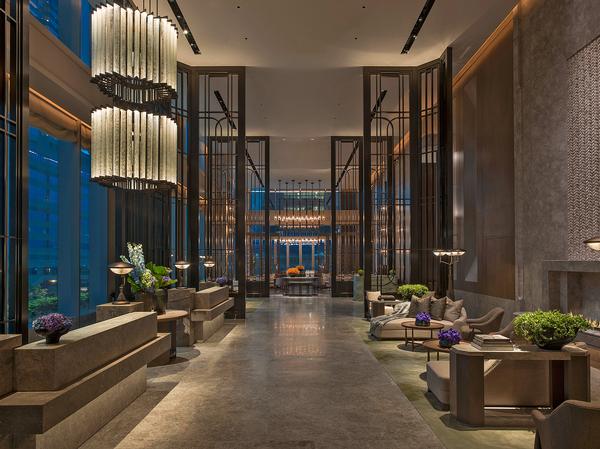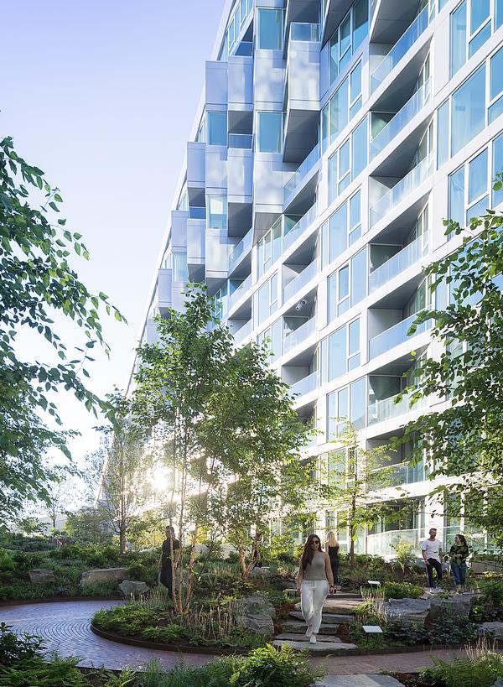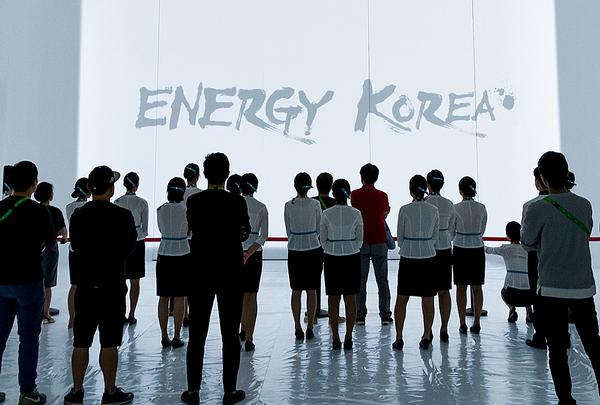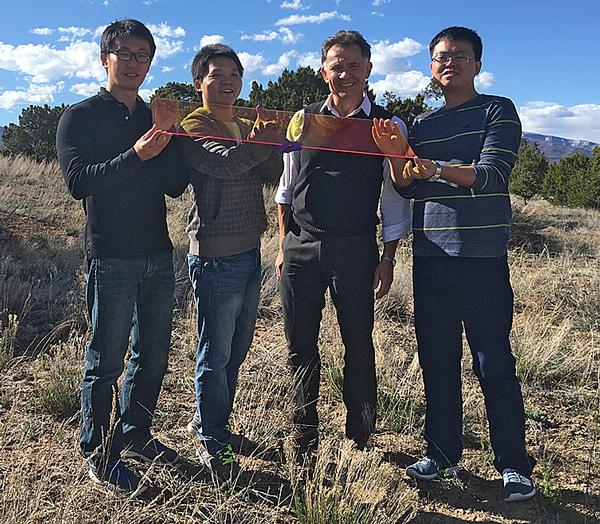Everton FC reveals final Dan Meis designs for new riverside stadium

– Colin Chong
Everton Football Club has revealed the final Dan Meis designs for its planned new stadium on Liverpool's Bramley-Moore Dock, which will be submitted to Liverpool City Council in a planning application today.
Initial designs for the stadium were released earlier this year, after which a public consultation process was carried out.
The response from fans was overwhelmingly positive, but a number of changes have been made nonetheless.
Most notably, the multi-storey car park will now be integrated into the stadium rather than be a separate structure and additional environmental measures, including wind baffles, have been incorporated into the designs.
The 52,000-capacity stadium is inspired by the historic maritime and warehouse buildings nearby and its design makes use of brick, steel and glass to combine historic and modern elements.
There will be four distinctive stands, including a steep, 13,000-seat stand, and the design will help to retain crowd noise within the stadium.
The stadium will help to regenerate the northern docklands, contribute an estimated £1bn ($1.3bn, €1.2bn) to the city region’s economy, create up to 15,000 jobs and attract 1.4 million visitors to the city each year.
Everton's current stadium, Goodison Park, will be redeveloped to provide a number of community assets for the local area, including high-quality, affordable housing, a multi-purpose health centre, community-led retail and leisure spaces and a youth enterprise zone.
Colin Chong, stadium development director at Everton, said: "This project has been designed from the ground up with the site’s heritage in mind – getting this right has always been our priority.
"We have invested an enormous amount of resource and effort in creating a design that not only respects and looks at home in a dockland setting but will also restore and preserve the historic features of Bramley-Moore Dock and, importantly, open a currently inaccessible site to the public."
Everton will now await a decision as Liverpool City Council review the planning application.
Everton FC Dan Meis stadium'Huge public support' for new Everton FC stadium
Everton FC reveals designs for new £500m Bramley Dock stadium
Everton's 'future proof' stadium to have a capacity of 52,000 – could expand to 62,000
Everton FC's new stadium to deliver a '£1bn boost to Liverpool'
'We're embracing the future of English football without forgetting the past': Architect Dan Meis on designing a new home for Everton FC
Anything but predictable: Everton's new stadium will 'break the mould' argues chief executive
Everton FC secures Bramley Moore Dock site for new stadium and leisure district
FEATURE: Interview – Dan Meis
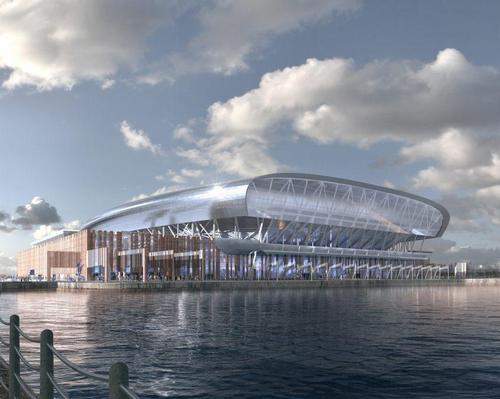

UAE’s first Dior Spa debuts in Dubai at Dorchester Collection’s newest hotel, The Lana

Europe's premier Evian Spa unveiled at Hôtel Royal in France

Clinique La Prairie unveils health resort in China after two-year project

GoCo Health Innovation City in Sweden plans to lead the world in delivering wellness and new science

Four Seasons announces luxury wellness resort and residences at Amaala

Aman sister brand Janu debuts in Tokyo with four-floor urban wellness retreat

€38m geothermal spa and leisure centre to revitalise Croatian city of Bjelovar

Two Santani eco-friendly wellness resorts coming to Oman, partnered with Omran Group

Kerzner shows confidence in its Siro wellness hotel concept, revealing plans to open 100

Ritz-Carlton, Portland unveils skyline spa inspired by unfolding petals of a rose

Rogers Stirk Harbour & Partners are just one of the names behind The Emory hotel London and Surrenne private members club

Peninsula Hot Springs unveils AUS$11.7m sister site in Australian outback

IWBI creates WELL for residential programme to inspire healthy living environments

Conrad Orlando unveils water-inspired spa oasis amid billion-dollar Evermore Resort complex

Studio A+ realises striking urban hot springs retreat in China's Shanxi Province

Populous reveals plans for major e-sports arena in Saudi Arabia

Wake The Tiger launches new 1,000sq m expansion

Othership CEO envisions its urban bathhouses in every city in North America

Merlin teams up with Hasbro and Lego to create Peppa Pig experiences

SHA Wellness unveils highly-anticipated Mexico outpost

One&Only One Za’abeel opens in Dubai featuring striking design by Nikken Sekkei

Luxury spa hotel, Calcot Manor, creates new Grain Store health club

'World's largest' indoor ski centre by 10 Design slated to open in 2025

Murrayshall Country Estate awarded planning permission for multi-million-pound spa and leisure centre

Aman's Janu hotel by Pelli Clarke & Partners will have 4,000sq m of wellness space

Therme Group confirms Incheon Golden Harbor location for South Korean wellbeing resort

Universal Studios eyes the UK for first European resort

King of Bhutan unveils masterplan for Mindfulness City, designed by BIG, Arup and Cistri

Rural locations are the next frontier for expansion for the health club sector




