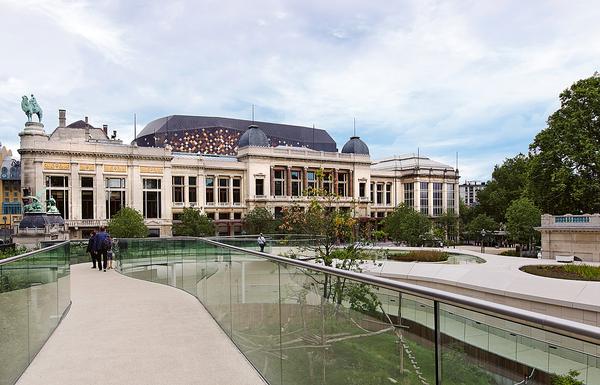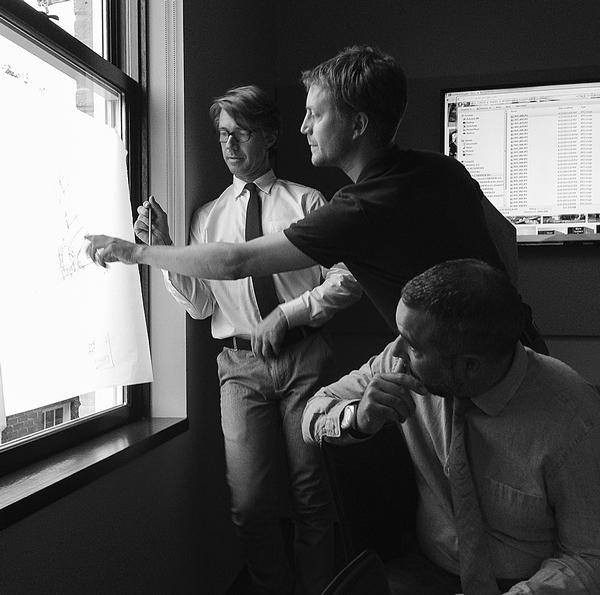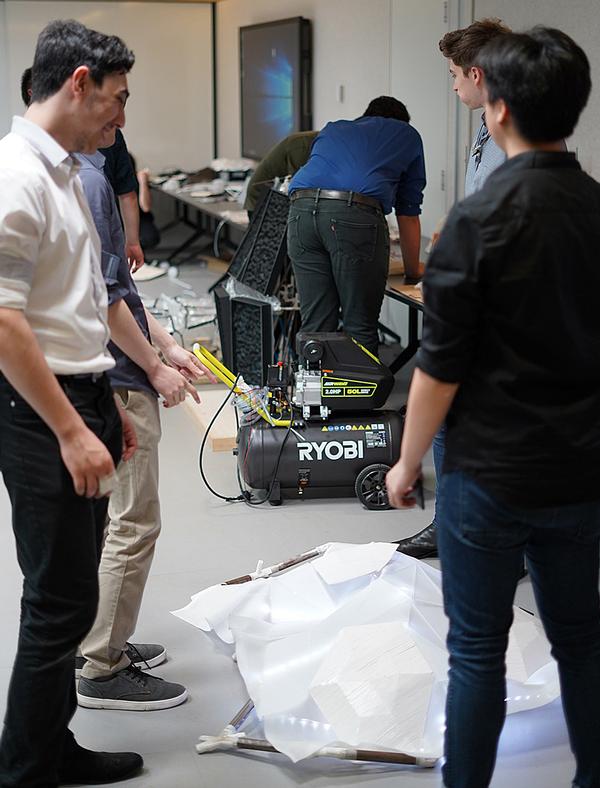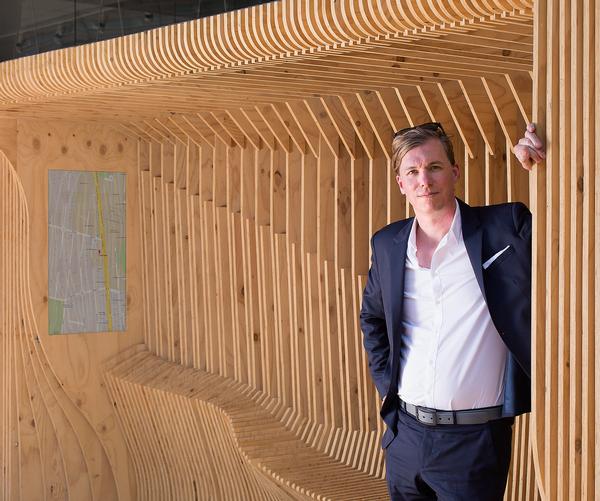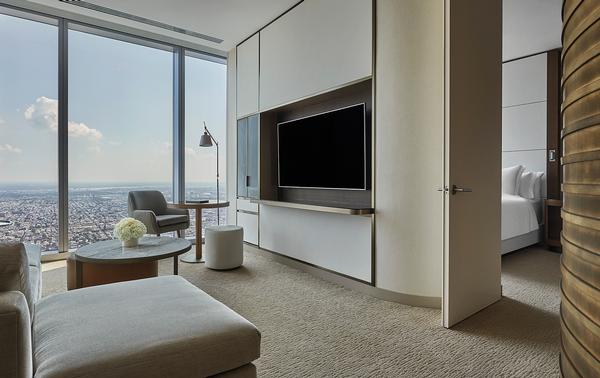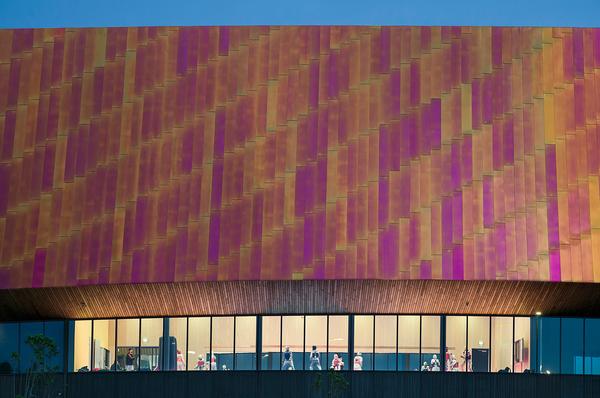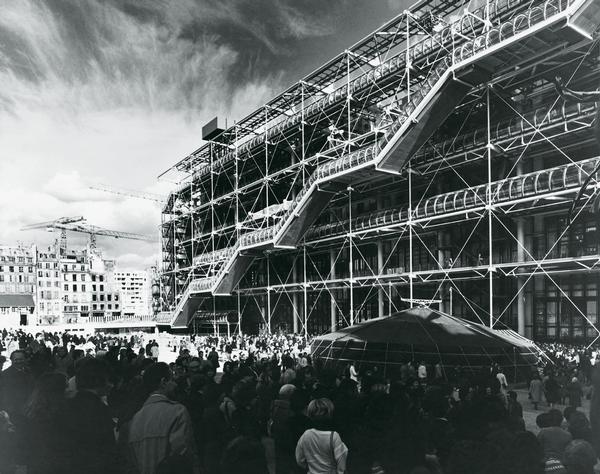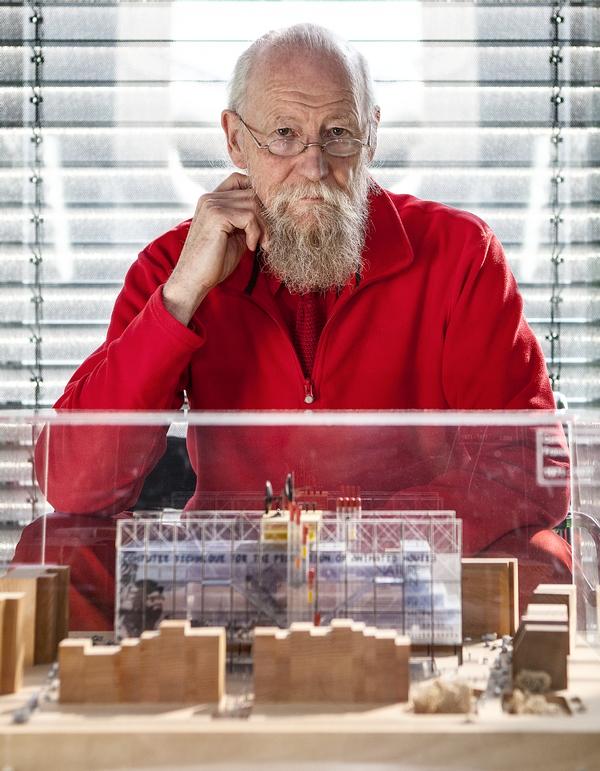'We're embracing the future of English football without forgetting the past': Architect Dan Meis on designing a new home for Everton FC
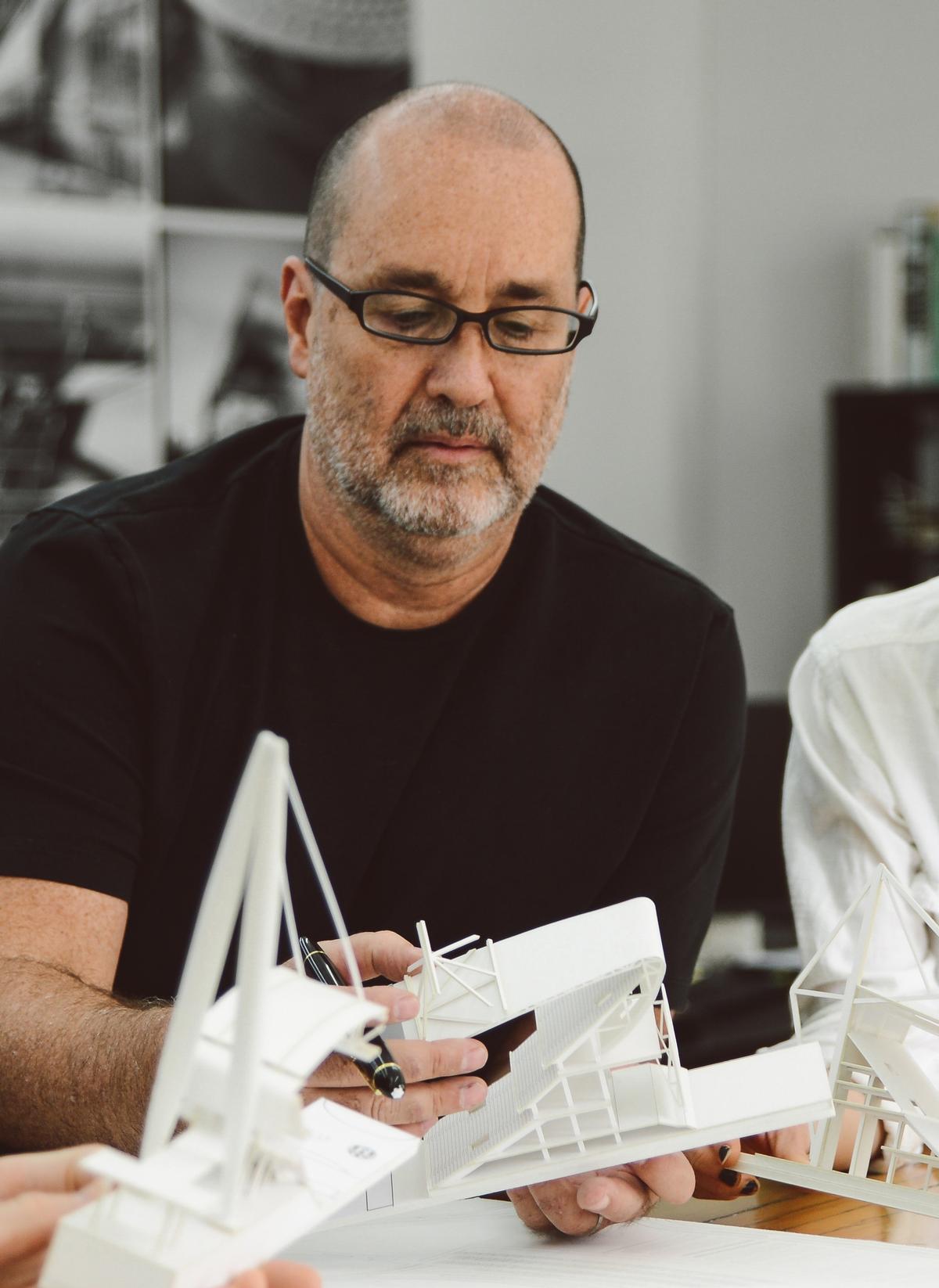
– Dan Meis
The architect behind Everton FC’s planned new stadium at Bramley Moore Dock in Liverpool has told CLADglobal that his design will “embrace the future of English football without totally forgetting the past” – avoiding the pitfalls that have befallen clubs such as West Ham when moving away from a much-loved home.
Dan Meis, founder of Meis Architects, admitted he feels “a huge responsibility” at the task of creating a replacement for Goodison Park, the team’s home of 126 years and one of the world's oldest purpose-built football grounds.
“A major part of the challenge is how do we take somewhere that has been this magical place and move it somewhere else,” he said. “There’s a cautionary tale with a lot of the new UK sports buildings. Clubs have moved to new venues that have none of the sense of history or the spirit of where they were before.I think what we’re seeing with the West Ham backlash, for example, is you can have a shiny new stadium, but if it’s not a great football venue it is going to face challenges.”
The architect pledged that Everton would avoid this trap with the move across the city to Bramley Moore.
“From the very first time I was at Goodison, I recognised the importance of the idea that this building has a memory and a long incredible history has been enjoyed there,” he said. “So we have specific ideas about bringing physical pieces of the stadium with us to the new ground. Certainly references will be made. We’re not going to do it in a copied, cliched way – because that’s something you have to be careful about – but we will create moments where people will know this is from Goodison.”
Everton’s long-running quest to build its new home took a major step forward last November after it reached an agreement to lease land for the site at the dock if it is able to gain planning consent and secure funding. The deal will run for a period of 200 years at a nominal rent.
“It’s a dream site for an architect,” Meis said. “The biggest opportunity is to be more connected to the centre of Liverpool, and to have an iconic location right along the Mersey.
“However, it has its challenges beyond the design considerations. This is a World Heritage Site, a dock rather than a wide open piece of land, and a precious front door to the city. So we have a great responsibility to create something that represents the city in a world-class way.”
The fans have their say
Everton supporters have been invited to participate in several surveys on what they would like to see with the stadium development, and a selection of fans have been invited to participate in design workshops with Meis the week of 2 April.
The findings analysed so far reveal that 60 per cent of respondents would prefer a ‘square shaped’ design compared to a curved or ‘bowl’ design, with more than 80 per cent stating a preference for the corners to be ‘filled in’. In terms of capacity, 99 per cent want the new stadium’s capacity to be 50,000 or more, while 86 per cent want to see the plans include a club museum.
Meis said: “It’s incredible how consistent the fans have been in the surveys. They know who they are and what they want, so I don't worry about hearing tens of thousands of different views about what colour something should be or how big it should be. They're all very passionate and very caring and they really do feel like this is their home, so it’s very important to involve them in the process.
“The workshops will be a great, fun forum to have a dialogue and to decide what elements will work for this stadium. For example, it’s one thing to say the stadium should have a roof on it – a lot of people have tweeted that it's cold so we should have a retractable roof – but that really changes the experience of watching the football, costs a lot of money and can only be used at certain times. We need to decide what’s right for this location and this stadium.”
The architect told CLADglobal he “began falling in love” with Everton as soon as he met chief executive Robert Ellstone and heard about the history of the club and Goodison Park’s reputation “as this cauldron of energy.”
“Despite having a sense of this, I was blown away when I went to the first game at Goodison,” he added. “The energy of the place and the love for the experience was something I can’t describe. I was an instant fan.
“Designing a new home for these fans is one of the most incredible experiences of my career.”
The word from the club
He told the Liverpool Echo that Meis – who designed the Staples Center in Los Angeles and is currently working on the proposed new stadium for Italian club AS Roma – overcame competition for the job from other “major” design studios, because he is aligned with the club’s ambition to build a “fortress”.
“He wants to do something that’s different, that’s progressive, that looks forward and doesn’t look back,” he said. “Dan has bought into the city, bought into Everton and bought into the vision in a really big way.
“He won it hands down, with us feeling: ‘Here’s a guy who is going to make something really, really special and here’s a guy who knows how special this is.’”
The first details and images of Meis’ design, along with more information about the construction timeline budget, are due in the next few months. Everton has already acknowledged the stadium will cost 'significantly more' than the £300m originally estimated.
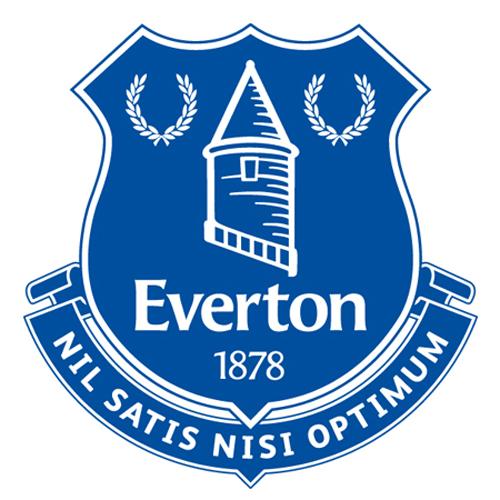
“In a recent survey, 97 per cent of Evertonians agreed that the ‘11 Key Principles’ presented by the club represented a ‘clear vision for the new stadium’.
“Almost 10,000 fans have now taken part in the first series of surveys related to the stadium project, generating half a million responses. The findings from those surveys will inform an engagement programme planned by the club over the next six months.
“The most recent survey gave supporters the opportunity to rank the Principles and share their preferences on features they would like to retain from Goodison Park - as well as to provide feedback in areas relating to stadium design and capacity.
“Fans ranked making the new stadium ‘A Fortress’ – a stadium that maximises atmosphere and creates a home advantage – as the most important of all the 11 Principles.
“Including the Dixie Dean statue at the waterfront site was ranked as an important factor by 85 per cent of fans, who stated that by doing this - and introducing a club museum (86 per cent) - the new stadium would immediately be adopted as the club’s ‘New Home’ - the Principle which was ranked second by fans.
“Supporters ranked ‘Being Easy to Get To And Get Home From’ as the third most important Principle, with the creation of an ‘Iconic Landmark for Liverpool’ ranked in fourth place.
“In terms of stadium design, more than 60 per cent preferred a ‘square shaped’ design compared to a curved or ‘bowl’ design, with more than 80 per cent of fans stating a preference for the corners to be ‘filled in’.
“Two-thirds of fans preferred that the away fans be located in a corner of the stadium, and 93 per cent opted for the tunnel to be on the halfway line.
“In terms of capacity, 99 per cent of respondents wanted the new stadium’s capacity to be 50,000 or more.
“94 per cent of fans said it was important to them that as part of the ‘Goodison Legacy’ there was a permanent reminder of Goodison Park retained in L4.”
Anything but predictable: Everton's new stadium will 'break the mould' argues chief executive
Everton FC secures Bramley Moore Dock site for new stadium and leisure district
Everton’s new stadium could boost local economy by £1bn


UAE’s first Dior Spa debuts in Dubai at Dorchester Collection’s newest hotel, The Lana

Europe's premier Evian Spa unveiled at Hôtel Royal in France

Clinique La Prairie unveils health resort in China after two-year project

GoCo Health Innovation City in Sweden plans to lead the world in delivering wellness and new science

Four Seasons announces luxury wellness resort and residences at Amaala

Aman sister brand Janu debuts in Tokyo with four-floor urban wellness retreat

€38m geothermal spa and leisure centre to revitalise Croatian city of Bjelovar

Two Santani eco-friendly wellness resorts coming to Oman, partnered with Omran Group

Kerzner shows confidence in its Siro wellness hotel concept, revealing plans to open 100

Ritz-Carlton, Portland unveils skyline spa inspired by unfolding petals of a rose

Rogers Stirk Harbour & Partners are just one of the names behind The Emory hotel London and Surrenne private members club

Peninsula Hot Springs unveils AUS$11.7m sister site in Australian outback

IWBI creates WELL for residential programme to inspire healthy living environments

Conrad Orlando unveils water-inspired spa oasis amid billion-dollar Evermore Resort complex

Studio A+ realises striking urban hot springs retreat in China's Shanxi Province

Populous reveals plans for major e-sports arena in Saudi Arabia

Wake The Tiger launches new 1,000sq m expansion

Othership CEO envisions its urban bathhouses in every city in North America

Merlin teams up with Hasbro and Lego to create Peppa Pig experiences

SHA Wellness unveils highly-anticipated Mexico outpost

One&Only One Za’abeel opens in Dubai featuring striking design by Nikken Sekkei

Luxury spa hotel, Calcot Manor, creates new Grain Store health club

'World's largest' indoor ski centre by 10 Design slated to open in 2025

Murrayshall Country Estate awarded planning permission for multi-million-pound spa and leisure centre

Aman's Janu hotel by Pelli Clarke & Partners will have 4,000sq m of wellness space

Therme Group confirms Incheon Golden Harbor location for South Korean wellbeing resort

Universal Studios eyes the UK for first European resort

King of Bhutan unveils masterplan for Mindfulness City, designed by BIG, Arup and Cistri

Rural locations are the next frontier for expansion for the health club sector










