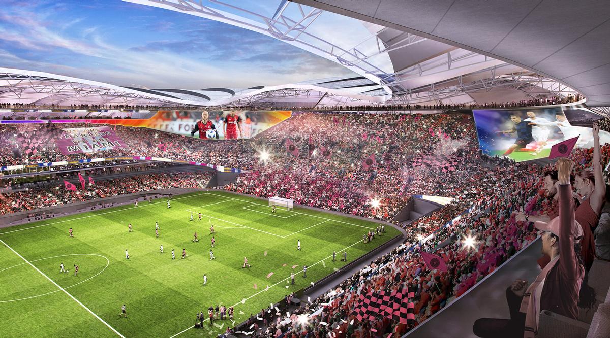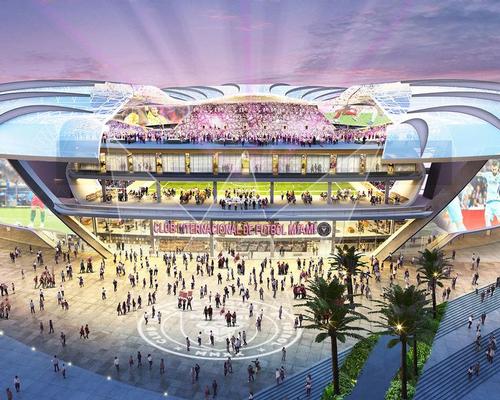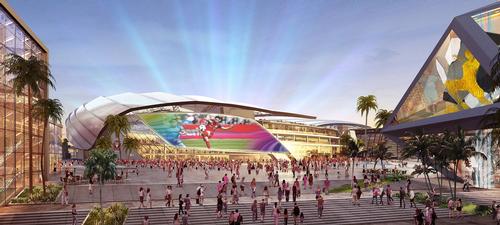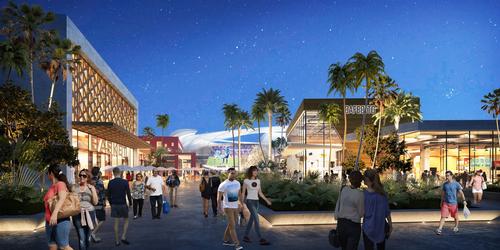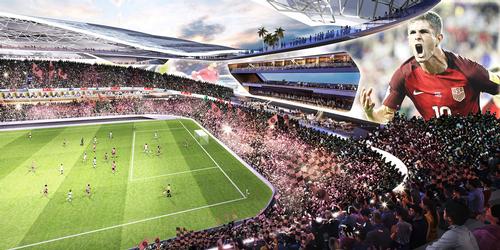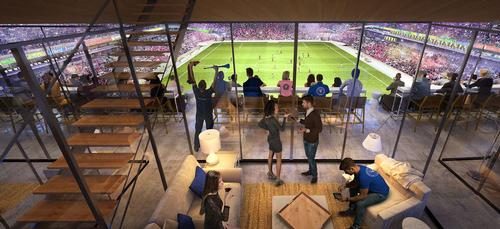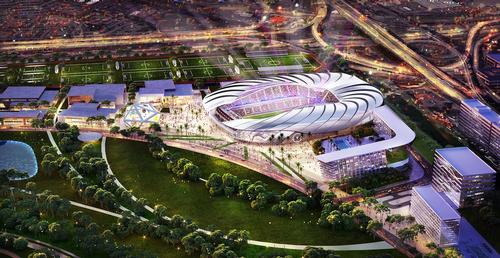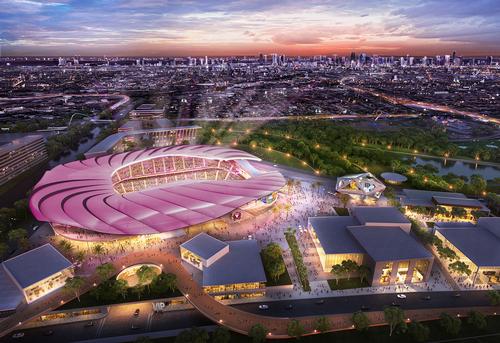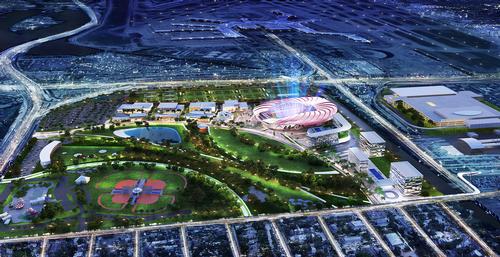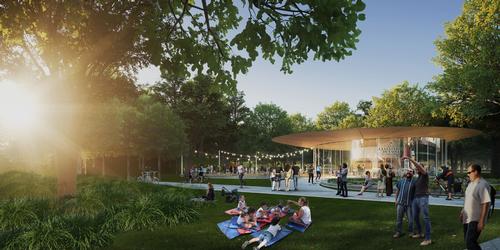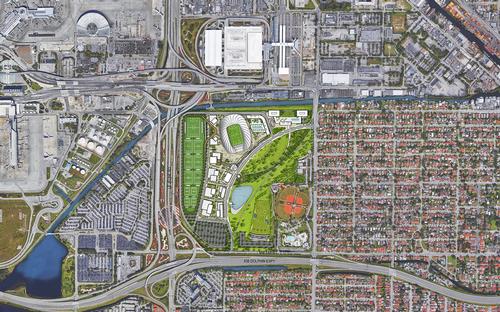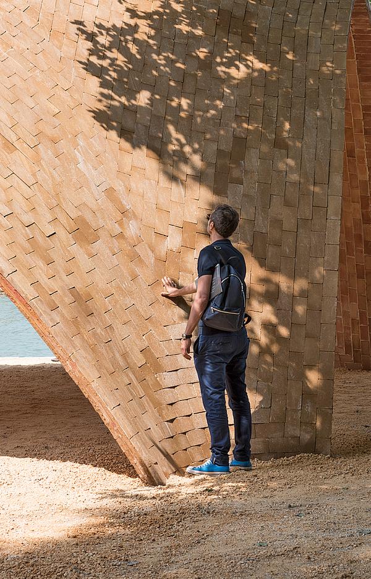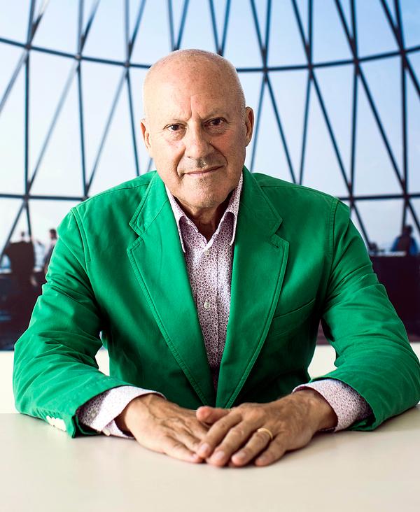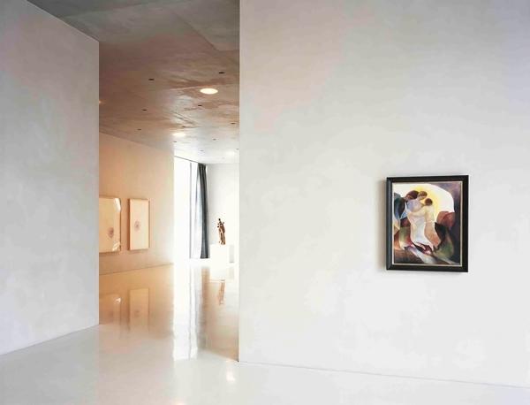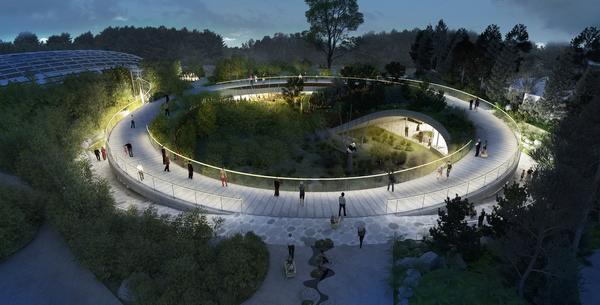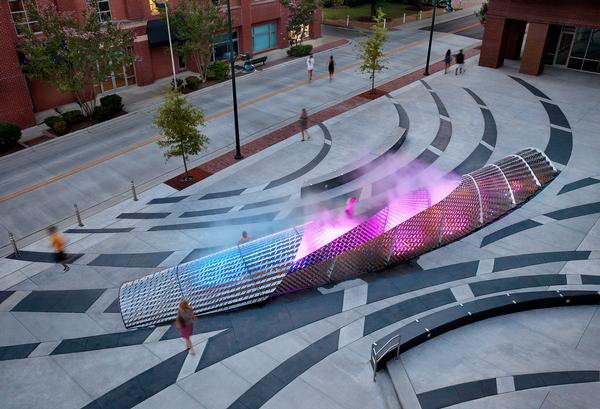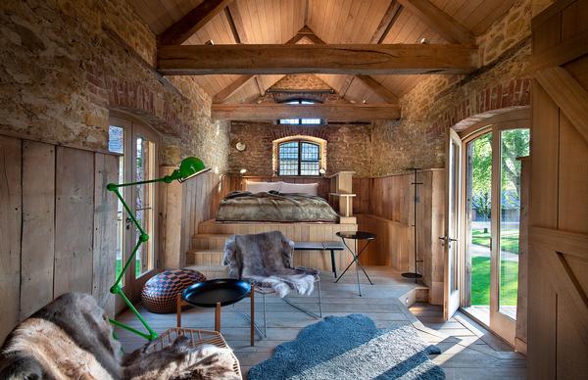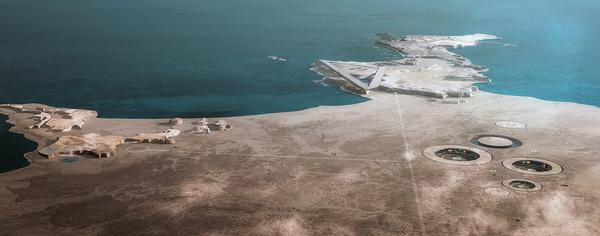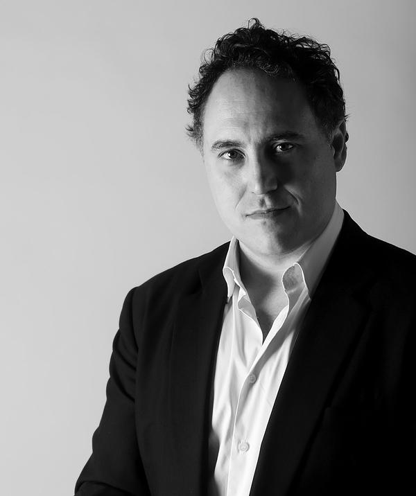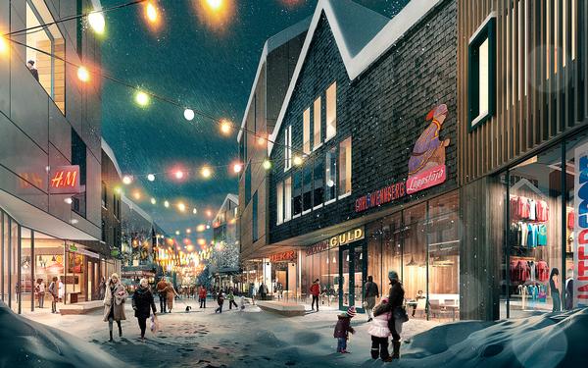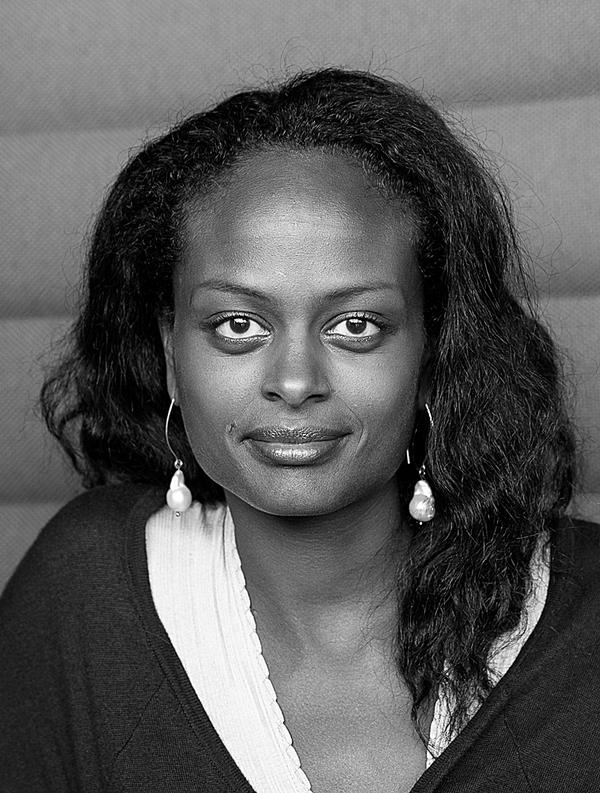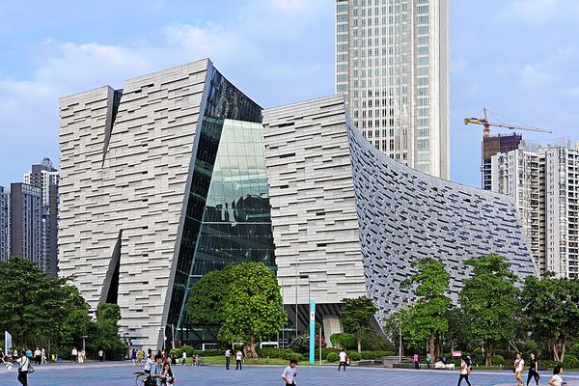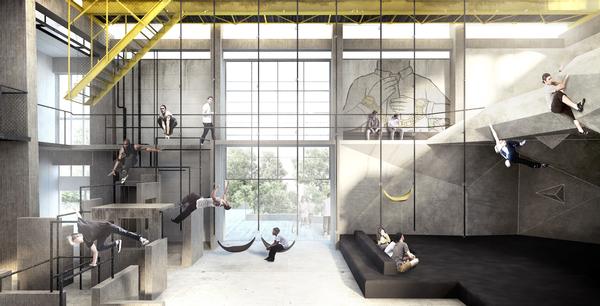Arquitectonica and HOK reveal stadium designs for David Beckham's Miami MLS franchise
Arquitectonica and HOK have developed plans for a 26,000-seat stadium and mixed-use complex for David Beckham's Major League Soccer (MLS) franchise Inter Miami CF.
Covering 131ac (53ha), the Miami Freedom Park and Soccer Village development will, naturally, be centred around the stadium itself.
Designs show a bowl-style stadium with seating right around its interior. Tiered stands along the length of the pitch make way for a large single-tier stand at one end and apparent internal concourses at the other.
Hospitality sections appear to feature on all sides of the pitch and there is terracing built high up into the stadium's undulating roofline.
Big screens in each corner are shaped by the flow of the seating and there are screens built into the exterior façade that could be used for events or showing games to people outside the ground.
The proposed development also includes a variety of additional leisure and commercial elements.
Part of the surrounding area will become a public park, with 11 football fields proposed for community use. There will also be a hotel, restaurants and shops.
The City of Miami gave its support to the Freedom Park and Soccer Village project last year.
The development is expected to be ready for use in 2022.
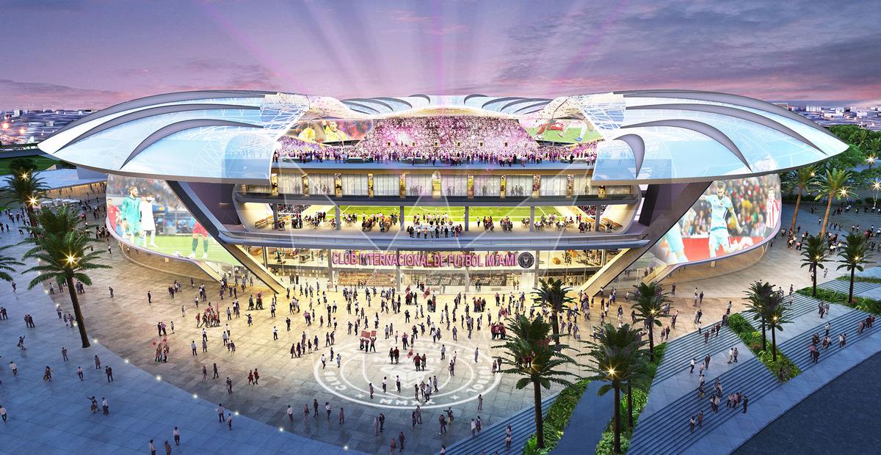
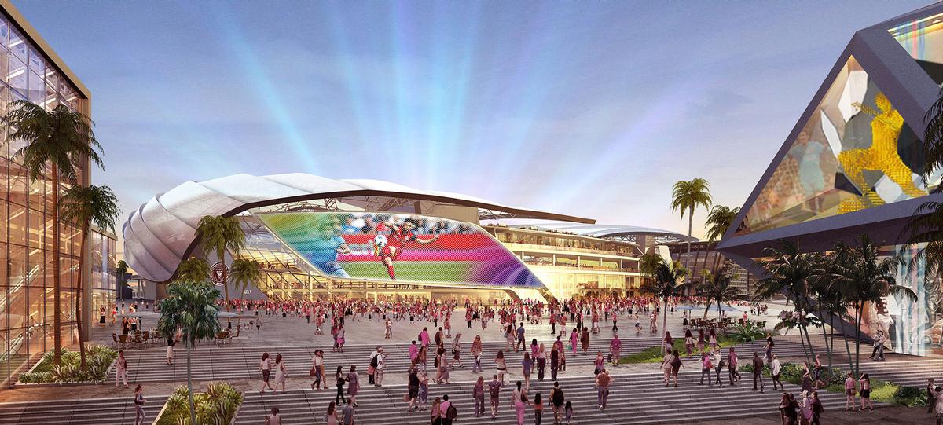
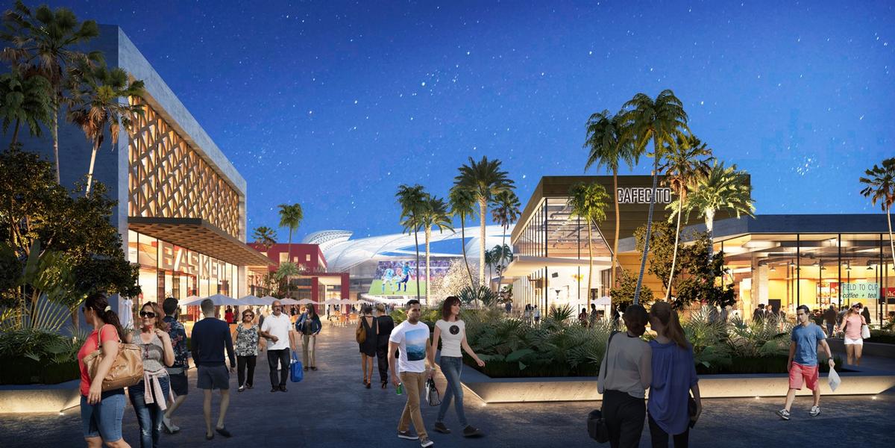
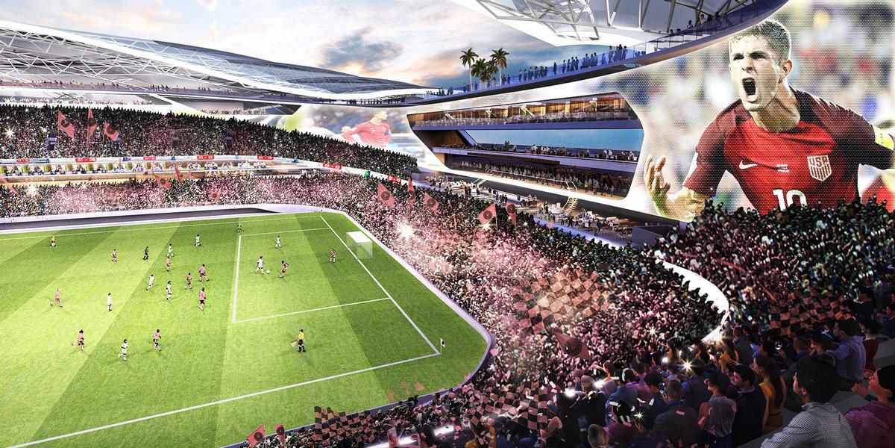
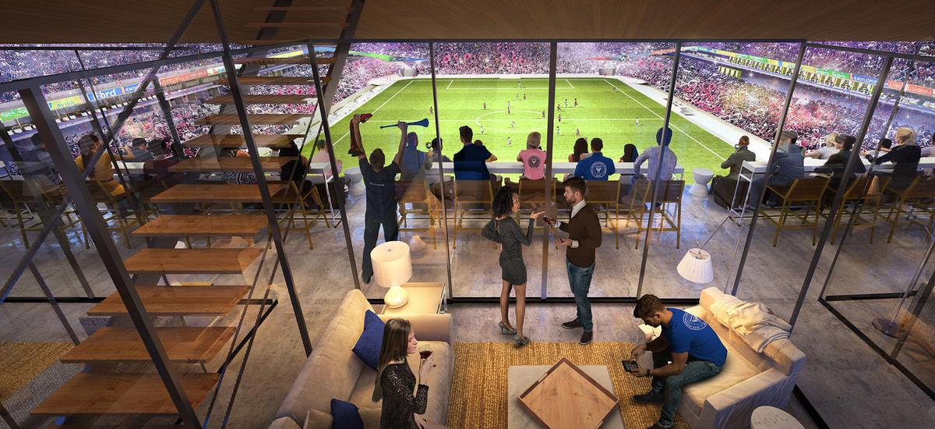
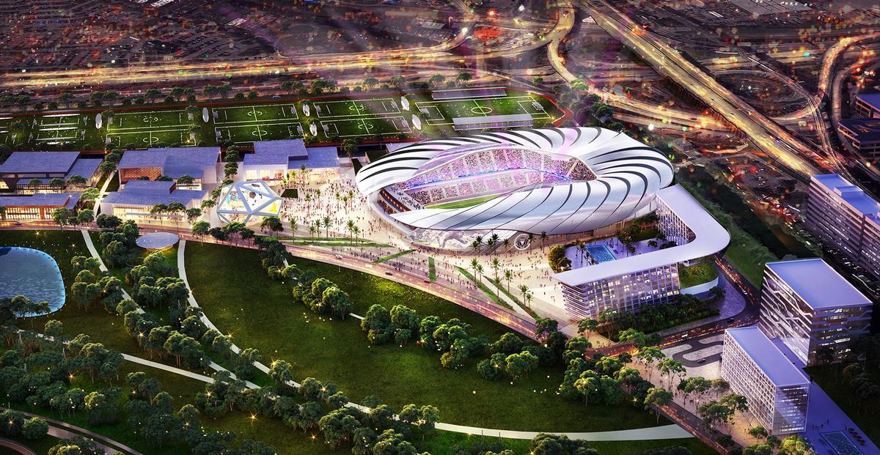
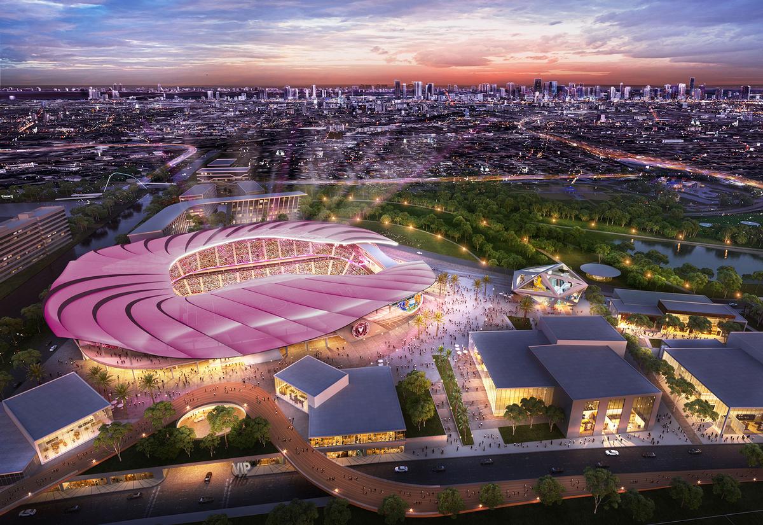
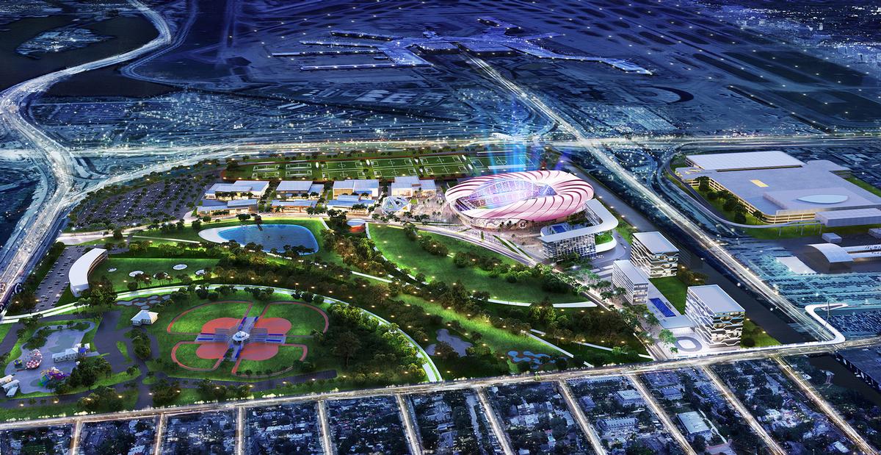
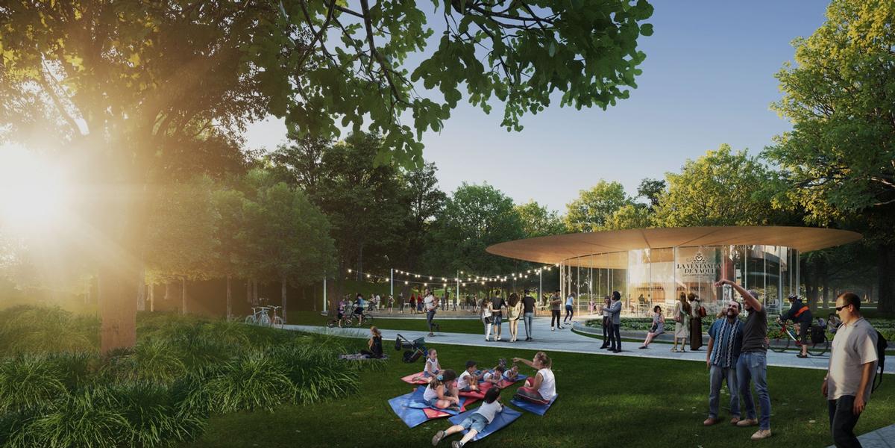
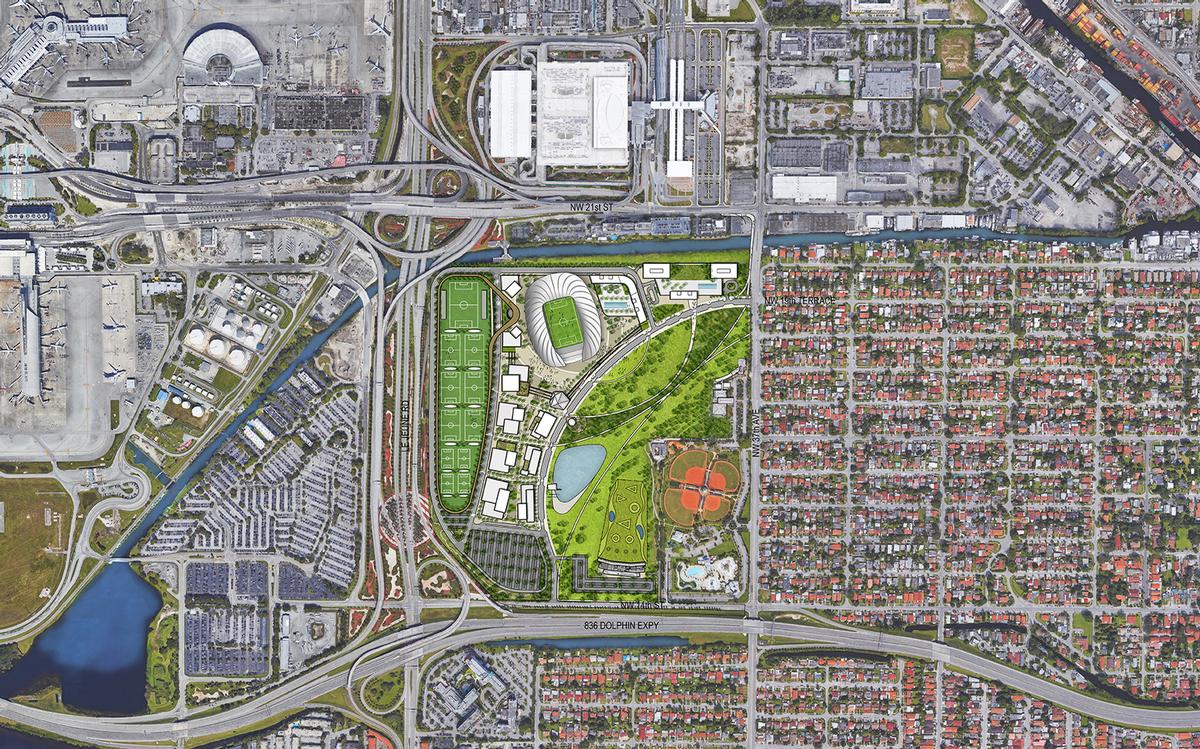
Miami says 'yes' to David Beckham’s Freedom Park and Soccer Village
David Beckham's stadium group releases first image of proposed stadium complex
Beckham's Miami dream team steps closer to reality with stadium land deal
David Beckham consortium reveals new-look design for mooted Miami MLS stadium
David Beckham's Miami stadium plans unveiled
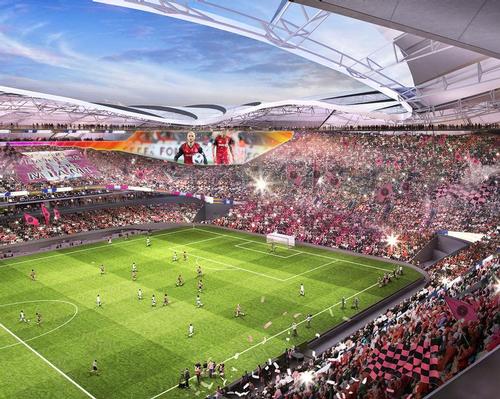

UAE’s first Dior Spa debuts in Dubai at Dorchester Collection’s newest hotel, The Lana

Europe's premier Evian Spa unveiled at Hôtel Royal in France

Clinique La Prairie unveils health resort in China after two-year project

GoCo Health Innovation City in Sweden plans to lead the world in delivering wellness and new science

Four Seasons announces luxury wellness resort and residences at Amaala

Aman sister brand Janu debuts in Tokyo with four-floor urban wellness retreat

€38m geothermal spa and leisure centre to revitalise Croatian city of Bjelovar

Two Santani eco-friendly wellness resorts coming to Oman, partnered with Omran Group

Kerzner shows confidence in its Siro wellness hotel concept, revealing plans to open 100

Ritz-Carlton, Portland unveils skyline spa inspired by unfolding petals of a rose

Rogers Stirk Harbour & Partners are just one of the names behind The Emory hotel London and Surrenne private members club

Peninsula Hot Springs unveils AUS$11.7m sister site in Australian outback

IWBI creates WELL for residential programme to inspire healthy living environments

Conrad Orlando unveils water-inspired spa oasis amid billion-dollar Evermore Resort complex

Studio A+ realises striking urban hot springs retreat in China's Shanxi Province

Populous reveals plans for major e-sports arena in Saudi Arabia

Wake The Tiger launches new 1,000sq m expansion

Othership CEO envisions its urban bathhouses in every city in North America

Merlin teams up with Hasbro and Lego to create Peppa Pig experiences

SHA Wellness unveils highly-anticipated Mexico outpost

One&Only One Za’abeel opens in Dubai featuring striking design by Nikken Sekkei

Luxury spa hotel, Calcot Manor, creates new Grain Store health club

'World's largest' indoor ski centre by 10 Design slated to open in 2025

Murrayshall Country Estate awarded planning permission for multi-million-pound spa and leisure centre

Aman's Janu hotel by Pelli Clarke & Partners will have 4,000sq m of wellness space

Therme Group confirms Incheon Golden Harbor location for South Korean wellbeing resort

Universal Studios eyes the UK for first European resort

King of Bhutan unveils masterplan for Mindfulness City, designed by BIG, Arup and Cistri

Rural locations are the next frontier for expansion for the health club sector

Tonik Associates designs new suburban model for high-end Third Space health and wellness club
Across Denmark, a charity is turning industrial buildings into centres for street sport and art. As the concept prepares to go global, we speak to the people making it happen



