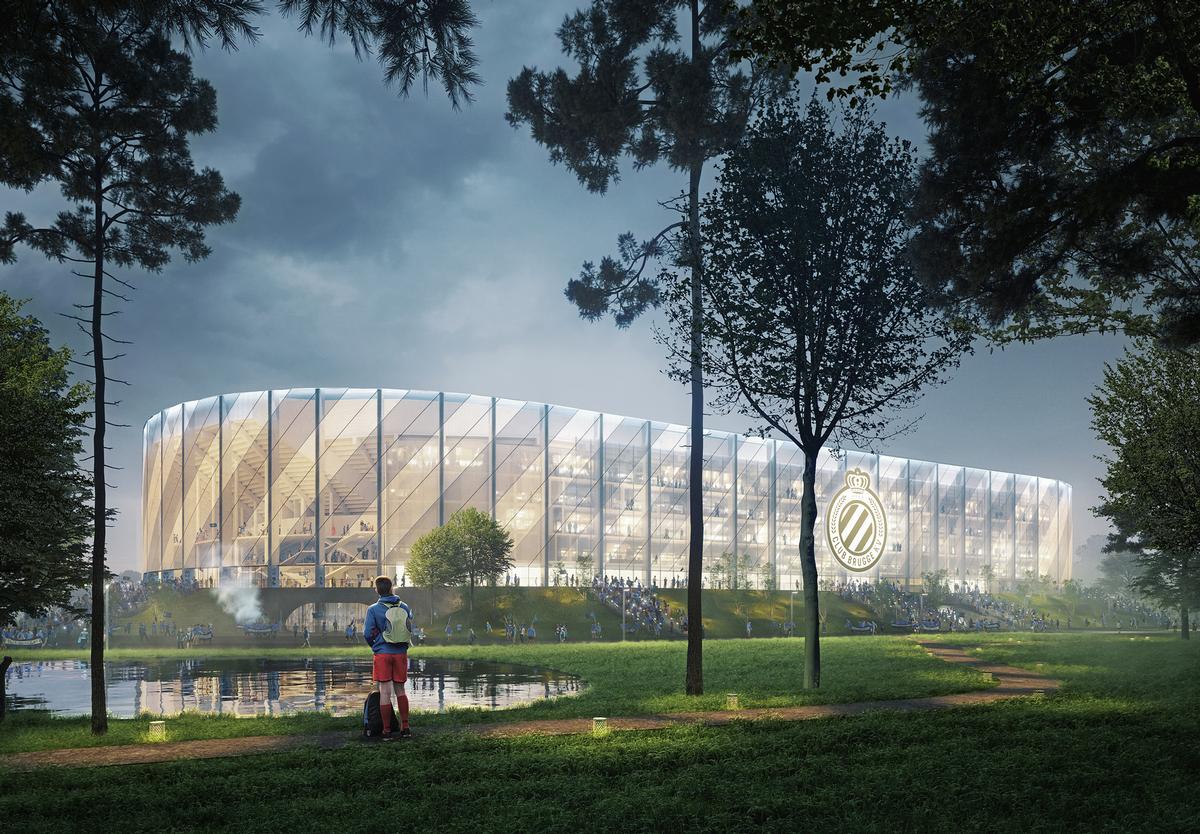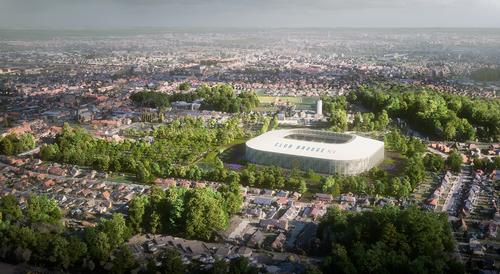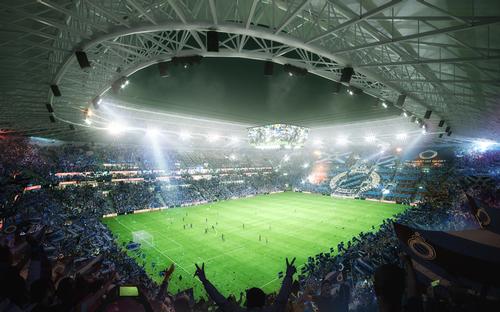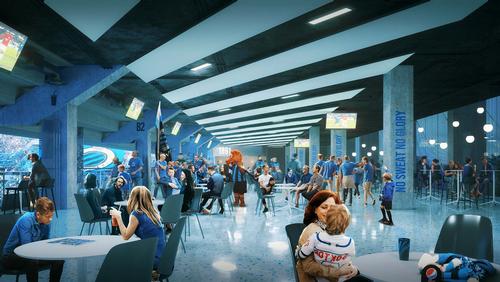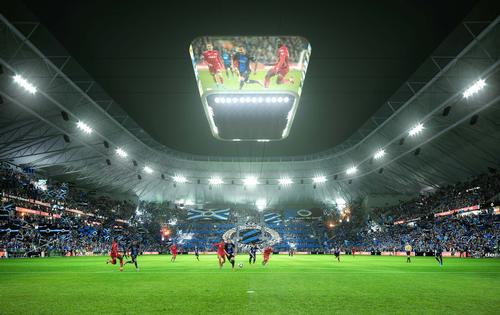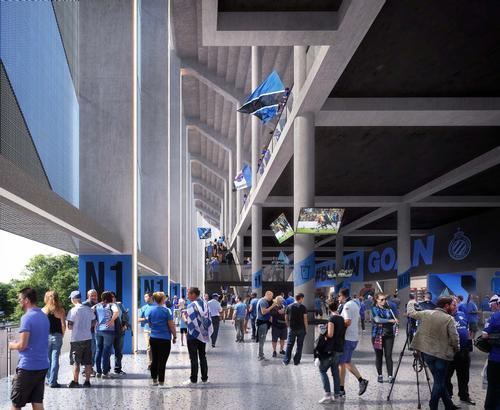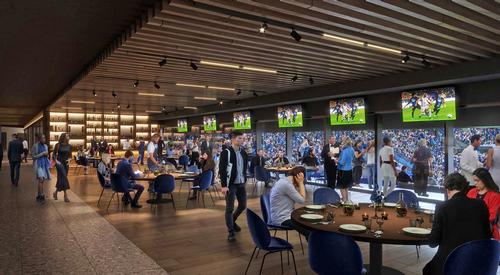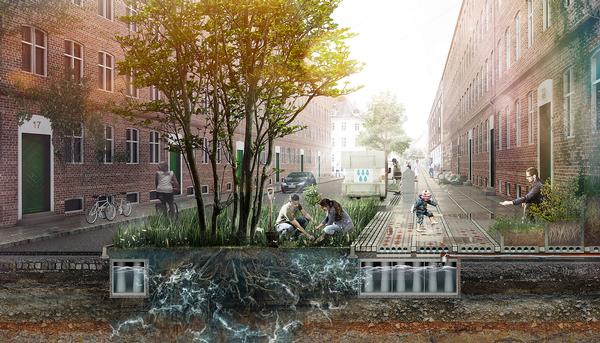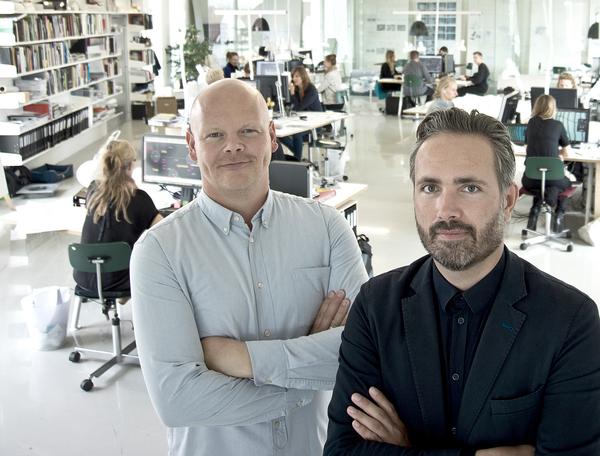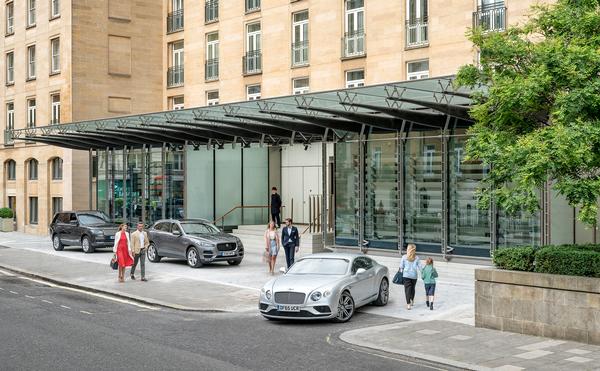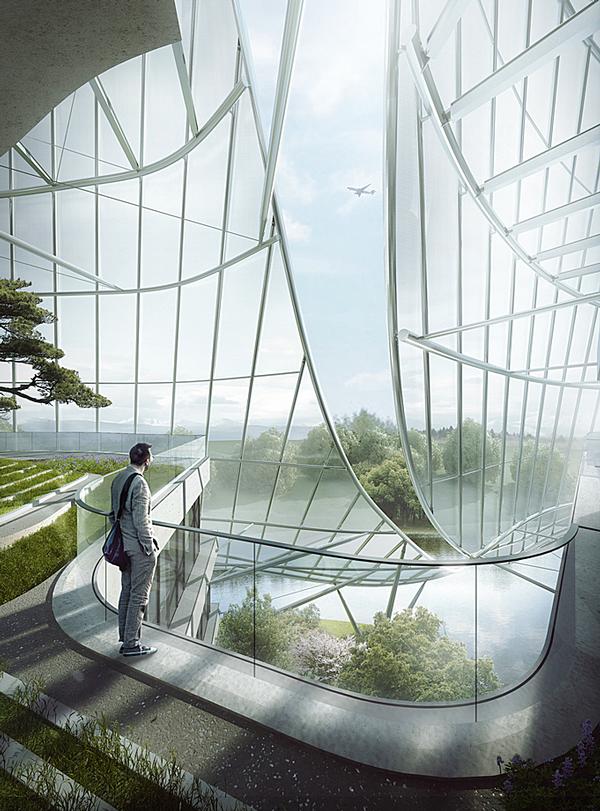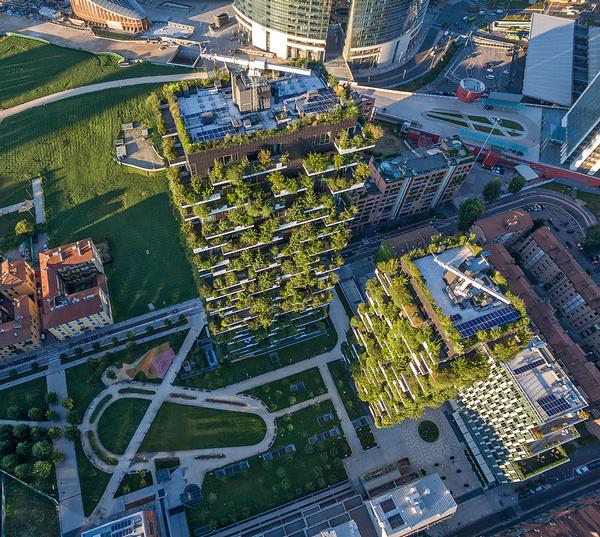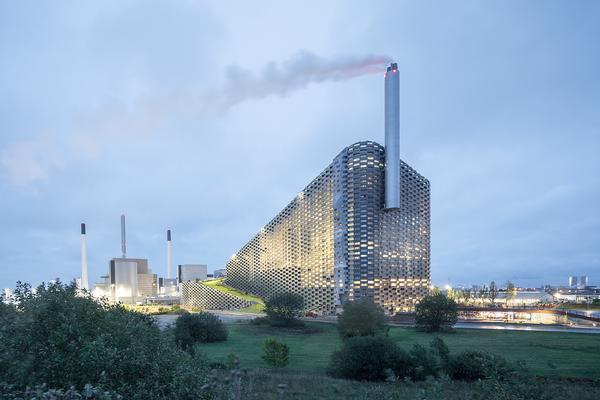B2Ai and SCAU to design new €100m Club Brugge stadium
Belgian football team Club Brugge has appointed architects B2Ai and SCAU to develop designs for a new €100m stadium.
The new stadium, to be located at the heart of a new park in Bruges' Sint-Andries district, will seat 40,000 fans and will be designed to provide a more "intimate experience".
Design aspects of the venue include an exterior draped in a see-through, perforated textile covering, while inside modern, open-plan councourses will allow fans to move around more freely.
There will be a wide range of hospitality and VIP areas, while the seating bowl will be designed to bring fans as close to the action as possible.
Behind the north end goal, a single-tier, 12,000-capacity stand for the home fans will be designed to create a "wall of sound", while the west and east stands will feature premium seats – including 40 skyboxes, two large business clubs and restaurants.
In total, more than 10 per cent of the total capacity (around 5,000 out of the 40,000) will be dedicated to corporate customers.
Above the playing field will be an indoor arena-style, centre-hung video cube – one of just a handful built at outdoor stadia in Europe.
The new venue will replace Club Brugge's current home Jan Breydel Stadium, which has a capacity of 29,062.
Club Brugge B2Ai SCAU stadium Belgian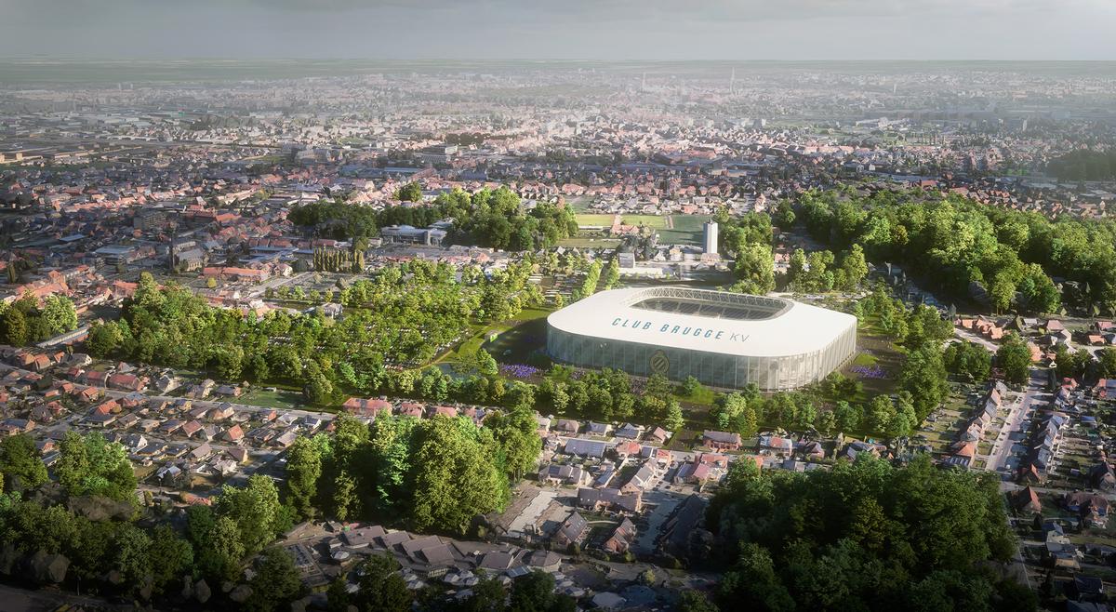
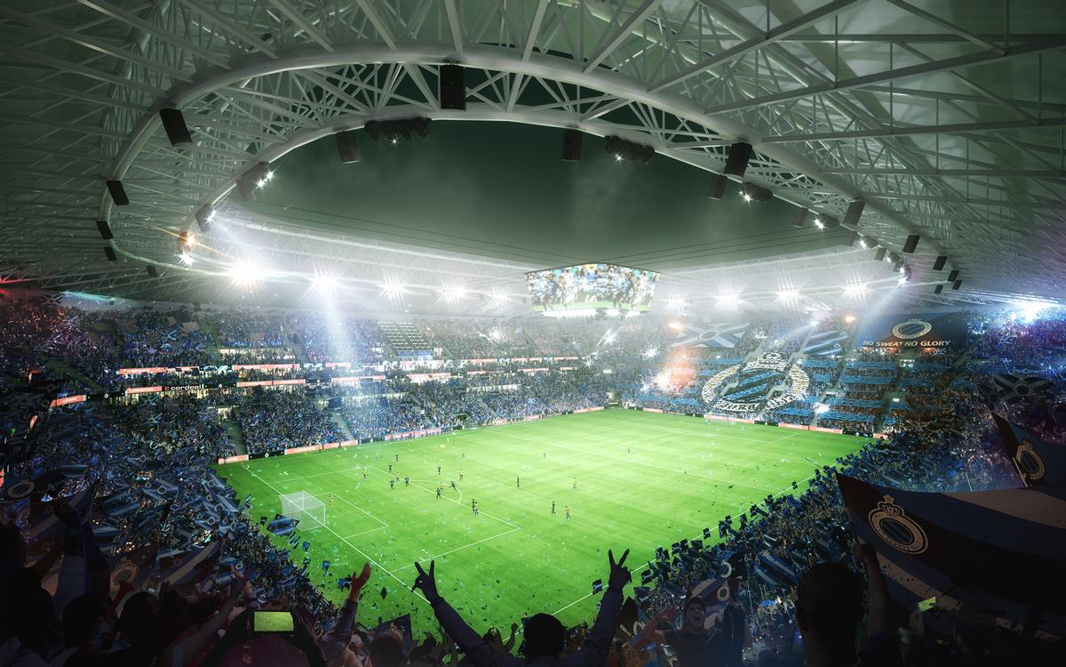
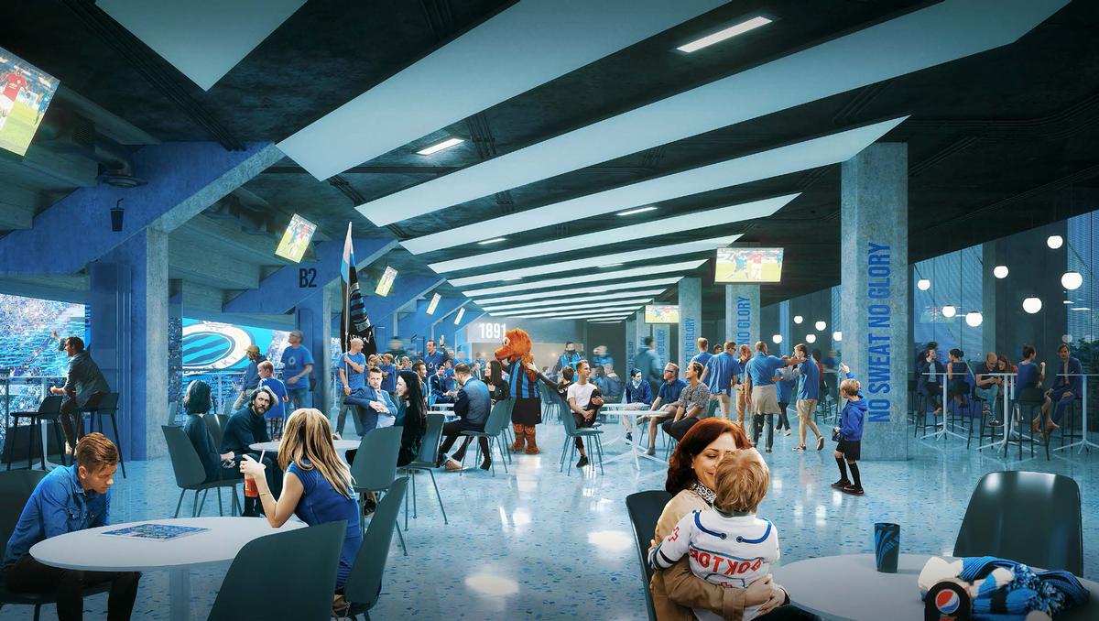
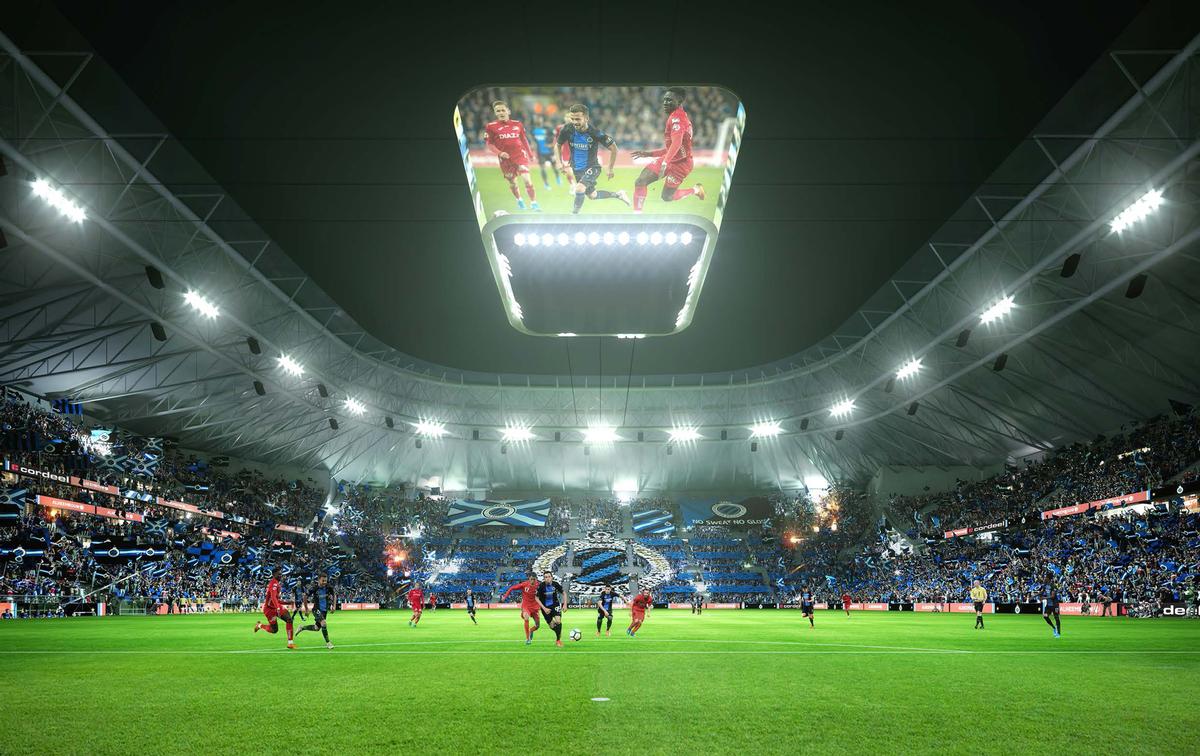
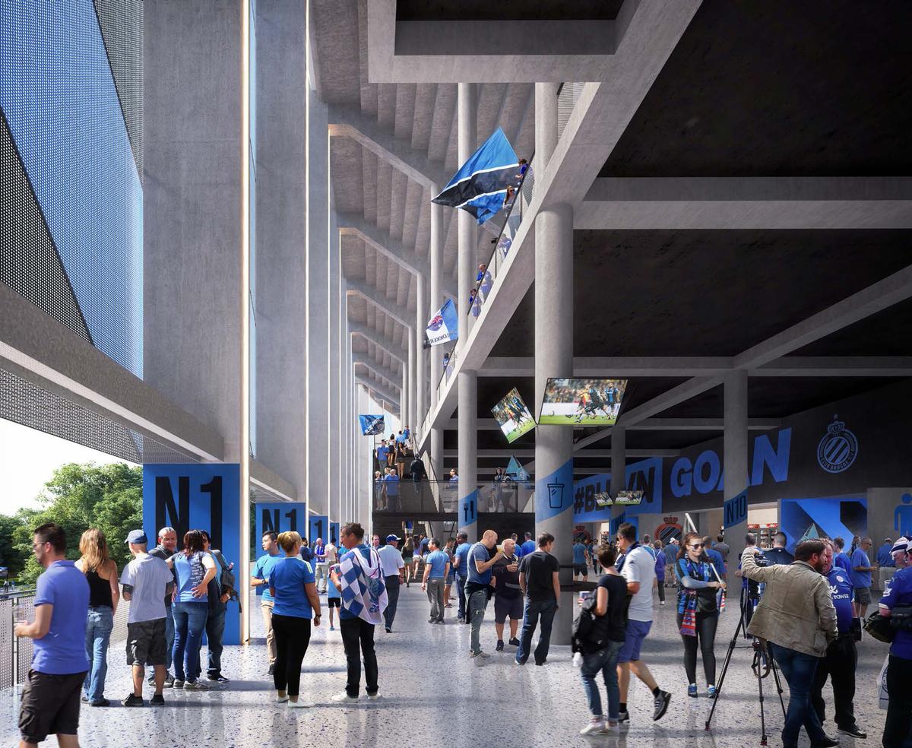
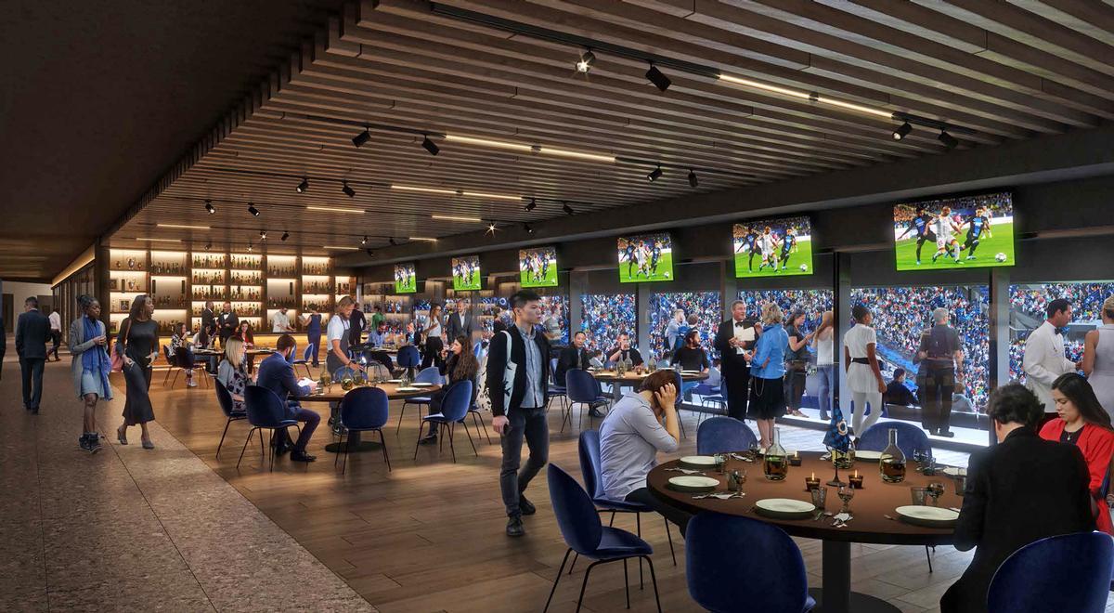
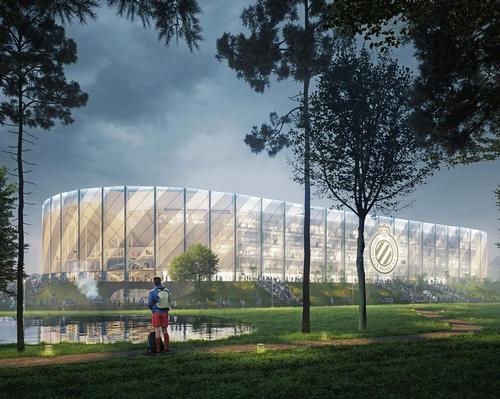

Europe's premier Evian Spa unveiled at Hôtel Royal in France

Clinique La Prairie unveils health resort in China after two-year project

GoCo Health Innovation City in Sweden plans to lead the world in delivering wellness and new science

Four Seasons announces luxury wellness resort and residences at Amaala

Aman sister brand Janu debuts in Tokyo with four-floor urban wellness retreat

€38m geothermal spa and leisure centre to revitalise Croatian city of Bjelovar

Two Santani eco-friendly wellness resorts coming to Oman, partnered with Omran Group

Kerzner shows confidence in its Siro wellness hotel concept, revealing plans to open 100

Ritz-Carlton, Portland unveils skyline spa inspired by unfolding petals of a rose

Rogers Stirk Harbour & Partners are just one of the names behind The Emory hotel London and Surrenne private members club

Peninsula Hot Springs unveils AUS$11.7m sister site in Australian outback

IWBI creates WELL for residential programme to inspire healthy living environments

Conrad Orlando unveils water-inspired spa oasis amid billion-dollar Evermore Resort complex

Studio A+ realises striking urban hot springs retreat in China's Shanxi Province

Populous reveals plans for major e-sports arena in Saudi Arabia

Wake The Tiger launches new 1,000sq m expansion

Othership CEO envisions its urban bathhouses in every city in North America

Merlin teams up with Hasbro and Lego to create Peppa Pig experiences

SHA Wellness unveils highly-anticipated Mexico outpost

One&Only One Za’abeel opens in Dubai featuring striking design by Nikken Sekkei

Luxury spa hotel, Calcot Manor, creates new Grain Store health club

'World's largest' indoor ski centre by 10 Design slated to open in 2025

Murrayshall Country Estate awarded planning permission for multi-million-pound spa and leisure centre

Aman's Janu hotel by Pelli Clarke & Partners will have 4,000sq m of wellness space

Therme Group confirms Incheon Golden Harbor location for South Korean wellbeing resort

Universal Studios eyes the UK for first European resort

King of Bhutan unveils masterplan for Mindfulness City, designed by BIG, Arup and Cistri

Rural locations are the next frontier for expansion for the health club sector

Tonik Associates designs new suburban model for high-end Third Space health and wellness club

Aman sister brand Janu launching in Tokyo in 2024 with design by Denniston's Jean-Michel Gathy
Designing an eco hotel for the Galapagos Islands that allowed the stunning natural surroundings to take centre stage while minimising its impact on the land presented its own unique set of challenges, Ecuadorian architect Humberto Plaza tells Kathryn Hudson



