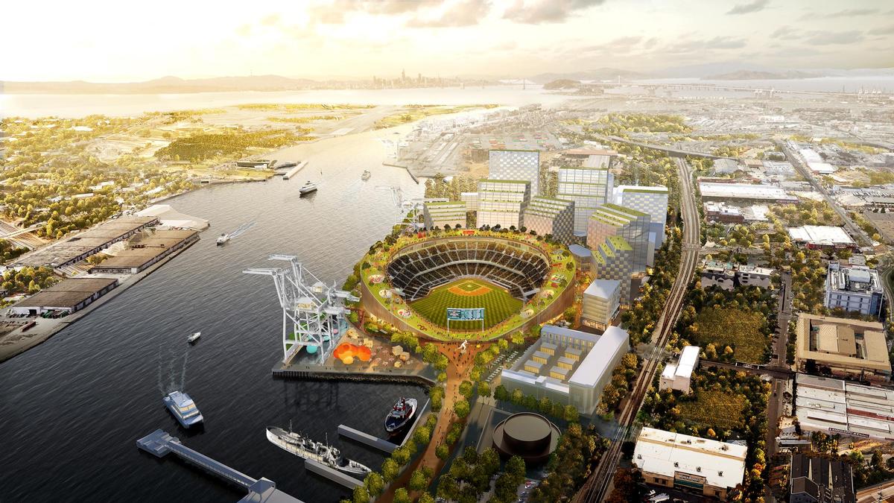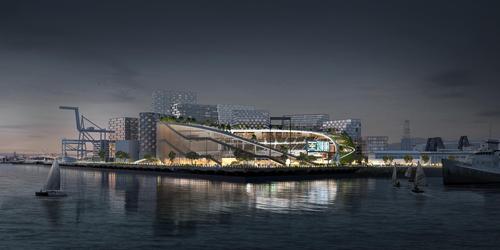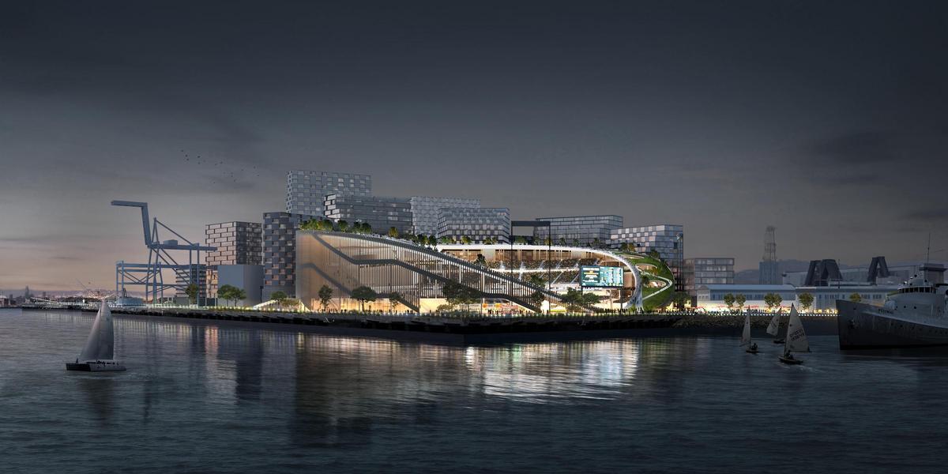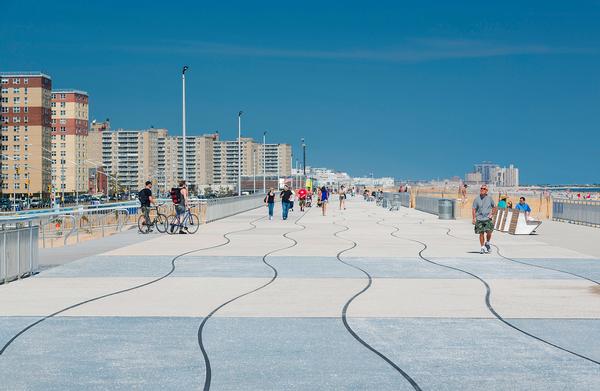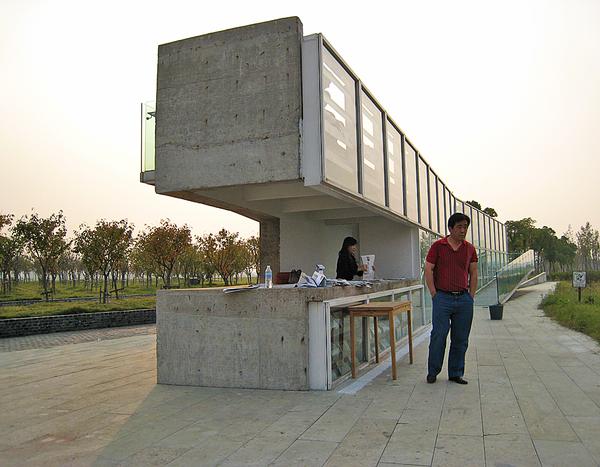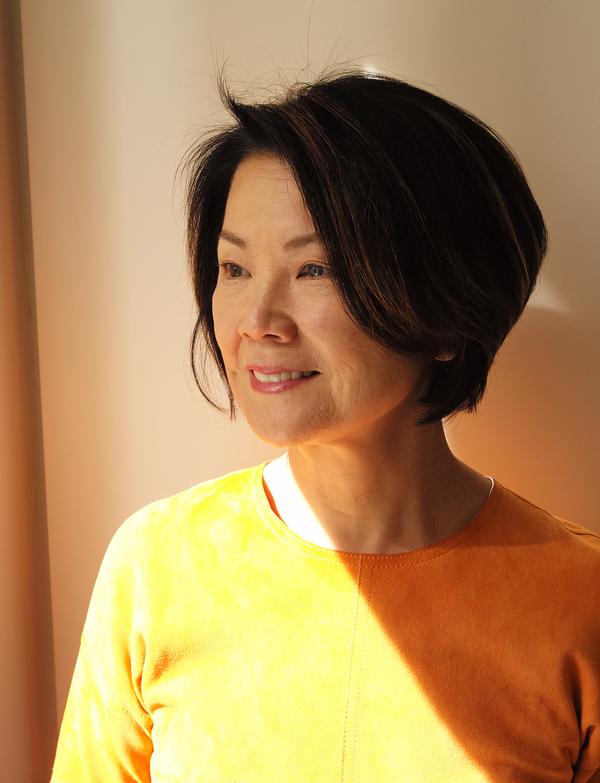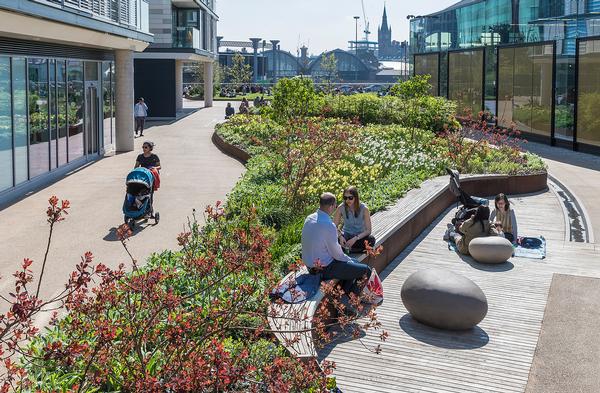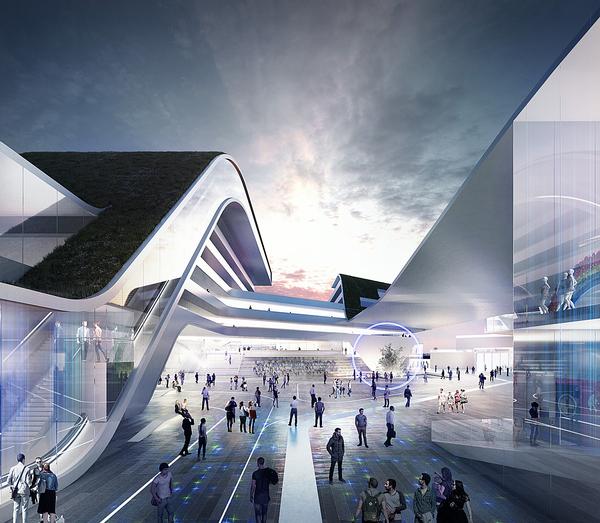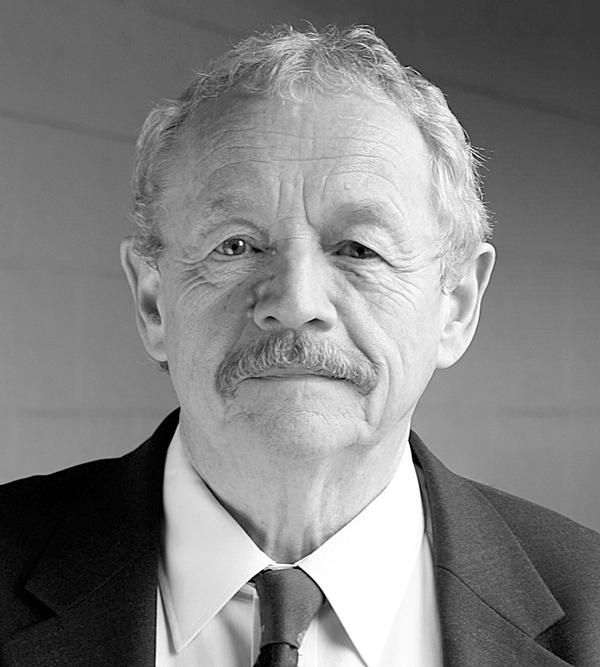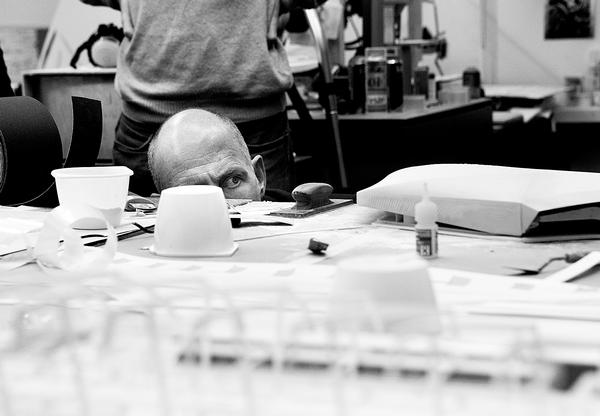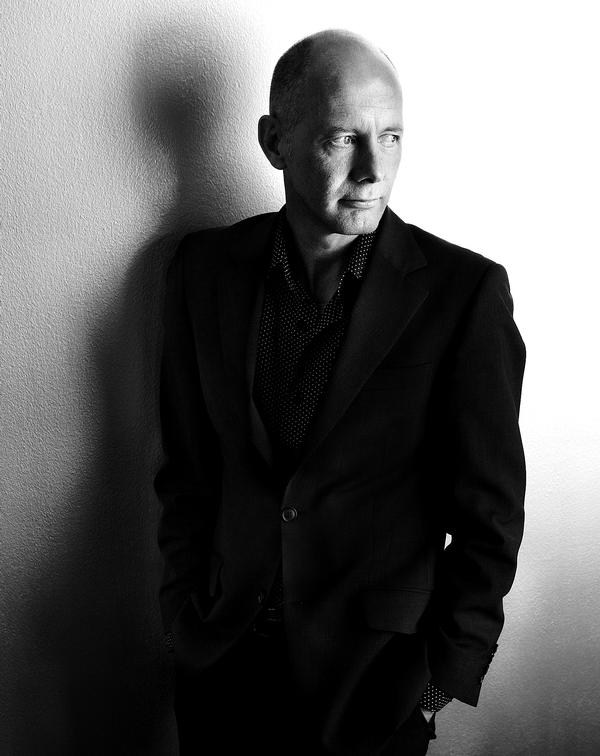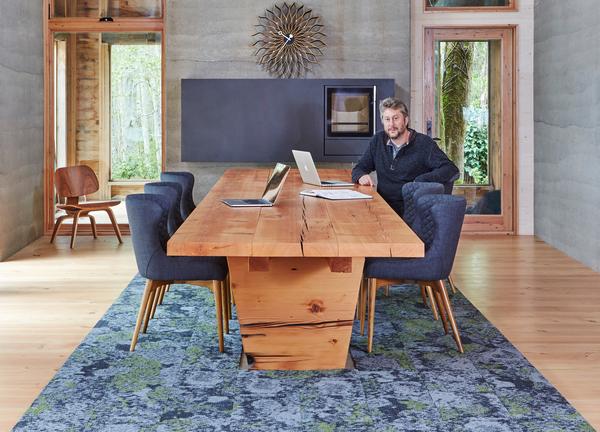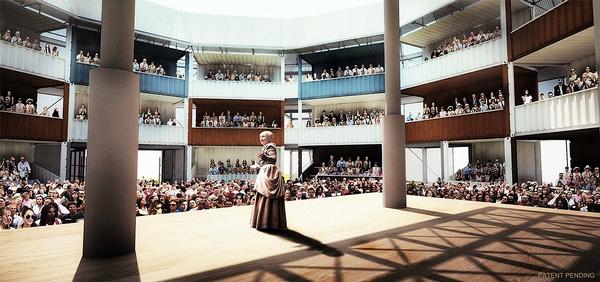Bjarke Ingels-designed Oakland baseball stadium a step closer
A proposed Major League Baseball (MLB) stadium in Oakland, US – designed by Danish architects Bjarke Ingels Group (BIG) – is a step closer to reality following the publication of an environmental report by city authorities.
The Oakland Ballpark Waterfront District Project will be anchored by a 35,000-capacity ballpark, which will become the new home of MLB franchise Oakland A's.
As well as the baseball venue, the project includes a hotel, a 3,500-capacity performance venue, 3,000 residential units, 1.5 million sq ft of commercial space and 270,000sq ft of retail space.
The City of Oakland this week published its Draft Environmental Impact Report (EIR), which assesses the potential physical environmental impacts that could result from construction and use of the project.
Members of the public will now have 45 days to submit comments on the EIR, before the plans move ahead to the next stage.
The stadium project has already secured the backing of the city government.
“I’m excited about keeping our A’s rooted in Oakland,” city mayor Libby Schaaf said.
“The Howard Terminal ballpark requires the highest environmental standards while giving us an opportunity to expand our entertainment district near Jack London Square, increase housing, provide good jobs, and keep our beloved waterfront working.”
Replacing the Brutalist-style Oakland Coliseum, the new venue will have a circular – instead of jewel box shape – in order to "boost fans' experience".
BIG's innovative designs include a rooftop park which can be used by both fans and the wider community and offers views of the Oakland waterfront.
"The site will form its new identity by absorbing the character of the neighbourhoods around it," BIG said.
"By pulling the adjacent neighbourhood fabric into the site, we create opportunities for additional housing, jobs and education for East Oakland.
"At the heart, we create a new resilient central park for East Oakland, anchored by the two focal points of Oakland sports history.
Bjarke Ingels Oakland MLBBIG creates spiral museum for Swiss watchmaker Audemars Piguet
Bjarke Ingels Group draft updated concept for Oakland Stadium
Bjarke Ingels reveals designs for Oakland's new 'intimate' baseball stadium
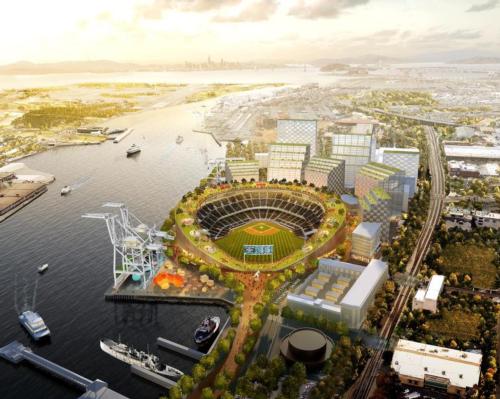

UAE’s first Dior Spa debuts in Dubai at Dorchester Collection’s newest hotel, The Lana

Europe's premier Evian Spa unveiled at Hôtel Royal in France

Clinique La Prairie unveils health resort in China after two-year project

GoCo Health Innovation City in Sweden plans to lead the world in delivering wellness and new science

Four Seasons announces luxury wellness resort and residences at Amaala

Aman sister brand Janu debuts in Tokyo with four-floor urban wellness retreat

€38m geothermal spa and leisure centre to revitalise Croatian city of Bjelovar

Two Santani eco-friendly wellness resorts coming to Oman, partnered with Omran Group

Kerzner shows confidence in its Siro wellness hotel concept, revealing plans to open 100

Ritz-Carlton, Portland unveils skyline spa inspired by unfolding petals of a rose

Rogers Stirk Harbour & Partners are just one of the names behind The Emory hotel London and Surrenne private members club

Peninsula Hot Springs unveils AUS$11.7m sister site in Australian outback

IWBI creates WELL for residential programme to inspire healthy living environments

Conrad Orlando unveils water-inspired spa oasis amid billion-dollar Evermore Resort complex

Studio A+ realises striking urban hot springs retreat in China's Shanxi Province

Populous reveals plans for major e-sports arena in Saudi Arabia

Wake The Tiger launches new 1,000sq m expansion

Othership CEO envisions its urban bathhouses in every city in North America

Merlin teams up with Hasbro and Lego to create Peppa Pig experiences

SHA Wellness unveils highly-anticipated Mexico outpost

One&Only One Za’abeel opens in Dubai featuring striking design by Nikken Sekkei

Luxury spa hotel, Calcot Manor, creates new Grain Store health club

'World's largest' indoor ski centre by 10 Design slated to open in 2025

Murrayshall Country Estate awarded planning permission for multi-million-pound spa and leisure centre

Aman's Janu hotel by Pelli Clarke & Partners will have 4,000sq m of wellness space

Therme Group confirms Incheon Golden Harbor location for South Korean wellbeing resort

Universal Studios eyes the UK for first European resort

King of Bhutan unveils masterplan for Mindfulness City, designed by BIG, Arup and Cistri

Rural locations are the next frontier for expansion for the health club sector




