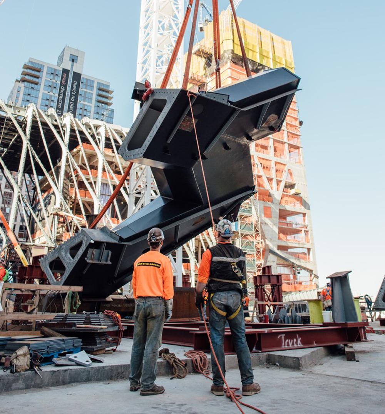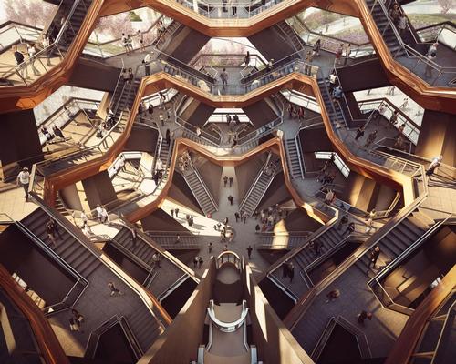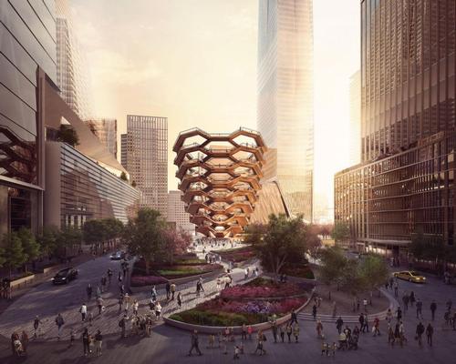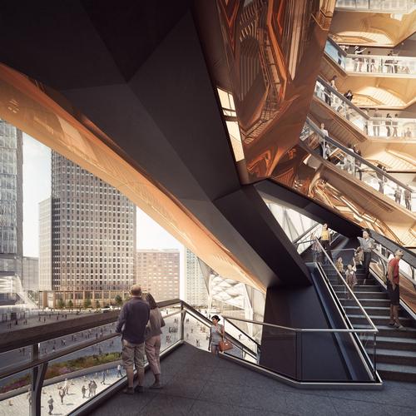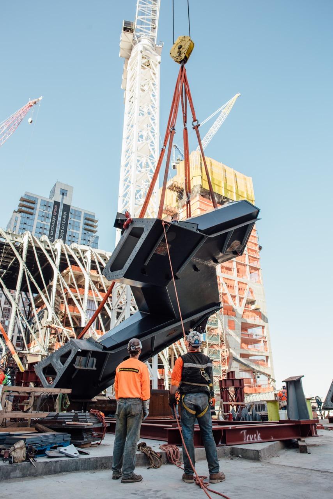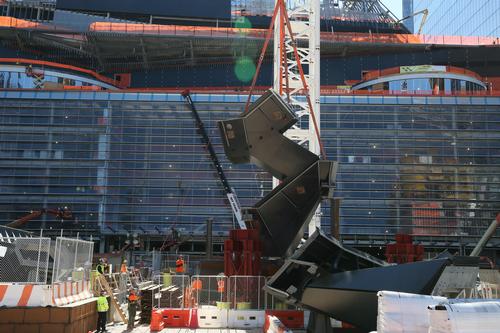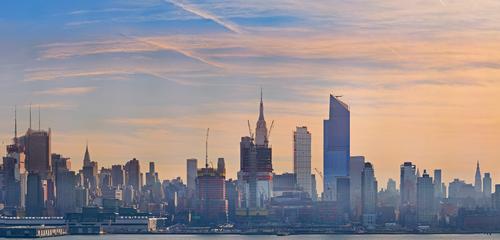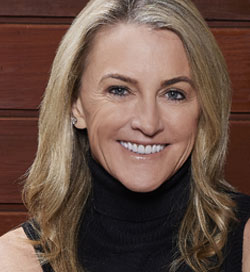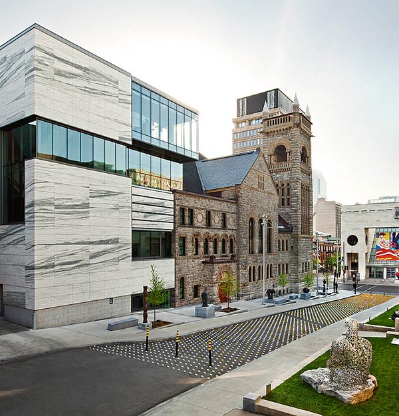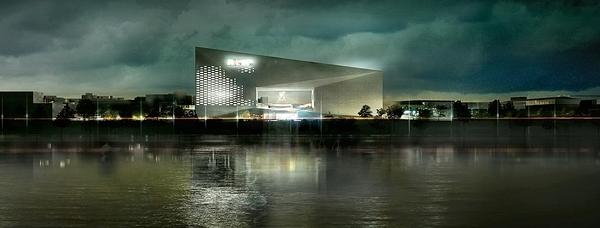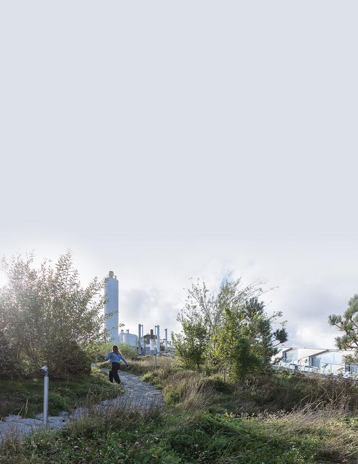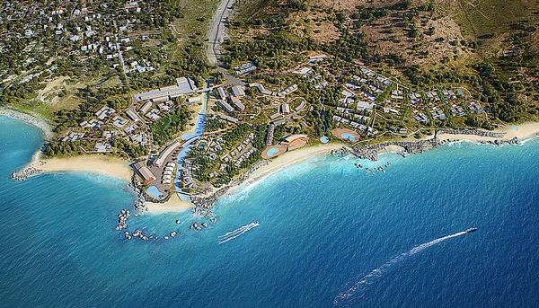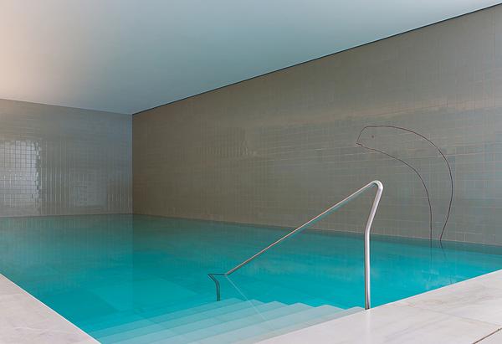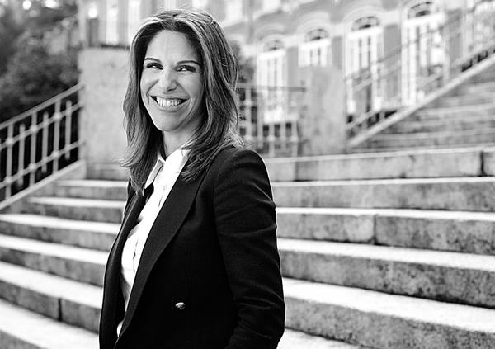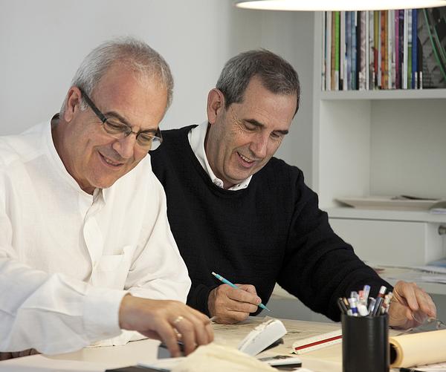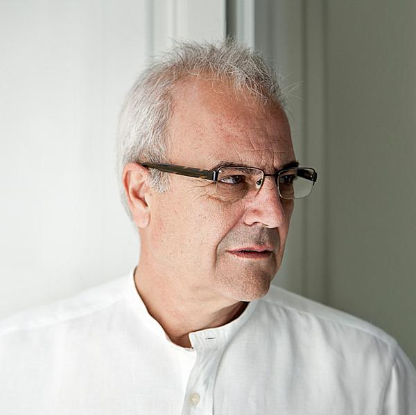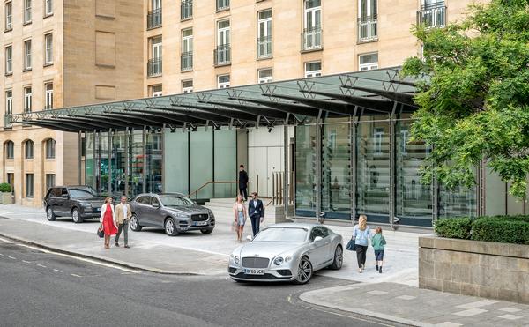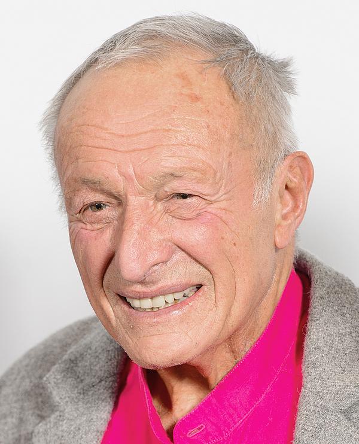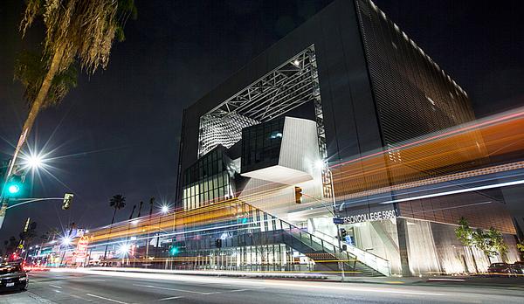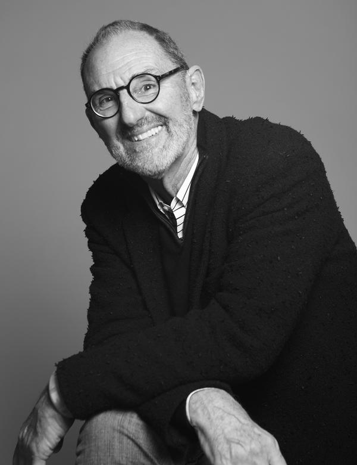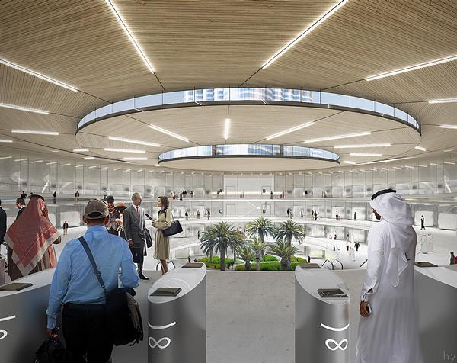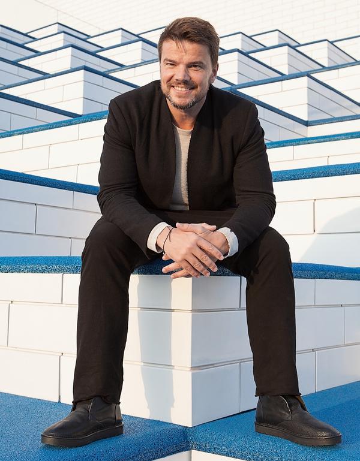Heatherwick's 'incredible jigsaw puzzle' landmark rises at Hudson Yards
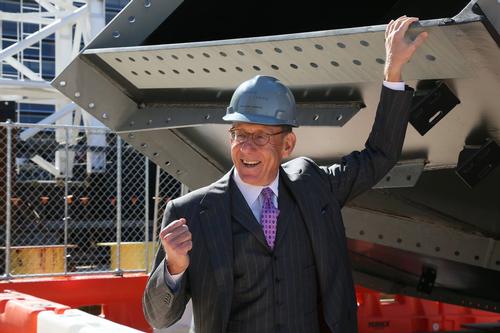
– Stephen M. Ross, Related Companies chair
Vessel, Thomas Heatherwick’s centerpiece for the public square and gardens at the Hudson Yards development in New York, is rising from the ground.
The first pieces of the sculptural urban landmark were placed together earlier this week on Manhattan’s West Side. The public will be able to follow construction progress from vantage points on the High Line and from Hudson Park and Boulevard over the upcoming months.
Vessel will be a honeycomb-like structure of 154 interconnecting flights of stairs, 2,400 steps and 80 landings. It will rise from a base that is 50ft (15m) in diameter and widen to 150ft (45.7m) at the top. In total, a mile's worth of pathway will rise above the public plaza below.
The structure will be formed of 75 specially fabricated pieces created by Italian engineering firm Cimolai S.p.A. The first 10 have arrived after travelling for 15 days at sea. After a brief stay at the Port of Newark, they were taken on a five-hour barge trip across the Hudson River to reach Hudson Yards. The remaining pieces will arrive and be assembled over the coming months.
“As one of the most complex and ambitious pieces of steelwork ever made, the next months will provide a one-off opportunity to see a future extraordinary structure emerge for New York,” said Heatherwick, the founder of project architects Heatherwick Studio.
“There are so many buildings and projects I wish I saw being made. So, for those who are interested, I hope it will turn out to have been worth heading up onto the High Line to catch a glimpse of the complex geometry being pieced together like an incredible jigsaw puzzle.”
Stephen M. Ross, chair of Hudson Yards developer Related Companies, added: “The interactive, engaging, innovative and beautiful structure embodies our city’s energy, activity and movement, and we look forward to the day when all can experience and experiment with it.”
Vessel is expected to top out by the end of this year. It will formally open to the public, along square and gardens, in the final quarter of 2018.
Heatherwick Studio have also collaborated on the design of the square and gardens, which are being created by Nelson Byrd Woltz Landscape Architects.
The area will feature more than five acres of public plazas, gardens and groves connecting to the High Line and the new Hudson Park & Boulevard. It will feature 28,000 plants, 200 mature trees, woodland plants, perennial gardens and a 200ft long fountain mirroring the flow of the river.
The wider Hudson Yards development is New York’s largest since the Rockefeller Center. Scheduled for completion in 2025, the mixed-use real estate development will consist of 16 skyscrapers and a 750,000 sq ft (70,000sq m) retail centre with more than 100 restaurants, cafes, markets, a cinema and bars. There will also be new houses, schools, a 200-room Equinox luxury hotel and 14 acres of public space.
Earlier this week restaurant group D&D London — owners of the German Gymnasium at King’s Cross – struck a deal to take over an 11,000sq ft space in the complex, which will become their first New York location.
Thomas Heatherwick Heatherwick Studio Related Companies Hudson Yards Manhattan New York architecture design Vessel
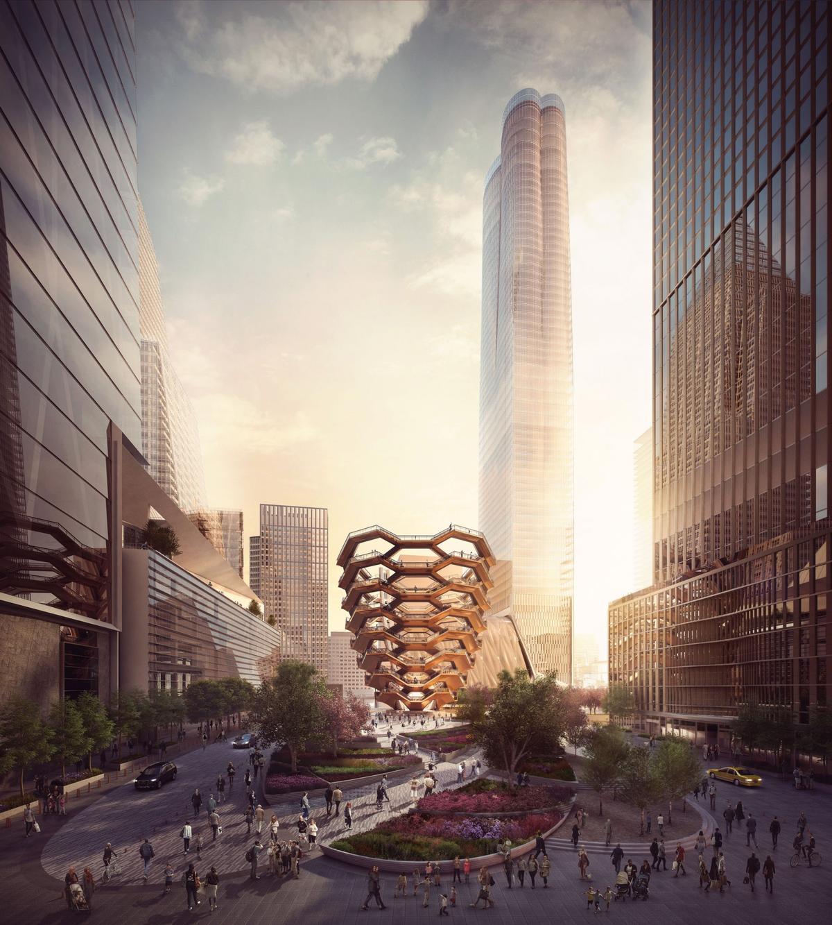
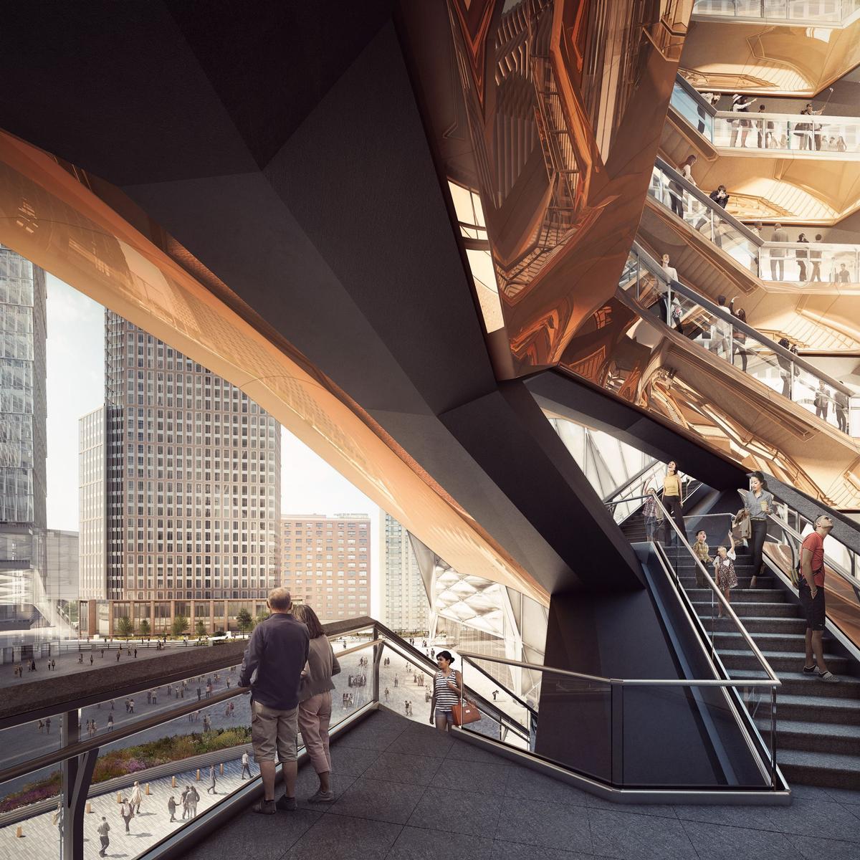
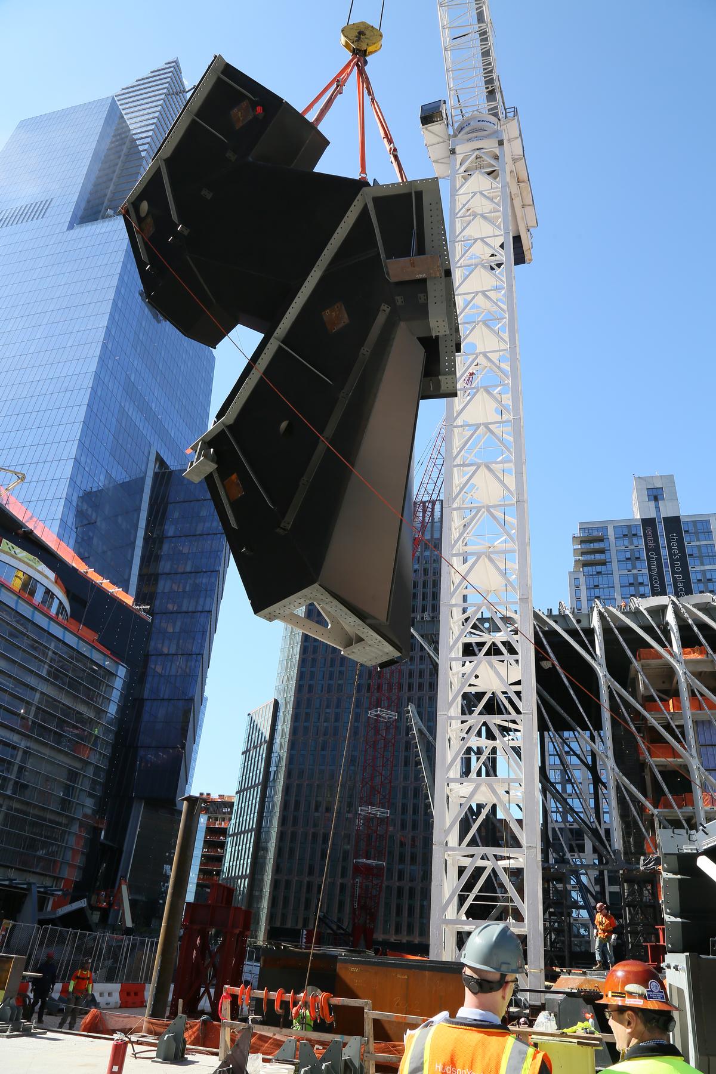
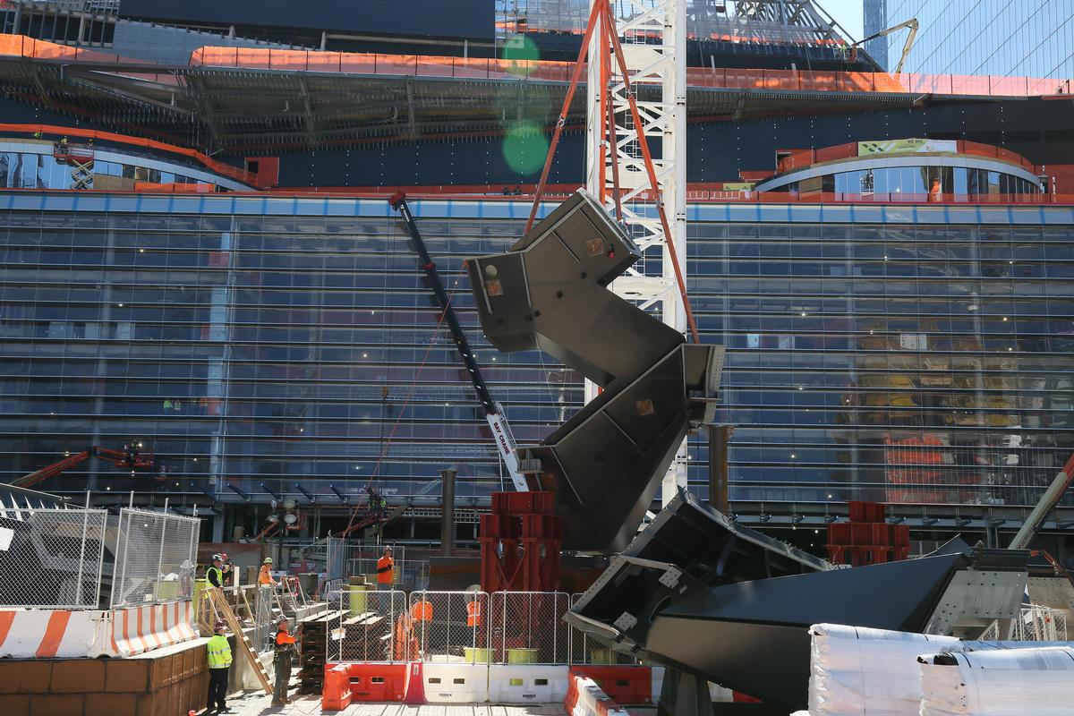
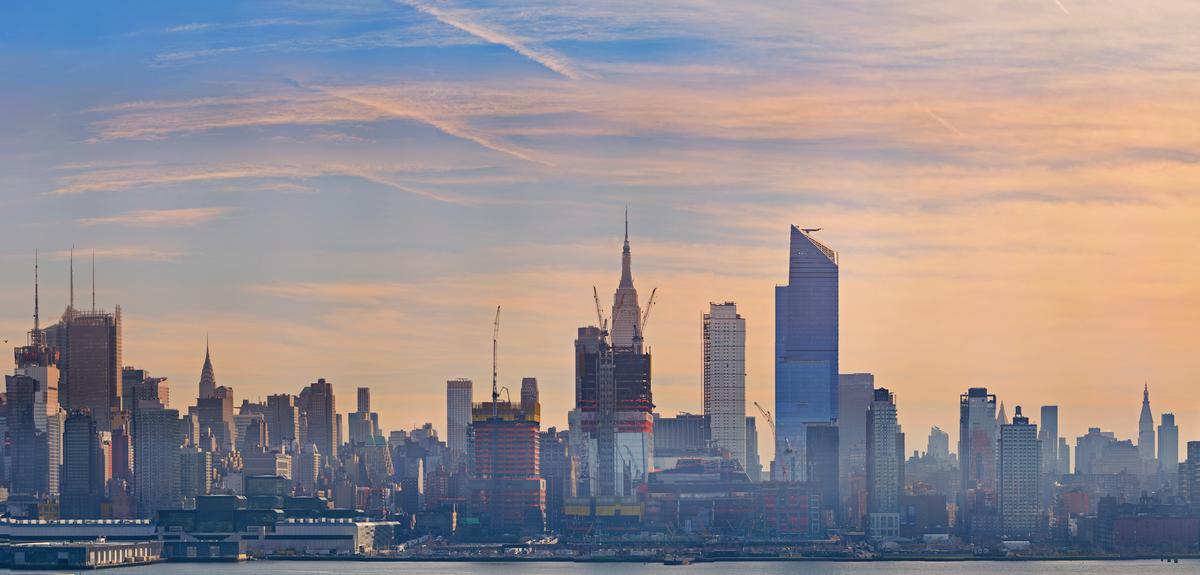
Supporters of London's Garden Bridge and New York's Pier 55 vow to keep Heatherwick projects alive
'New York's Eiffel Tower': Heatherwick unveils landmark sculpture for Hudson Yards
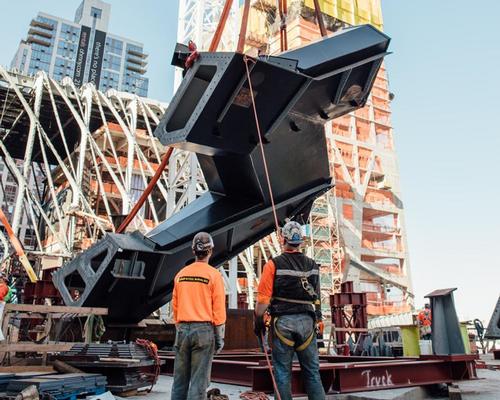

Europe's premier Evian Spa unveiled at Hôtel Royal in France

Clinique La Prairie unveils health resort in China after two-year project

GoCo Health Innovation City in Sweden plans to lead the world in delivering wellness and new science

Four Seasons announces luxury wellness resort and residences at Amaala

Aman sister brand Janu debuts in Tokyo with four-floor urban wellness retreat

€38m geothermal spa and leisure centre to revitalise Croatian city of Bjelovar

Two Santani eco-friendly wellness resorts coming to Oman, partnered with Omran Group

Kerzner shows confidence in its Siro wellness hotel concept, revealing plans to open 100

Ritz-Carlton, Portland unveils skyline spa inspired by unfolding petals of a rose

Rogers Stirk Harbour & Partners are just one of the names behind The Emory hotel London and Surrenne private members club

Peninsula Hot Springs unveils AUS$11.7m sister site in Australian outback

IWBI creates WELL for residential programme to inspire healthy living environments

Conrad Orlando unveils water-inspired spa oasis amid billion-dollar Evermore Resort complex

Studio A+ realises striking urban hot springs retreat in China's Shanxi Province

Populous reveals plans for major e-sports arena in Saudi Arabia

Wake The Tiger launches new 1,000sq m expansion

Othership CEO envisions its urban bathhouses in every city in North America

Merlin teams up with Hasbro and Lego to create Peppa Pig experiences

SHA Wellness unveils highly-anticipated Mexico outpost

One&Only One Za’abeel opens in Dubai featuring striking design by Nikken Sekkei

Luxury spa hotel, Calcot Manor, creates new Grain Store health club

'World's largest' indoor ski centre by 10 Design slated to open in 2025

Murrayshall Country Estate awarded planning permission for multi-million-pound spa and leisure centre

Aman's Janu hotel by Pelli Clarke & Partners will have 4,000sq m of wellness space

Therme Group confirms Incheon Golden Harbor location for South Korean wellbeing resort

Universal Studios eyes the UK for first European resort

King of Bhutan unveils masterplan for Mindfulness City, designed by BIG, Arup and Cistri

Rural locations are the next frontier for expansion for the health club sector

Tonik Associates designs new suburban model for high-end Third Space health and wellness club

Aman sister brand Janu launching in Tokyo in 2024 with design by Denniston's Jean-Michel Gathy
How Portugal’s biggest brewer enlisted the help of one of the country’s best known architects to turn two historic nature parks into thermal spa and nature destinations



