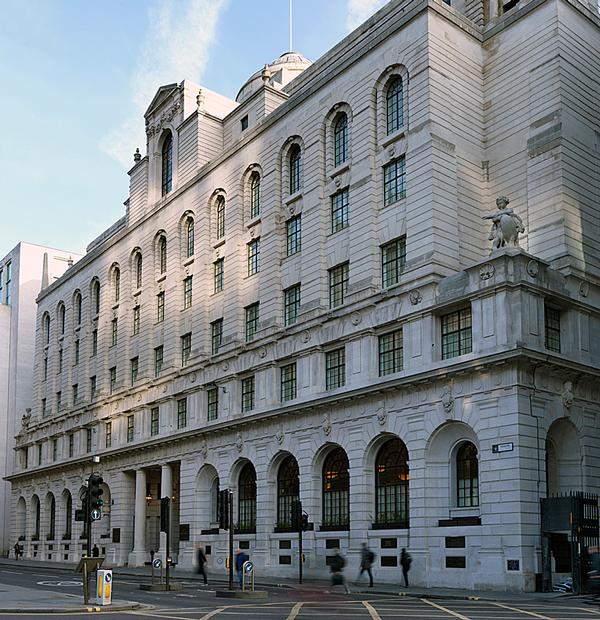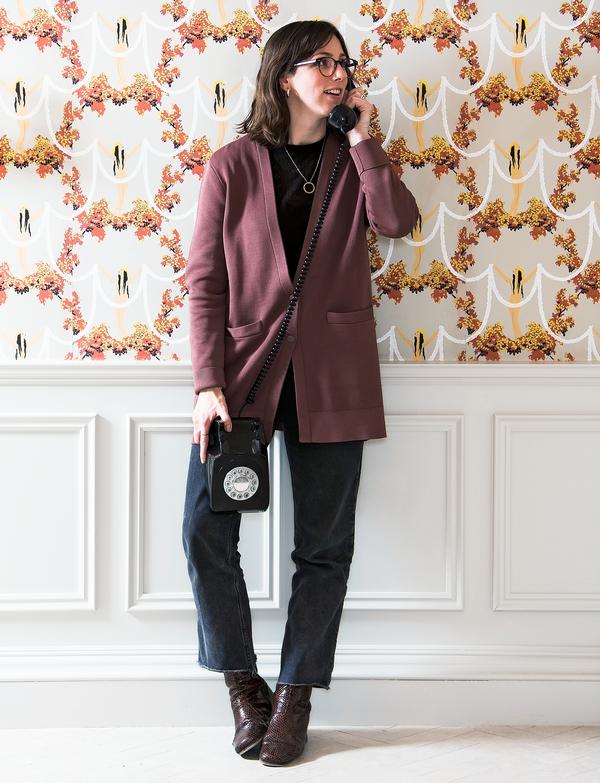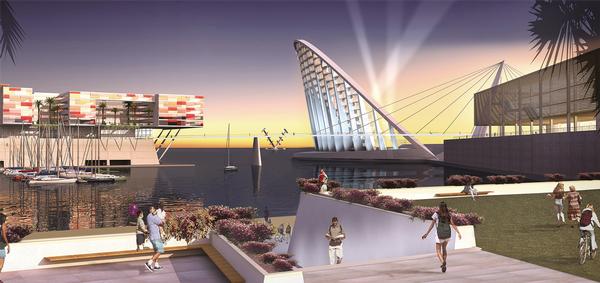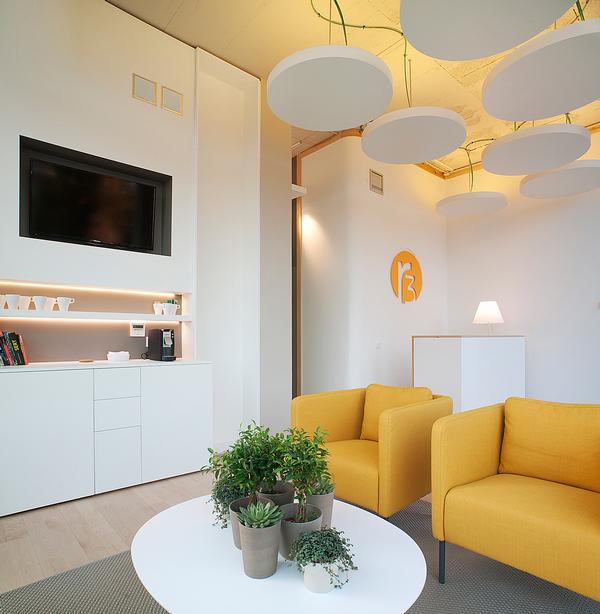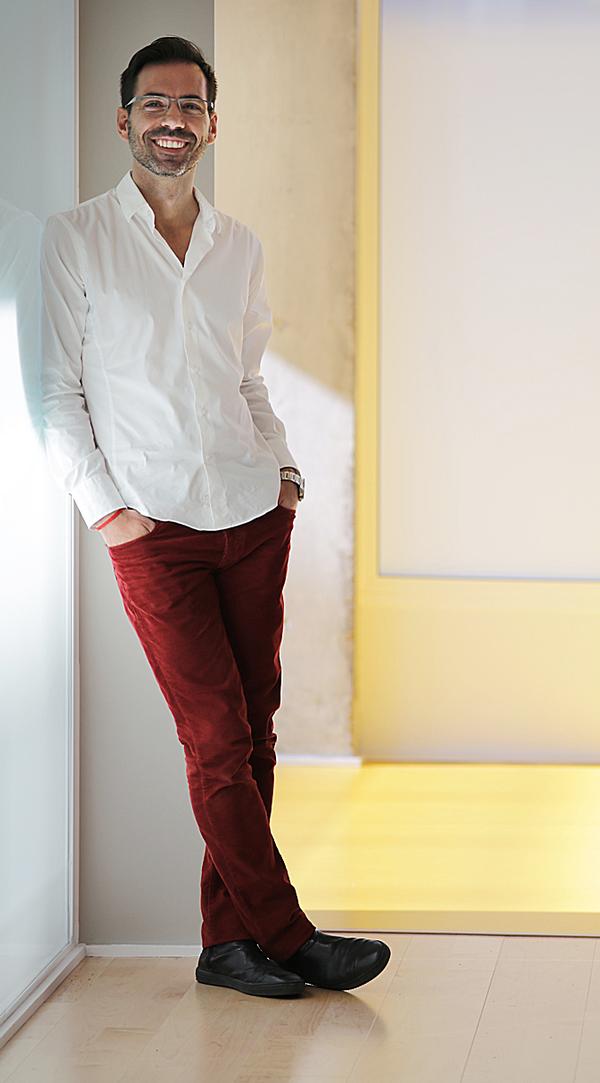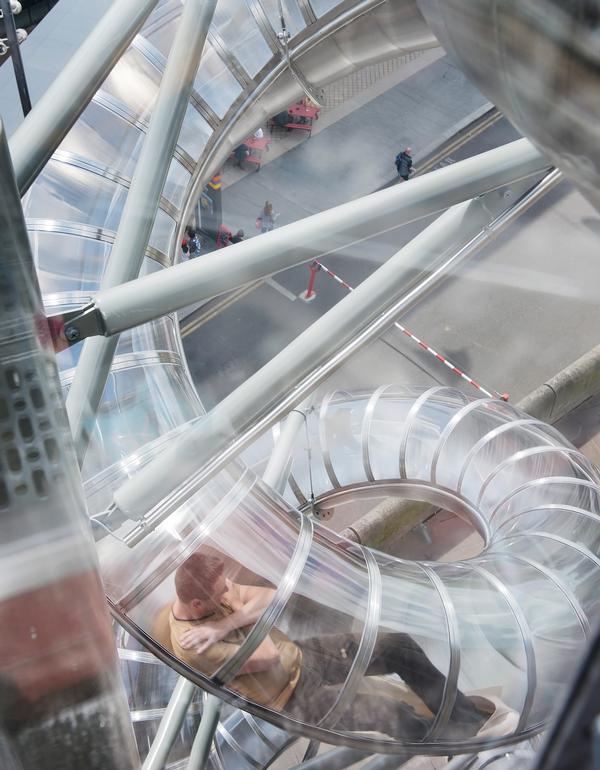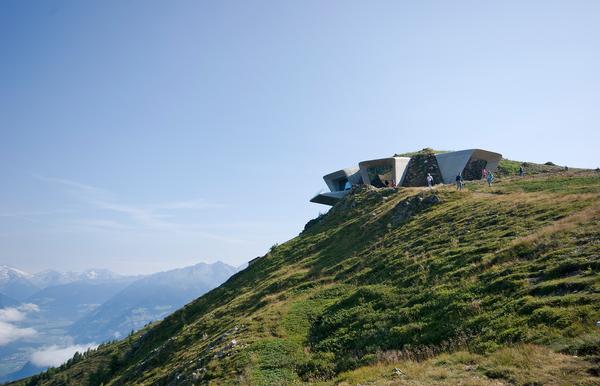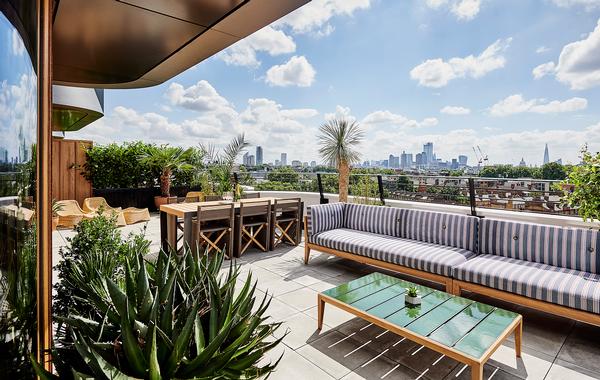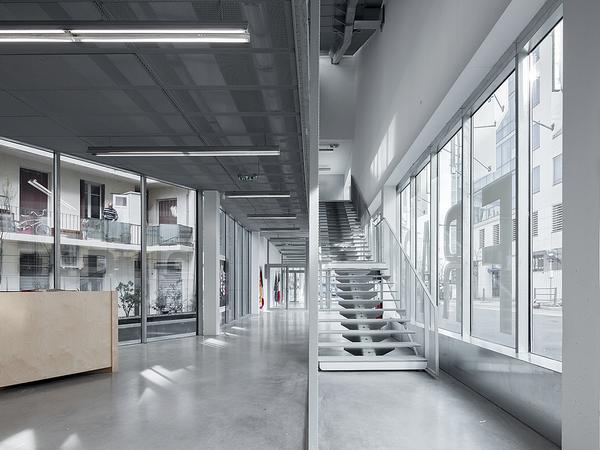Manhattan news
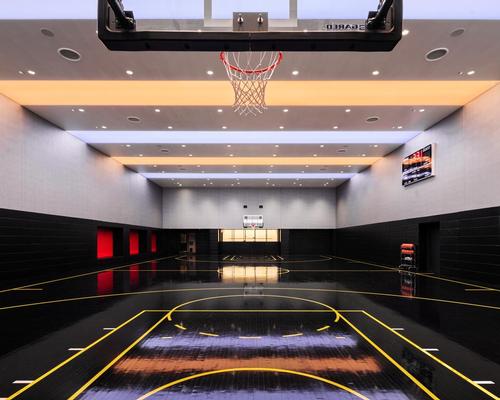
One Manhattan Square will be 'a vertical village with every convenience'
by Stu Robarts | 11 Mar 2020
Following its completion, New York's One Manhattan Square has been being kitted out with 100,000sq ft (9,300sq m) of indoor and outdoor amenities aimed at creating "a vertical village with every convenience". Designed by Adamson Associates for Extell Development Company, the 800ft (244m)-tall residential tower is located on the East River across the water from Brooklyn. Its glass curtain façade, broken up with sections of warm Muntz metal cladding, will
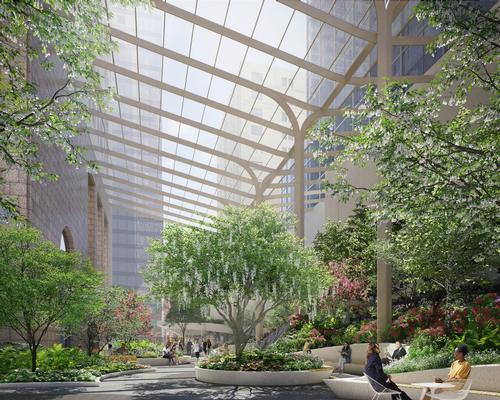
Snøhetta's new public garden at 550 Madison to be "green oasis"
by Stu Robarts | 10 Dec 2019
A new public garden, designed by Snøhetta, is being created at the prestigious 550 Madison tower in Manhattan, with the aim of introducing much needed green space to the area and honouring the vision of the building's original architects. Designed by Philip Johnson and John Burgee, 550 Madison was initially intended to be a community amenity with public open space, in addition to an office tower. Co-owner of the building
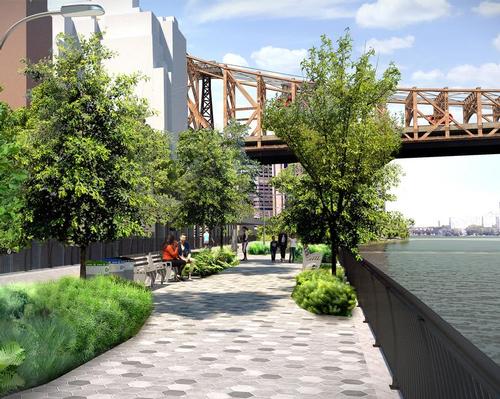
Pier 55 and East Midtown Greenway updates continue Manhattan Waterfront Greenway development
by Stu Robarts | 26 Nov 2019
The development of the Manhattan Waterfront Greenway is continuing as the East Midtown Greenway breaks ground along the East River, designs are released for the Hudson River Park's Pier 97 and Pier 55 becomes "Little Island". The Manhattan Waterfront Greenway is a 32mi (51km) continuous pedestrian and bike route around the waterfront of Manhatten Island. Its three main sections are the East River Greenway, the Harlem River Greenway and the
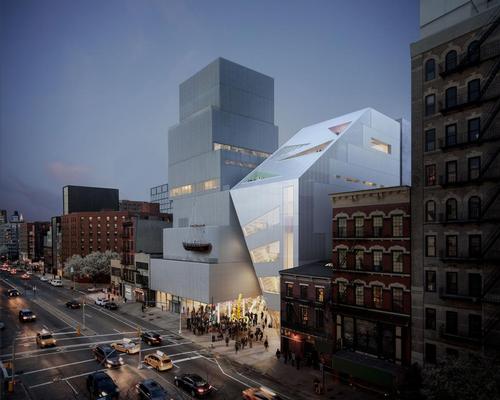
Final details unveiled for OMA’s expansion of the New Museum of Contemporary Art in New York
by Andrew Manns | 30 Jun 2019
OMA have released images of their latest design for the New Museum of Contemporary Art expansion in Manhattan, New York which has been in the planning stages since May 2016. Set to rise at 235 Bowery, next to the recently completed SANAA-designed flagship, the future structure will more than double the museum's capacity, adding 937 sq m of exhibition space. The US$63m (€55.3m, £49.5m) extension will also add an 80-cover
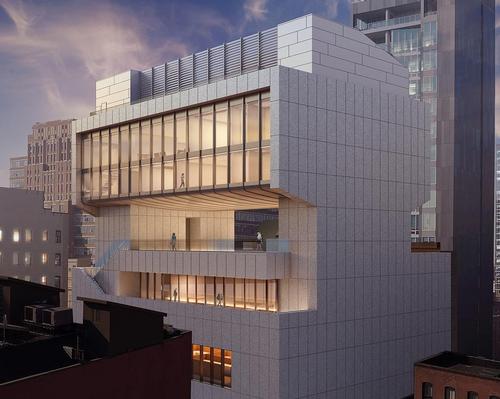
Bonetti/Kozerski-designed Pace Gallery set to debut in September
by Andrew Manns | 13 Jun 2019
Pace Gallery’s new Manhattan headquarters is set to open its doors on 14 September. Designed by New York-based architecture firm Bonetti/Kozerski (B/K), and situated on 540 West 25th Street in Chelsea, the 75,000 sq ft (6,967 sq m) flagship will boast a volcanic stone façade and feature five new indoor and outdoor galleries, a library, and a performance hall. Once open, the space, which is being developed by Weinberg Properties,
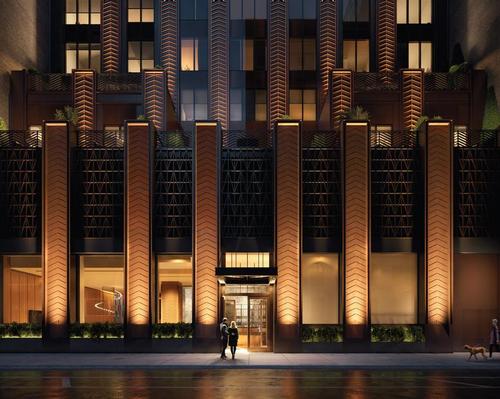
First look at Rockefeller Group's Art-Deco-inspired residences in Manhattan
by Andrew Manns | 22 May 2019
Property firm Rockefeller Group has published new renderings of its Art Deco-inspired Rose Hill tower, the company's first residential project since its founding in 1928. Designed by CetraRuddy, who have described the high-rise as an evocation of the "groundedness" of Rockefeller Center, Rose Hill will feature bronze-coloured cladding with stylised accents and comprise 123 studio to four-bedroom apartments. Key amenities at the 45-storey property, which is taking shape on 30

Snarkitecture’s interactive Snark Park art space opens in New York’s Hudson Yards
by Luke Cloherty | 19 Mar 2019
A new interactive exhibition space, courtesy of US design studio Snarkitecture, has opened in the thriving Hudson Yards development in Manhattan, New York. Called Snark Park, the new 6,000sq ft (557sq m) space will put on three major experiences per year, starting with its first installation, Lost and Found – a grid-like ‘forest’ made up of columns of various heights that emerge from the ground which aims to encourage visitors
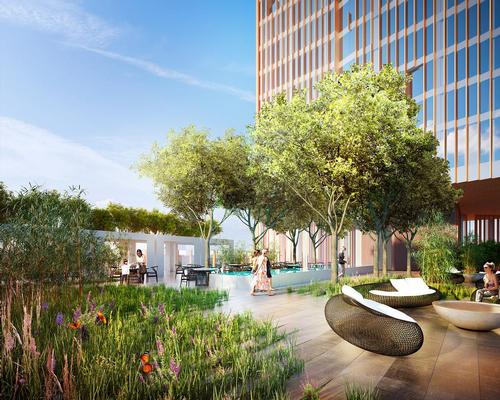
Manhattan Loft Corporation poised to open sprawling hotel complex in East London
by Andrew Manns | 08 Mar 2019
The Stratford, previously called The Manhatten Loft Gardens, a 42-storey hotel and residential building in Stratford, London is scheduled to open its doors in May. Situated opposite Stratford Westfield City, a stone's throw from Olympic Park, MLG was designed by Skidmore, Owings, and Merrill (SOM), and will feature 146 guest rooms, 248 loft apartments, and two restaurants, plus a gym, spa, and cinema. The cantilevered structure will also feature a
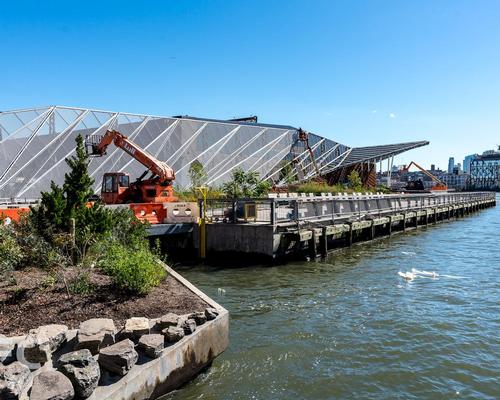
SHoP-designed eco-park in Lower Manhattan edges closer to completion
by Andrew Manns | 01 Feb 2019
Pier 35 – an expansive recreation space taking shape in New York's Lower East Side – will soon be complete. Jointly designed by American architecture practices SHoP and Ken Smith Workshop, the riverside park – part of SHoP's 388-hectare East River Waterfront regeneration project – will feature 28,000 sq ft (2,601 sq m) of public realm, including pedestrian paths, picnic areas, and a screen wall that will be overlaid with
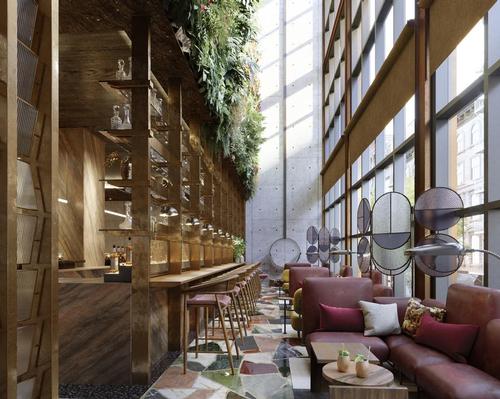
Moxy to debut "secret garden" hotel in New York
by Andrew Manns | 14 Jan 2019
The Moxy Chelsea – billed as Manhattan's newest "secret garden" – is on track to open in February. Partially inspired by the Floral District on West 28th Street, the hotel will comprise 349 bedrooms, a fitness centre, restaurant, cocktail bar, and multiple lounges. The project brought together three design firms: Rockwell Group, Yabu Pushelberg, and Stonehill Taylor. Rockwell Group designed the ground floor food and beverage areas, the entire 2nd

Equinox opens doors on Studio Munge-designed club in Manhattan
by Andrew Manns | 19 Dec 2018
Luxury fitness and lifestyle operator Equinox has opened "E Madison Avenue" – a private fitness club designed by Studio Munge. Located in Manhattan's Upper East Side, the member's only space, which was crafted to evoke what Studio Munge have called the "distinction" of the area’s townhouses and museums, features a Pilates studio, spa, kitchen, and lounge. In a statement, the design firm said that the facility's "interiors embody a residential
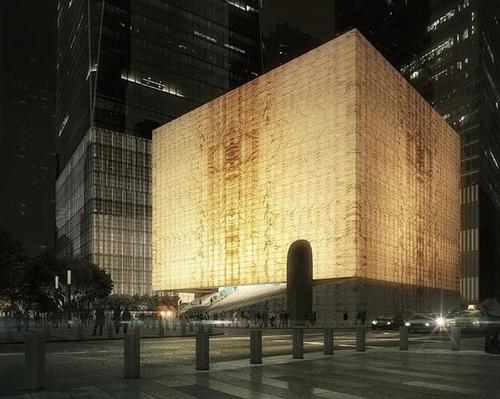
WTC performing arts venue gets US$89m grant
by Andy Knaggs | 18 Dec 2018
Funding for the planned World Trade Center performing arts complex in New York has taken another major step forward, with the award of a multi-million dollar grant from the Lower Manhattan Development Corporation and the US Department of Housing and Urban Development. The grant of US$89m (€78.11m, £70.11) to the Ronald O.Perelman Center for the Performing Arts takes funding raised to 82 per cent of its total construction costs. Major
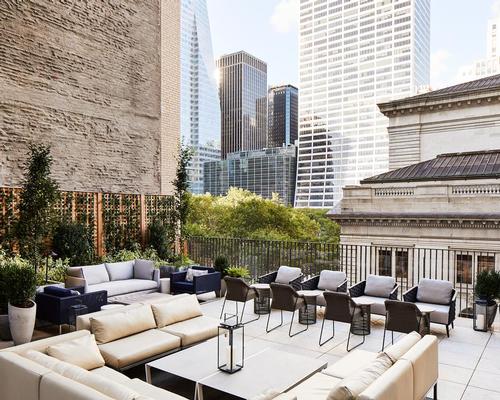
Park Terrace Hotel opens on 'Manhattan’s town square'
by Andrew Manns | 12 Dec 2018
The David Chipperfield-designed Park Terrace Hotel has opened at the scenic Bryant Park, long considered the 'town square' of Midtown Manhattan. Featuring 226 guestrooms created by New York interior design studio Stonehill & Taylor, the 13-storey hotel, which stands on the southwest corner of Bryant Park, also includes a lounge, outdoor terrace, restaurant, sauna, and fitness suite. Partially financed by the US Immigration Fund’s EB-5 Program, the new home away
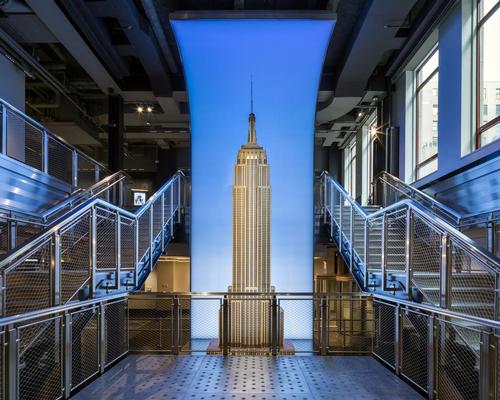
Empire State Building modernisation continues with redeveloped entrance
by Tom Anstey | 07 Sep 2018
The iconic Empire State Building, Manhattan’s preeminent architectural wonder from the 1930s, now has a newly renovated entrance, marking the first step of the redevelopment of the iconic building's exhibition hall. The renovation, which moves the entrance from its former location on Fifth Avenue to a new location on 34th street, was carried out in order to enhance the landmark’s visitor experience and highlight its history as one of the
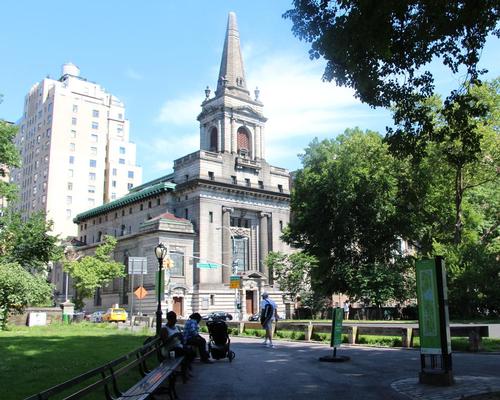
FXCollaborative selected to transform landmark New York church into vibrant home of Children's Museum of Manhattan
by Kim Megson | 09 Apr 2018
Architecture and planning practice FXCollaborative have been selected by the Children's Museum of Manhattan (CMOM) to transform a historic New York church into the attraction’s new home. The 1903 building, located on 96th Street in Manhattan, was originally designed by architects Carrère & Hastings to house the First Church of Christ, Scientist. The site has now been acquired by the museum, which wants to adapt it into “an ever-evolving place

Cloak and dagger in New York as David Adjaye's spy museum prepares for public launch
by Kim Megson | 15 Feb 2018
An interactive museum dedicated to the art of spycraft, designed by the studio of David Adjaye, opens in New York tomorrow (16 February) – “empowering visitors to seek the truth, form their own opinions and question everything.” Guests will enter the enigmatic world of code-breakers, spycatchers, hackers and undercover agents at SPYSCAPE, which has been developed in collaboration with investigative journalists, former directors of intelligence agencies and station chiefs. Conceived
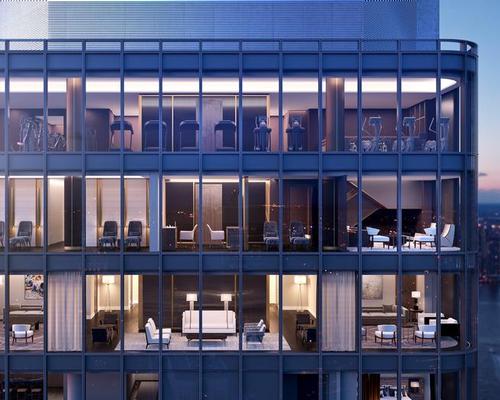
Renderings revealed for Rafael Viñoly's latest New York skyscraper
by Kim Megson | 11 Jan 2018
A host of luxury leisure amenities have been revealed for the latest high-profile tower designed by architect Rafael Viñoly for New York. Global real estate firm Bizzi & Partners Development are overseeing the creation of the 88-storey, 912ft tall luxury condominium skyscraper, called 125 Greenwich Street, which is situated a block from the Santiago Calatrava-designed Oculus in Lower Manhattan. Viñoly – who is best-known for the Walkie Talkie in London

Renovation work starts on Manhattan Beach's pier aquarium
by Alice Davis | 09 Dec 2017
A historic pier and aquarium on Manhattan Beach, California, is undergoing a major renovation after reaching its fundraising target. The Roundhouse Aquarium, which was built on the end of the 100-year-old iron pier, will benefit from a complete refurbishment, with the US$4m (£3m, €3.4m) project being led by Cambridge Seven Associates. Michael Greenberg, CEO of the global shoe company Skechers, led the appeal for funds, raising over US$1.5m (£1.12m, €950,000)
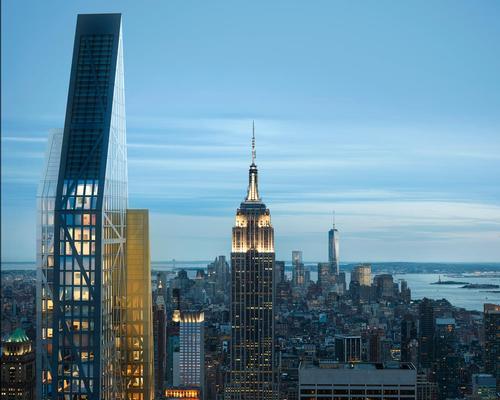
Renderings reveal Jean Nouvel's sculptural skyscraper in Midtown Manhattan
by Kim Megson | 06 Nov 2017
French architect Jean Nouvel has revealed a preview of the 1,050ft (320m) high tapering tower he has designed for New York, with renderings showing the development that will fill a condo with culture. Building work on the project, called 53W53, has reached the 58th floor, and it is already towering over the adjacent Museum of Modern Art (MoMA), which will be incorporated into the new development. New computer visualisations illustrating
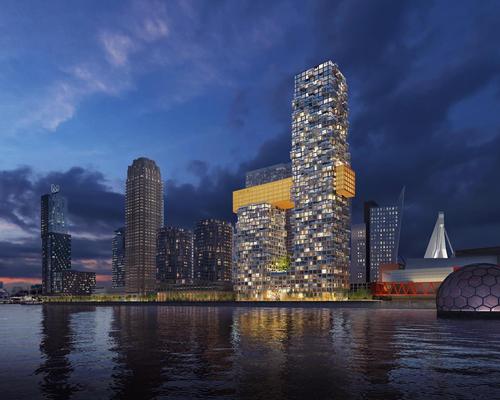
MVRDV to add to Rotterdam's 'Manhattan on the Maas' with mixed-use towers linked by 'hotel air bridge'
by Kim Megson | 13 Jul 2017
A hotel, a wellness centre, a public viewing platform and 450 apartments will feature in Dutch studio MVRDV’s most recently unveiled project: a distinctive mixed-use building called The Sax overlooking Rotterdam’s famous Wilhelminapier port. The studio won the international design competition for the commission with their vision for a 51-storey structure formed of two interconnected towers, called Philadelphia & Havana, which merge to create a total surface area of 82,000sq

James Corner: 'Landscape architects are the unsung heroes of the public realm'
by Kim Megson | 08 May 2017
James Corner, one of the leading figures behind New York’s High Line elevated park, has described landscape architects as “the unsung heroes of the public realm.” “We sometimes feel as though we’re in a 1950s TV series in regards to our relationship with architects,” he told CLAD, in an exclusive interview. “They’re the 50s husband – dominant and frontal and vertical and visible. And we’re the stereotypical ‘good wife’. We’re
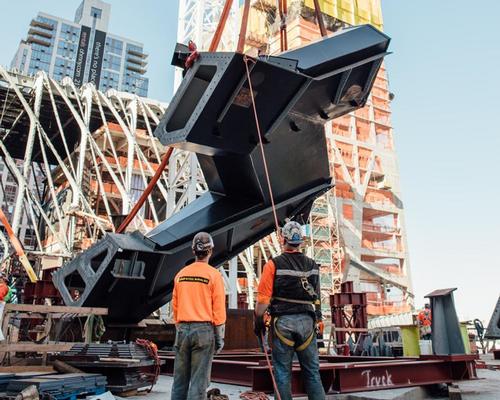
Heatherwick's 'incredible jigsaw puzzle' landmark rises at Hudson Yards
by Kim Megson | 20 Apr 2017
Vessel, Thomas Heatherwick’s centerpiece for the public square and gardens at the Hudson Yards development in New York, is rising from the ground. The first pieces of the sculptural urban landmark were placed together earlier this week on Manhattan’s West Side. The public will be able to follow construction progress from vantage points on the High Line and from Hudson Park and Boulevard over the upcoming months. Vessel will be
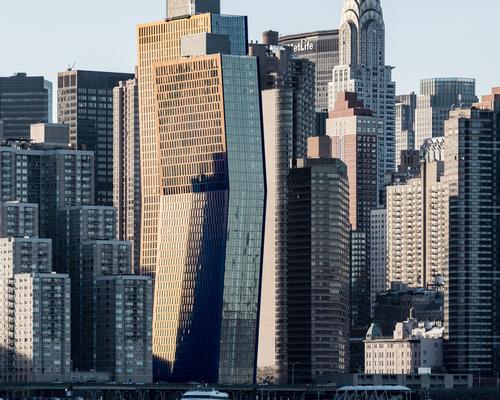
SHoP’s American Copper Buildings bring leisure and luxury to Manhattan
by Kim Megson | 12 Apr 2017
The American Copper Buildings – a soaring pair of copper-clad luxury rental towers linked by a three-story skybridge 300ft (91.4m) in the air – have welcomed their first residents in New York. The project – a collaboration between JDS Development Group and SHoP Architects – is located at 626 First Avenue along Manhattan’s East River waterfront. The angled silhouettes maximise views of the river and surrounding landmarks such as the
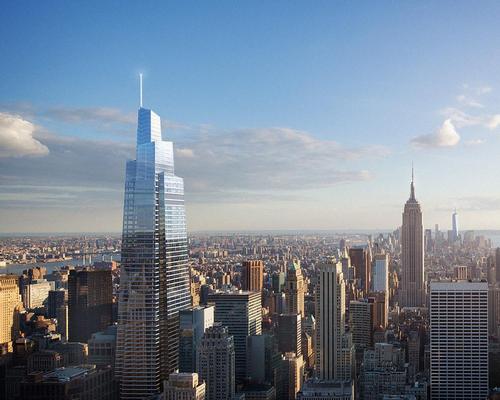
GSM to design New York's One Vanderbilt skyscraper observation deck
by Kim Megson | 09 Dec 2016
Experience design studio GSM Project has announced it will design the upcoming observation deck attraction at One Vanderbilt, a 1,400ft (426m) skyscraper scheduled to open in New York City in 2020. The indoor-outdoor platform will offer panoramic views of the cityscape, including nearby landmarks the Chrysler Building and the Empire State Building. Located more than 1,000ft (304,8m) above the ground, it has been dubbed “the most exciting observation deck experience

'A high tech Eiffel Tower: AE Superlab propose landmark New York attraction
by Kim Megson | 23 Jun 2016
Design and development studio AE Superlab have proposed a new attraction and landmark for New York, as the city seeks an icon to crown its forthcoming Empire Station Complex. The Halo is a 1,200ft (366m) high semi-transparent, lightweight superstructure featuring panoramic viewpoints and 11 tower rides, which will carry thrill seekers to the top before either carrying them gently back down or plummeting at speed. Empire Station is a US$3bn
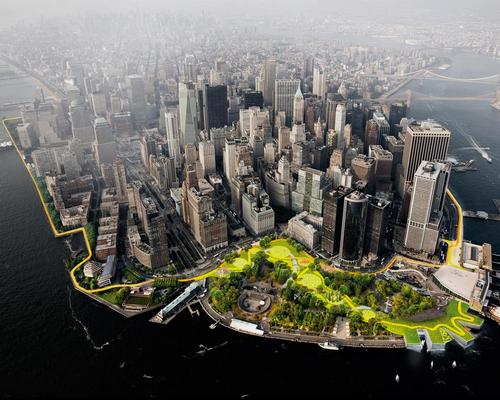
New York mayor announces funding for BIG's leisure-oriented storm barrier The Dryline
by Kim Megson | 12 May 2016
New York Mayor Bill de Blasio has allocated US$170m (€149m, £118m) of the city’s budget for 2017 on climate resiliency projects, including construction of Bjarke Ingels Group's leisure-oriented storm barrier The Dryline. The money will be used to create the stormwater management infrastructure required for the Lower Manhattan project – a 12 km-long high-water barrier incorporating public space with parks, seating, bicycle shelters, sports facilities and skateboard ramps. Elevated embankments,
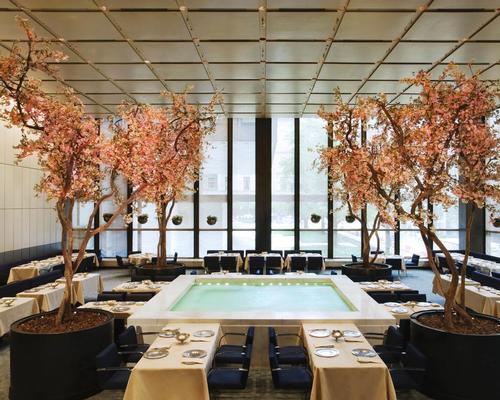
Legendary Four Seasons Restaurant set to leave Manhattan home of 56 years, furniture to be auctioned
by Kim Megson | 05 May 2016
New York’s The Four Seasons restaurant, which on Monday was awarded the Design Icon Award at the James Beard Foundation Awards, will soon close its doors ahead of a move to a new location. The restaurant’s operators have been unable to negotiate an extension to their current lease, and have chosen to leave their home of over 50 years inside Mies van der Rohe’s landmark Seagram building in Manhattan. The
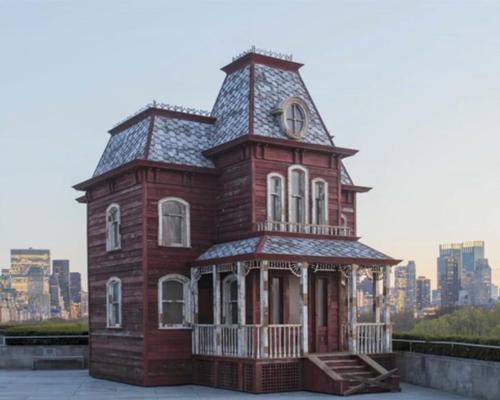
Artist inspired by Hitchcock and Hopper for 'PsychoBarn' installation on museum rooftop
by Kim Megson | 18 Apr 2016
Acclaimed artist Cornelia Parker has taken inspiration from the paintings of Edward Hopper and the ominous Bates mansion from Alfred Hitchcock’s film Psycho to create a large-scale roof garden commission for the Metropolitan Museum of Art in New York. For the fourth year running, the Met has organised a site-specific rooftop exhibit mixing architecture, art and design. The Roof Garden Commission: Cornelia Parker, Transitional Object (PsychoBarn), which opens to the
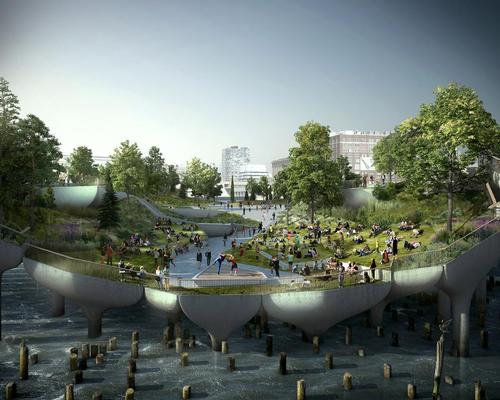
New York judge rejects lawsuit against Thomas Heatherwick's floating Pier 55
by Kim Megson | 15 Apr 2016
A floating park designed by Thomas Heatherwick for New York’s Hudson River has overcome a major hurdle after a judge in Manhattan dismissed a lawsuit seeking to halt the project. According to the New York Times, civic group City Club of New York filed the action, claiming the US$130m (€1115.4m, £91.8m) project was not transparent, had not been subjected to enough public scrutiny, and should face a new environmental review.
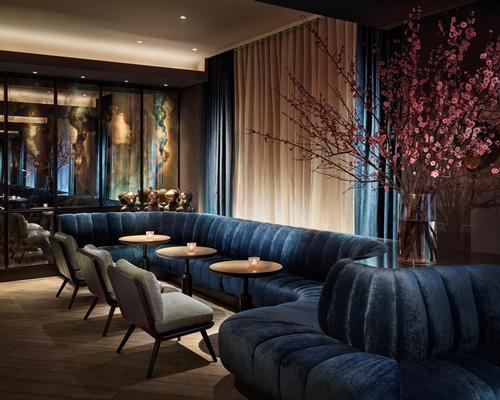
Scandinavian design inspires creators of boutique Manhattan hotel
by Kim Megson | 06 Apr 2016
A combination of Scandinavian design and “socially conscious hyperlocalism” has been used for an art-filled new hotel in New York, created by Anda Andrei Design and Danish studio Space Copenhagen. Located in New York’s artistic SoHo district, the hotel, called 11 Howard, is owned by art collector Aby Rosen and features works from prominent US artists including Jeff Koons and Dan Attoe. The design team gutted a “characterless” 1960s structure
company profile
Willmott Dixon delivers the social infrastructure that people depend on in their daily lives. We partner with our customers to focus on the services they want to provide, not just the building we construct, and we are committed to achieving a higher social purpose through our work.
Try cladmag for free!
Sign up with CLAD to receive our regular ezine, instant news alerts, free digital subscriptions to CLADweek, CLADmag and CLADbook and to request a free sample of the next issue of CLADmag.
sign up
features
"Herzog and De Meuron’s Bird’s Nest stadium looks awesome, but it’s incredibly resource-intensive and takes none of the ingenious aspects of Birds’ Nests"
From climate change to resource scarcity, Exploration Architecture uses biomimicry to address some of the world’s major challenges. Its founder tells us how
From climate change to resource scarcity, Exploration Architecture uses biomimicry to address some of the world’s major challenges. Its founder tells us how
Catalogue Gallery
Click on a catalogue to view it online
To advertise in our catalogue gallery: call +44(0)1462 431385
features
features
cladkit product news
The showerhead offers two modes; rainfall or waterfall
Italian architect Alberto Apostoli has renewed his partnership with Newform – an Italian wellness company – and designed A.Zeta. A.Zeta
...
The furniture collection draws on absolute geometries, pure lines, neutral colours and strong references to nature
Furniture manufacturer Varaschin has unveiled the new Wellness Therapy range, designed by Italian spa and wellness architect and designer Alberto
...
cladkit product news
The new lock model allows facilities and building managers to create and manage access via an app or online portal
Codelocks has launched its first glass door smart lock to bring intelligent access control to modern spa, leisure, fitness and
...
The Clematis design
The Botanicals is Siminetti’s newest Mother of Pearl decorative panelling collection, inspired by the distinctive patterns found in botany and
...
cladkit product news
Mather & Co has transformed the visitor centre into the ultimate haven for ardent Coronation Street viewers
Experience designers, Mather & Co, have orchestrated a remarkable collaboration with ITV to unveil the new Coronation Street Experience, a
...
The event will allow buyers and suppliers to meet
Cruise Ship Interiors (CSI) invites cruise lines, shipyards, design studios, outfitters, and suppliers to take part in CSI Design Expo
...







