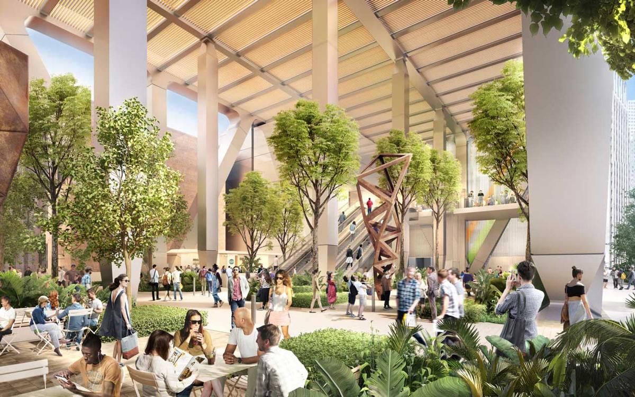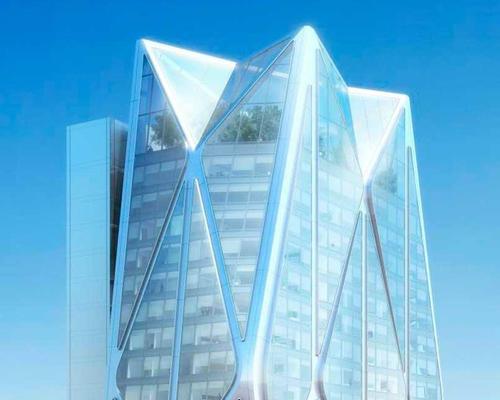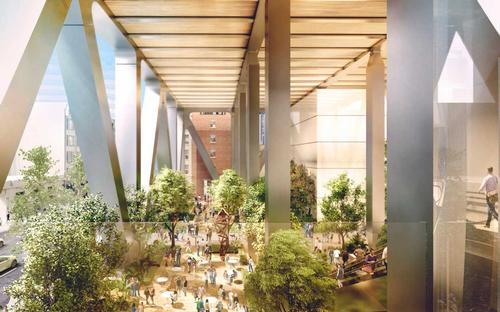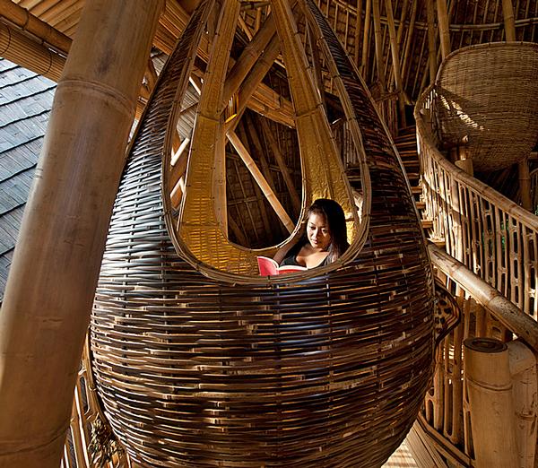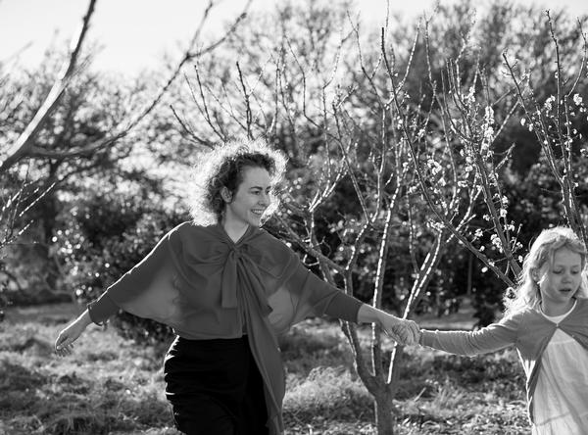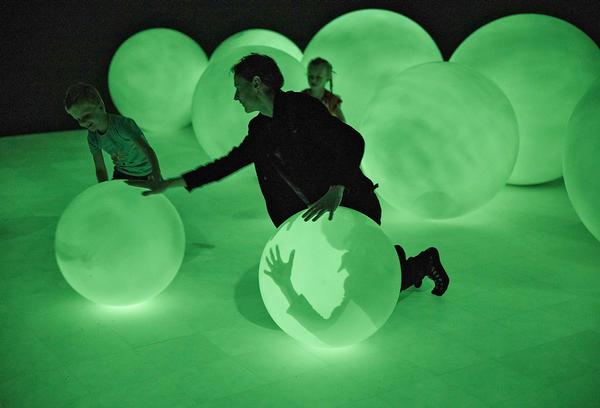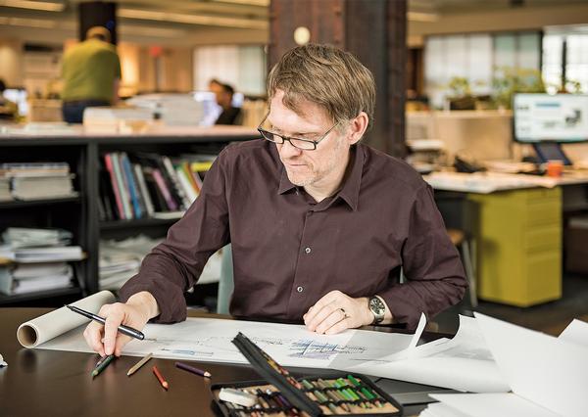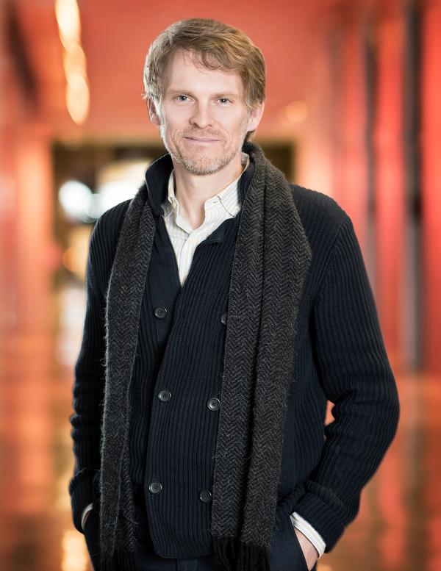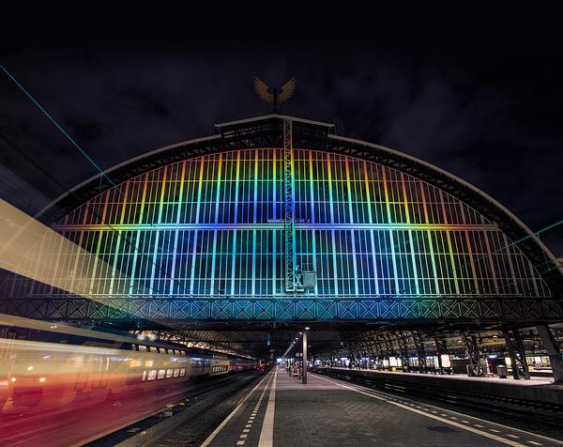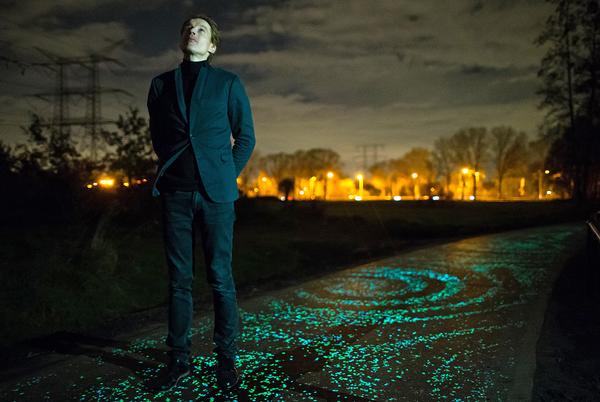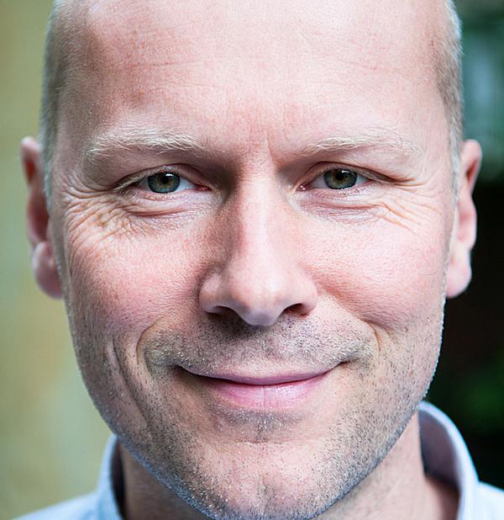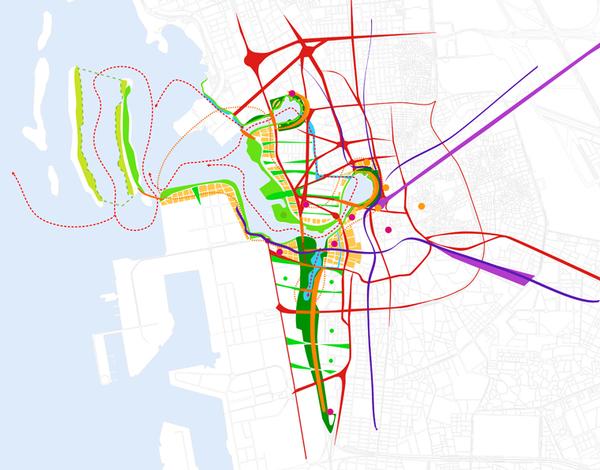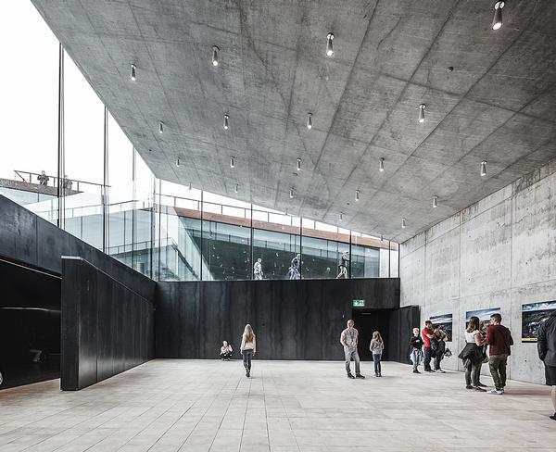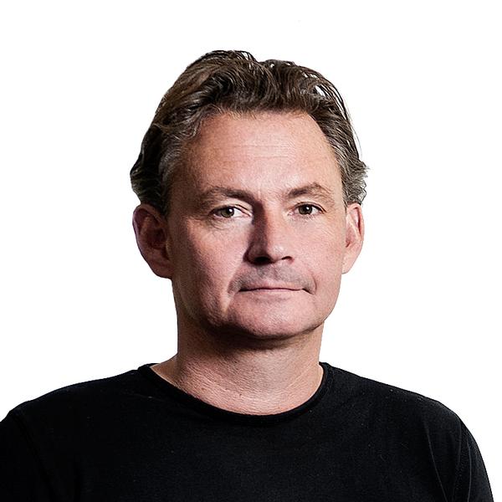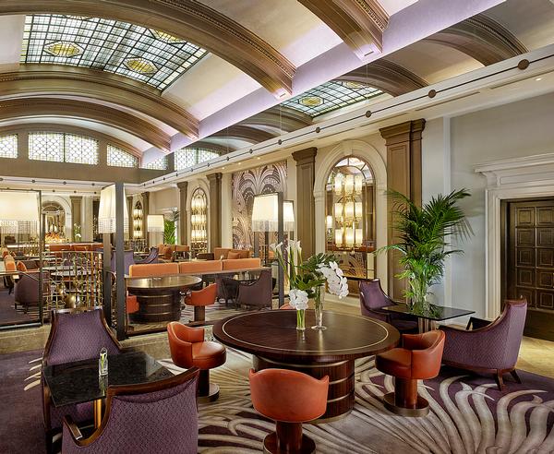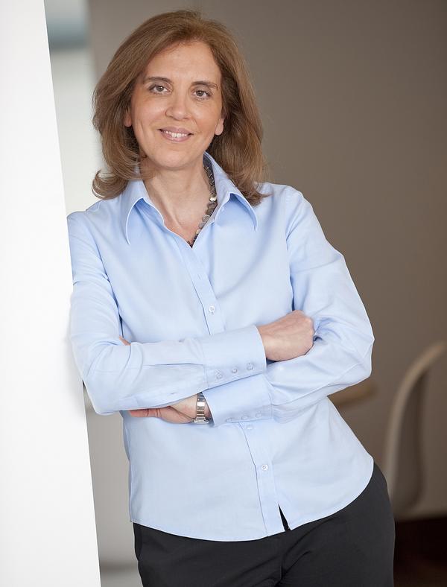San Francisco planners green light Foster + Partners Oceanwide Center towers
A vast San Francisco residential and leisure project designed by Foster + Partners and Heller Manus will be built, after the city’s Planning Commission granted permission.
Construction of the Oceanwide Center – a 2.3m sq ft (214,000sq m) development featuring hotels, public space, residences and offices – will begin in the city’s South of Market neighbourhood in November 2016.
The scheme, first unveiled in 2014, comprises two mixed-use towers – the 605ft (184m) Mission Street Tower, accommodating a hotel and residences, and an 850ft (259m) office and residential tower. The towers have been raised by almost five storeys, creating an open, accessible space at their bases, criss-crossed by pedestrian routes.
This design feature will add 22,000sq ft (2,000sq m) to the public realm. In a statement, Foster + Partners said this would create “a new urban room for the region”, which will be filled with art installations and green displays designed by landscape architect Kathryn Gustafson.
The Oceanwide Center is the largest component of San Francisco’s Transbay development plan to provide increased density around the new Transbay Transit Center, which is scheduled for completion in 2017.
“This development will be the new exemplar of urban living with exciting places to live and work right alongside the new central transport hub,” said Foster + Partners senior executive partner Stefan Behling.
“It will catalyse the public realm in the neighbourhood, with shops, cafes and green spaces for residents and employees to enjoy. We are delighted that our plans have received planning permission and we look forward to the next stages of the project with great anticipation.”
The project is being developed by Chinese investment company Oceanwide Holdings, which acquired the land from San Francisco developers TMG Partners and Northwood Investors for a reported US$296m (€261m, £206m). The cost of construction and an estimated completion date have not yet been revealed.
San Francisco Foster + Partners Oceanwide Center Transbay Transit Center Oceanwide Holdings architecture design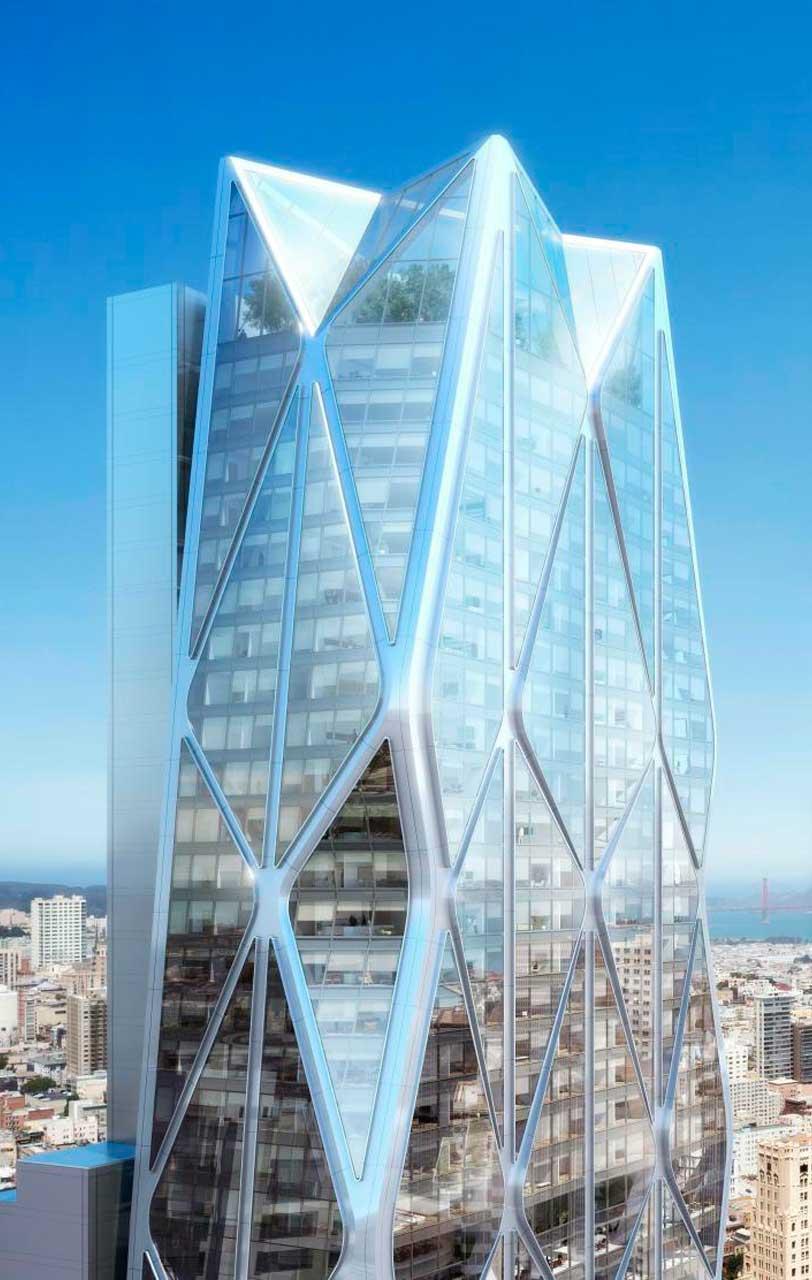
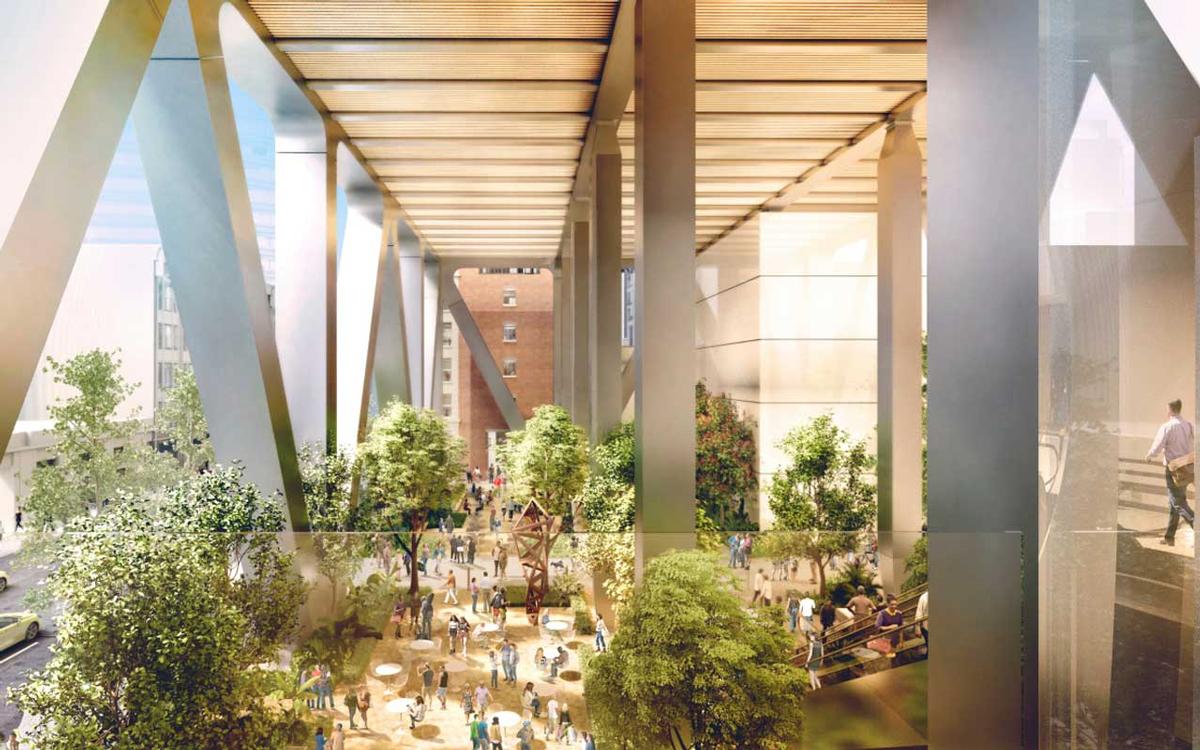
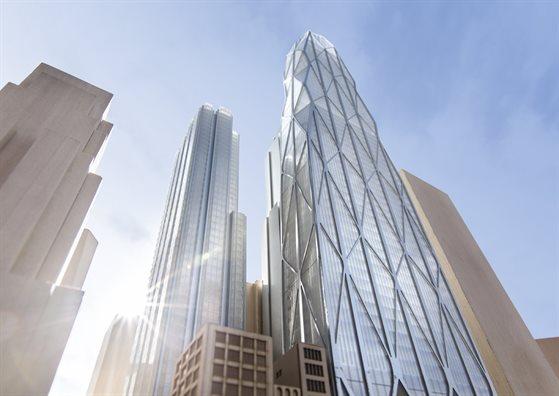
Snøhetta’s US$610m SFMoMA extension opens its doors
High-flying Warriors secure backing for US$1bn San Francisco arena
‘Golden age’ San Francisco Palace Hotel gets a modern facelift
James Corner Field Operations chosen to design San Francisco's Presidio Park
Foster + Partners submits plans for second tallest skyscraper in San Francisco, US
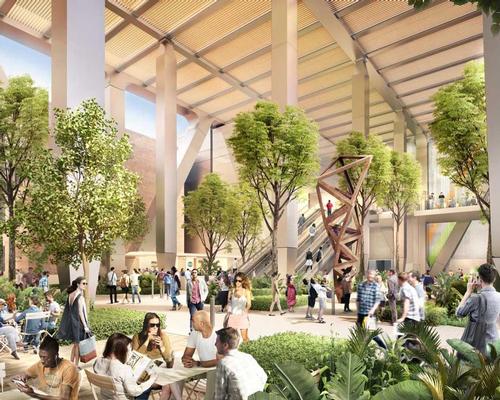

UAE’s first Dior Spa debuts in Dubai at Dorchester Collection’s newest hotel, The Lana

Europe's premier Evian Spa unveiled at Hôtel Royal in France

Clinique La Prairie unveils health resort in China after two-year project

GoCo Health Innovation City in Sweden plans to lead the world in delivering wellness and new science

Four Seasons announces luxury wellness resort and residences at Amaala

Aman sister brand Janu debuts in Tokyo with four-floor urban wellness retreat

€38m geothermal spa and leisure centre to revitalise Croatian city of Bjelovar

Two Santani eco-friendly wellness resorts coming to Oman, partnered with Omran Group

Kerzner shows confidence in its Siro wellness hotel concept, revealing plans to open 100

Ritz-Carlton, Portland unveils skyline spa inspired by unfolding petals of a rose

Rogers Stirk Harbour & Partners are just one of the names behind The Emory hotel London and Surrenne private members club

Peninsula Hot Springs unveils AUS$11.7m sister site in Australian outback

IWBI creates WELL for residential programme to inspire healthy living environments

Conrad Orlando unveils water-inspired spa oasis amid billion-dollar Evermore Resort complex

Studio A+ realises striking urban hot springs retreat in China's Shanxi Province

Populous reveals plans for major e-sports arena in Saudi Arabia

Wake The Tiger launches new 1,000sq m expansion

Othership CEO envisions its urban bathhouses in every city in North America

Merlin teams up with Hasbro and Lego to create Peppa Pig experiences

SHA Wellness unveils highly-anticipated Mexico outpost

One&Only One Za’abeel opens in Dubai featuring striking design by Nikken Sekkei

Luxury spa hotel, Calcot Manor, creates new Grain Store health club

'World's largest' indoor ski centre by 10 Design slated to open in 2025

Murrayshall Country Estate awarded planning permission for multi-million-pound spa and leisure centre

Aman's Janu hotel by Pelli Clarke & Partners will have 4,000sq m of wellness space

Therme Group confirms Incheon Golden Harbor location for South Korean wellbeing resort

Universal Studios eyes the UK for first European resort

King of Bhutan unveils masterplan for Mindfulness City, designed by BIG, Arup and Cistri

Rural locations are the next frontier for expansion for the health club sector

Tonik Associates designs new suburban model for high-end Third Space health and wellness club
From climate change to resource scarcity, Exploration Architecture uses biomimicry to address some of the world’s major challenges. Its founder tells us how



