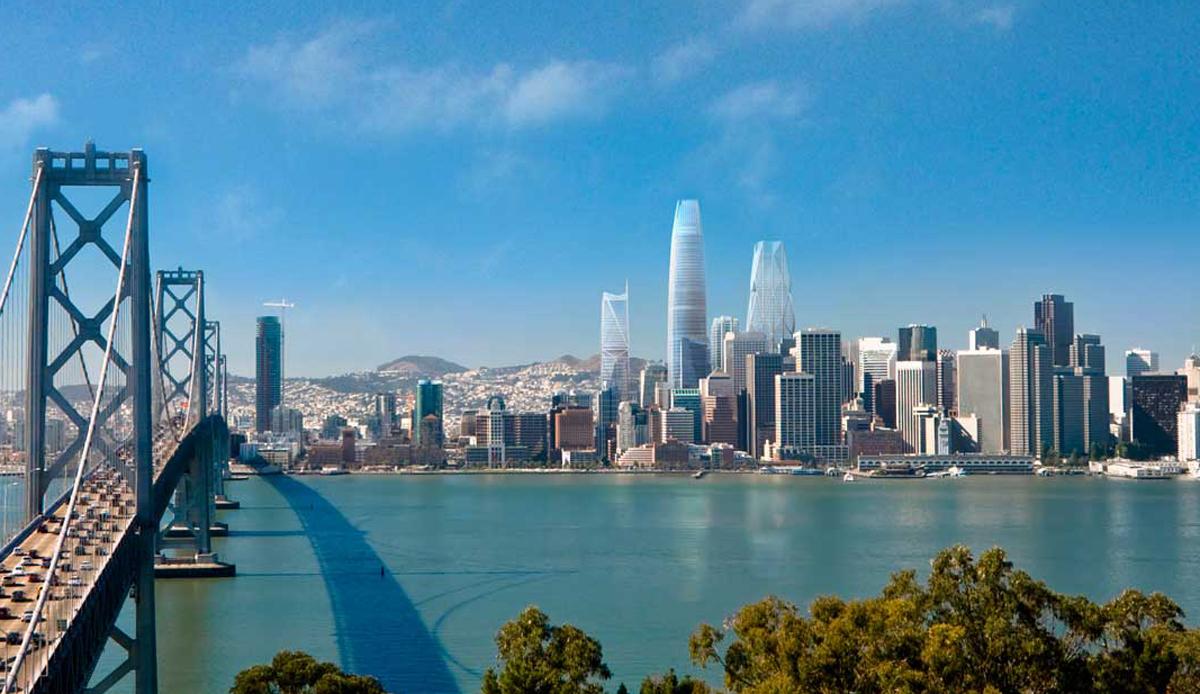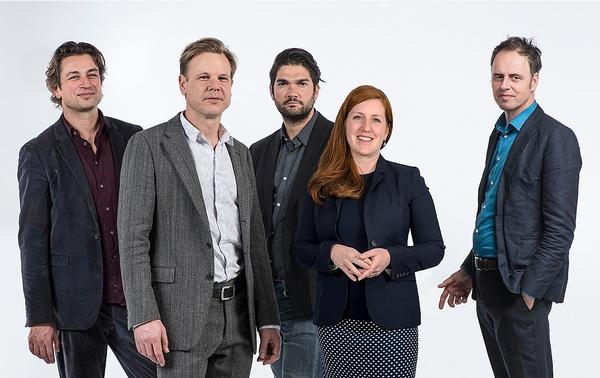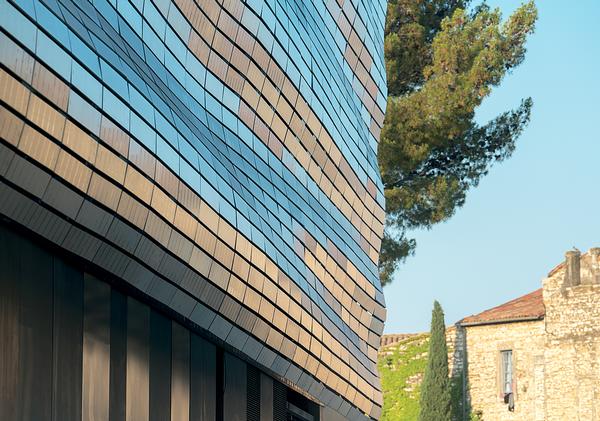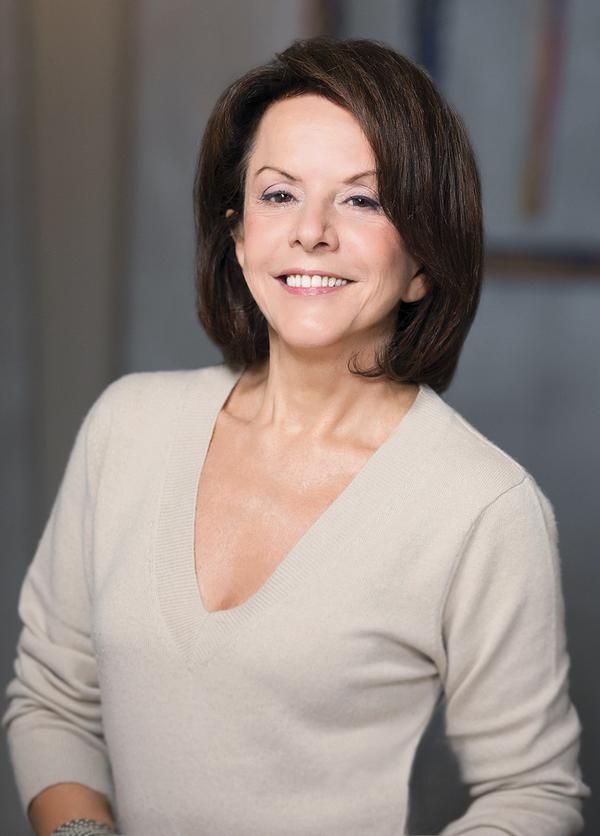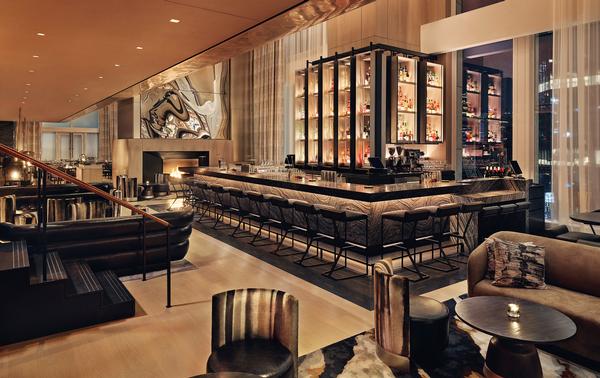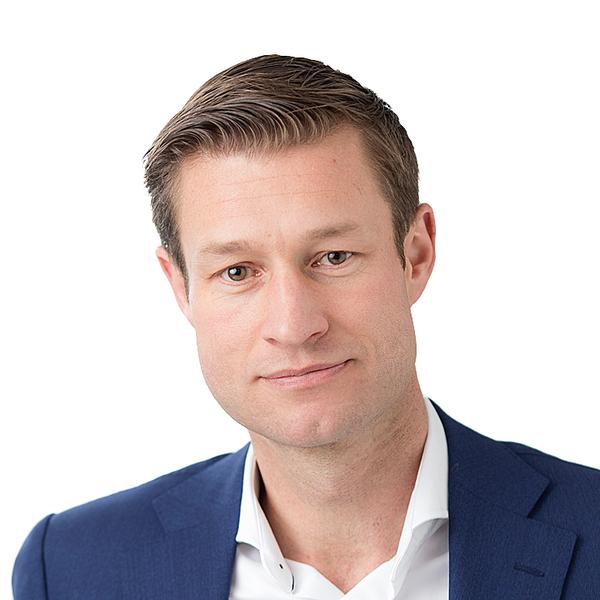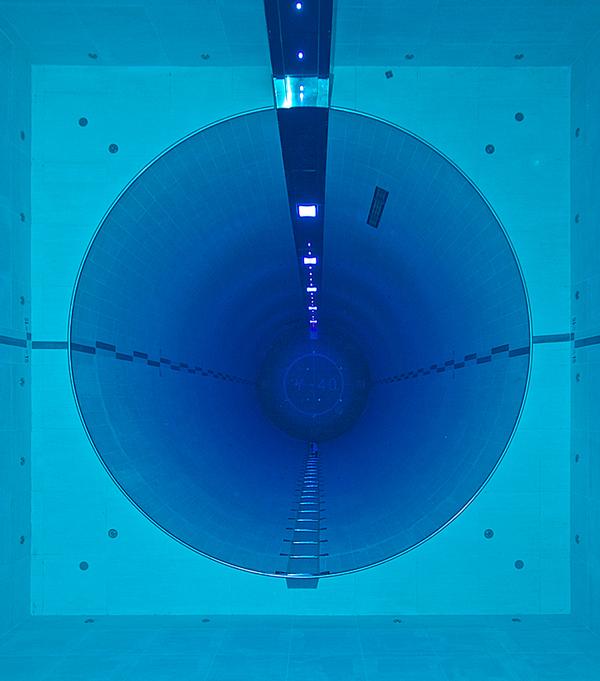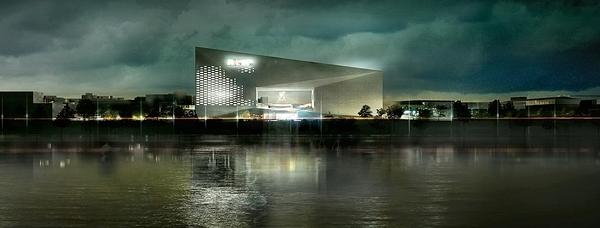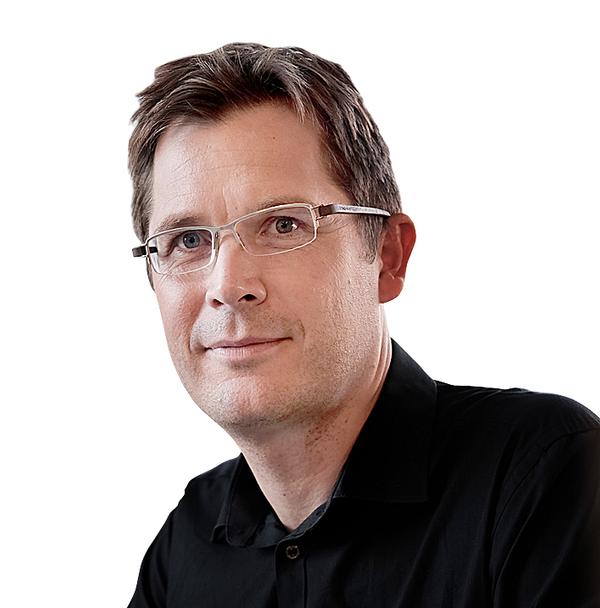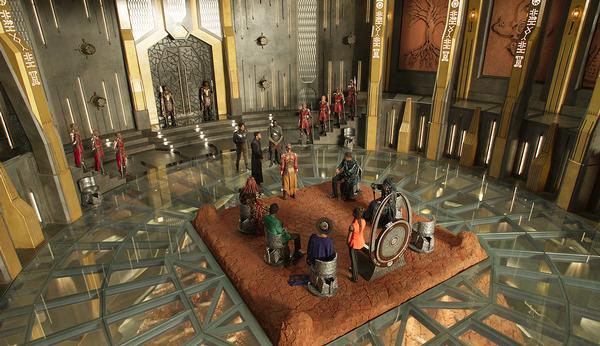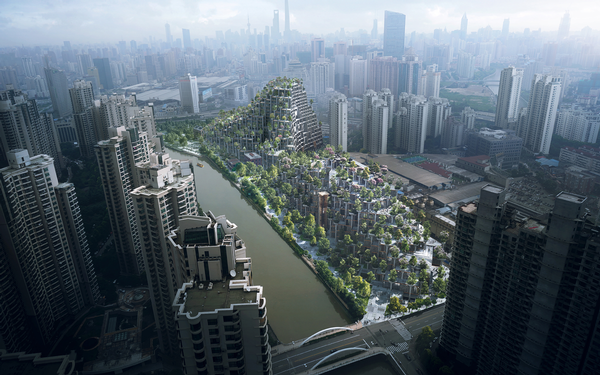Foster + Partners submits plans for second tallest skyscraper in San Francisco, US
Foster + Partners (F+P), working in conjunction with local Heller Manus Architects (HMA), has submitted plans for two skyscrapers in San Francisco’s financial district.
The mixed-use development covers approximately 185,806sq m (2,000,000sq ft). Of the two towers to be constructed, the taller, standing at 260m (853ft) high, will feature housing, offices and a hotel; whereas, the smaller building, 185m (605 ft) will be purely residential.
Lord Foster of F+P commented: “The 605-foot residential tower reflects the scale of San Francisco’s existing tall buildings, while the 850-foot hotel, residential and office tower rises above it as a symbol of this new vertical city quarter.”
Of the entire development, he summarised: “The First and Mission towers are incredibly exciting in urban and environmental terms… the project further evolves a sustainable model of high density, mixed-use development that we have always promoted.”
The two towers will be designed to be a part of the Transbay Plan, aiming to blend higher density into the surrounding area of the Transbay Terminal. They should be able to offer high levels of flexibility and create new pedestrian routes, further linking the complex to the city and its major transport routes.
Backing the project are developers TMG Partners and Northwood Investors. If planning is approved, construction is supposed to begin by 2016, with a 2018- 2019 completion target.
Demolition of Foster + Partners’ unopened Las Vegas Harmon Hotel approved
Foster unveils £220m SkyCycle plans for London
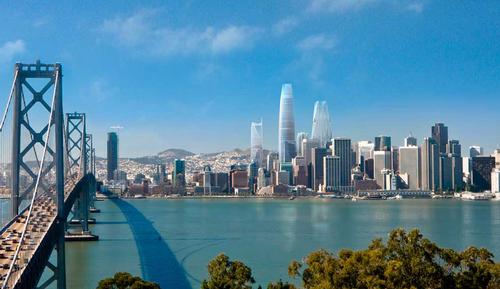

UAE’s first Dior Spa debuts in Dubai at Dorchester Collection’s newest hotel, The Lana

Europe's premier Evian Spa unveiled at Hôtel Royal in France

Clinique La Prairie unveils health resort in China after two-year project

GoCo Health Innovation City in Sweden plans to lead the world in delivering wellness and new science

Four Seasons announces luxury wellness resort and residences at Amaala

Aman sister brand Janu debuts in Tokyo with four-floor urban wellness retreat

€38m geothermal spa and leisure centre to revitalise Croatian city of Bjelovar

Two Santani eco-friendly wellness resorts coming to Oman, partnered with Omran Group

Kerzner shows confidence in its Siro wellness hotel concept, revealing plans to open 100

Ritz-Carlton, Portland unveils skyline spa inspired by unfolding petals of a rose

Rogers Stirk Harbour & Partners are just one of the names behind The Emory hotel London and Surrenne private members club

Peninsula Hot Springs unveils AUS$11.7m sister site in Australian outback

IWBI creates WELL for residential programme to inspire healthy living environments

Conrad Orlando unveils water-inspired spa oasis amid billion-dollar Evermore Resort complex

Studio A+ realises striking urban hot springs retreat in China's Shanxi Province

Populous reveals plans for major e-sports arena in Saudi Arabia

Wake The Tiger launches new 1,000sq m expansion

Othership CEO envisions its urban bathhouses in every city in North America

Merlin teams up with Hasbro and Lego to create Peppa Pig experiences

SHA Wellness unveils highly-anticipated Mexico outpost

One&Only One Za’abeel opens in Dubai featuring striking design by Nikken Sekkei

Luxury spa hotel, Calcot Manor, creates new Grain Store health club

'World's largest' indoor ski centre by 10 Design slated to open in 2025

Murrayshall Country Estate awarded planning permission for multi-million-pound spa and leisure centre

Aman's Janu hotel by Pelli Clarke & Partners will have 4,000sq m of wellness space

Therme Group confirms Incheon Golden Harbor location for South Korean wellbeing resort

Universal Studios eyes the UK for first European resort

King of Bhutan unveils masterplan for Mindfulness City, designed by BIG, Arup and Cistri

Rural locations are the next frontier for expansion for the health club sector




