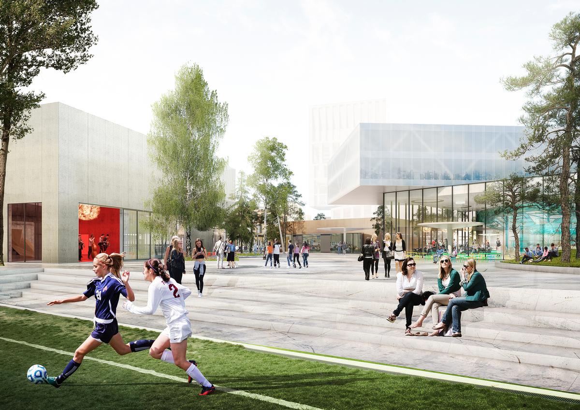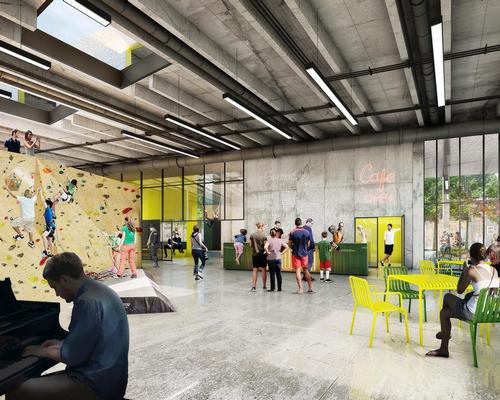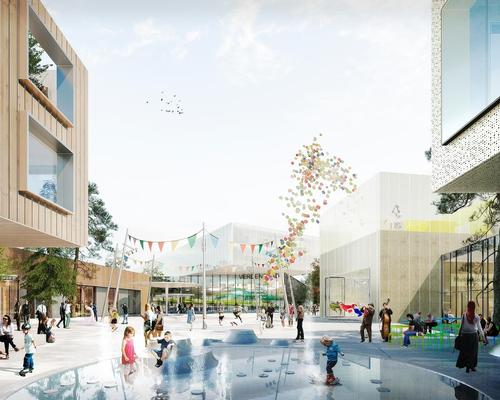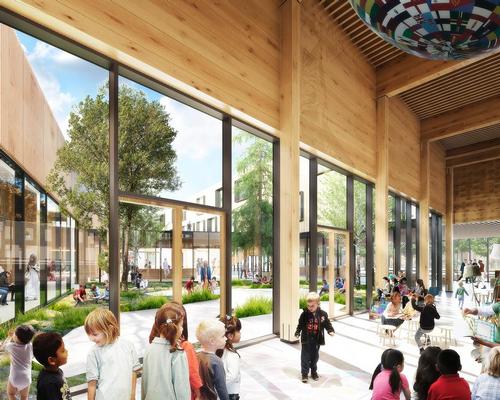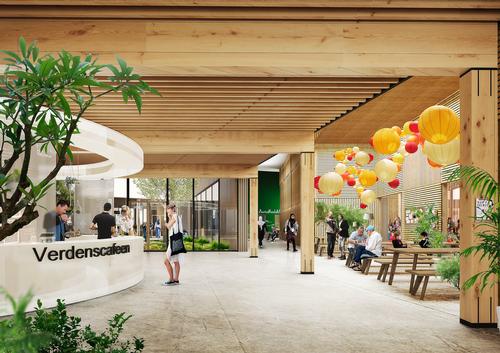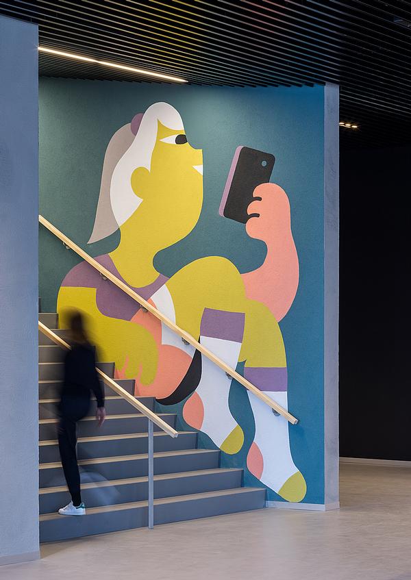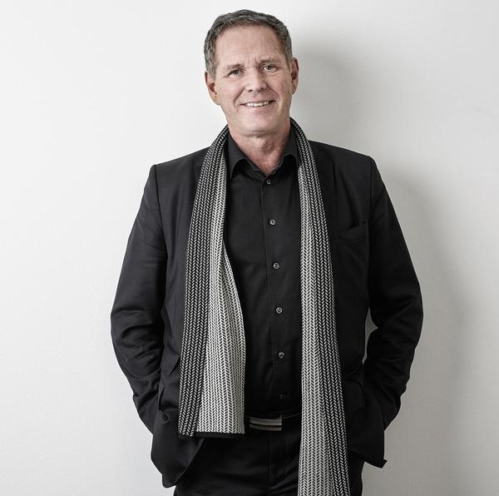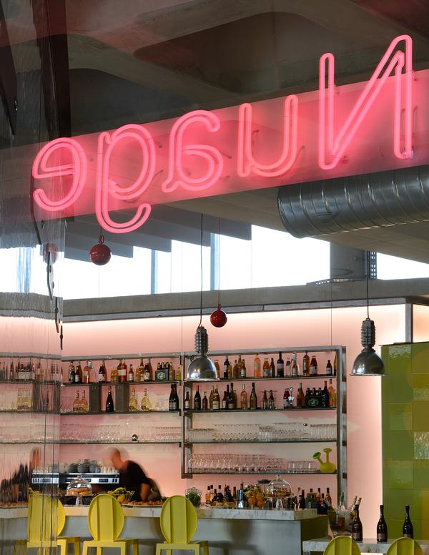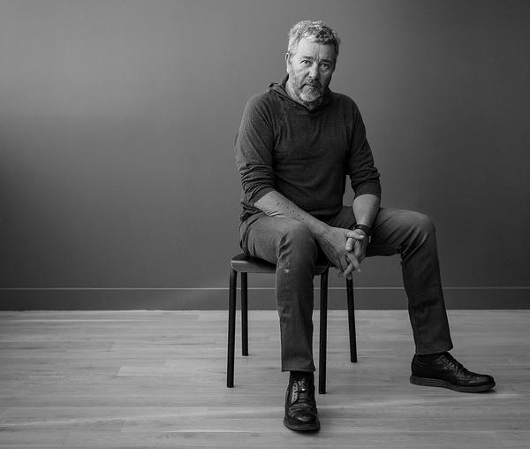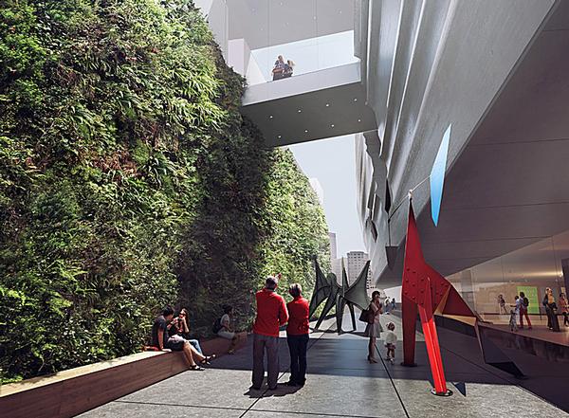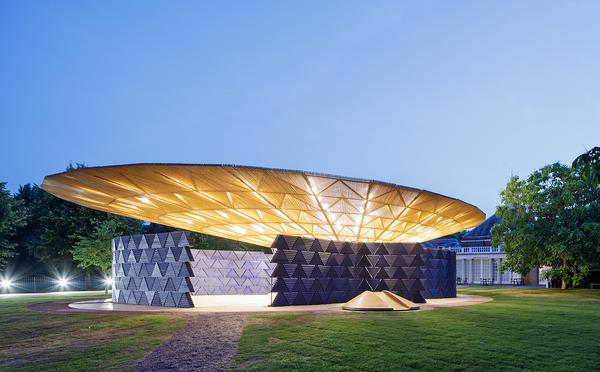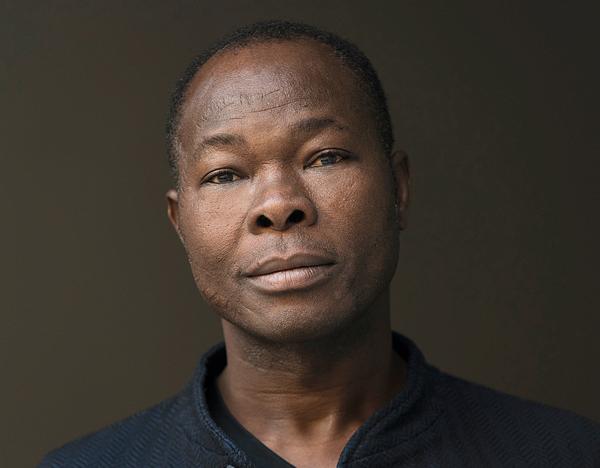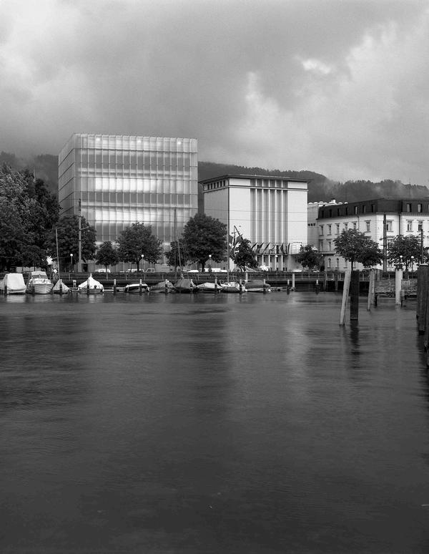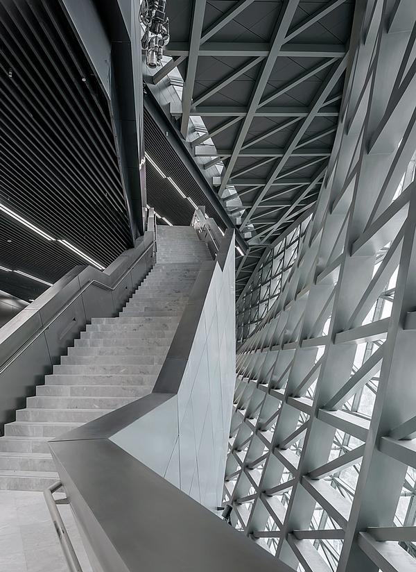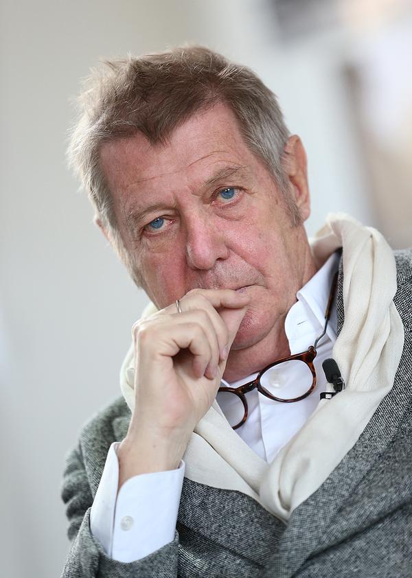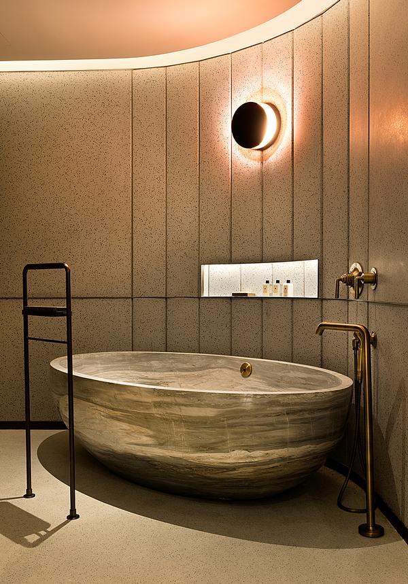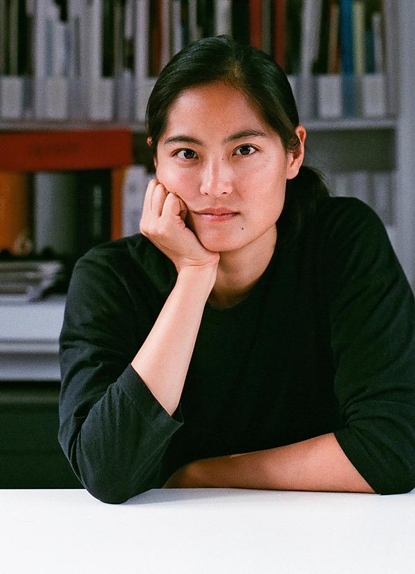Schmidt Hammer Lassen win competition to design Sports and Culture Campus in Aarhus

– Trine Berthold, SHL associate partner
Schmidt Hammer Lassen Architects (SHL) have been commissioned to design a sports and culture campus in Aarhus, Denmark
The multi-use community project is a core component of the revitalisation of the city’s western Gellerup district, with local leaders committed to delivering “an inspiring, welcoming and open destination” for residents and 600,000 visitors annually.
The sprawling Gellerup Sports and Culture Campus will include an ‘activity house’ for football; climbing and circus performances; a library; community facilities for local residents; and, potentially, a large public swimming pool.
Aarhus commune and the Brabrand Boligforening homeowners’ association ran a design competition for the project, with SHL’s entry developed in collaboration with local designers Loop Architects, landscape specialists MASU Planning and engineers COWI A/S.
They have envisioned “an inviting building structure that breaks up the city's existing boxy grid with an open, flowing layout that strengthens community ties, neighbourhood democracy and cohesion”.
Covering 10,000sq m (107,600sq ft), overlapping buildings and spaces will create communal areas to meet and socialise.
"When designing the campus, our intention was to create a welcoming place that's open and relevant for the local community, while also appealing to residents from across Aarhus and the world," said Trine Berthold, SHL associate partner.
"In a community as diverse as Gellerup, it's important the new campus be a democratic place that is friendly, unpretentious and easy to move through so that it encourages use by every member of the district and interaction between people of all walks of life."
The winning team, selected ahead of Danish architectural firms 3XN and CEBRA, will now develop a detailed design.
Construction is planned to begin in early 2018 and is set to be completed by 2021.
SHL are currently developing a number of leisure projects across Europe, North America and Asia, including a huge mall in Copenhagen, a major mixed-use development in downtown Detroit and a sports and cultural complex and park for Shanghai.
Schmidt Hammer Lassen Sports and Culture Campus Aarhus Denmark architecture Gellerup Trine Berthold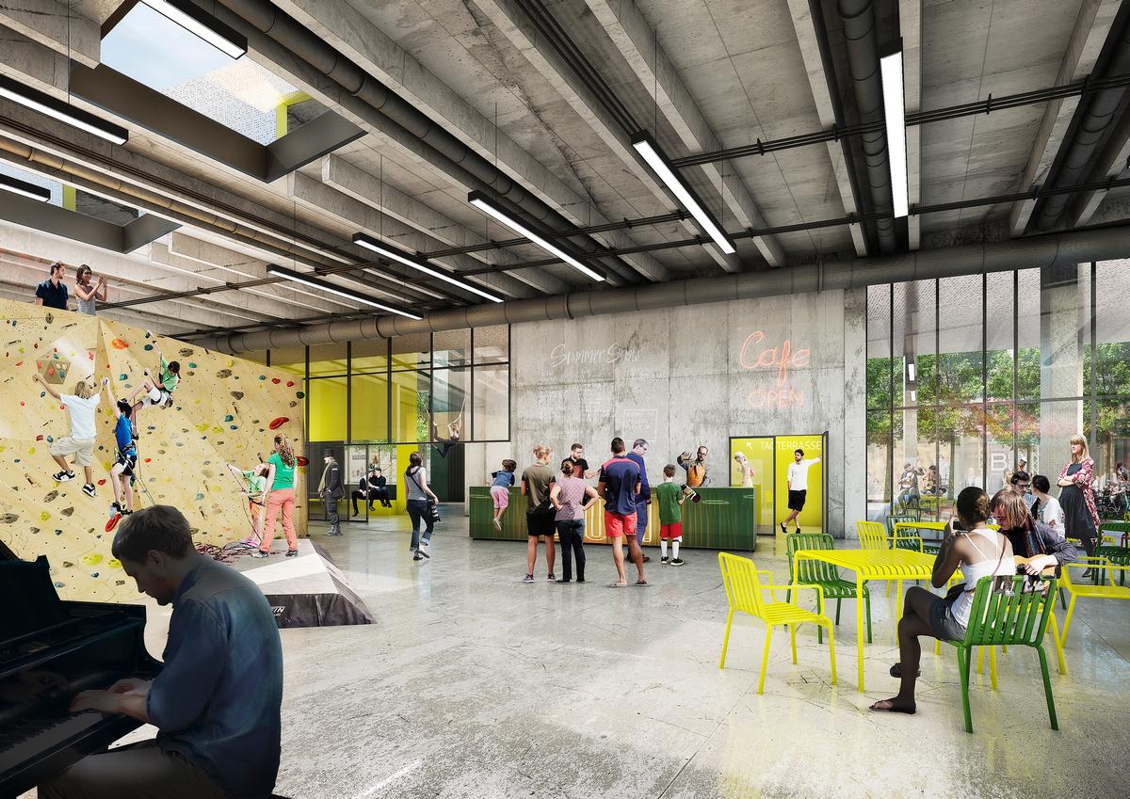
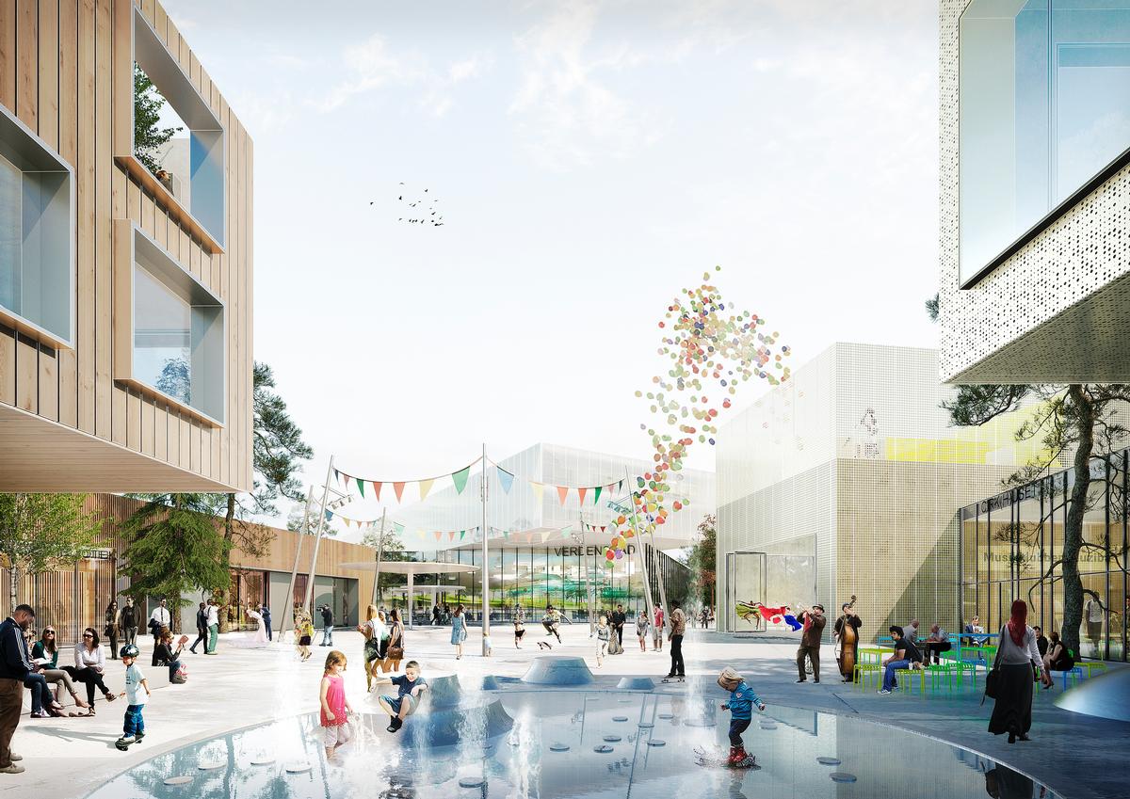
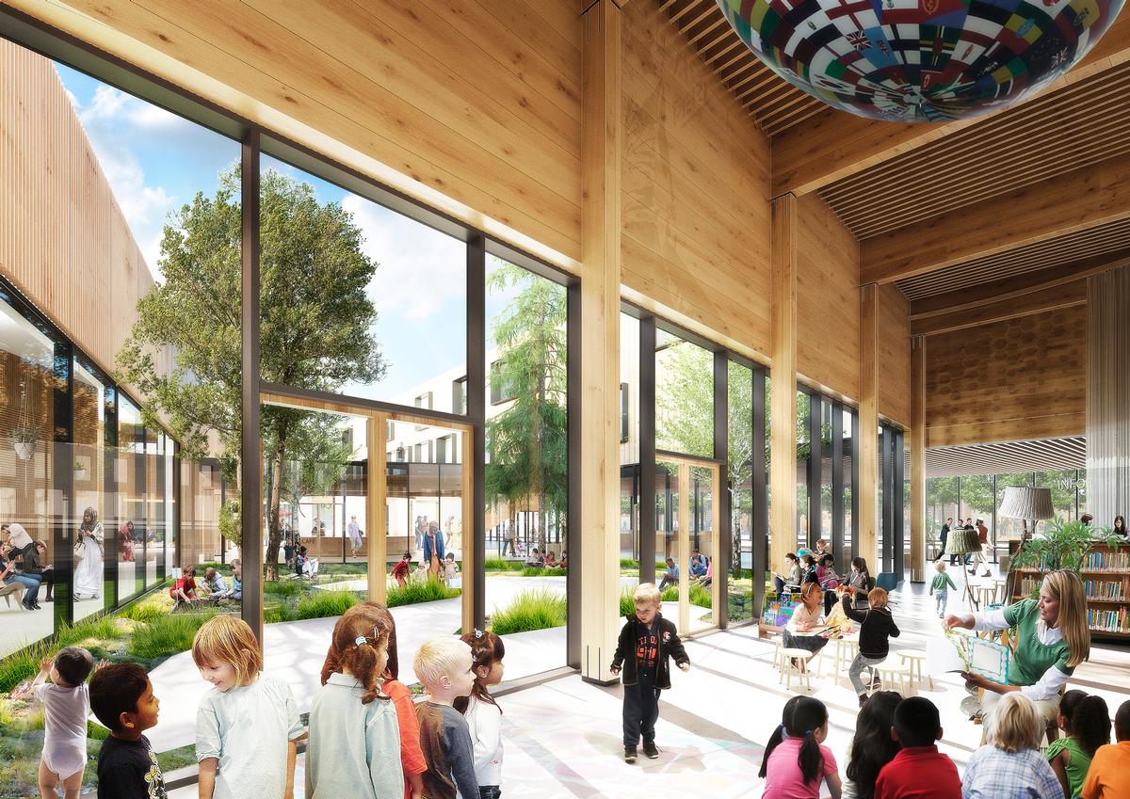
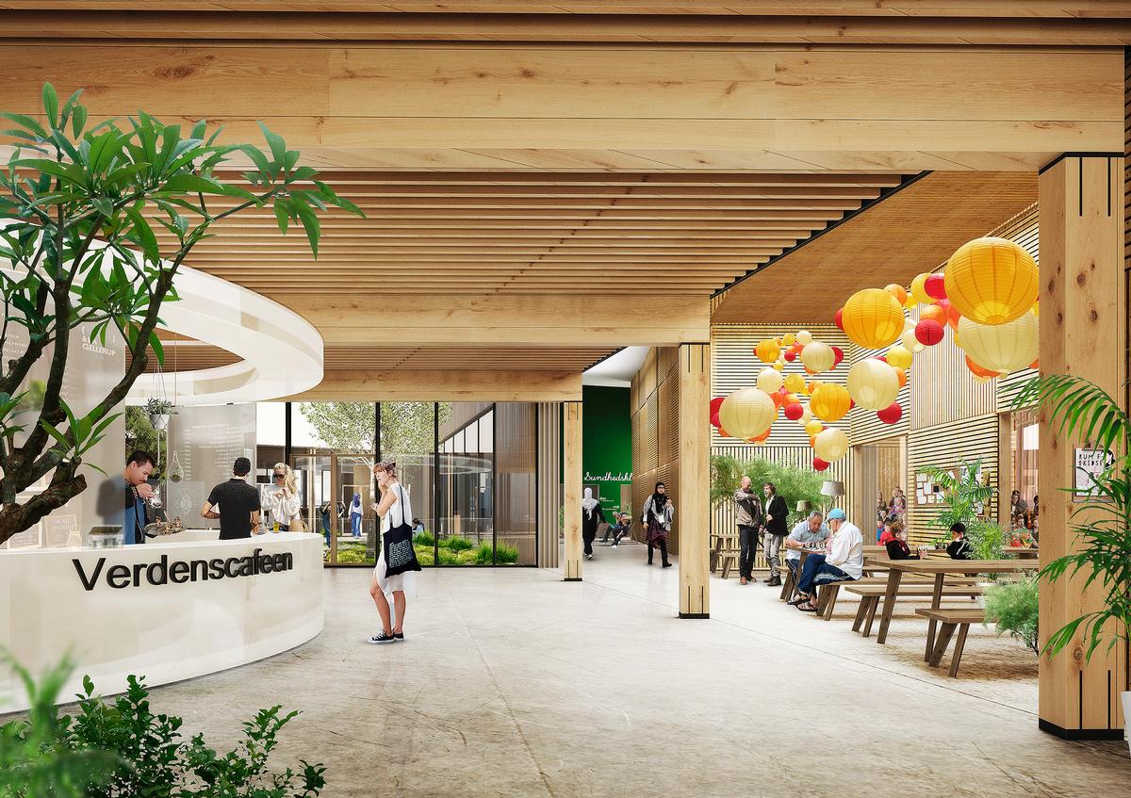
Schmidt Hammer Lassen reveal dynamic Detroit development
Schmidt Hammer Lassen win competition to revamp colossal Copenhagen mall as leisure destination
Schmidt Hammer Lassen complete dynamic theatre ‘that dares to be different’
James Turrell and Schmidt Hammer Lassen want to set imaginations free with vast Dome installation
Schmidt Hammer Lassen Architects win international design competition for towering public meeting space Stavanger, Norway
Schmidt Hammer Lassen aim to reinvigorate central Stockholm with a green-topped mixed-use complex
Schmidt Hammer Lassen embrace feng shui for mountain gallery in China
Schmidt hammer lassen win design competition for major mixed-use cultural project in Shanghai
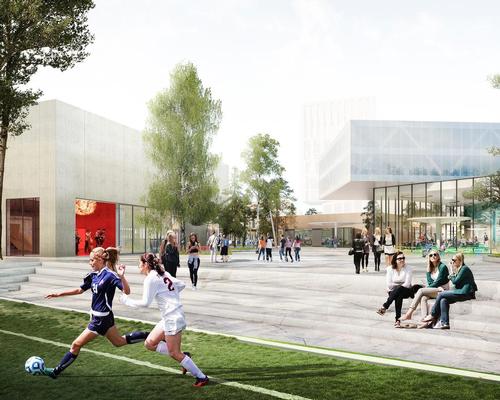

Europe's premier Evian Spa unveiled at Hôtel Royal in France

Clinique La Prairie unveils health resort in China after two-year project

GoCo Health Innovation City in Sweden plans to lead the world in delivering wellness and new science

Four Seasons announces luxury wellness resort and residences at Amaala

Aman sister brand Janu debuts in Tokyo with four-floor urban wellness retreat

€38m geothermal spa and leisure centre to revitalise Croatian city of Bjelovar

Two Santani eco-friendly wellness resorts coming to Oman, partnered with Omran Group

Kerzner shows confidence in its Siro wellness hotel concept, revealing plans to open 100

Ritz-Carlton, Portland unveils skyline spa inspired by unfolding petals of a rose

Rogers Stirk Harbour & Partners are just one of the names behind The Emory hotel London and Surrenne private members club

Peninsula Hot Springs unveils AUS$11.7m sister site in Australian outback

IWBI creates WELL for residential programme to inspire healthy living environments

Conrad Orlando unveils water-inspired spa oasis amid billion-dollar Evermore Resort complex

Studio A+ realises striking urban hot springs retreat in China's Shanxi Province

Populous reveals plans for major e-sports arena in Saudi Arabia

Wake The Tiger launches new 1,000sq m expansion

Othership CEO envisions its urban bathhouses in every city in North America

Merlin teams up with Hasbro and Lego to create Peppa Pig experiences

SHA Wellness unveils highly-anticipated Mexico outpost

One&Only One Za’abeel opens in Dubai featuring striking design by Nikken Sekkei

Luxury spa hotel, Calcot Manor, creates new Grain Store health club

'World's largest' indoor ski centre by 10 Design slated to open in 2025

Murrayshall Country Estate awarded planning permission for multi-million-pound spa and leisure centre

Aman's Janu hotel by Pelli Clarke & Partners will have 4,000sq m of wellness space

Therme Group confirms Incheon Golden Harbor location for South Korean wellbeing resort

Universal Studios eyes the UK for first European resort

King of Bhutan unveils masterplan for Mindfulness City, designed by BIG, Arup and Cistri

Rural locations are the next frontier for expansion for the health club sector

Tonik Associates designs new suburban model for high-end Third Space health and wellness club




