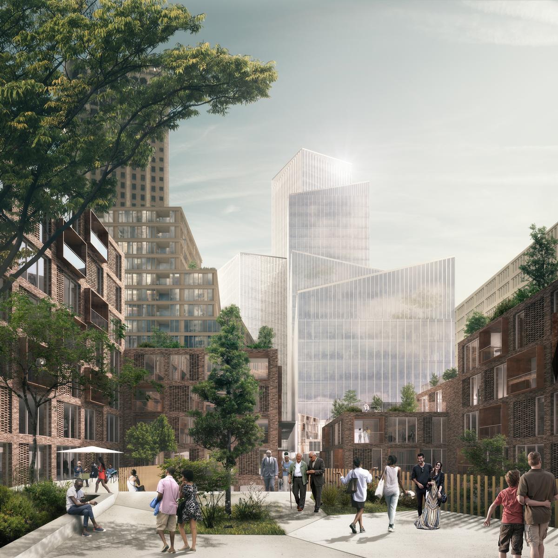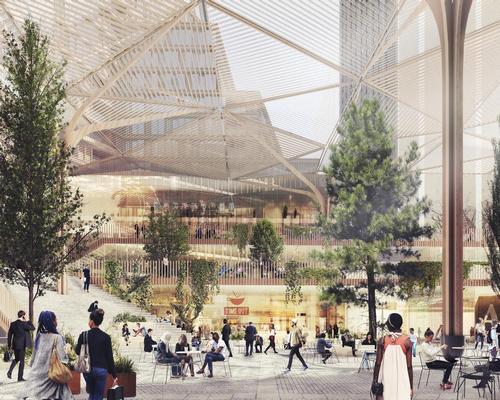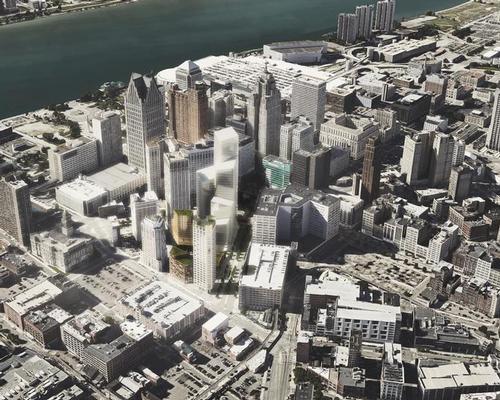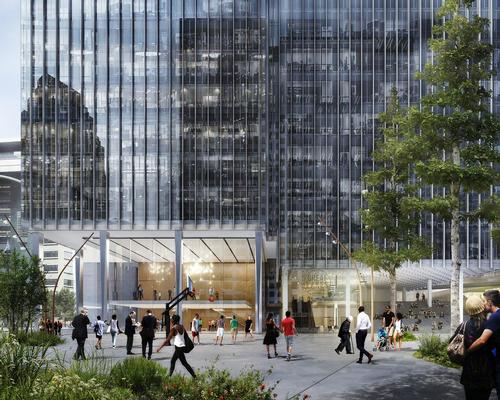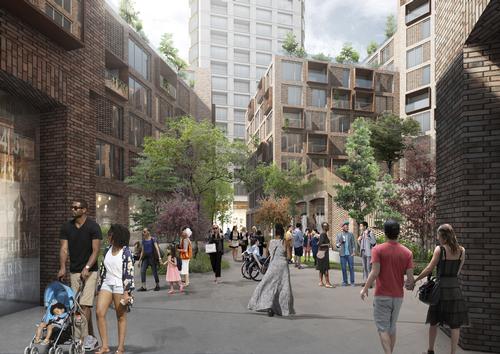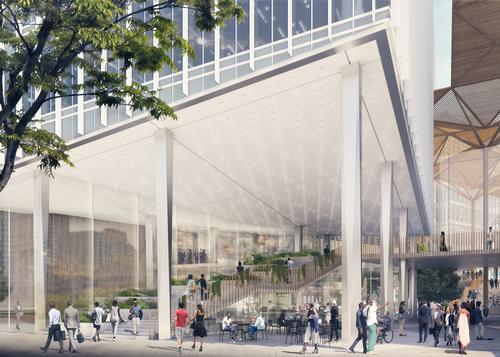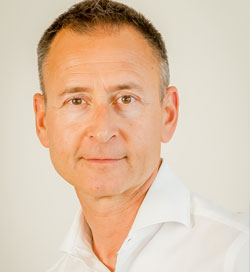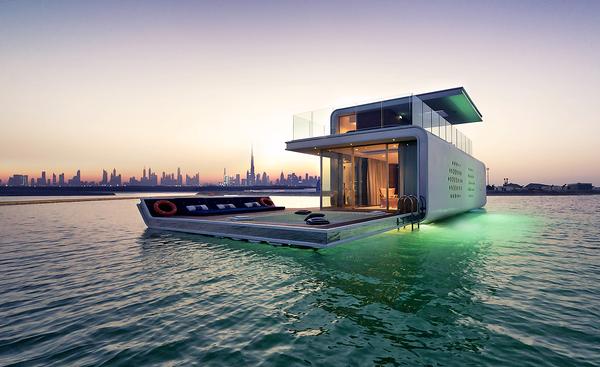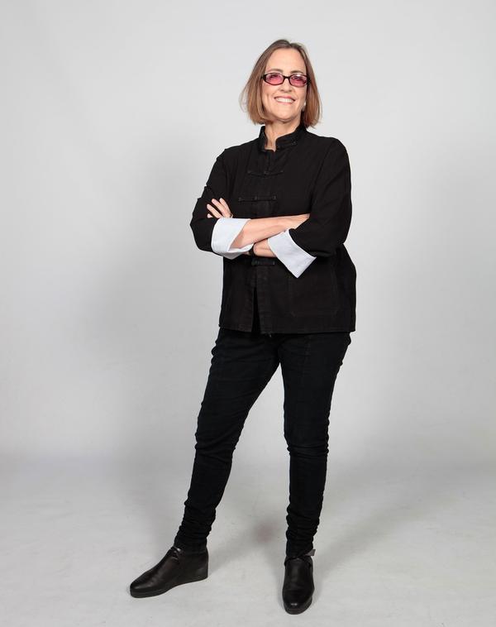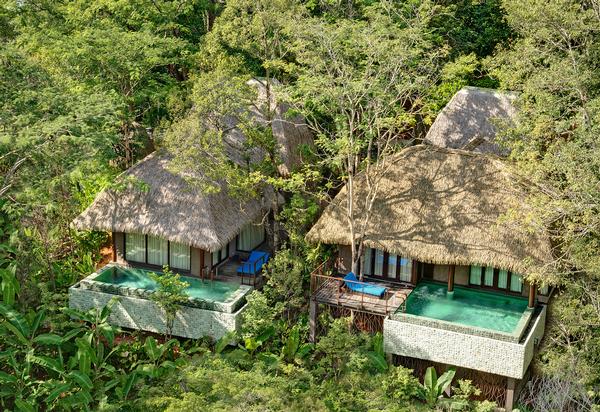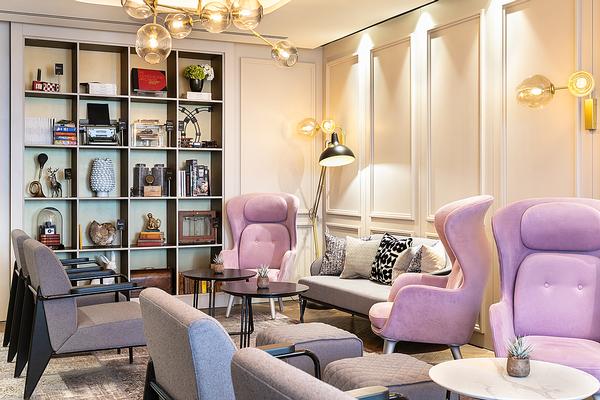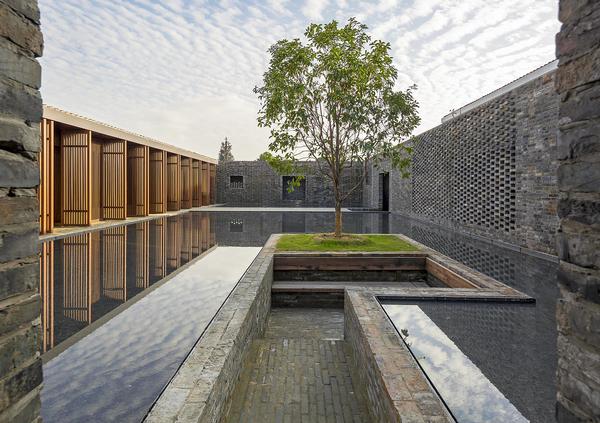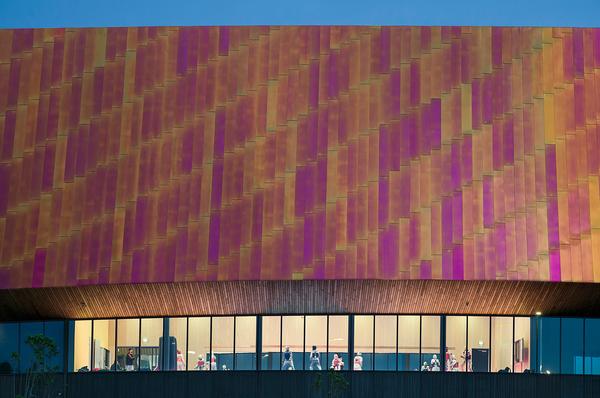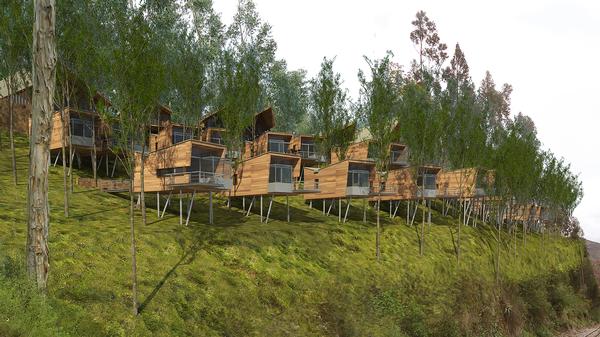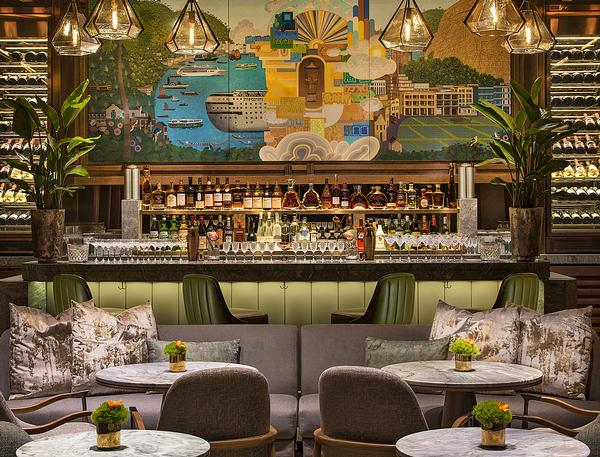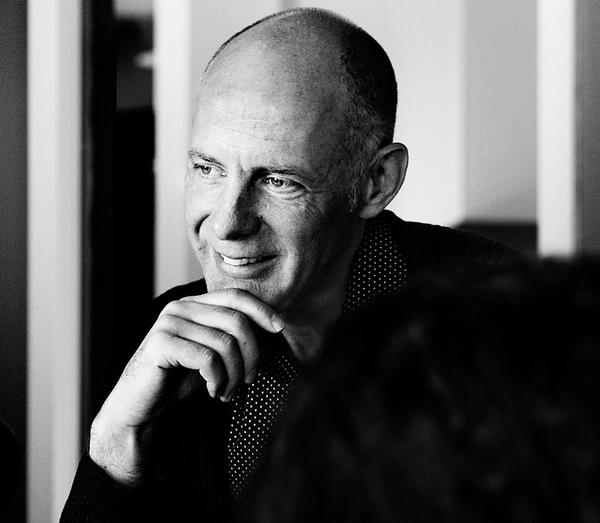Schmidt Hammer Lassen reveal dynamic Detroit development
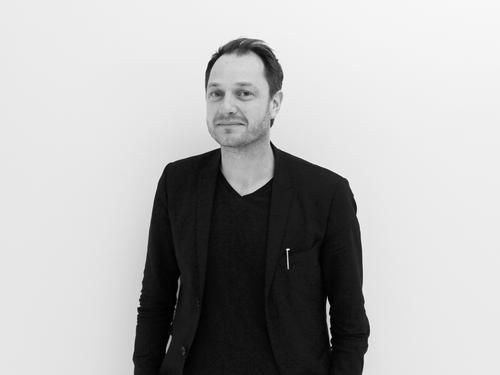
– Kristian Ahlmark, senior SHL partner
Danish architects Schmidt Hammer Lassen Architects (SHL) have revealed the design of their first US project – a major mixed-use development in downtown Detroit.
SHL, working in collaboration with developer Bedrock Detroit, local architects Neumann Smith, engineering firm Buro Happold and landscape architects SLA, have conceived a “destination and an icon for the future development of the city.”
Their project, called Monroe Blocks, will see the addition of Detroit's first high- rise office and residential tower in a decades. The architects will also re-establish historic alleyways around the building and introduce 4,400sq m (47,300sq ft) of new 24-hour public plazas and green spaces.
"What we're doing from a public space standpoint within the development is going to be special," said Dan Mullen, president of Bedrock's real estate arm. "It's not just a big, tall building. It's a big, tall building that interacts with street level and public spaces throughout. There's going to be different pods and nods of great spaces to hang out and for people to get together."
Exhibition spaces, performance venues, shops, grocery stores, food markets, and facilities for entertainment, sport and leisure are all planned.
SHL senior partner Kristian Ahlmark said: “I believe everyone living in the Western world has at some point been influenced or touched by Detroit. We all know or can relate to its legacy: the US automobile industry, the architecture of Albert Kahn and Woodward, and obviously the music.
“From our earliest visits, we experienced the unique optimism, energy and entrepreneurial spirit that defines Detroit. This project is very much a part of that movement. The challenge has been to create a new way of defining central business districts as a diverse and multifunctional area for the benefit of the wider community.
“We always try to think urbanism, city space and the built environment in that order. Here, we found many existing spaces that held a great amount of urban qualities, but laid undefined due to the vast amount of open space.
“Our project is very much about stitching together and re-establishing some of the indisputable qualities of the original masterplan. Whilst at the same time we aim to frame a new contemporary approach to city life - build on some of the keywords that Detroit is made of: density, dynamism and diversity."
The Monroe Blocks development is set to break ground in early 2018 and will complete in early 2022.
Detroit Bedrock Detroit Schmidt Hammer Lassen architecture regeneration public realm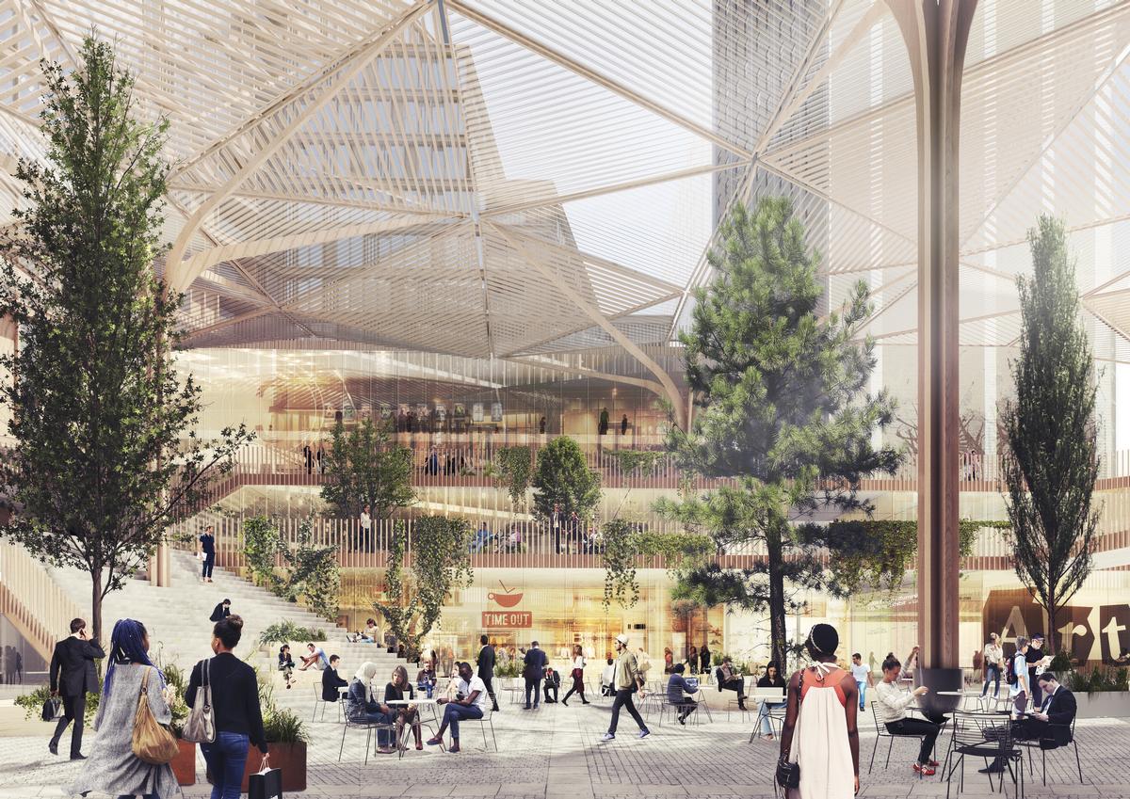

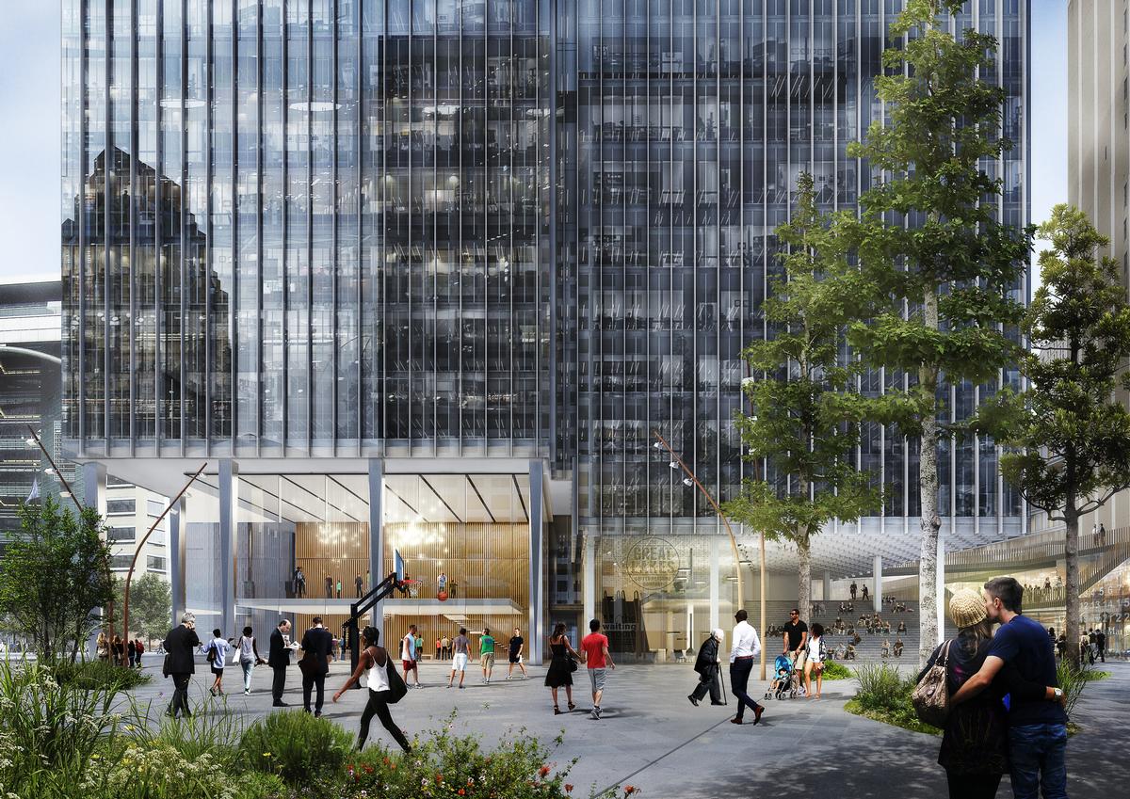
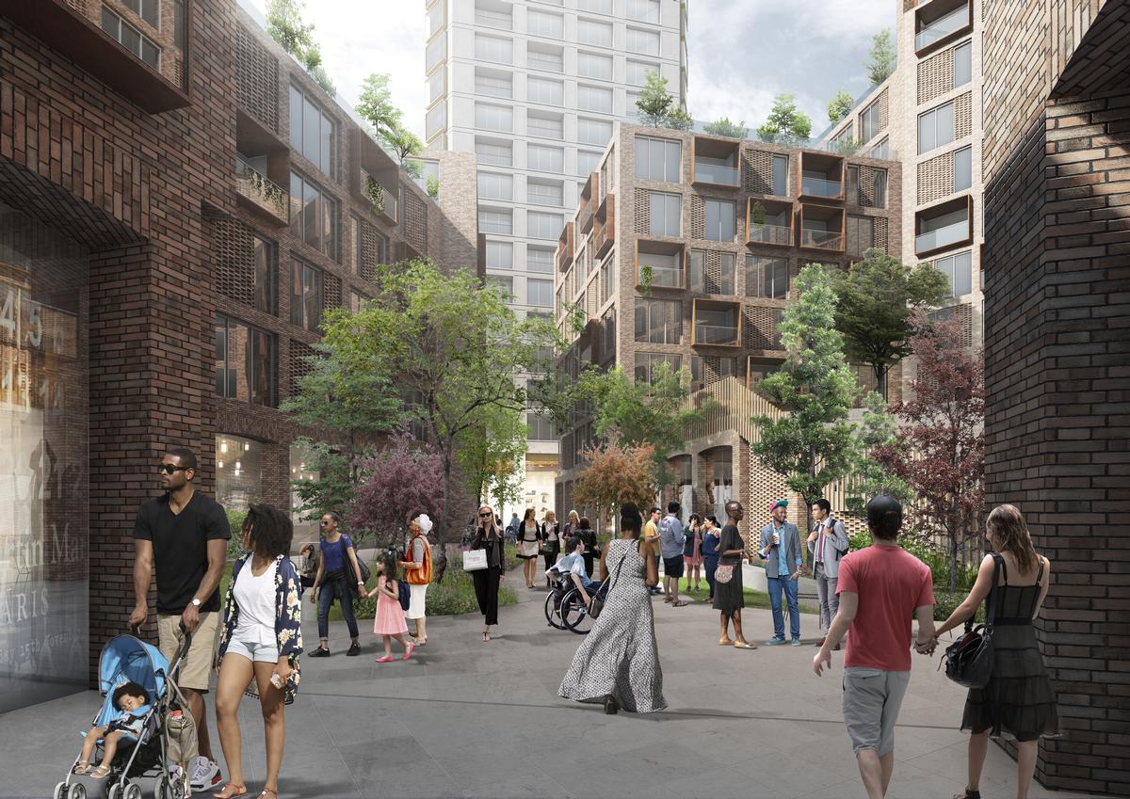

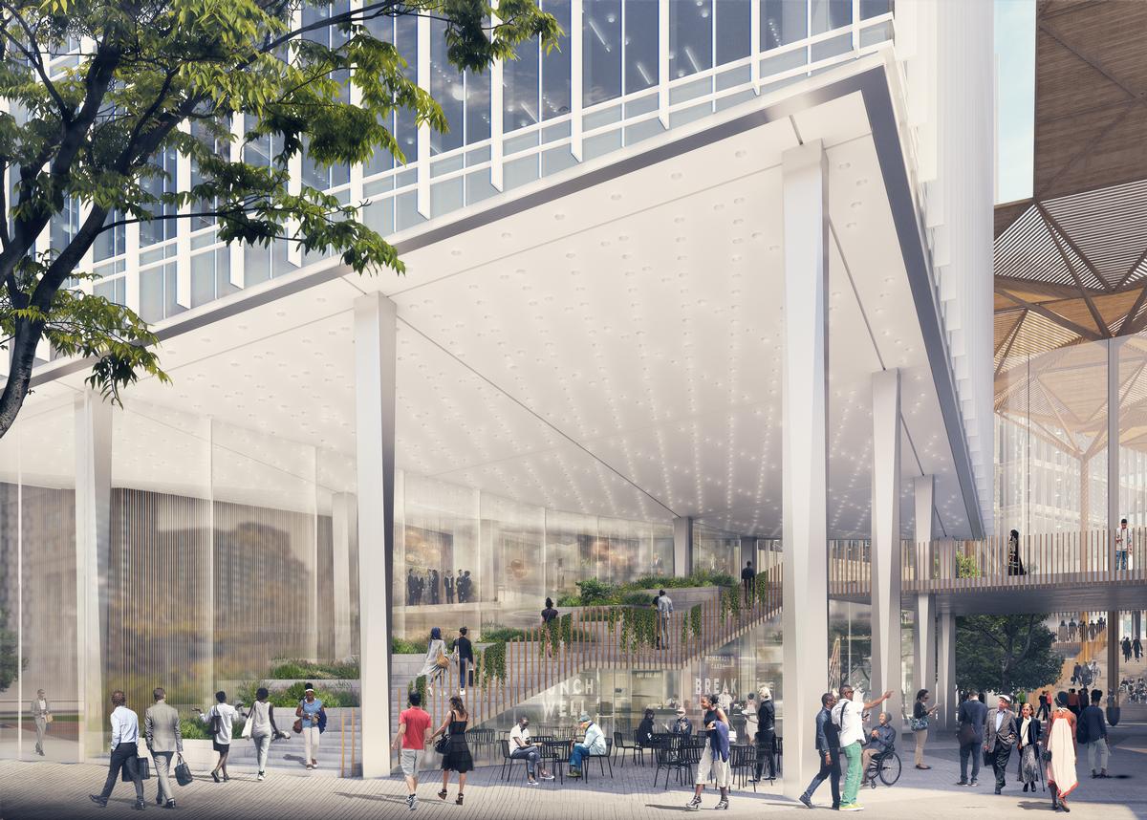
Schmidt Hammer Lassen win competition to revamp colossal Copenhagen mall as leisure destination
Schmidt Hammer Lassen complete dynamic theatre ‘that dares to be different’
Schmidt Hammer Lassen Architects win international design competition for towering public meeting space Stavanger, Norway
Schmidt Hammer Lassen embrace feng shui for mountain gallery in China
Schmidt hammer lassen win design competition for major mixed-use cultural project in Shanghai
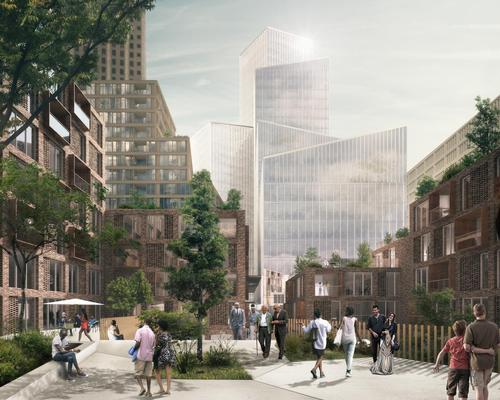

UAE’s first Dior Spa debuts in Dubai at Dorchester Collection’s newest hotel, The Lana

Europe's premier Evian Spa unveiled at Hôtel Royal in France

Clinique La Prairie unveils health resort in China after two-year project

GoCo Health Innovation City in Sweden plans to lead the world in delivering wellness and new science

Four Seasons announces luxury wellness resort and residences at Amaala

Aman sister brand Janu debuts in Tokyo with four-floor urban wellness retreat

€38m geothermal spa and leisure centre to revitalise Croatian city of Bjelovar

Two Santani eco-friendly wellness resorts coming to Oman, partnered with Omran Group

Kerzner shows confidence in its Siro wellness hotel concept, revealing plans to open 100

Ritz-Carlton, Portland unveils skyline spa inspired by unfolding petals of a rose

Rogers Stirk Harbour & Partners are just one of the names behind The Emory hotel London and Surrenne private members club

Peninsula Hot Springs unveils AUS$11.7m sister site in Australian outback

IWBI creates WELL for residential programme to inspire healthy living environments

Conrad Orlando unveils water-inspired spa oasis amid billion-dollar Evermore Resort complex

Studio A+ realises striking urban hot springs retreat in China's Shanxi Province

Populous reveals plans for major e-sports arena in Saudi Arabia

Wake The Tiger launches new 1,000sq m expansion

Othership CEO envisions its urban bathhouses in every city in North America

Merlin teams up with Hasbro and Lego to create Peppa Pig experiences

SHA Wellness unveils highly-anticipated Mexico outpost

One&Only One Za’abeel opens in Dubai featuring striking design by Nikken Sekkei

Luxury spa hotel, Calcot Manor, creates new Grain Store health club

'World's largest' indoor ski centre by 10 Design slated to open in 2025

Murrayshall Country Estate awarded planning permission for multi-million-pound spa and leisure centre

Aman's Janu hotel by Pelli Clarke & Partners will have 4,000sq m of wellness space

Therme Group confirms Incheon Golden Harbor location for South Korean wellbeing resort

Universal Studios eyes the UK for first European resort

King of Bhutan unveils masterplan for Mindfulness City, designed by BIG, Arup and Cistri

Rural locations are the next frontier for expansion for the health club sector




