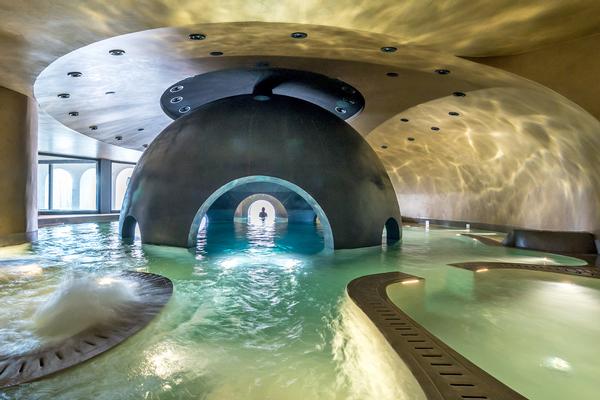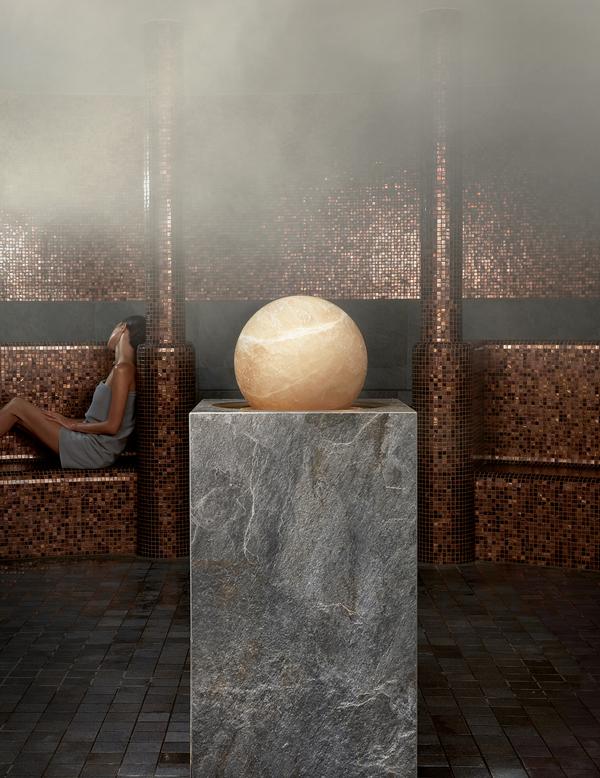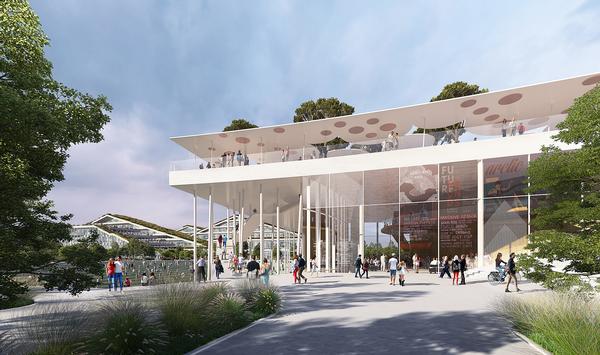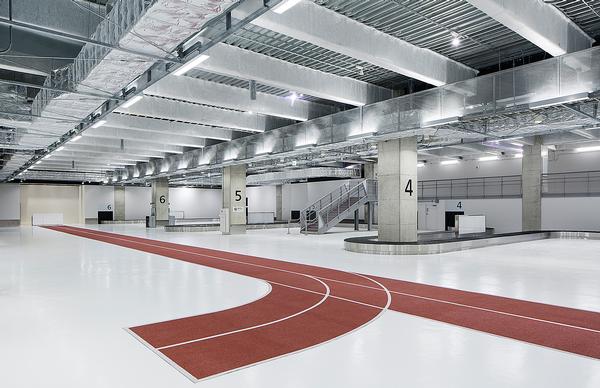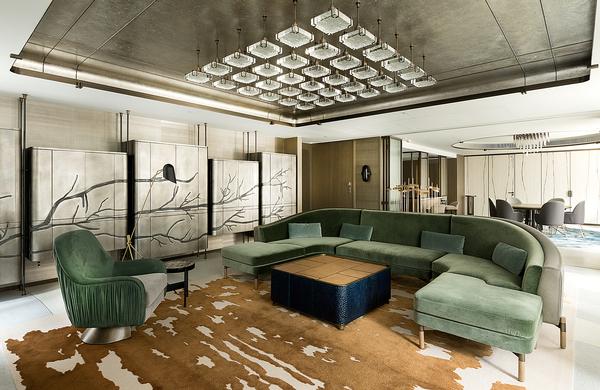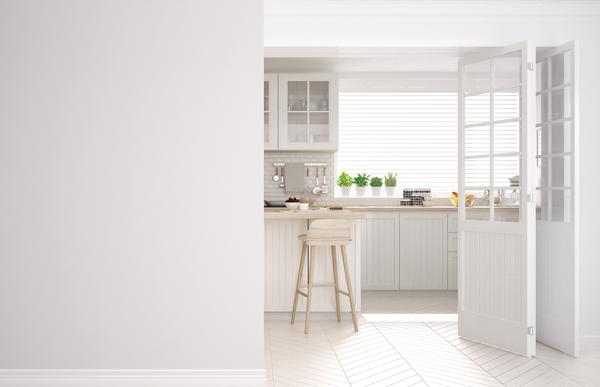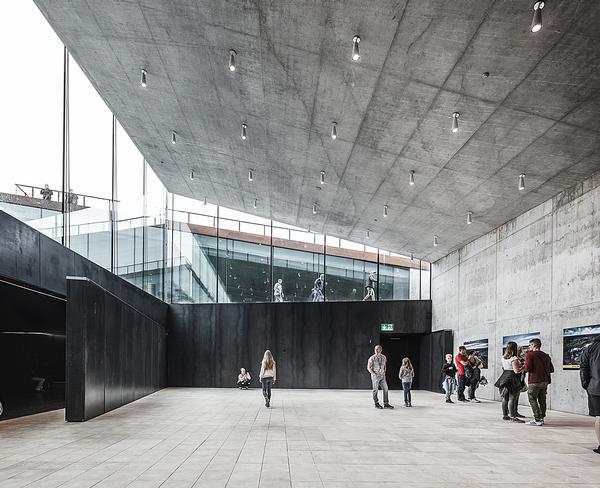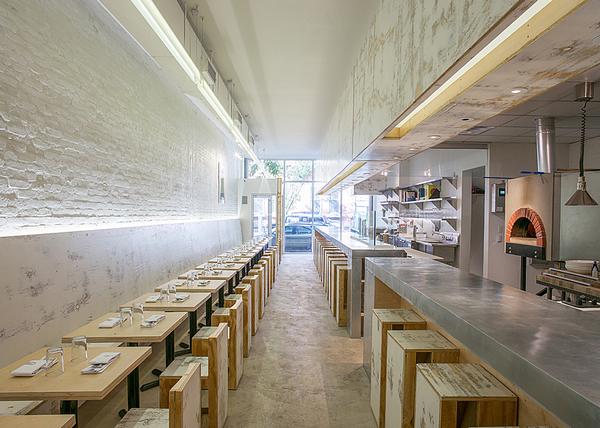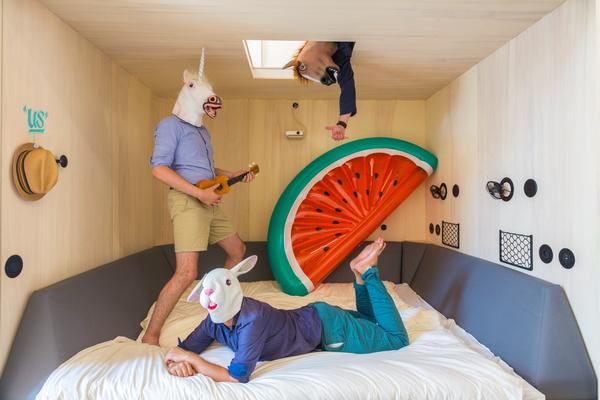Denmark news
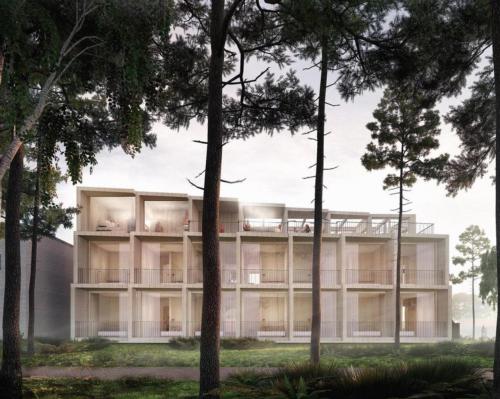
3XN design Denmark’s first climate-positive hotel with rooftop spa
by Megan Whitby | 29 Oct 2020
In 2021, the Hotel Green Solution House (Hotel GSH), on the Danish island of Bornholm will welcome a brand new wing, built, clad and insulated using wooden materials that will be both CO2 neutral and climate positive. Currently under construction, the groundbreaking 24-key wing will feature a rooftop spa and conference room, and is being designed by the same team that originally built Hotel GSH in 2015 – Danish architecture
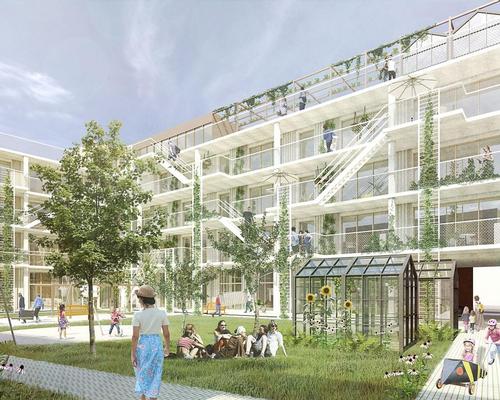
C.F. Møller is creating a waterfront ecovillage with green urban surroundings in Denmark
by Stu Robarts | 21 Feb 2020
Already the architect developing the Sundsholmerne ecovillage on the waterfront of the new Stigsborg district in Aalborg, Denmark, C.F. Møller has now also been chosen to create its surrounding green space. The Sundsholmerne sustainable community is part of the 54ha (133ac) Stigsborg Waterfront project, which is transforming old industrial sites into new neighbourhoods. Covering 5,000sq m (54,000sq ft), Sundsholmerne will feature a variety of housing with communal facilities that will
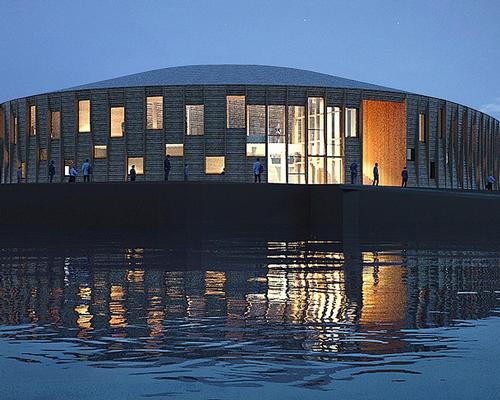
Werk and Snøhetta to build "glowing lantern" maritime centre
by Stu Robarts | 22 Nov 2019
Werk and Snøhetta have won a competition to design a new maritime centre in Esbjerg, Denmark, with a design that will resemble a glowing lantern on the edge of the town's harbour. Lanternen (or "Lanterns") is designed to be a new landmark for the coastal community, providing a connection between the sea and the town and acting as a hub for the many activities that take place in and around
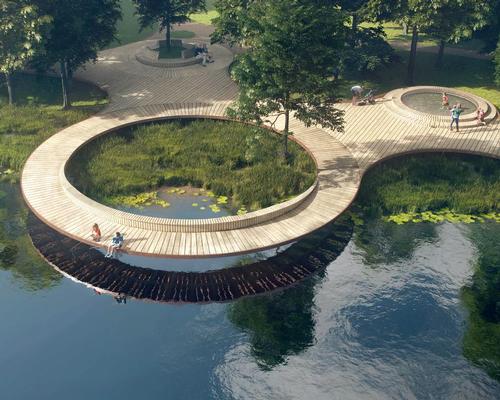
Effekt's stormwater plan reconnects town with water and green spaces
by Stu Robarts | 07 Nov 2019
Copenhagen-based studio Effekt has used the need for a climate adaptation plan by a town in Southern Jutland, Denmark, as an opportunity to enhance its identity, public spaces and connection to nature. Tønder had been in need of a plan to manage frequent stormwaters due to its coastal location. Effekt recognised that this could be achieved by remodelling and reorganising public spaces in a way that would improve connections between
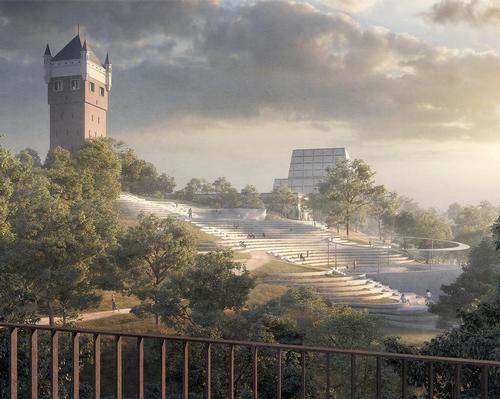
Henning Larsen win competition to design mountain-like park in Denmark
by Andrew Manns | 21 Jun 2019
Architecture office Henning Larsen have been chosen to revitalise a 30,000 sq m seafront park in Esbjerg, Denmark. The architects' plans will see the centuries-old public space transformed into a “city mountain” with new footpaths, artificial ponds, and an expansive amphitheatre. “We are reconnecting the city back with its environment,” said Salka Kudsk, Head of Landscape at Henning Larsen. She continued: “It was initially practical, holding the sand in place
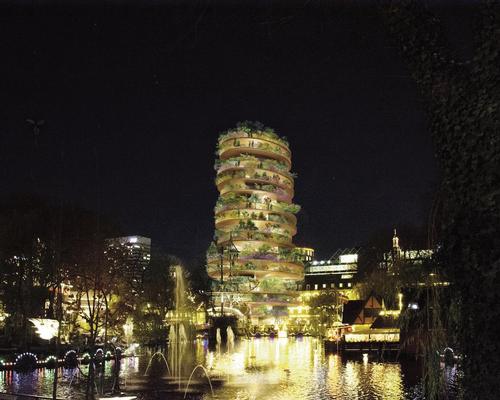
Bjarke Ingels designs 18-storey pagoda for Copenhagen’s Tivoli Gardens
by Andrew Manns | 19 Jun 2019
Danish architect Bjarke Ingels has announced plans to create an 18-storey pagoda at Tivoli Gardens theme park in Copenhagen, Denmark. The new structure, which will be built as an extension to the park’s 126-year-old Tivoli Castle, will house the H. C. Andersen Hotel (named after Danish fairytale writer, Hans Christian Andersen). Calling the project a “hybrid”, Ingels also said it would bridge Copenhagen’s “past and present”, serving as an “archive
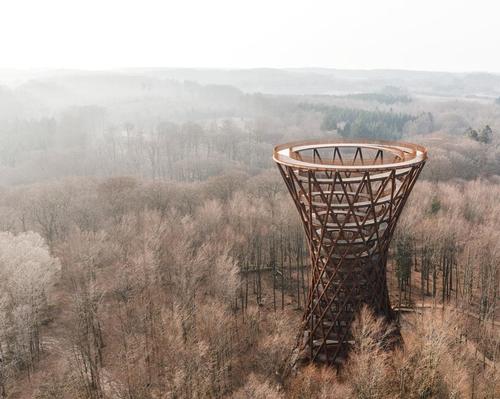
Arup and Effekt architects unveil observation tower and boardwalk at Camp Adventure, Denmark
by Andrew Manns | 10 May 2019
Danish architects Effekt and global engineering consultancy Arup Associates have completed a tornado-shaped observation tower at the Camp Adventure Climbing Park in Denmark. The structure, which rises 45 metres above the Gisselfeld Klosters Skove – a preserved forest outside Copenhagen – features a winding ramp designed to accommodate visitors of all physical abilities. The tower also is linked to a 900-metre boardwalk that snakes through the nature park. According to
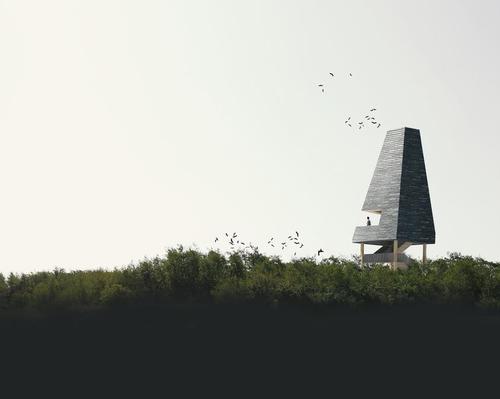
Møller & Grønborg and ADEPT win bid to develop Denmark's most visited nature park
by Andrew Manns | 11 Jan 2019
Scandinavian architecture firms Møller & Grønborg and ADEPT have been selected to design seven new pavilions at Amager Nature Park near Copenhagen. The wooden structures, set to adorn the 35 sq km reserve's coastline as well as its existing entrance and information centre, are expected to serve as focal points for sightseeing and leisure activities, such as birdwatching, kayaking, and wild swimming. Plans for the architects' proposal, which has been
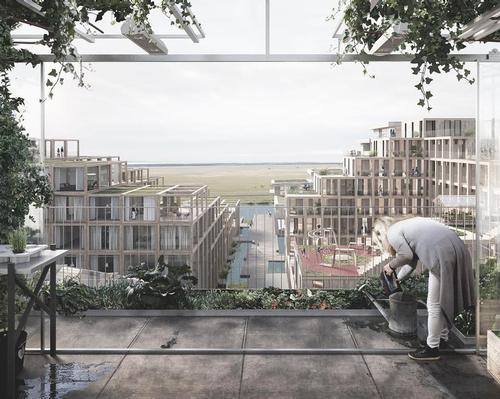
Danish company to create "world’s most sustainable" community
by Andrew Manns | 13 Dec 2018
Denmark-based urban planning and architecture practice Lendager Group have won a contest to build the UN17 Village, a residential community which incorporates all "17 of the United Nations' Sustainable Development Goals". The future 400-home complex, which is set to rise in Copenhagen – arguably the world’s most eco-friendly city – will be built with upcycled waste and nontoxic materials, such as glass, concrete, and wood. According to Aarstiderne Arkitekter, who
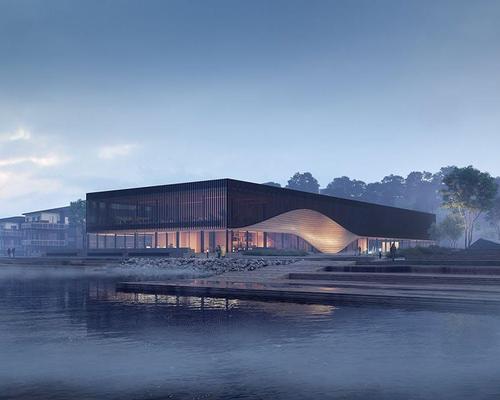
3XN will design waterfront “climatorium” in Lemvig
by Andrew Manns | 26 Sep 2018
Architectural studio 3XN has been selected by the Lemvig City Council and Lemvig Utility to design a harbourside "Climatorium". The space will function as a research centre, exhibition hall, meeting venue, and visitor attraction for climate tourists. The proposed two-storey structure, which will be built in Lemvig Harbour, features an undulating, wave-like exterior. The design also pays homage to the village's 700-year fishing history by utilising light-coloured wood inspired by
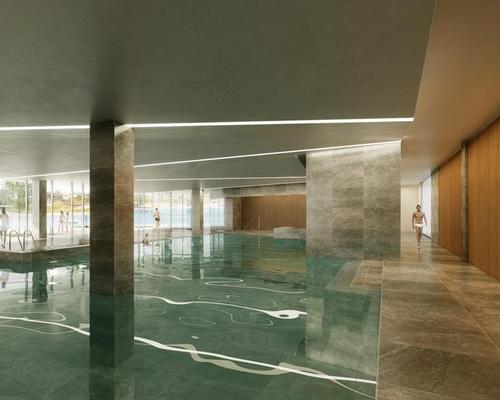
Raison d’Etre design Denmark's largest spa for Henning Larsen hotel
by Kim Megson | 30 May 2018
Global spa consultancy Raison d’Etre (RdE) has been commissioned to design and implement Denmark’s largest spa and wellness facility, which will be situated in a hotel created by Henning Larsen Architects. Due to open early next year in the industrial harbour of Sønderborg, the Alsik Hotel forms part of Frank Gehry’s masterplan for the southern city. RdE’s 4,500sq m (48,400sq ft) component of the scheme will cover a four-storey section
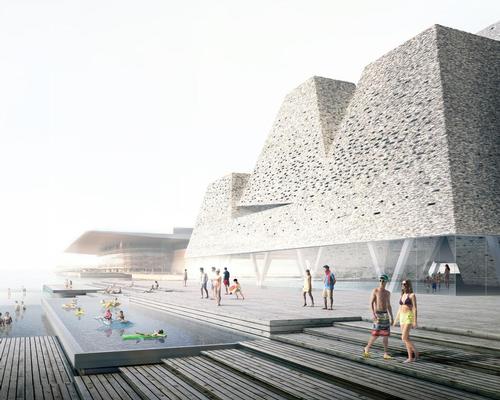
Kengo Kuma wins competition for Danish Water Culture Center as Copenhagen's cultural masterplan takes shape
by Kim Megson | 17 Jan 2018
Kengo Kuma’s extensive pipeline of public projects just got even longer, with his firm winning an international competition to design an aquatics centre on an artificial quay in Copenhagen’s harbour. The municipality has selected Kengo Kuma Associates to create the 5,000sq m (53,800sq ft) Danish Water Culture Center, ahead of four other shortlisted teams – BIG, 3XN Architects, AART Architects and ALA Architects. The project will be built on Christiansholm
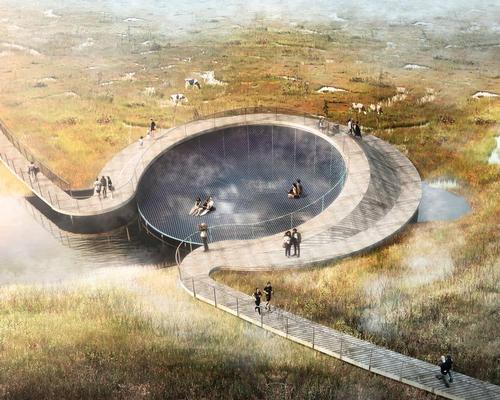
CF Møller to create Danish wetland park that prevents flooding
by Kim Megson | 08 Jan 2018
Architecture firm CF Møller have won a design competition to transform an area of wetland in the Danish city of Randers into a public nature park, as part of a climate adaptation project. Randers, like many towns in Denmark, is threatened by the effects of climate change, with its low-lying position in relation to the Gudenå, Denmark’s longest river, putting it at risk from flooding. To counter this, the municipality
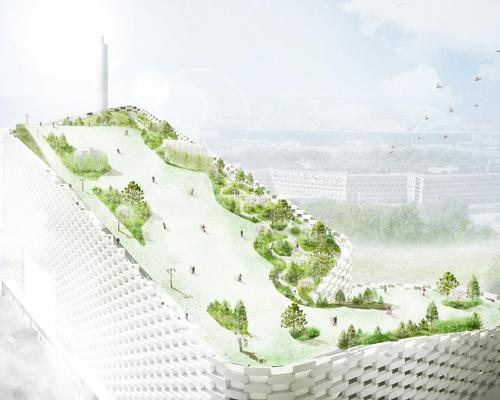
Final design drawings revealed for power plant's rooftop ski slope and park
by Kim Megson | 04 Jan 2018
Danish landscape architects SLA have revealed their final design drawings for the rooftop park set to adorn Bjarke Ingels Group’s (BIG) forthcoming Amager Resource Center – one of the most-anticipated buildings of 2018. The centre, located in an industrial area of Copenhagen, is a waste-to-energy plant with unique public offerings – including a climbing wall on one facade and a 500m+ ski slope down its descending roof. Both the slope
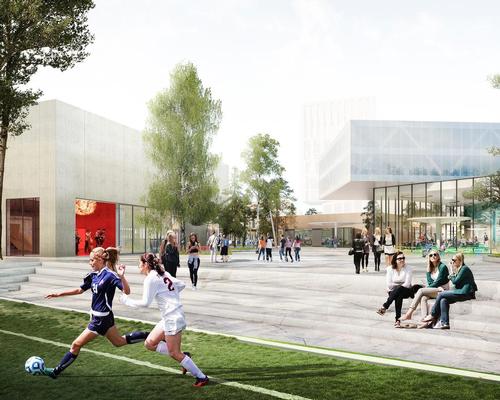
Schmidt Hammer Lassen win competition to design Sports and Culture Campus in Aarhus
by Kim Megson | 20 Dec 2017
Schmidt Hammer Lassen Architects (SHL) have been commissioned to design a sports and culture campus in Aarhus, Denmark The multi-use community project is a core component of the revitalisation of the city’s western Gellerup district, with local leaders committed to delivering “an inspiring, welcoming and open destination” for residents and 600,000 visitors annually. The sprawling Gellerup Sports and Culture Campus will include an ‘activity house’ for football; climbing and circus
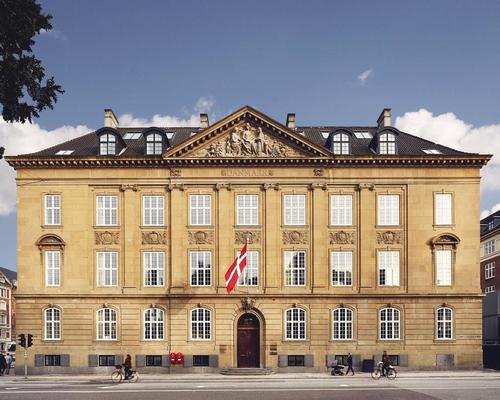
Designer Gert Wingårdh transforms Royal Danish music hall into grand Nobis hotel
by Kim Megson | 29 Sep 2017
Swedish architect Gert Wingårdh has completed a 77-room hotel within the early 20th century home of the former Royal Danish Conservatory of Music. The 5,500sq m (59,200sq ft) building, built in 1903, has become the first property outside Sweden for hospitality company Nobis Group. It is located in the heart of Copenhagen, close to the town hall square, National Museum and the Danish Design Center. Wingårdh and his eponymous design
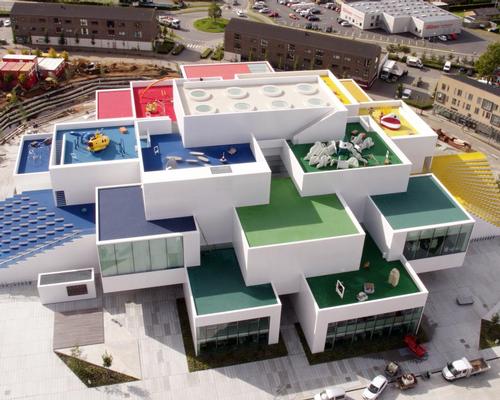
BIG's Lego House unveiled to the world
by Kim Megson | 27 Sep 2017
Lego fans from around the world will soon be descending on the small Danish town of Billund to a new museum and experience centre dubbed the ‘House of the Brick’. Bjarke Ingels Group have created the 12,000sq m (129,000sq ft) Lego House as a vibrant three-dimensional village of interlocking buildings and spaces, with the structure designed to look like a giant stack of Lego blocks topped by a giant 2x4
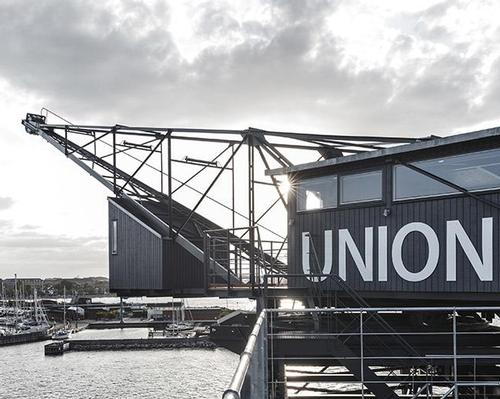
Copenhagen coal crane becomes unlikely home for elegant new spa
by Kim Megson | 25 Jul 2017
Danish architects Arcgency have designed an unorthodox multi-sensory spa and private retreat, located inside a former coal crane on Copenhagen’ harbourfront. Described by the studio as “an aesthetic oasis amidst an industrial landscape”, the project, called THEKRANE, is located on the edge of Nordhavn, one of the last harbours under renovation in the Danish capital. The multi-tiered structure comprises a reception area on the ground floor, a meeting room called
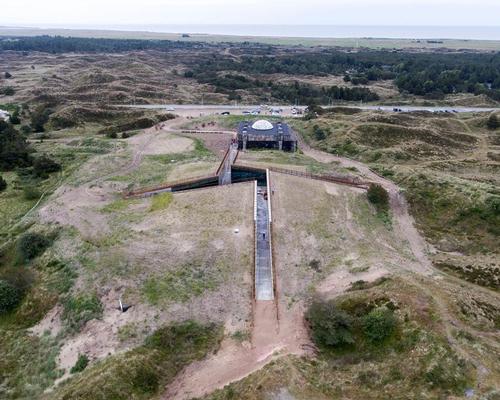
BIG expand Danish WWII bunker and create museum camouflaged among the dunes
by Kim Megson | 14 Jul 2017
Bjarke Ingels Group’s (BIG) transformation of a former German WWII bunker into a cultural complex camouflaged among the protected dunes of Blåvand, western Denmark, has opened to the public. Conceived as “a sanctuary in the sand”, the 82,000sq m (882,600sq ft) museum, called Tirpitz, has been successfully completed three years after construction began. Upon arrival, visitors first see the bunker, which was one of hundreds of coastal defences and fortifications
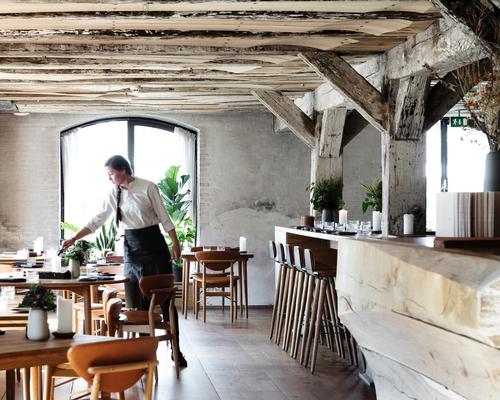
Food and drink of Nordic cultures inspires Snøhetta's Copenhagen restaurant for noma
by Kim Megson | 12 Jul 2017
Architecture practice Snøhetta have partnered with acclaimed chef Thorsten Schmidt to create a new restaurant in the former home of the world-renowned Danish restaurant noma. Located in the protected North Atlantic House on Copenhagen’s waterfront, Barr opened its doors last week. Snøhetta have designed the interiors and new graphic identity for the restaurant, which is owned by the noma restaurant group, around the food and drink traditions found in the
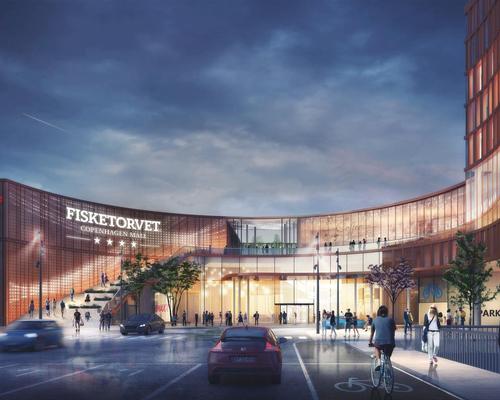
Schmidt Hammer Lassen win competition to revamp colossal Copenhagen mall as leisure destination
by Kim Megson | 03 Jul 2017
Danish architecture studio Schmidt Hammer Lassen Architects (SHL) have unveiled their “transformative design” for one of Scandinavia's largest retail destinations: the Fisketorvet - Copenhagen Mall. The firm have been appointed to update the 17-year old shopping centre into “a welcoming urban locality fitting for one of the world's most livable cities.” Their development plans include creating 15,000sq m (161,400sq ft) of space for retail, restaurants and leisure, as well as
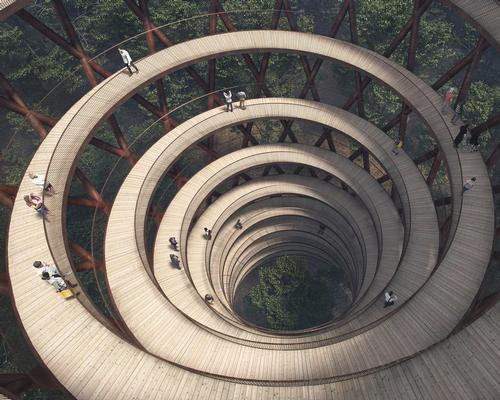
Dramatic new images for soaring treetop attraction above Danish forest
by Kim Megson | 21 Jun 2017
Danish architects EFFEKT have released new images showcasing the spiralling 45m tall (147.6ft) observation tower they are designing in a preserved Danish forest. The studio won planning permission in January to design “a new and unique destination” for the Camp Adventure park in Gisselfeld Klosters Skove, an hour south of Copenhagen. Called the Treetop Experience, it will consist of a 600m long (2,00ft) two-tier elevated walkway that leads visitors around
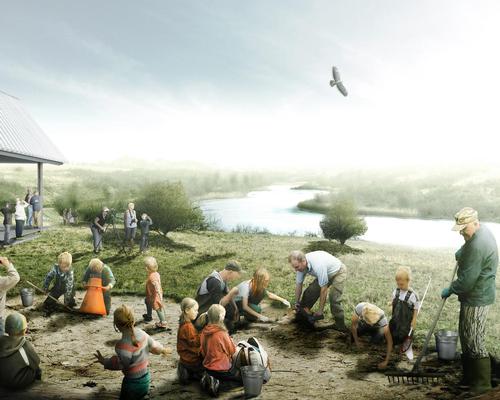
SLA win design competition to transform Danish national park into 'outdoor cultural house'
by Kim Megson | 05 Jun 2017
Danish landscape architects SLA have won a design competition to develop a national park near the city of Roskilde into a 1,500 ha cultural landscape called The New Hedeland. The design concept is centred around the idea of bringing leisure and culture into the outdoors – creating an experience destination that will be a hotbed of voluntary work and human creativity. Flat fields will be transformed into mountains, new trails
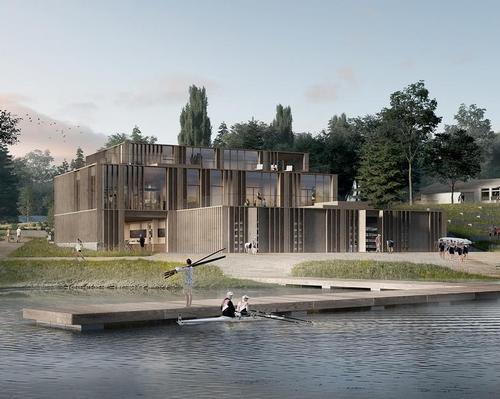
AART Architects win design competition for timber-clad new Denmark Rowing Stadium
by Kim Megson | 30 May 2017
Danish practice AART Architects have won an international design competition to create Denmark’s Rowing Stadium; a new venue for both the public and elite athletes that will be situated on Bagsværd Lake, outside of Copenhagen. The concept behind the studio’s winning design – which will be surrounded by water and forest on all sides – is that the “classical disciplines of rowing intersect with other forms of leisure.” “It is
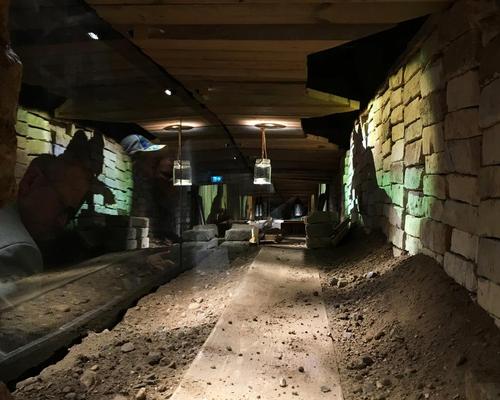
Designers recreate daring jailbreak for Denmark's Prison Museum
by Tom Anstey | 24 May 2017
Horsen’s 162-year-old Prison Museum in Denmark has debuted a new permanent exhibition chronicling the escape of former prisoner Carl August Lorentzen. The exhibition, called Lorentzen’s Tunnel, tells the story of Lorentzen, a burglar who after 11 months of work had dug an 18-metre-long (60 foot) tunnel that led him to freedom on Christmas Eve 1949, leaving a note in his cell saying “where there’s a will, there’s a way”. While
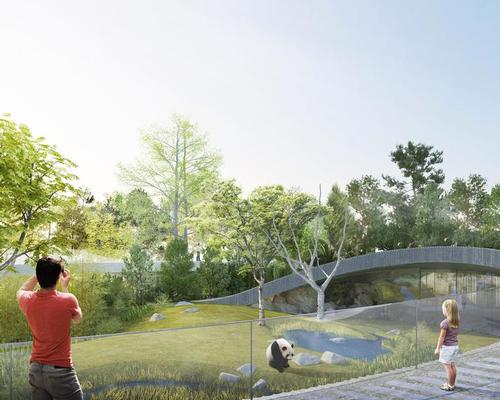
BIG design yin-yang enclosure for Copenhagen Zoo's giant pandas
by Alice Davis | 27 Mar 2017
Copenhagen Zoo has revealed it is working with BIG architects on a brand new panda enclosure that will be shaped like an enormous yin-yang symbol. The new exhibit will house two giant pandas that China has offered to loan to Denmark, and will be built on the footprint of the zoo’s former elephant enclosure, which is now empty and will be demolished. The pandas will be delivered from Chengdu at
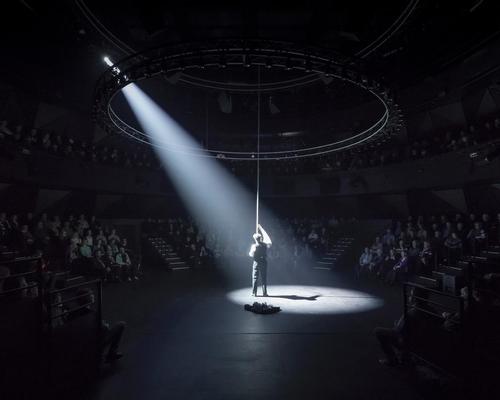
Schmidt Hammer Lassen complete dynamic theatre ‘that dares to be different’
by Kim Megson | 27 Mar 2017
Denmark's first newly built theatre in over a century has opened outside the capital Copenhagen as “a cultural dynamo for the entire region.” Designed by architecture studio Schmidt Hammer Lasson, the 4,200sq m (45,200sq ft) Vendsyssel Theatre in Hjørring includes a music hall, a black box auditorium, a rehearsal hall and a 430-seat ‘in-the-round’ theatre. The striking €23m (US25$m, £19.8m) complex is formed of a series of cubic blocks. They
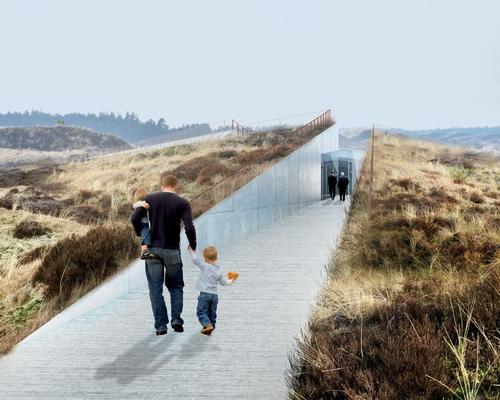
BIG's 'sensitive, transparent' WWII bunker museum complex nears completion in Blåvand
by Kim Megson | 20 Mar 2017
A museum complex designed by Bjarke Ingels Group (BIG) partly on the site of a former German WWII bunker is nearing completion in Blåvand, western Denmark. The Museum Center Blåvand – which CLAD understands could open as early as June – integrates four independent institutions that are embedded in the dunes around the Tirpitz bunker, which was constructed by Nazi Germany during the war and survived the Allies’ bombing campaigns.
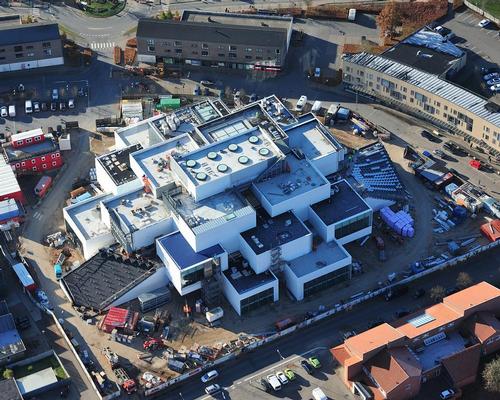
New drone video reveals Bjarke Ingels' LEGO House as it nears completion
by Kim Megson | 13 Mar 2017
Danish toymaker the LEGO Group has revealed new photographs, renderings and an aerial drone video of its forthcoming Bjarke Ingels-designed brand museum in the city of Billund, where the company was founded 85 years ago. The visitor attraction – built to resemble a giant stack of Lego bricks – is rapidly taking shape, and an opening date of 28 September has been announced. Consisting of 21 huge multi-coloured blocks built
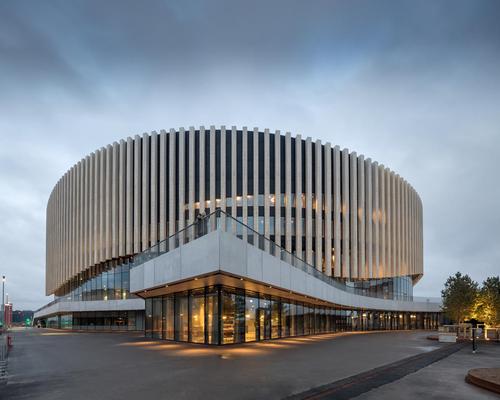
3XN complete 'radical' Royal Arena in Copenhagen
by Kim Megson | 20 Feb 2017
The Crown Prince of Denmark has inaugurated the new Royal Arena in Copenhagen, designed by architects 3XN to host national and international music, culture and sports events. The €134m (US$142.4m, £114.2m) building, which follows a strong Scandinavian design tradition, is formed of an organic podium supporting an elliptical structure with a wave-like semi-transparent facade. According to the architects, the podium acts as a link to the adjoining neighbourhood – with
company profile
DJW offer a way to interpret your story through the use of technology. We can provide Audio Visual consultancy to assist in the planning stage, follow up with AV system design, supply and installation, and provide a bespoke control system to suit your operational needs.
Try cladmag for free!
Sign up with CLAD to receive our regular ezine, instant news alerts, free digital subscriptions to CLADweek, CLADmag and CLADbook and to request a free sample of the next issue of CLADmag.
sign up
features
Catalogue Gallery
Click on a catalogue to view it online
To advertise in our catalogue gallery: call +44(0)1462 431385
features
features
cladkit product news
Almost 300 drones were used to signal an environmental message above the Eden Project’s biomes, during the UN Climate Change
...
The new lock model allows facilities and building managers to create and manage access via an app or online portal
Codelocks has launched its first glass door smart lock to bring intelligent access control to modern spa, leisure, fitness and
...
cladkit product news
The showerhead offers two modes; rainfall or waterfall
Italian architect Alberto Apostoli has renewed his partnership with Newform – an Italian wellness company – and designed A.Zeta. A.Zeta
...
The furniture collection draws on absolute geometries, pure lines, neutral colours and strong references to nature
Furniture manufacturer Varaschin has unveiled the new Wellness Therapy range, designed by Italian spa and wellness architect and designer Alberto
...
cladkit product news
Jaffe Holden provided architectural acoustics for the Academy Museum
Acoustical consulting firm Jaffe Holden provided architectural acoustics and audio/video design services for the recently opened Academy Museum of Motion
...
Mather & Co has transformed the visitor centre into the ultimate haven for ardent Coronation Street viewers
Experience designers, Mather & Co, have orchestrated a remarkable collaboration with ITV to unveil the new Coronation Street Experience, a
...






