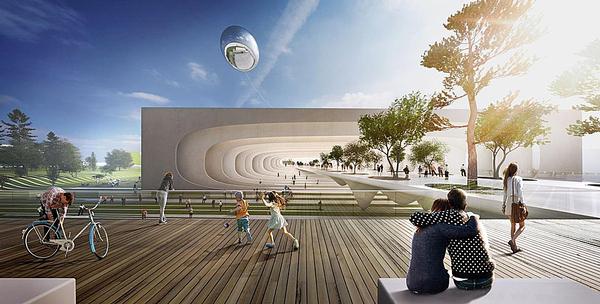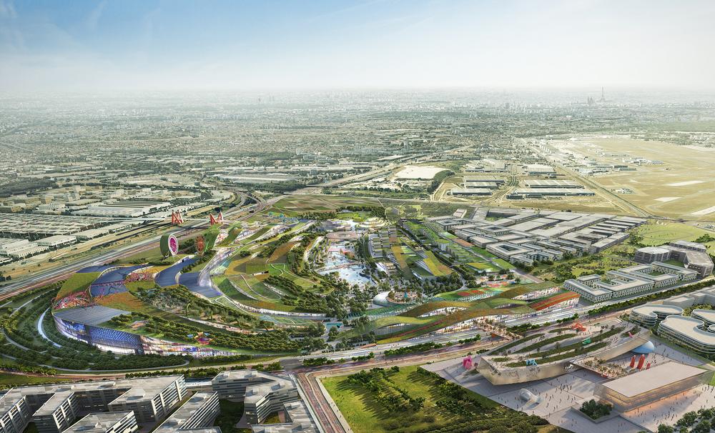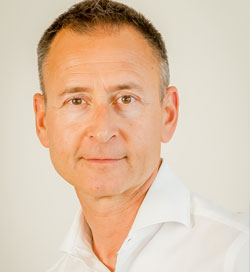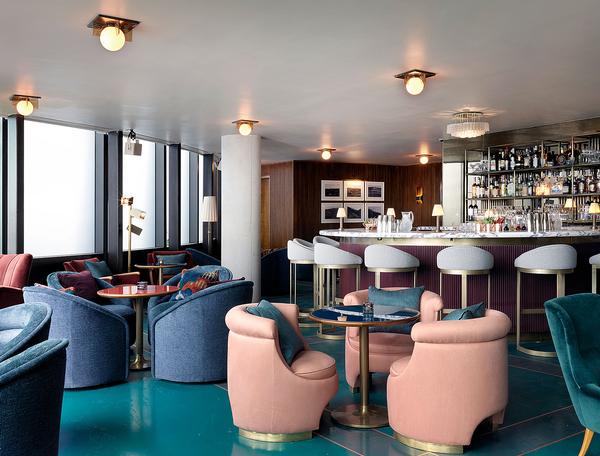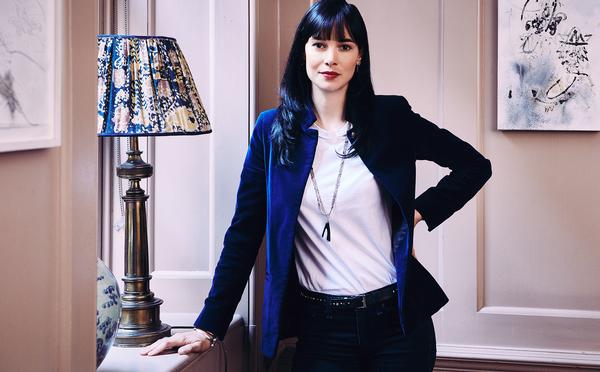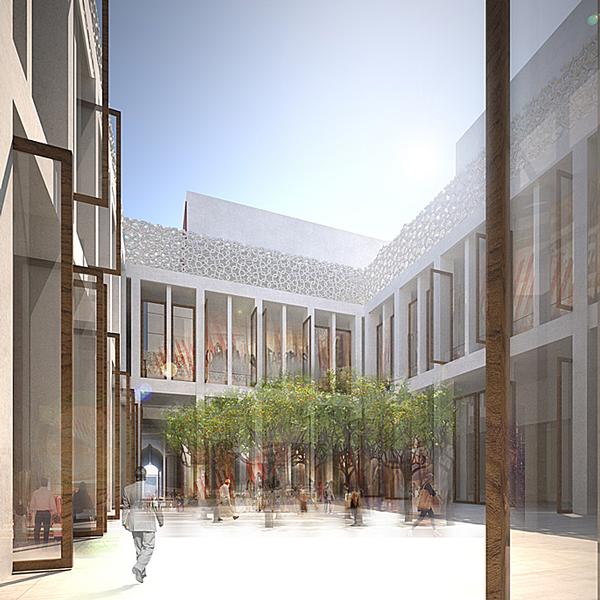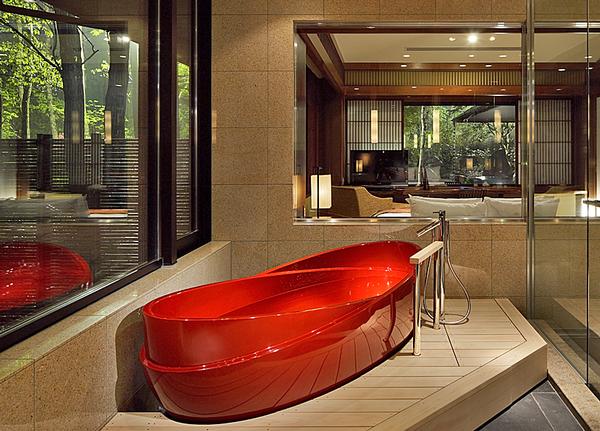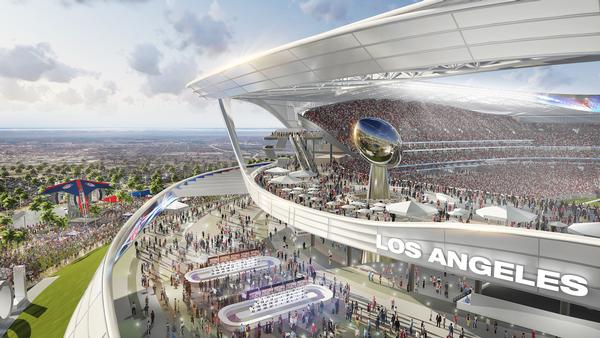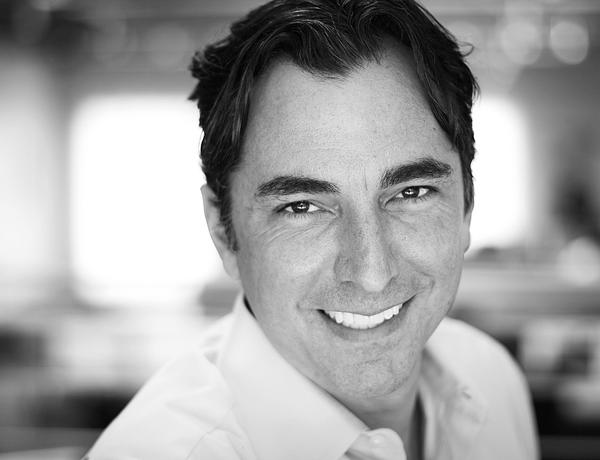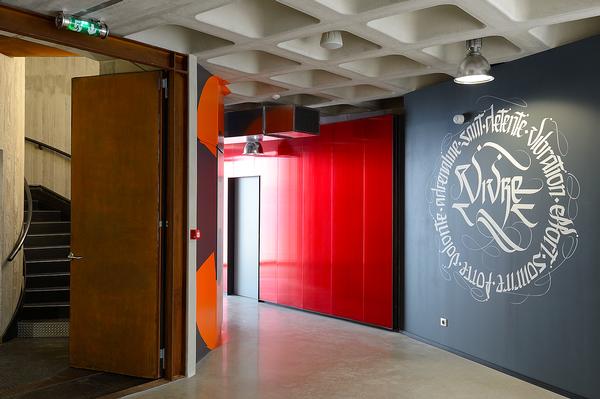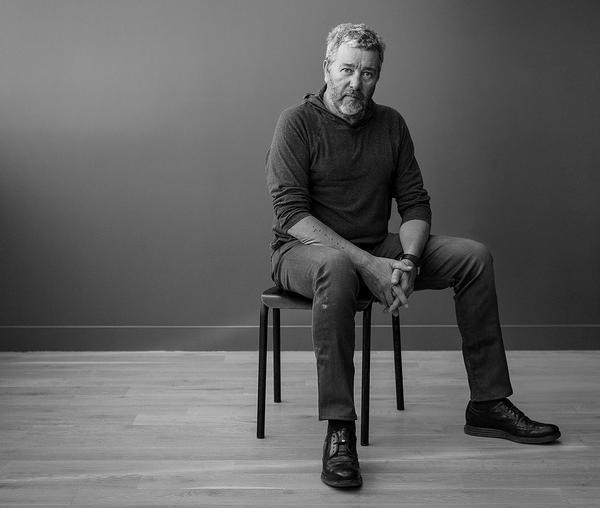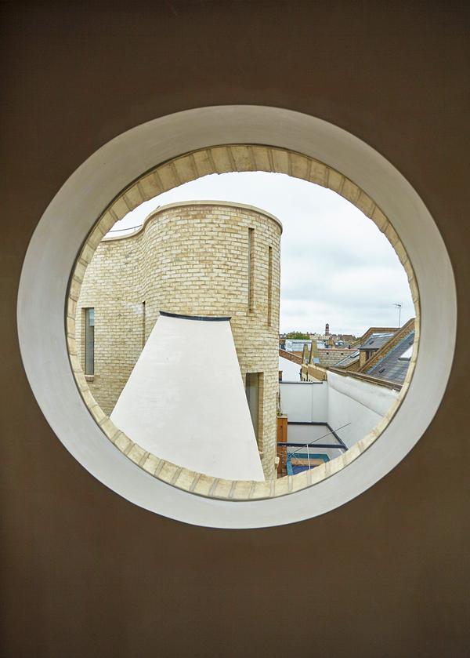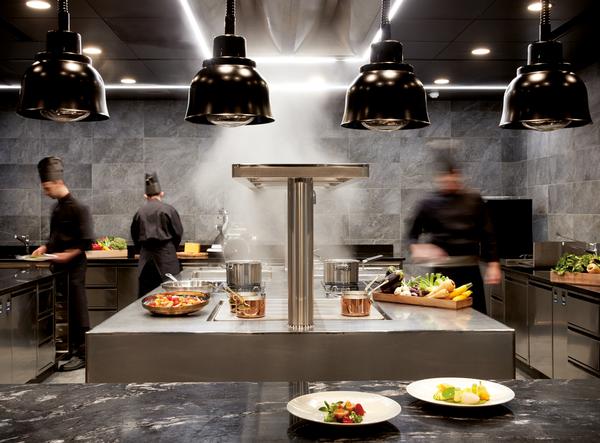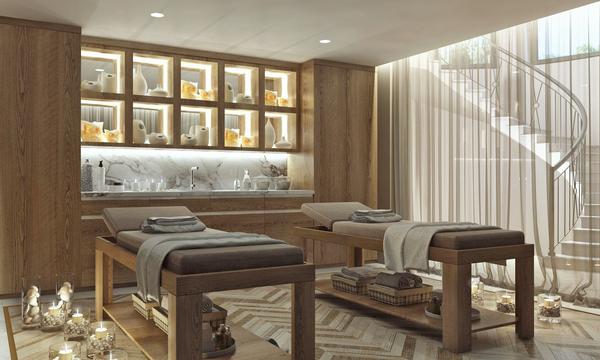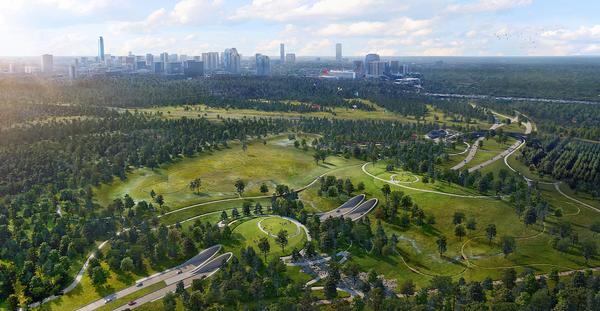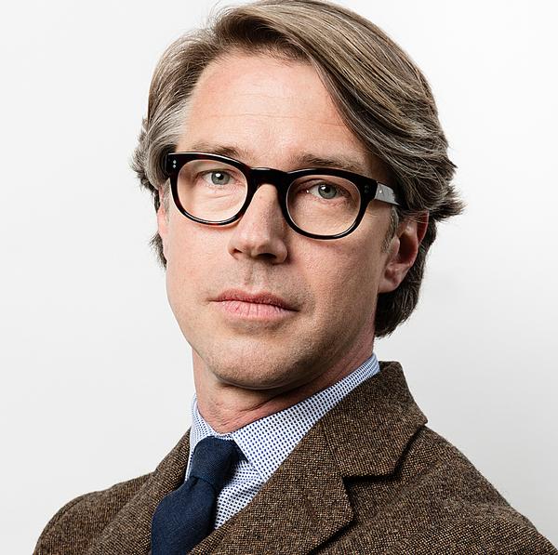Culture
EuropaCity
The BIG-masterplanned EuropaCity development will create a new mega entertainment district on the outskirts of Paris. We take a look at the key leisure buildings selected for the €3.1bn (US$3.8bn, £2.7bn) project
Following a competitive six-month competition process, several established and emerging architecture practices from France and further afield have been selected to work on the accommodation and attractions that will form the cultural heart of the scheme – which was masterplanned by Bjarke Ingels Group (BIG).
When completed, EuropaCity will form a new leisure district combining hotels, restaurants, theme parks, cultural sites, urban farmland, shopping centres and sports facilities on the Triangle de Gonesse, Greater Paris. The project – for the public and national and international tourists – has received major investment from Immochan France and Wanda, China’s largest private property developer and will be operated by Grand Paris Aménagement.
BIG founder Bjarke Ingels has described the project as a “Paris 2.0 that sets a new standard for what a city can be,” with a lively urban fabric that combines radically different streetscapes where some roofscapes kiss the ground, others are tall and invaded by greenery.”
In the second half of 2017, designers were invited to propose “innovative, sustainable, diverse and creative” proposals that could be integrated into BIG’s ‘Rolling Hill’s design concept for the site. The selection of the winning designs was finalised earlier this year, and the successful architects presented their designs to the community for the first time in April.
“This was the largest private initiative architectural competition ever launched in France, and we really wanted to explore and discover the different ways to see and imagine EuropaCity,” said Matteo Perino, director of operations.
General manager Benoît Chang added: “We’d like to thank all the teams who participated in this competition because all the projects received were of excellent quality. The teams worked not only on the architecture but also on different areas, such as material recycling, the circular economy, innovation and disruption.
“EuropaCity is pleased to continue working with these practices. They will bring their talent, perspective, creative capacity and innovation to this pioneering project – a unique leisure destination in the Greater Paris of tomorrow.”
In addition to the projects featured here, the entrance to EuropaCity’s train station has been reworked by BIG to add a tunnel linking to an exhibition hall. It will also form a pedestrian gateway to the development, overlooking Paris in the far distance.
CONTEMPORARY CIRCUS
Clément Blanchet Architecture
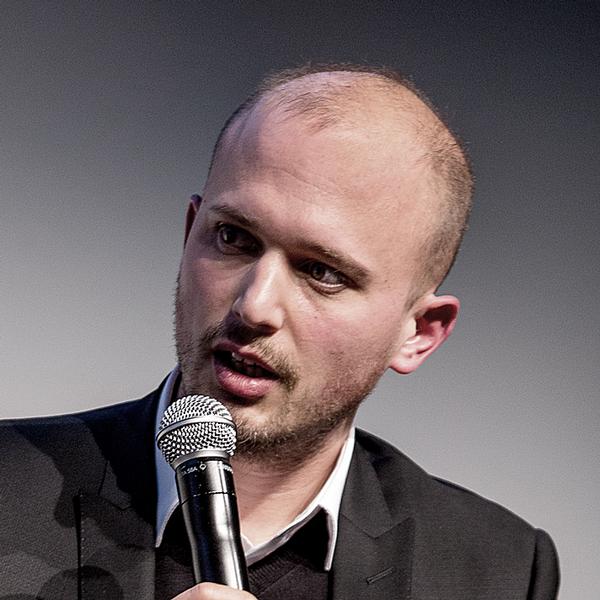
“A demonstration both of historical synthesis and technological progress”, this public circus will host shows for 1,500 people within a traditional circus Big Top.
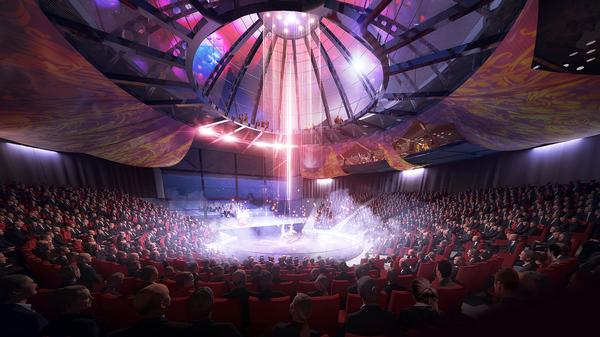
CONCERT HALL
Hérault Arnod Architectes
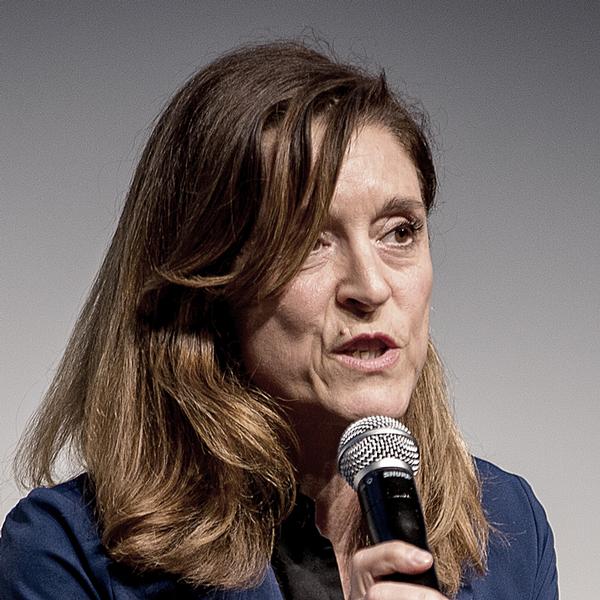
This 7,000-capacity music venue will feature a public Sound Deck on its roof, while the building’s glazed facade will open onto a large sheltered terrace that forms an outdoor stage for special concerts.
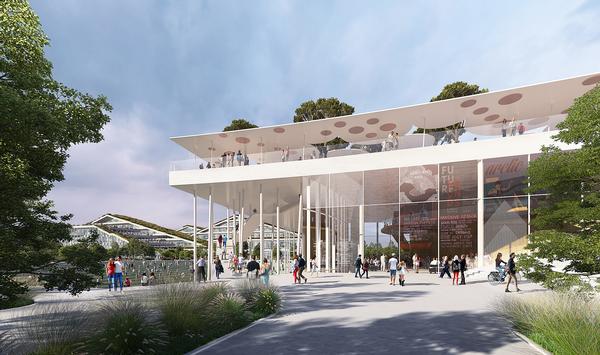
CENTRE CULTUREL DÉDIÉ AU 7ÈME ART
UNStudio
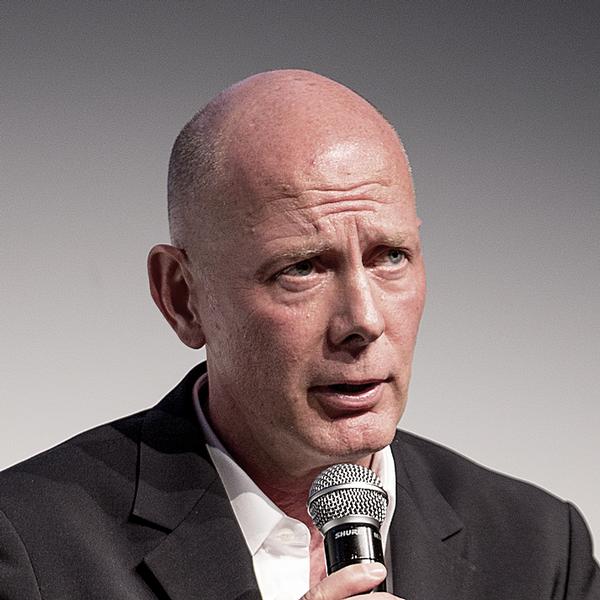
This dramatic indoor/outdoor cinema will be formed of three intertwined volumes, clad with weathered steel, that will emerge from the ground, topped by a sloping green carpet integrated with the surrounding landscape. Described by UNStudio as “a new type of cinema”, the building is designed as both a public space and a cultural laboratory – complete with a film studio and archive – “rather than a mere container for a ‘black box’ audience experience.”
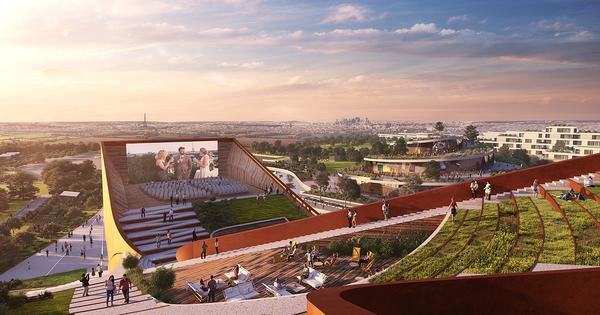
HÔTEL BRANCHÉ ABORDABLE (3*)
Atelier(s) Alfonso Femia
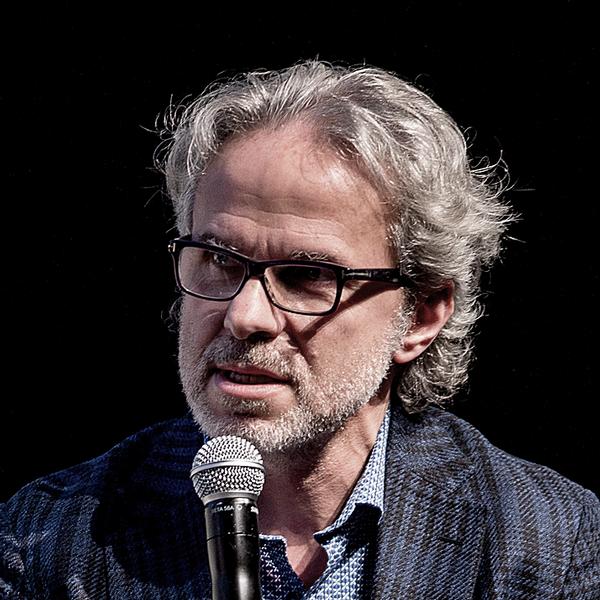
This semi-transparent three-star hotel will cover multiple storeys and is described as “an original, ambitious, sensitive” concept.
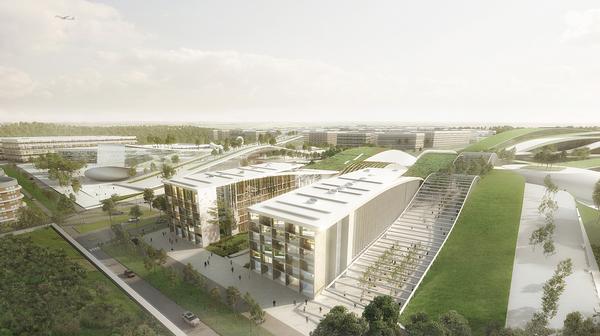
HÔTEL DE LUXE (5*)
Atelier COS
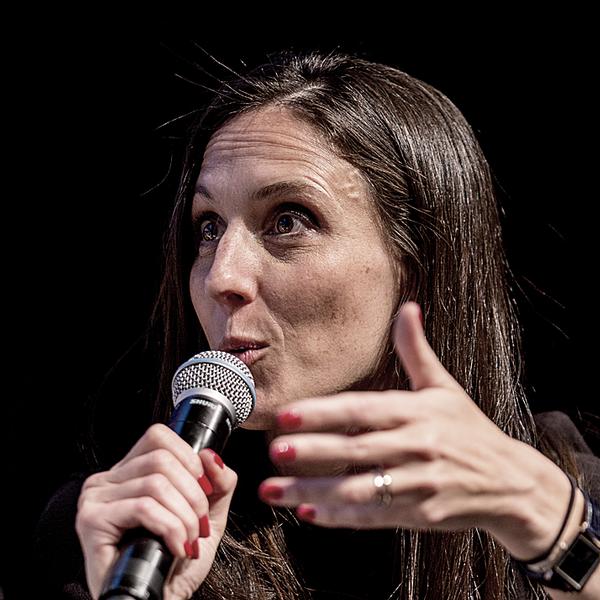
null,This five-star hotel will offer a new customer experience, as “a synergy between hotel and floriculture.” There will be fields of flowers on the roof, an atrium filled with bamboo and a design partly inspired by the light emitted by fireflies.
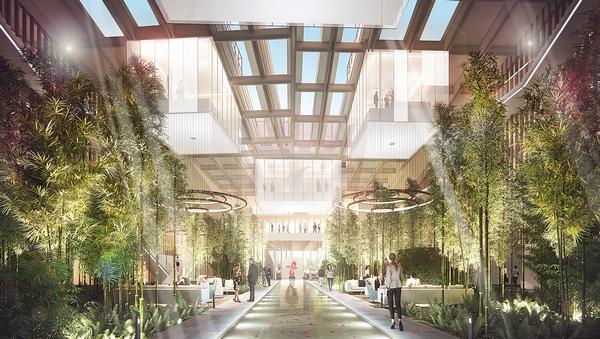
HOTEL AND CONVENTION CENTRE
AAVP Architecture
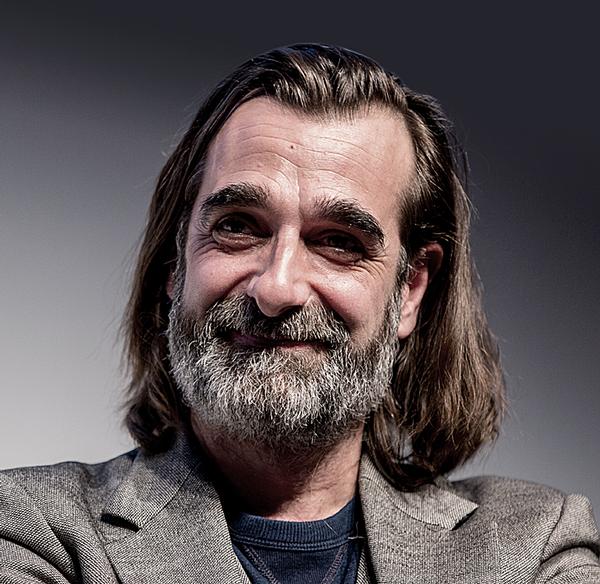
The design of this 500-room hotel and conference centre has been inspired by the exoskeleton of a dozing mythical animal, topped by a roof that evokes houses from the region.

HOTEL AND CHILDREN’S CULTURAL CENTRE
Franklin Azzi Architecture
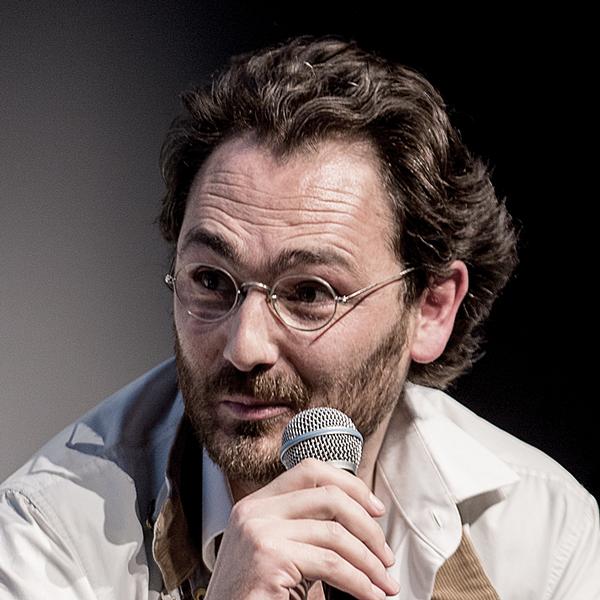
This 400-room hotel and cultural centre for children will feature a spa and wellness area, and will overlook a park. The building itself will be camouflaged in greenery so as to appear like mountain peaks. According to Azzi: “The facades are hidden in dense nature offering calm and privacy to each of the hotel rooms. The roofs become territories to conquer, with walks along the ridge lines, green spaces dedicated to relaxation and, on the low plateaus, patios embellished with ponds.”
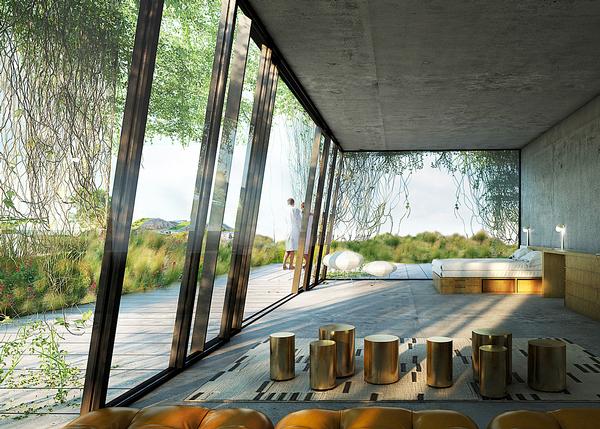
WATER PARK HOTEL
Chabanne Architecte
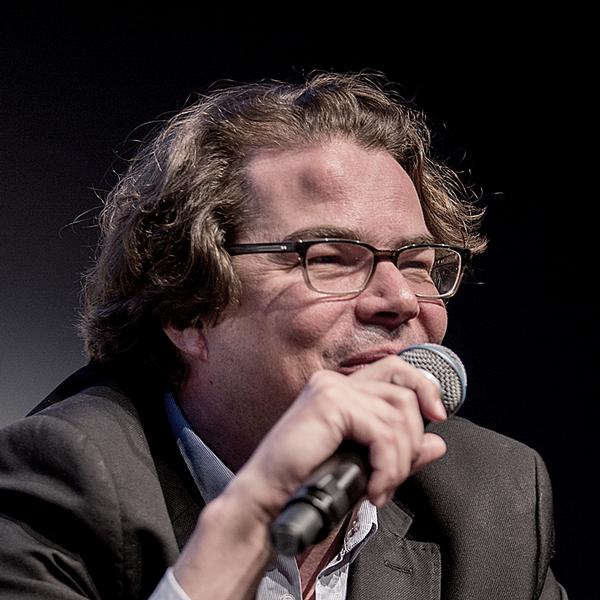
The Water Park Hotel explores the theme of water and wellbeing, and will seem to extend from the adjacent Aquatic Pool as “an oasis of calm and conviviality.” According to the designers, “terraces, beaches and bleachers draw a landscape of contoured lines. The water seems to have carved hollow volumes occupied by cafes, restaurants, lounges and conference rooms. There will be water slides and an infinity pool overlooking Paris.
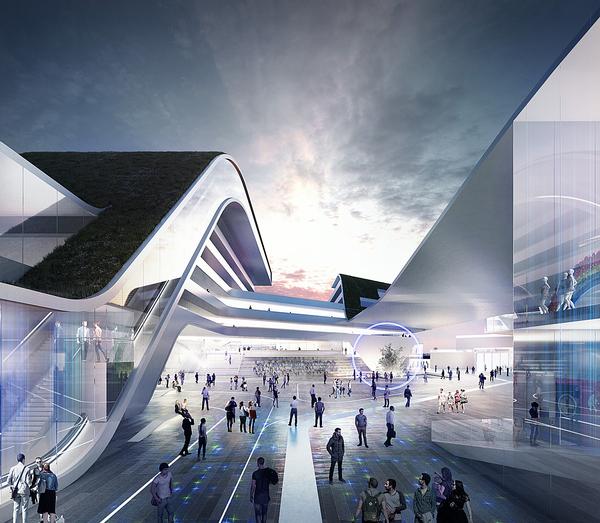
THE GRAND EXHIBITION HALL
Bjarke Ingels Group (BIG)
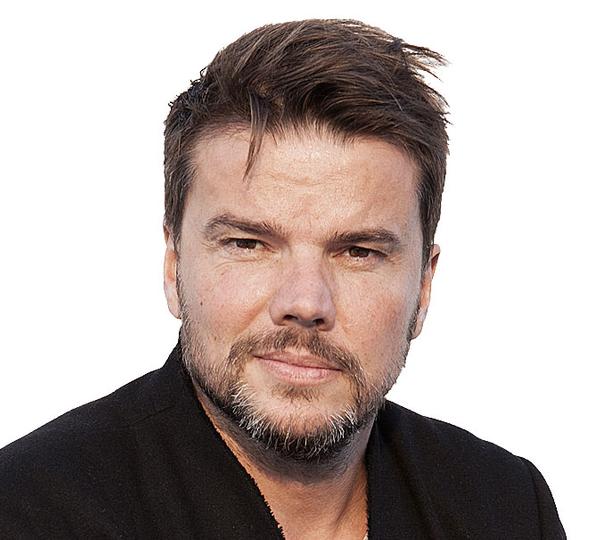
As well as overseeing the masterplan, Ingels and BIG have also designed EuropaCity's exhibition hall, which will be linked with the main train station by a sculptural tunnel, forming a cultural gateway "with emblematic architecture." A tree-lined pedestrian walkway will lead to a belvedere, where visitors can enjoy a view over the entire project, with Paris in the distance.
