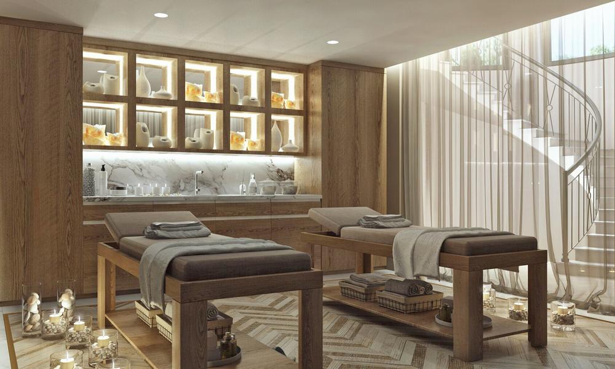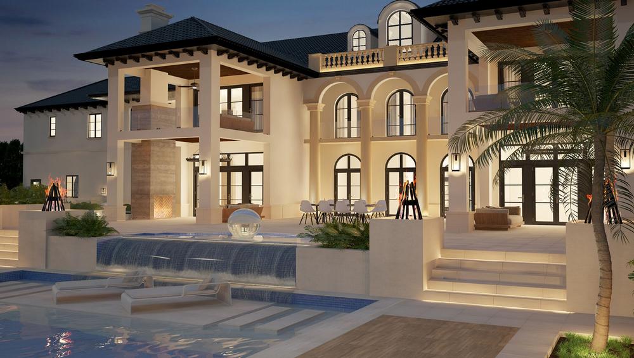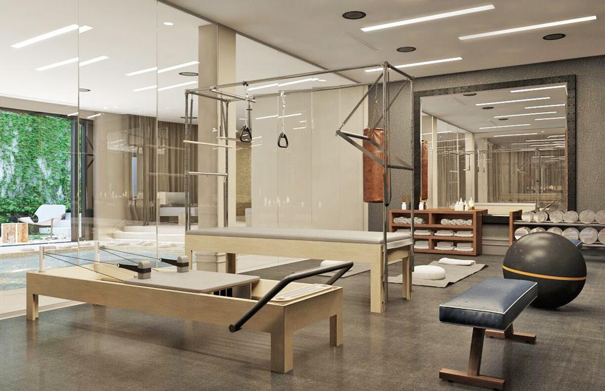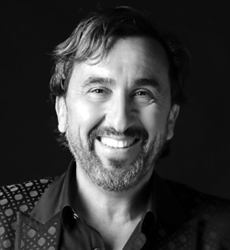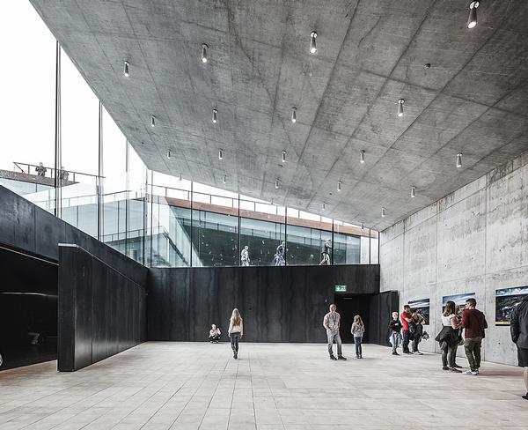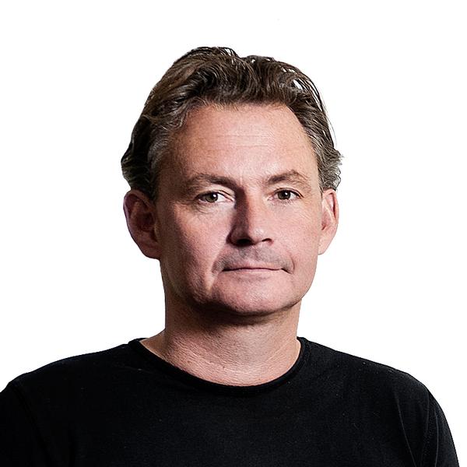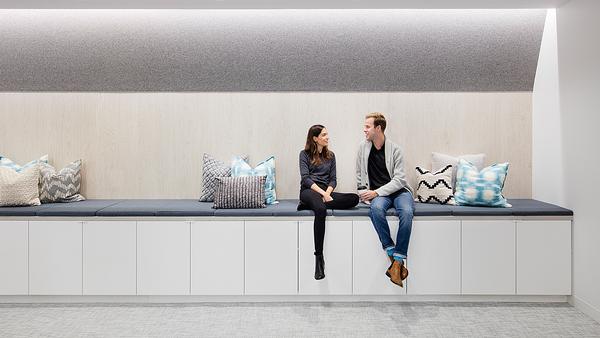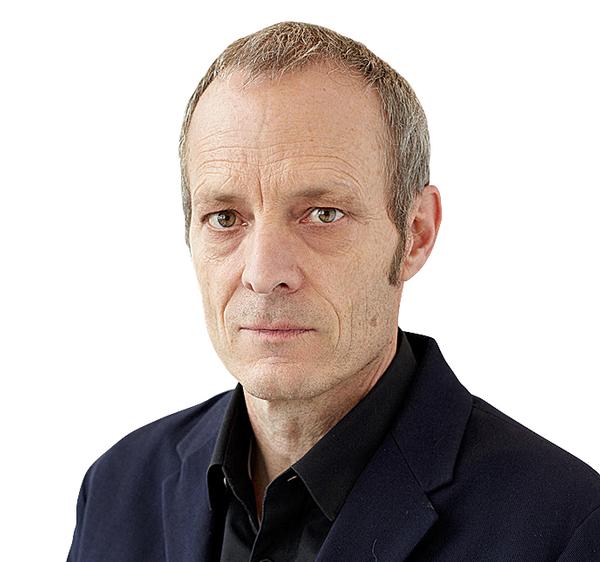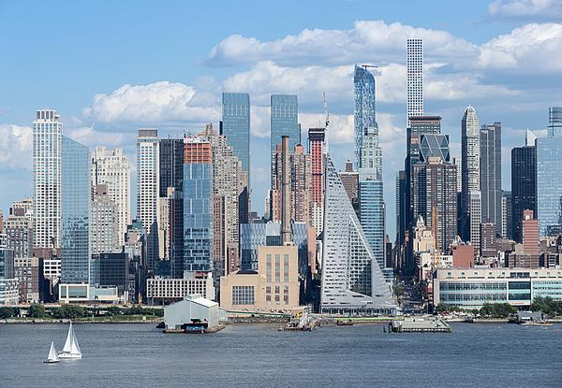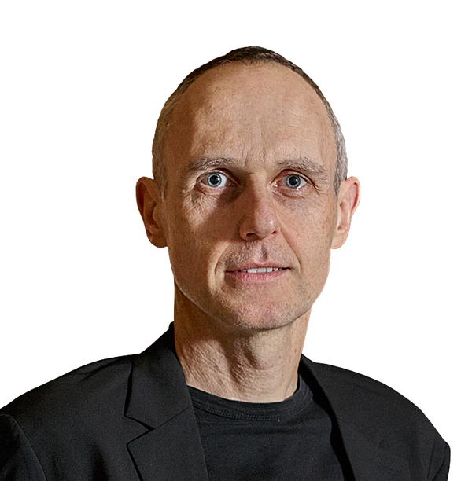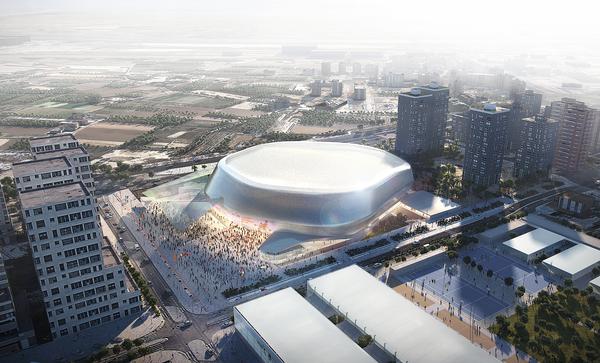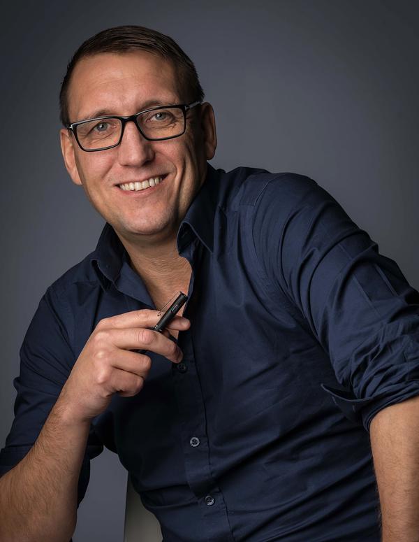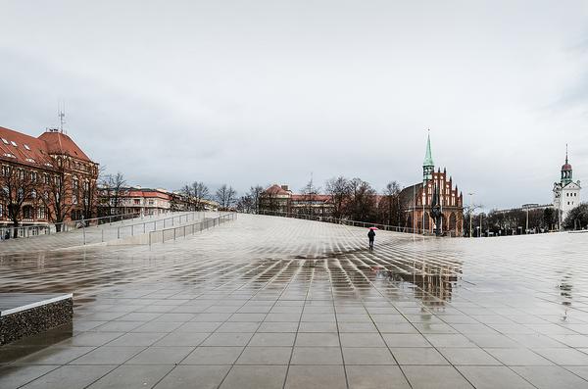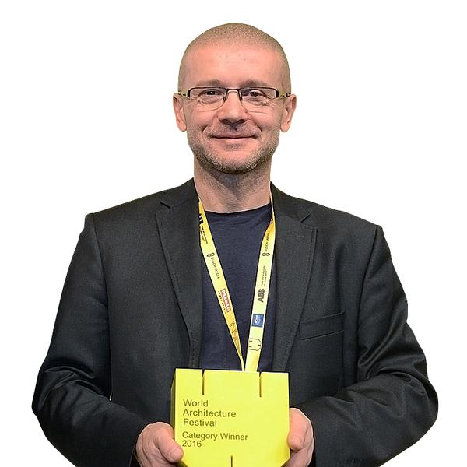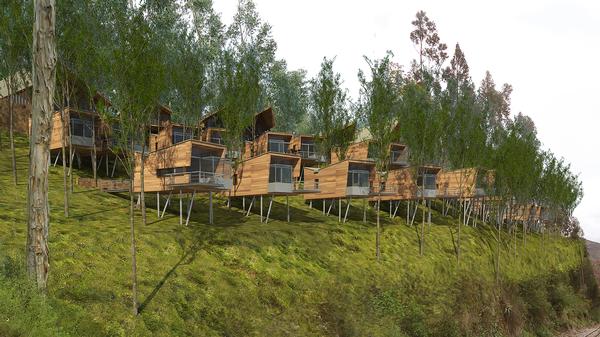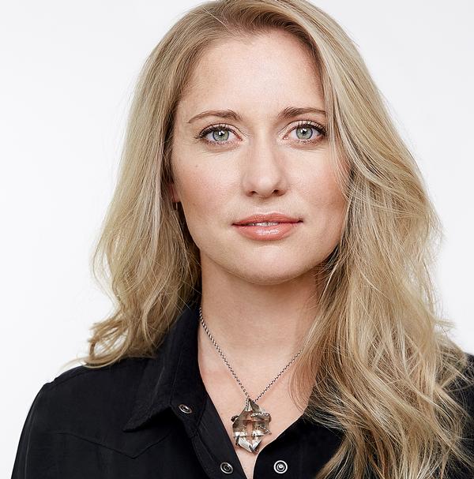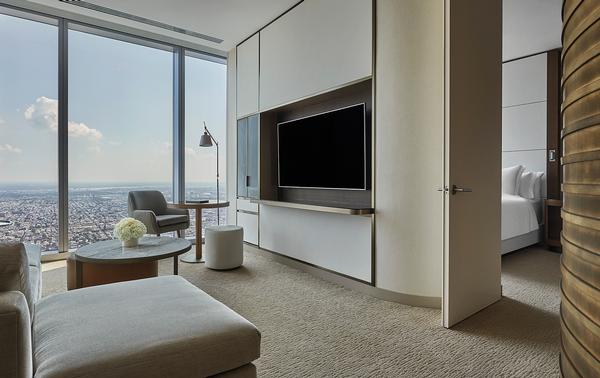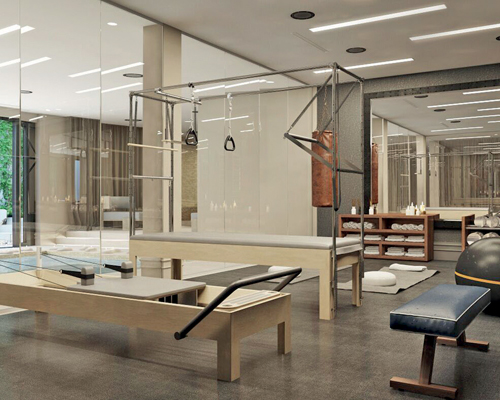Feature
Dedicated to health
Architect Robert Henry has created a healthy home to support the wellness of the Kutsak family in Rumson New Jersey. He talks us through the project
Michael and Michelle Kutsak approached us with the goal of creating a healthy home for them and their three children.
As the founder of a successful sleep health company, which he launched in 2008, longevity and wellness is in Michael Kutsak’s DNA.
He later sold the business and embarked on a project to create his dream home with his wife, Michelle.
Their goal was a home featuring a range of wellness facilities, including a couple’s massage suite, hydrotherapy exercise pool, fitness arena, steam and sauna and the desire to focus firmly on wellness as a lifestyle.
Michael discovered the perfect location, a three-acre parcel of land in New Jersey, with views of the Atlantic.
Key wellness elements
I asked the couple what healthy habits they practice and how open they are to new modalities that will underpin their family’s longevity. They both share a passion for open water – the beaches along the Côte d’Azure and the healing power of the ocean, for example – which led to the integration of both indoor and outdoor salt water pools on the property.
The whole lower level of the house is dedicated to health and relaxation. The indoor pool includes space for an aqua-bike that can be used to increase cardiovascular capacity and we complemented this by adding hydro-jets that massage the calves, thighs and lower back, the muscle groups linked to Michelle’s favourite workout.
The couple likes to exercise together, so Michael can be working out in the gym while Michelle exercises in the pool.
Both spaces share a view toward a sunken exterior wellness-garden, which has a 20 ft fire-ribbon hearth so it can be used most of the year for socialising and relaxing.
Treatment room and spa bathroom suite
Tired muscles crave massage, so we positioned a couple's massage suite next to the exercise areas, providing the couple with quality time after their workout.
It’s important to integrate activities people love into their home, to create a rounded wellness lifestyle and transform the exercise experience from a workout into a bliss-out.
The lower level of the home also includes a family-fun room, with games and pinball machines and a screening room with a large day-bed that cocoons the entire family.
For smaller intimate gatherings, the lower level also has a wine cave and tasting room which is surrounded by thermostatically controlled wine towers.
The upper level of the house has seven bedrooms and a master bedroom spa suite, while a sunlit gallery overlooking the gardens and pools below, links the separate sleeping and bathing areas of the property.
At night, motorised shades provide complete black-out of the sleeping area, promoting deep restful sleep.
Temperature, lighting and window treatments are all operated via smart technology and controlled from the Kutsak's iPhones. In the master bedroom, an oversized fireplace facing the bed creates that sense of tranquillity that only a blazing fire can produce and helps the Kutsaks wind down in the evening.
The master bathroom has an 8ft x 8ft experiential couples shower and steamroom built from full-height 'glass and stone slabs. Behind the shower a window provides a dramatic view to the ocean beyond.
A deep double steeping tub sits next to an outdoor garden terrace, with sheer curtains providing privacy. The children’s and guest rooms are located in a nearby wing.
The estate’s main ground floor is approached along a winding driveway that leads to a porte-cochère which links a guest house to the main residence.
The ground floor features a two-story entrance hall with a sculptural staircase, a formal living space, kitchen with breakfast nook and a formal dining room.
A discreet corridor leads to Michael Kutsak's private office, which adjoins a festive champagne room.
Healthy materials
The materials used throughout were natural and sustainable and in addition, all paints, adhesives and other construction products emit low or zero levels of VOC.
This healthy home is the foundation of a sustainable lifestyle, making it easy for the entire family to work out and relax, while creating a legacy for generations to come.





