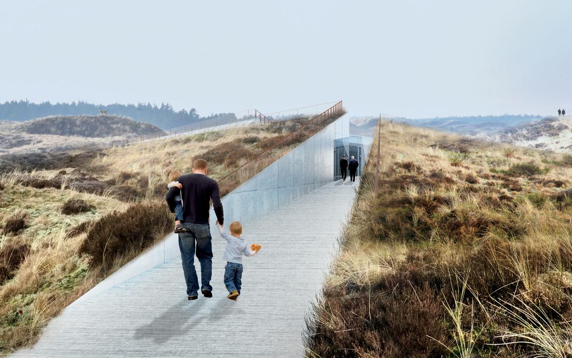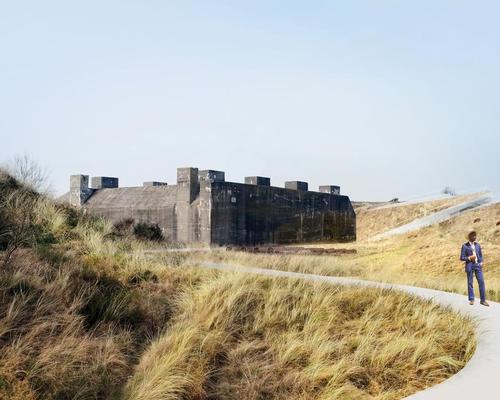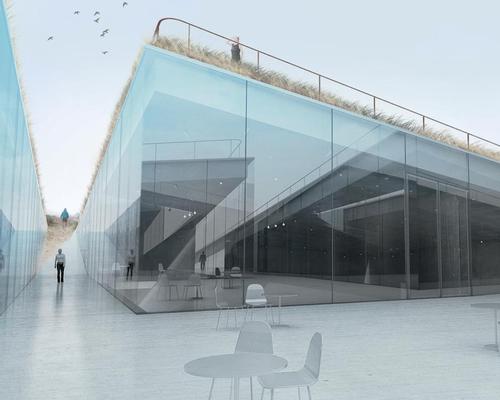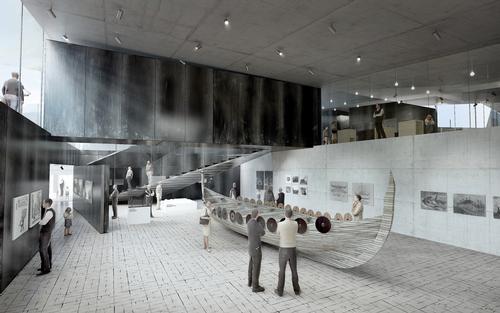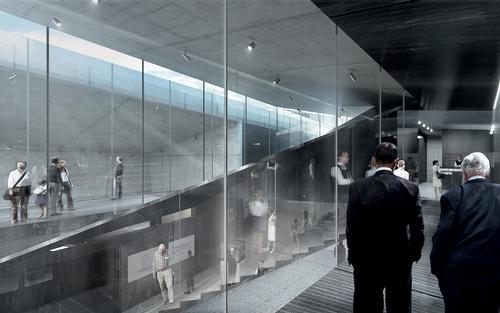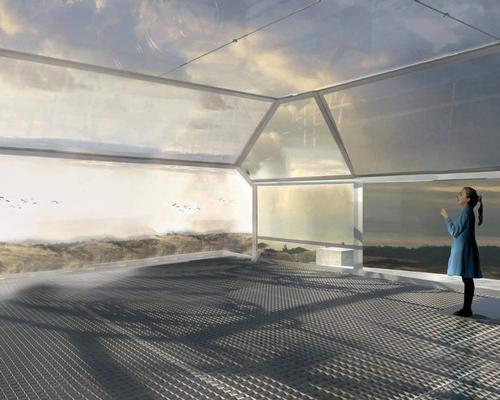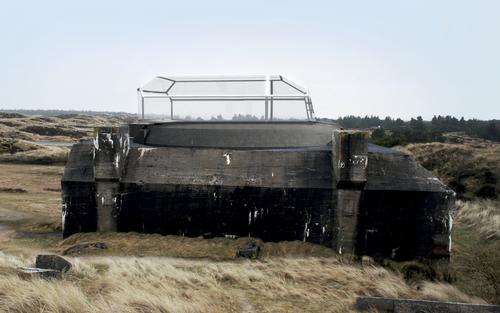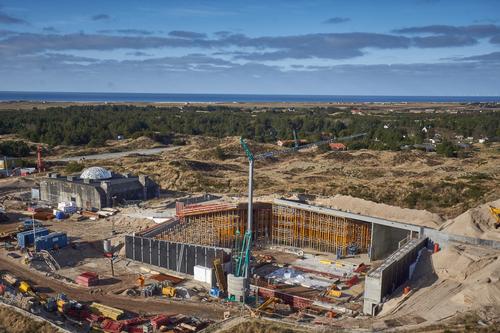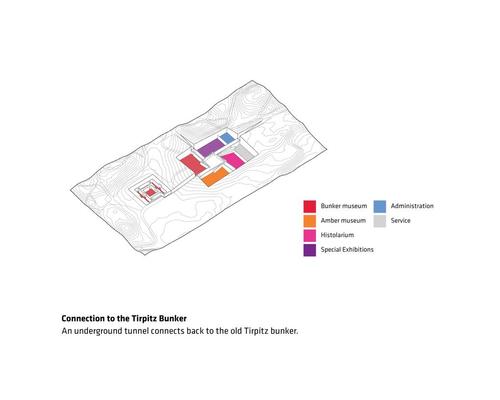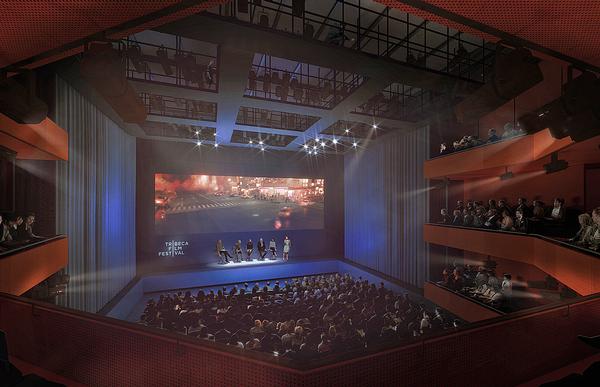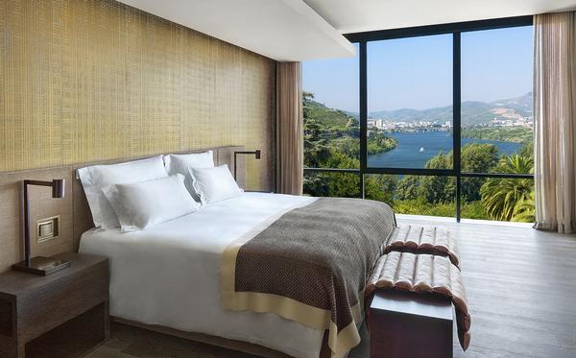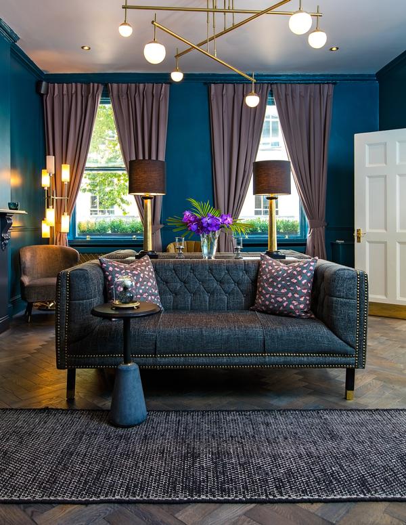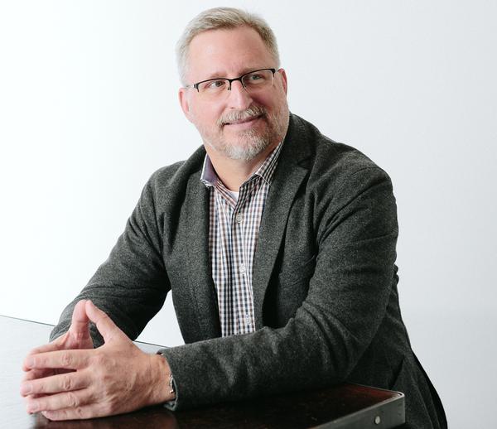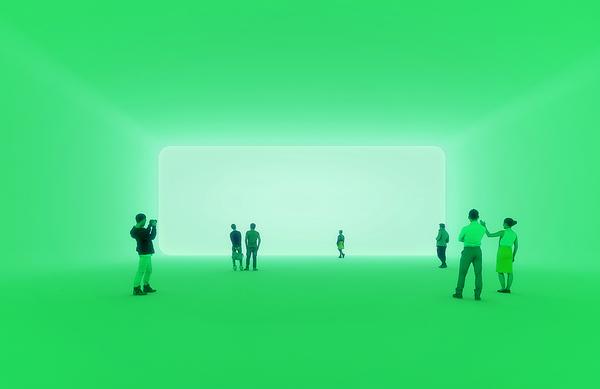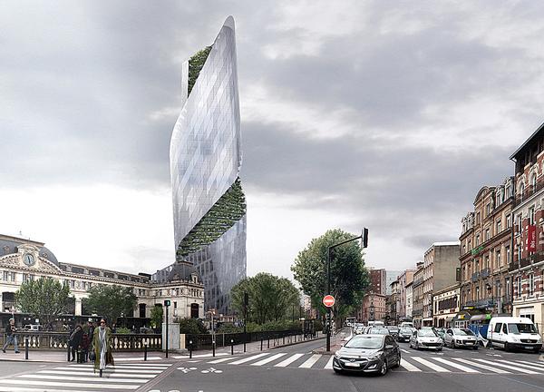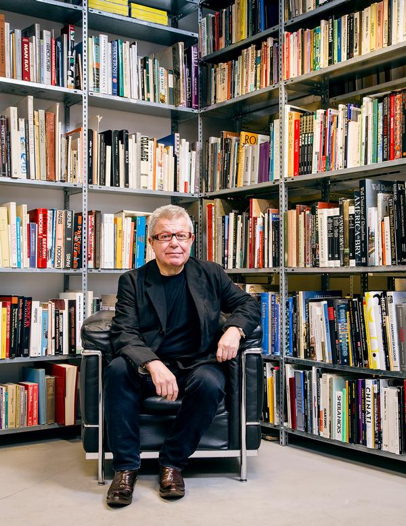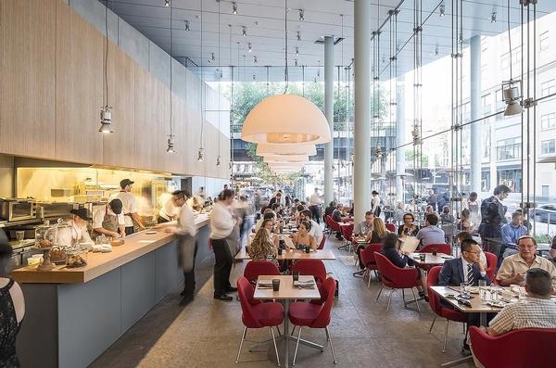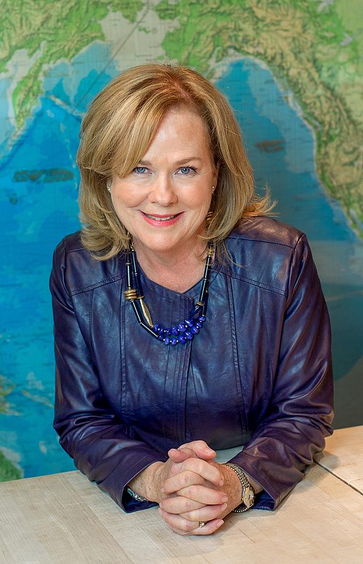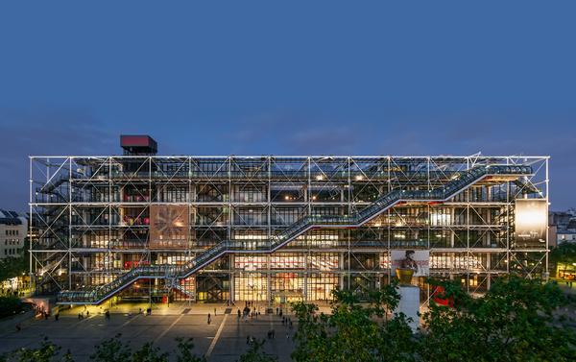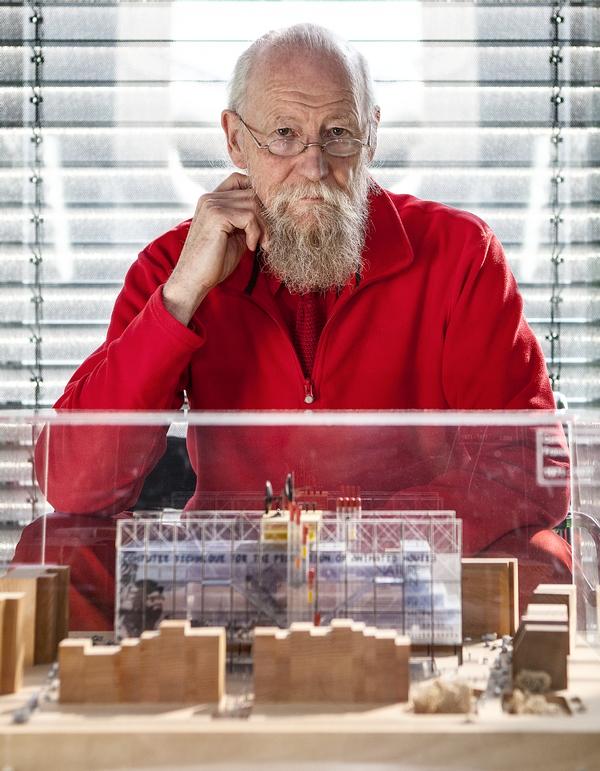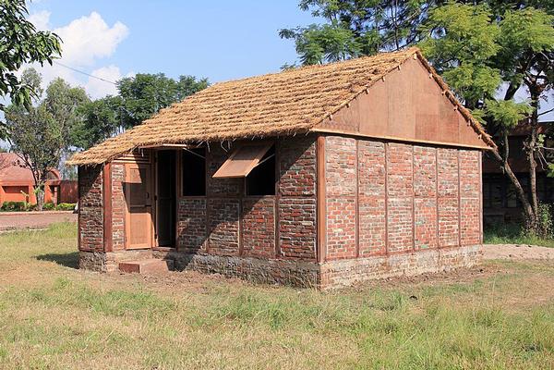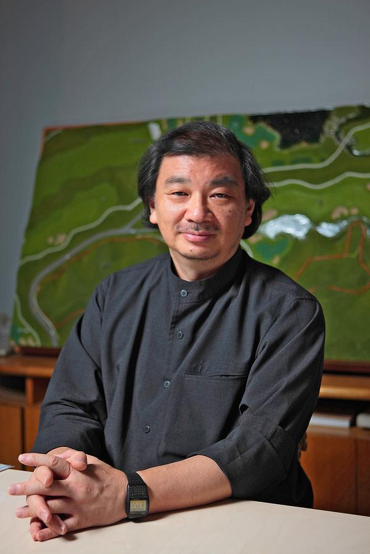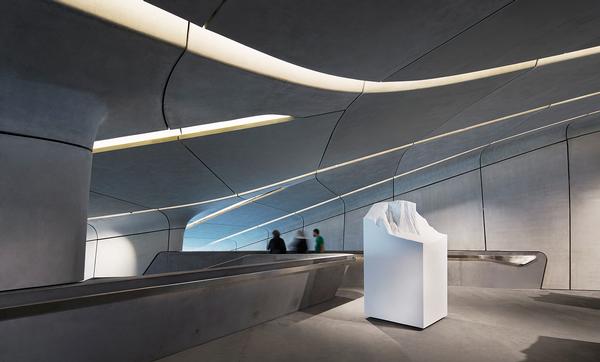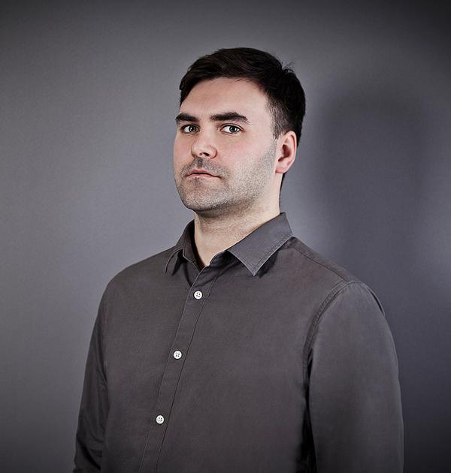BIG's 'sensitive, transparent' WWII bunker museum complex nears completion in Blåvand
A museum complex designed by Bjarke Ingels Group (BIG) partly on the site of a former German WWII bunker is nearing completion in Blåvand, western Denmark.
The Museum Center Blåvand – which CLAD understands could open as early as June – integrates four independent institutions that are embedded in the dunes around the Tirpitz bunker, which was constructed by Nazi Germany during the war and survived the Allies’ bombing campaigns.
In recent years it has served as a small museum dedicated to the history of the Atlantic Wall – a series of hundreds of coastal defences and fortifications built by the German army as a defence against an invasion of Nazi-occupied Europe .
BIG’s 2,800sq m (30,000sq ft) complex – which will house a bunker museum, an amber museum, a history museum and a special exhibitions gallery – is located at the intersection between a series of precise cuts in the dune-filled landscape.
The result is a an ‘absence’ in the dunes, which corresponds with the physical and symbolic block in the landscape formed by the bunker.
The four main institutions each have their own rectangular-shaped space, arranged around a shared central courtyard, and an underground tunnel links the site with the back of the Tirpitz bunker. The public enter the complex through trails cut into the surrounding dunes, linking to a footpath that loops around the complex.
A skylight features at the entrance of each gallery, allowing natural light to fill the space.
BIG founder Bjarke Ingels has previously described the architectural concept as “at once critical and respectful of the existing bunkers,” adding it will “add sensitively to the existing landscape and nature” of the site.
“As a vacuum rather than a volume, and symbolising transparency rather than gravity, it represents the new architecture of a light and easy antithesis of bunker architecture,” he said.
The studio won the competition for the project in 2012. It is one of a number of high-profile forthcoming cultural projects they have designed in Europe, including a stadium and cultural centre in Greenland, the LEGO House brand museum in Denmark, and new factory and visitor experience for mineral water company San Pellegrino in Italy.
Bjarke Ingels BIG architecture design Denmark Museum Center Blåvand Tirpitz
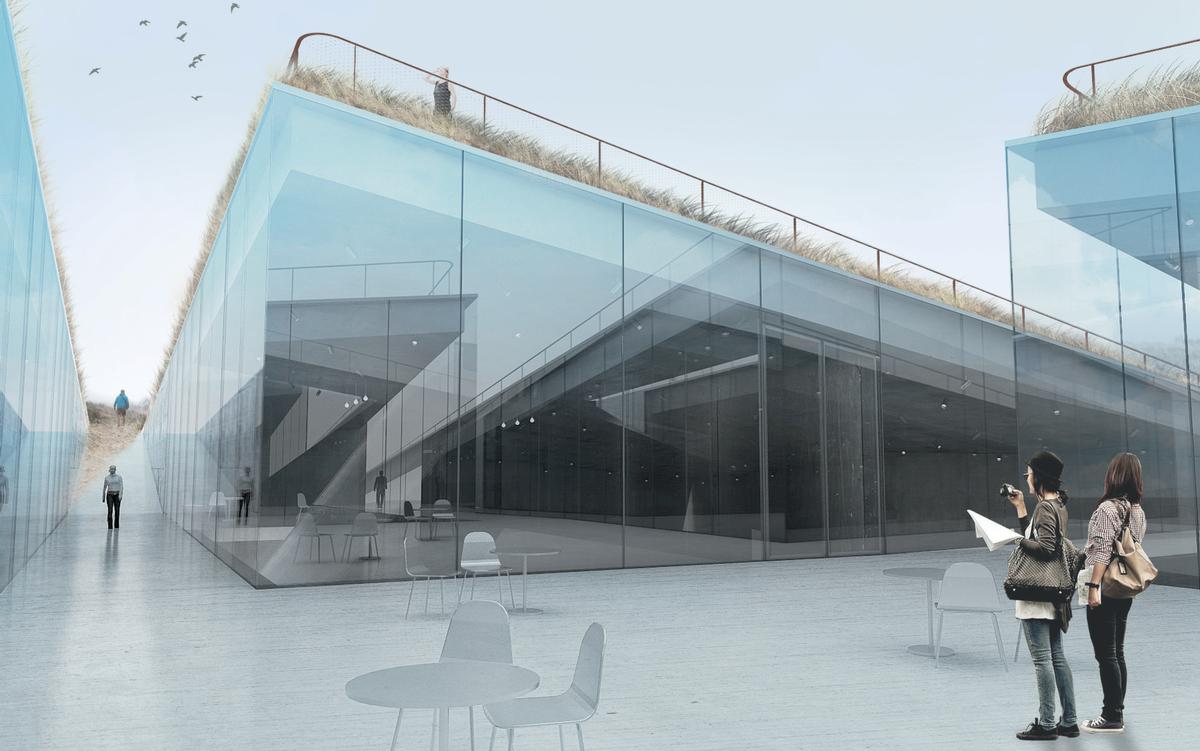
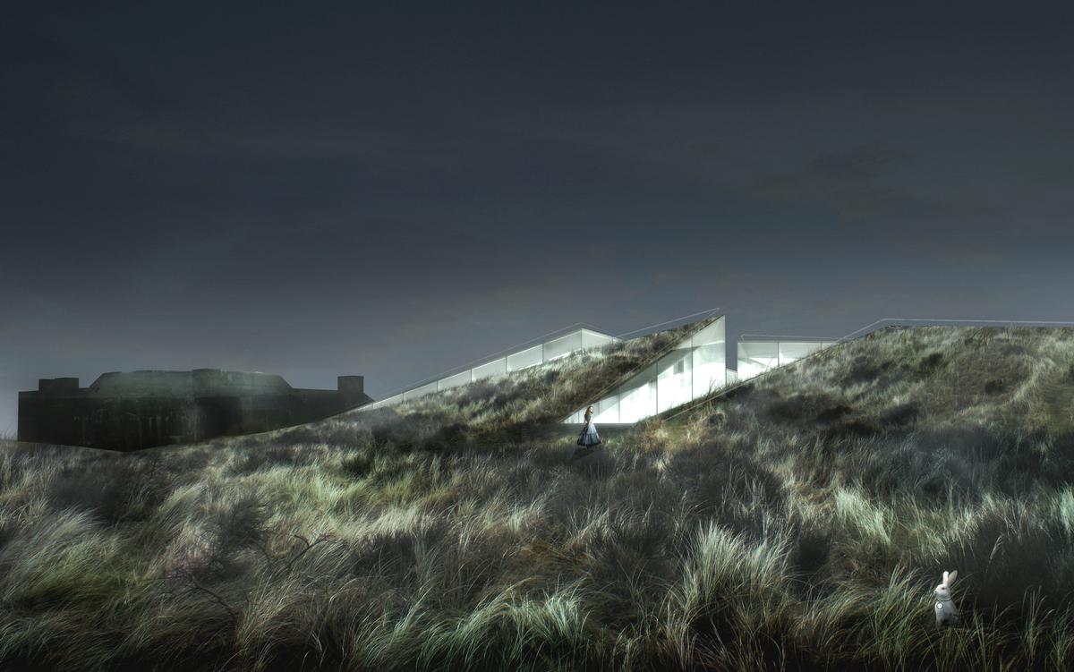
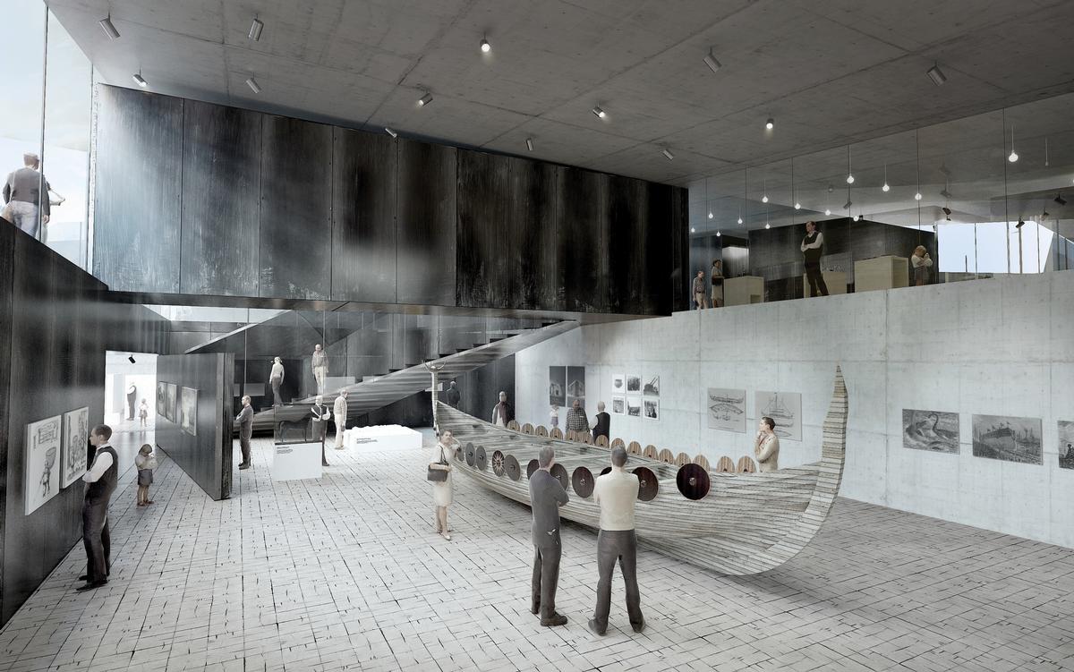
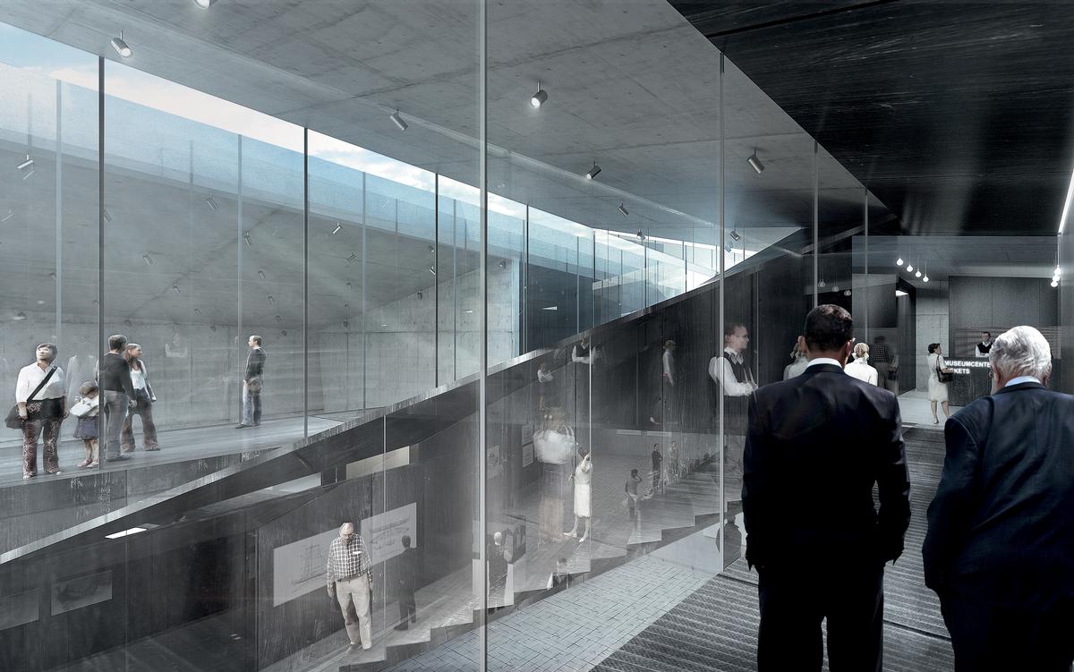
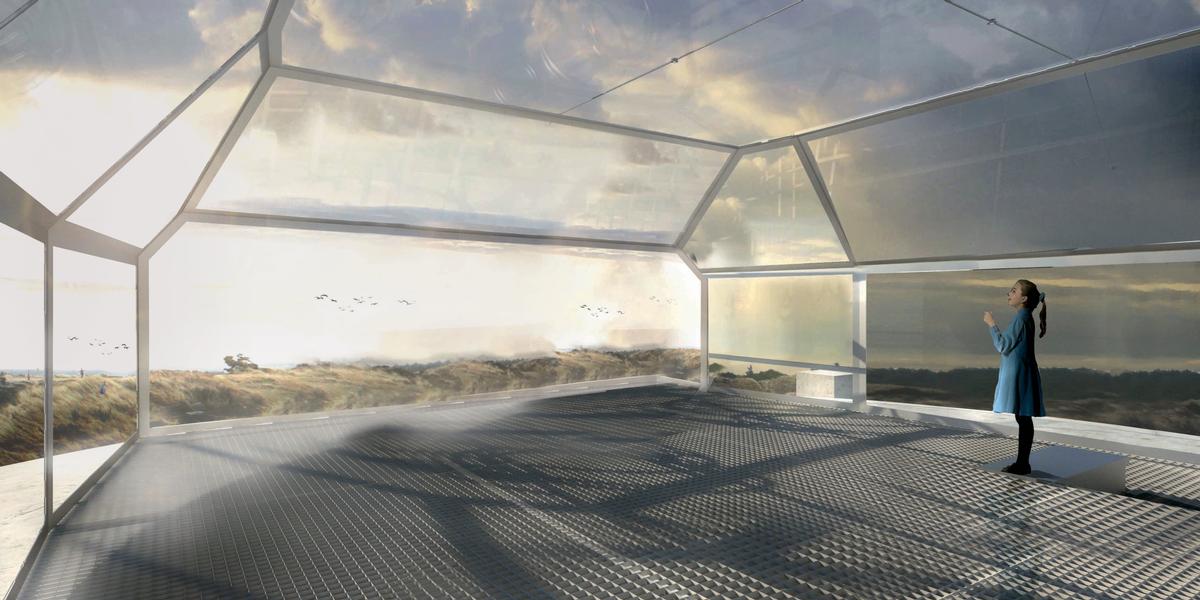
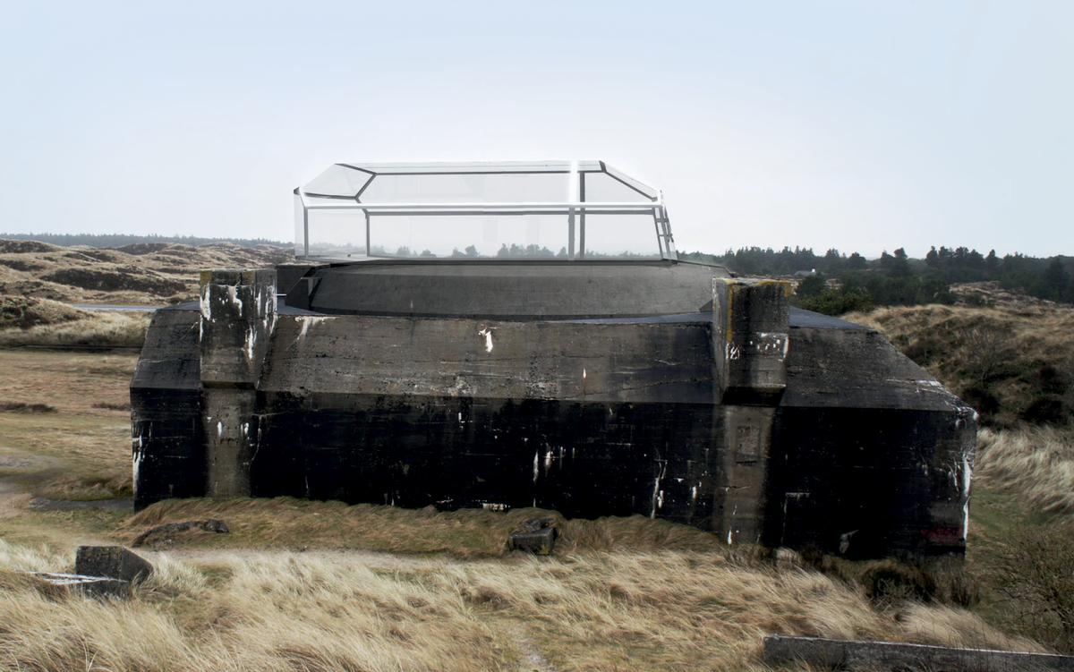
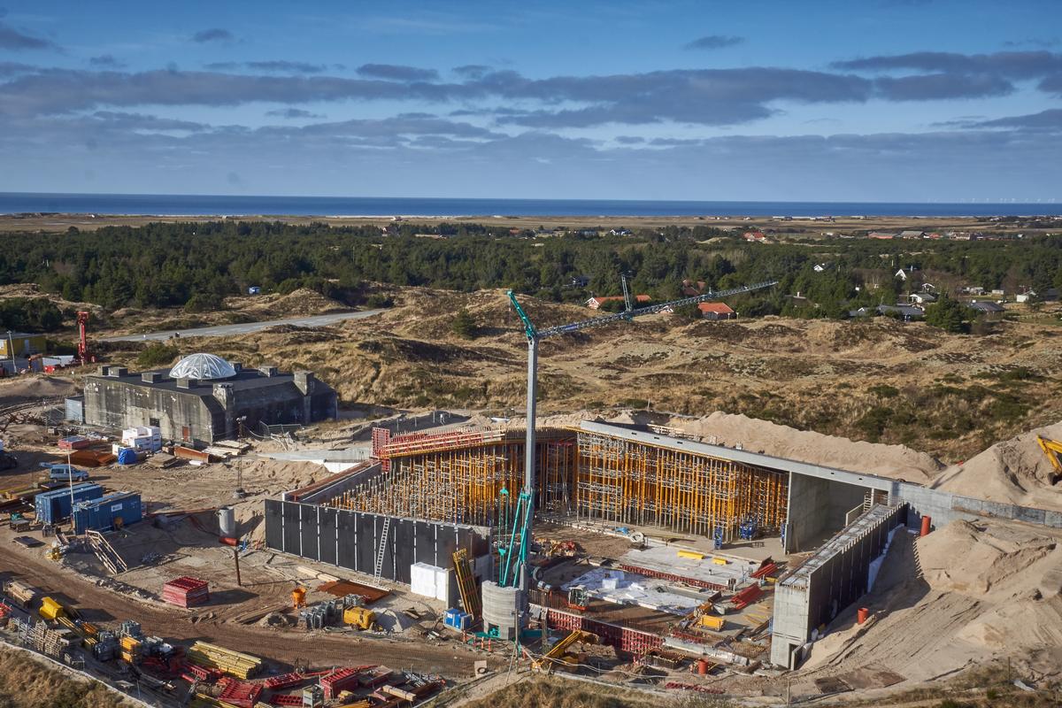
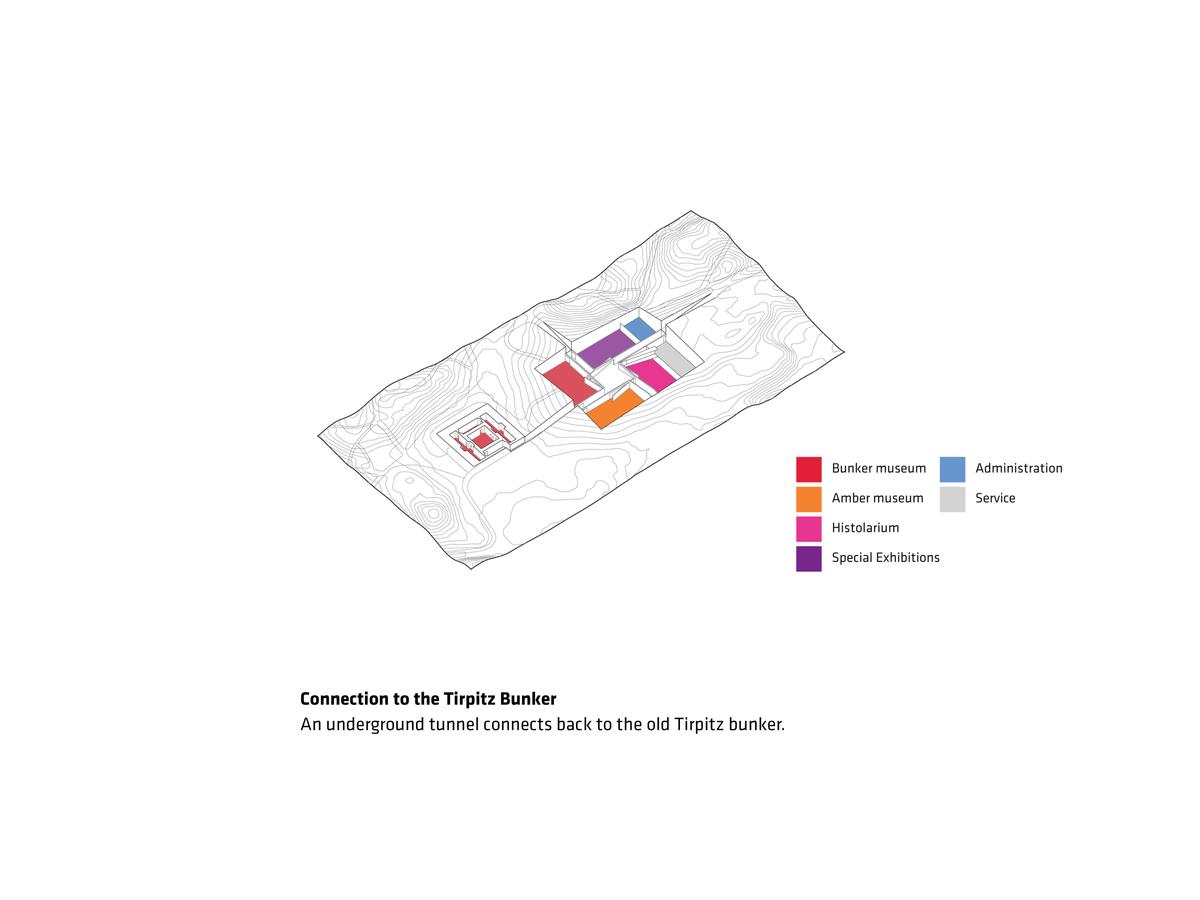
New drone video reveals Bjarke Ingels' LEGO House as it nears completion
Bjarke Ingels Group launch in-house engineering division
BIG to design San Pellegrino bottling plant and visitor 'Experience Lab' after competition triumph
Bjarke Ingels tipped for Greenland waterfront stadium project
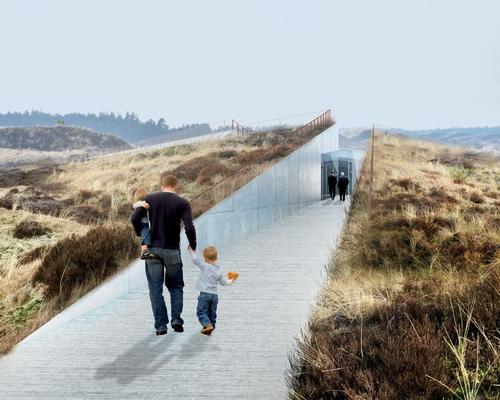

UAE’s first Dior Spa debuts in Dubai at Dorchester Collection’s newest hotel, The Lana

Europe's premier Evian Spa unveiled at Hôtel Royal in France

Clinique La Prairie unveils health resort in China after two-year project

GoCo Health Innovation City in Sweden plans to lead the world in delivering wellness and new science

Four Seasons announces luxury wellness resort and residences at Amaala

Aman sister brand Janu debuts in Tokyo with four-floor urban wellness retreat

€38m geothermal spa and leisure centre to revitalise Croatian city of Bjelovar

Two Santani eco-friendly wellness resorts coming to Oman, partnered with Omran Group

Kerzner shows confidence in its Siro wellness hotel concept, revealing plans to open 100

Ritz-Carlton, Portland unveils skyline spa inspired by unfolding petals of a rose

Rogers Stirk Harbour & Partners are just one of the names behind The Emory hotel London and Surrenne private members club

Peninsula Hot Springs unveils AUS$11.7m sister site in Australian outback

IWBI creates WELL for residential programme to inspire healthy living environments

Conrad Orlando unveils water-inspired spa oasis amid billion-dollar Evermore Resort complex

Studio A+ realises striking urban hot springs retreat in China's Shanxi Province

Populous reveals plans for major e-sports arena in Saudi Arabia

Wake The Tiger launches new 1,000sq m expansion

Othership CEO envisions its urban bathhouses in every city in North America

Merlin teams up with Hasbro and Lego to create Peppa Pig experiences

SHA Wellness unveils highly-anticipated Mexico outpost

One&Only One Za’abeel opens in Dubai featuring striking design by Nikken Sekkei

Luxury spa hotel, Calcot Manor, creates new Grain Store health club

'World's largest' indoor ski centre by 10 Design slated to open in 2025

Murrayshall Country Estate awarded planning permission for multi-million-pound spa and leisure centre

Aman's Janu hotel by Pelli Clarke & Partners will have 4,000sq m of wellness space

Therme Group confirms Incheon Golden Harbor location for South Korean wellbeing resort

Universal Studios eyes the UK for first European resort

King of Bhutan unveils masterplan for Mindfulness City, designed by BIG, Arup and Cistri

Rural locations are the next frontier for expansion for the health club sector




