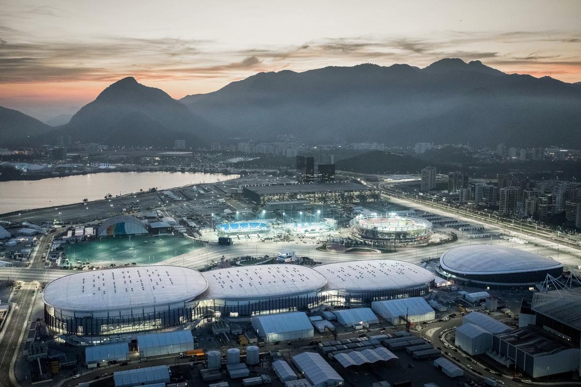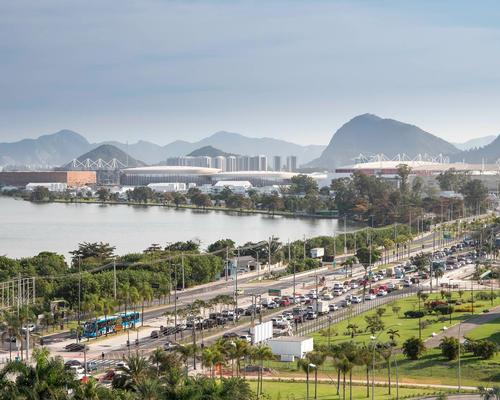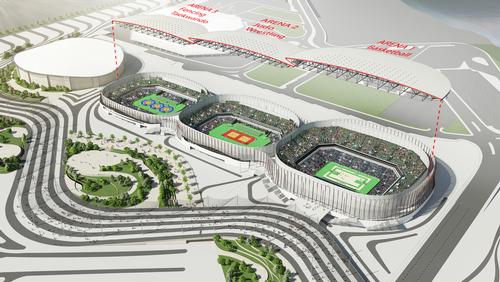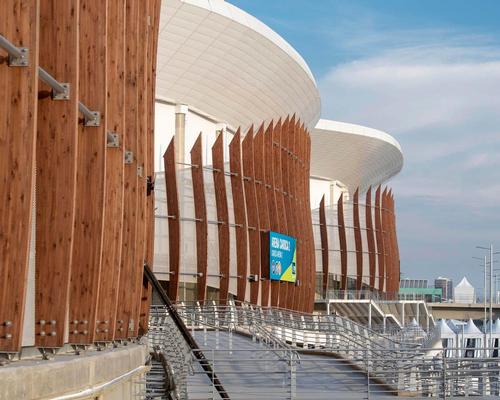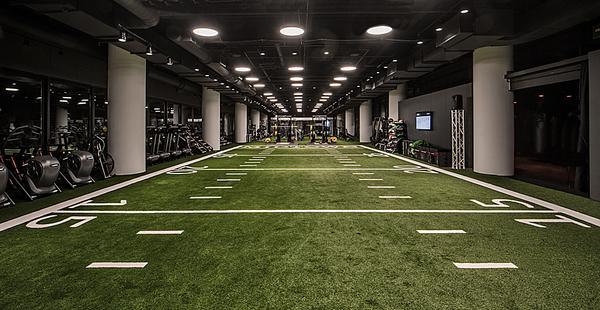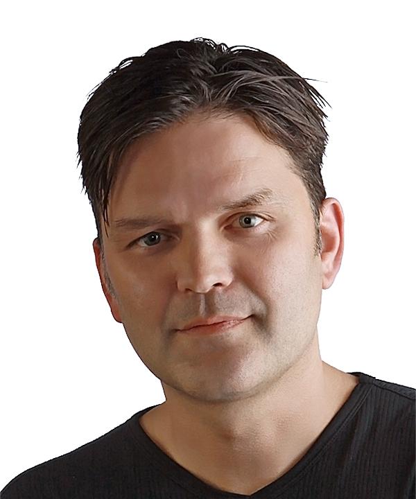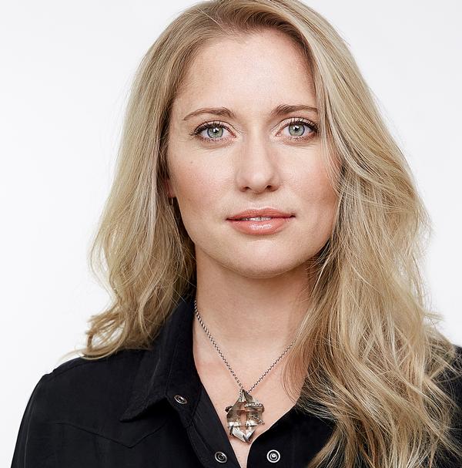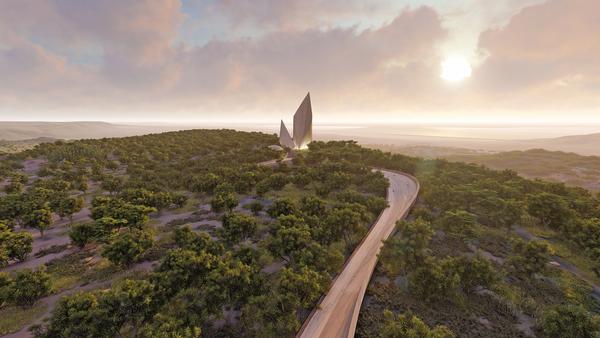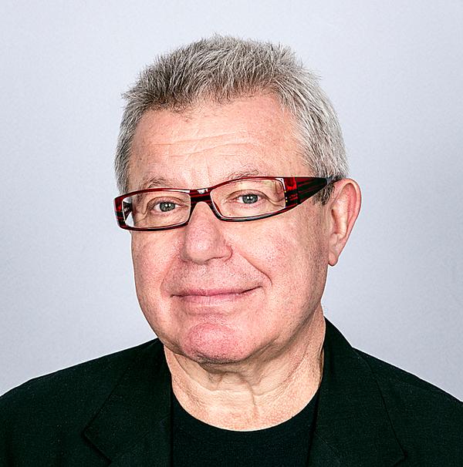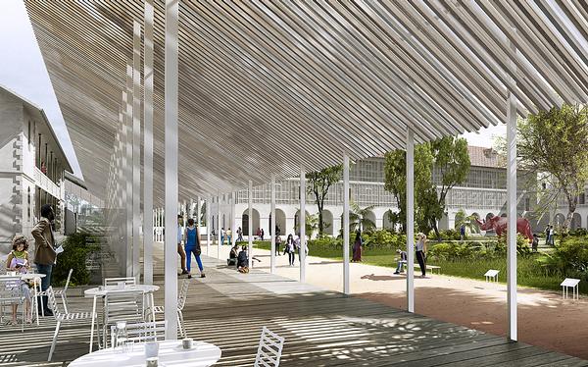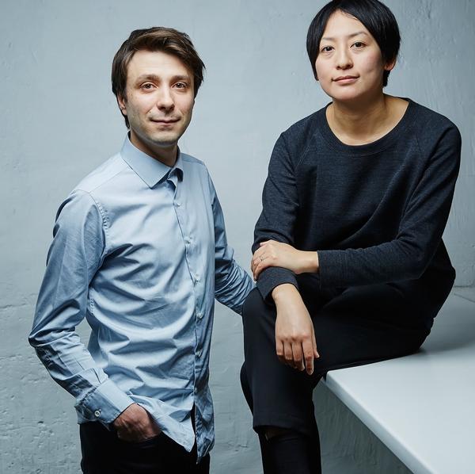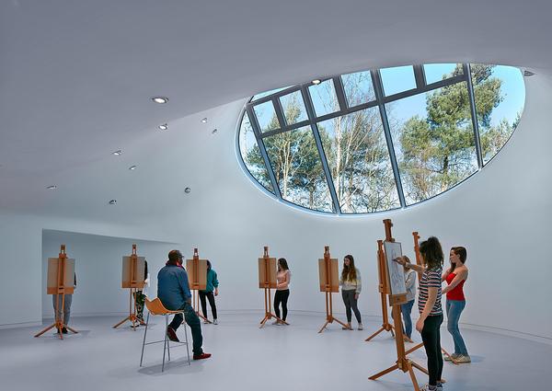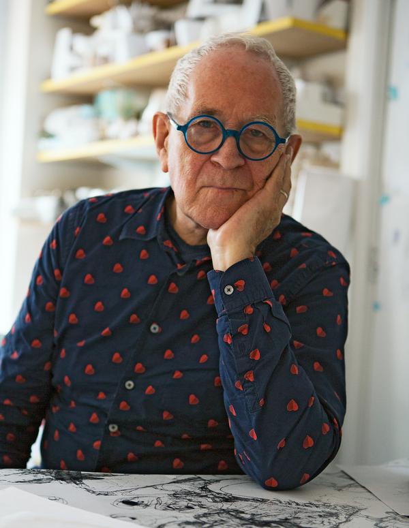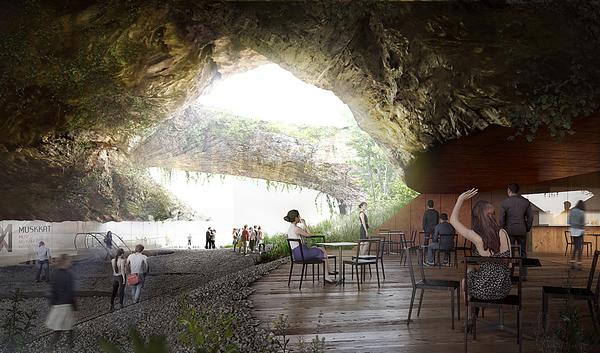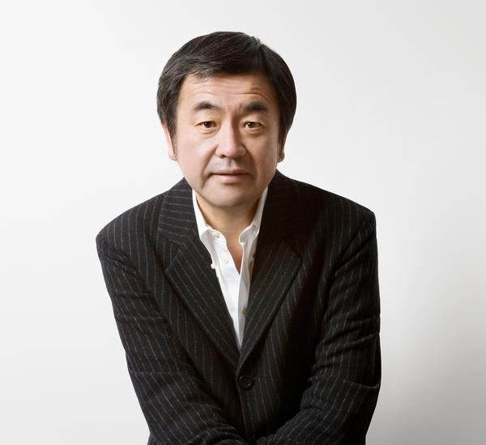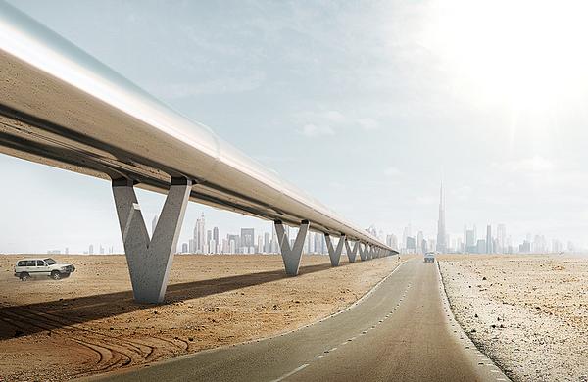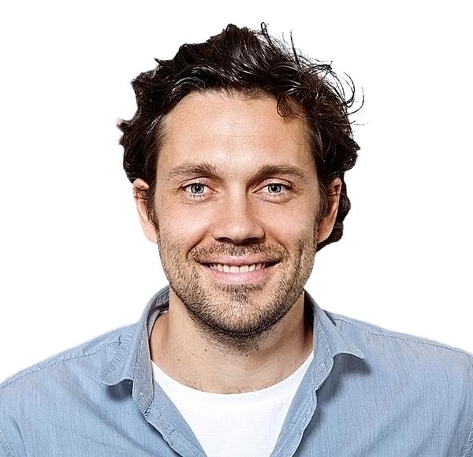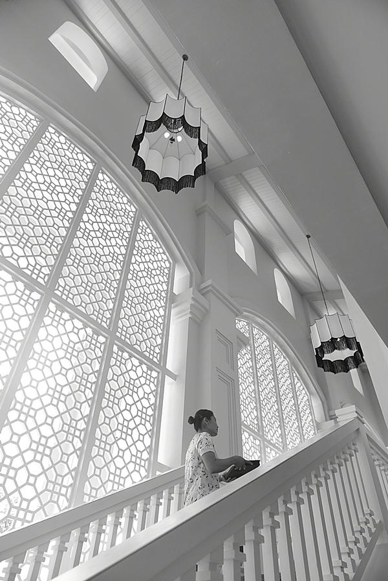Rio's Olympic Park will leave a lasting legacy, says AECOM's Bill Hanway
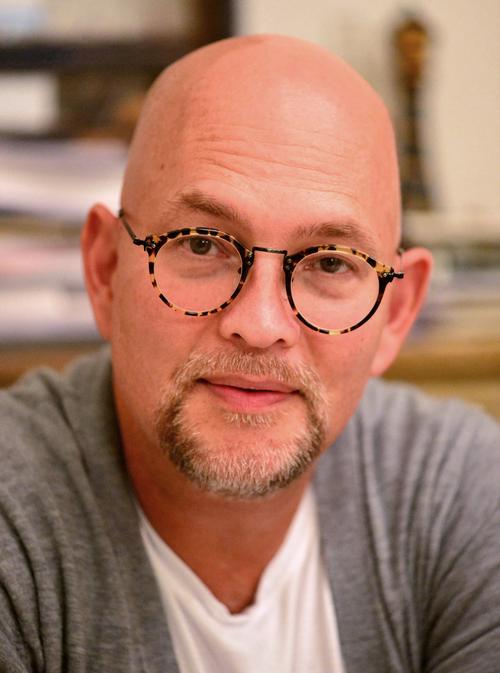
– Bill Hanway
The architect behind the Rio 2016 Olympic Park masterplan has revealed how a focus on sustainable design and temporary venues has created a lasting legacy for the Brazilian city.
Bill Hanway, executive vice president at AECOM, has worked with the international practice to masterplan Olympic parks for both the Rio Games and the London Olympics four years earlier.
In an exclusive interview, he told CLAD how this time round there has been an enhanced focus on ensuring the facilities have a life after the world’s athletes have headed home.
“One of the key issues we carried on from London was that we didn’t want to be in a position where we had arenas and venues which were abandoned after the Games – or had a capacity which was in excess of what was required,” he said. “We didn’t want a repeat of some of the problems faced by previous Games.
“In London, it meant that we had a number of temporary venues. The Rio mayor wanted us to take that concept of temporary one step further. So instead of just thinking about venues which could be demounted, moved to an alternative location and rebuilt in that same form, he wanted to see whether we could design these temporary venues in modular parts – in order to take them apart and then reuse them in an entirely different way.”
This strategy has been one of the most successful architectural innovations of the Games in Rio. Notable examples are the Future Arena for handball – designed by Oficina de Arquitetos and local practice Lopes, Santos & Ferreira Gomes – which will be dismantled after the event. Material from the building will be used to build four state schools.
In a similar vein, the Olympics Aquatic Stadium will be disassembled after the Olympics and rebuilt as two public pools elsewhere in the city. Meanwhile six venues from the Olympic Park will be utilised as a new Olympic Training Centre.
Hanway described himself as “particularly proud” of how effectively architects have adopted an approach to temporary architecture. He said the question of how to create a lasting legacy for the facilities has occupied AECOM for over a decade.
“We won the international competition for Rio in in the middle of 2005 when we were still heavily involved in the London planning,” he said. “We had confidence in our methodology and approach for London, which we thought was relevant as a starting point for the conversation at Rio.
“When we were working on the London plans, we were always drawing a transition masterplan and a legacy masterplan at the same time to ensure all of our work [between the two Games] overlapped.
“We used that same approach when it came to starting the conversations about the Rio bid, so legacy was very much part of our early planning process.”
The full interview with Bill Hanway, and an outline of all the facilities being used at the Rio Olympics can be read in the latest issue of CLAD's sister title Sports Management.
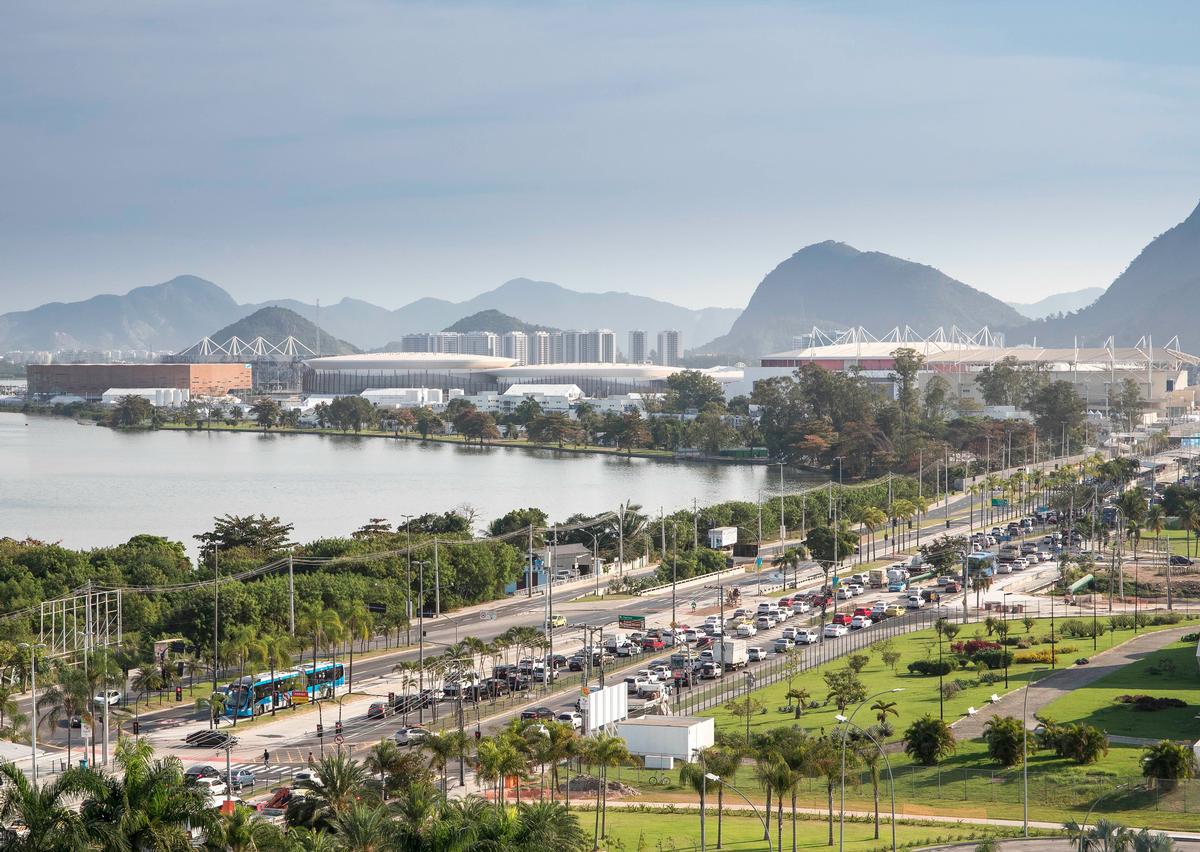
The park is located on the site of the former Autódromo Internacional Nelson Piquet – a Formula 1 racing track. It’s triangular in shape and about 150 acres in size. It’s a really interesting location and I think the starting point to understand the Olympic Park’s plans is to understand the city itself.
Rio is arguably one of the most beautiful cities in the world. The way the rainforest and mountains come crashing right down to the beach is breathtaking. The Olympic Park site is similar to this – it is bound at the north end by mountains and the Atlantica rainforest and in the south by the Jacarepagua lagoon, so it’s a natural habitat.
The close connection with nature influenced some of the original masterplanning we did for the park’s design competition when Rio first launched its bid for the Games. We took some of our design cues from looking at the structure of the unique plants found in the surrounding rainforests.
One of these was to look at the language of the plants – the stem and the petals – and transform that into the architecture by using it to come up with an idea for a temporary covering for an arena.
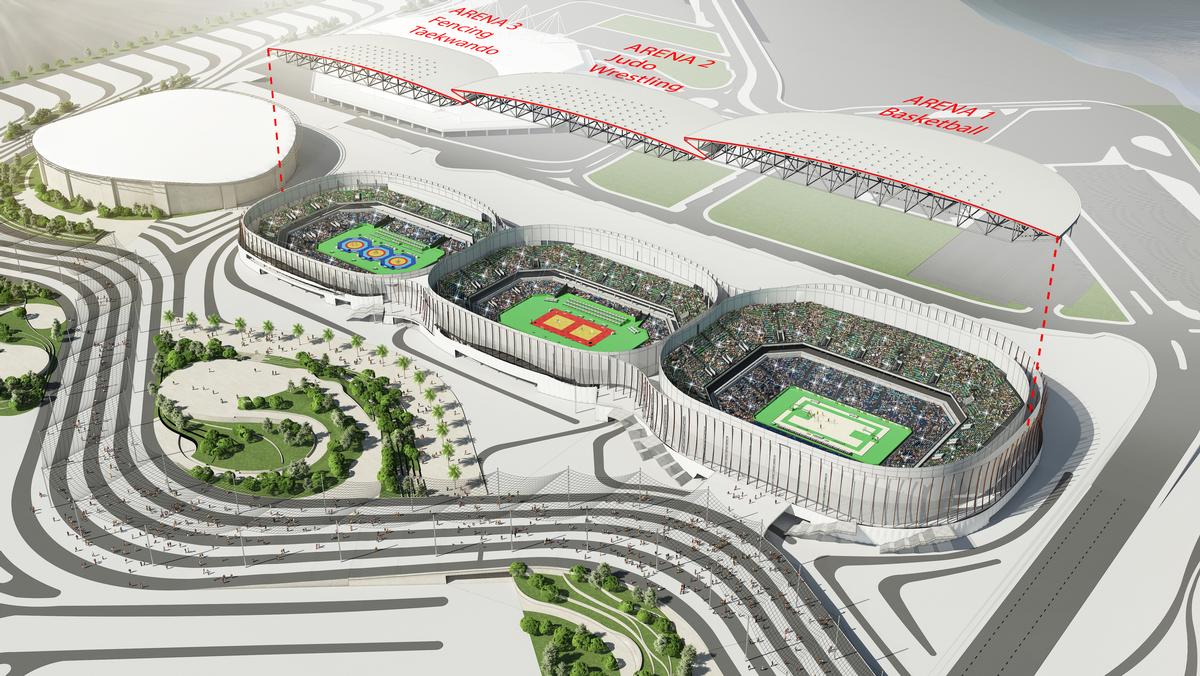
The largest facility in the Barra Olympic Park is WilkinsonEyre’s Arenas Cariocas.
Formed as three arenas under one roof, the 400m long structure provides seating for 36,000 spectators and is hosting several Olympic competitions, including basketball, judo, wrestling, taekwondo and fencing. For the Paralympic Games it will be the venue for wheelchair basketball, rugby and boccia.
Sam Wright, associate director at WilkinsonEyre, said: “We designed the Arenas Cariocas in Rio with functionality and adaptability in mind. Much like our final design for the Basketball Arena at the 2012 London Olympics Games, the challenge was to create a temporary building that would be both simple to erect and sustainable in terms of its legacy.
“This is a transitional building that can morph after the Games into a different typology with zero impact on the fabric of the built form. Aesthetically, the Arenas Cariocas differs from our other stadium designs in that we were asked to deliver three arenas in one footprint.
“From the outside, one can glimpse the singular form housing the three venues, operating simultaneously and yet from within, the spectator will be fully immersed in the drama of the individual sport.”
AndArchitects' Rio Handball Arena will be dismantled after Olympics to build new schools
Rio 2016 venues declared ready, despite delays
Rio Olympics: Henning Larsen Architects create cultural pavilion for 2016 Games
Rio 2016 Olympic Park declared ‘92 per cent complete’
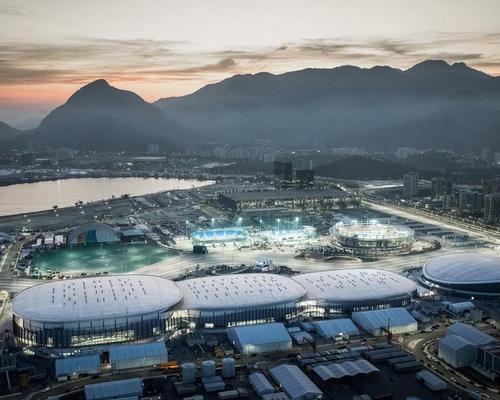

Equinox Hotels to launch futuristic wellbeing resort in Neom's luxury coastal region

La Maviglia resort and medi-spa launching in Puglia in 2027, designed by Oppenheim Architecture

Vogue launches first Global Spa Guide – picks 100 of the world’s best spas

Japan's first Blue Zones longevity retreat to launch at Halekulani Okinawa

Total Fitness to launch purpose-built Women’s Gym

Deepak Chopra-backed wellness resort Ameyalli to open among historic Utah hot springs

Life Time Group Holdings does US$40 million sale and leaseback deal to fund growth
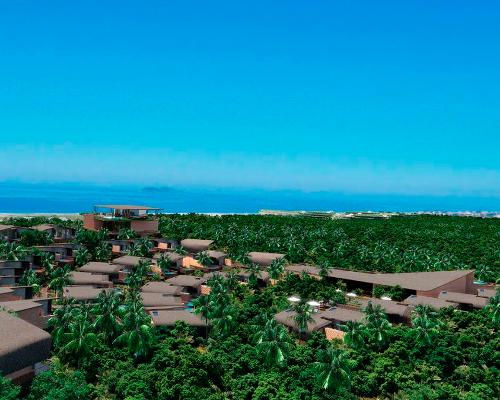
Ritz-Carlton Reserve to land in South America with tropical retreat in Rio de Janeiro

Banyan Tree to debut in Caribbean with Oppenheim-designed island retreat
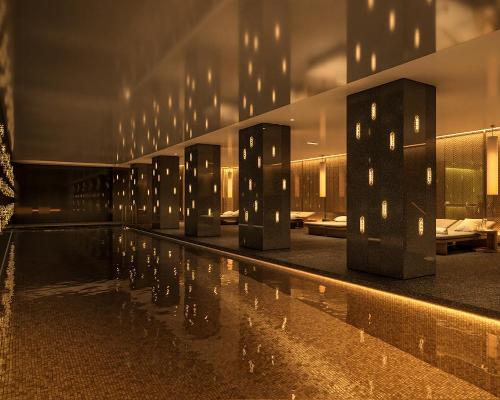
Mandarin Oriental’s new London hotel and urban spa retreat opening 3 June

GWI unveils latest edition of Hydrothermal Spa & Wellness Development Standards to elevate industry practices

Merlin unveils record-breaking Hyperia coaster at Thorpe Park

Connection, creativity and nature inspire Arizona’s upcoming desert wellness sanctuary Align
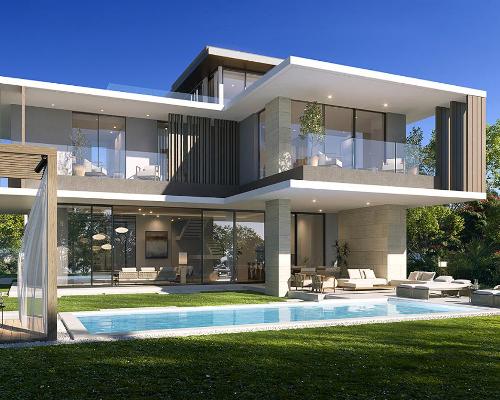
Wellness real estate market booming – forecast to reach $913bn by 2028, reports GWI

UAE’s first Dior Spa debuts in Dubai at Dorchester Collection’s newest hotel, The Lana

Europe's premier Evian Spa unveiled at Hôtel Royal in France

Clinique La Prairie unveils health resort in China after two-year project

GoCo Health Innovation City in Sweden plans to lead the world in delivering wellness and new science

Four Seasons announces luxury wellness resort and residences at Amaala

Aman sister brand Janu debuts in Tokyo with four-floor urban wellness retreat

€38m geothermal spa and leisure centre to revitalise Croatian city of Bjelovar

Two Santani eco-friendly wellness resorts coming to Oman, partnered with Omran Group

Kerzner shows confidence in its Siro wellness hotel concept, revealing plans to open 100

Ritz-Carlton, Portland unveils skyline spa inspired by unfolding petals of a rose

Rogers Stirk Harbour & Partners are just one of the names behind The Emory hotel London and Surrenne private members club

Peninsula Hot Springs unveils AUS$11.7m sister site in Australian outback

IWBI creates WELL for residential programme to inspire healthy living environments

Conrad Orlando unveils water-inspired spa oasis amid billion-dollar Evermore Resort complex

Studio A+ realises striking urban hot springs retreat in China's Shanxi Province




