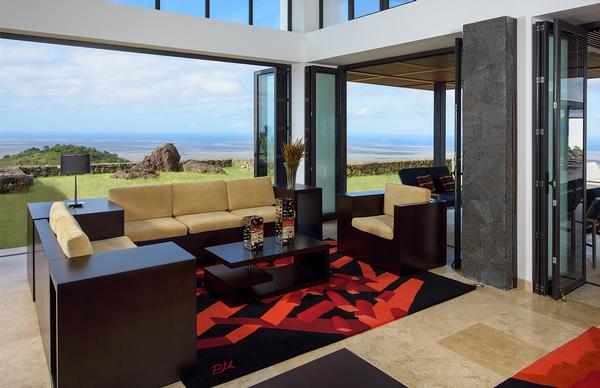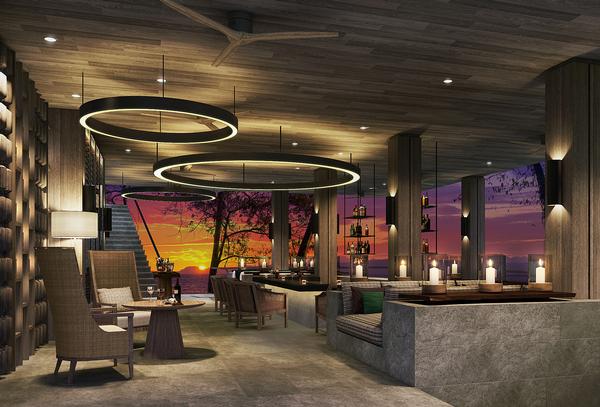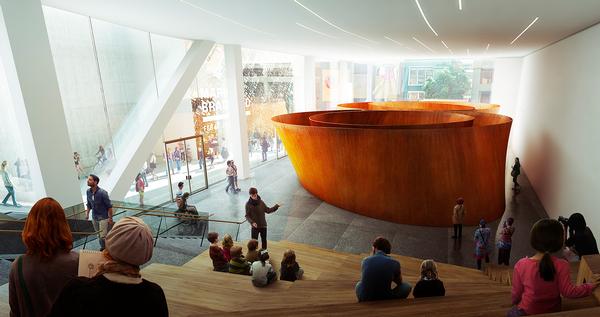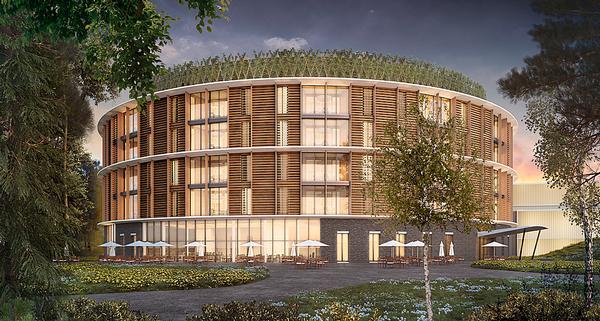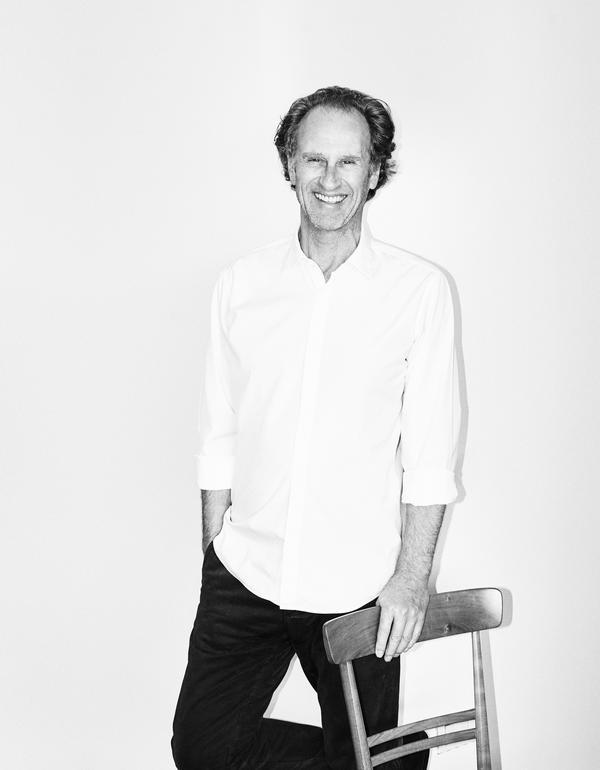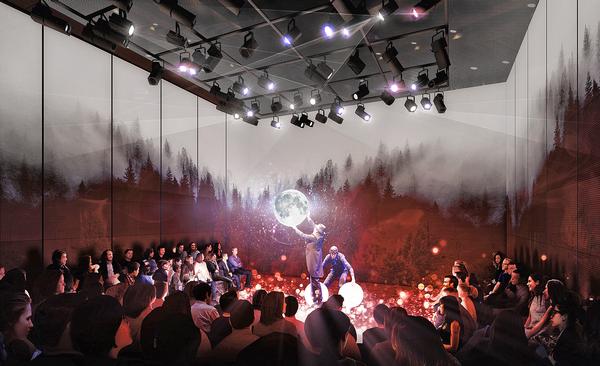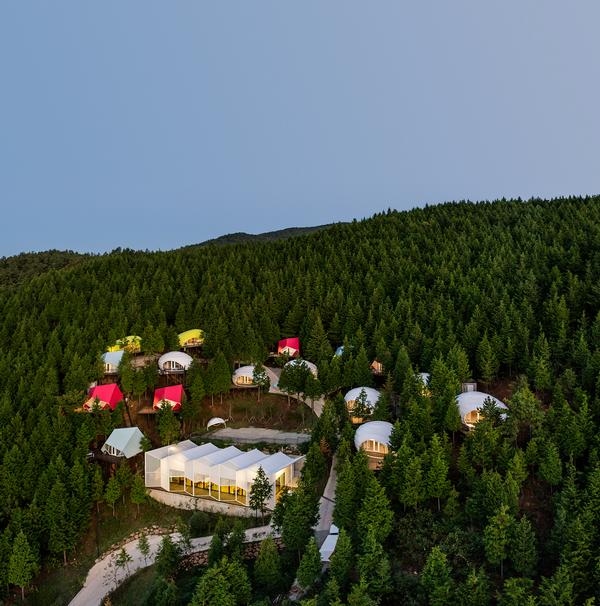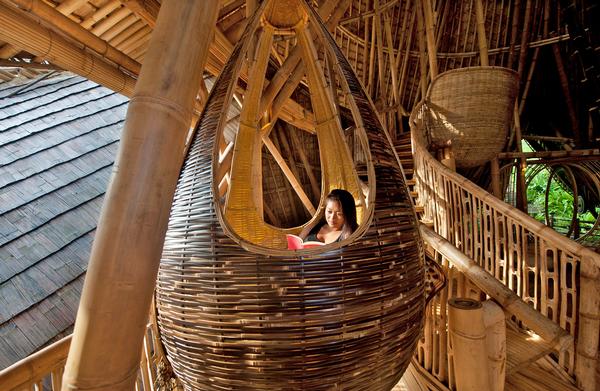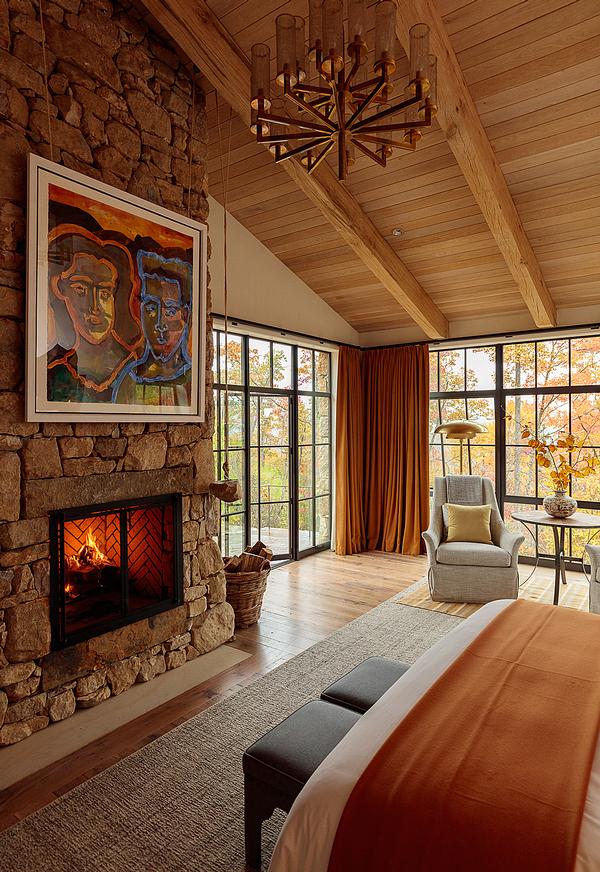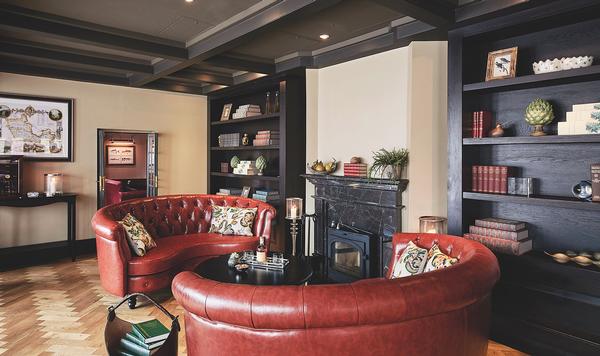masterplan news

King of Bhutan unveils masterplan for Mindfulness City, designed by BIG, Arup and Cistri
by Megan Whitby | 20 Dec 2023
The King of Bhutan has announced plans for a new economic hub immersed in nature and designed by architecture firms Bjarke Ingels Group (BIG), Arup, and Cistri. Referred to as the Mindfulness City, the masterplan for the future Gelephu Special Administration Region (SAR) is informed by Bhutanese culture and its strong spiritual heritage, as well as the country's Gross National Happiness (GNH)* index. The goal is for the SAR to
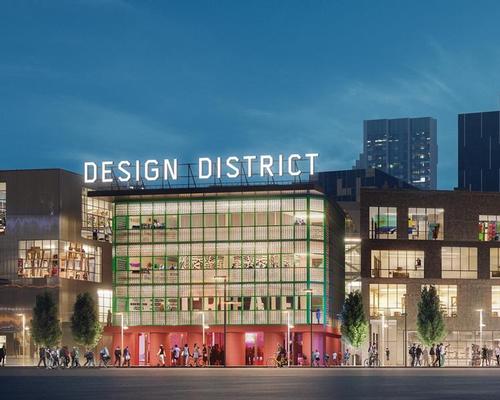
HNNA unveil "bold and playful" design for new Design District
by Stu Robarts | 01 Apr 2020
HNNA have unveiled designs for the London Design District, which was conceived by developer Knight Dragon to be a purpose-built neighbourhood for the creative industries. The vision for the Design District is to provide "a permanent hub for makers and thinkers driving forward the fields of design, art, tech, food, fashion, craft and music." Covering a 1ha (2.5ac) plot on Greenwich Peninsula, the masterplan comprises a cluster of 16 new
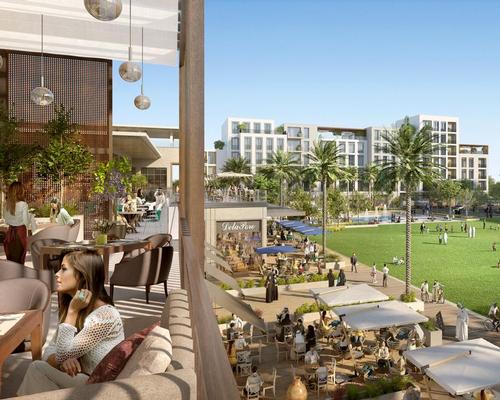
Emaar unveil plan for new lifestyle and community-focussed Dubai town
by Stu Robarts | 28 Nov 2019
Emaar have unveiled the masterplan for a new self-contained town in Dubai called the Valley, focussed on providing a balanced lifestyle for residents, a strong sense of community and family-friendly living. Once complete, the AED 25 billion ($7b, €6b, £5b) project will cover 200ha (494ac) and have over 4,500 homes. Set in green landscaping, it will mix its residential offer with open spaces, as well as retail, entertainment, recreational, educational
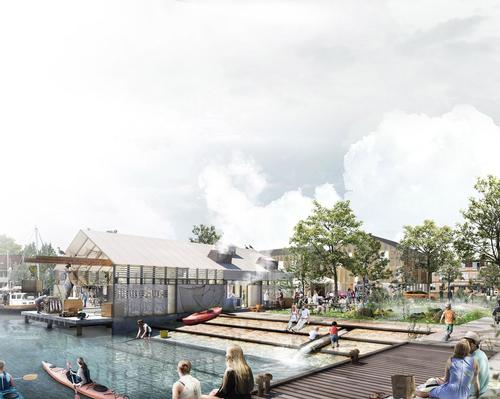
BOGL's masterplan relocates main square to reconnect town to the sea
by Stu Robarts | 15 Nov 2019
Danish architects BOGL have won a design competition to redevelop central parts of Tananger, Norway, with a masterplan that will relocate its main square to reconnect the town with the ocean. Tananger's history is closely related to the sea, but the town has developed in such a way that it has been largely cut off from the water. With the town's population expected to double over the next 30 years,
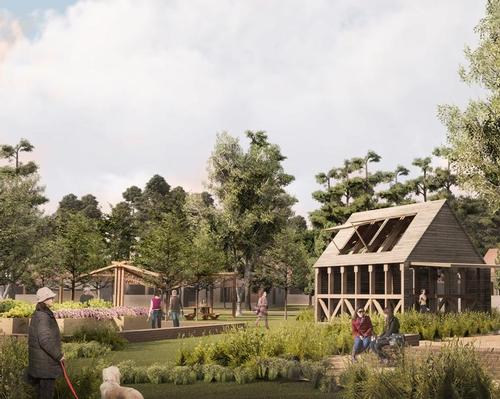
JTP's Ecopolis eco-district approaches construction in Kazan
by Stu Robarts | 08 Nov 2019
Construction work is due to begin on the 760 ha (1,878ac) JTP -designed "Ecopolis" eco-district in Kazan, Russia, which is aimed at promoting a lifestyle of health and wellbeing. Sited on a former artillery base in the city's Kirov district, the masterplan takes advantage of its forest setting and proximity to the River Volga. It is laid out as a landscaped ring with a series of clustered developments around which
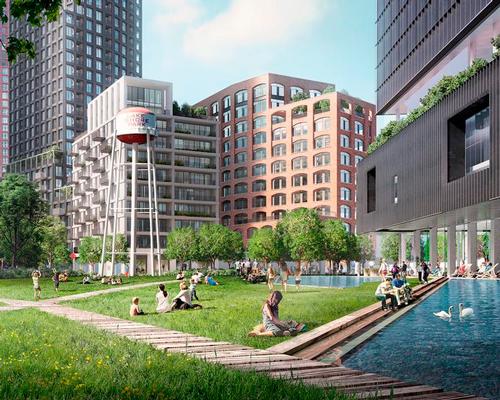
Allies and Morrison design green and urban lakefront neighbourhood in Toronto
by Stu Robarts | 07 Nov 2019
Allies and Morrison has designed the masterplan for a new urban lakefront neighbourhood in Toronto with areas with greenery and water, public spaces and mixed-use promenades. The Humber Bay Shores site is located to the west of Toronto city centre and the Humber River and is intended to form part of a new high-density centre in the city. Currently empty, the triangular, 11.5ha (28ac) site is positioned between one of
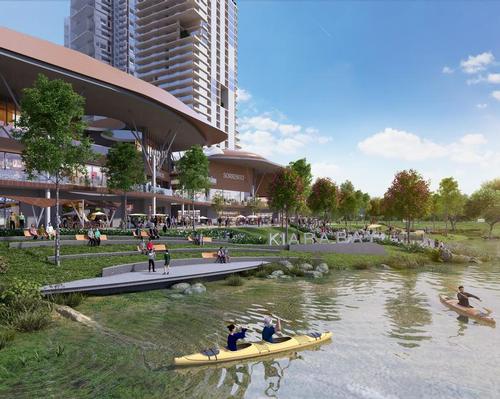
Lead8 eco-living masterplan to transform Kuala Lumpur township
by Stu Robarts | 06 Nov 2019
Design studio Lead8 has unveiled a masterplan for Kuala Lumpur, Malaysia, that would see one of the city's earliest townships transformed into an eco-living destination. Created for UEM Sunrise and Melati Ehsan Group, the Kiara Bay development would cover 73ac (30ha) and is aimed at creating a balance between the city, leisure and nature. There are three planned areas – the Waters, the Walk and the Village – which are
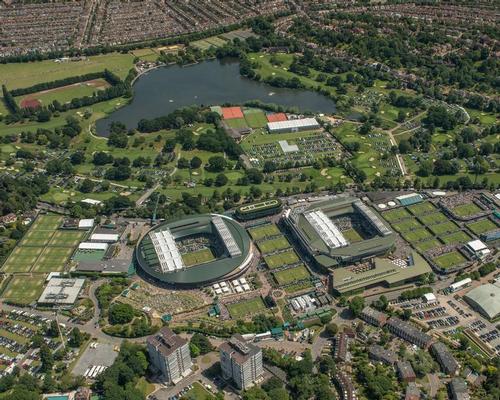
Allies and Morrison to develop All England Lawn Tennis Club expansion masterplan
by Stu Robarts | 29 Oct 2019
Allies and Morrison have been appointed to develop the All England Lawn Tennis Club (AELTC) expansion masterplan following its acquisition of the adjacent golf club last year. The AELTC, which hosts The Championships, Wimbledon tennis tournament, plans to develop the 120ac (49ha) site so that it can host the tournament's qualifying competition within its grounds. In addition, it hopes to improve the arrival experience and other elements of the visiting
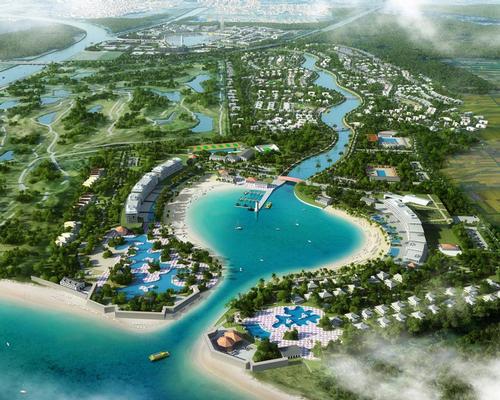
Winstanley and LandDesign create masterplan for Puerto Rico wellness resort
by Stu Robarts | 25 Oct 2019
Winstanley Architects & Planners and LandDesign have created a masterplan for a 821ac (332ha) resort in Puerto Rico with a focus on health, wellness and sustainability. Ponce Paradise, located between the existing city of Ponce and the Caribbean Sea, will combine a new town with a wellness offering, a canal quarter, a beachfront and a preservation area. Infrastructure such as a micro-grid and a farm-to-table agricultural program will help to
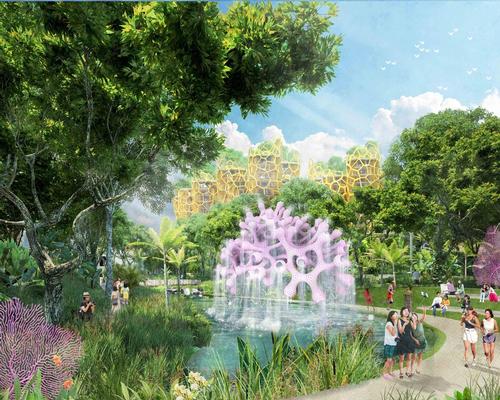
WilkinsonEyre and Grant Associates unveil island playground masterplan for Singapore
by Stu Robarts | 22 Oct 2019
Architects WilkinsonEyre and landscape architects Grant Associates have unveiled a conceptual masterplan for "a global leisure and recreation destination" on two islands off the south coast of Singapore. The Sentosa-Brani Master Plan is part of a wider scheme to rejuvenate Singapore’s Greater Southern Waterfront. The scheme would use the natural features and tropical landscape of the islands as a backdrop for leisure attractions and day-to-night hospitality offerings. New public realm
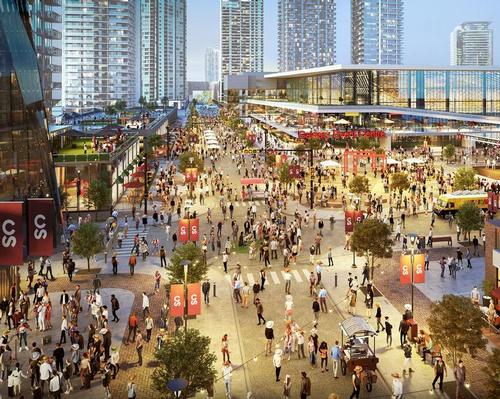
Calgary entertainment district, masterplanned by Rossetti, gets go-ahead
by Tom Walker | 09 Aug 2019
Ambitious plans to create a large sports and entertainment district in Calgary, Canada have been given the green light after a public funding package was agreed for the development. The City of Calgary has agreed to provide half of the funding for the CA$550m (US$416m, €371m, £344m), project, which is driven by Calgary Sports and Entertainment Corporation (CSEC) and the Calgary Exhibition and Stampede Limited (Stampede). The masterplan for the
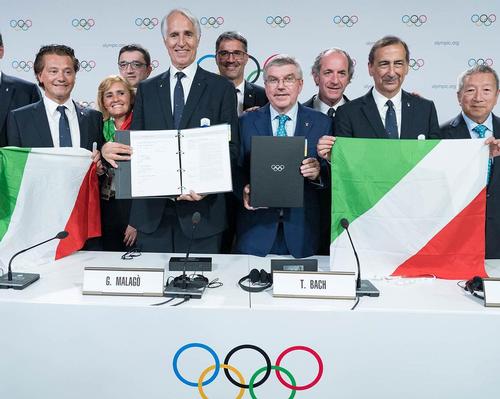
Milan-Cortina's 2026 Olympic Games' to rely on existing infrastructure – masterplan features one new venue
by Tom Walker | 28 Jun 2019
Milan-Cortina, which has been selected to host the 2026 Winter Olympics and Paralympics Games, has revealed the events will aim for a low carbon footprint, with the majority of facilities used being existing. Milan-Cortina's bid received 47 out of a total of 82 votes cast by IOC members, with rival bid Stockholm-Åre receiving 34 votes, with one abstention. The bids from Milan and Stockholm were the first to be produced
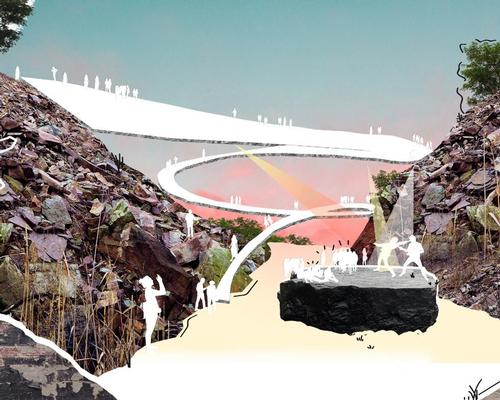
SO-IL and West 8 create visionary masterplan for ArtPark at Niagara Falls
by Andrew Manns | 22 May 2019
Design practice SO-IL and landscape architects West 8 have won a competition to redesign ArtPark – a 37-acre cultural hub and events venue located on the Niagara Gorge in Lewiston, New York. The aim is for ArtPark to become an internationally recognized, financially sustainable destination and a location for the intersection of art, performance, and community. The overhaul will see the 1970s-era attraction gain a renovated main stage, an outdoor
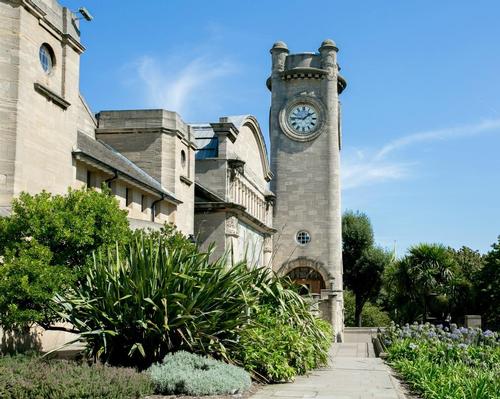
Studio Egret West to develop new master plan for Horniman Museum
by Andrew Manns | 22 Jan 2019
The Horniman Museum and Gardens has selected British architects Studio West Egret (SWE) to develop a master plan to expand its estate. SEW will lead the design for a number of as-yet-undescribed projects, which – when complete – will help the South London institution work towards its goal of attracting a million visitors a year by 2023. First founded in Edwardian times, the museum currently boasts a collection of more
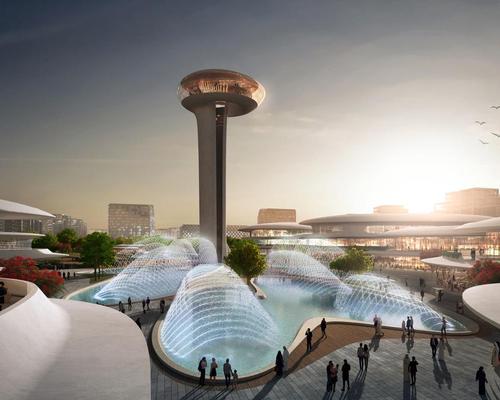
Arada reveals masterplan for vast Sharjah Central Hub
by Andrew Manns | 11 Oct 2018
Arada has unveiled the final details on its Aljada Central Hub mega-development. The futuristic complex, to be designed by Zaha Hadid Architects, will span a vast 1.9 million sq ft (176,500sq m) and include 732,000 sq ft (68,000sq m) of green space. Highlights of the family-focused development will include a 1,500-seat multiplex, a waterplay area, multiple sports facilities, retailing and an "edutainment" attraction, featuring a virtual reality zone. The development,

San Antonio Zoo unveils concepts for US$200m expansion
by Tom Anstey | 05 Sep 2018
Officials at the San Antonio Zoo are expanding the 104-year-old visitor attraction, unveiling a US$200m (€172m, £154.3m) masterplan for the historic site. The zoo in Texas, US, has had its development plan for the next 20 years laid out by its leaders, starting with a new US$1m (€860,000, £772,000) rhino habitat, which broke ground last month. “We have been working on our master plan for over a well year now
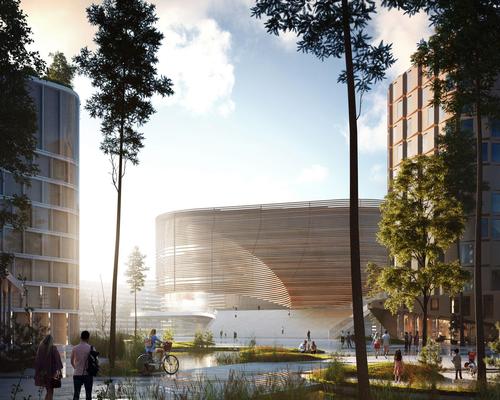
3XN’s Bergen masterplan makes arena the city’s hub
by Luke Cloherty | 31 Aug 2018
Nygårdstangen Utvikling—a consortium consisting of developer Olav Thon, building management firm EDG Property and construction company Rexir— has commissioned Denmark-based architects 3XN to design a masterplan proposal for the city of Bergen, Norway. Bergen City has ambitious plans for itself as a Unesco World Heritage Site and, in response, 3XN has created an equally bold masterplan that makes a new arena the of epicentre it. Despite its World Heritage status,
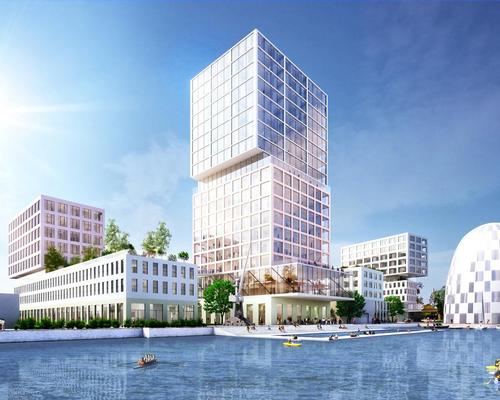
Construction begins on MVRDV's mixed-use masterplan for Hamburg Innovation Port
by Kim Megson | 25 Jun 2018
The first foundation stone has been laid to mark the beginning of construction of Hamburg Innovation Port, a 60,000sq m (645,800sq ft) mixed-use development for the city’s inner harbour. Designed by MVRDV, the project connects existing port typologies and office buildings with public leisure spaces, with bridges and walkways linking the amenities. “There is a park, a boulevard, a square, shared spaces and a waterside promenade that invites office workers
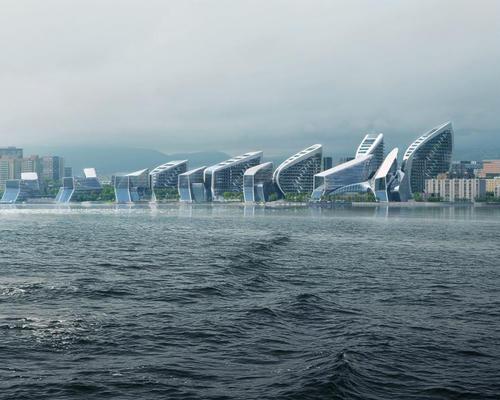
Zaha Hadid Architects reveal leisure masterplan for Russian shipping port
by Kim Megson | 06 Jun 2018
Zaha Hadid Architects (ZHA) will transform Novorossiysk – Russia’s largest shipping port – adding dramatic buildings, public spaces and amenities for the city’s residents and visitors to enjoy the Black Sea coastline. Inspired, in part, by a time-lapse photograph – the Admiral Serebryakov Embankment masterplan features nine principal commercial and leisure buildings, with a total floor area of approximately 300,000sq m (3.2 million sq ft). Each structure, designed using parametric
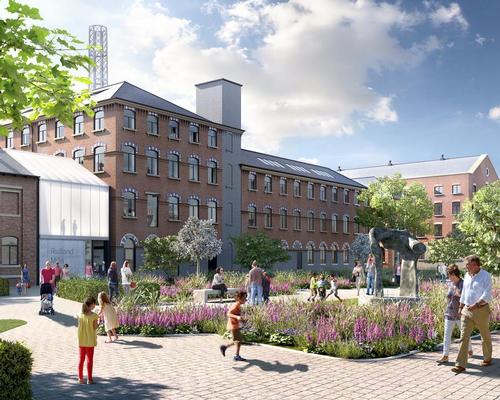
Green light for HawkinsBrown's mixed-use masterplan for historic mill
by Kim Megson | 17 Apr 2018
British architects HawkinsBrown have won planning and listed building consent for their regeneration of a complex of Victorian-era mill buildings in Yorkshire to form an arts-led leisure district. Their 130,000sq ft (12,000sq m) masterplan for the Rutland Mills project will deliver studio space for artists, designers and musicians; restaurants; event and gallery space, a retail zone; a hotel; and several areas of public realm. The mixed-use district will be sited
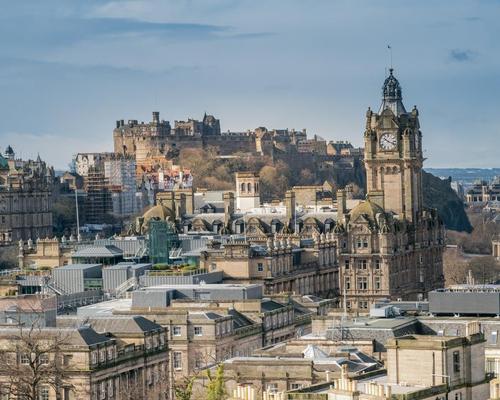
Heritage masterplan for Edinburgh sets out sustainable tourism model for World Heritage Site
by Tom Anstey | 06 Apr 2018
A blueprint designed to create a sustainable tourism model for, and to protect, the world heritage of Edinburgh has been revealed, with the City of Edinburgh Council, Edinburgh World Heritage and Historic Environment Scotland uniting to develop the five-year masterplan. Edinburgh is made up of two distinct areas – the Old Town and the New Town. The former is dominated by a medieval fortress, while the latter has been developed
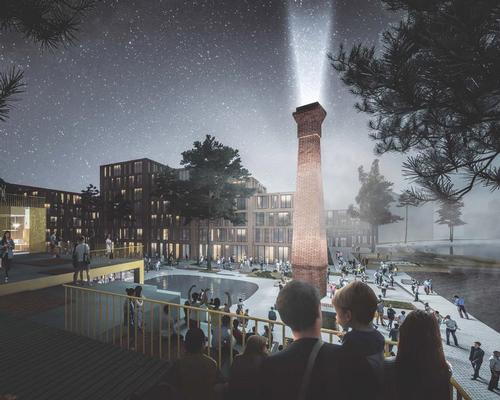
Henning Larsen's leisure-led Belfast masterplan inspired by Copenhagen harbour and Giant's Causeway
by Kim Megson | 28 Feb 2018
International architects Henning Larsen have won a hard-fought competition to design a 16-acre masterplan for the mammoth mixed-use Belfast Waterside development in the Northern Irish capital. The firm will now develop the ambitious waterfront project to “repopulate the city of Belfast while reviving the potential of River Lagan – drawing inspiration from successful harbour front developments in Copenhagen.” It is set to become the single largest development in Belfast’s recent
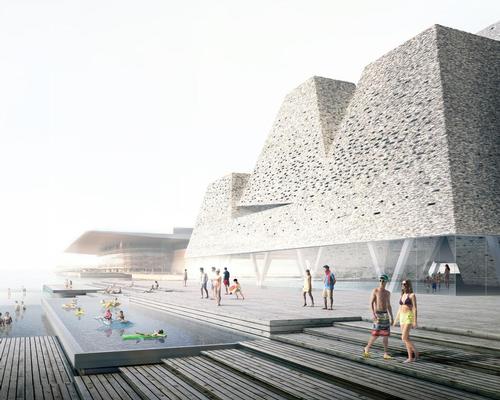
Kengo Kuma wins competition for Danish Water Culture Center as Copenhagen's cultural masterplan takes shape
by Kim Megson | 17 Jan 2018
Kengo Kuma’s extensive pipeline of public projects just got even longer, with his firm winning an international competition to design an aquatics centre on an artificial quay in Copenhagen’s harbour. The municipality has selected Kengo Kuma Associates to create the 5,000sq m (53,800sq ft) Danish Water Culture Center, ahead of four other shortlisted teams – BIG, 3XN Architects, AART Architects and ALA Architects. The project will be built on Christiansholm
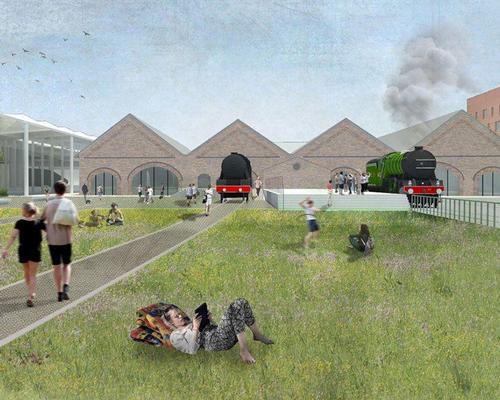
York's National Railway Museum finalising £50m development masterplan
by Tom Anstey | 09 Jan 2018
The National Railway Museum in York has said its £50m (US$67.6m, €56.7m) masterplan still is still being finalised, following local reports revealing new details about the institution’s redevelopment. Marking the most significant redevelopment since its opening in 1975, the museum’s seven-year masterplan hinges on the wider development of the 178-acre (720,000sq m) York Central brownfield site. Designated an Enterprise Zone in 2015, the site’s regeneration will help fund the museum’s
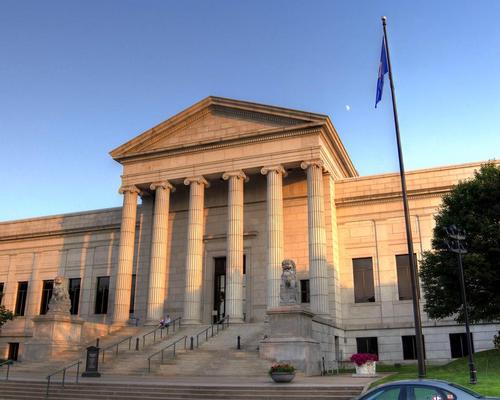
David Chipperfield to design masterplan for Minneapolis Institute of Art expansion
by Kim Megson | 31 Oct 2017
The Minneapolis Institute of Art (Mia) has announced it has hired David Chipperfield Architects to create a master plan for its expansion ambitions, following “a thorough and inspiring search.” The design practice will develop prospective design solutions to enhance the museum’s visitor experience and to expand public access to the museum as a community resource. They will consider how to improve visitor circulation, create new public gathering spaces, add more
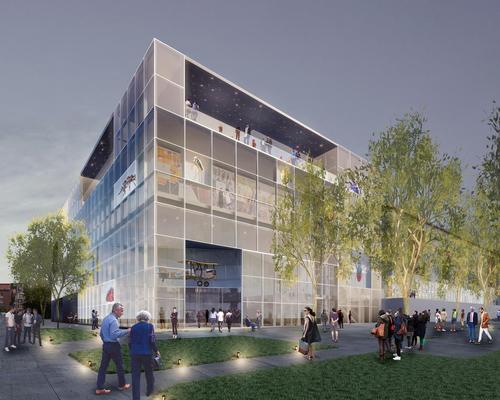
LA's Natural History Museum unveils 10-year masterplan
by Tom Anstey | 30 Oct 2017
The Natural History Museum of Los Angeles (NHM) has revealed its masterplan to transform the 104-year-old institution over the next decade. Designed by Frederick Fisher and Partners (FF&P), the NHM West/South Project will reimagine the physical space and programmes of the museum, which sits on the same site as George Lucas’ upcoming Museum of Narrative Art. The FF&P masterplan focuses on areas that were not worked on during the original
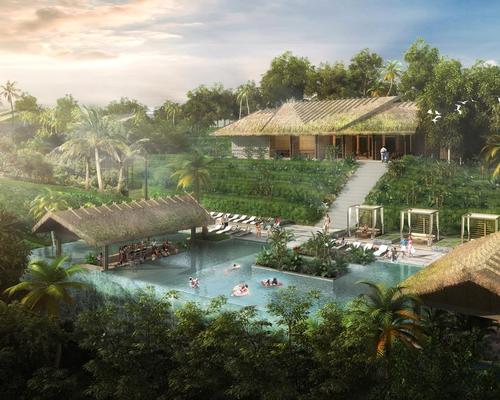
Chapman Taylor masterplan mammoth Vietnamese eco resort
by Kim Megson | 04 Oct 2017
The Vietnamese government has granted approval for a mammoth resort to be built in Mui Dinh on the country’s southeastern coast. The Bangkok studio of global architects and masterplanners Chapman Taylor are creating a 1 million sq m masterplan for the Mui Dinh Eco-Resort, which will include six resort hotels – with a combined 7,000 rooms – a theme park, a casino, a spa, a beach club, a boutique hotel,
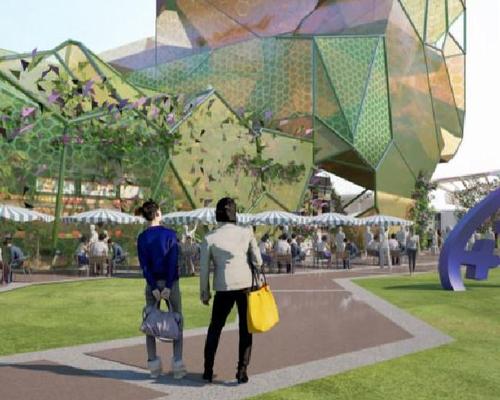
Gold Coast's cultural precinct moves closer with council support for twisting art gallery
by Kim Megson | 04 Sep 2017
The city council of Australia’s Gold Coast has fast-tracked the building a AU$60.5m (US$48.1m, €40.3m) art gallery to add to its fast-developing cultural precinct. Designed by ARM Architecture, the colourful, twisting gallery is expected to be built to the south of the city’s Evandale Lake. The building will feature up to five floors of exhibits and halls and a rooftop bar. According to the Gold Coast Bulletin, work is likely
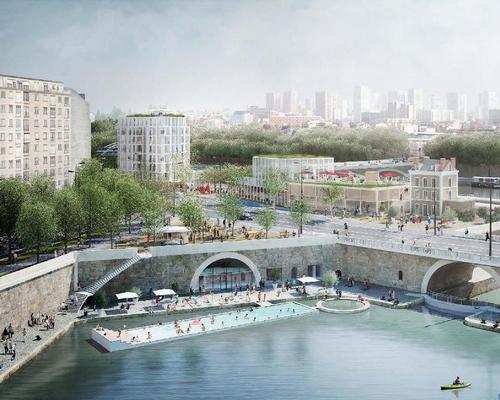
SO-IL and Laisne Roussel win design competition to masterplan Parisian riverfront site
by Kim Megson | 20 Jul 2017
New York architects SO – IL and French firm Laisne Roussel have won an international design competition to integrate new buildings and public spaces into Paris’ historic but underused Place Mazas. Their flexible urban strategy, called ‘L’ Atelier de l’ Arsenal’, will retain the historic fabric of the 60,000sq ft (5,590sq m) site, located between Canal Saint Martin and the Seine River, while adding three new public squares and a

Exclusive: Chester Zoo MD details £100m redevelopment masterplan
by Tom Anstey | 19 Jul 2017
Chester Zoo will redevelop 100 acres (405,000sq m) of its existing site into grassland and forest areas as part of a £100m (US$130.4m, €113m) development masterplan. The grasslands area will be located in the western part of the zoo and will be characterised by large, open savannah landscape populated by a mix of free-roaming species in the same areas. To the eastern side of the zoo the forest zone will
company profile
Through boundless insights, The Wellness specialises in innovation and sustainability of design, engineering, construction and after-sales services of spa, pools, fitness, leisure and other spaces for the hospitality and wellness industries.
Try cladmag for free!
Sign up with CLAD to receive our regular ezine, instant news alerts, free digital subscriptions to CLADweek, CLADmag and CLADbook and to request a free sample of the next issue of CLADmag.
sign up
features
"You can feel God here. When I first saw the site, it felt like heaven on earth. I fell instantly in love with it "
Designing an eco hotel for the Galapagos Islands that allowed the stunning natural surroundings to take centre stage while minimising its impact on the land presented its own unique set of challenges, Ecuadorian architect Humberto Plaza tells Kathryn Hudson
Designing an eco hotel for the Galapagos Islands that allowed the stunning natural surroundings to take centre stage while minimising its impact on the land presented its own unique set of challenges, Ecuadorian architect Humberto Plaza tells Kathryn Hudson
Catalogue Gallery
Click on a catalogue to view it online
To advertise in our catalogue gallery: call +44(0)1462 431385
features
features
cladkit product news
The event will allow buyers and suppliers to meet
Cruise Ship Interiors (CSI) invites cruise lines, shipyards, design studios, outfitters, and suppliers to take part in CSI Design Expo
...
Koto is known for crafting modular, energy-neutral cabins and homes
A striking wood-fired hot tub has been unveiled by Koto, an architecture and design studio which has a passion for
...
cladkit product news
The Clematis design
The Botanicals is Siminetti’s newest Mother of Pearl decorative panelling collection, inspired by the distinctive patterns found in botany and
...
The showerhead offers two modes; rainfall or waterfall
Italian architect Alberto Apostoli has renewed his partnership with Newform – an Italian wellness company – and designed A.Zeta. A.Zeta
...
cladkit product news
Ojmar says the batteryless lock is easy to install and features a user-friendly interface
Smart lock manufacturer Ojmar has released the OTS20 Batteryless – the first battery-free electronic locker lock on the market. The
...
The event will be hosted in the Mauritius in 2024
Hospitality industry event Eco Resort Network is set to take place at the Ravenala Attitude Hotel, Turtle Bay, Mauritius, from
...






