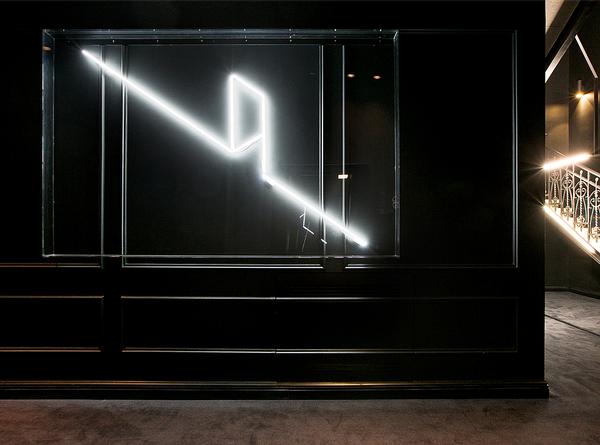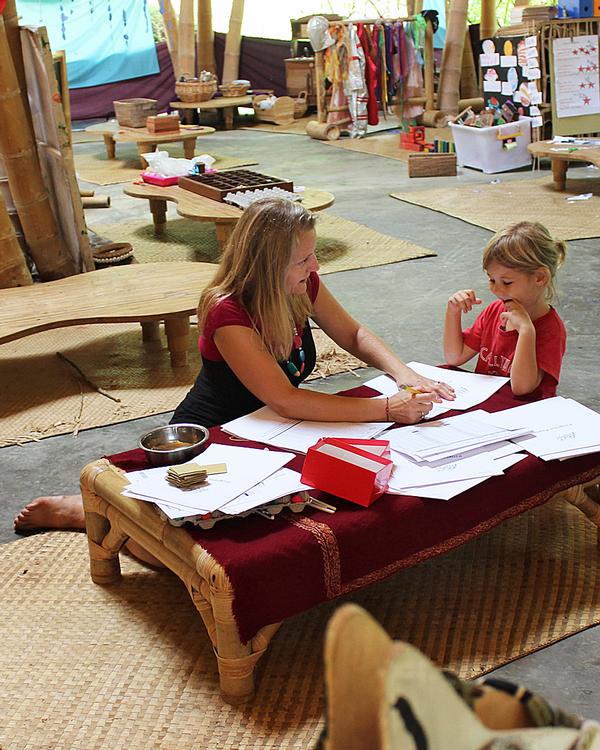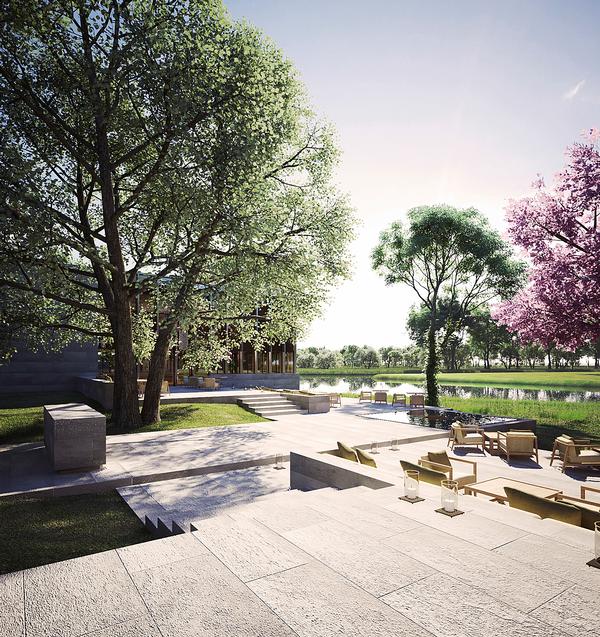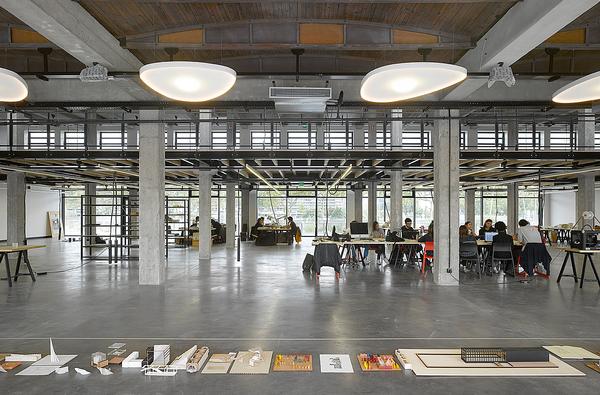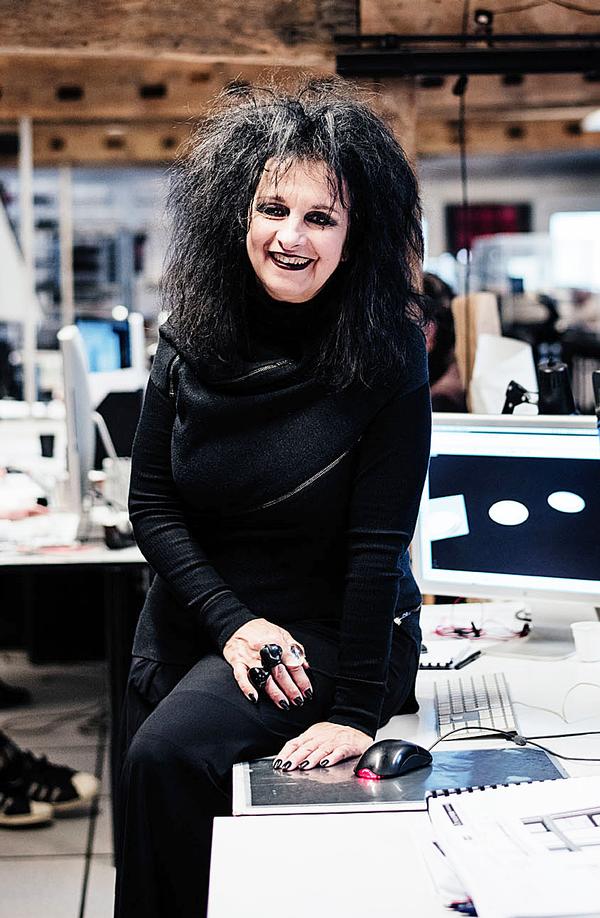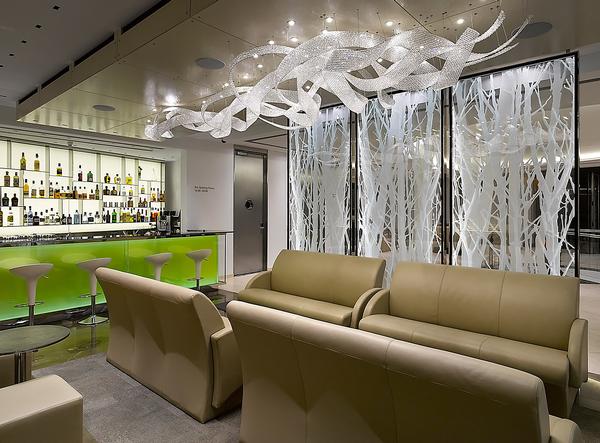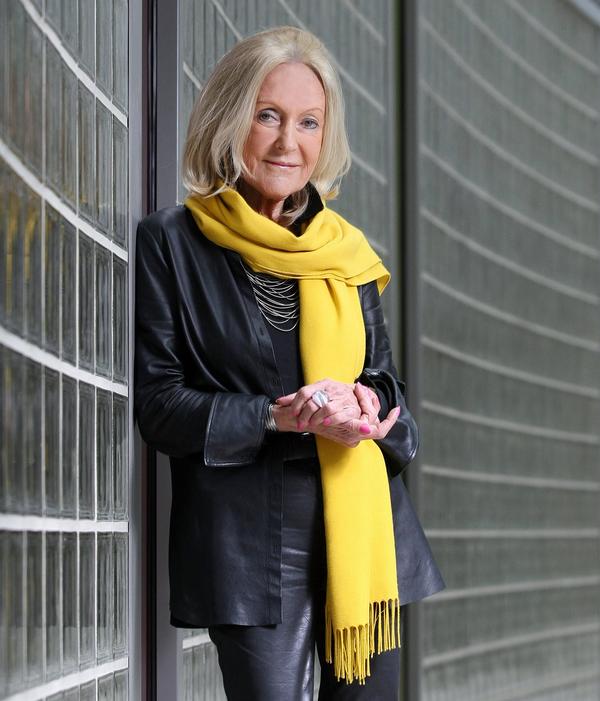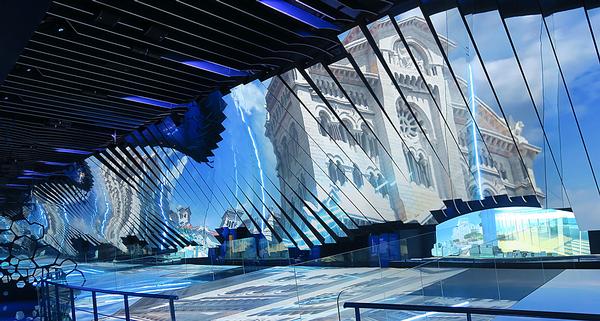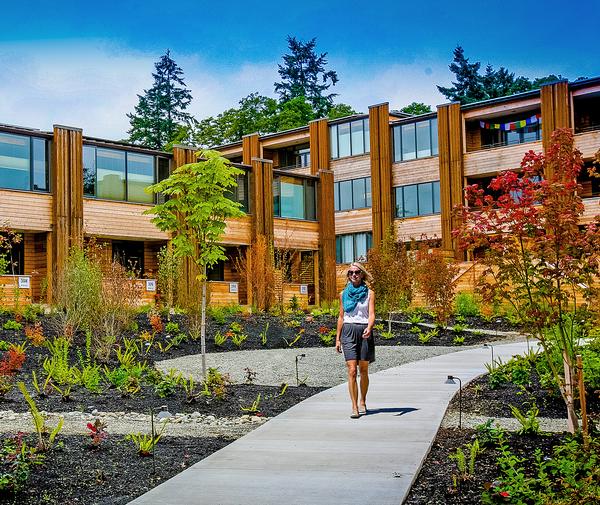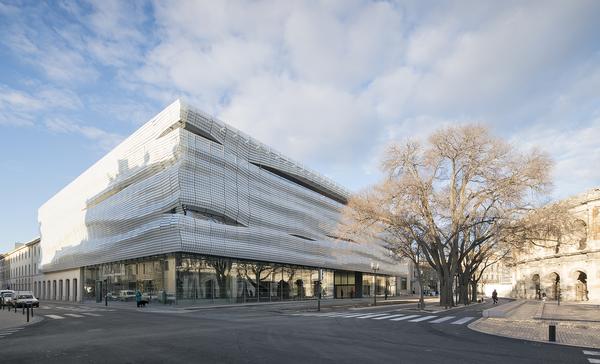Architecture and design news
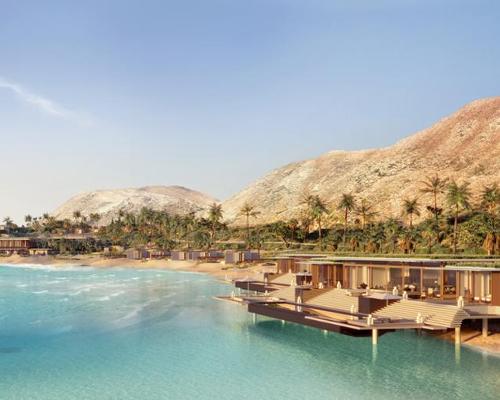
Jayasom partners with Amaala to unveil multigenerational health resort in Saudi Arabia
by Megan Whitby | 17 Mar 2023
Destination wellness resort operator Jayasom – a sister brand of Chiva Som – has revealed plans to deliver an integrative multigenerational health resort for Amaala – a vast mixed-use tourism destination in Saudi Arabia being developed by Red Sea Global (RSG). Billed as the first global integrated family wellness destination, Amaala is underpinned by the principles of sustainability and regenerative hospitality. The development will be powered entirely by renewable energy and
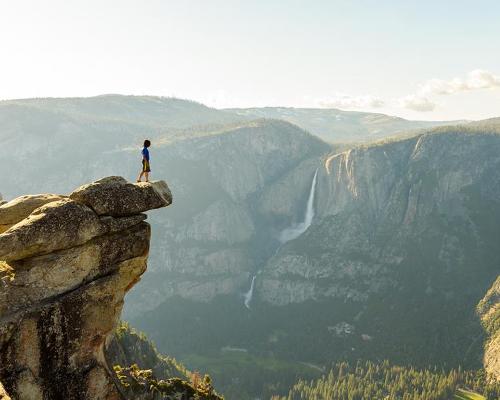
Starwood launches Field & Lodge hospitality brand targeting outdoor enthusiasts
by Megan Whitby | 28 Feb 2023
Private investment firm Starwood Capital Group and real estate and hospitality company, Adventurous Journeys Capital Partners (AJ Capital), have unveiled a new outdoor-focused hotel group called Field & Stream Lodge Company. Field & Stream is an existing American brand established in 1871. Starwood and AJ Capital want to initially create approximately 20 to 25 hotels, first targeting US markets in close proximity to authentic natural experiences, including national parks, beaches,
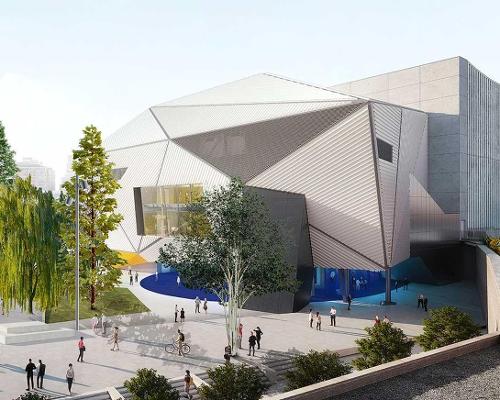
OMA's Ellen van Loon is the visionary behind new cultural centre for Manchester
by Tom Walker | 24 Feb 2023
A £186m cultural centre, set to transform the arts and music scene globally, will open its doors in June this year. Factory International, based in Manchester UK, but with a global outreach, is the largest investment in a national cultural project in the UK since the opening of London's Tate Modern in 2000. The centre will house 13,350sq m of flexible floor area, utilising supersized moveable walls that can be
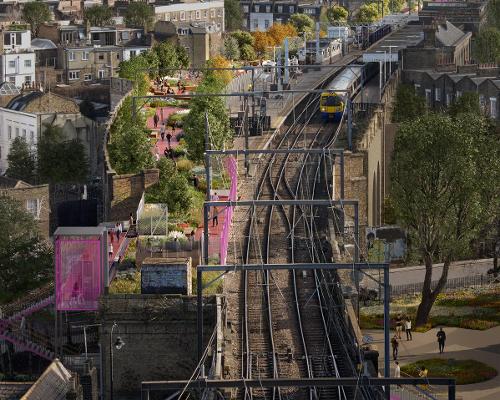
James Corner Field Operations creates Highline for London
by Tom Walker | 24 Jan 2023
Planning approval has been granted for Camden Highline, a project to transform a section of disused railway into a new elevated urban park for London. Similar to the High Line in New York, US, the new green space will run for 1.2km, connecting Camden Town with the King’s Cross and St Pancras area – an important transport hub for the capital. The elevated public walkway is forecast to bring new
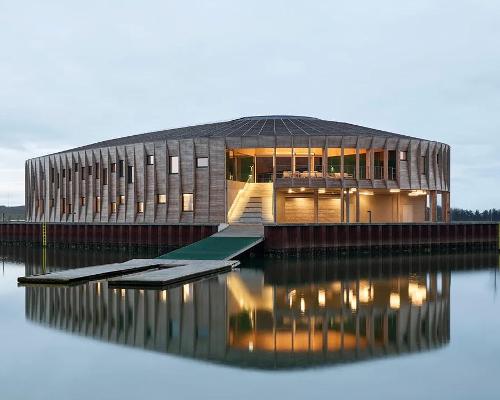
Esbjerg’s landmark maritime center, designed by WERK Arkitekter and Snøhetta, opens to the public
by Tom Walker | 20 Jan 2023
A new landmark maritime centre has opened to the public in Esbjerg, Denmark. Created by WERK Arkitekter and Snøhetta, the centre has been designed as a shared space for watersport clubs and visitors along the port, providing the town with a social maritime hub and architectural landmark. Dubbed "The Lantern", WERK Arkitekter and Snøhetta were chosen for the project following a design competition in 2019. Designed as a "community first"

SEVEN to open world’s first indoor Discovery Adventures centres in Saudi Arabia
by Tom Walker | 19 Jan 2023
Saudi Entertainment Ventures (SEVEN) has signed an exclusive partnership agreement with Warner Bros. Discovery to bring purpose-built indoor adventures centres to the Kingdom. The new Discovery Adventures centres will integrate Discovery’s media content and will be designed to enable young people to "be entertained and gain informed insights with educational value". SEVEN, a wholly owned subsidiary of Saudi Arabia's Public Investment Fund (PIF), has a goal of transforming the entertainment
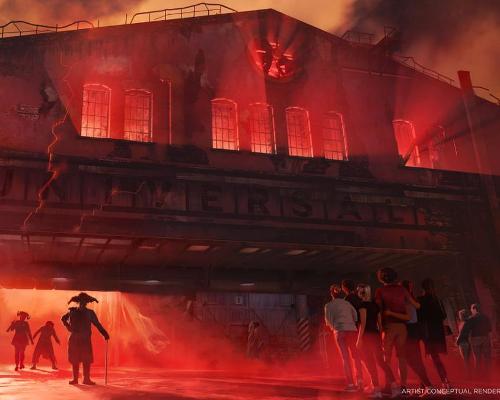
Fun and fear drive new Universal attraction concepts for Texas and Las Vegas
by Tom Walker | 13 Jan 2023
Universal Parks & Resorts has revealed plans to launch two entirely new visitor attractions concepts – a family-focused theme park and resort in Texas and a year-round horror experience in Las Vegas. Described as a "one-of-a-kind theme park, unlike any other in the world", the new Texas resort will feature immersive themed lands, family-friendly attractions, interactive shows and character 'meet and greets' utilising Universal’s IP. Designed as intimate and engaging for
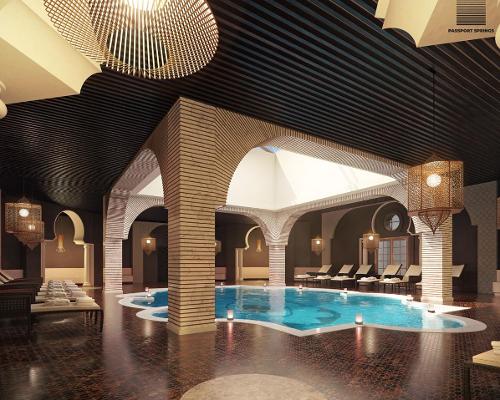
Voelker Gray Design creates 10-acre hot springs wellness haven for Atlanta
by Megan Whitby | 10 Jan 2023
Treasured hot springs destinations from around the globe are serving as the inspiration for an ambitious new hot springs venue and spa project in Georgia, US. Debuting in Q3 of 2023, Passport Springs & Spa is being designed to transport guests to exotic hot springs locations including Costa Rica, Rome, Israel and Japan. The 10-acre Forsyth County venue will be divided into four pavilions inspired by each of the above
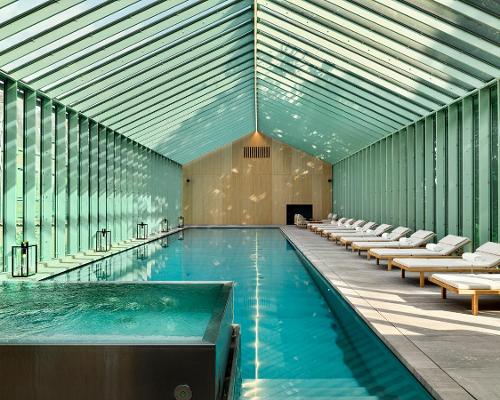
AIDarchitecten create healing spa for Antwerp's Botanic Sanctuary
by Megan Whitby | 03 Jan 2023
A 15th-century monastery and chapel in Antwerp, Belgium, has been transformed into a 108-room hotel and spa focused on community, healing and comfort. Botanic Sanctuary Antwerp sits next to the city’s botanic garden and this leafy, natural setting has been central to defining the concept of the Botanic Health Spa which spans three floors. Designed to reflect a cloistral devotion to healing plants and herbs, the 10-treatment-room spa was brought
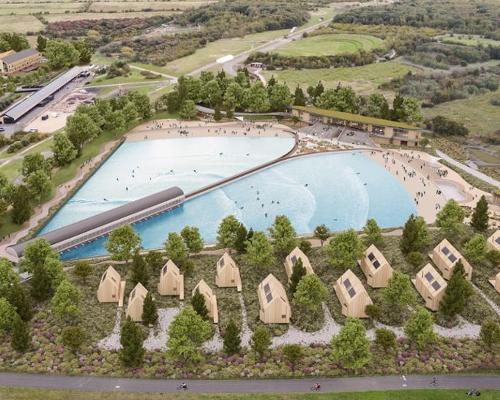
Hollaway Studio's Seahive would bring blue health to South-East England
by Megan Whitby | 26 Dec 2022
A planning application has been submitted for the creation of The Seahive, a surf wellness resort on the site of a former colliery spoil tip in Betteshanger Country Park, UK. Designed by architecture firm Hollaway Studio, the £40m (US$48.1m, €45.4m) flagship project near Deal in Kent would be integral to the wider country park. The overall masterplan for the 15-acre site features a Wavegarden Cove surf lagoon at its centre,
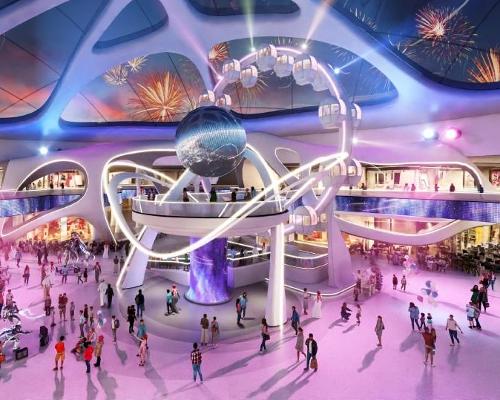
SEVEN to invest US$13bn in developing entertainment destinations across Saudi Arabia
by Tom Walker | 21 Dec 2022
Saudi Entertainment Ventures (SEVEN), a wholly-owned subsidiary of the Kingdom's Public Investment Fund (PIF), is to invest SAR50bn (US$13.3bn) to develop 21 integrated entertainment destinations across 14 cities in Saudi Arabia. Developed in partnership with a range of international brands, the destinations are set to feature more than 150 "innovative attractions". SEVEN has so far signed deals with Warner Bros., Discovery, Clip ‘n Climb and toy giants Mattel (for its

World Spa’s expansive 50,000sq ft urban bathhouse and wellness club opens in Brooklyn
by Megan Whitby | 12 Dec 2022
New York’s bustling borough of Brooklyn has become home to a brand new 50,000sq ft (44,645sq m) day spa offering an array of global bathing practices. The newly-launched facility features one of the largest co-ed hydrothermal bathing areas in New York and offers bathing practices from across Europe, Russia, Turkey, Finland and Japan. BK Developers and RYBAK Development co-created the destination, working with Feng Shui consultants and Design for Leisure
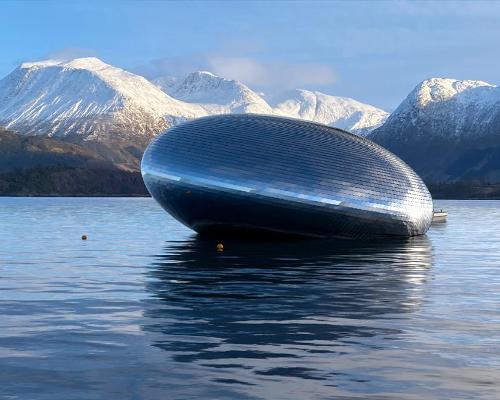
Floating Salmon Eye visitor attraction by Kvorning Design highlights sustainable aquaculture
by Tom Walker | 08 Dec 2022
A new floating visitor center and art installation is showcasing aquaculture, informing the world on how to better feed the planet with sustainable seafood. Called Salmon Eye, the aquaculture centre is located in Norway’s Hardangerfjord, just outside the town of Rosendal. Created by Kvorning Design, the project was conceived and financed by Sondre Eide, the CEO of third-generation salmon farming business Eide Fjordbruk. A world-class visitor and learning center, Salmon
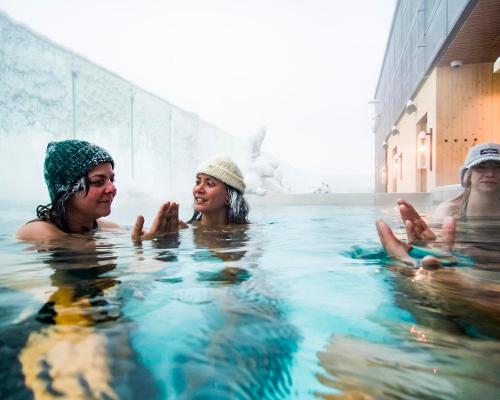
White Arkitekter's Wood Hotel in Skellefteå Swedish Lapland is climate positive and made from local timber
by Liz Terry | 03 Dec 2022
One of the world’s tallest hotels made almost exclusively from wood, has officially opened at the birthplace of cross-country skiing, Skellefteå in Swedish Lapland, with the property's rooftop Vana Spa giving spectacular views over the city. Designed by White Arkitekter and standing at 20 storeys, the Wood Hotel, which soft opened in 2021, is 75 metres high and made almost entirely from spruce and pine sourced from nearby forests. First

Nohlab's 'Everything' installation among Noor Riyadh festival highlights
by Tom Walker | 02 Dec 2022
An immersive audiovisual experience that "observes everything as it is" was a among the highlights of this year's Noor Riyadh festival in Saudi Arabia. Created by design studio Nohlabs, the installation – called Everything – is true to its name and questions everything in existence by suggesting new possibilities for them. Offering visitors the opportunity to observe the elements that construct their everyday lives, the experience ascribes new meanings to

Bob Iger's return to Disney sparks major restructuring focused on creativity and storytelling
by Tom Walker | 25 Nov 2022
Disney is set to undergo a "major restructuring" following the shock return of CEO Bob Iger. Iger, who steered Disney as CEO from 2005 until 2020 – when his contract expired – returned to the entertainment giant recently. His return follows the exit of Bob Chapek, who took over as Disney CEO from Iger in February 2020 – just as the COVID-19 pandemic began hitting the entertainment and visitor attraction industry
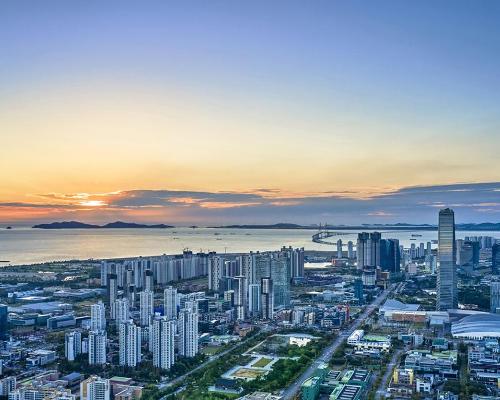
Therme Group plans US$200m urban wellbeing resort in South Korea
by Megan Whitby | 23 Nov 2022
Thermal wellbeing organisation and developer Therme Group has partnered with the Incheon Free Economic Zone (IFEZ) to create a year-round wellbeing destination in the South Korean city of Incheon. Therme has announced that it’s working with the mayor of Incheon Metropolitan City Yoo Jeong-bok and IFEZ commissioner Kim Jin-yong to build a wellbeing resort that can welcome upwards of one million people per year. Therme creates natural urban oases for
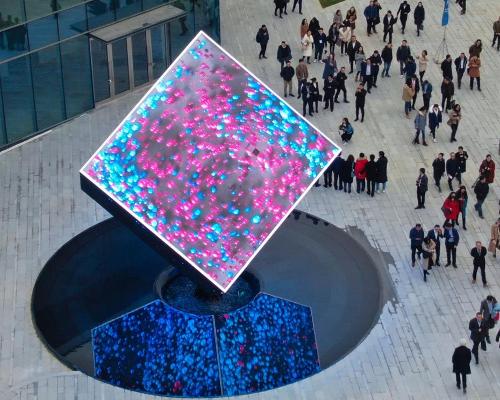
Digital art installation in Nanjing helps the public keep an eye on exoplanets
by Tom Walker | 23 Nov 2022
A permanent public art sculpture allows the public to observe the galaxy's exoplanets – which human life could potentially exist on. Data Gate is the brainchild of creative media studio, Ouchhh, and is comprised of 360 LED installations. Commissioned by the Chinese Government and located in Nanjing, the installation utilises NASA's Kepler data sets to create AI-driven content. Weighing 15 tons, the sculpture was created in collaboration with Dawn Gelino,
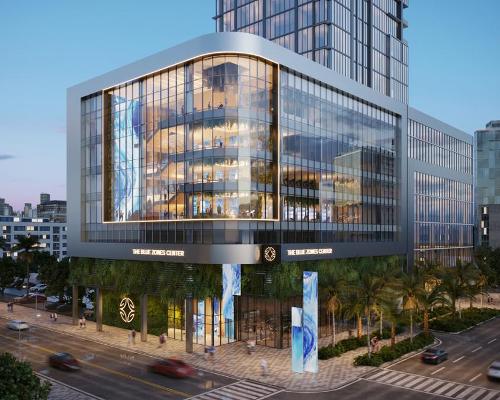
First glimpses revealed of flagship Blue Zones Centre in Miami
by Megan Whitby | 15 Nov 2022
The first Blue Zones Center is set to launch in Miami, Florida, showcasing the next generation of longevity medicine. The facility is underpinned by Blue Zones ’ research which has identified evidence-based ways to help people live longer and stay well. The company's work is rooted in explorations and research done by National Geographic fellow Dan Buettner, who identified the ‘blue zones regions’ around the world where people live extraordinarily

Warner Bros. and Infinite Reality launch metaverse experiences for live sports fans
by Frances Marcellin | 07 Nov 2022
Warner Bros. Discovery Sports (WBD Sports) and metaverse services provider Infinite Reality have entered into a multi-year agreement that will deliver new immersive and interactive metaverse experiences to sports fans. The scope of what’s on offer – described as “new avenues for sports communities, athletes and brands to interact with each other within unique virtual environments” – can be experienced and previewed for the first time at the UCI Track
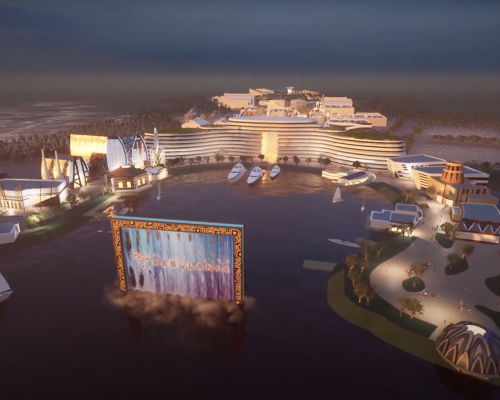
Storyland Studios' Nigeria's film city project will break ground in Q1 2023
by Tom Walker | 04 Nov 2022
A huge "film city" and visitor attraction project in Nigeria has reached a major milestone, following the signing of a memorandum of understanding (MoU) between marketing and development agency Del York International Group and The Lagos State Government. The two partners signed what they described as a "monumental agreement to transform the face of the creative industry on the continent of Africa". The deal will see the state government officially
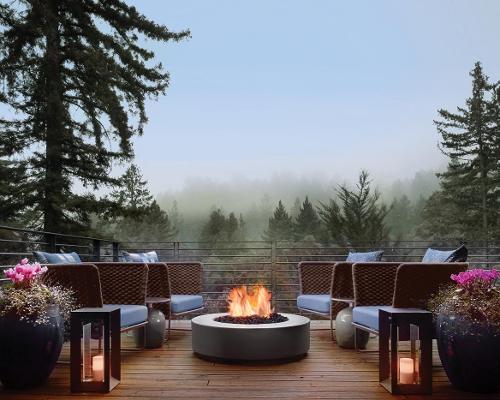
Canyon Ranch preps for major expansion with new destinations in Austin, Fort Worth and Houston
by Megan Whitby | 20 Oct 2022
US wellness lifestyle brand Canyon Ranch is set to strengthen its portfolio with two new urban clubs and a brand-new destination resort in Texas. The company has partnered with real estate investment trust VICI Properties* to secure up to US$200m (€204.6m, £178.7m) in capital to develop an Austin-based wellness resort in the Texas Hill Country, with plans to begin construction in 2023 and open to guests in 2025. Meanwhile, the
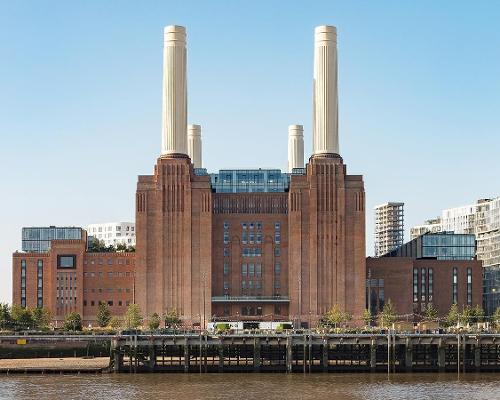
WilkinsonEyre-designed Battersea Power Station development opens as leisure district following £9bn redevelopment
by Tom Walker | 15 Oct 2022
The iconic Battersea Power Station on the south bank of the River Thames, London, UK, has finally reopened, following a £9bn redevelopment project. The Grade II* listed former coal-fired power station has been transformed into an entirely new district featuring a blend of residential and leisure, with health clubs, a visitor attraction, spa and wellness offerings, retail, bars, restaurants, entertainment venues, parks and historic spaces. Developments within the 42-acre site

Healthy cities conference to discuss diversity and inclusivity in urban planning and design
by Tom Walker | 05 Oct 2022
A conference held in London this month will discuss the "next frontier" in health- and wellness-based urban design and civic architecture. The Healthy City Design 2022 International Congress & Exhibition – held from 10 to 11 October 2022 – will take place at the Royal College of Physicians, London, UK and will also be streamed virtually online. Organised by Salus Global Knowledge Exchange, in collaboration with The Helen Hamlyn Centre
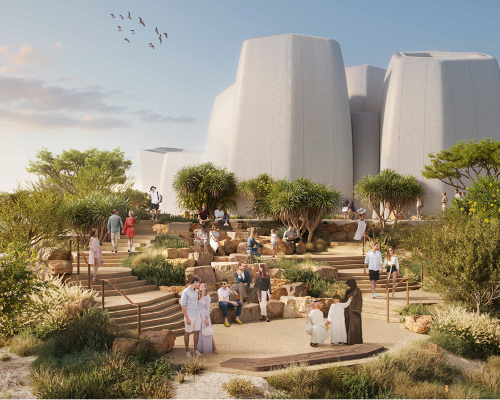
Foster and Partners reveal design for sustainable marine life centre on the Red Sea
by Tom Walker | 30 Sep 2022
The Red Sea Development Company (TRSDC), the developer behind the AMAALA tourism project on the shores of the Red Sea, has revealed detailed plans for a marine life institute. Designed by Foster and Partners, the institute will function as both a scientific research centre and a tourist destination, with 10 zones providing a range of experiences, from augmented reality to submarine dives. The 10,340sqm institute will be built three levels
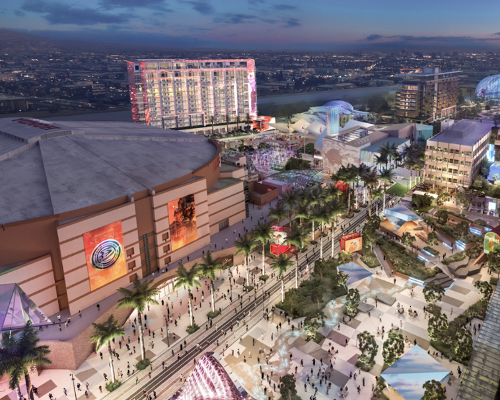
Anaheim's US$4bn ocV!BE project approved by planners
by Tom Walker | 15 Sep 2022
Ambitious plans to create a US$4bn entertainment district in Anaheim, California, US, have been approved by the city's planning commission. The 95-acre, mixed-use ocV!BE development will be anchored by the Honda Center – the 18,000-capacity indoor arena which is the home of National Hockey League's (NHL) Anaheim Ducks. ocV!BE is driven by the Samueli family, which owns the Anaheim Ducks franchise. Set to open in 2024, the new district will
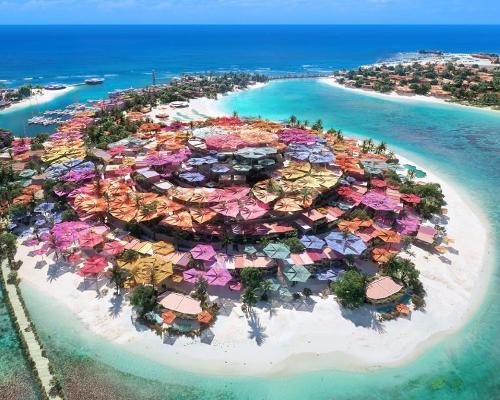
Construction marches ahead for Saudi giga-projects Amaala and The Red Sea
by Megan Whitby | 14 Sep 2022
The Red Sea Development Company (TRSDC), the developer behind ultra-luxury Saudi tourism destination Amaala, has now signed over 300 contracts worth more than SAR 6.62 bn (US$1.7bn, €1.7bn £1.5bn). Underpinned by sustainability, Amaala is being designed for ultra-high net worth individuals and will centre on wellness and sports, arts and culture and sea, sun and lifestyle. Spanning 4,155sq m of the Saudi Arabian coastline, Amaala will be spread across three
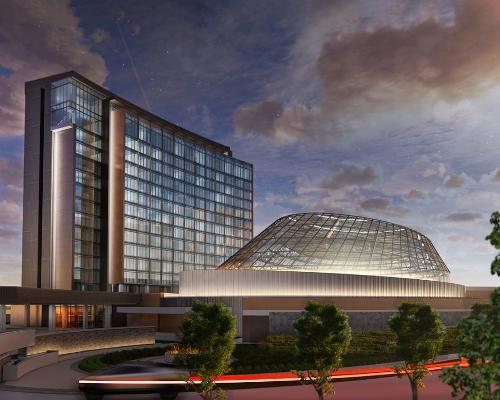
HBG Design behind Michigan’s six-storey Aquadome inspired by the sun’s path across the sky
by Megan Whitby | 12 Sep 2022
Hospitality and entertainment design firm HBG Design is helming the design of Michigan's new Gun Lake Casino Resort Aquadome – a glass-roofed, climate-controlled, indoor landscaped pool and event centre atrium environment. The six-storey, 32,000sq ft Aquadome is part of a US$300m (£259.1m, €298.4m) site-wide overhaul of the casino. The investment is also funding the construction of a 252-room hotel and further entertainment amenities. “The Aquadome is sure to become a
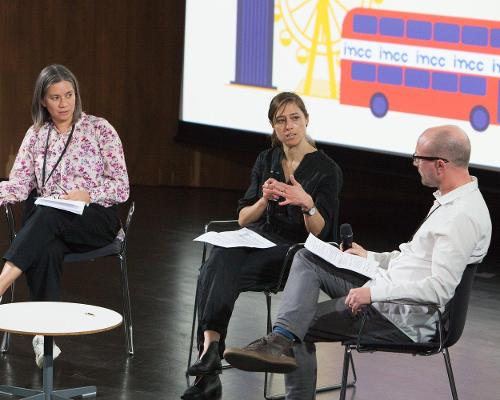
Seventh International Museum Construction Congress to be held in Norway this year
by Tom Walker | 11 Aug 2022
The International Museum Construction Congress (IMCC) will take place in the Norwegian capital city, Oslo, from 6 to 8 November 2022. Now in its seventh edition, the three-day IMCC is designed for international museum leaders, architects, project managers, museum leaders and any other professionals involved in the construction, renovation and expansion of museums. The planning committee for this year's event is chaired by Göran Joryd, project manager for the new
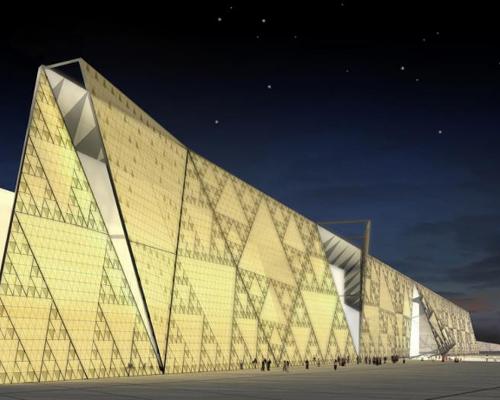
The 'world's most anticipated museum' to finally open this year
by Tom Walker | 11 Aug 2022
The Grand Egyptian Museum is set to finally open its doors after a design and construction project which has taken more than 20 years to complete. Touted as the world's most anticipated museum – thanks to both its unique design and the treasures it will house – the attraction was first announced to the world in 2001. A design competition in 2002 received more than 1,500 entries, from which Heneghan
featured supplier
Cruise Ship Interiors (CSI) invites cruise lines, shipyards, design studios, outfitters,
and suppliers to take part in CSI Design Expo Americas in Miami, Florida, the region’s only
event dedicated to cruise ship interior design.
company profile
Founded in 1959, Barr + Wray is recognised as a world-leading provider of spa design, engineering and pool & spa equipment.
Try cladmag for free!
Sign up with CLAD to receive our regular ezine, instant news alerts, free digital subscriptions to CLADweek, CLADmag and CLADbook and to request a free sample of the next issue of CLADmag.
sign up
Catalogue Gallery
Click on a catalogue to view it online
To advertise in our catalogue gallery: call +44(0)1462 431385
features
features
cladkit product news
The Clematis design
The Botanicals is Siminetti’s newest Mother of Pearl decorative panelling collection, inspired by the distinctive patterns found in botany and
...
The new lock model allows facilities and building managers to create and manage access via an app or online portal
Codelocks has launched its first glass door smart lock to bring intelligent access control to modern spa, leisure, fitness and
...
cladkit product news
The showerhead offers two modes; rainfall or waterfall
Italian architect Alberto Apostoli has renewed his partnership with Newform – an Italian wellness company – and designed A.Zeta. A.Zeta
...
The furniture collection draws on absolute geometries, pure lines, neutral colours and strong references to nature
Furniture manufacturer Varaschin has unveiled the new Wellness Therapy range, designed by Italian spa and wellness architect and designer Alberto
...
cladkit product news
Jaffe Holden provided architectural acoustics for the Academy Museum
Acoustical consulting firm Jaffe Holden provided architectural acoustics and audio/video design services for the recently opened Academy Museum of Motion
...
Almost 300 drones were used to signal an environmental message above the Eden Project’s biomes, during the UN Climate Change
...







