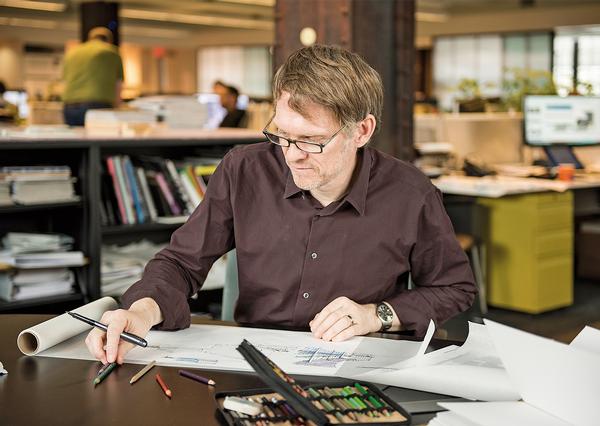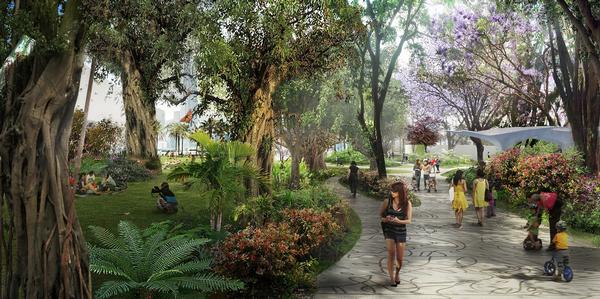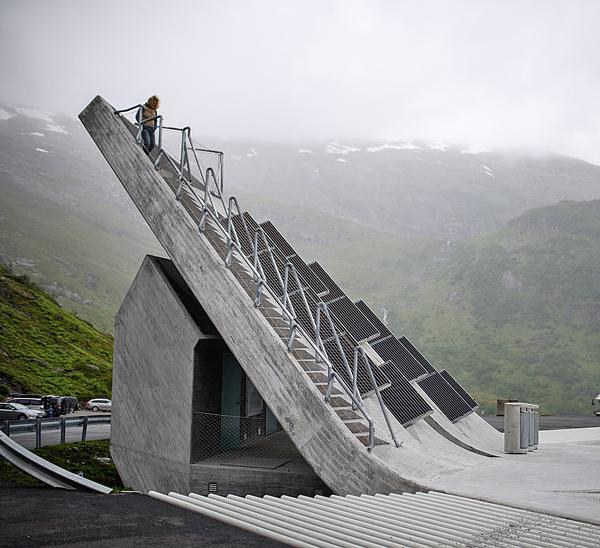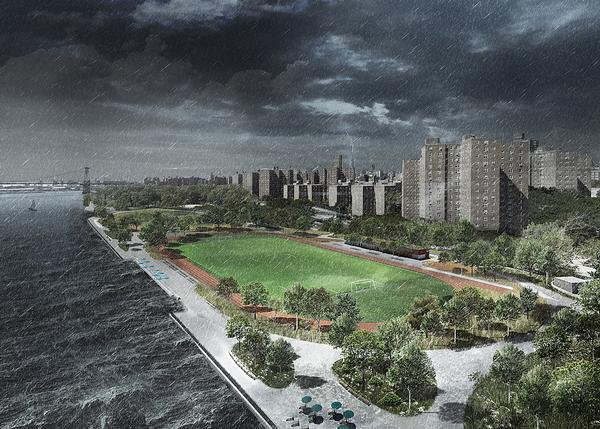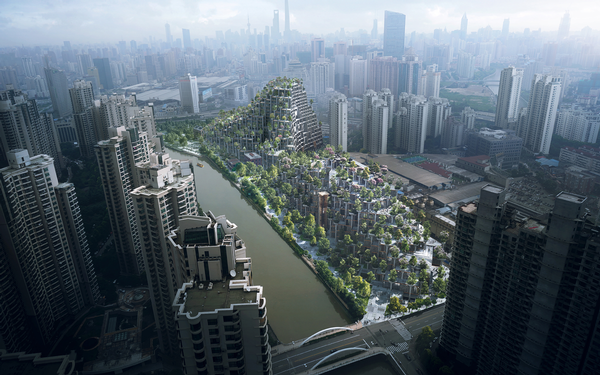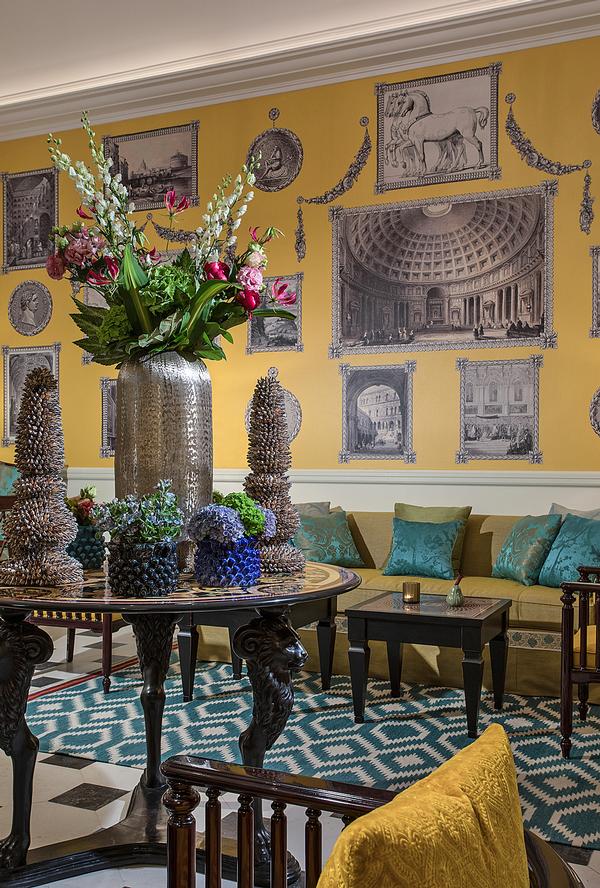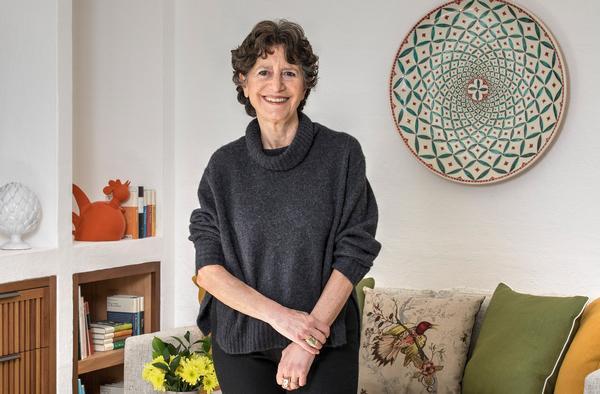restaurant news
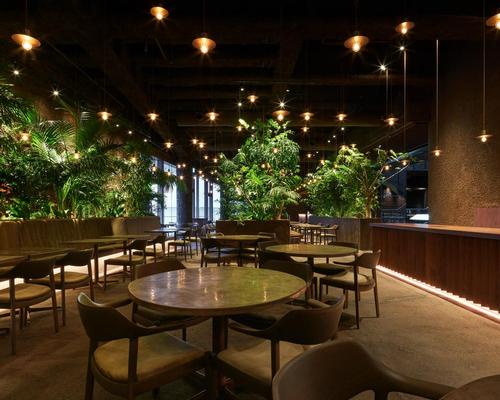
ATTA's forest-like restaurant reminds us where food comes from
by Stu Robarts | 11 Feb 2020
Atelier Tsuyoshi Tane Architects' (ATTA) design for the GYRE.FOOD restaurant in Tokyo, Japan, places diners in a forest-like environment of soil and lush greenery to encourage thought about the planet, the climate and where food comes from. GYRE.FOOD is located in a 1,000sq m (10,800sq ft) top-floor space of the MVRDV -designed GYRE complex, which opened in 2007 and comprises five stacked and spiralled boxes. The GYRE name is taken
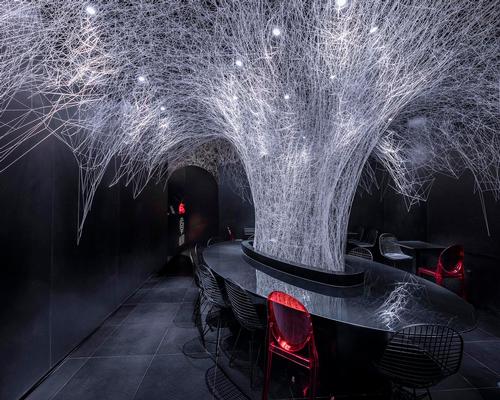
Catanian's abstract noodle tree envelops a Beijing restaurant
by Stu Robarts | 31 Jan 2020
Catanian have created a sculptural installation for a noodle restaurant in Beijing that takes the form of an abstract tree made of thin white noodle-like threads. The dining area of the Tingzhen Beef Rice Noodles restaurant provides just 50sq m (538sq ft) of space, but Catanian were keen to make it unique. Inspired by the client's memories of his grandmother's beef rice noodles when he was a child, they wanted
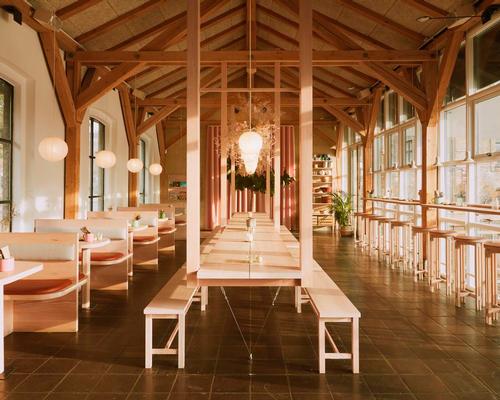
Copenhagen restaurant interior made from single Douglas fir tree
by Stu Robarts | 23 Jan 2020
Vermland design studio has created an interior for a 100sq m (1070sq ft) restaurant in Copenhagen that is made entirely out of the wood from a single Douglas fir tree. Hverdagen was conceived to serve everyday food with an approach that is experimental and sustainable – in terms of both the ingredients used and the space in which it is served. The interior was inspired by the trends for casual,
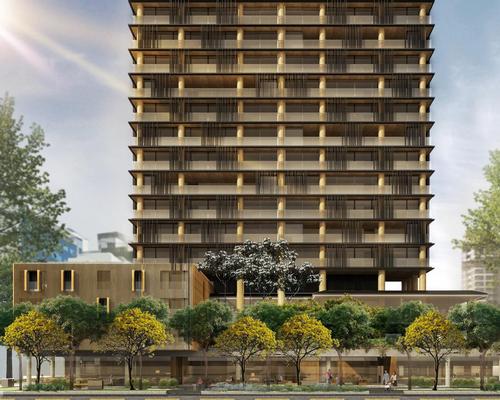
Studio Arthur Casas mix apartments, hotel and restaurants in "stately" Sao Paulo tower
by Stu Robarts | 03 Dec 2019
Studio Arthur Casas have designed a tower complex in Sao Paulo, Brazil, that combines apartments, a hotel and restaurants in a design described as "discreet, timeless and stately". Praça Henrique Monteiro will cover an area of 3,000sq m (32,300sq ft) with three street-facing elevations. This will allow the apartments, hotel and restaurants to operate independently, despite being part of the same development and sharing some elements. They will be connected
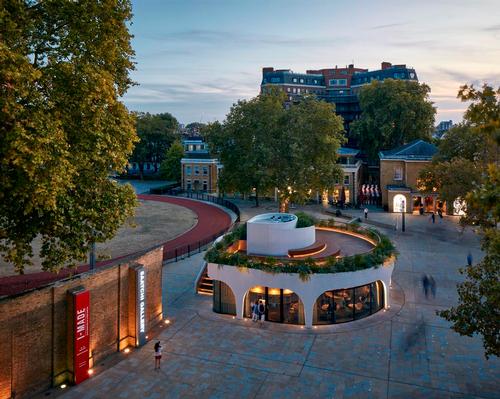
Nex Architecture's sculptural restaurant transforms for al fresco dining
by Stu Robarts | 20 Nov 2019
Nex Architecture has created a sculptural restaurant with curved glazed façades that open up for al fresco dining and a roof garden that adds a new element of public realm to the local area. The restaurant is located in a public square in the prestigious Chelsea area of London, with developer Cadogan Estates briefing that the building should be both distinctive and a focal point for the square. It is
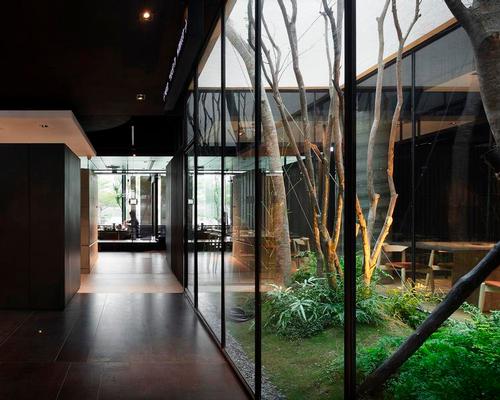
Chain10's eco-conscious restaurant uses natural elements to help relax and refresh
by Stu Robarts | 28 Oct 2019
Chain10 Architecture 's third restaurant design for the Zuo Mali chain takes into account commercial, experiential and sustainable aspects to create an environmentally-conscious venue where visitors can relax and feel refreshed. The Green Isle restaurant covers 5,950sq m (64,000sq ft) and was intentionally located close to a subway line in Kaohsiung, Taiwan, so as to minimise the need for employees and customers to travel there in their own vehicles. Set
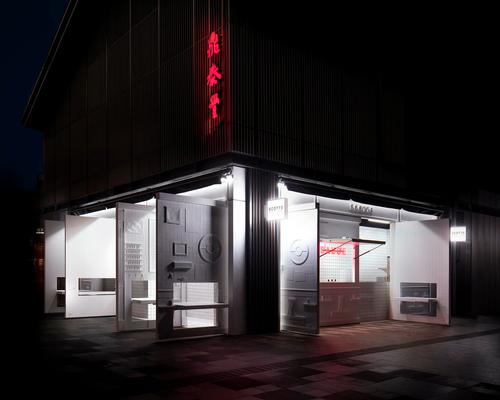
Unknown Works recreate 3D scanned fish and chip shop in China
by Stu Robarts | 24 Oct 2019
Creative studio Unknown Works has completed a 33sq m (355sq ft) restaurant in China called Scotts TKL based on 3D scans of fish and chip shops from around the UK. The project was based on the concept of 'Shanzai' – the act of copying and imitating that is often ascribed to Chinese businesses – and seeks to ask questions about Sino-British relationships and cultural exchange. Ben Hayes of Unknown Works
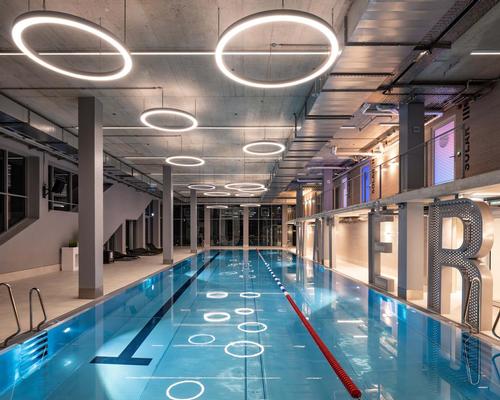
Gym, pool, bars and restaurants complete the mix in MVRDV-designed urban redevelopment
by Stu Robarts | 18 Oct 2019
MVRDV has completed the WERK12 mixed-use building in Munich, Germany, with elements that can be adapted for use by different tenants. The 7,700sq m (83,000sq ft) development has a varied group of tenants, including restaurants and bars on the ground floor a three-storey gym with a one-storey swimming pool on the middle floors and offices at the top. The façade was designed in collaboration with local artists Christian Engelmann and
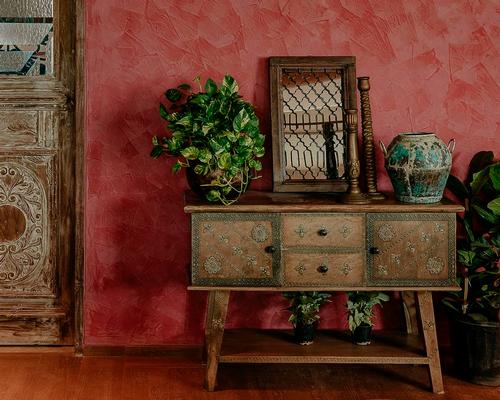
Saniya Kantawala's homely Mumbai restaurant draws on warm materials and earth tones
by Stu Robarts | 16 Oct 2019
Saniya Kantawala has designed Mannrangi, a 2,100sq ft (195sq m) restaurant in Mumbai, India, that was conceived to celebrate Indian cuisine and culture in a homely, communal setting. To foster the feeling of cosiness, a mixture of warm materials and earthy tones were used. Kantawala also used fabric as a key design element, with linen, jute, cotton and polyester providing contemporary, earthy decorative touches. Off-white plastered walls provide a basis
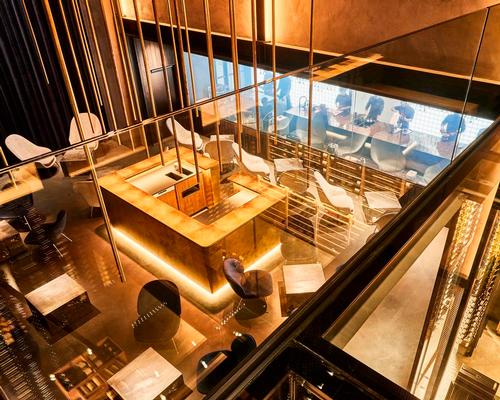
Alchemist restaurant Copenhagen by Studio Duncalf features digital ceiling to create immersive experiences for diners
by Stu Robarts | 14 Oct 2019
London-based interior design firm Studio Duncalf has designed a new Alchemist restaurant in a former industrial warehouse that previously housed boat-building and set design workshops in Copenhagen, Denmark. Studio Duncalf split the 2,500sq m (27,000sq ft) warehouse into a number of different rooms, with the aim of "taking the diner on a journey through a sequence of different spaces each with a different ambience." Guests enter the restaurant through a
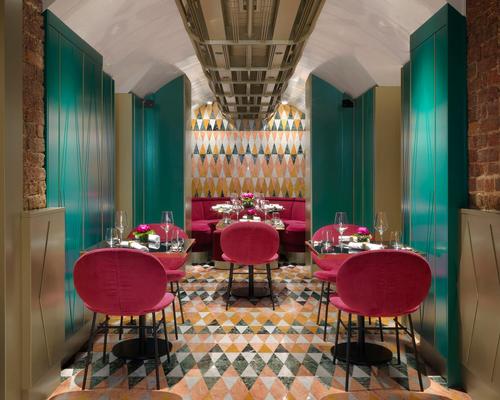
Collidanielarchitetto designs eclectic and experimental Covent Garden restaurant
by Stu Robarts | 08 Oct 2019
Collidanielarchitetto 's design of the first venue outside Italy for restaurant chain VyTA is an "eclectic and experimental" conversion of a space in London's Grade II listed Covent Garden Market. Collidanielarchitetto says the project draws on both contemporary design and the "architectural culture of the sixties." This has been translated to wooden walls and lacquered surfaces, inlays and friezes, glass and metals used throughout the space. The lower floor, where
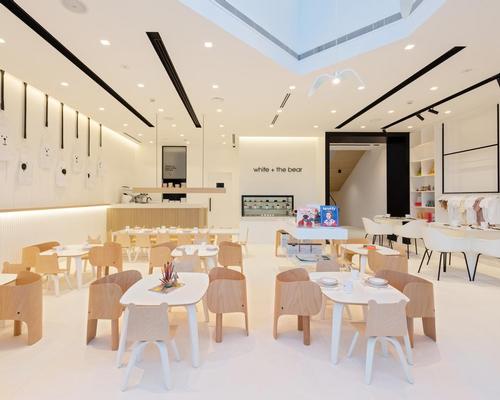
Sneha Divias Atelier designs calming restaurant for kids
by Stu Robarts | 30 Sep 2019
Sneha Divias Atelier have designed a children’s restaurant and concept store in Dubai that uses colours and materials to create an environment that is comfortable, calming and conducive to learning. Unlike many spaces designed for children, White & the Bear doesn’t use a primary colour palette. Instead, neutral colours and warms tones accompany a minimalist design and materials were chosen for their aesthetic and maintenance requirements. Despite that, there are
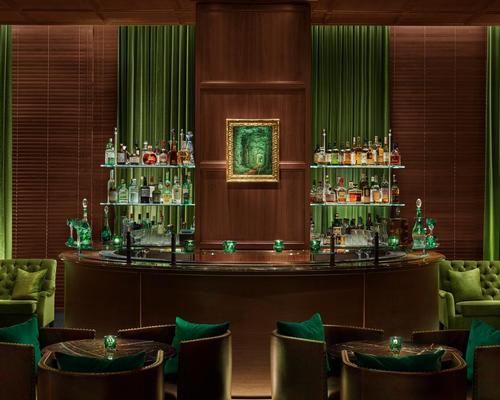
Yabu Pushelberg and ISC release stunning images of new restaurant in Times Square
by Andrew Manns | 16 May 2019
Yabu Pushelberg and Ian Schrager Company Design Studio (ISC) have unveiled images of their designs for 701 West, a luxury restaurant located at the recently opened Times Square Edition in Manhattan. Perched on the hotel's 11th floor, the 100-cover flagship has three main sections – a salon-like cocktail bar headed by mixologist Salvatore Tafur, a dining lounge with a prix fixe menu conceived by chef John Fraser, and an outdoor
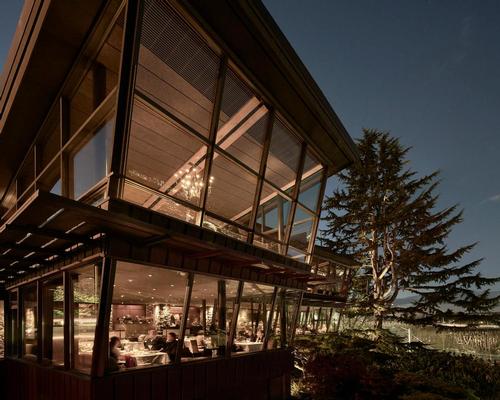
Best-designed restaurants unveiled at 2019 James Beard Foundation Awards
by Andrew Manns | 07 May 2019
American culinary arts non-profit The James Beard Foundation (JBF) has announced the winners of its 2019 Restaurant Design Awards. Atomix, a Korean eatery designed by New-York based firm Studio Writers, won the category for "75 Seats and Under", while the "75 Seats and Over" award went to Pacific Standard Time – a Chicago restaurant conceived by Parts and Labor Design. Completed in 2018, Atomix features neutral-toned interiors and an intimate
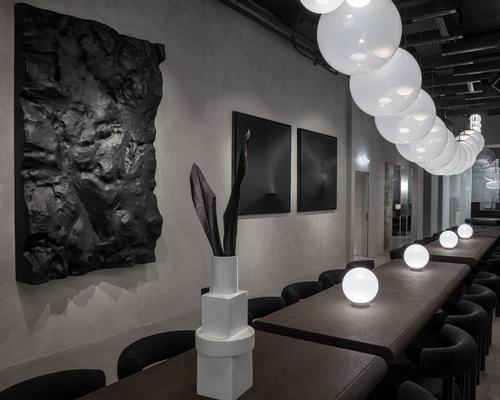
Tom Dixon rolls out monastic-like restaurant and showroom in Milan
by Andrew Manns | 24 Apr 2019
English interior designer Tom Dixon has opened a 100-cover restaurant and bar in Milan called "The Manzoni". Likened by Dixon to a "monastic" space, the sleek eatery and showroom, which temporarily opened its doors for Milan Design Week (9-14 April) is darkly illuminated by the designer's trademark Opal ball lights and incorporates a variety of locally sourced materials, such as granite from Veronan quarries and recycled paper and cork. The
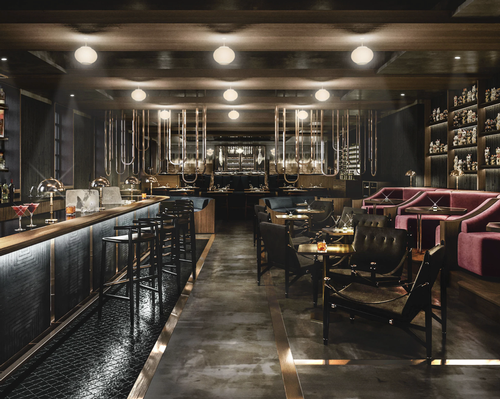
Afroditi Krassa reveals Japanese-inspired design for new Gordon Ramsay restaurant
by Andrew Manns | 02 Apr 2019
London-based designer Afroditi Krassa has unveiled renderings of her latest project, Lucky Cat – a new dining concept from British celebrity chef and gastronome, Gordon Ramsay. The flagship – Ramsay's first major London restaurant in over a decade – has been described as an "eating house" and "late-night lounge" and will feature a number of Japanese-inspired decorative and structural elements, such as bamboo panelling, indigo fabrics, and sculptures of whimsical
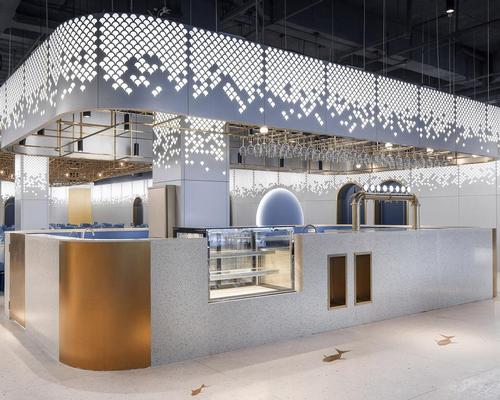
Topos Design Clan give restaurant ocean-inspired facelift
by Andrew Manns | 27 Mar 2019
Interior specialists Topos Design Clan have completed an ocean-inspired rehaul of Shunfenglou Restaurant in Wenzhou, China. Citing Claude Debussy's orchestral composition La Mer as an influence, the designers created the eatery's ship cabin-like decor, which features aquatic motifs, such as bronze-coloured fish decals, porthole-shaped mirrors, and royal blue furniture. Other notable elements of 1,500 sq m space include a ribbed vestibule, a streamlined bar, and a metal grid ceiling that
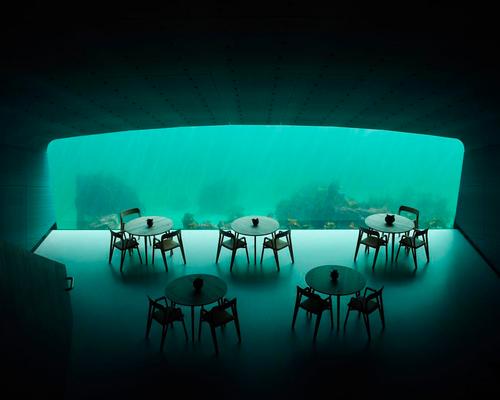
An undersea adventure: Snøhetta’s 'Under' welcomes its first diners
by Andrew Manns | 20 Mar 2019
Under – an underwater restaurant and research facility that evokes the romance and wonder of Captain Nemo's Nautilus – has opened in Lindesnes, Norway. Conceptualised by Scandinavian design firm Snøhetta, the grey-coloured building, which was shaped to appear like a sunken periscope, can accommodate up to 40 guests and is protected from sea waves by fortress-like concrete walls. Under's interiors, illuminated by greenish LEDs, also add realism to the space,
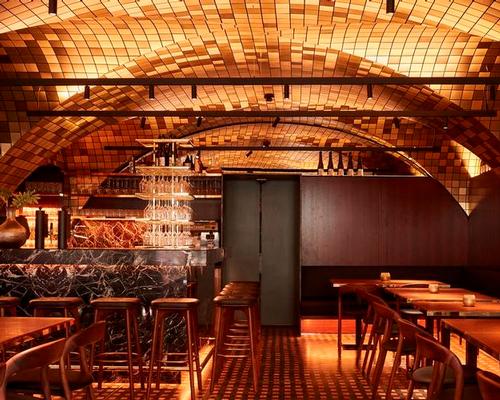
BEHF complete work on historic restaurant in Austria
by Andrew Manns | 19 Feb 2019
Design firm BEHF Architekten have remodelled the Koller + Koller im Waagplatz restaurant in Salzburg, Austria. The architects' six-month intervention saw the 170 sq m tagesbar (day bar) – which is housed in a building dating to the Middle Ages – gain renovated entrance, dining, and sanitary facilities. According to BEHF, the firm sourced natural materials from Salzburg, Styria, and Lower Austria to refurbish Koller + Koller's unused or outdated
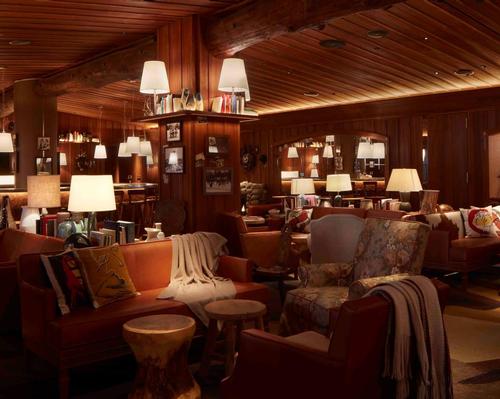
L'Avenue restaurant brings the French Alps to Fifth Avenue
by Andrew Manns | 14 Feb 2019
The first iteration of the popular Paris dining concept L'Avenue has opened its doors at Saks Fifth Avenue in New York. Designed by French art director and interior specialist Philippe Starck, L'Avenue stretches across the luxury emporium's 8th and 9th floors and boasts a wunderkammer-style main dining room as well as a lounge modelled after an alpine ski lodge. Dubbed the "Salon", the dining area, which Starck has called an
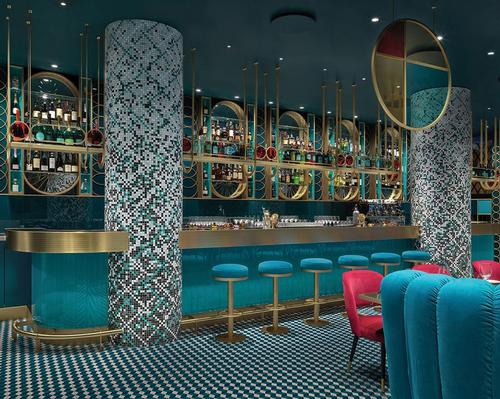
Daniela Colli unveils many-splendoured designs for new Roman restaurant
by Andrew Manns | 29 Jan 2019
Italian architect Daniela Colli has revealed her vibrant and highly stylised designs for Liòn – a new restaurant and cocktail bar in central Rome. The recently constructed two-storey dining outlet, which brings together what the architect has called a "universe of materials" emphasises reds, blues, and yellows – an emotionally resonant colour scheme popularised by Frank Lloyd Wright. Covering an area of 210 sq m, Liòn also features geometric motifs,
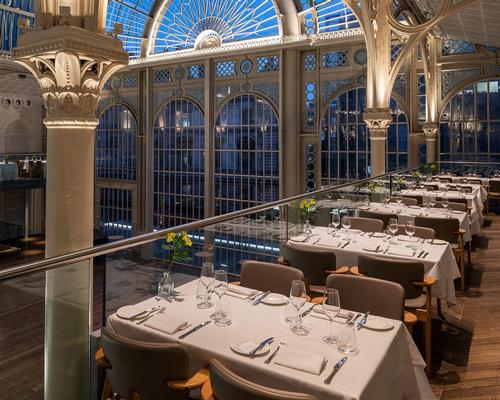
Studio Linse design Royal Opera House's newest restaurant
by Andrew Manns | 09 Nov 2018
Amsterdam-based Studio Linse have designed a new restaurant at London's Royal Opera House (ROH) as part of the institution's historic 'Open Up' project. Located above the building’s Paul Hamlyn atrium, the Level 5 Restaurant and Bar was recently constructed for ROH’s £50.7m (US$$66m, €58.2m) Open Up initiative, which saw the 160-year-old opera house expand and create a number of spaces, including the 400-seat Lindbury Theatre and the Covent Garden and

Construction on the world’s largest underwater restaurant nears completion
by Andrew Manns | 02 Oct 2018
Work is almost complete on what will soon be the world's largest underwater restaurant, with the Snøhetta-designed project in Norway on track to open next year. Called 'Under', work on the concrete, 600sq m (6,500sq ft) structure, reached a milestone in July when engineers began the “sinking process”, which saw the building lowered into the North Sea at the southernmost point of the Norwegian coastline by the village of Bål.
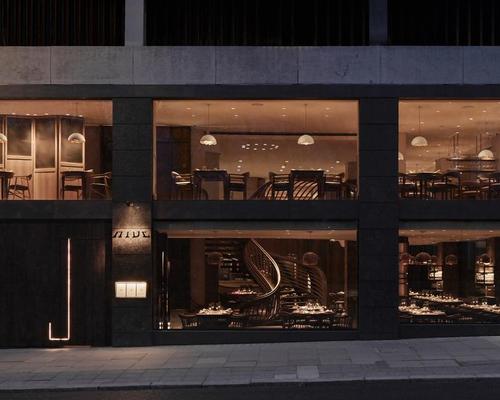
Speirs + Major showcase collaboration with London restaurant Hide
by Megan Whitby | 02 Jul 2018
Lighting design specialists Speirs + Major have unveiled their latest project – the Hide restaurant in Mayfair, London. The brainchild of Michelin star chef Ollie Dabbous, Hide overlooks Mayfair's Green Park and operates with an ethos to act as a haven from the bustle of the British capital. Speirs + Major are an independent, London-based, design practice that uses light and dark to enhance the experience of the built environment.
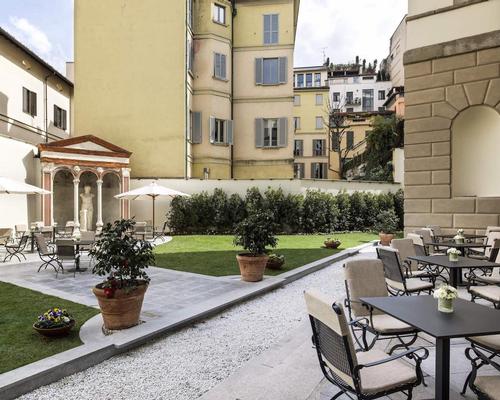
AB Concept convert magnificent Milanese mansion into new restaurant for Paper Moon
by Kim Megson | 16 May 2018
A new restaurant brand from the creator of the hugely popular Paper Moon chain has launched in the heart of Milan’s Golden Rectangle, housed within a 200-year old mansion. Palazzo Reina, which was commissioned by the noble Milanese Reina family and built in 1830 by architect Nicola Dordoni, has been carefully restored and converted by Ed Ng and Terence Ngan of AB Concept especially for the first Paper Moon Giardino
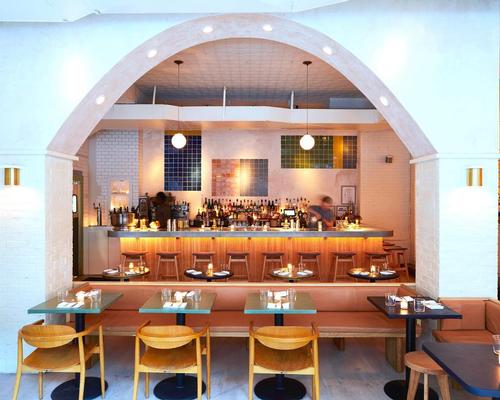
Revealed: The winners of the 2018 James Beard Foundation Restaurant Design Awards
by Kim Megson | 08 May 2018
The James Beard Foundation (JBF) has held its 2018 Restaurant Design Awards, presenting a hat-trick of prizes to the new eateries it judges to be the best-designed in North America. New York-based concept, design and branding studio The MP Shift have been recognised for their work designing De Maria in the city, which was named the best new restaurant with a capacity of 75 seats and under. The New York
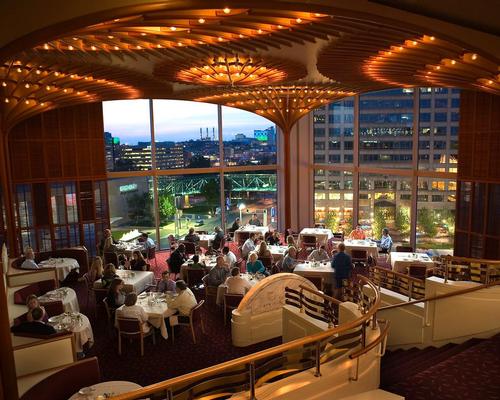
'An emporium of elaborate meals': The American Restaurant in Kansas City wins design icon award
by Kim Megson | 07 Mar 2018
The James Beard Foundation (JBF) has announced today (7 March) that The American Restaurant in Kansas City, Missouri, has been awarded this year’s Design Icon Award. The accolade, which celebrates landmark examples of great restaurant design, will be given to the owners of the eatery, which was described by the prize’s jury as “equally known for its architectural and culinary artistry.” The American Restaurant opened on Valentine’s Day 1974 atop
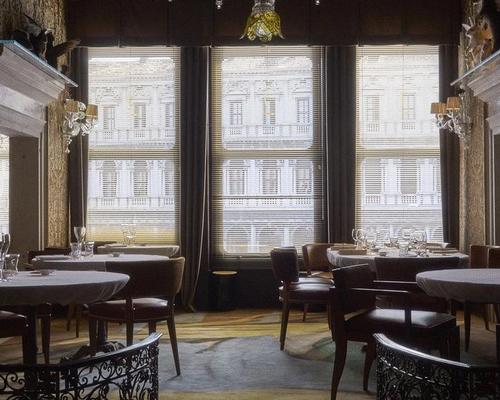
Philippe Starck reimagines historic restaurant Quadri as 'a Venetian wonderland of mystery, poetry and magic'
by Kim Megson | 02 Mar 2018
An 18th-century restaurant and cafe in Venice’s historic St Mark’s Square has reopened following a major restoration overseen by Philippe Starck. The Michelin-starred Quadri, owned by restaurateurs the Alajmo family since 2010, has been reinterpreted by the French designer as “a Venetian wonderland of mystery, poetry and magic.” He has worked with local artisans – including glassblowers, carpenters, fabric-makers and art restorers – to recover the building’s original architectural details,
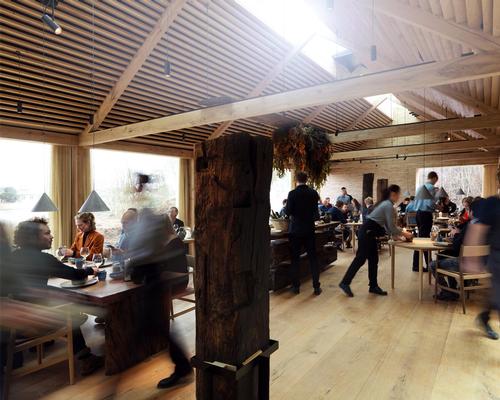
Renowned restaurant noma re-opens within converted sea mine depot by BIG
by Kim Megson | 22 Feb 2018
Noma, the two-Michelin-star restaurant regularly ranked as among the world’s finest, has reopened in Copenhagen last week after relocating to a new home designed by Bjarke Ingels Group (BIG). Opened by chef René Redzepi in 2003, noma is known for its twist on traditional Nordic Cuisine, with people traveling from across the world to try the award-winning food. The success of the restaurant has led to the launch of international
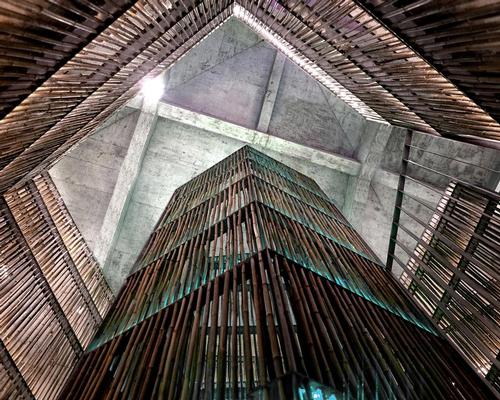
Ordinary office block transformed into 'magical bamboo forest' for Fuzhou restaurant
by Kim Megson | 05 Feb 2018
An unremarkable office building in Fuzhou, China, has been transformed by the Yiduan Shanghai International Design studio into a striking restaurant set within “a magical bamboo forest”. The 2,000sq m (21,500sq ft) Shandao Restaurant features a dramatic and unifying tile facade designed to draw the attention of passers-by. Inside, winding pathways across five floors and a mezzanine level lead to dining areas separated by multi-layered bamboo partitions. A lobby, banqueting
featured supplier
Cruise Ship Interiors (CSI) invites cruise lines, shipyards, design studios, outfitters,
and suppliers to take part in CSI Design Expo Americas in Miami, Florida, the region’s only
event dedicated to cruise ship interior design.
company profile
Curry Spa Consulting has been providing clients in the high-end and luxury hospitality sector with spa design, programming, guidance and oversight since 2011.
Try cladmag for free!
Sign up with CLAD to receive our regular ezine, instant news alerts, free digital subscriptions to CLADweek, CLADmag and CLADbook and to request a free sample of the next issue of CLADmag.
sign up
features
Catalogue Gallery
Click on a catalogue to view it online
To advertise in our catalogue gallery: call +44(0)1462 431385
features
"Funding woes and murky timelines are common problems. It can be easier to make a difference one small project at a time"
From parks designed to mitigate the effects of flooding to warming huts for one of the world’s coldest cities, these projects have been designed for increasingly extreme climates
From parks designed to mitigate the effects of flooding to warming huts for one of the world’s coldest cities, these projects have been designed for increasingly extreme climates
"You can feel God here. When I first saw the site, it felt like heaven on earth. I fell instantly in love with it "
Designing an eco hotel for the Galapagos Islands that allowed the stunning natural surroundings to take centre stage while minimising its impact on the land presented its own unique set of challenges, Ecuadorian architect Humberto Plaza tells Kathryn Hudson
Designing an eco hotel for the Galapagos Islands that allowed the stunning natural surroundings to take centre stage while minimising its impact on the land presented its own unique set of challenges, Ecuadorian architect Humberto Plaza tells Kathryn Hudson
cladkit product news
The Clematis design
The Botanicals is Siminetti’s newest Mother of Pearl decorative panelling collection, inspired by the distinctive patterns found in botany and
...
Koto is known for crafting modular, energy-neutral cabins and homes
A striking wood-fired hot tub has been unveiled by Koto, an architecture and design studio which has a passion for
...
cladkit product news
The event will be hosted in the Mauritius in 2024
Hospitality industry event Eco Resort Network is set to take place at the Ravenala Attitude Hotel, Turtle Bay, Mauritius, from
...
Almost 300 drones were used to signal an environmental message above the Eden Project’s biomes, during the UN Climate Change
...
cladkit product news
Jaffe Holden provided architectural acoustics for the Academy Museum
Acoustical consulting firm Jaffe Holden provided architectural acoustics and audio/video design services for the recently opened Academy Museum of Motion
...
The new lock model allows facilities and building managers to create and manage access via an app or online portal
Codelocks has launched its first glass door smart lock to bring intelligent access control to modern spa, leisure, fitness and
...







