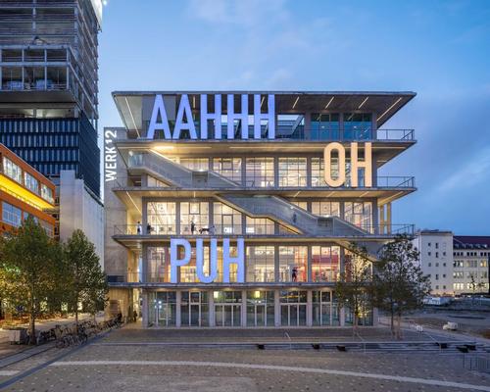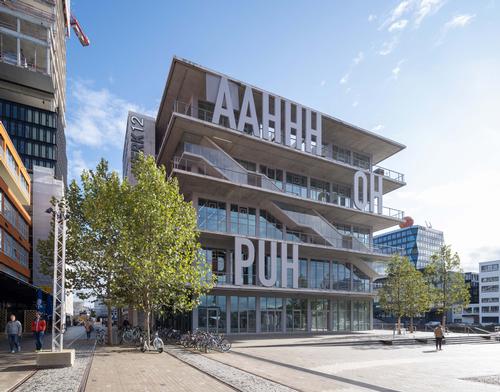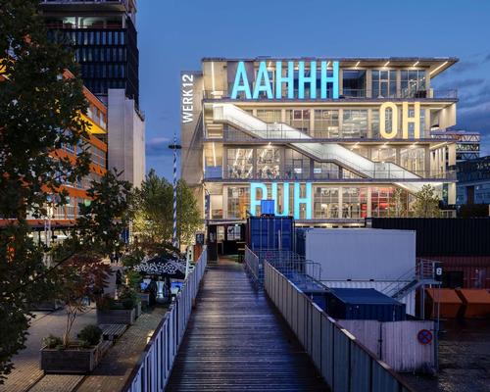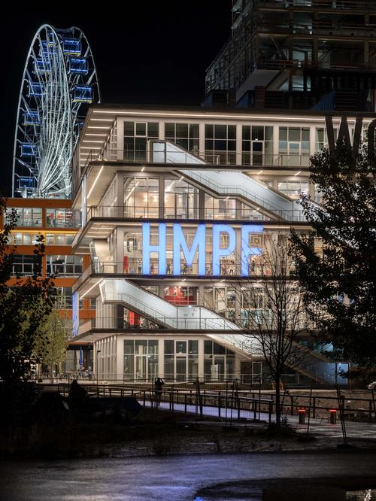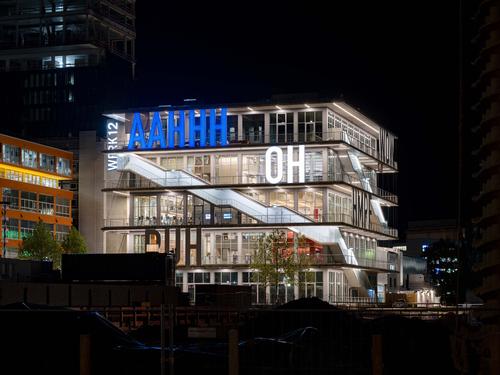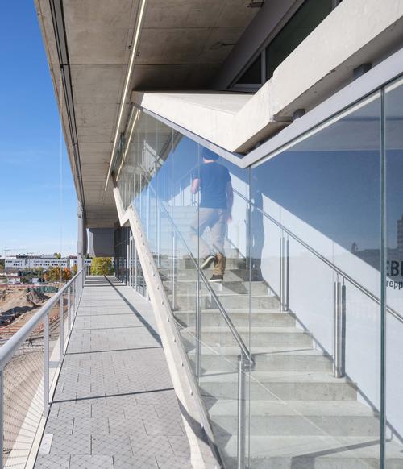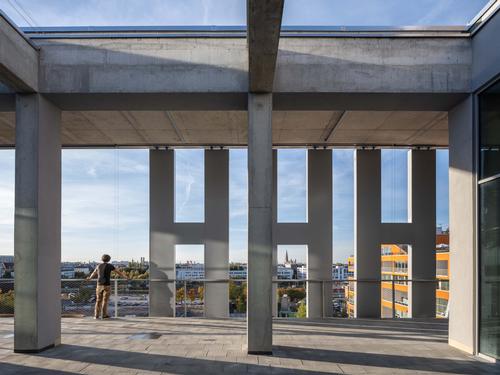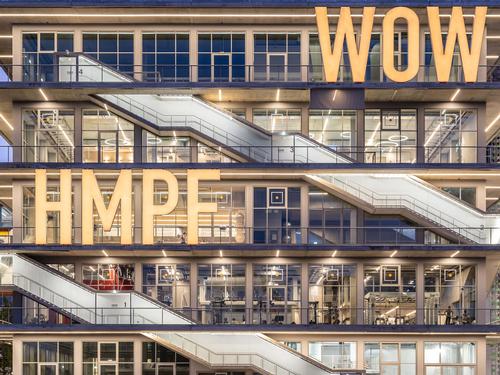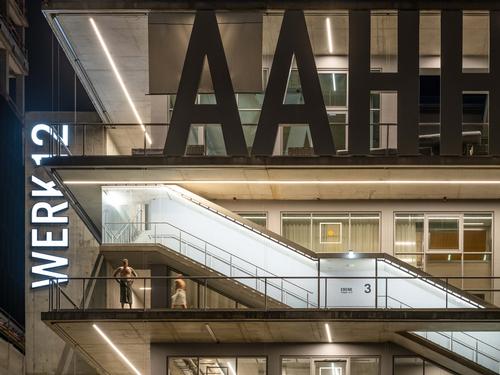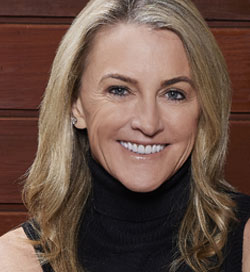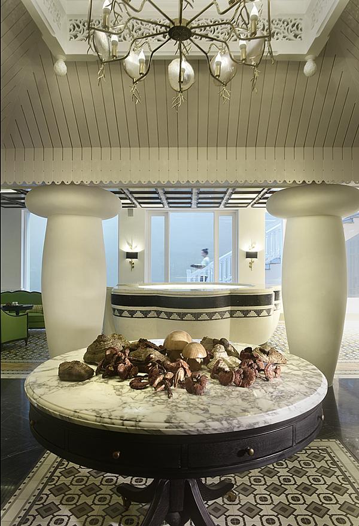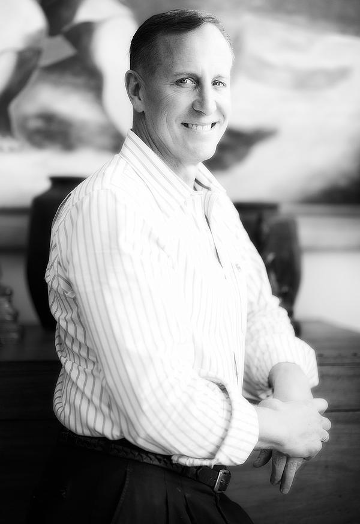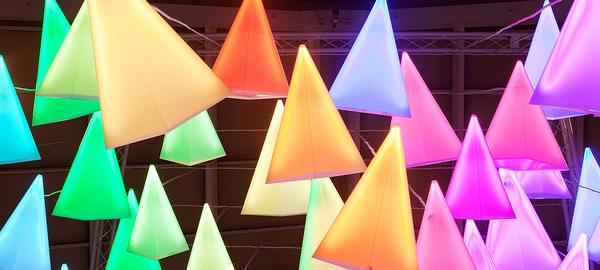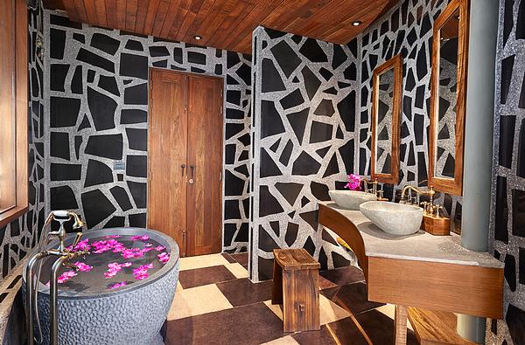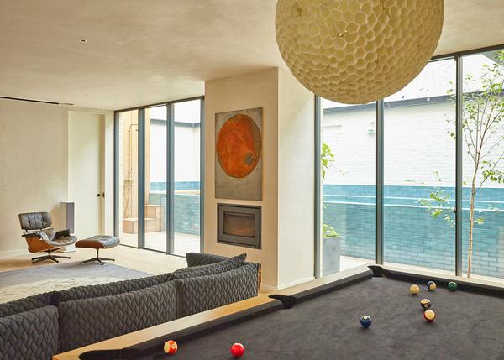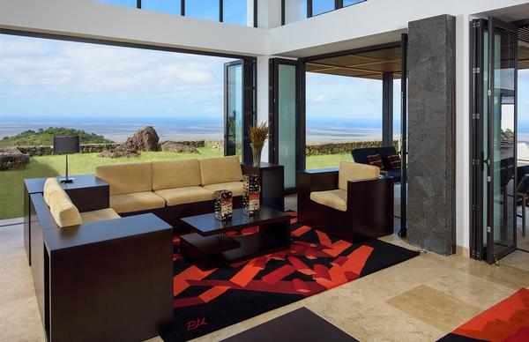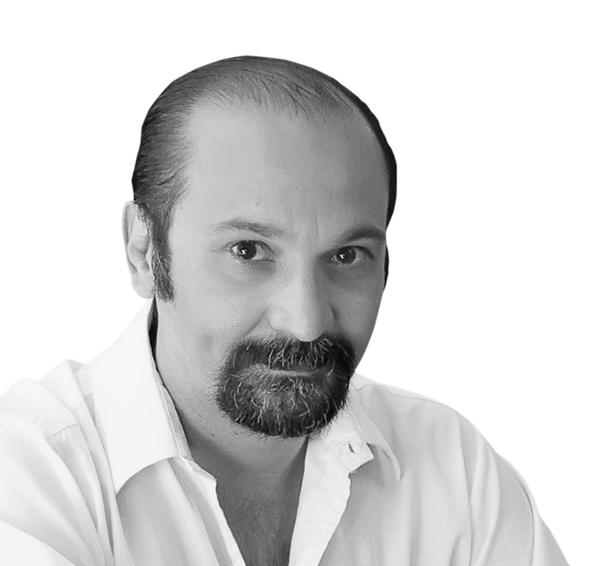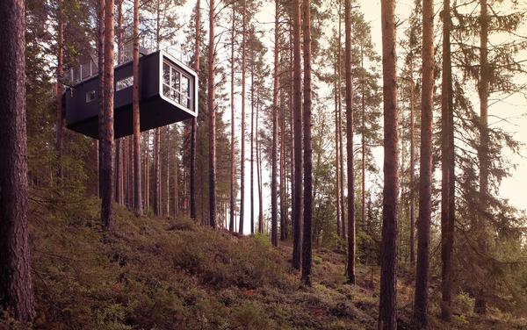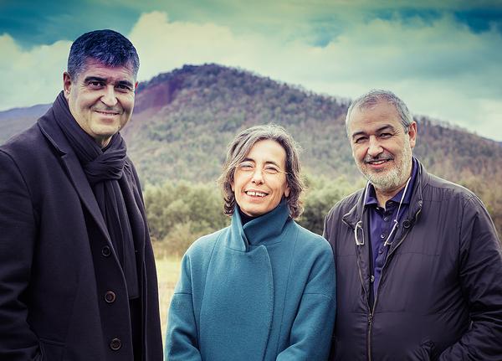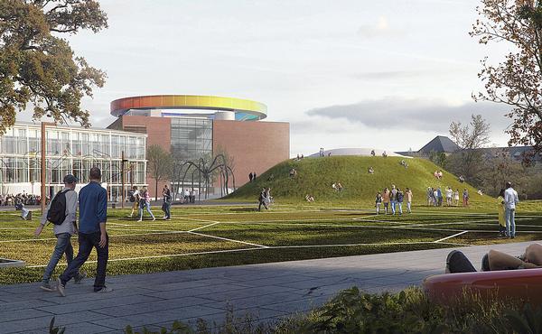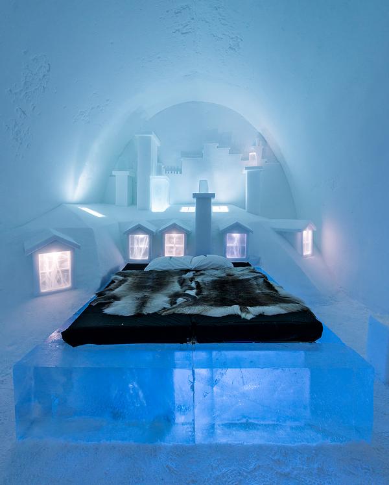Gym, pool, bars and restaurants complete the mix in MVRDV-designed urban redevelopment
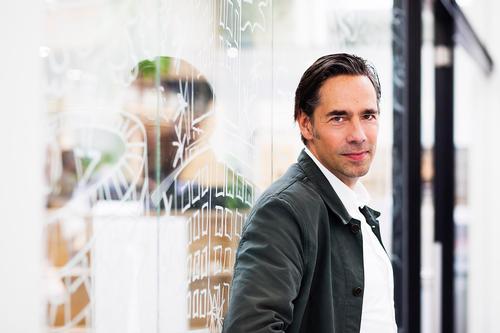
– Jacob van Rijs
MVRDV has completed the WERK12 mixed-use building in Munich, Germany, with elements that can be adapted for use by different tenants.
The 7,700sq m (83,000sq ft) development has a varied group of tenants, including restaurants and bars on the ground floor a three-storey gym with a one-storey swimming pool on the middle floors and offices at the top.
The façade was designed in collaboration with local artists Christian Engelmann and Beate Engl. With 5m (16ft)-tall lettering which is illuminated at night, it spells out colloquial expressions that recall the graffiti found on the building when it was a derelict potato factory and part of the Werksviertel-Mitte industrial site.
Circulation was placed on the outside of the building to allow the interiors to be easily reconfigured, while extra-high ceilings, with 5.5m (18ft) between floors, allow for the addition of mezzanines and other interstitial levels as the needs of occupants change.
Terraces surround each floor, providing additional ways for people to move around the building. Floor-to-ceiling glass walls allow natural light in and provide views over Munich, particularly from the upper levels.
"The area of the Werksviertel-Mitte district has already undergone such interesting changes, transforming from an industrial wasteland to a legendary entertainment district," said founding partner of MVRDV Jacob van Rijs.
"With our design, we wanted to respect and celebrate that history, while also creating a foundation for the next chapter. WERK12 is stylish and cool on one hand, but on the other, it doesn’t take itself so seriously – it’s not afraid to say 'PUH' to passers-by!"
The building forms the nucleus of the Werksviertel-Mitte district urban regeneration scheme.
MVRDV mixed-use Munich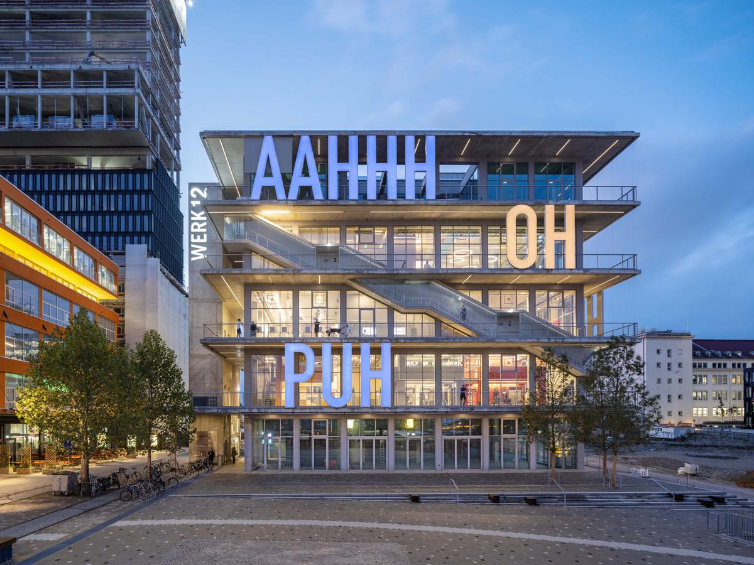
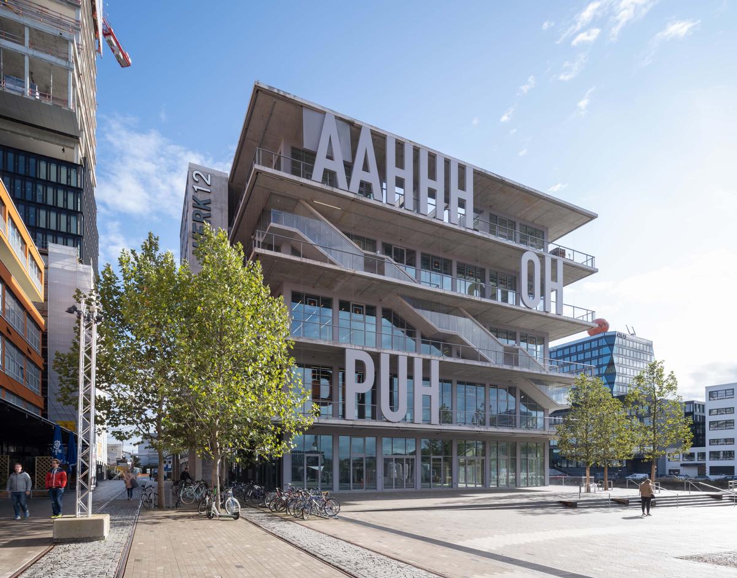
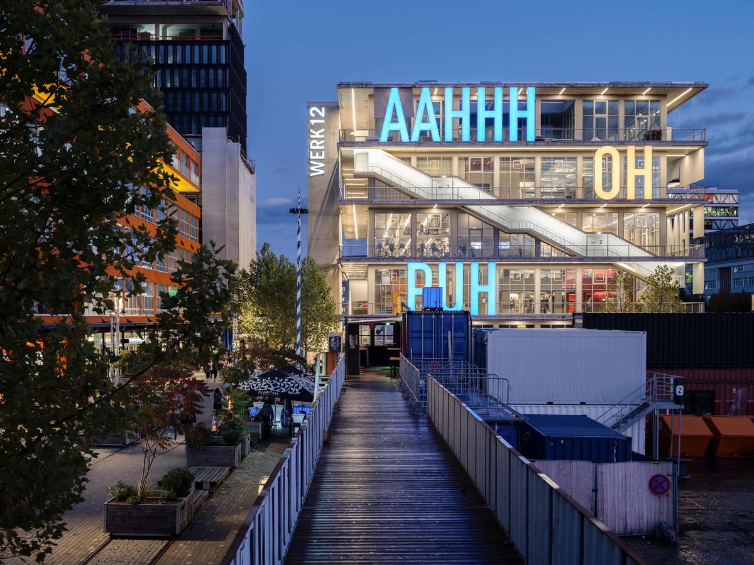
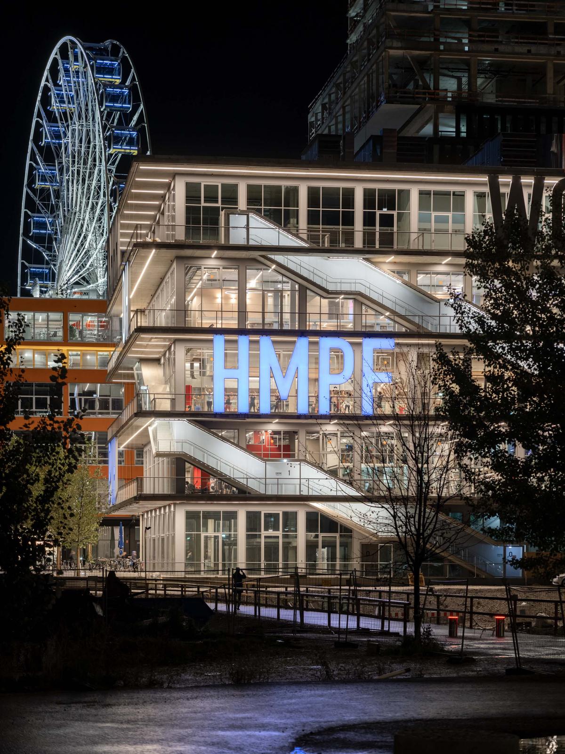

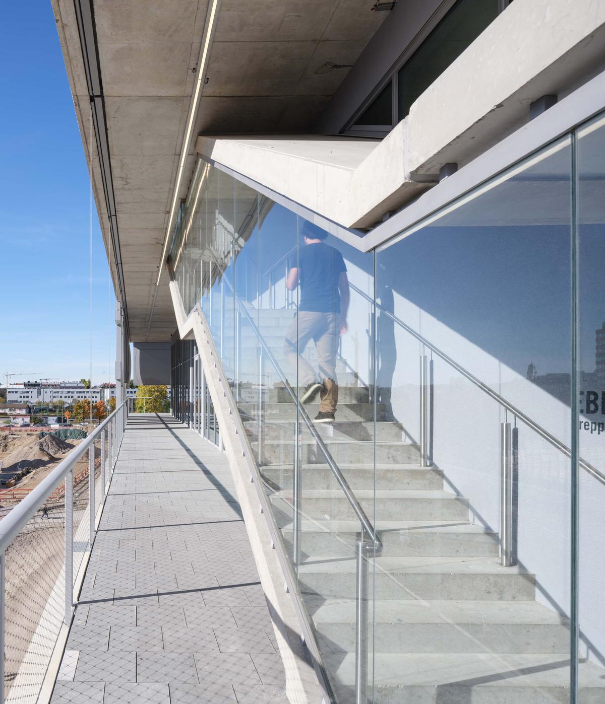
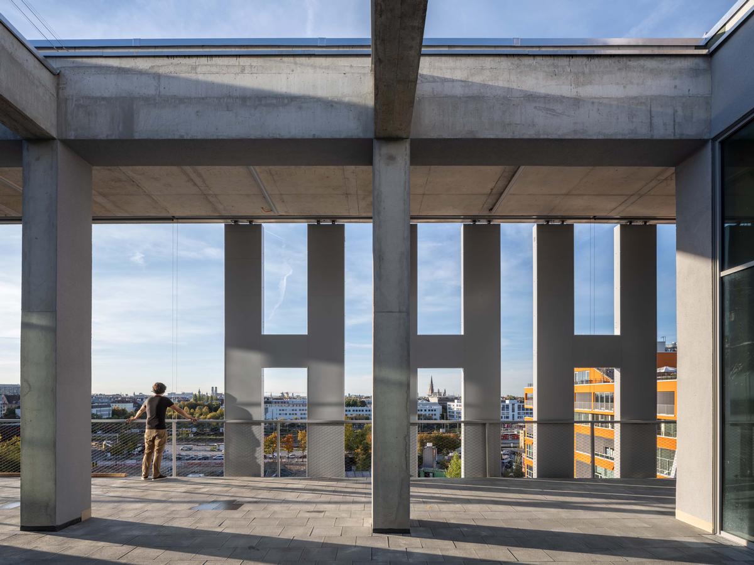
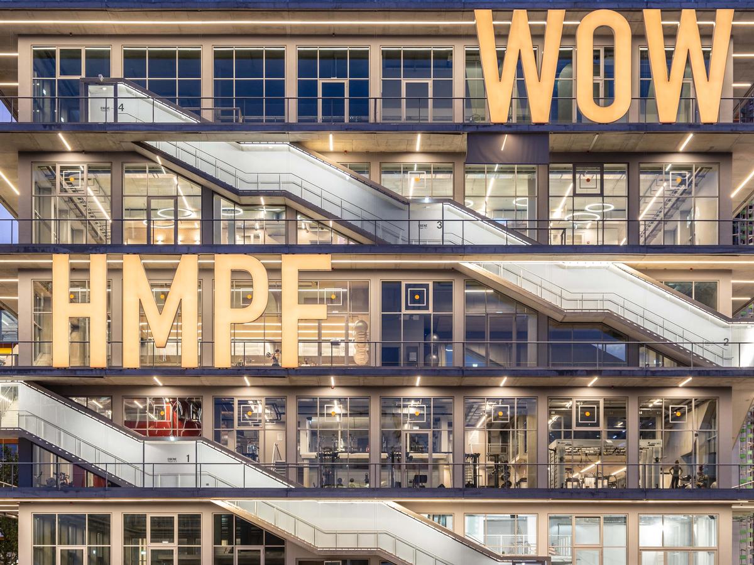
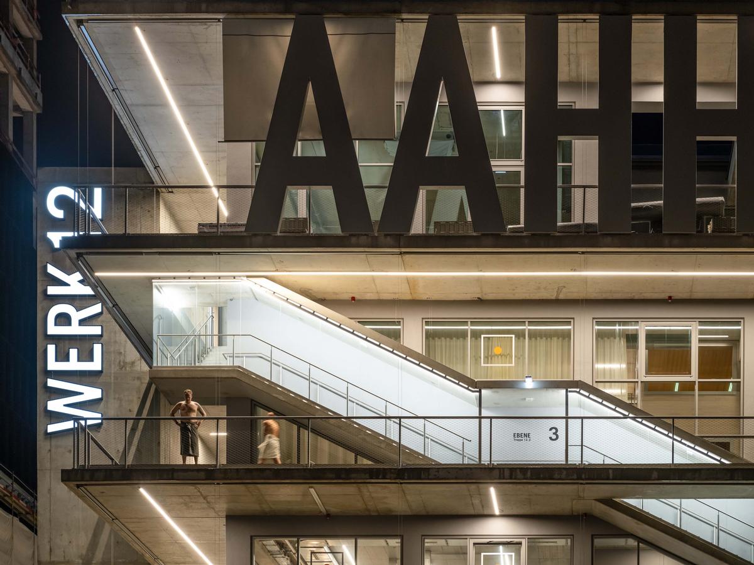
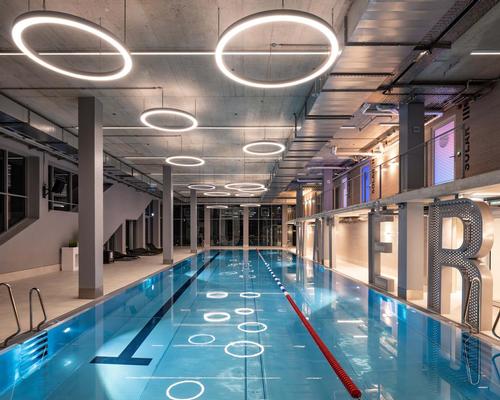

UAE’s first Dior Spa debuts in Dubai at Dorchester Collection’s newest hotel, The Lana

Europe's premier Evian Spa unveiled at Hôtel Royal in France

Clinique La Prairie unveils health resort in China after two-year project

GoCo Health Innovation City in Sweden plans to lead the world in delivering wellness and new science

Four Seasons announces luxury wellness resort and residences at Amaala

Aman sister brand Janu debuts in Tokyo with four-floor urban wellness retreat

€38m geothermal spa and leisure centre to revitalise Croatian city of Bjelovar

Two Santani eco-friendly wellness resorts coming to Oman, partnered with Omran Group

Kerzner shows confidence in its Siro wellness hotel concept, revealing plans to open 100

Ritz-Carlton, Portland unveils skyline spa inspired by unfolding petals of a rose

Rogers Stirk Harbour & Partners are just one of the names behind The Emory hotel London and Surrenne private members club

Peninsula Hot Springs unveils AUS$11.7m sister site in Australian outback

IWBI creates WELL for residential programme to inspire healthy living environments

Conrad Orlando unveils water-inspired spa oasis amid billion-dollar Evermore Resort complex

Studio A+ realises striking urban hot springs retreat in China's Shanxi Province

Populous reveals plans for major e-sports arena in Saudi Arabia

Wake The Tiger launches new 1,000sq m expansion

Othership CEO envisions its urban bathhouses in every city in North America

Merlin teams up with Hasbro and Lego to create Peppa Pig experiences

SHA Wellness unveils highly-anticipated Mexico outpost

One&Only One Za’abeel opens in Dubai featuring striking design by Nikken Sekkei

Luxury spa hotel, Calcot Manor, creates new Grain Store health club

'World's largest' indoor ski centre by 10 Design slated to open in 2025

Murrayshall Country Estate awarded planning permission for multi-million-pound spa and leisure centre

Aman's Janu hotel by Pelli Clarke & Partners will have 4,000sq m of wellness space

Therme Group confirms Incheon Golden Harbor location for South Korean wellbeing resort

Universal Studios eyes the UK for first European resort

King of Bhutan unveils masterplan for Mindfulness City, designed by BIG, Arup and Cistri

Rural locations are the next frontier for expansion for the health club sector

Tonik Associates designs new suburban model for high-end Third Space health and wellness club
Designing an eco hotel for the Galapagos Islands that allowed the stunning natural surroundings to take centre stage while minimising its impact on the land presented its own unique set of challenges, Ecuadorian architect Humberto Plaza tells Kathryn Hudson




