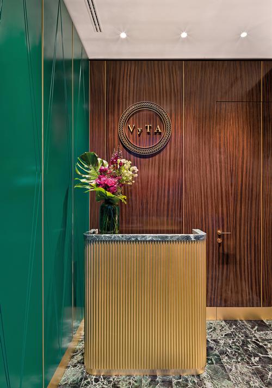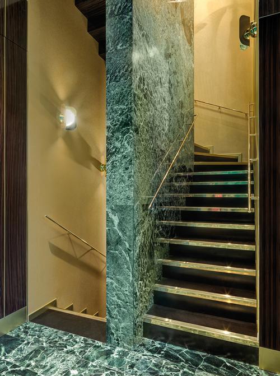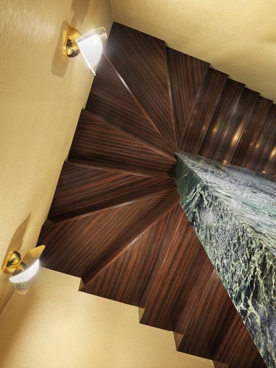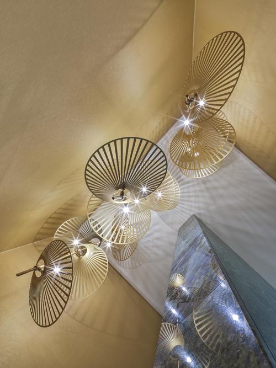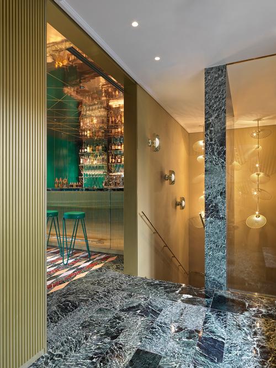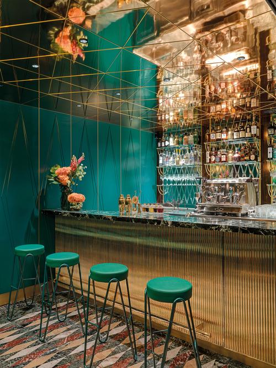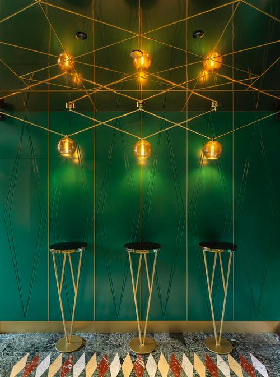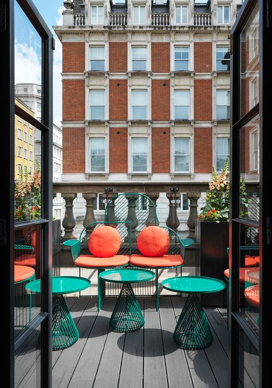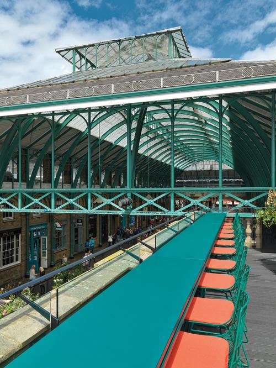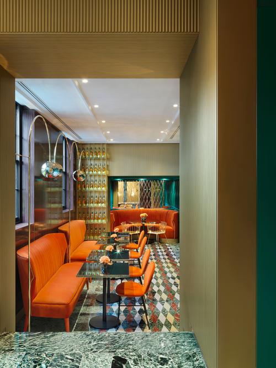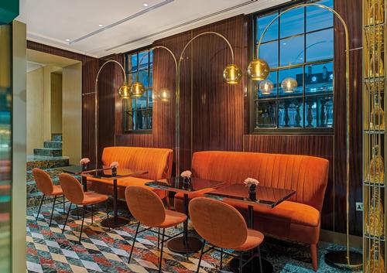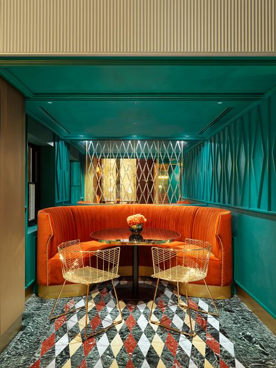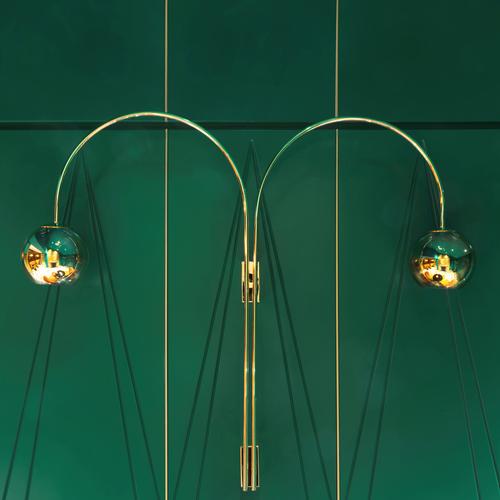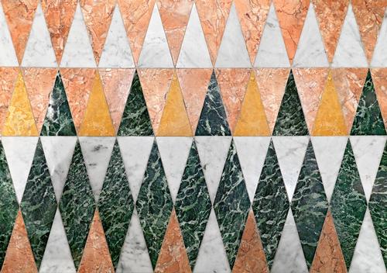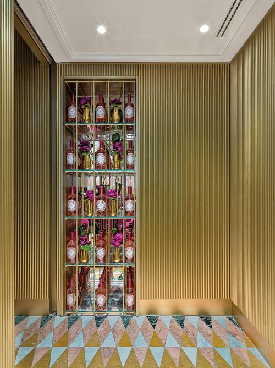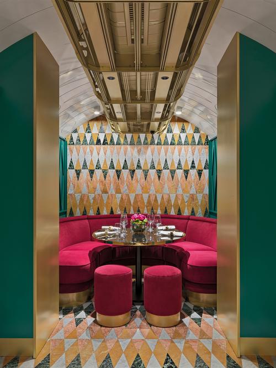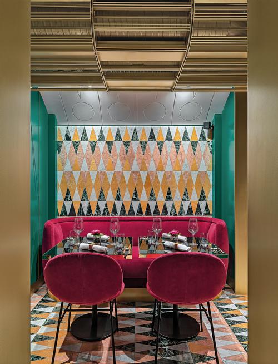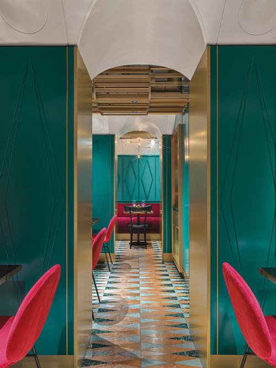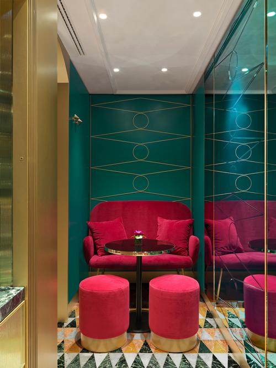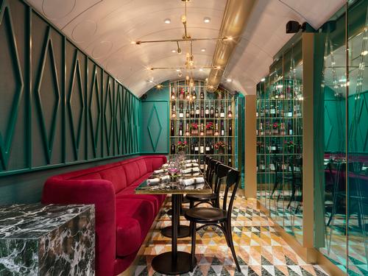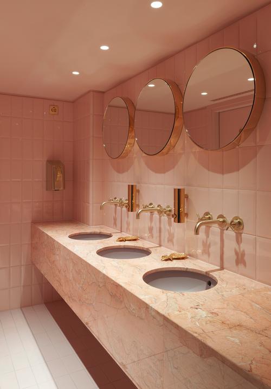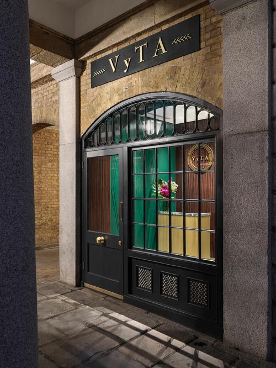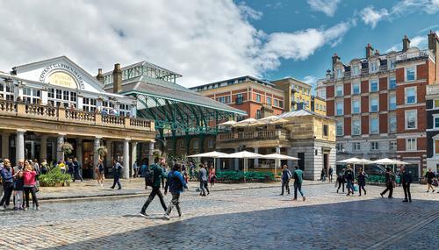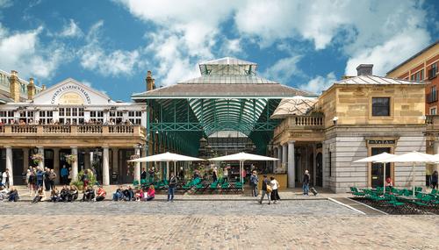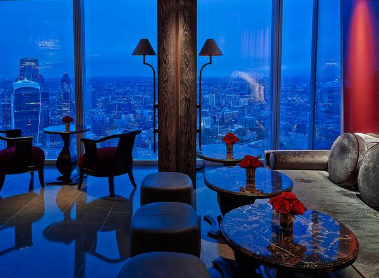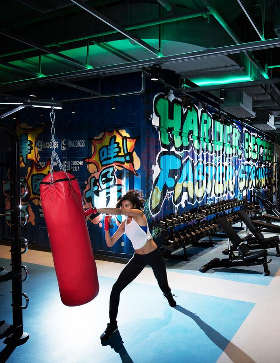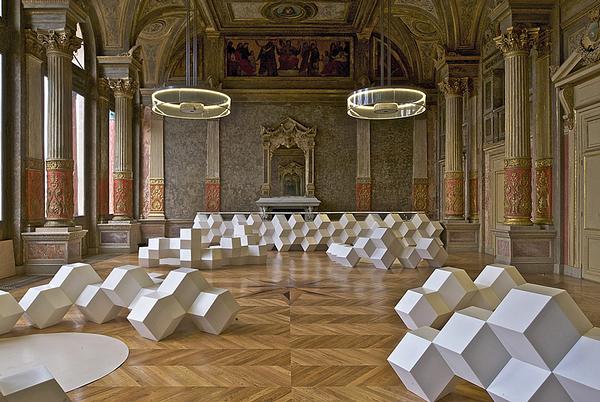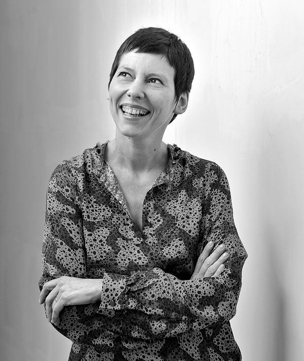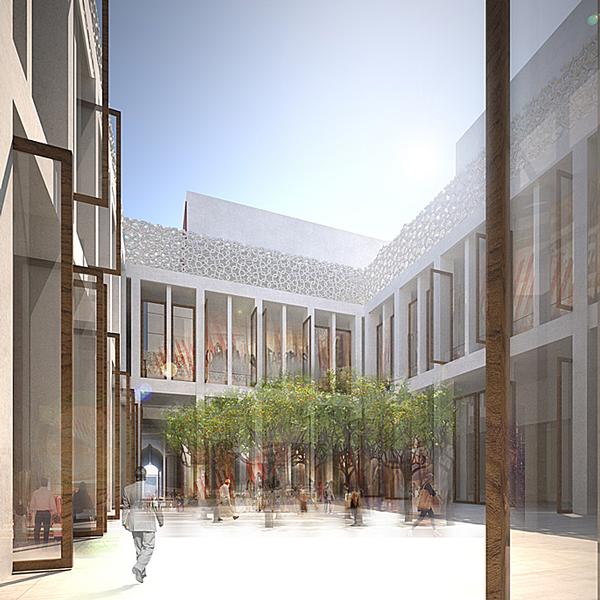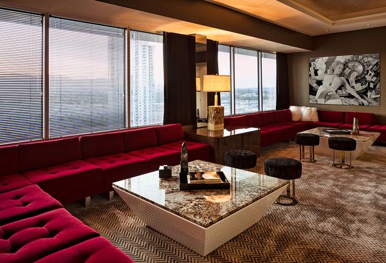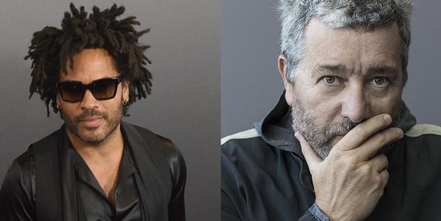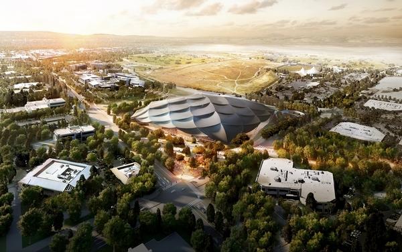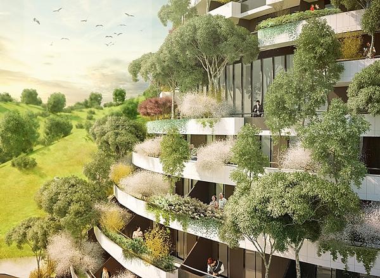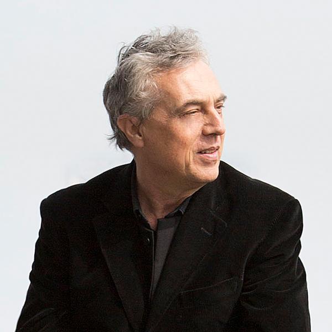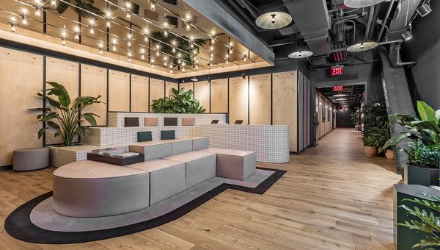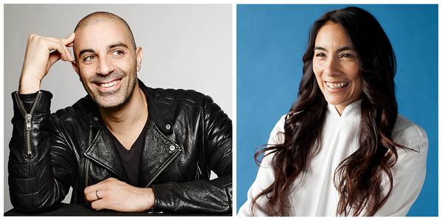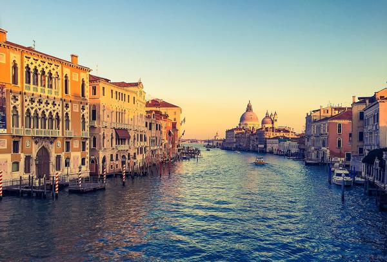Collidanielarchitetto designs eclectic and experimental Covent Garden restaurant

– Daniela Colli
Collidanielarchitetto's design of the first venue outside Italy for restaurant chain VyTA is an "eclectic and experimental" conversion of a space in London's Grade II listed Covent Garden Market.
Collidanielarchitetto says the project draws on both contemporary design and the "architectural culture of the sixties." This has been translated to wooden walls and lacquered surfaces, inlays and friezes, glass and metals used throughout the space.
The lower floor, where visitors arrive, is designed to be intimate and welcoming. A polychrome marble floor, inspired by the artworks of the futurist painter Giacomo Balla, rhombus shapes and white vaulted ceilings throughout are used to bring continuity to the downstairs rooms. The spaces are finished with burgundy velvet-upholstered seating and brass tables.
The upper level of the restaurant is accessed via a rosewood staircase that rises around a green Alpi marble wall, with gold-coloured wallpaper and matching brass fittings. The Alpi marble and brass theme is carried through upstairs, where large windows allow natural light into the cocktail bar. Again, polished brass and green Alpi marble dominate the bar counter.
Two terraces with cushioned metal seating provide an opportunity for visitors to sit outside, with the emerald metal drawing through the green theme of the interior marble and matching the metalwork of the Covent Garden dome.
Discussing the design, Daniela Colli, founder of the Collidanielarchitetto, said: "VyTA Covent Garden is a wonderland of colours and shapes, designed to surprise, celebrate and entertain people who’s looking for a world of pleasure and emotions."
VyTA Covent Garden opened this summer.
Collidanielarchitetto VyTa London Covent Garden restaurant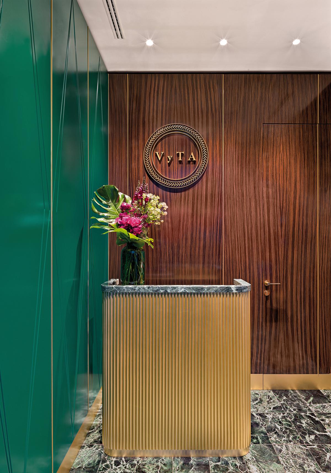
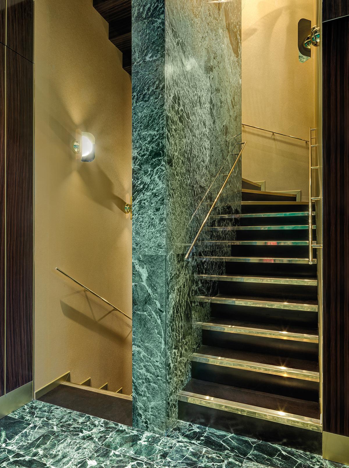
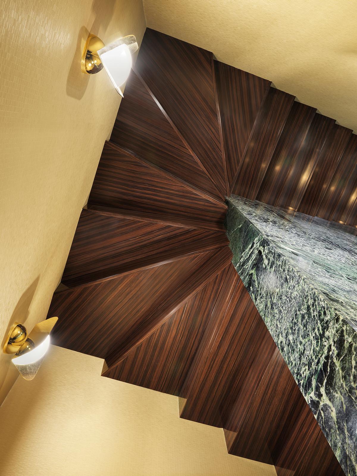
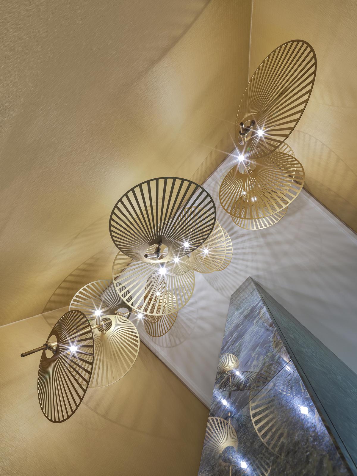
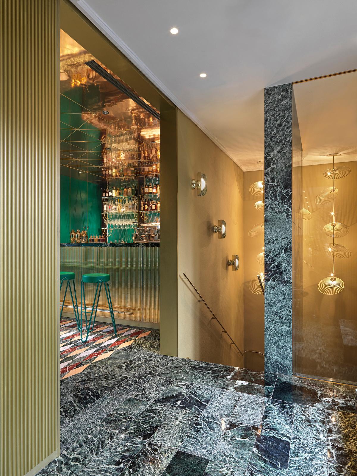
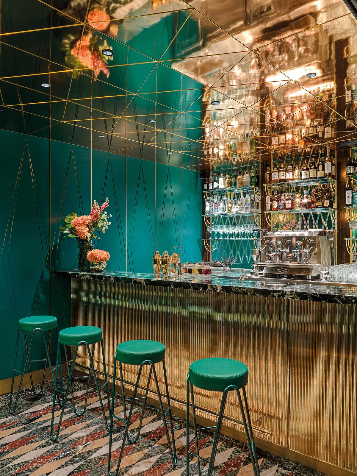
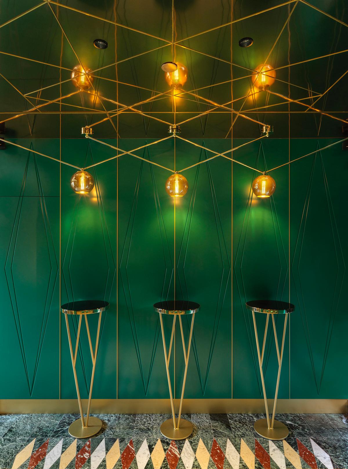
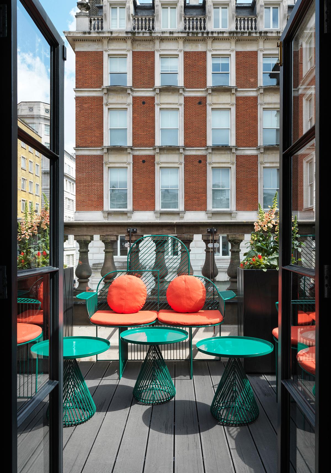
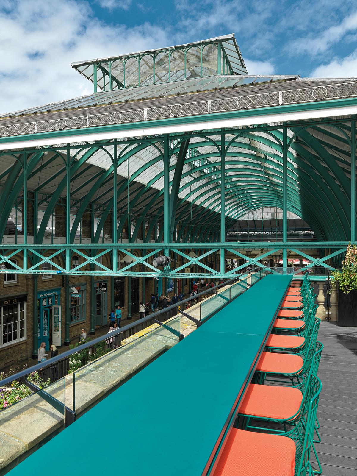
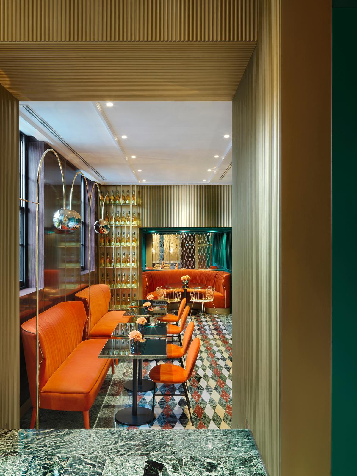

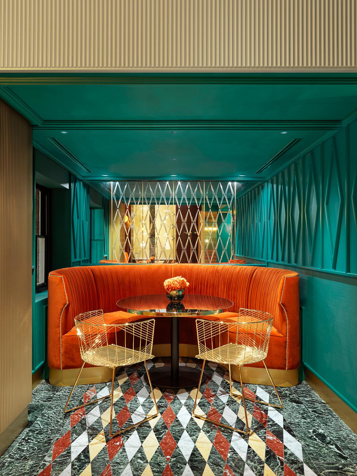
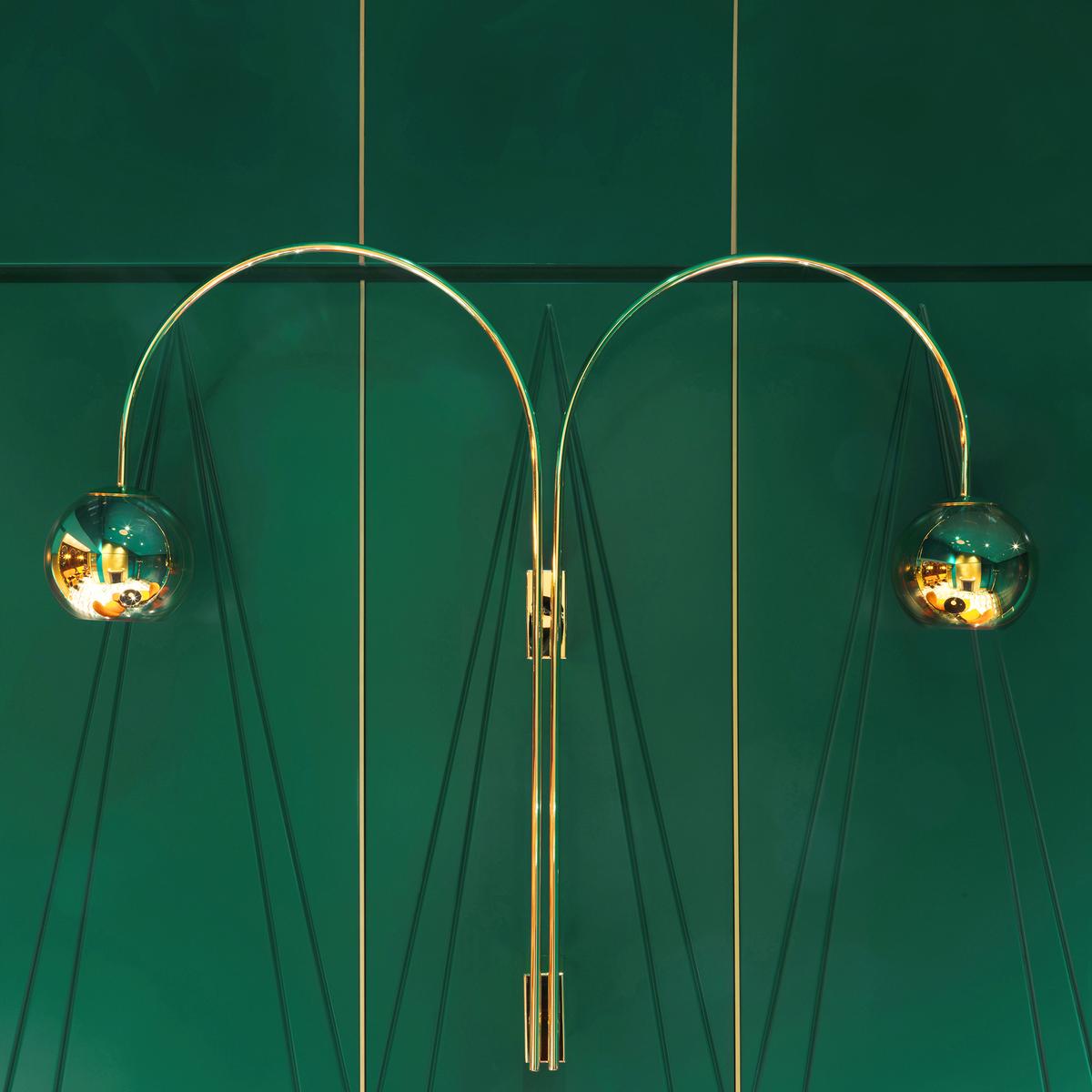
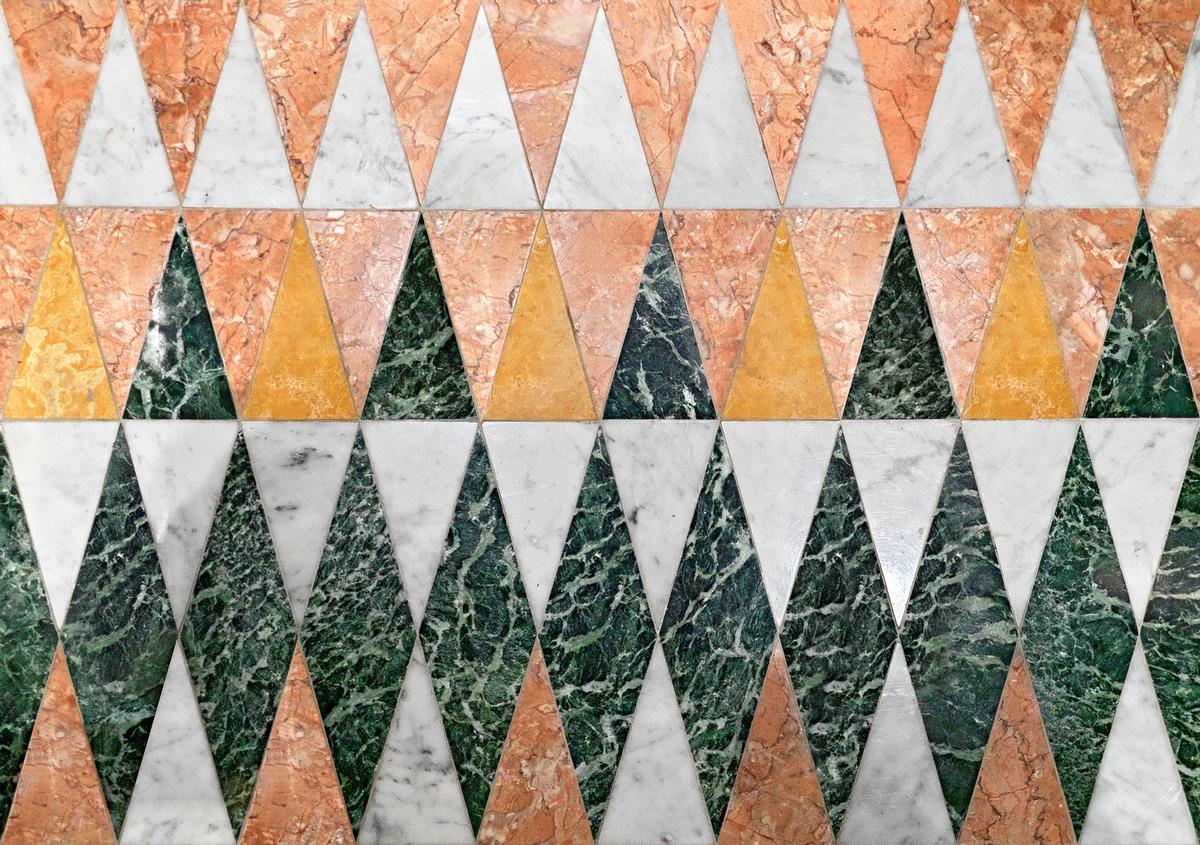
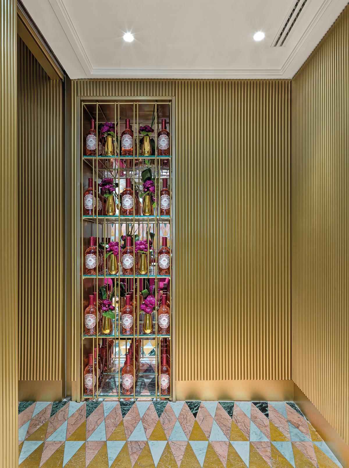
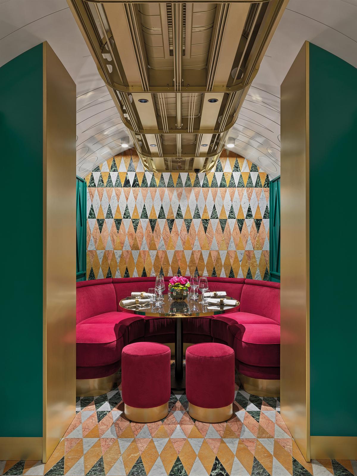
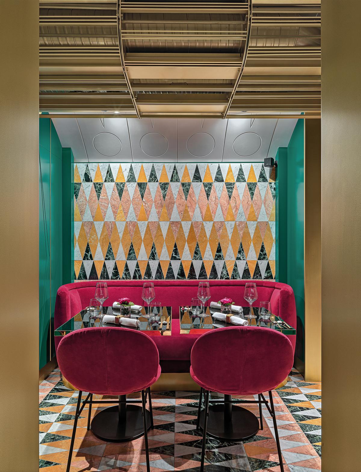
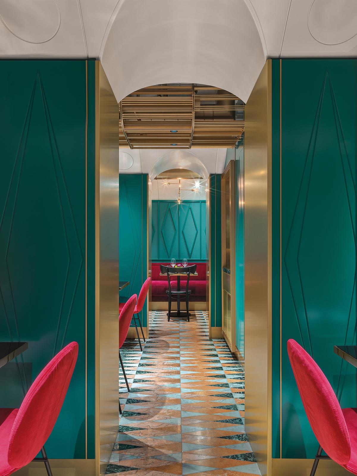
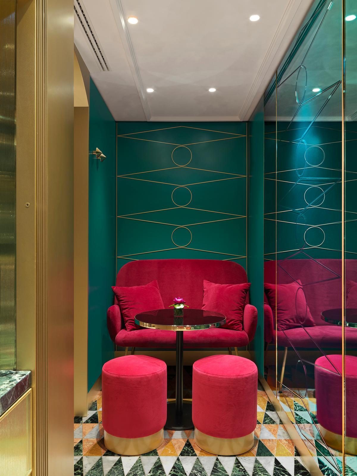
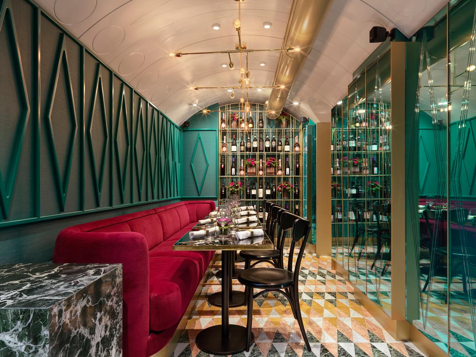
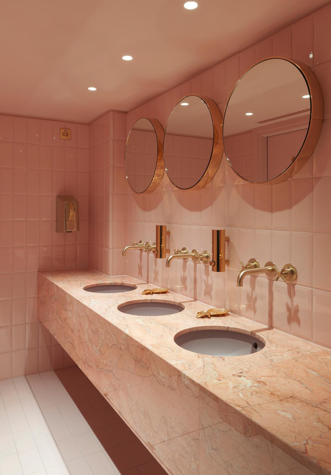
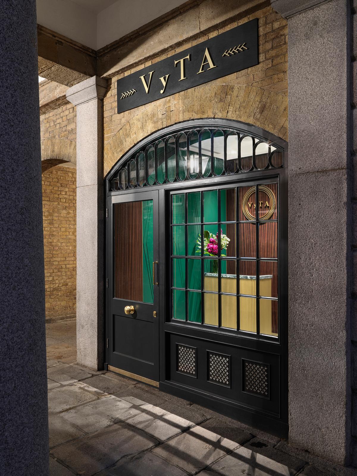
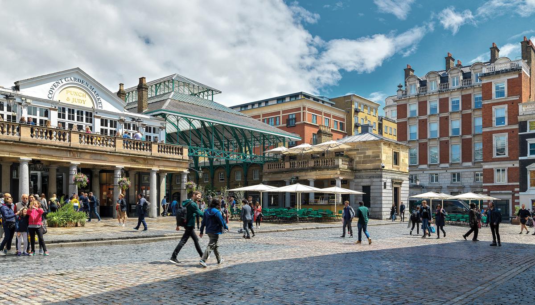
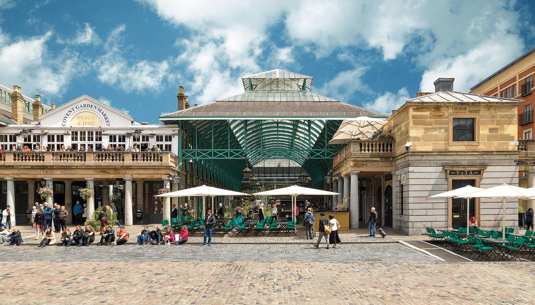
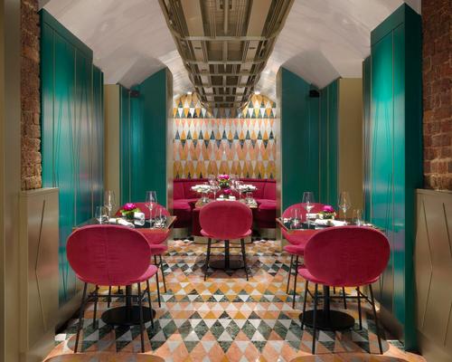

UAE’s first Dior Spa debuts in Dubai at Dorchester Collection’s newest hotel, The Lana

Europe's premier Evian Spa unveiled at Hôtel Royal in France

Clinique La Prairie unveils health resort in China after two-year project

GoCo Health Innovation City in Sweden plans to lead the world in delivering wellness and new science

Four Seasons announces luxury wellness resort and residences at Amaala

Aman sister brand Janu debuts in Tokyo with four-floor urban wellness retreat

€38m geothermal spa and leisure centre to revitalise Croatian city of Bjelovar

Two Santani eco-friendly wellness resorts coming to Oman, partnered with Omran Group

Kerzner shows confidence in its Siro wellness hotel concept, revealing plans to open 100

Ritz-Carlton, Portland unveils skyline spa inspired by unfolding petals of a rose

Rogers Stirk Harbour & Partners are just one of the names behind The Emory hotel London and Surrenne private members club

Peninsula Hot Springs unveils AUS$11.7m sister site in Australian outback

IWBI creates WELL for residential programme to inspire healthy living environments

Conrad Orlando unveils water-inspired spa oasis amid billion-dollar Evermore Resort complex

Studio A+ realises striking urban hot springs retreat in China's Shanxi Province

Populous reveals plans for major e-sports arena in Saudi Arabia

Wake The Tiger launches new 1,000sq m expansion

Othership CEO envisions its urban bathhouses in every city in North America

Merlin teams up with Hasbro and Lego to create Peppa Pig experiences

SHA Wellness unveils highly-anticipated Mexico outpost

One&Only One Za’abeel opens in Dubai featuring striking design by Nikken Sekkei

Luxury spa hotel, Calcot Manor, creates new Grain Store health club

'World's largest' indoor ski centre by 10 Design slated to open in 2025

Murrayshall Country Estate awarded planning permission for multi-million-pound spa and leisure centre

Aman's Janu hotel by Pelli Clarke & Partners will have 4,000sq m of wellness space

Therme Group confirms Incheon Golden Harbor location for South Korean wellbeing resort

Universal Studios eyes the UK for first European resort

King of Bhutan unveils masterplan for Mindfulness City, designed by BIG, Arup and Cistri

Rural locations are the next frontier for expansion for the health club sector





