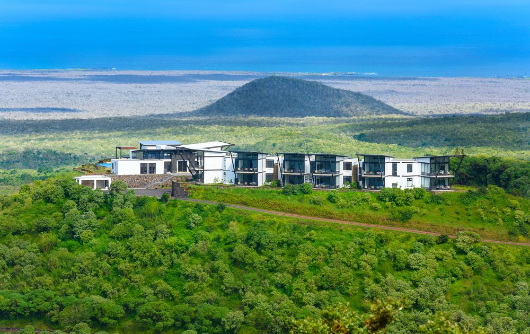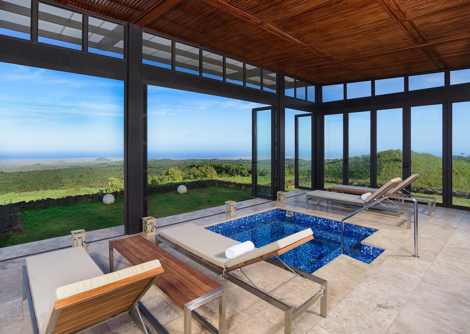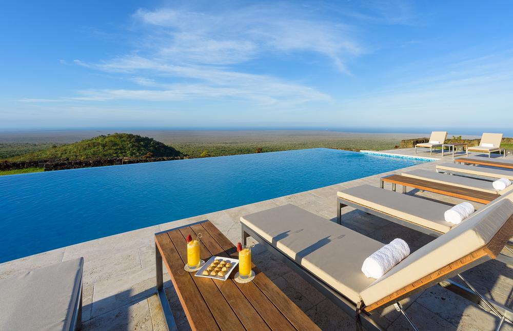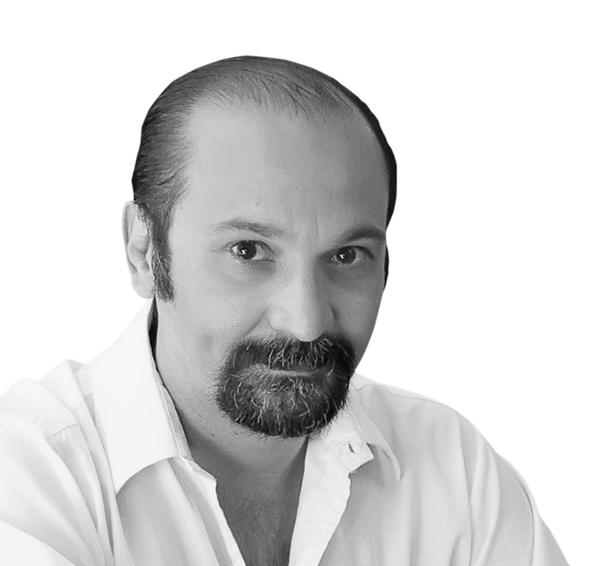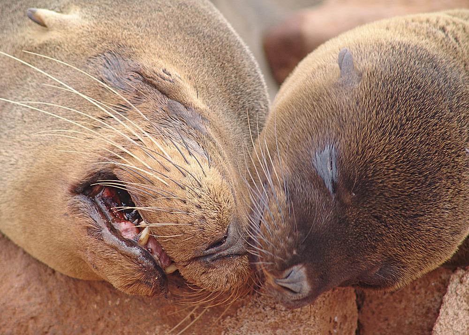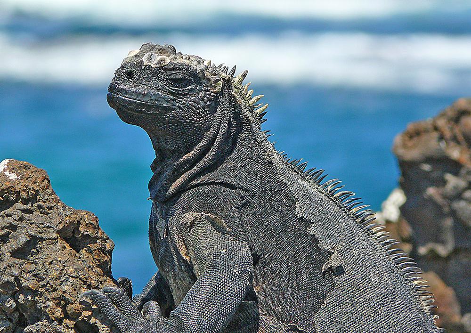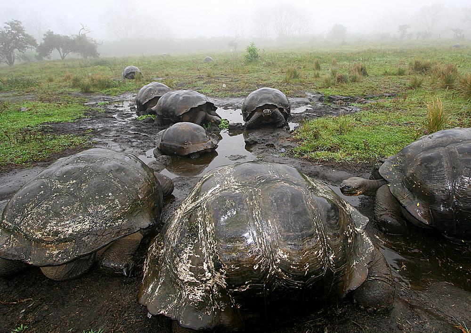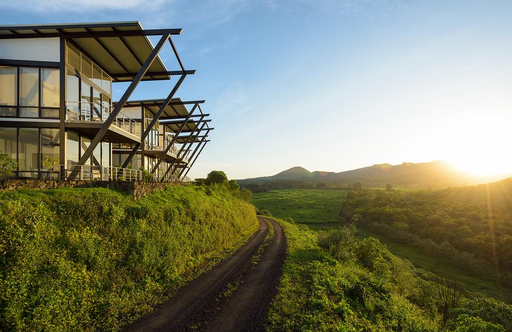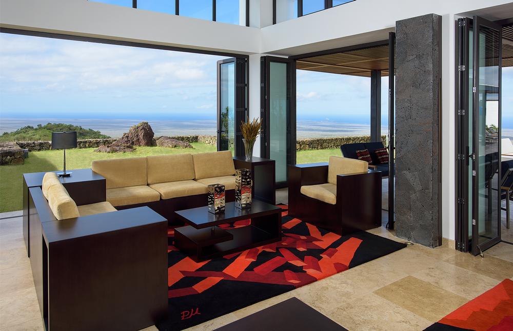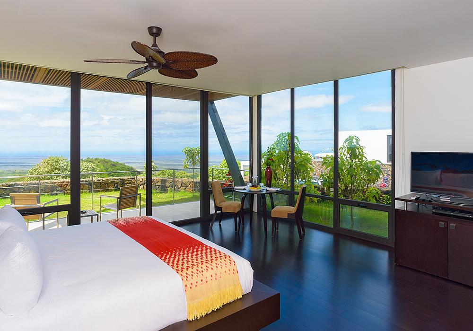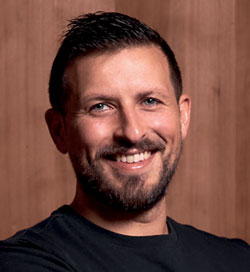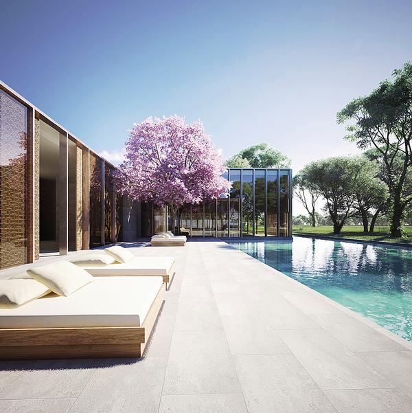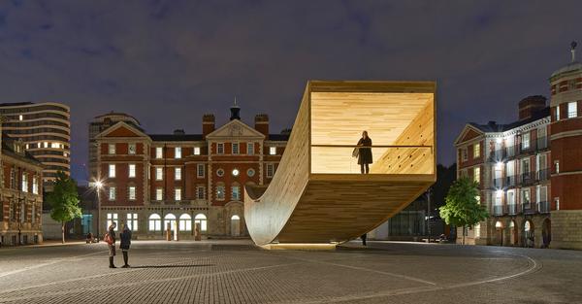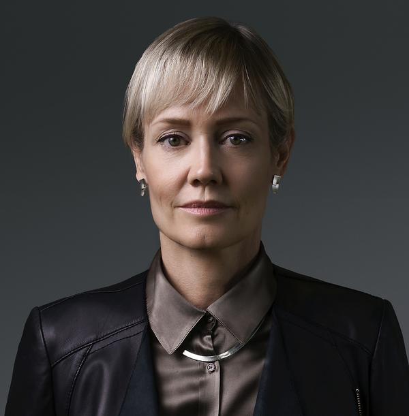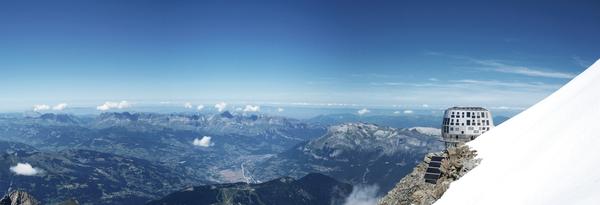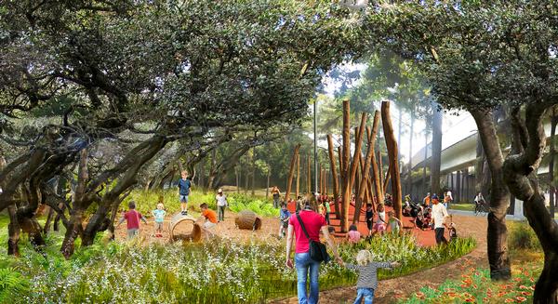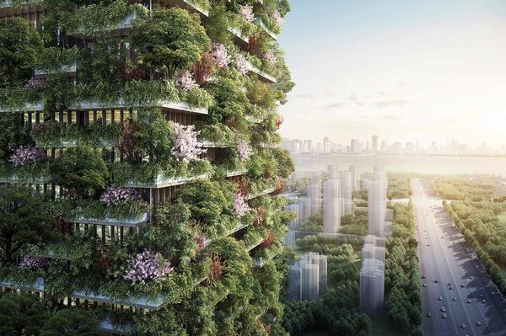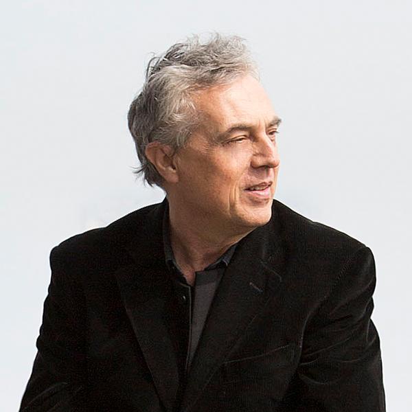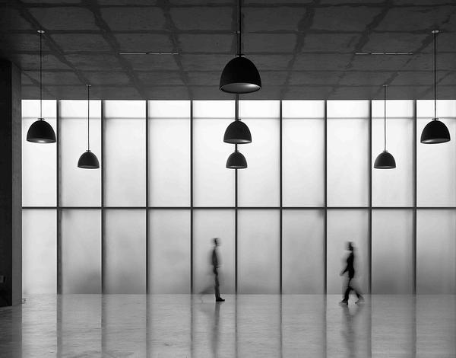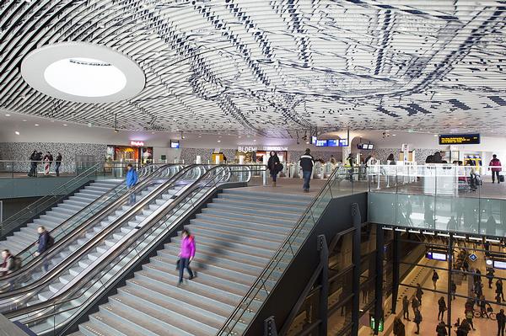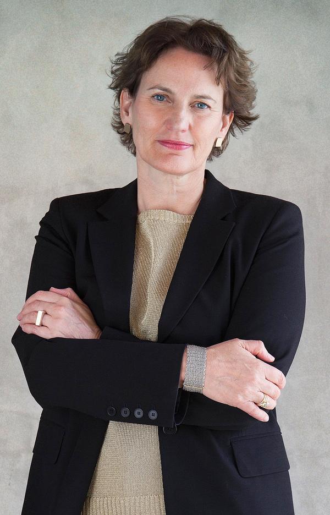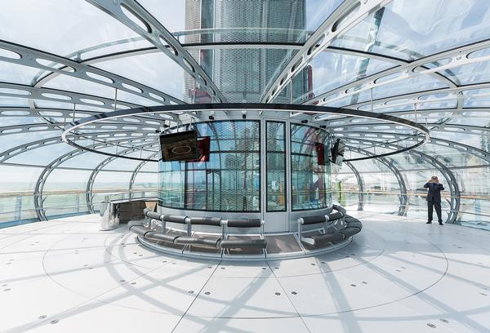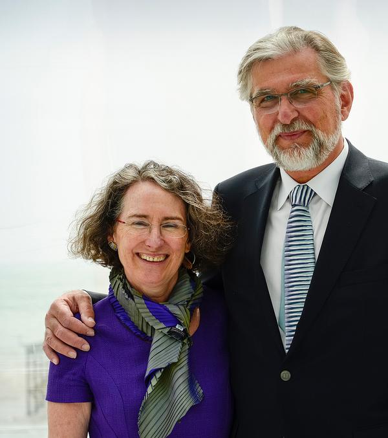Wild Places
Building in paradise
The Galapagos islands are among the most precious places on Earth. What building challenges does this present? Ecuadorian architect Humberto Plaza talks to Kath Hudson about designing eco-hotel Pikaia Lodge
On top of an active volcano, with year round sunshine, spectacular views of one of the most beautiful places in the world and home to giant tortoises, this site in the Galapagos Islands presented an extraordinary opportunity. But the stakes were high: to create something both architecturally impressive and responsibly-built, with as little impact as possible on the precious environment.
Eco-resort Pikaia Lodge, which opened in 2014, is the brainchild of Swiss-born Galapagos plantation owner, Herbert Frei. He met architect Humberto Plaza through his daugher, Maria-Elena Frei-Shepherd, an interior designer who did an internship with Plaza at his practice in Ecuador.
As there was only one luxury hotel on the island, Frei believed there was an opportunity for a high-end eco lodge and had put together some ideas. “I felt these intial concepts didn’t take full advantage of the incredible views,” said Plaza. “I felt the building should be about the views, not the architecture.”
Plaza, who had previously designed a hotel on Santa Cruz, says this project had no precedents: “The island has only had permanent residents since 1830, so there was no architectural language to follow,” he says. “We had to come up with something completely new, for the location on top of a dead volcano. It was about following our hearts.
“I wanted to make sure the hotel touched the site as little as possible, because it’s very delicate, and also I wanted to ensure the construction process wasn’t invasive. We needed a cradle to coffin approach, so that when this building needs to be dismantled one day, it can be done as cleanly as possible.”
The topography – a half moon crater, covered with vegetation – didn’t lend itself to a building which was designed to blend in: “It’s absolutely magical, but there are hills and no trees,” says Plaza. It wouldn’t have been possible to create a building which would blend in with the landscape. If I’d tried to do that it would have stood out more. I wanted to create a building which would hardly touch the land.”
To be respectful to the site, Plaza designed trusses with joints which only touch the ground at two points and then span a huge distance. Some bungalows, to be built as part of a second phase, have been designed to allow water and animals to pass underneath.
Orientation
Because the view is the USP, there’s a lot of glass in the building, so to stop the rooms getting too hot, there’s a roof overhang and the building is orientated so as to not get direct sunlight for too much of the day.
Plaza’s first choice of material was wood, but because there’s a ban on bringing live materials onto the island, to avoid importing insects, this was ruled out.
Metal was selected as the most appropriate material and as the site is 400m above sea level and 10k from the coast, there is no issue with frost or salt in the atmosphere. The metal elements were pre-shaped on the mainland and welded on-site. This made construction light and touched the ground as little as possible.
Plans to paint the building so the metal resembled wood were shelved in order to retain authenticity. “The building is very monochoromatic and structual,” says Plaza. “Instead of conceding to the struture, we decided to celebrate it. The structural elements became the aesthetic motif.”
A sandwich was used for the roof using tin/polyurethane. This is effective in conserving heat and – when combined with good natural ventilation – means the air conditioning doesn’t have to be used all the time. Rooms are cool enough to sleep in with just a fan, or an open window. “This roof is extremely light and that made construction lighter and cleaner,” says Plaza.
Indigenous interiors
To give the building an indigenous flavour, lava rocks from the island were used as a wall covering. “They’re too heavy to use as bricks and the heat transmission is high. However, they look great on the outside of blockwork,” says Plaza. “Because there’s no endemic architecture, we needed some element which could be clearly recognised and understood by locals and visitors. In many Galapagos buildings lava rocks are the only identifying feature.”
The lodge has its own independent energy supply, using wind and solar energy and bio-diesel, made from mango skins. The design, with natural light and ventilation, means energy consumption is low for a hotel.
A number of challenges arose during the process. Development is limited on Santa Cruz, so it took more than five years to complete the paperwork to enable the hotel to go ahead.
In addition, there are no building regulations on Santa Cruz and development restrictions are put in place by residents who can be more concerned about protecting their livelihoods than the environment. This left the team to create its own code of conduct. “We did the project the best way we could, with an honest effort to get things right. We didn’t cut any corners,” says Plaza.
There isn’t a proper port in Santa Cruz, so moving materials from ship to island was complicated and risky. “We achieved it through good luck and a lot of prayers,” says Plaza.
Labour presented another challenge, due to difficulties in finding qualified workers. “Those who are qualified tend to be very expensive and sometimes very lazy, so we needed to bring supervisors and engineers from the mainland,” he says.
Frei-Shepherd was responsible for the interiors, which Plaza describes as straightforward and elegant. “It’s not flashy, but manages to be both modern and conservative at the same time,” he says.
Plaza says some people might consider the design to be rather industrial, but there’s a practical reason for that: “We had to consider maintenance, because fixing things on the islands is always a challenge. You have to think how easy it is to clean the windows and paint the outside and how often you will have to do that,” he says. “You can’t buy anything on the Galapagos Islands, so if there’s a problem with a fixture you have to go to Ecuador. Also labour is a problem. So everything has to be heavy duty and practical. Whatever the design, it had to be easily maintained, and this determined many of the decisions.”
Pikaia Lodge has created a new way in which to experience the Galapagos and provided Santa Cruz with its first piece of statement architecture. Let’s hope their sensitivity towards the environment will be emulated by future developers – even in the absence of building regulations.
About Pikaia Lodge
Pikaia Lodge, which has a resident giant tortoise as one of its attractions, offers 3.5km of trails within its boundaries and an infinity pool, spa, 29 deluxe rooms, bar, dining and lounge areas.
It offers the most luxurious way of experiencing the Galapagos Islands. There are fixed arrival and departure dates for three, four and seven night packages, including all meals and excursions on the island and to neighbouring islands, via the resort’s yacht.
Visitors can partake in activities such as visits to volcanic craters, lava tunnels, the Charles Darwin Scientific Research Center or snorkelling, scuba diving, sea kayaking, mountain biking and catch and release fishing.
Local wildlife includes Galapagos penguins, white tip and Galapagos Sharks, hammerhead sharks, rays, sea lions, tropical fish, green sea turtles, iguanass, lava heron and blue-footed boobies.
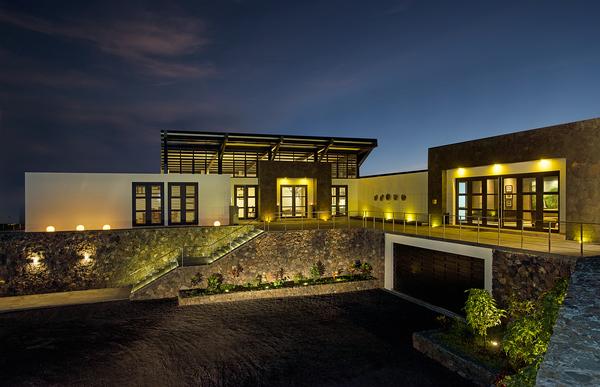
Coplaza-Arquitectos
Coplaza-Arquitectos was founded by Humberto Plaza Lavezzari (Humberto Plaza’s father) in 1965. The firm is based in Guayaquil, Ecuador, and currently employs eight architects.
Coplaza-Arquitectos is currently working on a 210-bed Marriott hotel in Guayaquil featuring a convention centre, three office buildings, one apartment and 900 car parking spaces.
The practice is also working on the Aqualina Tower in Punta Carnero, Ecuador, a condominium building with an infinity pool, poolside juice bar and a health centre. Past projects include Iguana Crossing, a small hotel in the Galapagos Islands.
Kathryn Hudson is a former editor of Leisure Management and a freelance design, travel and health writer based in Cornwall, UK
