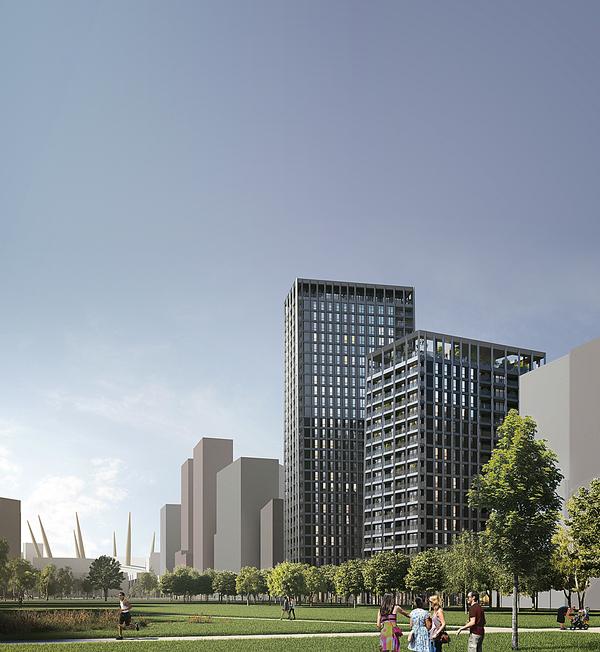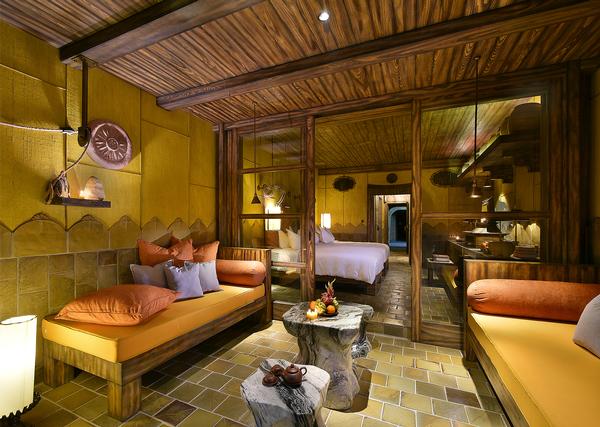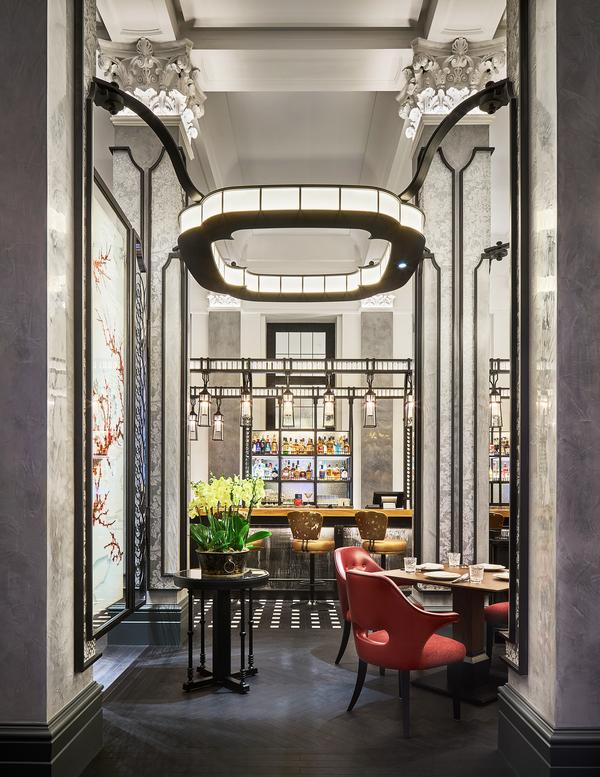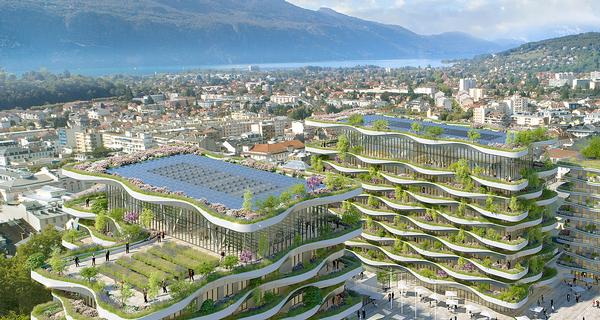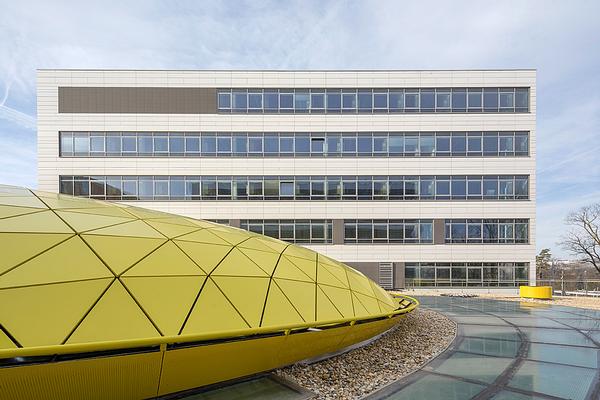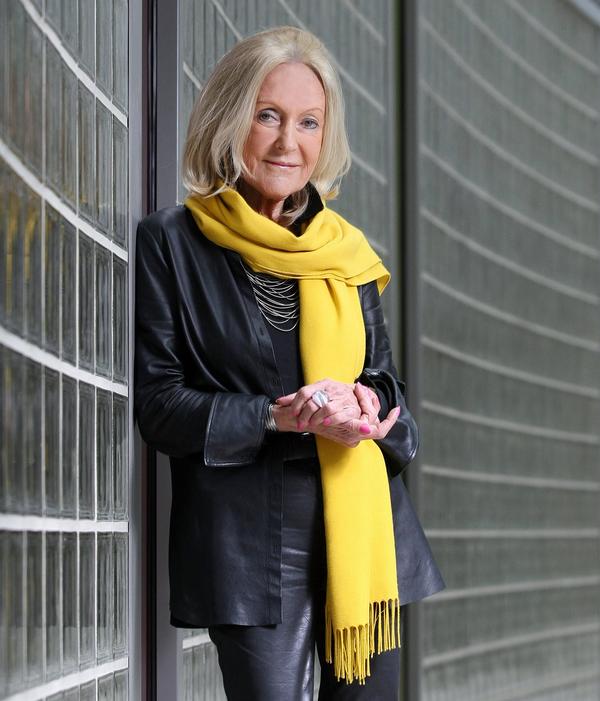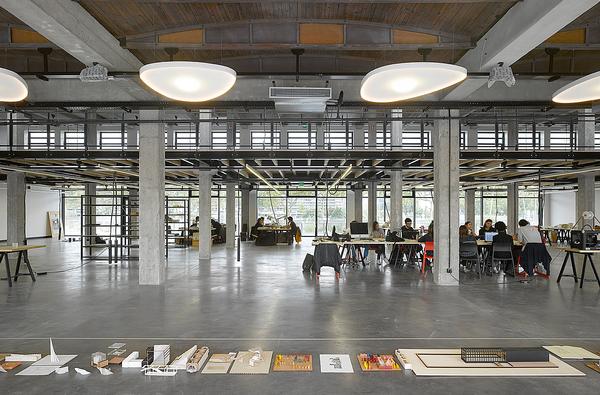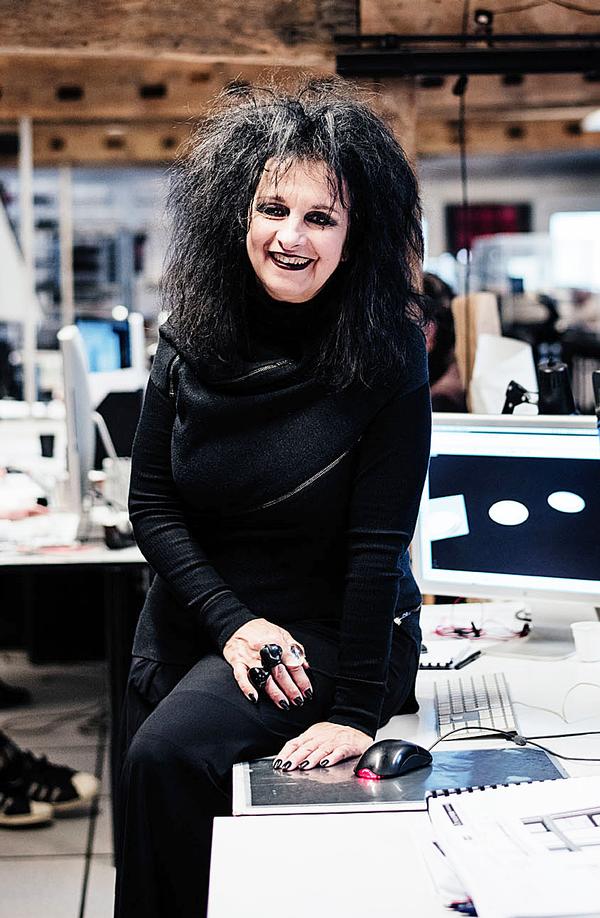gym news
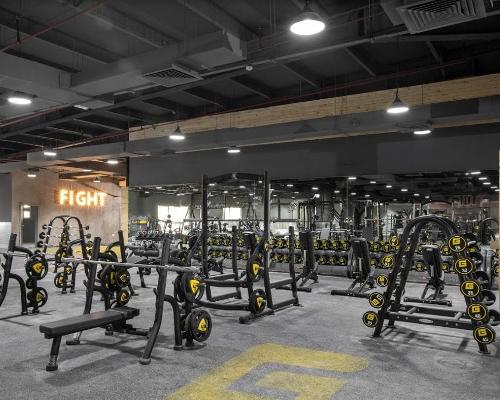
GymNation – owned by JD Gyms – opens latest club in Dubai and plans Middle East expansion
by Tom Walker | 09 Aug 2023
GymNation, which was acquired by JD Gyms in 2022, has opened its latest health club in Dubai, bringing the number of sites in its UAE portfolio to 11. GymNation Downtown Dubai features more than 500 pieces of Matrix and Eleiko equipment across a 40,000sq ft space. There are also three group exercise studios, featuring programming from Les Mills and a dedicated combat zone and classes. GymNation has ambitious expansion plans,
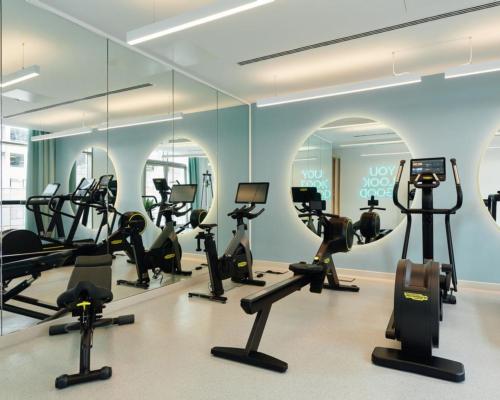
24-hour gym features in new £40m build-to-rent development
by Tom Walker | 10 Aug 2021
A new £40m build-to-rent development with a focus on wellbeing has opened to residents in Leeds city centre in the UK. Located on the historic site of the former Yorkshire Post building, the property features a 24-hour health club and wellness studio, kitted by Technogym, alongside a range of other amenities within its 5,300ft of shared social space. Other facilities include a large co-working space, residents’ lounge and games room.

Microsoft's Israel campus designed to focus on 'evolution of work' features large corporate gym
by Tom Walker | 19 Jul 2021
A large health club plays a major role in tech giant Microsoft’s recently opened R&D campus in Israel, which was designed to "re-define office working". Located in the city of Herzliya, the campus has been designed in partnership with Vered Gindi Architects and GSArch and utilises Microsoft’s concept of team-based “neighbourhoods”, which is based on the idea of being big enough to offer public interaction but small enough to give
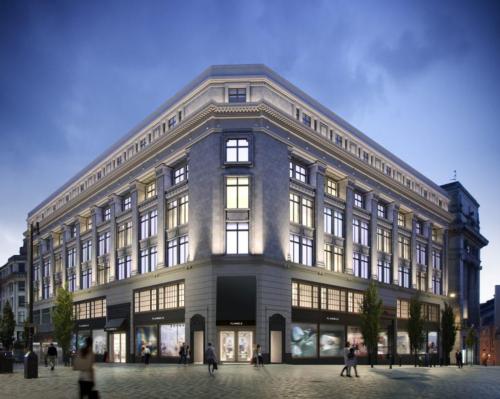
Gyms added to the mix for new super-luxe retail roll-out
by Tom Walker | 08 Jan 2021
Frasers Group will open three new regional flagship Flannels-branded retail stores during 2021 – each of which will feature fitness studios. The Mike Ashley-owned retail group is betting on a recovery for British high streets with the plans, which will see stores opening in Liverpool, Leicester and Sheffield. As well as a seven-floor Flannels megastore on Liverpool's iconic Parker Street, Frasers will convert the existing House of Fraser store at
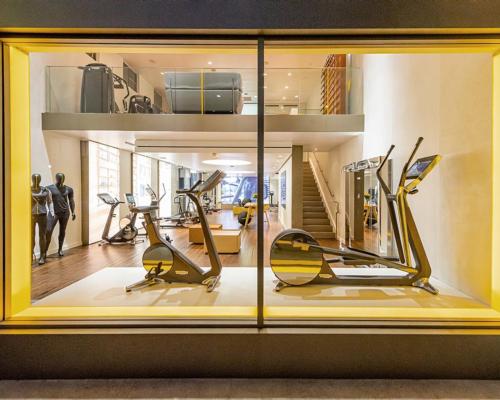
Technogym opens retail store in Los Angeles
by Tom Walker | 09 Dec 2020
Technogym has opened the latest of its consumer-facing retail store concepts in Los Angeles, US. The two-floor store, covering 3,500sq ft, is located in the heart of the West Hollywood Design District and will showcase the full range of Technogym's equipment and services. Specifically targeting the high-end consumer market, the store will allow people to access and discover the company's at-home products and solutions. Staff at the site will include
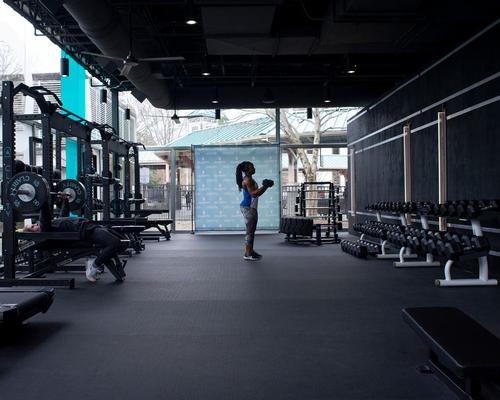
Cognitive Design's body-positive gym design draws on clinical psychology
by Stu Robarts | 26 Mar 2020
Cognitive Design have designed a gym in Georgia, US, with an emphasis on shared experiences, body image, dignity, motivation and community engagement. Clarity Fitness describes itself as "the place for people anywhere in their fitness journey who want to become active participants in a healthy life. It is a place where people can gain insight into themselves through their fitness journey." Located in the city of Decatur, the 7,000 sq
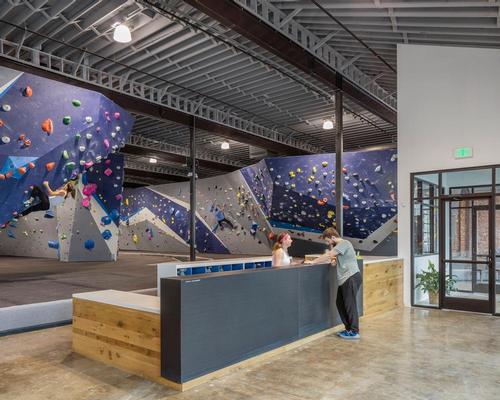
Urban Prairie Architectural Collaborative convert brick warehouse into vast bouldering gym
by Stu Robarts | 23 Mar 2020
Urban Prairie Architectural Collaborative (UPAC) have converted a large brick-built warehouse in Kansas City, Missouri, into a bouldering gym with a variety of other fitness facilities. Sequence Climb was the result of a two-year search across the US for the right building by founders Graham and Dara Hess. The 20,000sq ft (1,900sq m) warehouse that they settled on not only provides ample room, but also features a barrel roof under
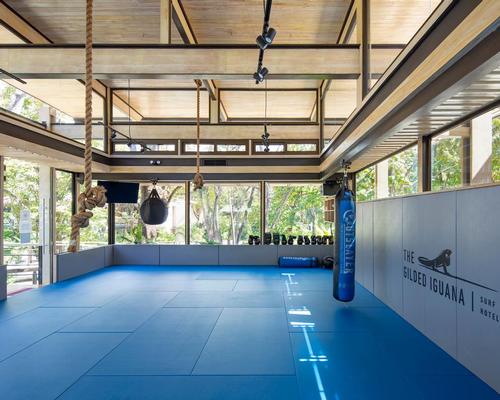
Studio Saxe create Costa Rican fitness and rec centre in the trees
by Stu Robarts | 20 Mar 2020
Studio Saxe have created a fitness centre in Costa Rica designed to be a "small village amongst the trees" that brings guests and locals together, as well as close to nature. The Athletic Center was built as an extension of the Gilded Iguana hotel in the town of Nosara. Rather than simply create a single large volume, the architects and the client wanted to work around the trees and the
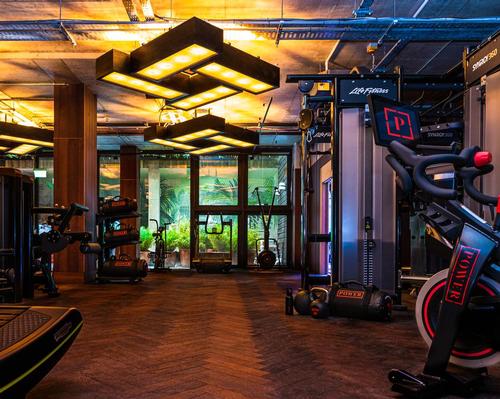
O'Donnell O'Neill combine high-end design, tech and studios for boutique Dublin gym
by Stu Robarts | 12 Mar 2020
Interior architecture and design firm O’Donnell O’Neill have created a boutique gym and health club at The Mayson hotel in Dublin with high-end design and facilities to match those of the hotel. The Mayson itself was only opened at the end of 2019 by Irish leisure and hospitality company Press Up Entertainment Group. The 94-key hotel is located in a renovated brick building in Dublin's docklands and its design mixes
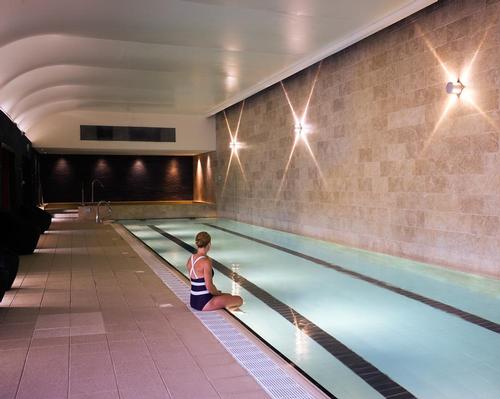
David Lloyd refurbs luxury Harbour Club Chelsea health club and gym
by Stu Robarts | 09 Mar 2020
The Harbour Club Chelsea health club and gym has undergone a recent refurbishment aimed at giving it a "stylish" and "ultra-modern" new look and feel. The luxury facility is one of three Harbour Clubs all of which are owned and operated by the David Lloyd Leisure Group and located in West London, with sites in Kensington and Notting Hill also. Five of the club's studios have been updated, including the
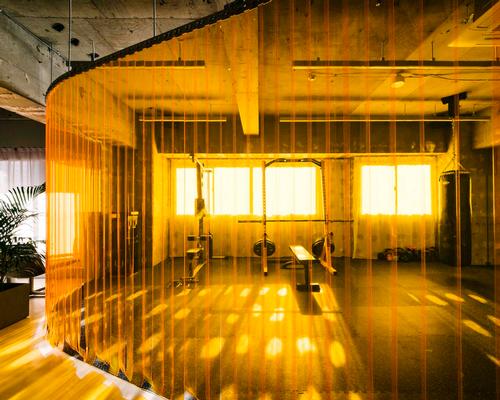
Arii Irie Architects' PVC partition is a feature and a function in tiny Tokyo gym
by Stu Robarts | 27 Feb 2020
Arii Irie Architects have created a 69sq m (743sq ft) gym in Tokyo, Japan, with a transparent PVC partition that creates two distinct areas, without giving the sense of having reduced the already limited space. Cell Tokyo is so-called for its focus on conditioning from the cellular level, with the gym offering nutritional counselling, hydrogen gas inhalation and blood sampling equipment in addition to conventional physical training. Like a cell
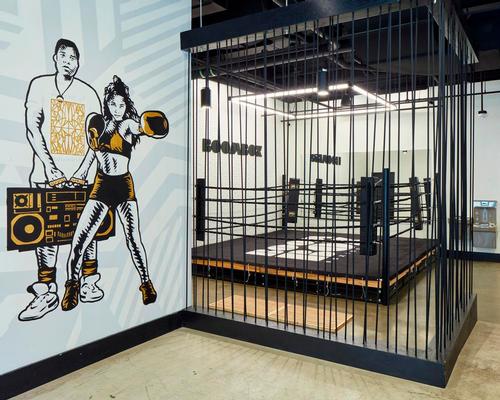
//3877 compose approachable, music-themed boxing gym in Washington, D.C.
by Stu Robarts | 24 Feb 2020
The team at unusually named studio //3877 has created a boxing gym in Washington, D.C., based on the concept of 'Night Club Meets Fight Club'. In addition to requesting the integration of musically themed elements into the design, the brief outlined that Boombox Boxing Club should be "approachable, motivational and an active asset in forging a focussed community." A large glazed frontage provides views into the gym from outside, contributing
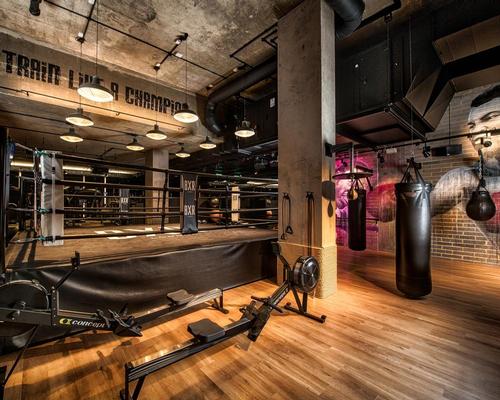
Anthony Joshua-backed gym at Battersea Power Station to be designed by Bergman Interiors
by Tom Walker | 20 Feb 2020
Boutique boxing gym brand BXR London, which is backed by Anthony Joshua, has revealed plans to open a new site at Battersea Power Station that will be designed by Bergman Interiors. Set to open in 2021, the 14,000sq ft (1,300sq m) gym will be BXR’s second and largest – and it will form part of Battersea Power Station’s second phase of redevelopment. As well as the BXR members-only club, the
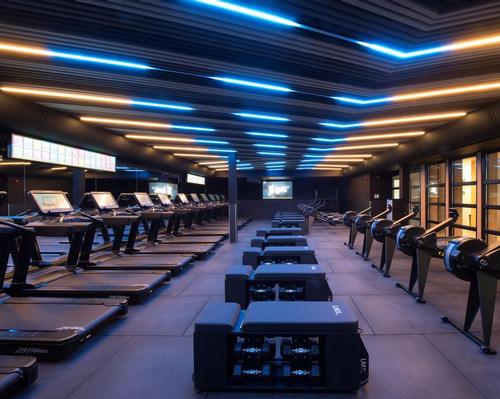
Switch The Gym's tech-based studios relay performance data to screens
by Tom Walker | 06 Feb 2020
Dutch boutique fitness brand Switch The Gym has launched a second technology-based studio aimed at optimising workouts for each individual, designed by DR+ Architecten, No Bears and First Impression. Founded by Terry Labee, Switch The Gym provides a timetable of HIIT group workouts at an affordable price point. "It offers the fun and energy of group training with the attention and expertise of personal training, but without the expense," Labee
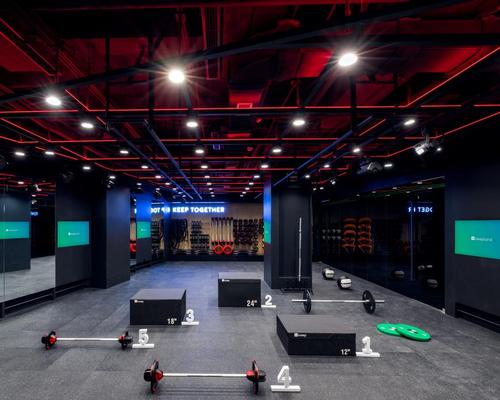
Eight Inc.'s high-tech gym integrates tech to boost training performance
by Stu Robarts | 03 Feb 2020
Eight Inc. have created a gym in Beijing for digital fitness startup Keep that integrates technology into the space to improve the workout experience and help optimise training performance. As with many other gyms, Keepland allows users to browse and sign up for classes using a digital app, but its use of technology goes further. On arrival, visitors sign in at a screen by scanning a QR code and collect
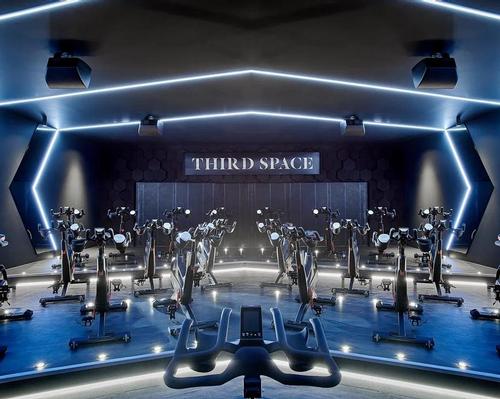
Huge new Third Space fitness centre features training arena, cycling amphitheatre and kids' area
by Tom Walker | 29 Jan 2020
Third Space 's new £10m ($13m, €12m), 47,000sq ft (4,400sq m) full-service club in Islington, London, designed by Universal Design Studio, is said to be the largest health club to open in the UK's capital for more than 10 years. At the heart of the club is a 7,000sq ft (650sq m) "arena space" for flexible training, featuring a custom-built running track, dedicated strength training area, a bespoke functional training
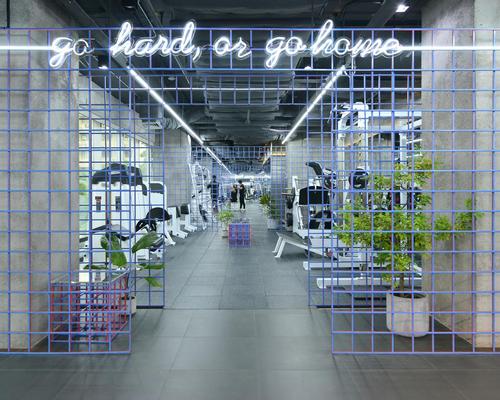
Looklen Architects gym uses simple steel lattice partitions and furniture
by Stu Robarts | 14 Jan 2020
Looklen Architects have created a stripped back gym in Bangkok, Thailand, that uses steel latticing to create transparent partitions and pieces of furniture around the space. This third branch of Sam Yan Gym was actually completed in 2016, but the project has only just surfaced. The owner wanted to create a contemporary and functional gym, but one that was also differentiated from others. The facility is located in a former
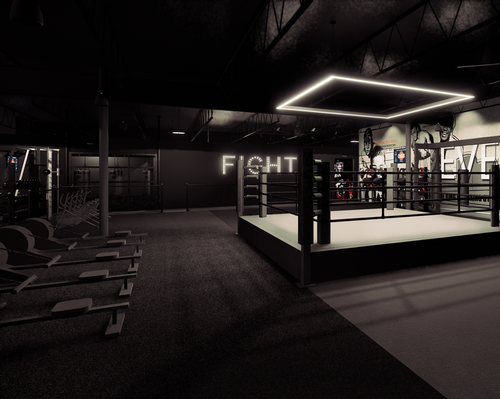
George Foreman III's boutique fitness chain opens "boxer's training camp" gym in New Hamsphire
by Tom Walker | 09 Jan 2020
studioTroika has designed the latest branch of boutique fitness franchise EverybodyFights, founded by George Foreman III, which is set to open in New Hampshire. The 6,200sq ft (604sq m) club will feature a full-size boxing ring, personal and small group training areas, two group exercise classrooms and an open gym space including free weights, squat racks, functional equipment and treadmills. Chris DaVeiga, trainer at EverybodyFights and operator of the new
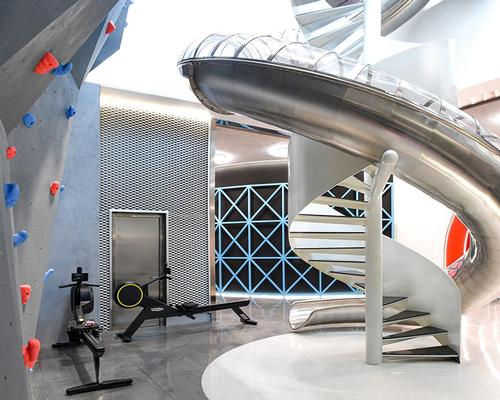
Studio Ramoprimo's colourful gym lets users shape their training
by Stu Robarts | 19 Nov 2019
Studio Ramoprimo has created a gym in Beijing's Indigo East Hotel that is designed to allow users to shape their own training path during one-on-one fitness classes. MFit Space 01 covers 600sq m (6,500sq ft) and is split across two levels. It features a varied selection of spaces and equipment types, allowing different users to focus on different types of training and exercise. In addition to a conventional training area
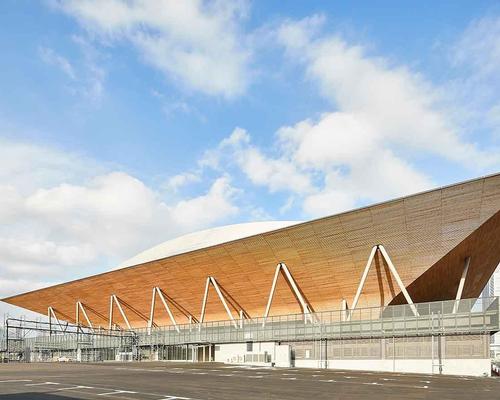
Tokyo 2020 gymnastics venue completed
by Tom Walker | 11 Nov 2019
Construction work has been competed on the Ariake Gymnastics Centre, one of the main venues of the Tokyo 2020 Olympic and Paralympic Games. The 12,000-capacity arena will host artistic, rhythmic and trampoline gymnastics events during the Games, as well as being used for boccia during the Paralympic Games. Created by a design team including architects Nikken Sekkei, the venue will look to showcase "true Japanese craftsmanship" and "embody Japan's woodworking
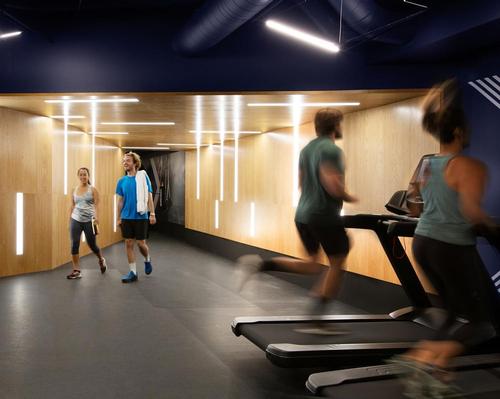
Best Practice Architecture's design touches create a progressive gym
by Stu Robarts | 08 Nov 2019
Seattle-based studio Best Practice Architecture has created a new gym with innovative design touches and thoughtful use of materials and colour. The 7,750sq ft (720m) WorkOut by EXOS gym, which is owned by Gaw Capital USA and managed by Urban Renaissance Group, is housed in several former retail units at Seattle's Columbia Center. A full-length glazed façade unites the spaces and provides views into the venue, giving a sense of
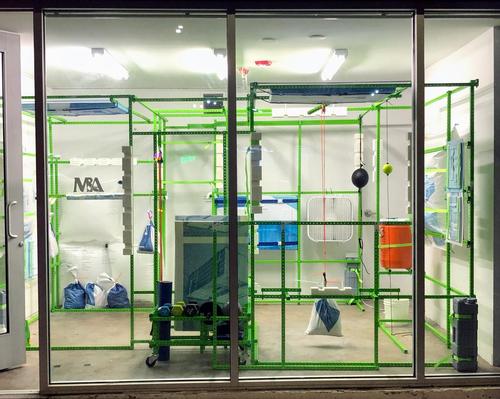
Stock-a-Studio's installation reimagines the gym as temporary, reconfigurable and low-budget
by Stu Robarts | 06 Nov 2019
A multidisciplinary design studio called Stock-a-Studio has created a temporary gym in a shopfront that can be easily assembled, disassembled, customised and reassembled using a variety of low budget materials. The installation, called [ a kit of these some parts ] x budget gym ], is aimed at encouraging assembly rather than construction and refinishing rather than remanufacturing. Hosted at LA's Materials & Applications – a non-profit organisation that seeks
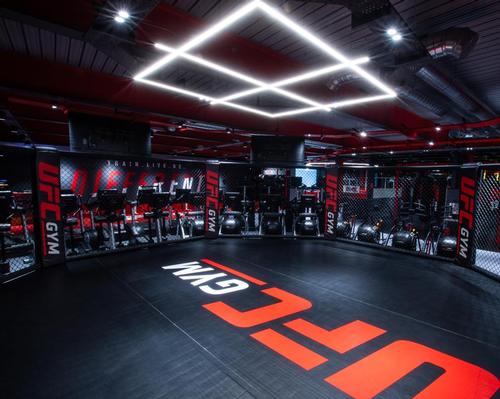
Mozzino's design for Europe's first UFC Gym encourages involvement
by Tom Walker | 22 Oct 2019
Design consultants Mozzino have created the first UFC Gym in Europe, with an open-plan layout aimed at fostering approachability and empowering gym users. Central to the 18,000sq ft (1,670sq m) studio is the UFC octagon-shaped ring for training work. The facility also features a bag area with 30 punch bags, soft turf and matted training areas, free weights and cardio sections, strength and conditioning equipment and a cryotherapy unit. A
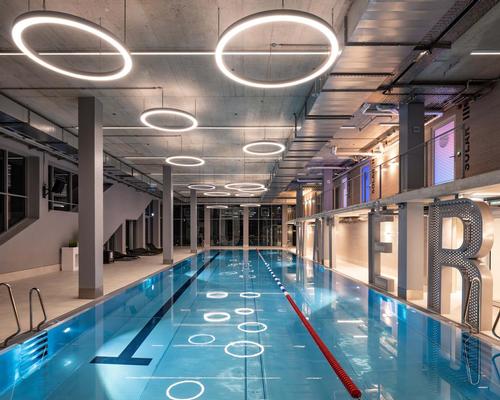
Gym, pool, bars and restaurants complete the mix in MVRDV-designed urban redevelopment
by Stu Robarts | 18 Oct 2019
MVRDV has completed the WERK12 mixed-use building in Munich, Germany, with elements that can be adapted for use by different tenants. The 7,700sq m (83,000sq ft) development has a varied group of tenants, including restaurants and bars on the ground floor a three-storey gym with a one-storey swimming pool on the middle floors and offices at the top. The façade was designed in collaboration with local artists Christian Engelmann and
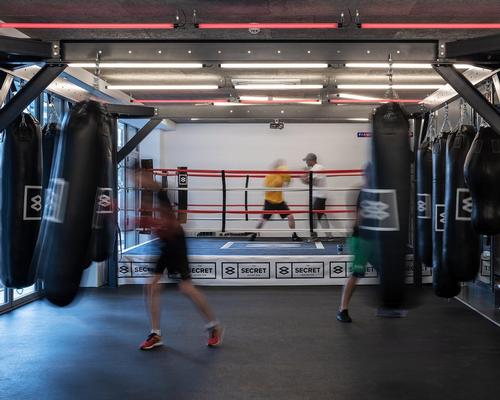
LXA designs compact neighbourhood boxing gym
by Stu Robarts | 17 Oct 2019
LXA has inserted a 2,000sq ft (186sq m) indoor/outdoor boxing gym into a mixed-use building in London for use by local residents and office workers. The Secret Boxing Gym is located in a former ground floor office space that had full-height glazing on two sides. By replacing this with fold back, full height doors, LXA added a distinguishing feature to an otherwise compact gym. The glazing makes for an airy,
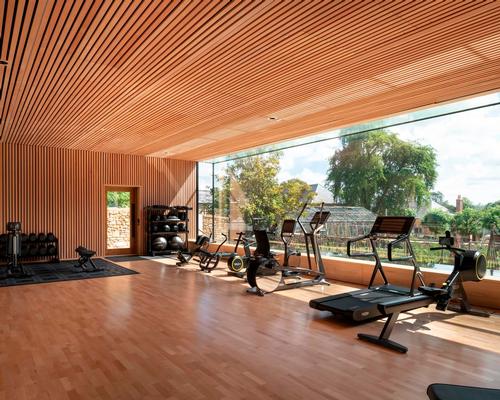
One of world's largest glass panels provides workouts with a view in Invisible Studio-designed gym
by Stu Robarts | 14 Oct 2019
UK-based architects Invisible Studio, founded by Piers Taylor, have designed a 150sq m (1,600sq ft) gym for the Newt Hotel in Somerset that they say has one of the largest glass panels in the world. Measuring 15m (49ft) wide and 3.3m (10.8ft) high, the window is designed to give a clear and unbroken view of the garden over which it looks. The panel forms part of a bay the sides
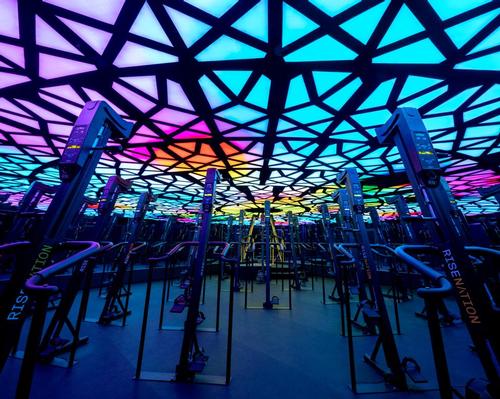
Cactus uses immersive lighting gym installations to boost workout performance
by Stu Robarts | 04 Oct 2019
Lighting design studio Cactus has partnered with cardio climbing gym operator Rise Nation to create two new studios that use programmable lighting embedded in the ceiling to help motivate individuals as they workout. Located in the Cherry Creek and Highlands suburbs of Denver, US, the gyms are fitted with modular LED units that can be combined together as large digital canvases to create immersive, multicolour lighting experiences. In this way,
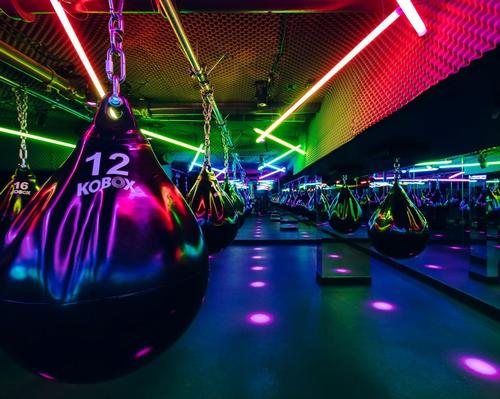
SHH designs Kobox's third nightclub-themed boxing gym in London
by Tom Walker | 19 Sep 2019
Nightclub-themed boutique boxing studio operator Kobox has opened a third London location, having briefed architects SHH to bring its brand to life with "unusual design elements". Situated in Marylebone, the latest studio combines features from entertainment venues like multicoloured lighting, blacklights and music with state-of-the-art gym equipment. The previous interior of the gym, which contained two cycling studios, was stripped away to create one large studio space. New slam walls

Health club design and architecture is failing disabled consumers
by Tom Walker | 16 Sep 2019
Disability organisation Purple has claimed that health club operators and gyms are losing "millions of pounds of revenue" every year by "turning their backs on disabled consumers", with design and architecture and access some of the areas most in need of improvement. Purple is basing its view on a poll of 500 disabled people, conducted ahead of Purple Tuesday – an international event taking place on 12 November which focuses
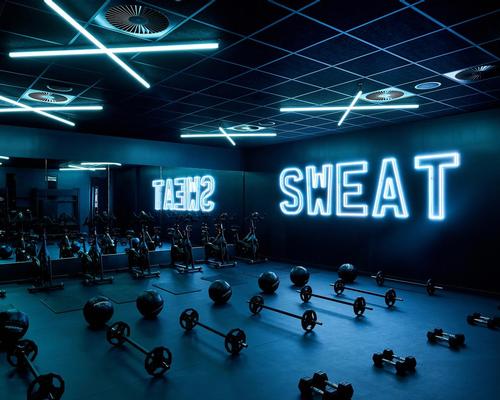
Oktra designs 'best gym in Europe' for retail brand Gymshark
by Tom Walker | 30 Aug 2019
Fitness wear and apparel supplier Gymshark has opened its first Gymshark Lifting Club (GSLC), combining a studio and fitness centre with an innovation hub, focusing on employee wellbeing and brand innovation. Working in partnership with design and build company Oktra, the company has transformed a 55,000sq ft former warehouse facility into a complex featuring a large, 20,000sq ft health club and studio space – designed to be "the best in
company profile
Robert D Henry Architects (RDH-Architects) was founded in 1990 in New York City by Bob Henry, known as the
“sensuous architect of serenity.”
Try cladmag for free!
Sign up with CLAD to receive our regular ezine, instant news alerts, free digital subscriptions to CLADweek, CLADmag and CLADbook and to request a free sample of the next issue of CLADmag.
sign up
features
Catalogue Gallery
Click on a catalogue to view it online
To advertise in our catalogue gallery: call +44(0)1462 431385
features
features
cladkit product news
Koto is known for crafting modular, energy-neutral cabins and homes
A striking wood-fired hot tub has been unveiled by Koto, an architecture and design studio which has a passion for
...
Mather & Co has transformed the visitor centre into the ultimate haven for ardent Coronation Street viewers
Experience designers, Mather & Co, have orchestrated a remarkable collaboration with ITV to unveil the new Coronation Street Experience, a
...
cladkit product news
The showerhead offers two modes; rainfall or waterfall
Italian architect Alberto Apostoli has renewed his partnership with Newform – an Italian wellness company – and designed A.Zeta. A.Zeta
...
The event will be hosted in the Mauritius in 2024
Hospitality industry event Eco Resort Network is set to take place at the Ravenala Attitude Hotel, Turtle Bay, Mauritius, from
...
cladkit product news
Almost 300 drones were used to signal an environmental message above the Eden Project’s biomes, during the UN Climate Change
...
Jaffe Holden provided architectural acoustics for the Academy Museum
Acoustical consulting firm Jaffe Holden provided architectural acoustics and audio/video design services for the recently opened Academy Museum of Motion
...






