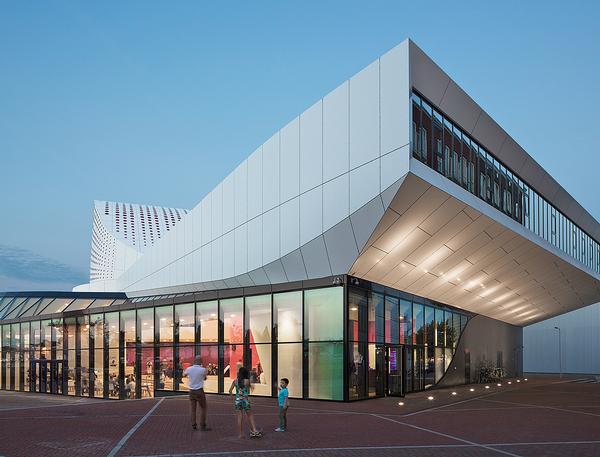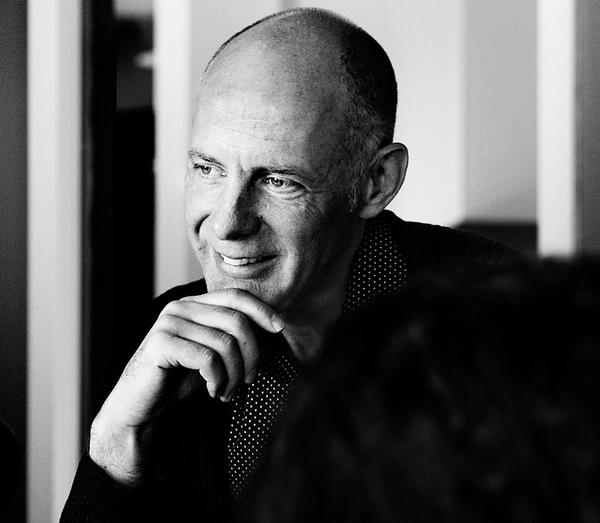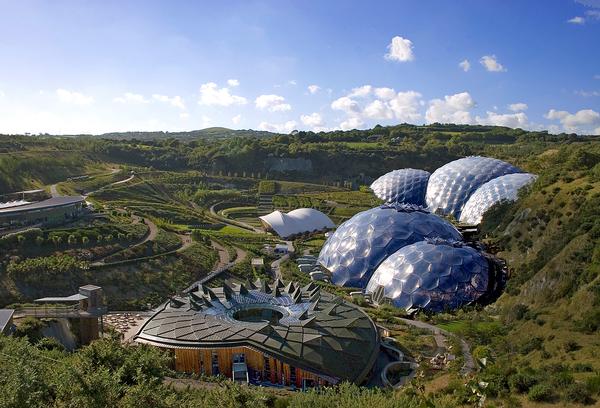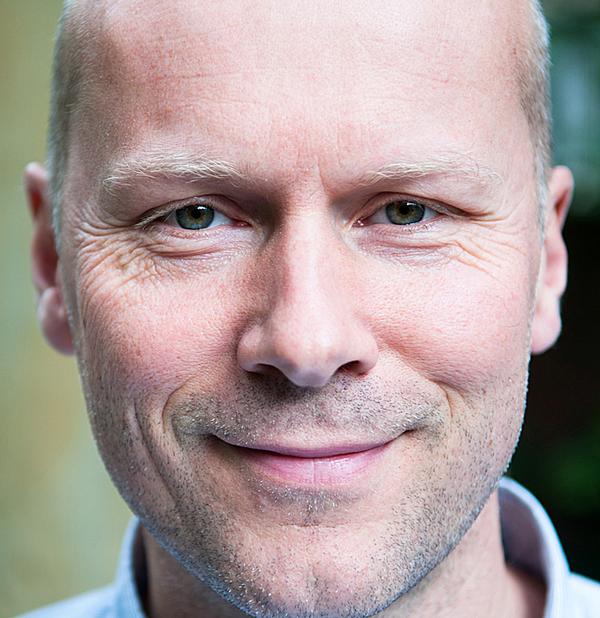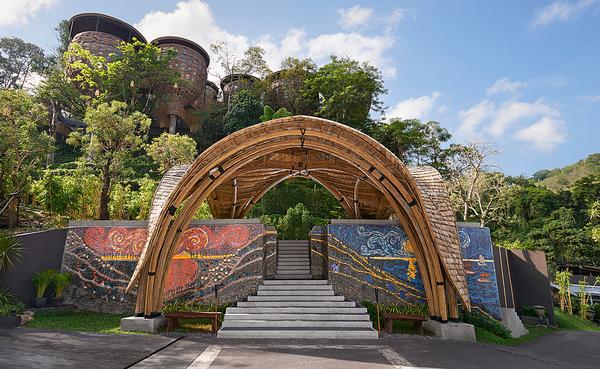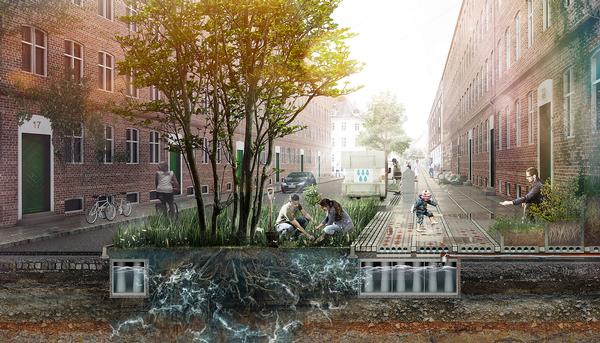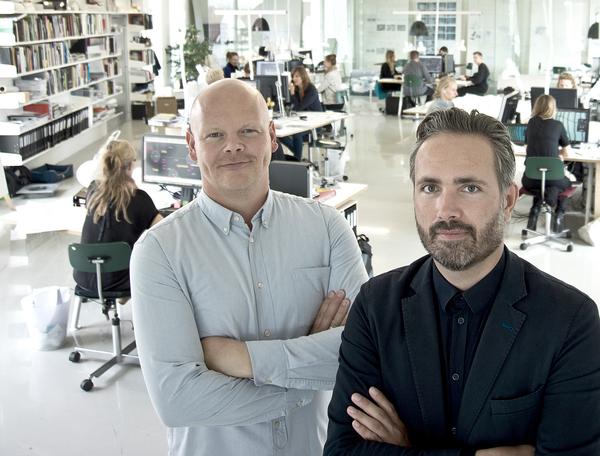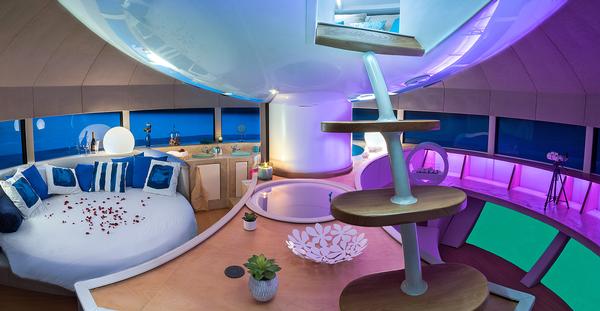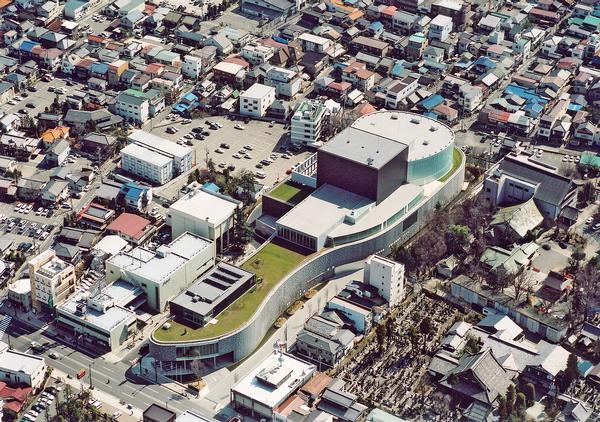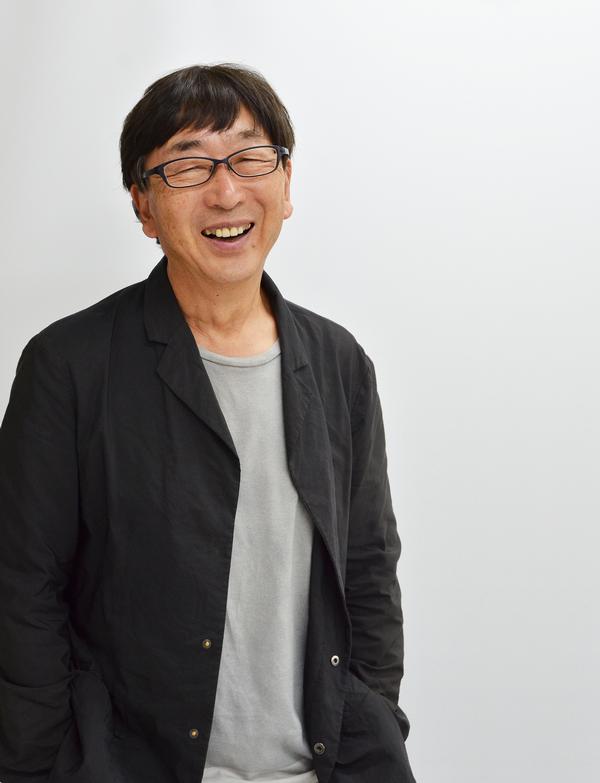Zaha Hadid, Kengo Kuma and Daniel Libeskind design prefab pavilions for Robbie Antonio's Revolution Project
Some of the biggest names in architecture and design have developed prefabricated pavilions for real estate developer Robbie Antonio as part of his Revolution Project.
Over 30 creative individuals – including Ron Arad, Kengo Kuma and Daniel Libeskind – were invited to create cost-efficient living and leisure spaces using advanced design and fabrication technologies.
Volu, a shell-shaped dining space created by Zaha Hadid Architecture studio, was the first to be displayed when it appeared at the 2015 Design Miami festival in the US state of Florida, and now details of the project’s other creations are starting to emerge.
Here CLAD presents five of the leisure pavilions, explained in the words of the Revolution Project team.
The Ellipsicoon Pavilion by Ben van Berkel of UNStudio
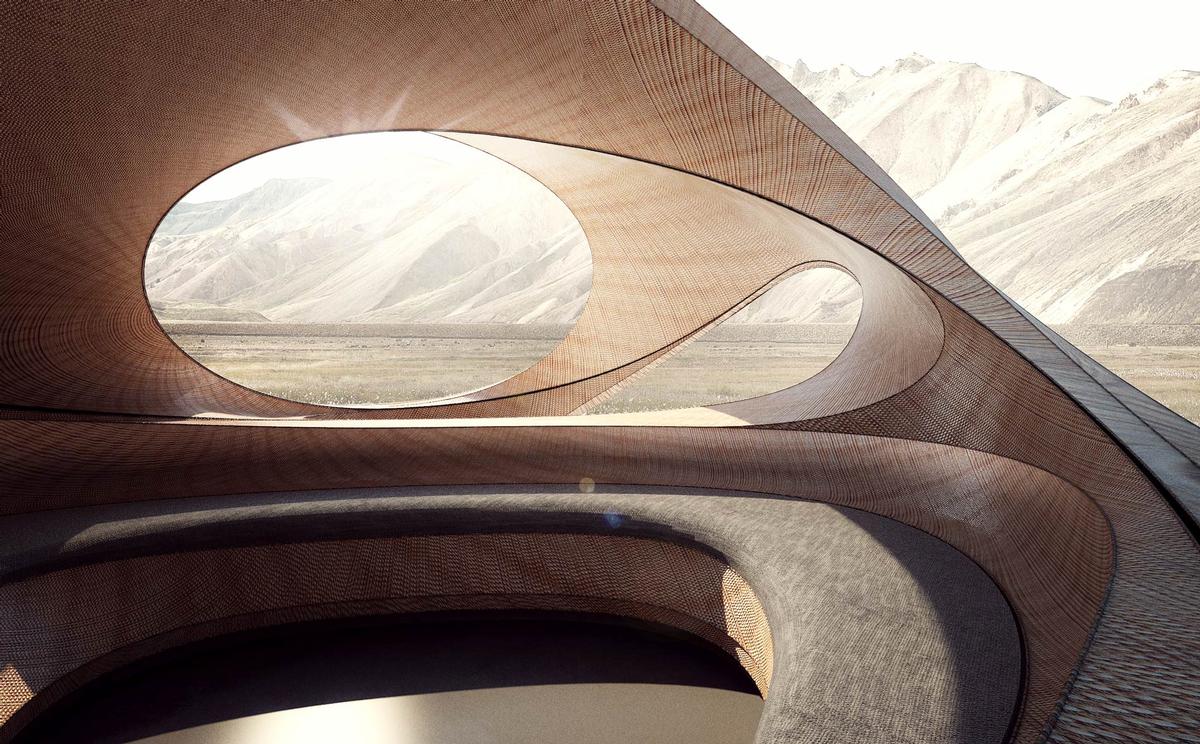
"Inside-outside, light and shade, open and closed, the Ellipsicoon offers a tranquil space for either solitary moments of rest, reading or contemplation, or a cocoon-like theatre for conversation and communication. The pavilion is a space for the mind, for moments of ephemeral escape, for rumination or for simply being.
"The Ellipsicoon creates a tranquil nomadic extension to the home: a detached, secluded space of immersion in nature. The continuous sculptural surface of the pavilion is constructed from woven strands of 100% recyclable high-density polyethylene (HDPE).
"The curved sides of the structure taper inwards as they rise, enabling the rounded openings to facilitate moments of being simultaneously both inside and outside – physically and intimately connected to the surroundings and to nature, whilst wrapped and enclosed by the soft, continuous curves of the woven structure."
The Armadillo Tea Pavilion by Ron Arad
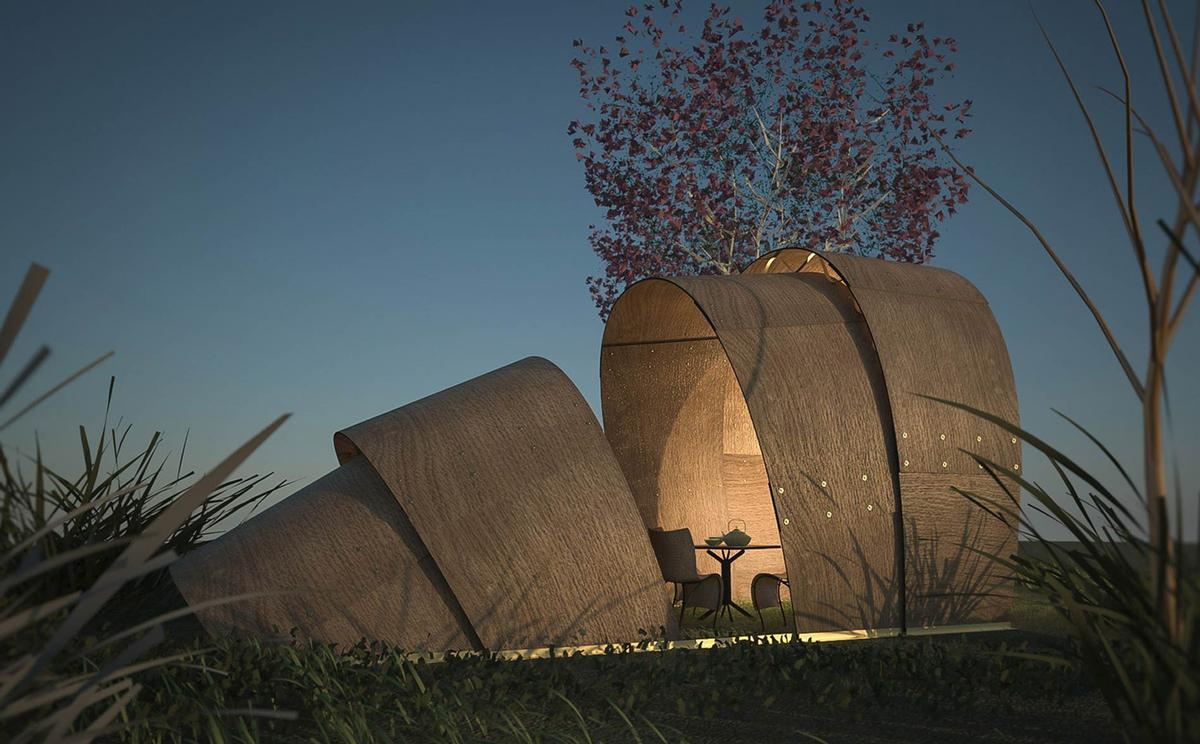
"The pavilion is designed as an independent shell structure, for use indoors and outdoors, which provides an intimate enclosure, shelter or place of reflection within a garden, landscape, or large internal space.
"In its basic configuration it comprises five moulded shells, each made of repeatable, modular components which are mechanically-fixed together with exposed fixings and stiffening brackets. The modularity of components provides freedom to configure the tea canopy to suit a number of arrangements, which can be expanded when using additional shells.
"Be it an informal garden enclosure, playroom, pavilion or place of reflection, the canopy is designed to be structurally independent, and can be installed as a free-standing element, with the possibility of additional anchoring where desired."
The Infinity Ring Pavilion by Sou Fujimoto

"An investigation into the ergonomics of seating in both private and public environments, the Infinity Ring takes the preconception of predefined spaces and their rituals and wraps it around a ring, creating a continuous strip of inhabitable spaces.
"The entire ring is then rotated, thereby generating infinite configurations of space-between-space, creating endless ways to sit, climb, lie down, crawl on. This results in spatial configurations that are much richer than the sum of its parts."
The Aluminum Cloud Pavilion by Kengo Kuma
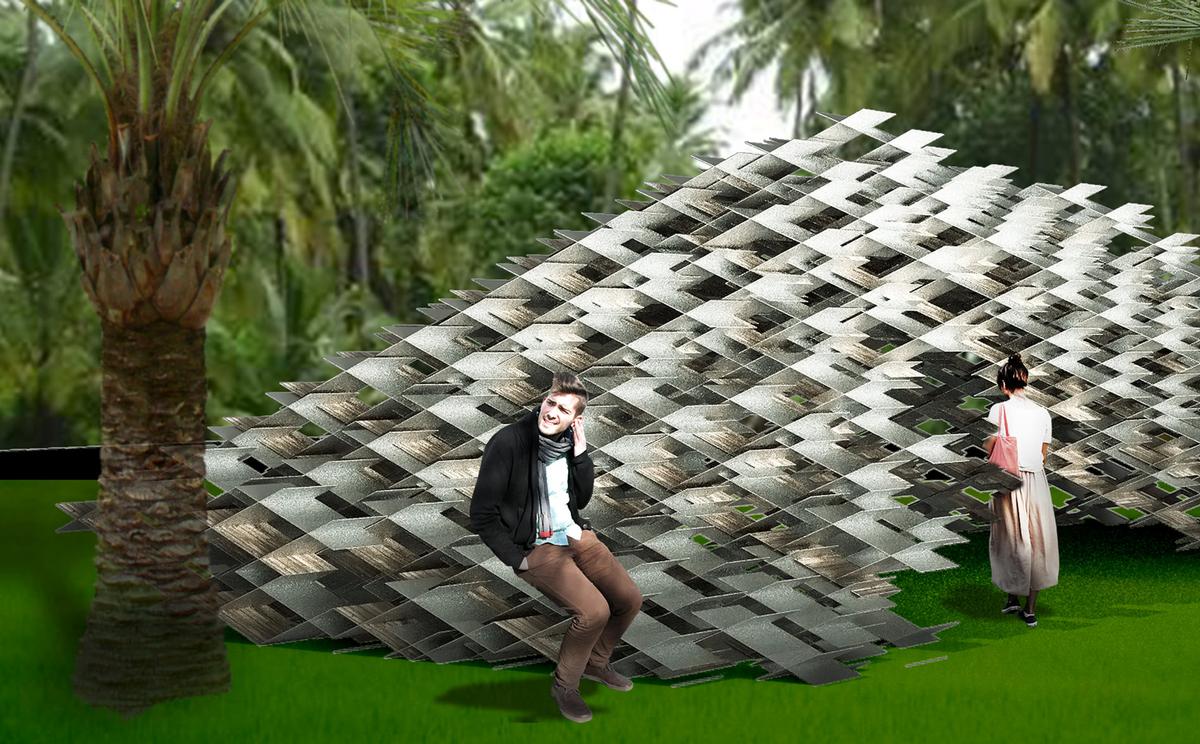
"A mobile multifunctional pavilion that can both be used as a teahouse when located within an interior space or as a space for meditation when placed outdoors.
"The entire structure is constructed by utilising a singular aluminium panel with six slots for joining the panels together without the use of nuts and bolts. This method is called ‘Kangou’ in Japanese construction terminology.
"These Kangou connections are loosely fitted before being fastened so that adjustments to the joints can be made. Once these panels are connected and stacked, the pavilion distorts due to its own load and each connection will gradually tighten up to provide structural stability.
"This democratic system allows easy assembly and disassembly, and provides flexibility to adjust its structure to suite to its surrounding environment and its intended function.
"Since this traditional Japanese wooden joinery method allows the structure to support its own weight and provide a warm and soft natural skin to the inhabitants resembling a nest of animals, it embodies the primitive idea of house as a place for basic human habitation."
The ReCreation Pavilion by Daniel Libeskind
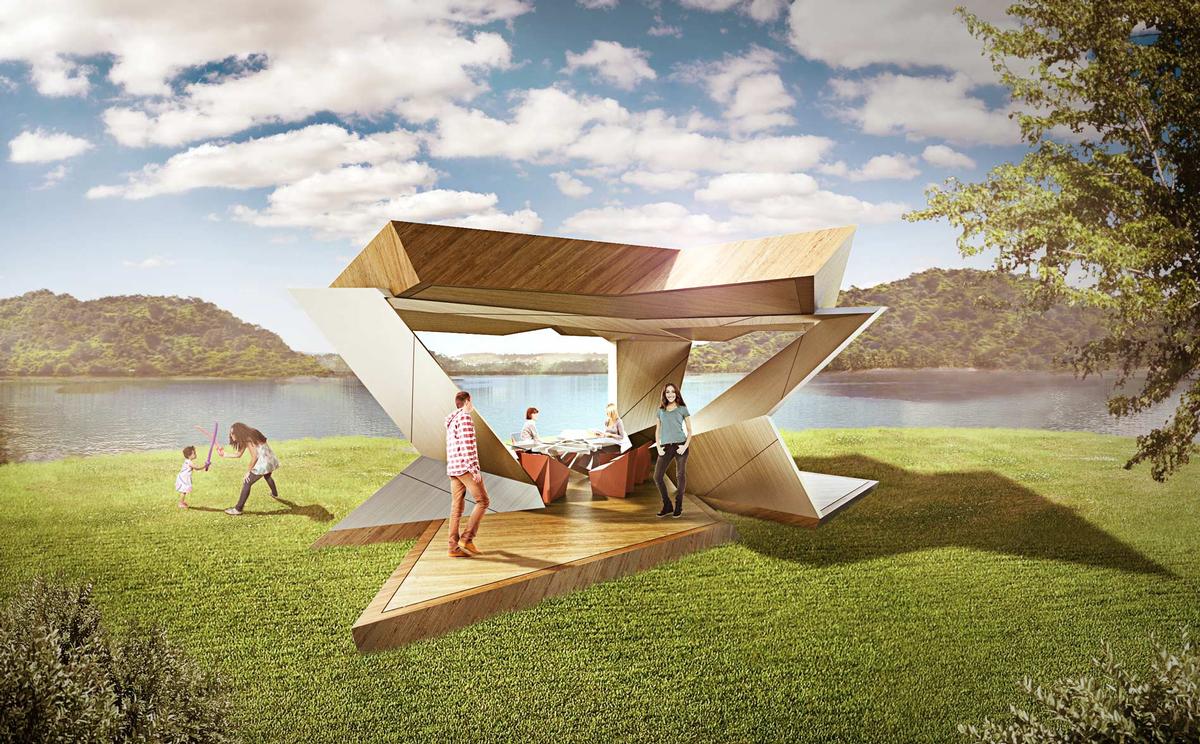
"In many ways human connection has become a luxury in our modern, digital world. The ReCreation Pavilion is designed with the understanding of the profound importance of real and personal interactions to a healthy and creative lifestyle.
"The design is a contemporary twist on the classic belvedere or gazebo. The open format figuratively and literally creates a dialogue with and within the surrounding context. The distinctive form of intersecting planes creates a dramatic sculpture element, while framing the landscape and providing shade. The pavilion is clad in warm timber finishes accented with stainless walls.
"The ReCreation Pavilion is place for socialising, dining or simply taking in the view – whether urban or rural."
revolution architecture design Zaha Hadid UNStudio Kengo Kuma pavilions prefabricated design

UAE’s first Dior Spa debuts in Dubai at Dorchester Collection’s newest hotel, The Lana

Europe's premier Evian Spa unveiled at Hôtel Royal in France

Clinique La Prairie unveils health resort in China after two-year project

GoCo Health Innovation City in Sweden plans to lead the world in delivering wellness and new science

Four Seasons announces luxury wellness resort and residences at Amaala

Aman sister brand Janu debuts in Tokyo with four-floor urban wellness retreat

€38m geothermal spa and leisure centre to revitalise Croatian city of Bjelovar

Two Santani eco-friendly wellness resorts coming to Oman, partnered with Omran Group

Kerzner shows confidence in its Siro wellness hotel concept, revealing plans to open 100

Ritz-Carlton, Portland unveils skyline spa inspired by unfolding petals of a rose

Rogers Stirk Harbour & Partners are just one of the names behind The Emory hotel London and Surrenne private members club

Peninsula Hot Springs unveils AUS$11.7m sister site in Australian outback

IWBI creates WELL for residential programme to inspire healthy living environments

Conrad Orlando unveils water-inspired spa oasis amid billion-dollar Evermore Resort complex

Studio A+ realises striking urban hot springs retreat in China's Shanxi Province

Populous reveals plans for major e-sports arena in Saudi Arabia

Wake The Tiger launches new 1,000sq m expansion

Othership CEO envisions its urban bathhouses in every city in North America

Merlin teams up with Hasbro and Lego to create Peppa Pig experiences

SHA Wellness unveils highly-anticipated Mexico outpost

One&Only One Za’abeel opens in Dubai featuring striking design by Nikken Sekkei

Luxury spa hotel, Calcot Manor, creates new Grain Store health club

'World's largest' indoor ski centre by 10 Design slated to open in 2025

Murrayshall Country Estate awarded planning permission for multi-million-pound spa and leisure centre

Aman's Janu hotel by Pelli Clarke & Partners will have 4,000sq m of wellness space

Therme Group confirms Incheon Golden Harbor location for South Korean wellbeing resort

Universal Studios eyes the UK for first European resort

King of Bhutan unveils masterplan for Mindfulness City, designed by BIG, Arup and Cistri

Rural locations are the next frontier for expansion for the health club sector

Tonik Associates designs new suburban model for high-end Third Space health and wellness club
From climate change to resource scarcity, Exploration Architecture uses biomimicry to address some of the world’s major challenges. Its founder tells us how







