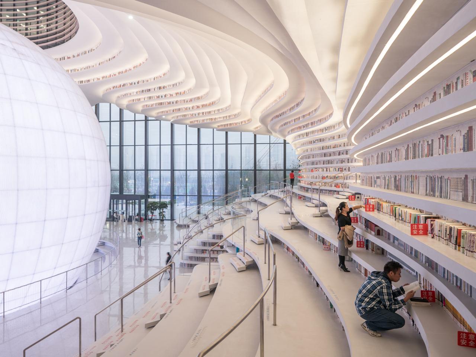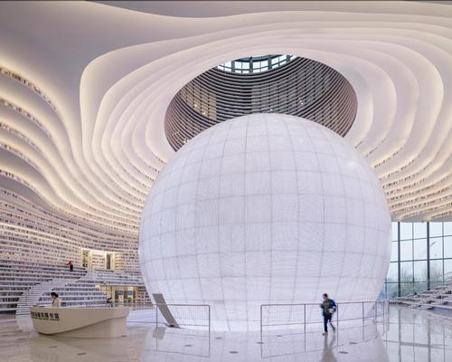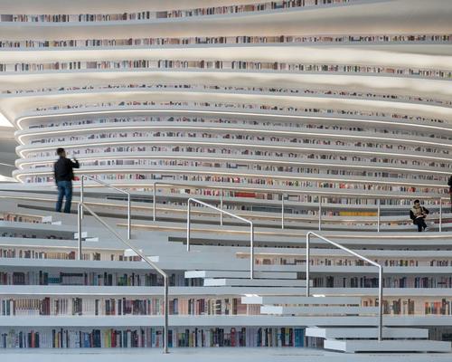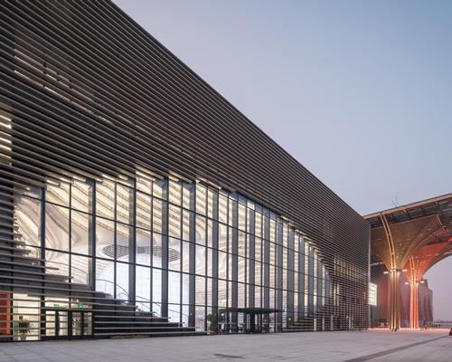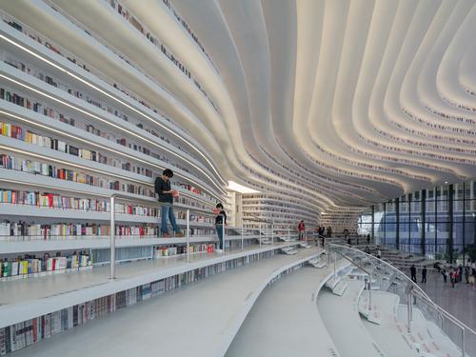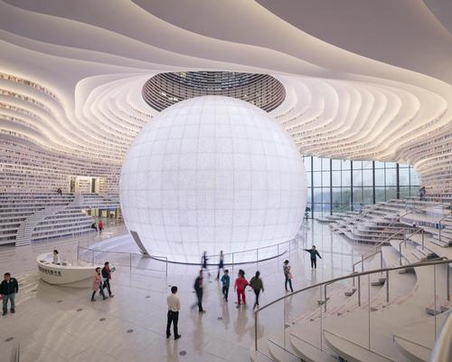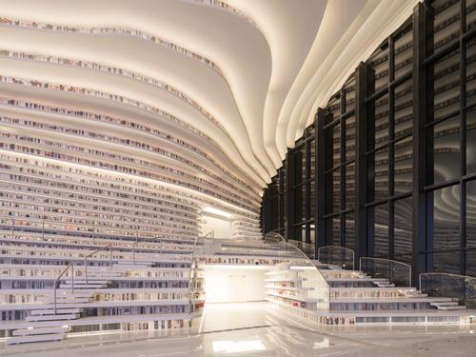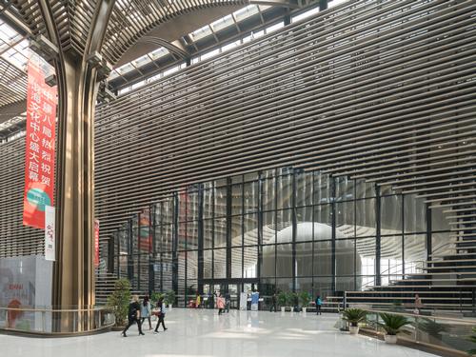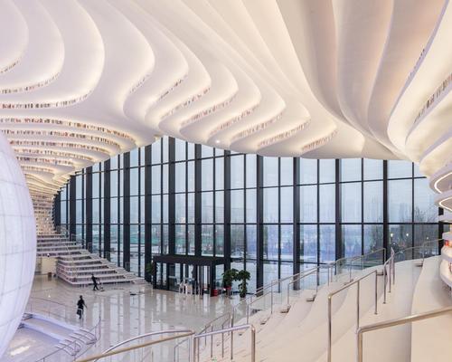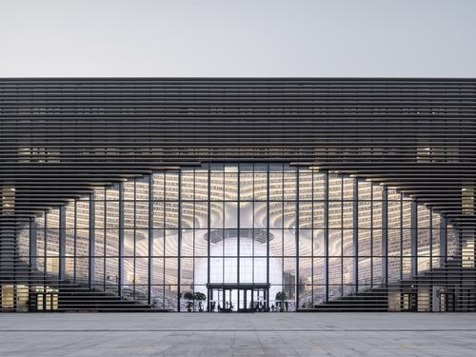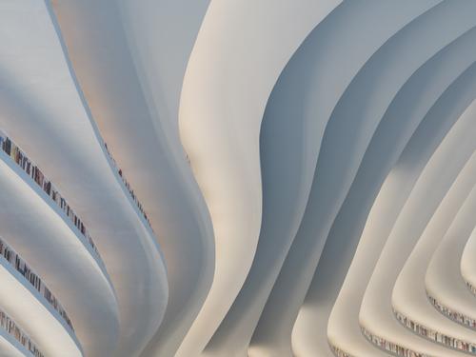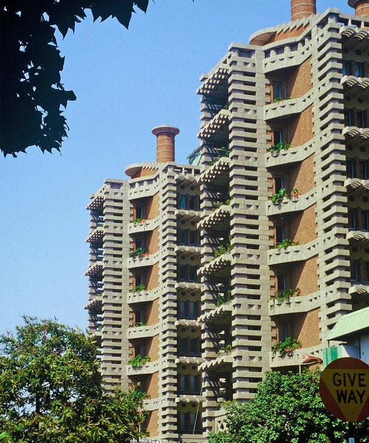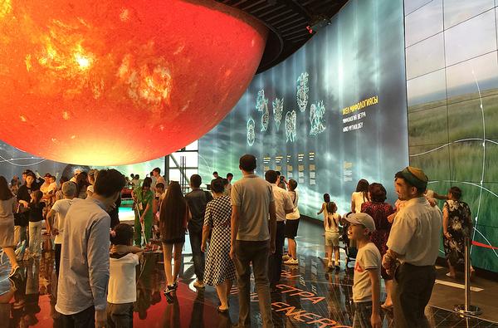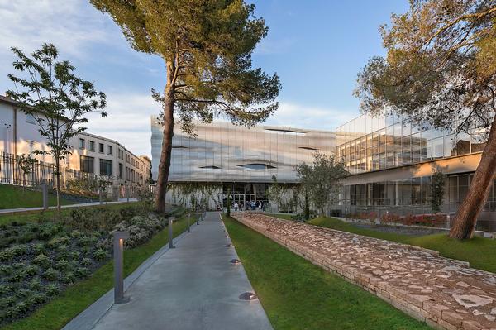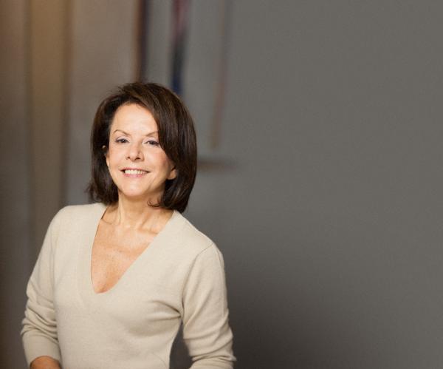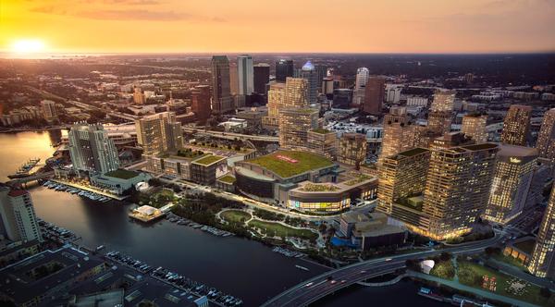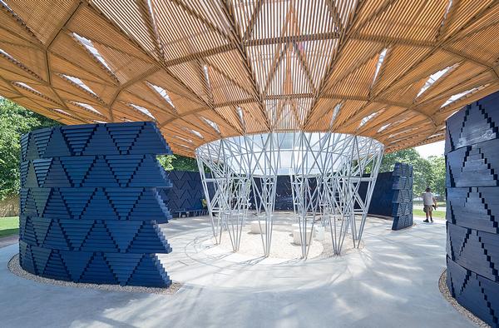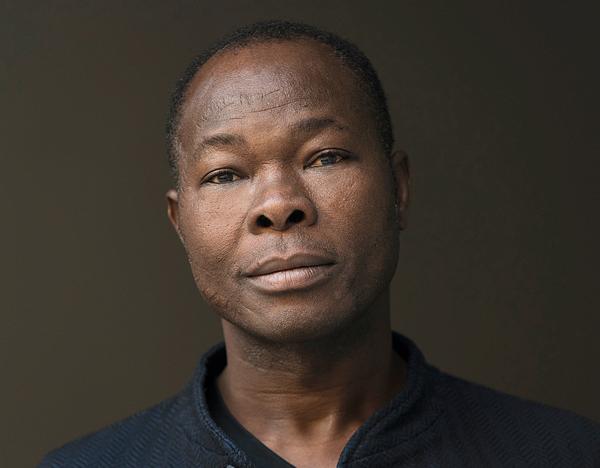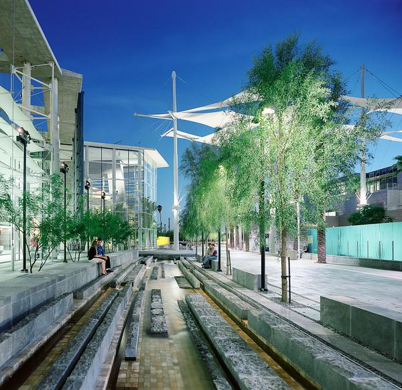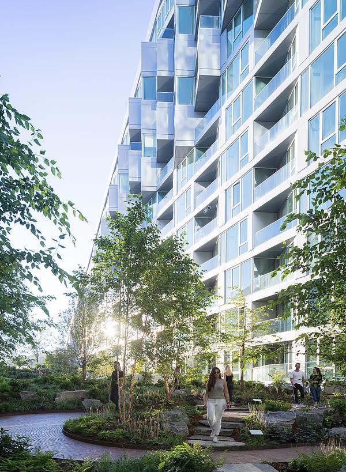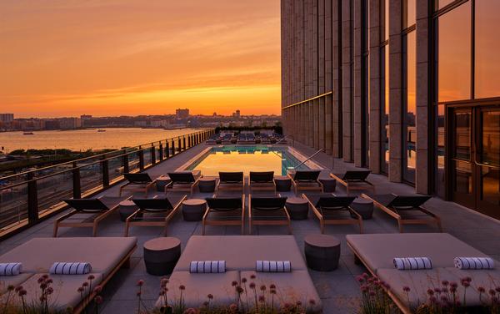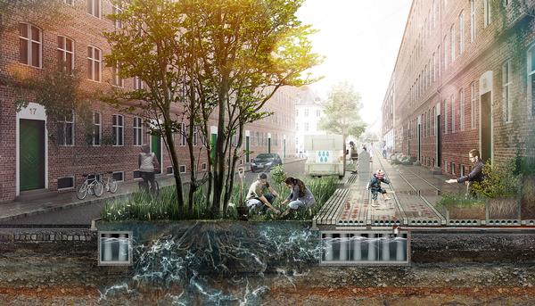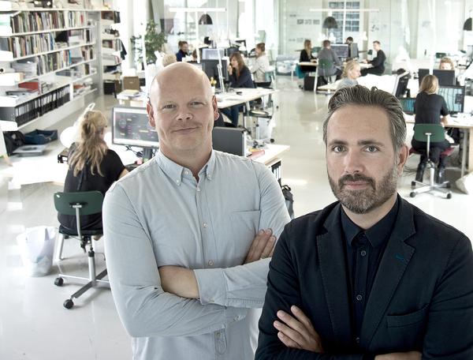MVRDV complete futuristic Tianjin library with cascading bookshelves and enormous mirrored 'eye'
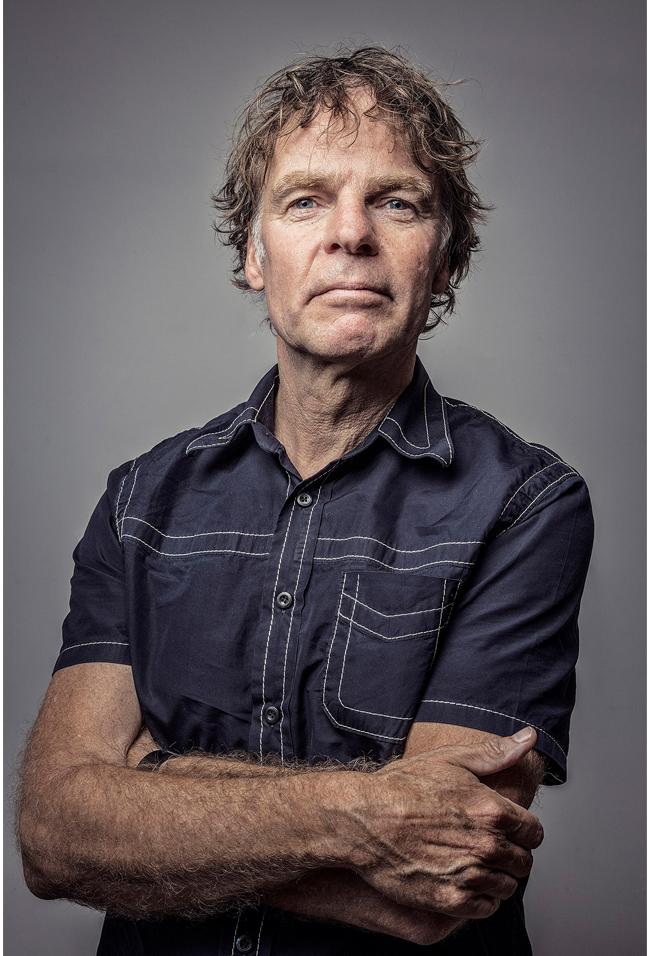
– Winy Maas, MVRDV co-founder
Dutch architects MVRDV have completed the Tianjin Binhai Library in China, a 33,700sq m (362,700sq ft) cultural centre featuring a luminous spherical auditorium which doubles as an enormous mirrored ‘eye’.
Floor-to-ceiling bookcases cascade organically around the auditorium, forming the building's main spatial device, while also creating stairs, seating, the layered ceiling and louvres on the façade.
The five-storey building holds 1.2 million books, which can be taken to a multitude of reading rooms, lounges and educational spaces arrayed along the edges of the interior and accessible through the main atrium space. Subterranean rooms make room for book storage, a large archive and rooms for public events.
The oval opening entrance to the site is propped open by the giant reflective eye, creating an interior landmark that enlarges the perceived space within and looks out at passers-by.
“The Tianjin Binhai Library interior is almost cave-like with its continuous bookshelf,” said Winy Maas, co-founder of MVRDV. “Not being able to touch the building’s volume, we ‘rolled’ the ball-shaped auditorium demanded by the brief into the building and the building simply made space for it, as a ‘hug’ between media and knowledge.
“We opened the building by creating a beautiful public space inside – a new urban living room is its centre. The bookshelves are great spaces to sit and at the same time allow for access to the upper floors. The angles and curves are meant to stimulate different uses of the space, such as reading, walking, meeting and discussing.”
The Tianjin Binhai Library – designed with the Tianjin Urban Planning and Design Institute (TUPDI), interior designers TADI and lighting designer Huayi Jianyuan, and built by Sanjiang Steel Structure Design – has been constructed in just three years as part of a larger plan to provide an arts district for the city – a coastal metropolis outside Beijing.
The library, located adjacent to a park, is one of a cluster of five cultural buildings within the Binhai Cultural Centre, masterplanned by German architects GMP.
Designed by an international team, including Bernard Tschumi Architects, Bing Thom Architects and HH Design, these buildings are connected by a public corridor underneath a glass canopy.
MVRDV are working on several other big projects in China, including a sports and cultural complex in Shenzhen and a huge public park and cultural zone in Shanghai.
MVRDV Tianjin China library design architecture Tianjin Binhai Library Winy Maas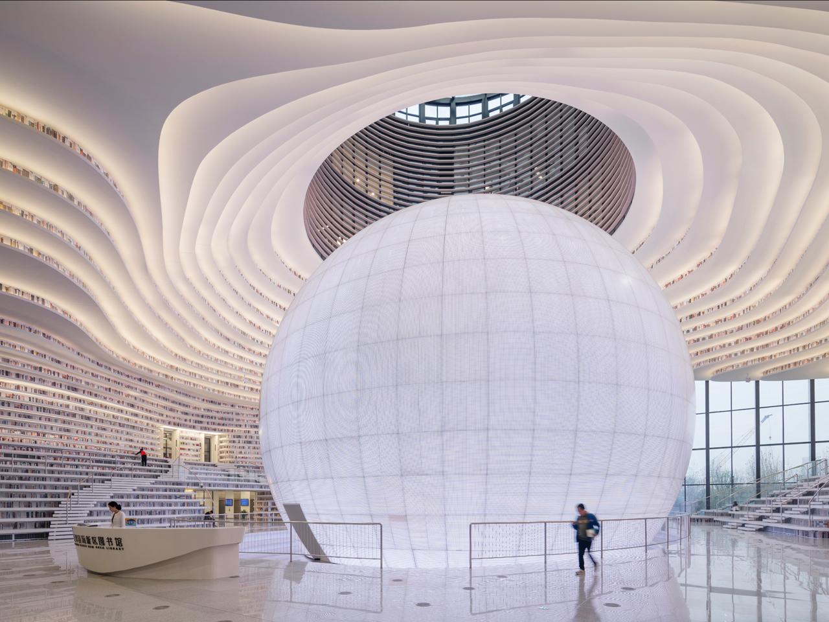
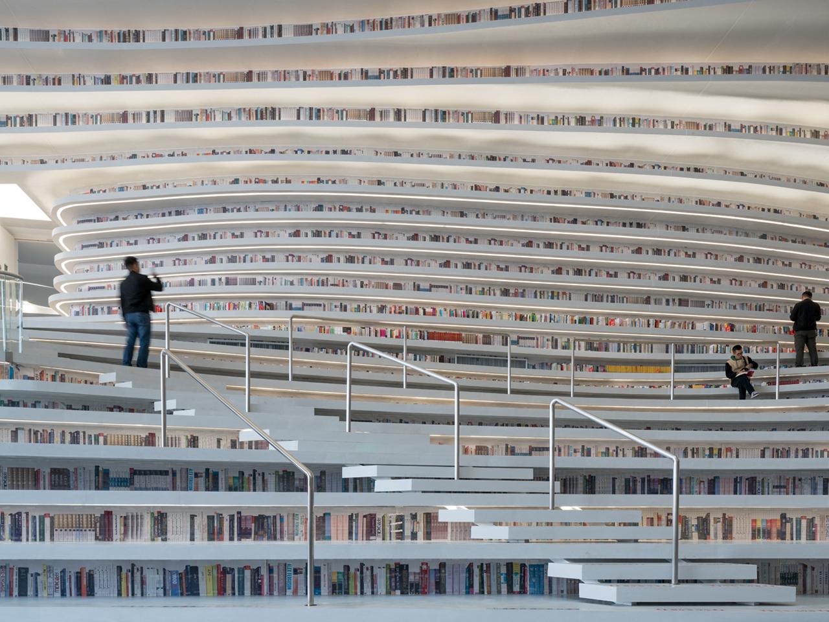

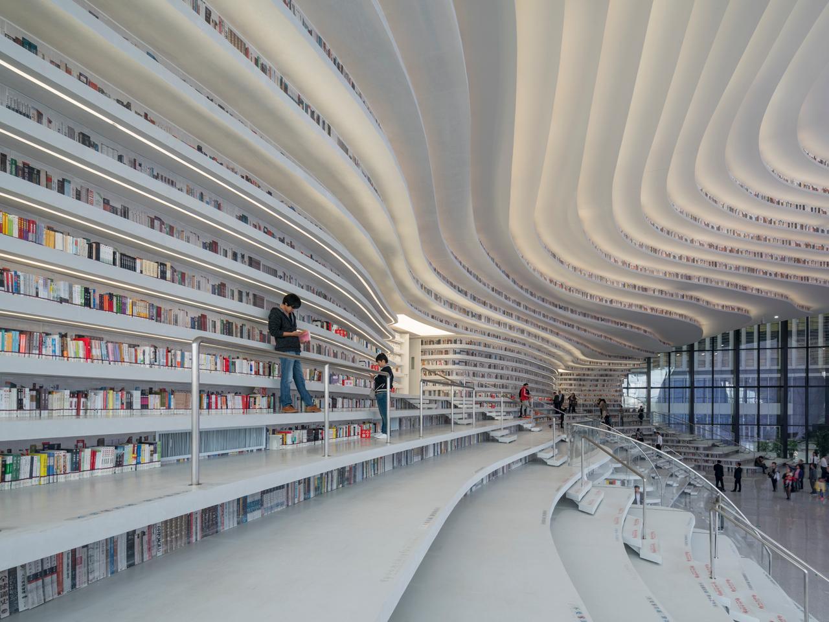

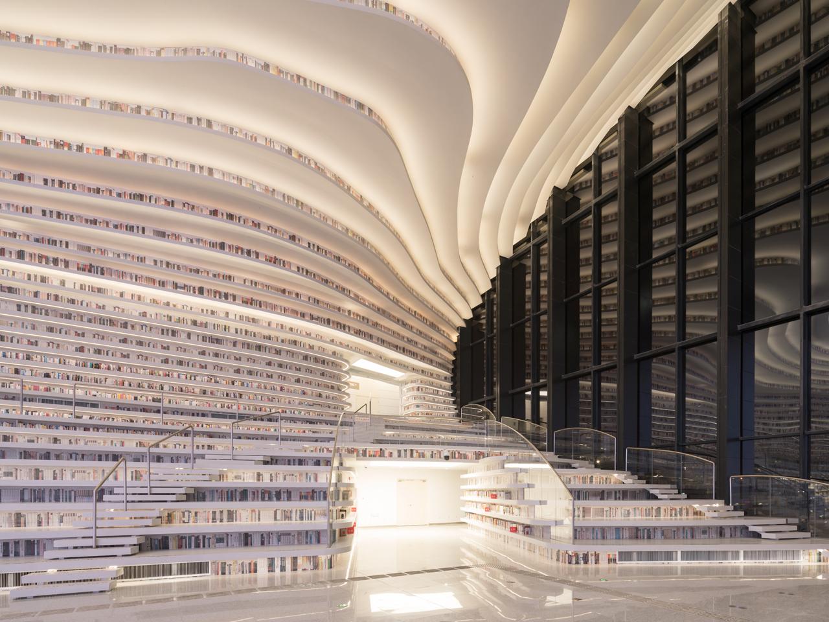
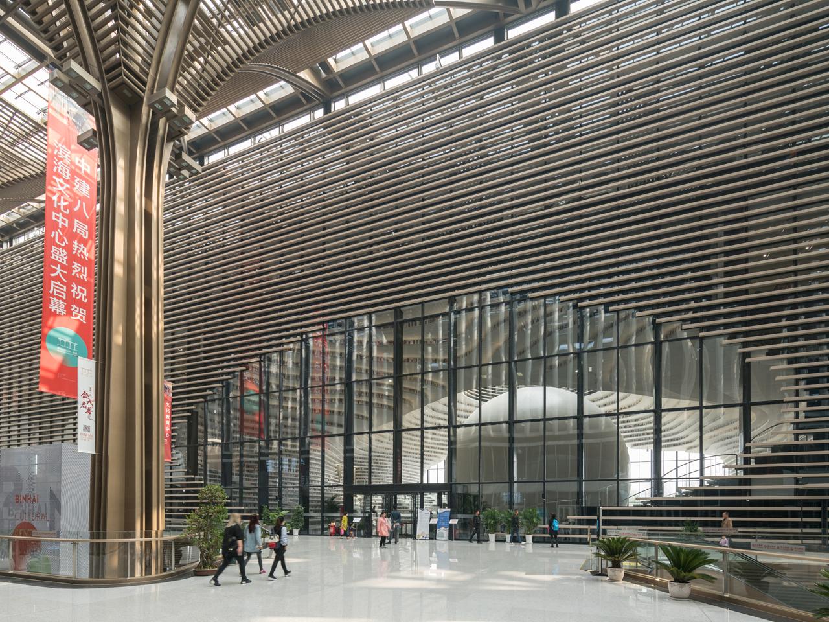
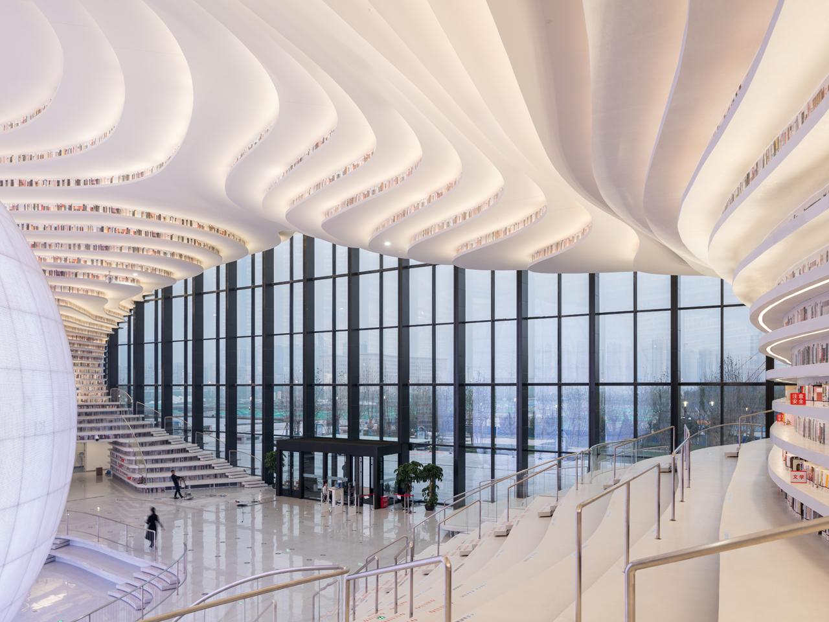
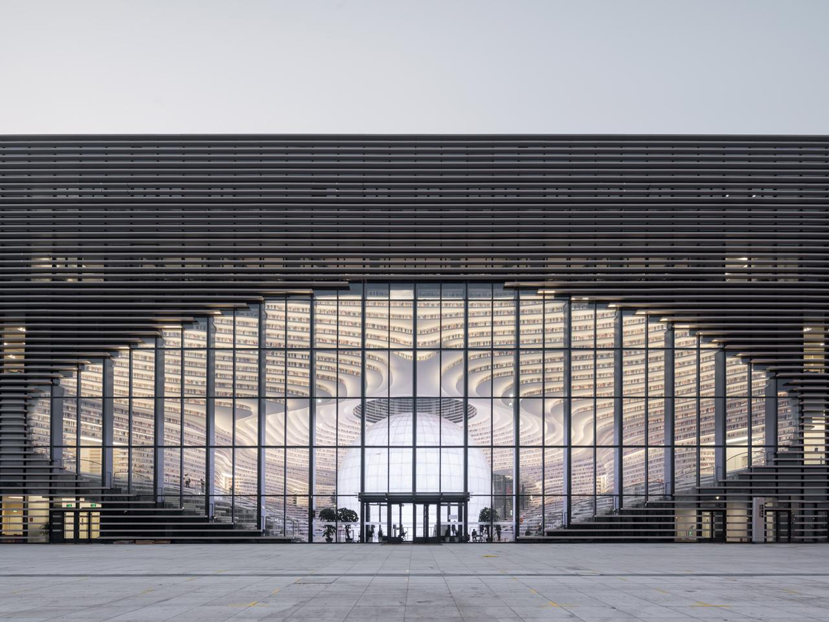
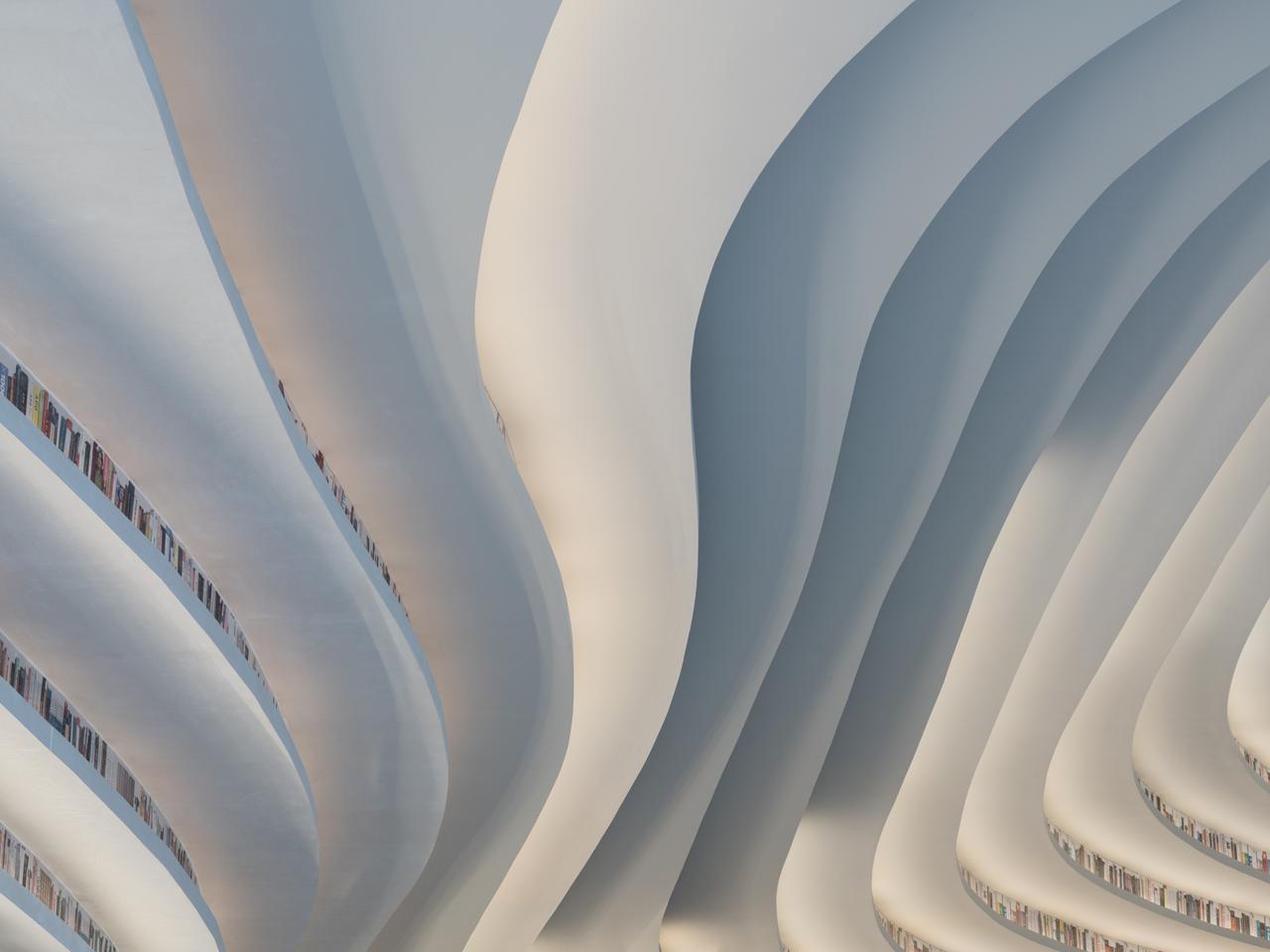
MVRDV win competition for Shanghai Future Park showcasing nature, culture and entertainment
MVRDV to transform Gothenburg riverside warehouse into vibrant cultural hub
Building or valley? Construction begins on MVRDV's green-topped Amsterdam leisure complex
MVRDV to add to Rotterdam's 'Manhattan on the Maas' with mixed-use towers linked by 'hotel air bridge'
MVRDV's Seoul Skygarden of 24,000 plants and trees opens above South Korean capital
MVRDV win competition for 'fun and human-centric' Shenzhen sports and culture complex
MVRDV design gold-tinged Paradise City entertainment zone for Seoul
MVRDV's new library features a giant reflective 'eye' at its heart
'Vagueness should be killed': MVRDV's Winy Maas calls for more clarity in architecture
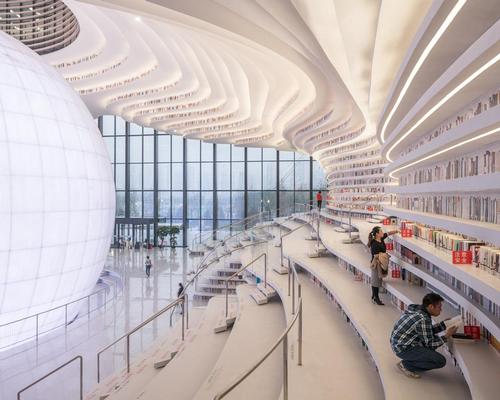

UAE’s first Dior Spa debuts in Dubai at Dorchester Collection’s newest hotel, The Lana

Europe's premier Evian Spa unveiled at Hôtel Royal in France

Clinique La Prairie unveils health resort in China after two-year project

GoCo Health Innovation City in Sweden plans to lead the world in delivering wellness and new science

Four Seasons announces luxury wellness resort and residences at Amaala

Aman sister brand Janu debuts in Tokyo with four-floor urban wellness retreat

€38m geothermal spa and leisure centre to revitalise Croatian city of Bjelovar

Two Santani eco-friendly wellness resorts coming to Oman, partnered with Omran Group

Kerzner shows confidence in its Siro wellness hotel concept, revealing plans to open 100

Ritz-Carlton, Portland unveils skyline spa inspired by unfolding petals of a rose

Rogers Stirk Harbour & Partners are just one of the names behind The Emory hotel London and Surrenne private members club

Peninsula Hot Springs unveils AUS$11.7m sister site in Australian outback

IWBI creates WELL for residential programme to inspire healthy living environments

Conrad Orlando unveils water-inspired spa oasis amid billion-dollar Evermore Resort complex

Studio A+ realises striking urban hot springs retreat in China's Shanxi Province

Populous reveals plans for major e-sports arena in Saudi Arabia

Wake The Tiger launches new 1,000sq m expansion

Othership CEO envisions its urban bathhouses in every city in North America

Merlin teams up with Hasbro and Lego to create Peppa Pig experiences

SHA Wellness unveils highly-anticipated Mexico outpost

One&Only One Za’abeel opens in Dubai featuring striking design by Nikken Sekkei

Luxury spa hotel, Calcot Manor, creates new Grain Store health club

'World's largest' indoor ski centre by 10 Design slated to open in 2025

Murrayshall Country Estate awarded planning permission for multi-million-pound spa and leisure centre

Aman's Janu hotel by Pelli Clarke & Partners will have 4,000sq m of wellness space

Therme Group confirms Incheon Golden Harbor location for South Korean wellbeing resort

Universal Studios eyes the UK for first European resort

King of Bhutan unveils masterplan for Mindfulness City, designed by BIG, Arup and Cistri

Rural locations are the next frontier for expansion for the health club sector

Tonik Associates designs new suburban model for high-end Third Space health and wellness club
Bionic leaves, breathable metals and selfgrowing bricks... Biomimicry in architecture has come a long way. Christopher DeWolf takes a look at the latest advances



