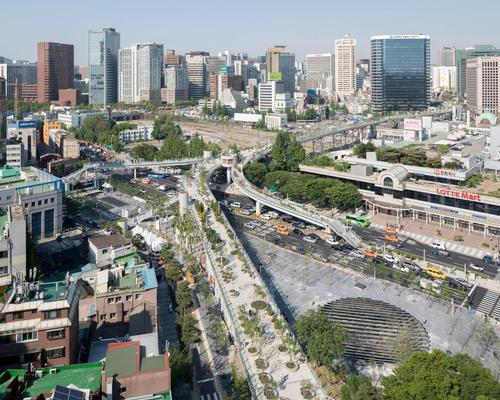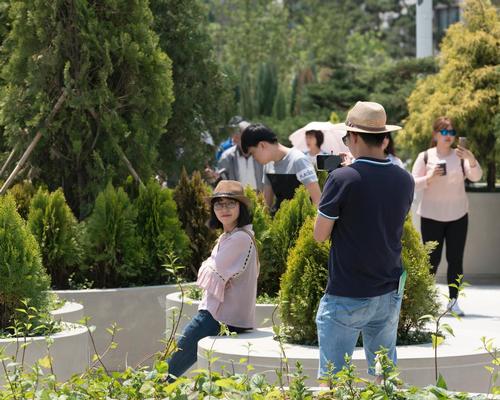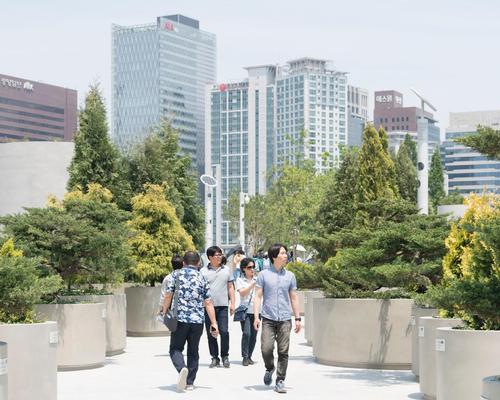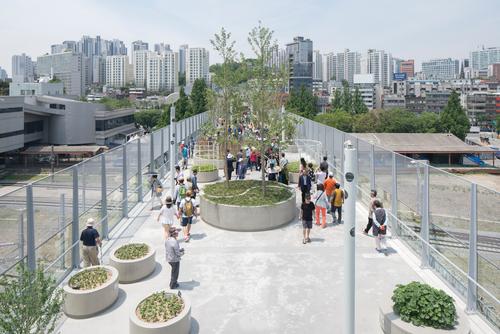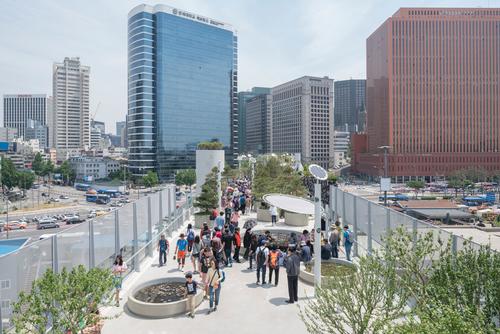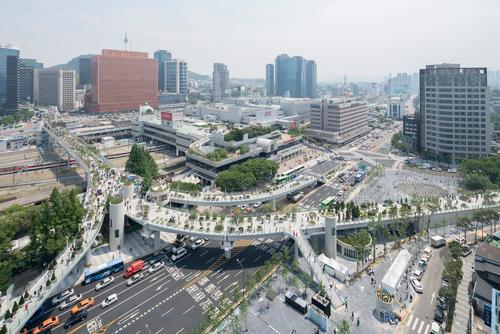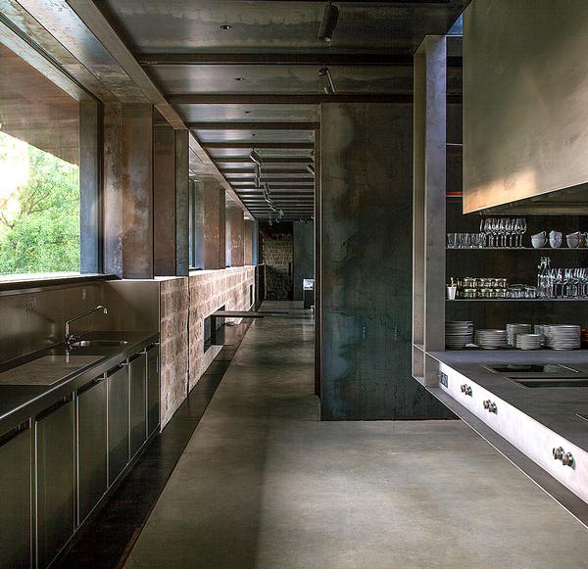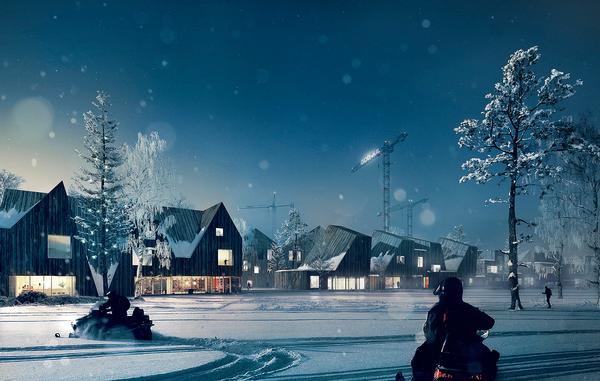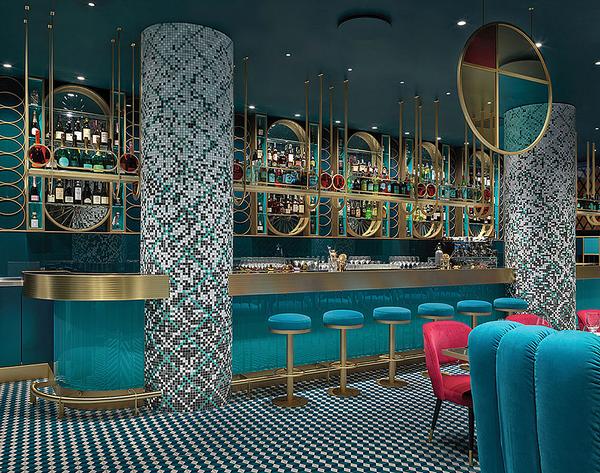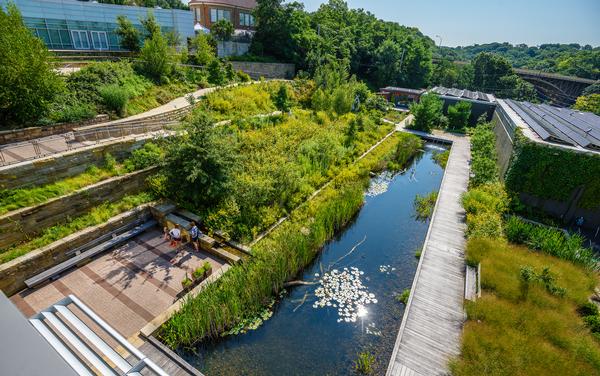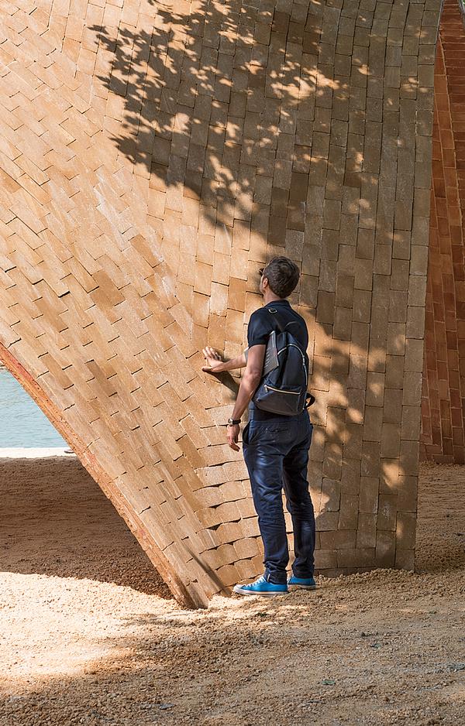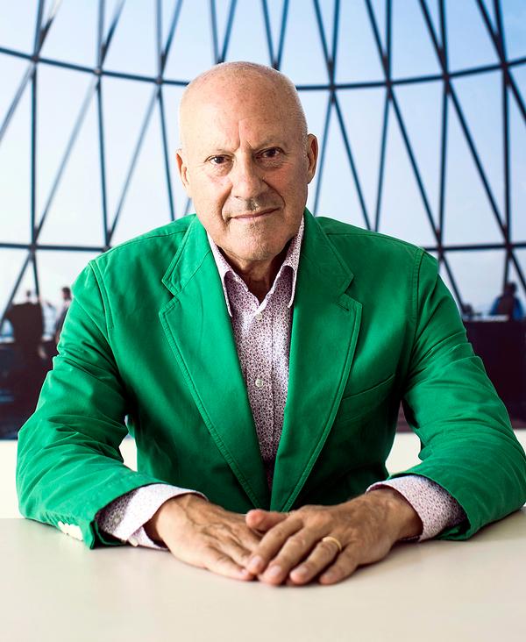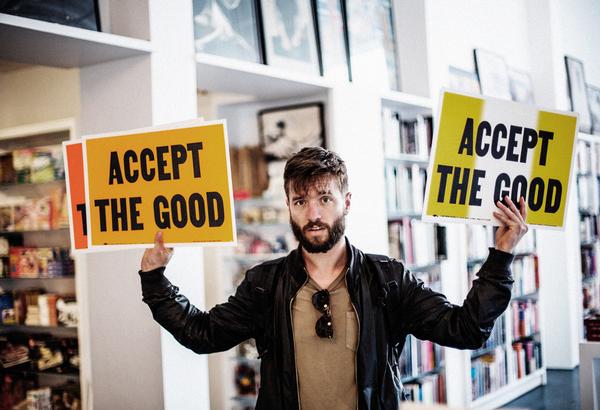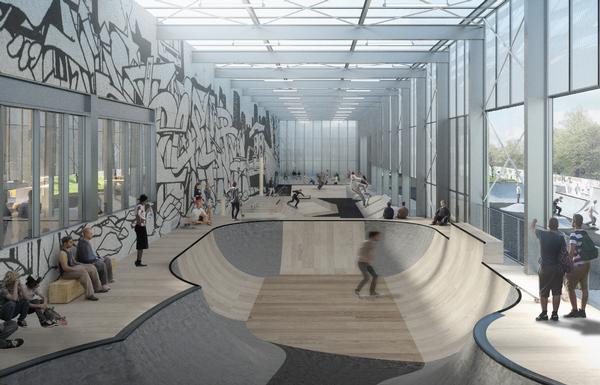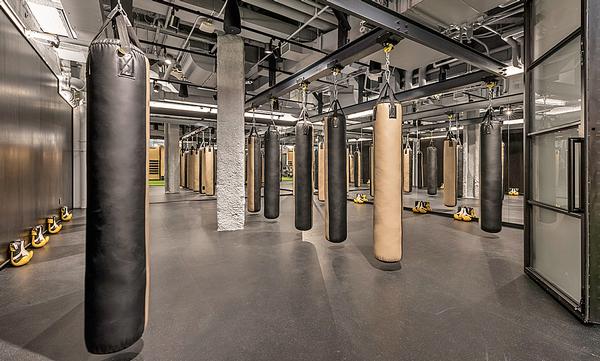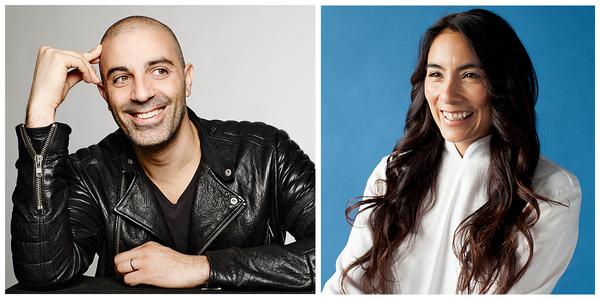MVRDV's Seoul Skygarden of 24,000 plants and trees opens above South Korean capital
The mayor of Seoul, Won-soon Park, has officially opened a 983 metre long botanical “floating walkway” along a transformed city highway.
Designed by Dutch architects MVRDV, the Skygarden, known as Seoullo 7017, is a linear park featuring 24,000 plants, trees, shrubs and flowers from 200 local species – creating “a walkable plant library” for residents and visitors to the city.
“Skygarden offers a living dictionary of plants which are part of the natural heritage of South Korea,” said MVRDV founder Winy Maas.
“They are planted in containers of different size and height and organised in groups of families. The families are ordered according to the Korean alphabet. This leads to surprising spatial compositions”.
Inspired in part by New York’s High Line, the project was conceived to make the city, and especially the central station district, greener, friendlier and more attractive, whilst connecting all patches of green in the wider area.
The architects, the municipality, local NGO’s, landscape teams and city advisers all collaborated on the project. New bridges and stairs connect the overpass with hotels, shops and gardens – integrating the scheme with the communities it passes over.
The Skygarden is separated into several zones, including a collection of small gardens with their own compositions, perfumes, colours and seasonal themes.
At night, the park is illuminated in blue lights, and during festivals and celebrations, different colours can be used to create a celebratory atmosphere.
MVRDV worked together with co-architects, DMP, and a dedicated team of experts including Saman Engineering for structural consultation, Rogier van der Heide and Nanam ALD for lighting, and Ben Kuipers and KECC on the landscape design and plant varieties.
The name ‘Seoullo’ translates as ‘towards Seoul’, while 7017 marks the overpass’ construction year of 1970, and its new function as a public walkway in 2017. There are also 17 connected paths on the route, and the overpass is 17 metres high.
An exclusive interview with Winy Maas about the project will feature in the next issue of CLADmag.
What inspired the idea to create this park in the sky?
In 2014, the idea started to be discussed because of concerns about safety of the citizens. The Seoul Station Overpass – which was built in 1970, crossing east and west of the Seoul Station to relieve traffic congestion – was no longer able to serve as a driveway despite continuous maintenance. Initially, the city government had considered demolishing it, but we finally came up with the idea to reuse it as a pedestrian-friendly road. This decision resolved its safety problems.
Seoul is a city where tradition and modernity harmoniously co-exist. What is necessary for Seoul is urban regeneration that restores historic relics and connects cultural heritage, rather than the construction and development like in the past. Based on these values, we intended to revitalise the surrounding area through the walkway, while preserving the historical features of the Seoul Station Overpass at the same time.
Do you think there is a lot of potential for cities wanting to reuse their existing infrastructure in this way?
Yes, of course, there are many opportunities for other cities that want to reuse their existing infrastructure instead of getting rid of it. Reusing them will make cities realise that 21st century sustainable growth strategies create future value through a paradigm shift that complements and integrates the preservation and change in the city.
What has been the response of the people of Seoul?
The Seoullo 7017 is a symbol of transforming Seoul from a development-centred city into a renewed, sustainable city. But it's the a starting point of this transformation, not the end of it. We expect that citizens and visitors are now able to walk around downtown Seoul within 20 minutes using the Seoullo 7017. With Seoul’s aim to become a walkable city, this garden will improve citizens' quality of life and revive the local economy.
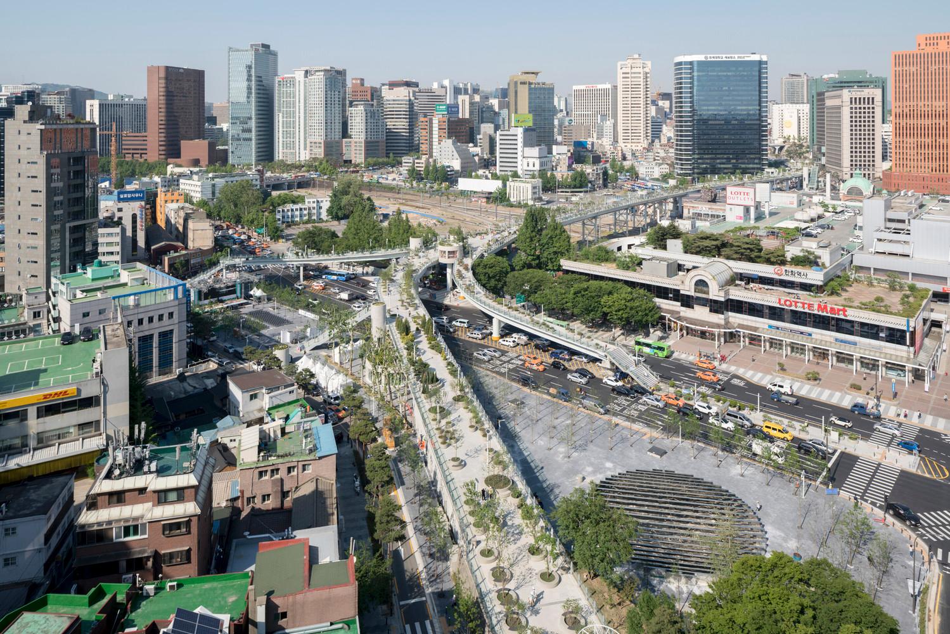
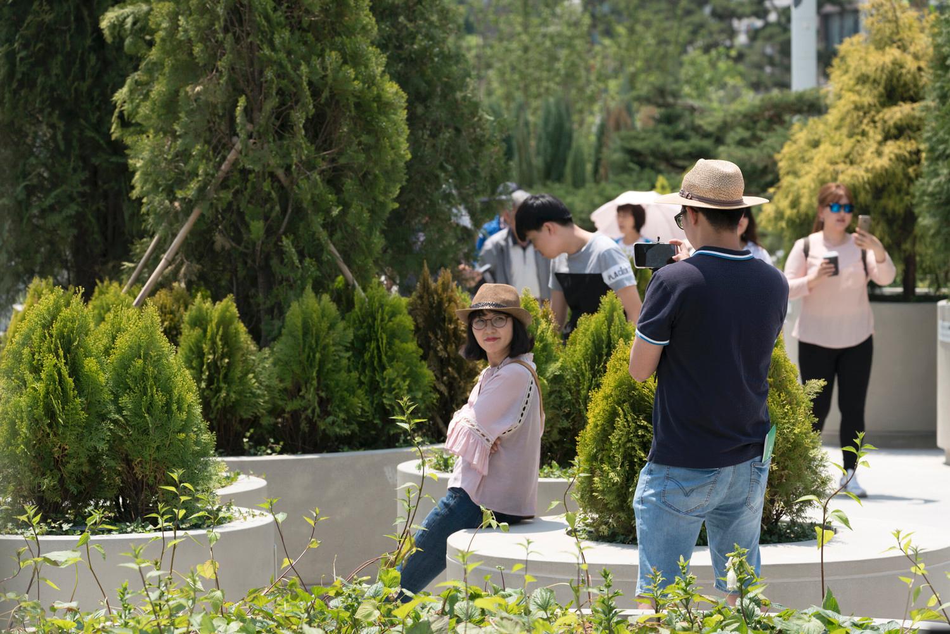
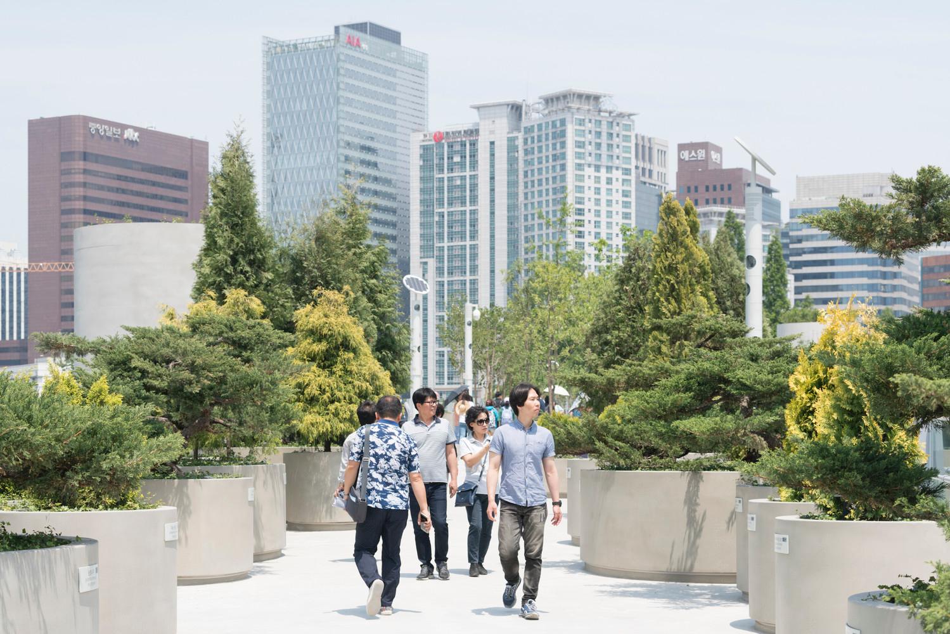
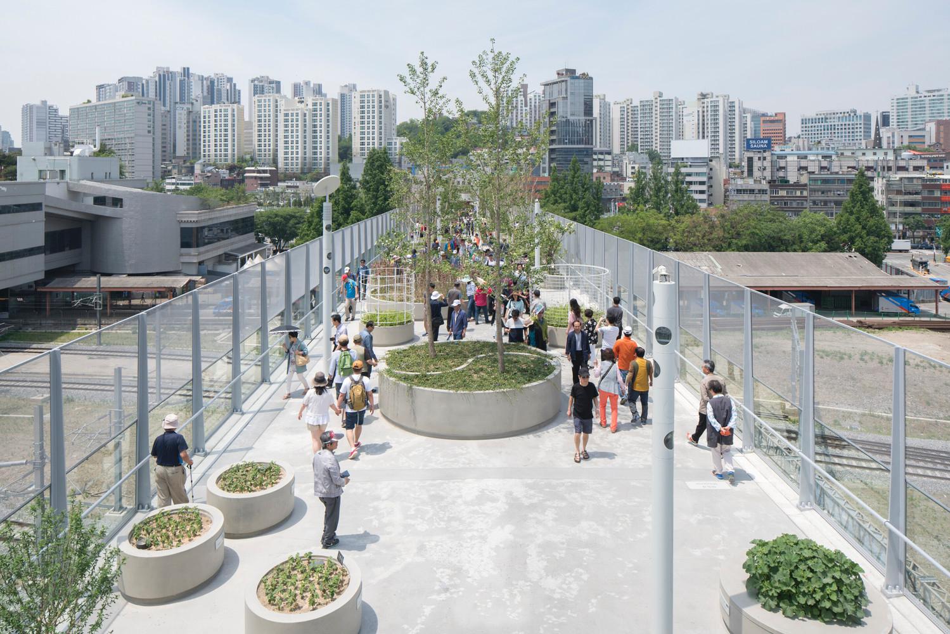
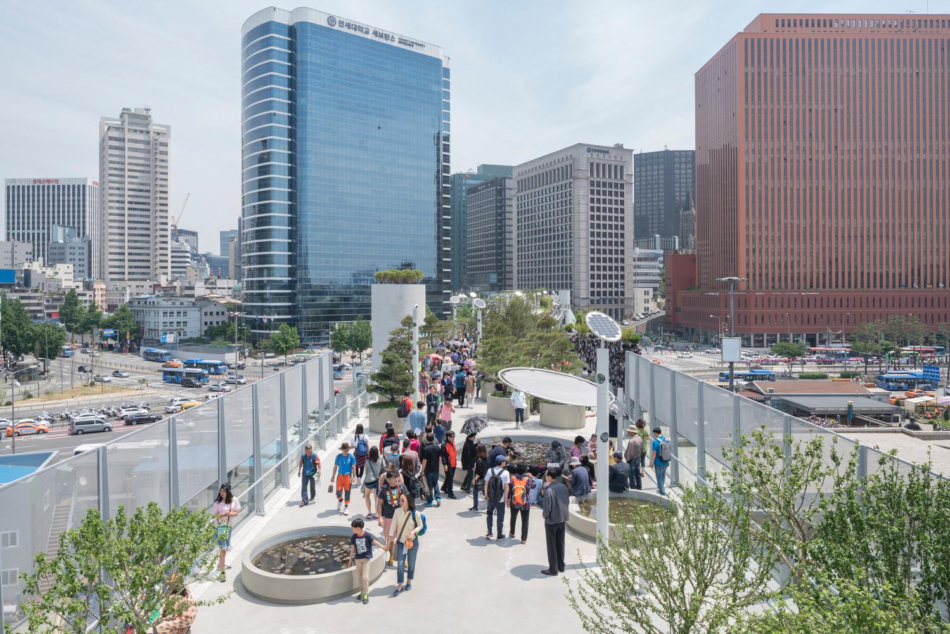
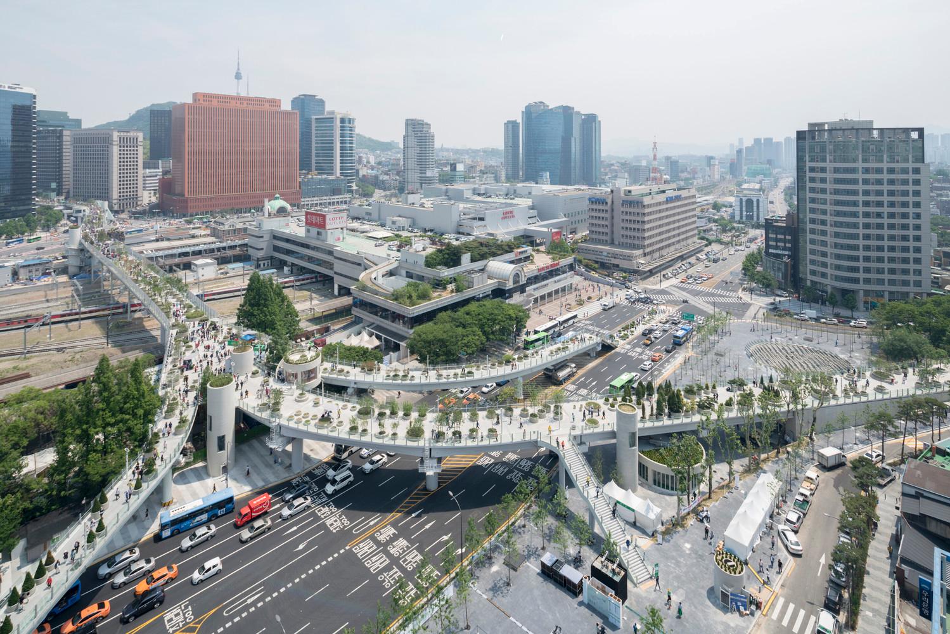
Work begins on Seoul's verdant park in the sky
South Korea adopts High Line approach with MVRDV's Seoul Skygarden plan
FEATURE: In conversation – MVRDV’S Winy Maas, Jacob van Rijs and Nathalie de Vries
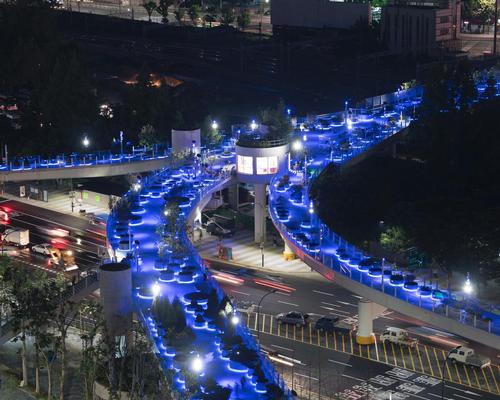

Europe's premier Evian Spa unveiled at Hôtel Royal in France

Clinique La Prairie unveils health resort in China after two-year project

GoCo Health Innovation City in Sweden plans to lead the world in delivering wellness and new science

Four Seasons announces luxury wellness resort and residences at Amaala

Aman sister brand Janu debuts in Tokyo with four-floor urban wellness retreat

€38m geothermal spa and leisure centre to revitalise Croatian city of Bjelovar

Two Santani eco-friendly wellness resorts coming to Oman, partnered with Omran Group

Kerzner shows confidence in its Siro wellness hotel concept, revealing plans to open 100

Ritz-Carlton, Portland unveils skyline spa inspired by unfolding petals of a rose

Rogers Stirk Harbour & Partners are just one of the names behind The Emory hotel London and Surrenne private members club

Peninsula Hot Springs unveils AUS$11.7m sister site in Australian outback

IWBI creates WELL for residential programme to inspire healthy living environments

Conrad Orlando unveils water-inspired spa oasis amid billion-dollar Evermore Resort complex

Studio A+ realises striking urban hot springs retreat in China's Shanxi Province

Populous reveals plans for major e-sports arena in Saudi Arabia

Wake The Tiger launches new 1,000sq m expansion

Othership CEO envisions its urban bathhouses in every city in North America

Merlin teams up with Hasbro and Lego to create Peppa Pig experiences

SHA Wellness unveils highly-anticipated Mexico outpost

One&Only One Za’abeel opens in Dubai featuring striking design by Nikken Sekkei

Luxury spa hotel, Calcot Manor, creates new Grain Store health club

'World's largest' indoor ski centre by 10 Design slated to open in 2025

Murrayshall Country Estate awarded planning permission for multi-million-pound spa and leisure centre

Aman's Janu hotel by Pelli Clarke & Partners will have 4,000sq m of wellness space

Therme Group confirms Incheon Golden Harbor location for South Korean wellbeing resort

Universal Studios eyes the UK for first European resort

King of Bhutan unveils masterplan for Mindfulness City, designed by BIG, Arup and Cistri

Rural locations are the next frontier for expansion for the health club sector

Tonik Associates designs new suburban model for high-end Third Space health and wellness club

Aman sister brand Janu launching in Tokyo in 2024 with design by Denniston's Jean-Michel Gathy
Across Denmark, a charity is turning industrial buildings into centres for street sport and art. As the concept prepares to go global, we speak to the people making it happen




