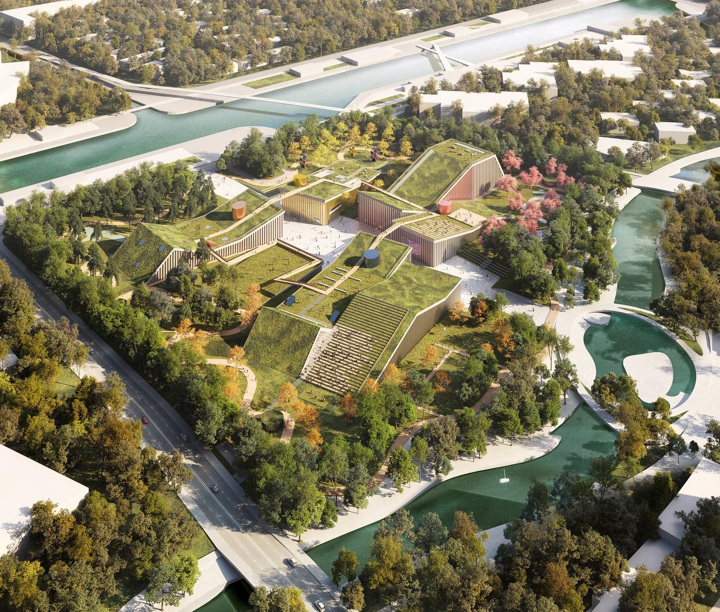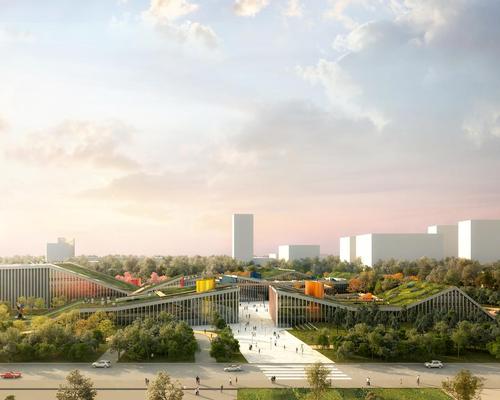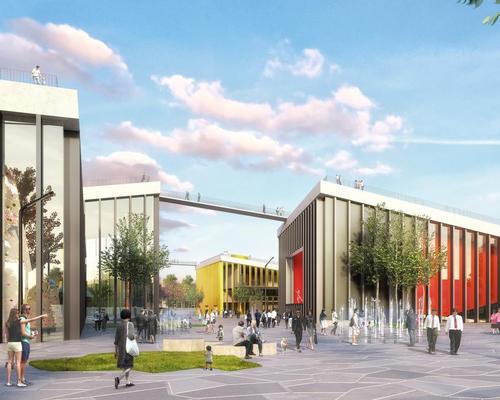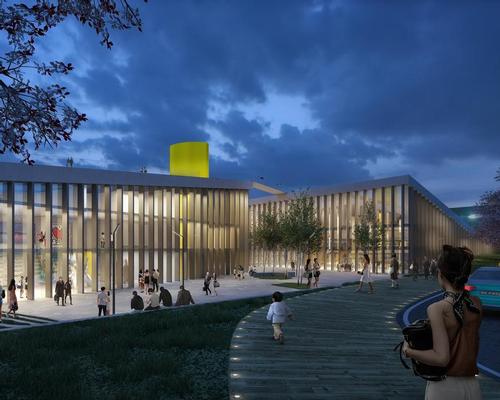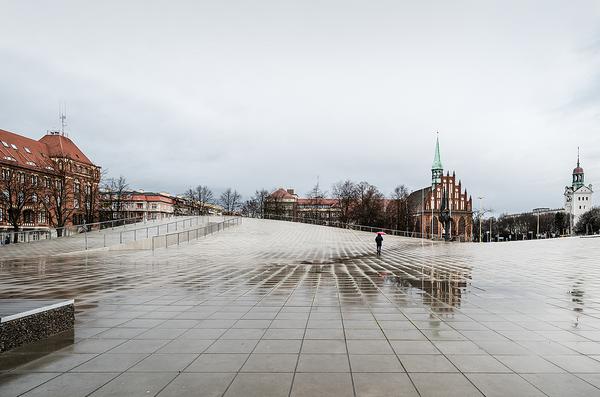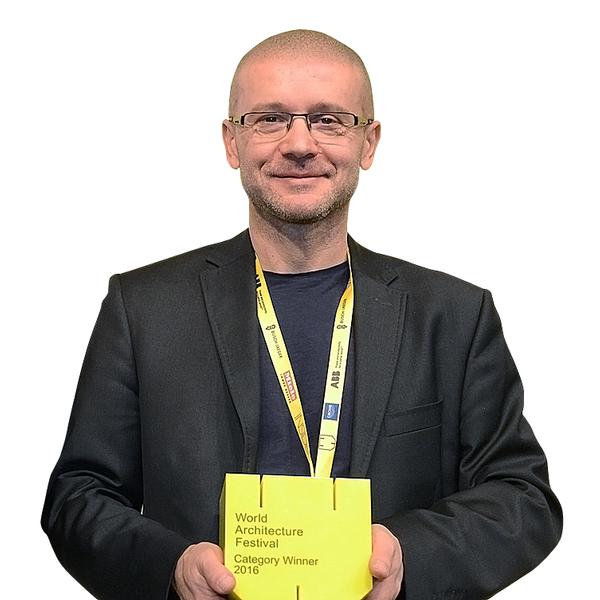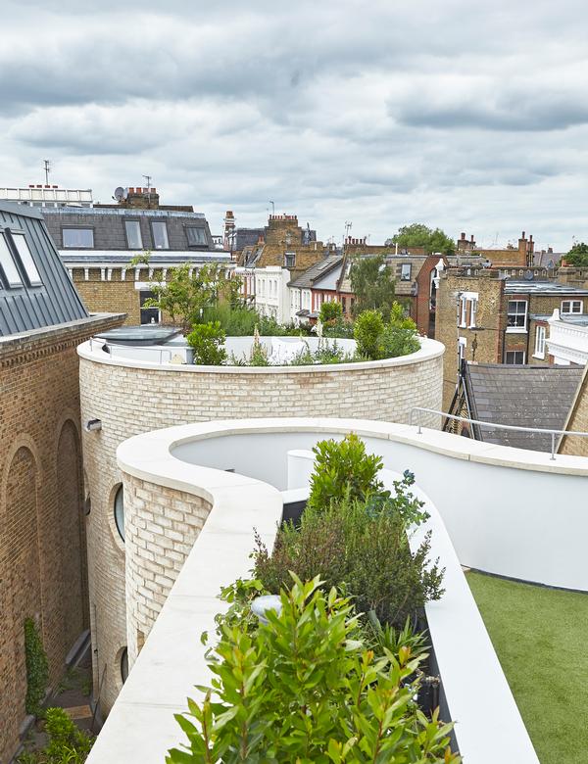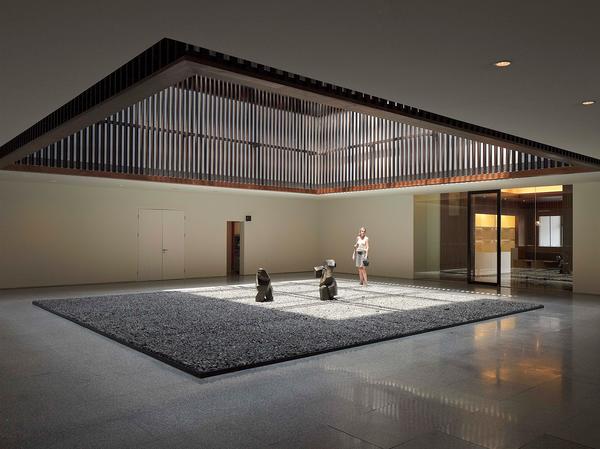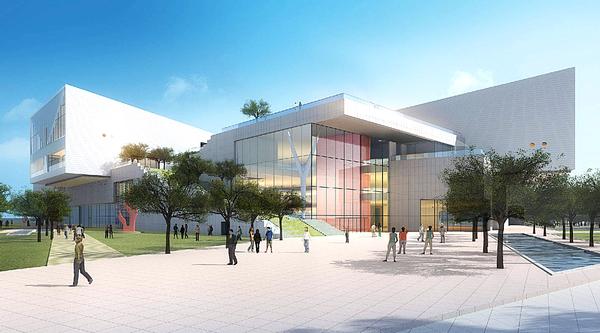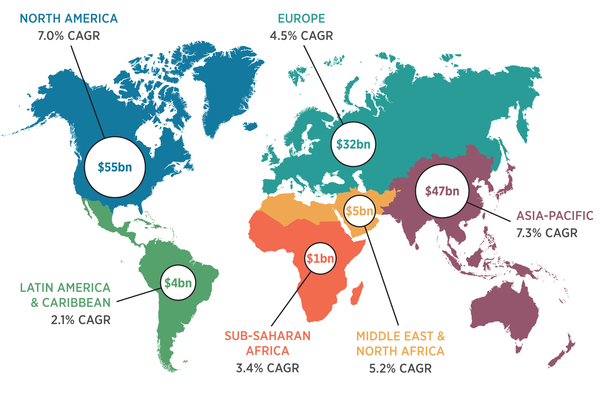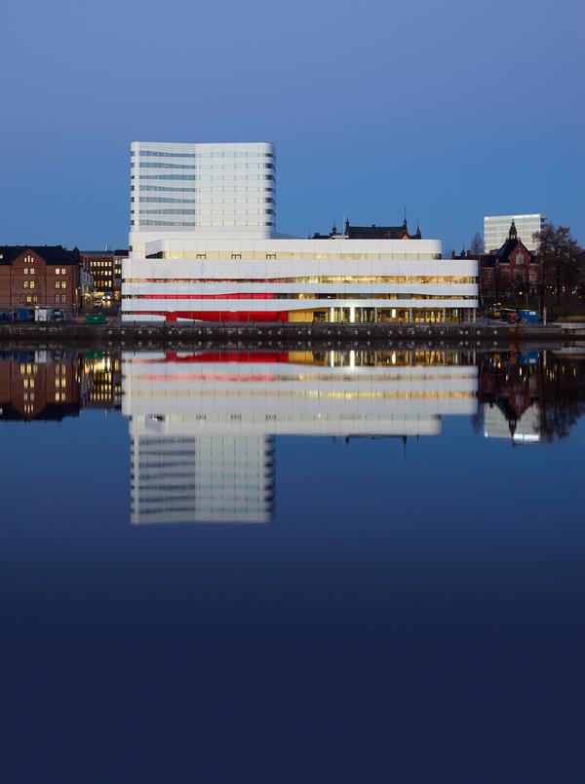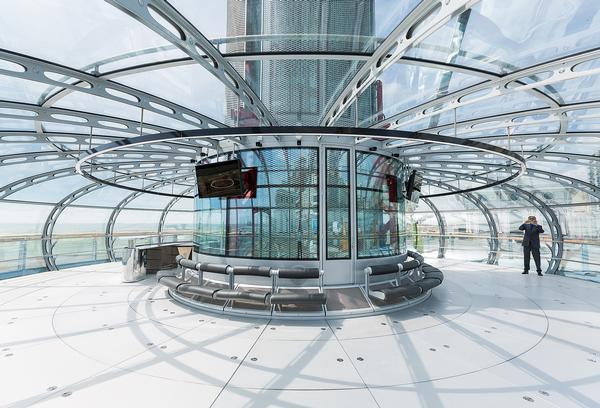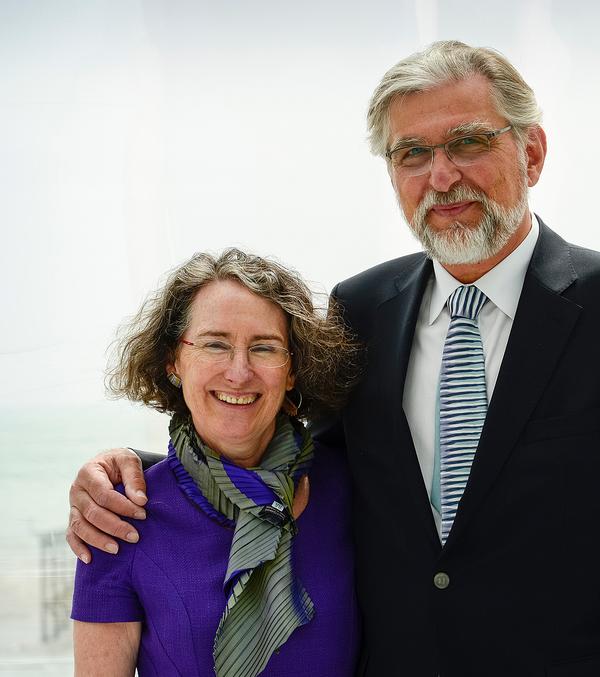MVRDV win competition for Shanghai Future Park showcasing nature, culture and entertainment

– Nathalie de Vries
Dutch architects MVRDV are have announced a large-scale leisure project in Shanghai that will see the firm meld nature, culture and entertainment in a huge public park on an island in the Yangtze River.
Zhangjiang Future Park will become a new focal point for the district of Pudong, with communal public facilities built into a series of green landscaped buildings surrounded by 10,000sq m (107,600sq ft) of plazas converging towards a main square.
At its heart, the development will feature a performance centre with large and small theatres; a sports centre with an Olympic-sized swimming pool and a multifunctional sports hall; a large glass library; and an arts centre.
These four distinct buildings have been designed “to emerge from the ground like silhouetted cracks in the landscape”, offering strikingly different perspectives depending on your position. All will have activated roofs, linked together by pedestrianised bridges “creating a second city layer that provides views of the river and neighbourhood.”
The green programming will integrate with a 56,000sq m (602,700sq ft) public park at ground level, as well as aiding stormwater drainage, noise reduction, thermal insulation and clean air initiatives.
“We wanted to respect the natural green landscape for Zhangjiang Future Park and drew from its island location separated by two rivers”, says Nathalie de Vries, co-founder of MVRDV. “The entire complex will provide high-quality public space with an array public and cultural facilities, making it a place for relaxation and excitement for the people who work and live here.”
The Future Park is being built by the Zhangjiang Group, which since 1992 has operated a high-tech business park and residential zone close to the site. The new scheme will cater for Pudong’s 100,000 workers, who are employed by around 4,000 national and international companies predominantly in the high-technology sector. It has been conceived as an architectural landmark for the region, which "combines the relaxation coming from a natural setting with the intense excitement of a city centre."
The project is set for completion in early 2019. No budget has been publicly disclosed.
MVRD, who won the project following an international design competition, are collaborating with co-architects ISA Architecture from Shanghai and Dutch landscape designers Openfabrc.
In addition to this project, the practice are working on several other big projects in China, including a sports and cultural complex in Shenzhen and a reflective “hollowed-out” library in Tianjin.
MVRDV Nathalie de Vries Shanghai Pudong Zhangjiang Future Park China ISA Architecture Openfabric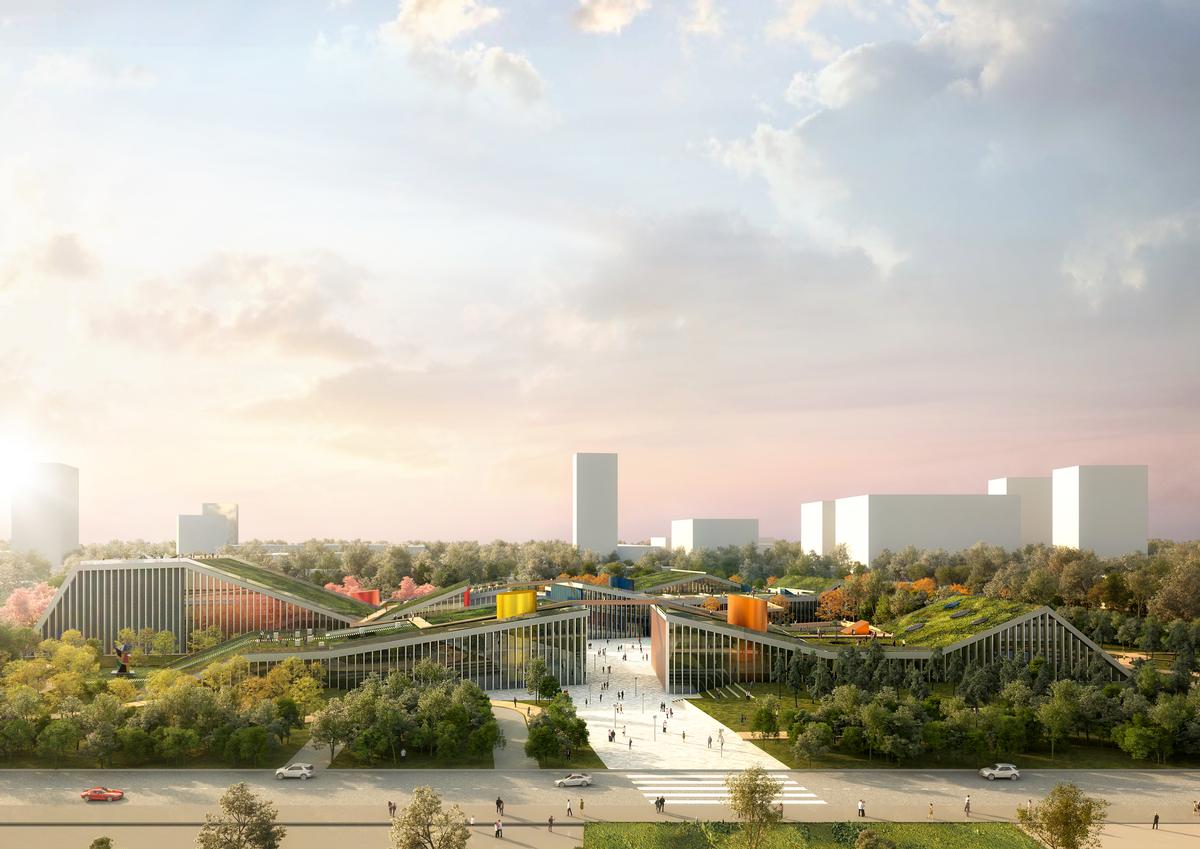
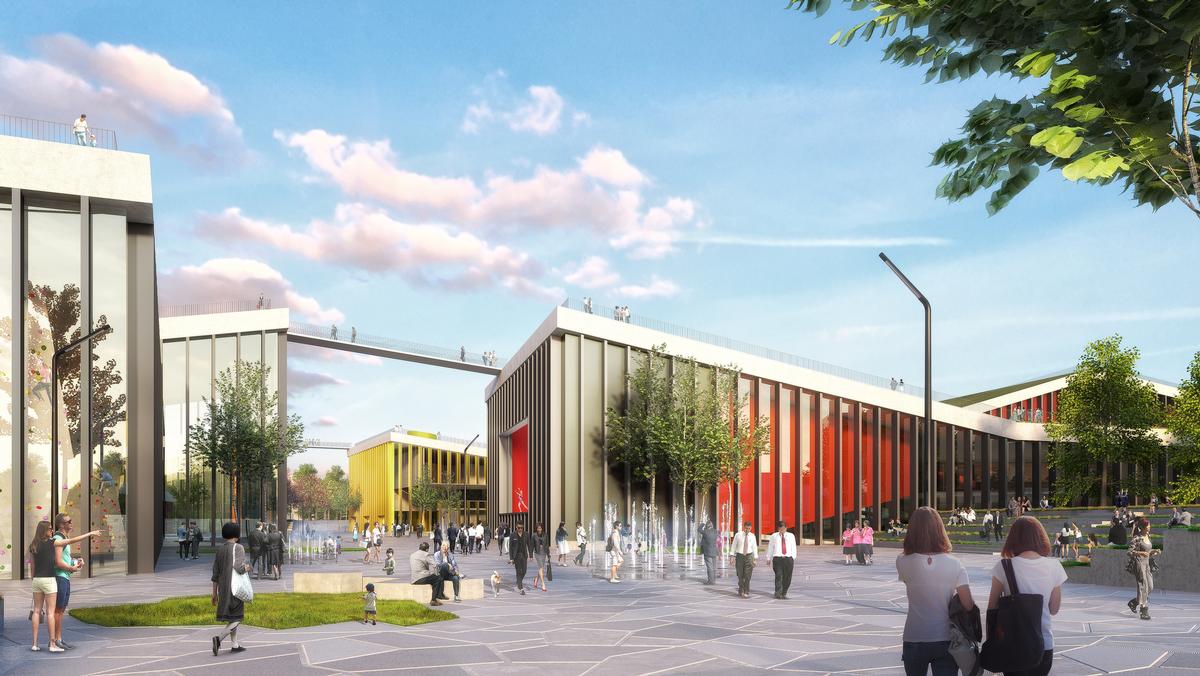
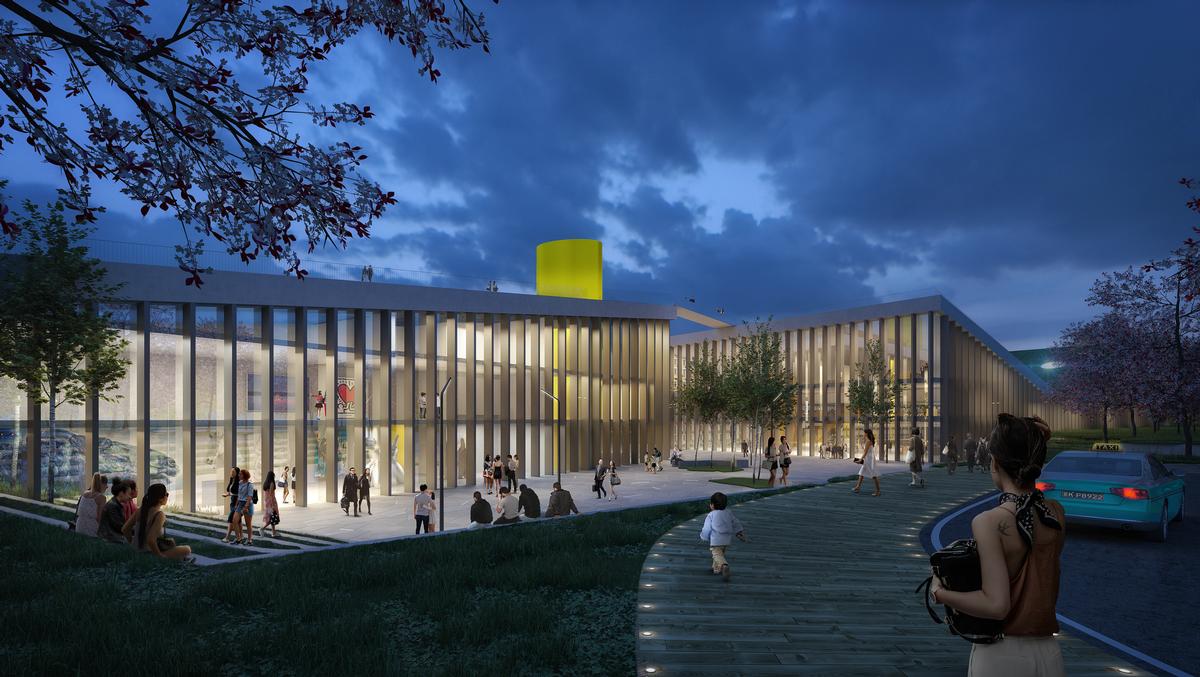
MVRDV to transform Gothenburg riverside warehouse into vibrant cultural hub
Building or valley? Construction begins on MVRDV's green-topped Amsterdam leisure complex
MVRDV to add to Rotterdam's 'Manhattan on the Maas' with mixed-use towers linked by 'hotel air bridge'
Work begins on MVRDV's public promenade and man-made lagoon in Tainan
MVRDV's Seoul Skygarden of 24,000 plants and trees opens above South Korean capital
MVRDV design gold-tinged Paradise City entertainment zone for Seoul
MVRDV's new library features a giant reflective 'eye' at its heart
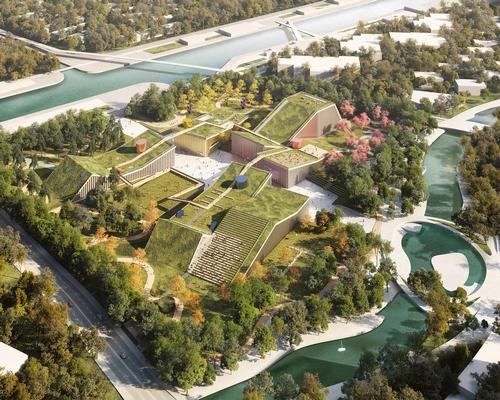

UAE’s first Dior Spa debuts in Dubai at Dorchester Collection’s newest hotel, The Lana

Europe's premier Evian Spa unveiled at Hôtel Royal in France

Clinique La Prairie unveils health resort in China after two-year project

GoCo Health Innovation City in Sweden plans to lead the world in delivering wellness and new science

Four Seasons announces luxury wellness resort and residences at Amaala

Aman sister brand Janu debuts in Tokyo with four-floor urban wellness retreat

€38m geothermal spa and leisure centre to revitalise Croatian city of Bjelovar

Two Santani eco-friendly wellness resorts coming to Oman, partnered with Omran Group

Kerzner shows confidence in its Siro wellness hotel concept, revealing plans to open 100

Ritz-Carlton, Portland unveils skyline spa inspired by unfolding petals of a rose

Rogers Stirk Harbour & Partners are just one of the names behind The Emory hotel London and Surrenne private members club

Peninsula Hot Springs unveils AUS$11.7m sister site in Australian outback

IWBI creates WELL for residential programme to inspire healthy living environments

Conrad Orlando unveils water-inspired spa oasis amid billion-dollar Evermore Resort complex

Studio A+ realises striking urban hot springs retreat in China's Shanxi Province

Populous reveals plans for major e-sports arena in Saudi Arabia

Wake The Tiger launches new 1,000sq m expansion

Othership CEO envisions its urban bathhouses in every city in North America

Merlin teams up with Hasbro and Lego to create Peppa Pig experiences

SHA Wellness unveils highly-anticipated Mexico outpost

One&Only One Za’abeel opens in Dubai featuring striking design by Nikken Sekkei

Luxury spa hotel, Calcot Manor, creates new Grain Store health club

'World's largest' indoor ski centre by 10 Design slated to open in 2025

Murrayshall Country Estate awarded planning permission for multi-million-pound spa and leisure centre

Aman's Janu hotel by Pelli Clarke & Partners will have 4,000sq m of wellness space

Therme Group confirms Incheon Golden Harbor location for South Korean wellbeing resort

Universal Studios eyes the UK for first European resort

King of Bhutan unveils masterplan for Mindfulness City, designed by BIG, Arup and Cistri

Rural locations are the next frontier for expansion for the health club sector




