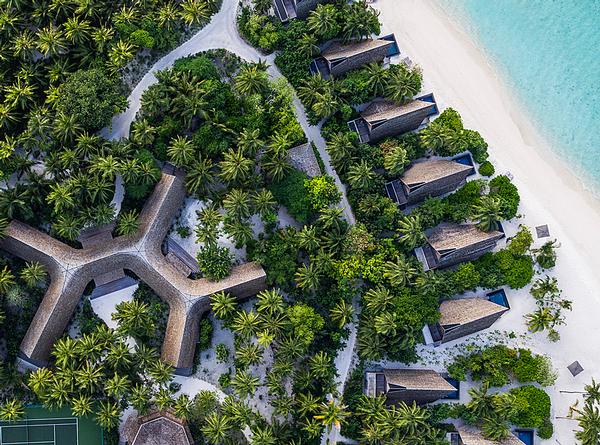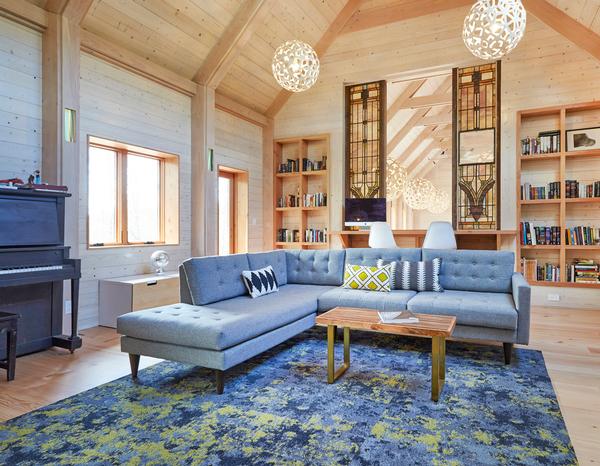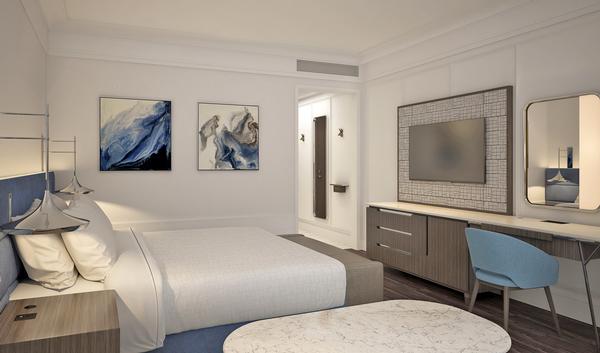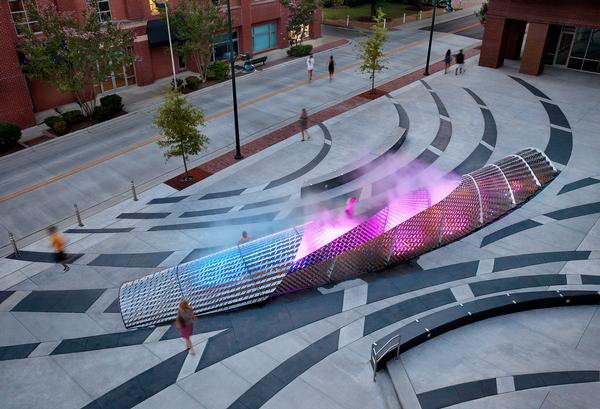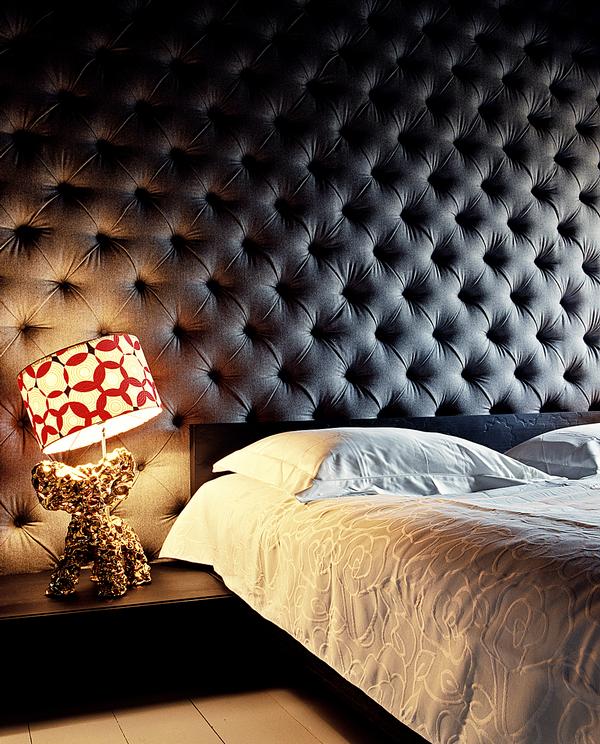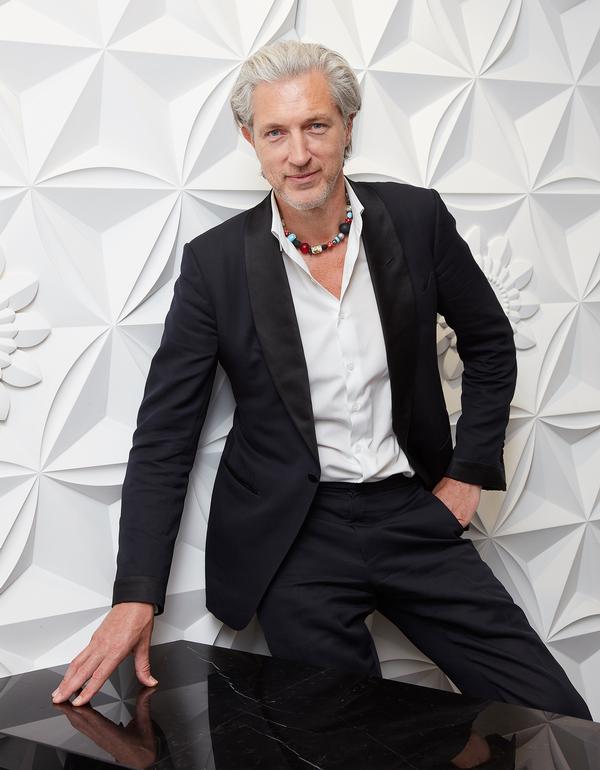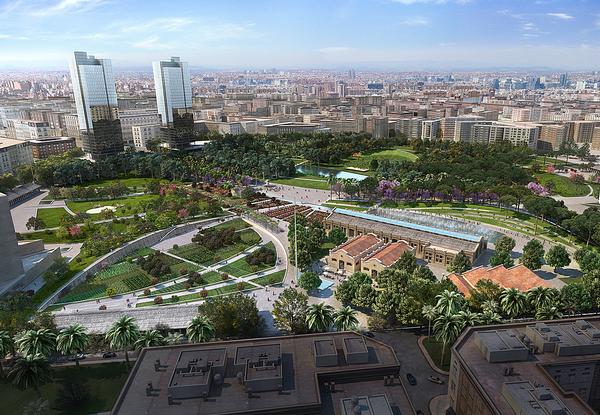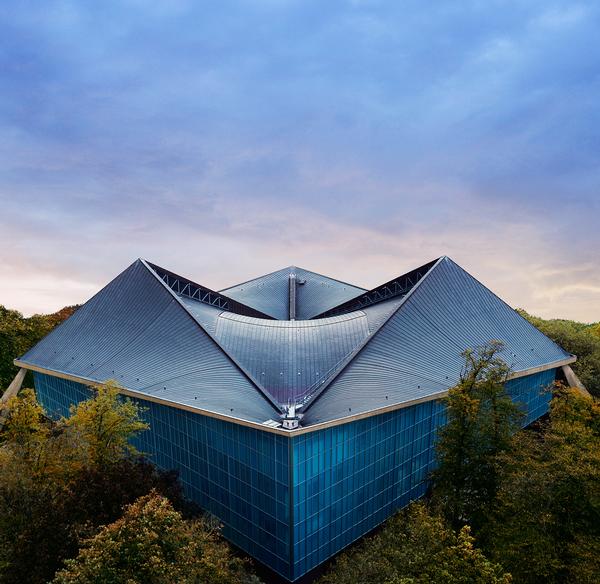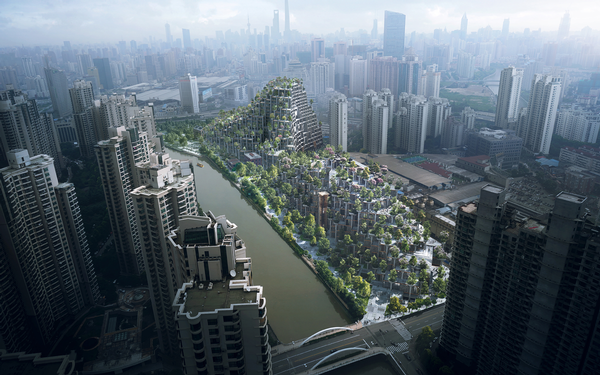China news

Clinique La Prairie unveils health resort in China after two-year project
by Megan Whitby | 28 Mar 2024
Swiss medical wellness and longevity brand Clinique La Prairie has unveiled its highly-anticipated health resort in Anji, China. The opening marks the brand's debut in China and its first international Health Resort outside of Switzerland. “We’re thrilled to announce the opening of our resort in China, representing a monumental leap in our mission to expand our legacy of excellence globally,” said the company in a statement. “The new resort is

Studio A+ realises striking urban hot springs retreat in China's Shanxi Province
by Megan Whitby | 09 Feb 2024
Architecture and interior design firm Studio A+ has revealed the design inspiration behind its recent boutique hotel and hot springs retreat project in Fengxi New City, Shanxi Province, China. Founded by Min Wang in 2007, the studio’s vision was to create a property that represents a seamless fusion of city life and nature, providing guests with a peaceful and refined sanctuary. The architectural approach to Mu Feng Yue Hot Spring
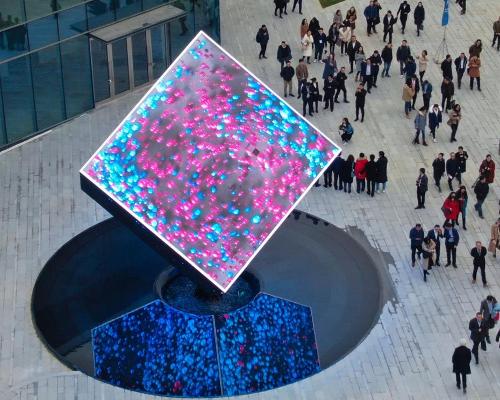
Digital art installation in Nanjing helps the public keep an eye on exoplanets
by Tom Walker | 23 Nov 2022
A permanent public art sculpture allows the public to observe the galaxy's exoplanets – which human life could potentially exist on. Data Gate is the brainchild of creative media studio, Ouchhh, and is comprised of 360 LED installations. Commissioned by the Chinese Government and located in Nanjing, the installation utilises NASA's Kepler data sets to create AI-driven content. Weighing 15 tons, the sculpture was created in collaboration with Dawn Gelino,
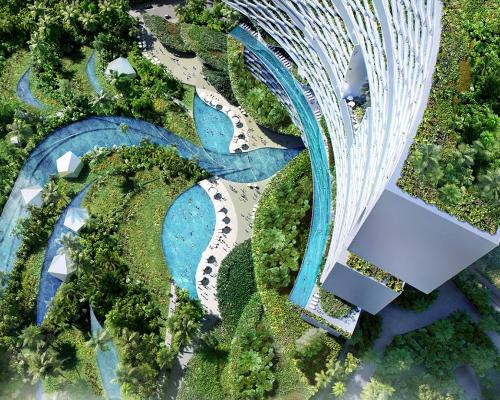
Ole Scheeren designs vertical jungle resort complex in China
by Megan Whitby | 16 Mar 2022
German architect Ole Scheeren has won a design competition for his vision for a tropical resort complex in the beachfront city of Sanya, on the Chinese island of Hainan. Scheduled to open in 2026, Sanya Horizons has been designed for developer CDF Investment & Development and will be sited on 83,500sq m of lush beachfront property. The property will consist of two hotels under IHG luxury brands – The Regent
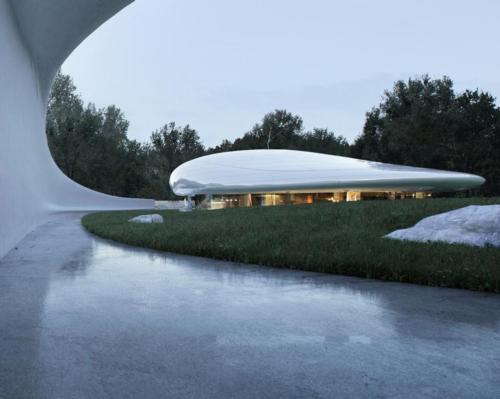
Designs unveiled for MAD Architects' Aranya Cloud Center
by Tom Walker | 07 Jul 2021
Designs have been revealed for a flexible, multi-purpose events centre which will have the appearance of a "cloud floating by the sea". Designed by MAD Architects, led by Ma Yansong, the “Cloud Center” in Qinhuangdao, China, will offer a new multi-purpose public space for Aranya – one of China’s most vibrant seaside arts and culture communities. Situated close to the scenic Beidaihe coastline in the north east of the country,
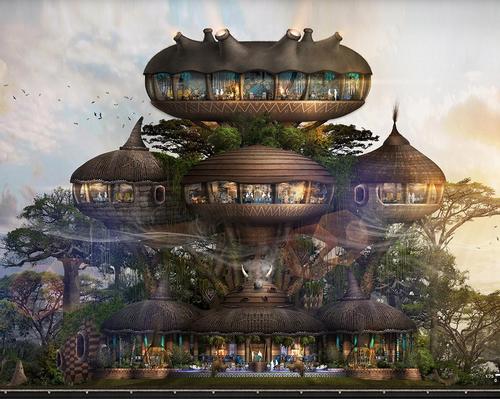
Bensley creating luxury ‘human zoo’ hotel concept for multinational project in Asia, Australia and Africa
by Megan Whitby | 01 May 2020
Architect Bill Bensley has announced plans for a luxury sustainable 'human zoo' hotel and spa project. Bensley’s concept will involve guests staying like caged animals within a luxury hotel and looking out onto an expansive wildlife sanctuary park full of rescued endangered animals. Bensley design studio’s vast 2084-key project named World Wild is comprised of seven hotels spread throughout Asia, Africa and Australia covering a total 654,867sq m. The concept's
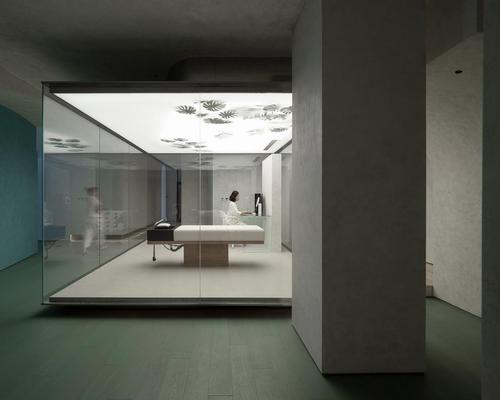
Waterfrom Design create clinical, technological Chinese medicine spa
by Stu Robarts | 26 Mar 2020
Waterfrom Design 's Exhibition of Frozen Time spa in Beijing, China, was conceived to eschew the traditional impression of Chinese medicine in favour of a more clinical and technological approach. Created for Aqua Health Clinic, the facility was conceived to use "medical principles of pulse diagnosis, medication and food therapies as the approach to design specific treatments for visitors to relieve physical and psychological fatigue." Covering 280sq m (3,000sq ft),
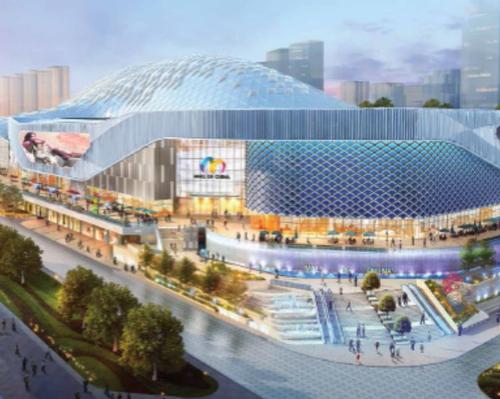
Work restarts on Nickelodeon's giant indoor theme park in China
by Lauren Heath-Jones | 19 Mar 2020
Developers have been given the green light to start work again on the US$750m (£647m, €688m) Nickelodeon theme park development at the Mall of China. Work was suspended as a result of the coronavirus outbreak, however, plans for the construction of the third and fourth phases to resume were approved following an inspection ensuring health requirements were met. Located in the Yubei District of Chongqing City, the Mall of China
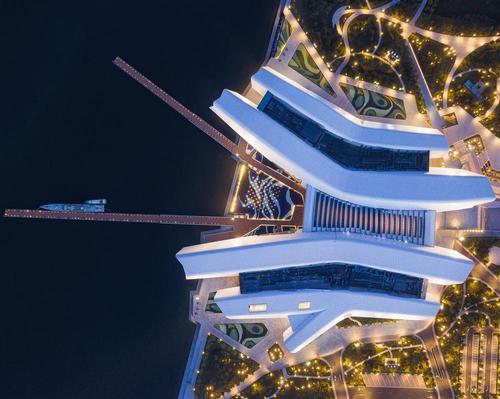
COX's parametrically-designed maritime museum opens in China
by Stu Robarts | 18 Mar 2020
The National Maritime Museum of China, designed by COX Architecture, has opened in Tianjin after a six-year design and construction process. Covering an area of 80,000sq m (860,000sq ft) on the waterfront, the three-storey museum comprises four long main volumes that are joined together by interconnected spaces. This design was inspired by ideas of jumping carp, corals, starfish, moored ships and an open palm. The volumes cantilever and fan out
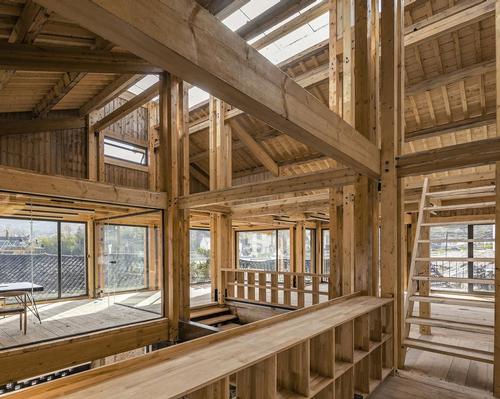
LUO Studio add timber frame to abandoned foundations for new community centre
by Stu Robarts | 18 Mar 2020
LUO Studio recently completed a new community centre in Hubei province, China, by adding a timber frame to a set of existing foundations for a residential project that had been abandoned. It was necessary to find a new home for the Party and Public Service Center of Yuanheguan Village because its existing location had been earmarked to be part of a new hotel development. What's more, there were only two
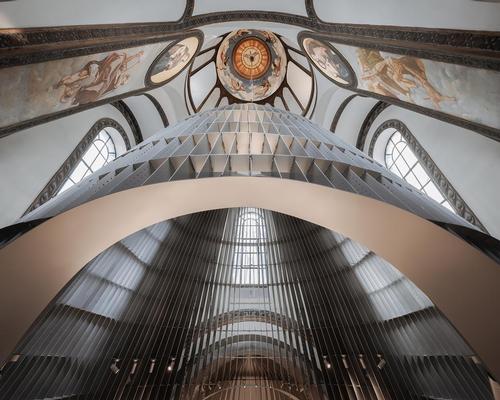
Wutopia Lab's steel structure creates a bookstore in a former church
by Stu Robarts | 02 Mar 2020
Wutopia Lab have transformed a former church in China into a 388sq m (4,176sq ft) poetry bookstore by installing a large freestanding steel frame that provides shelving and creates a space within a space. The St. Nicholas Church in Shanghai was built in 1932 and has variously been used as an office, a factory, a warehouse, a canteen, a residential space, a club and a restaurant. Its historic status meant
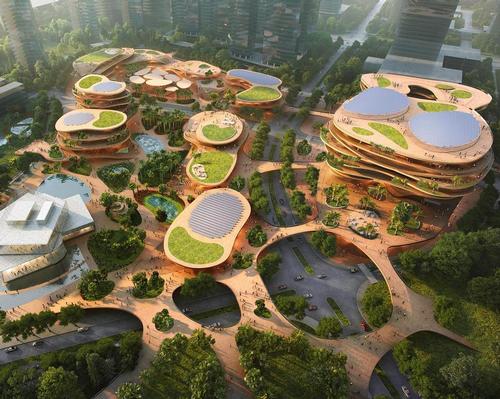
MVRDV design "urban living room" with lush greenery and organic, stacked terraces
by Stu Robarts | 21 Feb 2020
MVRDV is one of two finalists in a competition to design the Shimao ShenKong International Centre, with a proposal that combines stacked terraces, curved organic forms and lush greenery. The competition sought designs for a municipal facility for Universiade New Town in China that would accommodate a variety of different amenities and green spaces. MVRDV'S 101,300sq m (1 million sq ft) Shenzhen Terraces proposal was conceived as a new urban
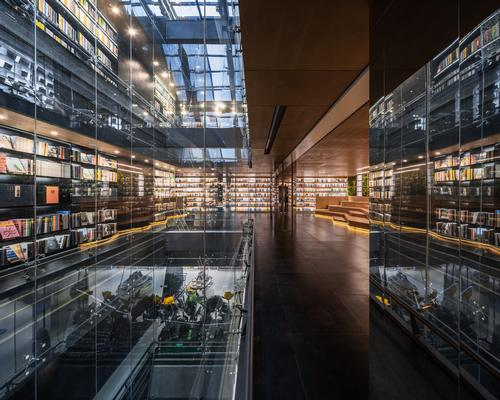
Huge V-shaped "light cone" intersects Wuhan bookstore
by Stu Robarts | 06 Feb 2020
A bookstore in Wuhan, China, has reopened after a two-year design and renovation project by Wutopia Lab that has seen a huge "light cone" inserted into the building, drawing natural light from the roof down to all floors. The 10,000sq m (107,600sq ft) Hubei Foreign Language Bookstore was established 40 years ago and has undergone a number of alterations and renovations over the years. Wutopia Lab were keen to re-establish
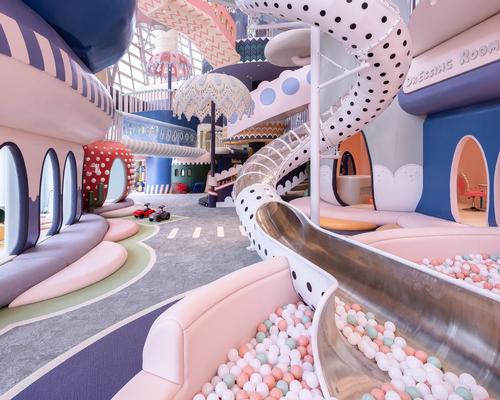
X+Living create fantastical 3D world for kids in Shenzhen
by Stu Robarts | 05 Feb 2020
X+Living have created a kids' activity centre in Shenzhen, China, that combines a mix of slides, ball-pits and hidden spaces with fantastical design elements and a pastels aesthetic. Shenzhen Neobio Family Park is the most recent of a number of Neobio Family Parks that X+Living has worked on. Covering 6,000sq m (64,600sq ft), it houses the play space, an entrance lobby, a changing area and a restaurant. Located partly in
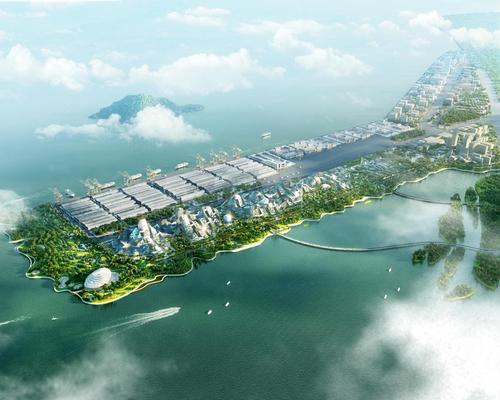
MVRDV's Tencent campus design is a smart city wrapped in nature
by Stu Robarts | 28 Jan 2020
MVRDV 's design for a new campus for Chinese technology firm Tencent is, in reality, an urban district in which for employees to live, work and play, with cutting edge smart city technology and nature deeply integrated into its design. Tencent began plans for a new headquarters shortly after completing their current headquarters in Shenzhen, China, due to the speed on its growth. Located the city's Qianhai Bay area, MVDRV's

MVRDV's Tencent campus design is a smart city wrapped in nature
by Stu Robarts | 28 Jan 2020
MVRDV 's design for a new campus for Chinese technology firm Tencent is, in reality, an urban district in which for employees to live, work and play, with cutting edge smart city technology and nature deeply integrated into its design. Tencent began plans for a new headquarters shortly after completing their current headquarters in Shenzhen, China, due to the speed on its growth. Located the city's Qianhai Bay area, MVDRV's
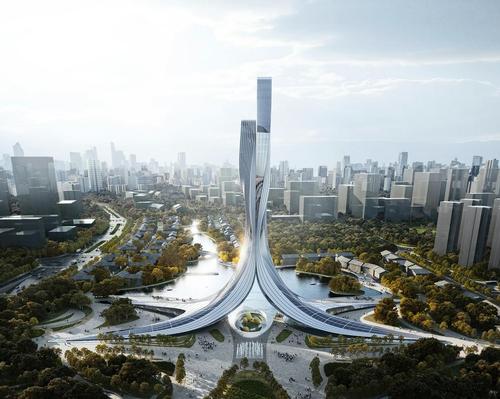
RMJM Shanghai's Xiangjiang Gate elegantly mixes heritage with a modern aesthetic
by Stu Robarts | 17 Jan 2020
RMJM Shanghai has won a competition to design a monument for the Hengyang in Hunan Province, China, with a design aimed at reflecting the city's status as a fast-evolving tech hub as well as its cultural heritage. The Xiangjiang Gate will comprise two bipedal towers that curve up from their feet and rise gracefully together to 177m (581ft), joining and torquing at their midriffs, before separating again at the top.
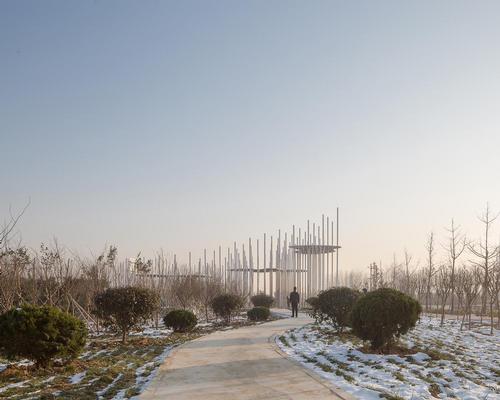
Aurelien Chen pavilion reimagines the mountains, forest, clouds and water of Chinese landscape
by Stu Robarts | 16 Jan 2020
Aurelien Chen has created a pavilion in China that reimagines the traditional Chinese landscape of mountains, forest, clouds and water. The 350sq m (3,770sq ft) Dragon Mountain Landmark Pavilion, so-called because of its location in Zhulongshan – literally Dragon Mountain, was created to draw the attention to the entrance of the Dragon Mountain Natural site. Described by Chen as "an ethereal and abstract version of a traditional Chinese landscape", the
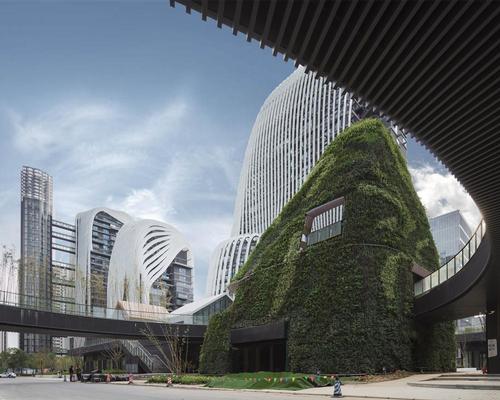
MAD's vast Nanjing Zendai Himalayas Center in final stage of construction
by Stu Robarts | 15 Jan 2020
MAD Architects are in the third and final stage of construction for the Nanjing Zendai Himalayas Center mixed-use development in Nanjing, China, with completion due this year. According to MAD, "The scheme seeks to restore the spiritual harmony between humanity and nature through the integration of contemplative spaces that, while immersing inhabitants in nature, still meets the conveniences of modern-day living." Covering 560,000sq m (6 million sq ft), the vast
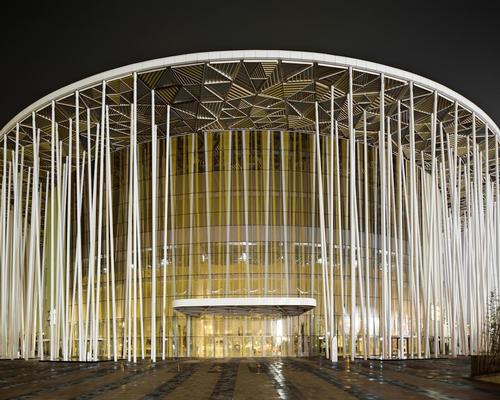
Steven Chilton Architects' bamboo forest theatre opens in China
by Stu Robarts | 24 Dec 2019
The Wuxi Taihu Show Theatre, designed by Steven Chilton Architects with a forest of bamboo-inspired columns around its perimeter, has opened in Jiangsu Province, China. Built to house a permanent water show by Franco Dragone, with its designs released last year, the 2,000-seat theatre was inspired by China's largest bamboo forest – the Sea of Bamboo Park in Yixing. The circular building is wrapped in a full-height glazed façade and
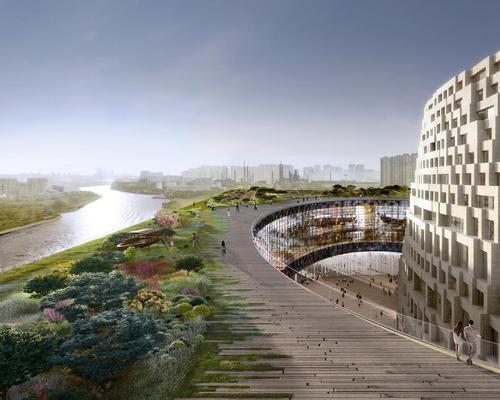
Herzog & de Meuron to design museum complex on China's Grand Canal
by Stu Robarts | 19 Dec 2019
Herzog & de Meuron have won a competition to design a new museum complex on China's Grand Canal with the aim of the reflecting the river's importance in Chinese culture and to create a new gathering place. Situated in the city of Hangzhou at the junction of the Grand Canal and the Hanggang River, the museum will be surrounded by water on three sides. it will cover an area of
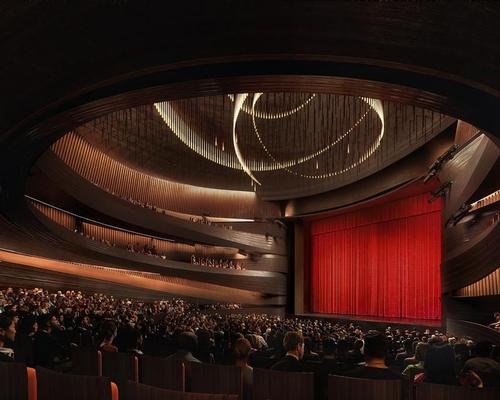
Snøhetta's Xingtai Grand Theater provides a cultural cornerstone in Hebei Province
by Stu Robarts | 13 Dec 2019
Snøhetta have won a competition to create the Xingtai Grand Theater in China with a design that provides indoors and outdoors performance spaces, unites nearby cultural programmes and anchors a new masterplan for the region. The fast-growing city of Xingtai is one of a number in Hebei Province that is struggling to meet the demands of its development. The Grand Theater has been conceived as the cultural cornerstone of a
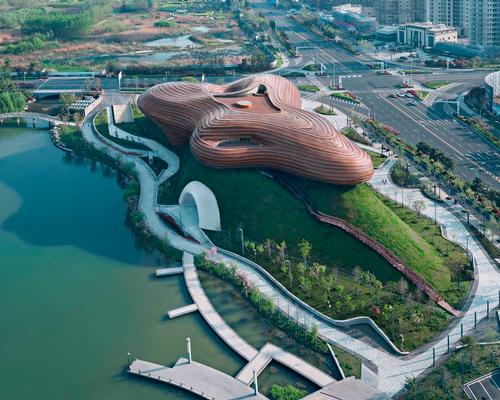
CROX's organically shaped museum floats on a grassy hill
by Stu Robarts | 26 Nov 2019
CROX have created an organically shaped museum in Liyang, China, inspired by a musical instrument that is one of the city's cultural symbols and designed to give the appearance of floating on a grassy hill. The Liyang Museum is located next to a lake within a public park in a new urban district of the city and is aimed at acting as a connection between the new urban area and
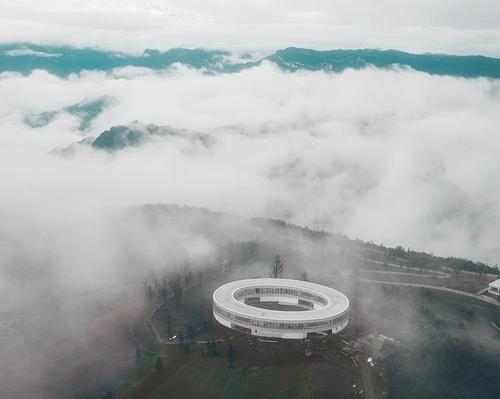
C+ Architects' LAB Art Museum is a glowing ring in the mountains
by Stu Robarts | 20 Nov 2019
C+ Architects have created art gallery in Wulong, China, that is designed to look like a glowing ring in the mountains. The LAB Art Museum is set on a 3,000sq m (32,300sq ft) hilltop site that at times is surrounded by clouds. Its white elliptical form stands out against the surrounding green hills and its main volume is raised up on four functional blocks at ground level that serve variously
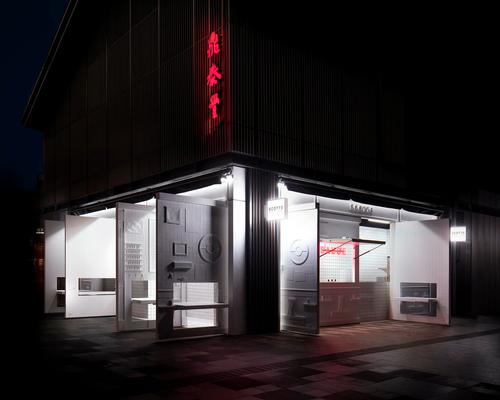
Unknown Works recreate 3D scanned fish and chip shop in China
by Stu Robarts | 24 Oct 2019
Creative studio Unknown Works has completed a 33sq m (355sq ft) restaurant in China called Scotts TKL based on 3D scans of fish and chip shops from around the UK. The project was based on the concept of 'Shanzai' – the act of copying and imitating that is often ascribed to Chinese businesses – and seeks to ask questions about Sino-British relationships and cultural exchange. Ben Hayes of Unknown Works
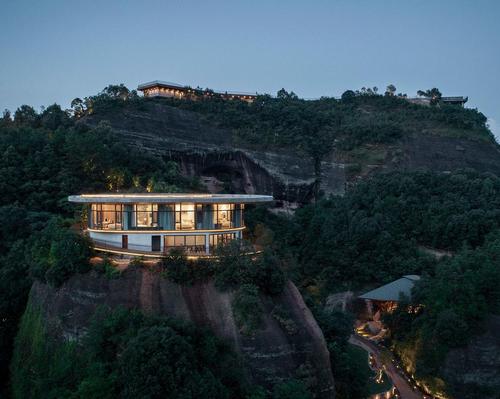
Atrchitects Vague Edge reveal final structure for Pingjiang Homey Wild Luxury Hotel
by Stu Robarts | 13 Sep 2019
Architects Vague Edge have revealed the third and final phase of the Pingjiang Homey Wild Luxury Hotel in China. The hotel has been built on three sites, ranging over mountainous terrain. The newly-completed building – the Dinghui – covers an area of 1,190sq m (12,800sq ft), and was designed to fit the unusual site on which it sits. The structure is a 45m- (148ft) long, narrow block that curves with the
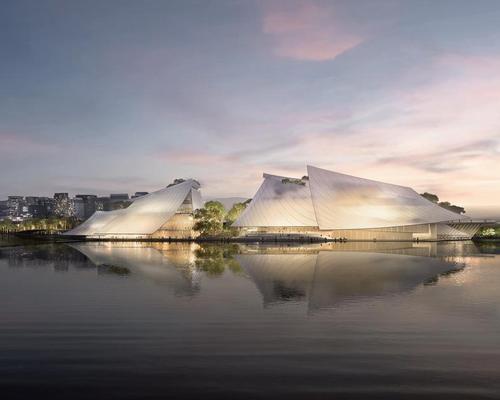
MAD Architects reveal exquisite Grand Theater for Yiwu, China
by Liz Terry | 03 Jul 2019
MAD Architects, led by Ma Yansong, have been chosen to build their ethereal design for the Yiwu Grand Theater in China’s Zhejiang province. The announcement comes following a competition with Arata Isozaki & Associates, Atelier Christian de Portzamparc, GMP, and KDG. The new building, located on the south bank of the Dongyang River, will have a 1,600-seat grand theatre, a 1,200-seat theatre and an international, 2,000-capacity conference centre. Positioned with
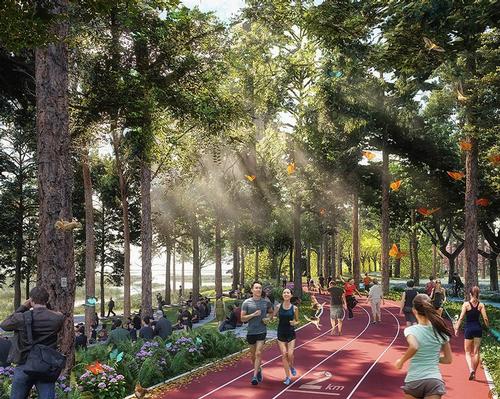
SOM conceive Xiong’an, China’s city of the future, with wellbeing as its focus
by Andrew Manns | 20 Jun 2019
Skidmore, Owings, & Merrill (SOM) and TLS Landscape Architecture (TLS) have teamed up to masterplan a wellness-focused city in a recently incorporated district of Hebei, China, 100km south-west of Beijing. Called Xiong’an, the 3,800-hectare development will be constructed in phases and serve as an exemplar of nature-centred urbanism, with forests and wetlands, as well as Baiyangdian, the largest freshwater lake in Northern China. The site will also be home to
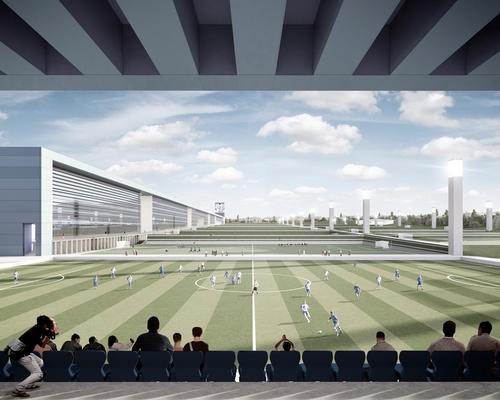
Cruz y Ortiz Arquitectos to help revitalise Chinese football with sprawling 'sports city'
by Andrew Manns | 17 Jun 2019
Spanish firm Cruz y Ortiz Arquitectos have revealed the first concept images of their latest project – a 260,000 sq m football complex in Dalian, China. The expansive campus will comprise 23 regulation-size pitches, a hotel, gardens, and a select number of short-stay residential units. The US$297m (€264.7m, £235.8m) facility will also function as a training ground and academy for professional teams and youth clubs, including Dalian Yifang FC. Cruz
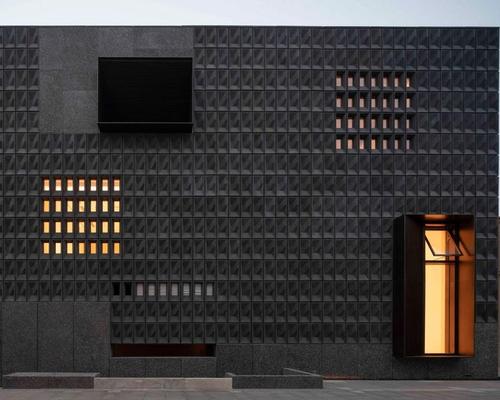
Neri & Hu-designed art centre with pixellated façade opens its doors on China's Gold Coast
by Andrew Manns | 28 May 2019
The Neri & Hu-designed Aranya Art Center (AAC) has finally opened to the public in Qinhuangdao, China. Situated opposite the Bohai Sea in an affluent resort community known as the "Gold Coast", the cultural hub comprises a café, an amphitheatre, a rooftop viewing area, and multiple galleries. The building, which is composed almost entirely of concrete, also features a neo-Brutalist, pixellated façade. According to Neri & Hu, the appearance of
featured supplier
Cruise Ship Interiors (CSI) invites cruise lines, shipyards, design studios, outfitters,
and suppliers to take part in CSI Design Expo Americas in Miami, Florida, the region’s only
event dedicated to cruise ship interior design.
company profile
Willmott Dixon delivers the social infrastructure that people depend on in their daily lives. We partner with our customers to focus on the services they want to provide, not just the building we construct, and we are committed to achieving a higher social purpose through our work.
Try cladmag for free!
Sign up with CLAD to receive our regular ezine, instant news alerts, free digital subscriptions to CLADweek, CLADmag and CLADbook and to request a free sample of the next issue of CLADmag.
sign up
Catalogue Gallery
Click on a catalogue to view it online
To advertise in our catalogue gallery: call +44(0)1462 431385
features
cladkit product news
The showerhead offers two modes; rainfall or waterfall
Italian architect Alberto Apostoli has renewed his partnership with Newform – an Italian wellness company – and designed A.Zeta. A.Zeta
...
The Clematis design
The Botanicals is Siminetti’s newest Mother of Pearl decorative panelling collection, inspired by the distinctive patterns found in botany and
...
cladkit product news
Koto is known for crafting modular, energy-neutral cabins and homes
A striking wood-fired hot tub has been unveiled by Koto, an architecture and design studio which has a passion for
...
Almost 300 drones were used to signal an environmental message above the Eden Project’s biomes, during the UN Climate Change
...
cladkit product news
The furniture collection draws on absolute geometries, pure lines, neutral colours and strong references to nature
Furniture manufacturer Varaschin has unveiled the new Wellness Therapy range, designed by Italian spa and wellness architect and designer Alberto
...
Mather & Co has transformed the visitor centre into the ultimate haven for ardent Coronation Street viewers
Experience designers, Mather & Co, have orchestrated a remarkable collaboration with ITV to unveil the new Coronation Street Experience, a
...






