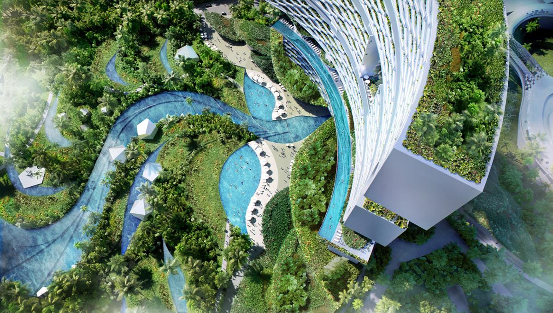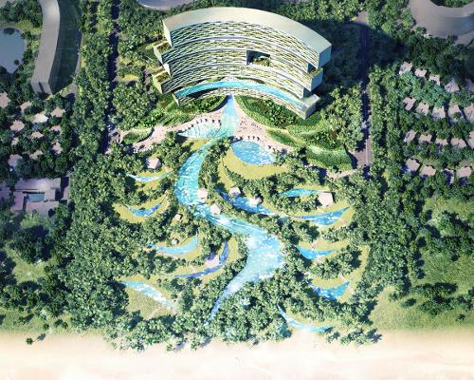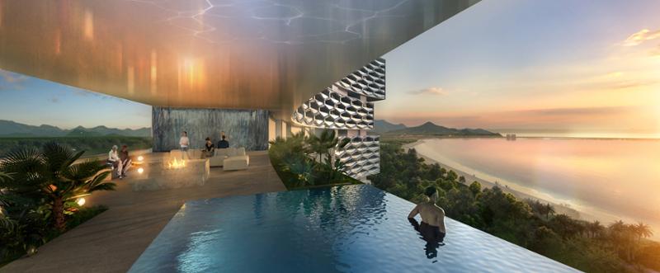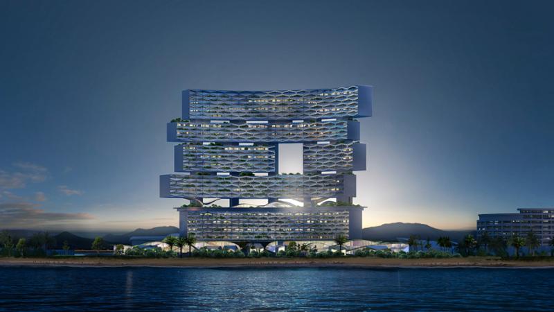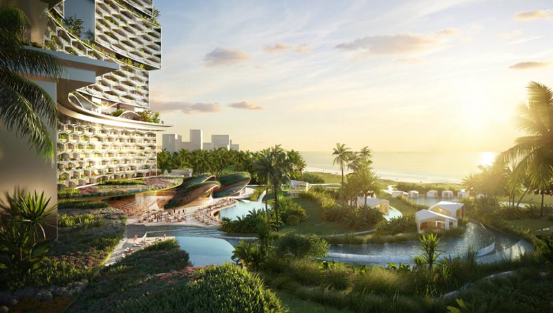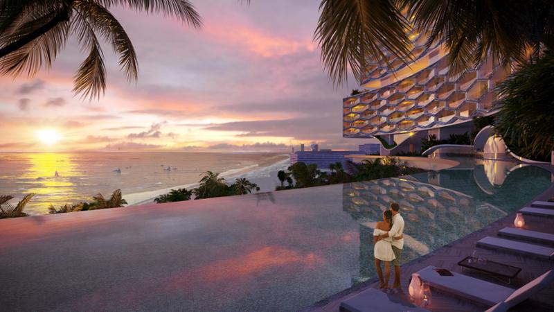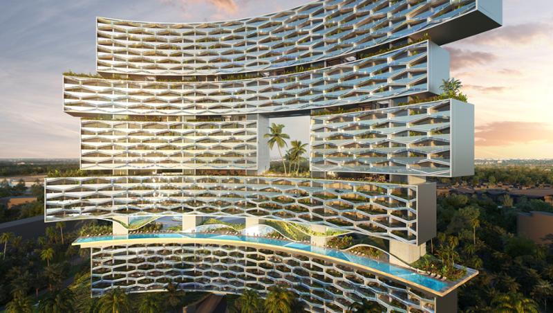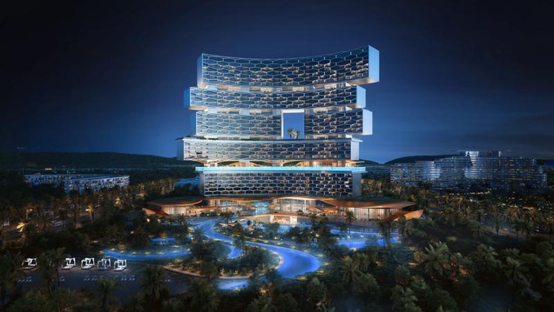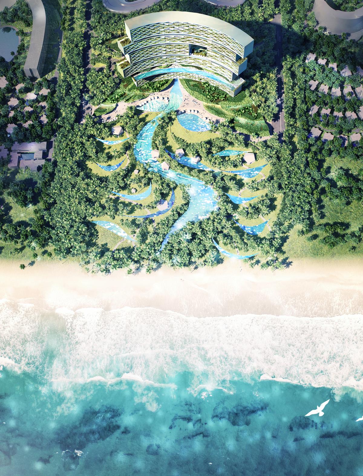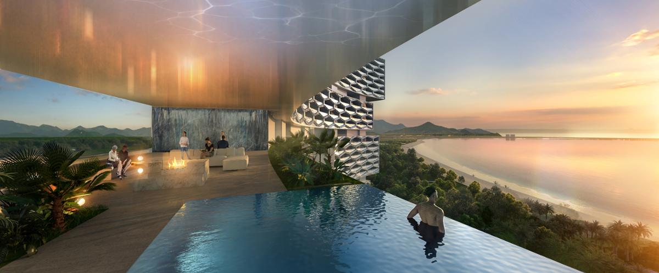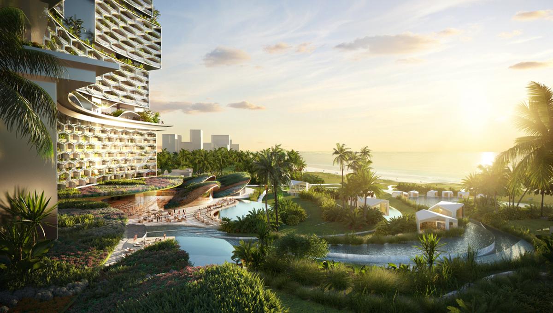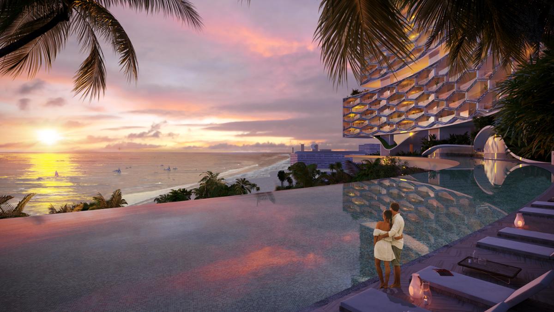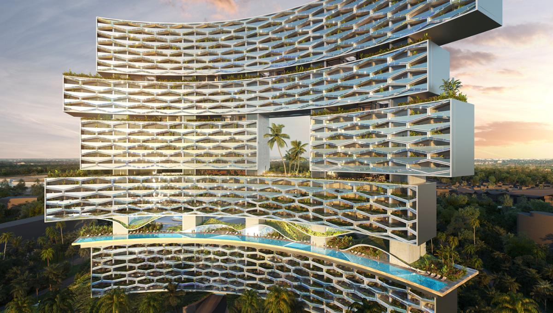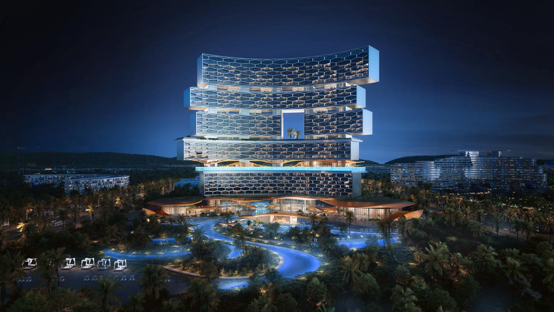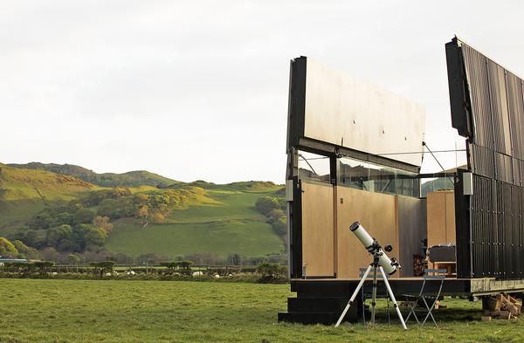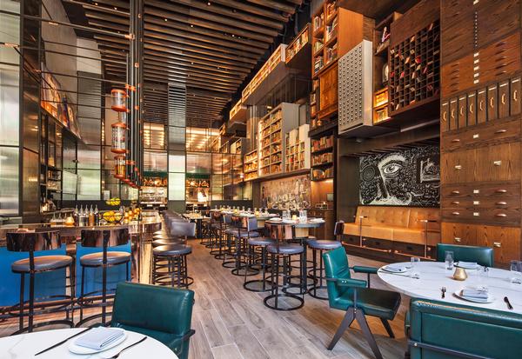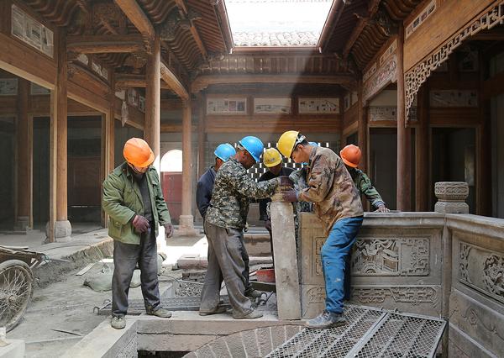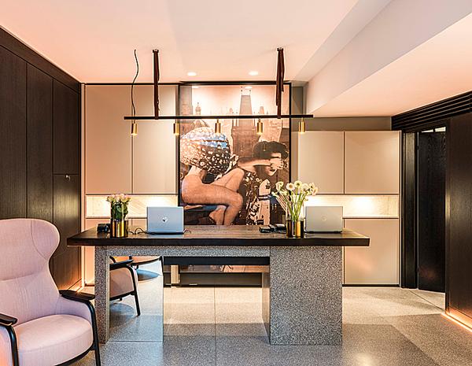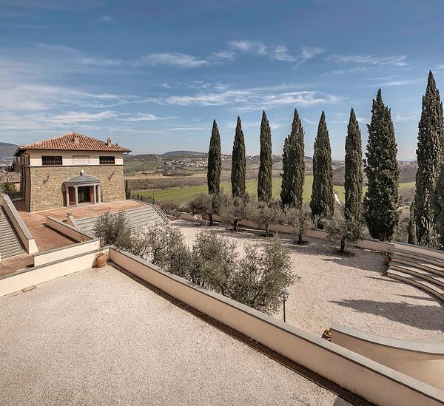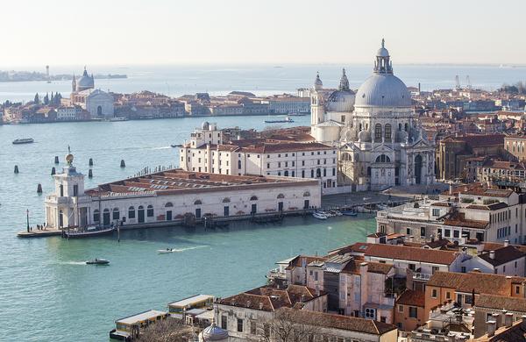Ole Scheeren designs vertical jungle resort complex in China

– Ole Scheeren
German architect Ole Scheeren has won a design competition for his vision for a tropical resort complex in the beachfront city of Sanya, on the Chinese island of Hainan.
Scheduled to open in 2026, Sanya Horizons has been designed for developer CDF Investment & Development and will be sited on 83,500sq m of lush beachfront property.
The property will consist of two hotels under IHG luxury brands – The Regent Sanya Bay and Hotel Indigo Sanya Bay. The hotels will sit on top of each other to occupy a smaller footprint and also match Scheeren’s signature architectural style of stacked cube formations.
Technical drawings indicate plans for wellness facilities and a pool spread across a public Sky Deck with impressive oceanfront views.
Pitched to become one of the largest in the world, the infinity-edge pool will span 153 metres in width and cantilever above the ocean, projecting bathing guests towards the surf of the beach in mid-air.
Sanya Horizons will rise 160m above the waterfront and is being conceptualised to embrace, integrate and amplify the surrounding nature to create a unique ecological leisure destination.
Hanging gardens
Every hotel room at the property will be given its own private terrace with unobstructed sea views. Within the horizontal openings, additional exclusive Horizon Villas will feature their own private terraces and swimming pools.
Through the offsets and openings between the stacked volumes, a variety of natural plantings and gardens will emerge throughout the building, almost doubling the amount of green space on the site.
Providing a vertical jungle, the ‘hanging gardens’ will be experienced on every floor and from every guest room, to provide a more holistic resort experience.
The property will be complete with experiential amenities dispersed across the Sky Terrace and Sky Deck, including restaurants, lounges and verdant landscaping.
Sustainability Besides the overall structural efficiency of the combined hotel volumes, the multiple large scale openings of the building are being included to increase the porosity and thereby minimise structural wind loads.
Single-loaded hotel room layouts will allow for complete natural cross-ventilation and reduce the need for mechanical cooling.
The façade will consist of a deep hexagonal grid of balconies and walkways that provides complete protection from the sun and dramatically further reduce the building’s energy footprint.
“Through those strategic measures – combined with the integration of abundant greenery throughout the building – Sanya Horizons will yield a highly environmentally responsible and sustainable performance out of respect for the planet and the beautiful nature surrounding the project,” explained Scheeren.
A living landscape
Returning to the ground level, the gentle, undulating landscape – maximised through the vertical stacking of the hotels – will echo the ocean waves.
Due to become home to various unique species, biotopes, pavilions and experiences, these gardens will further complement and blend the natural with the built environment.
This will create what architect Ole Scheeren describes as “the merging of architecture and nature into a space of synergetic habitat” – a new, natural space of living combined with an experiential diversity and richness not otherwise possible.
Ole Scheeren IHGAnantara expanding China portfolio with plans for retreat in nature haven
World's first Karl Lagerfeld-designed spa opens in Macau
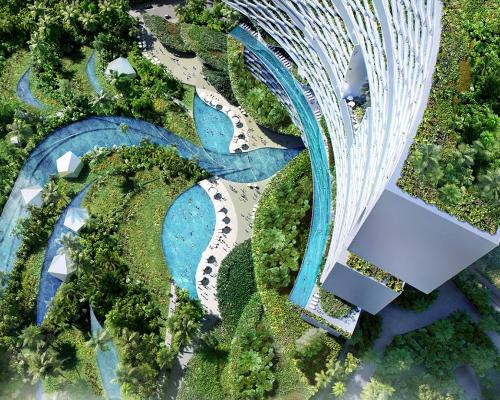

UAE’s first Dior Spa debuts in Dubai at Dorchester Collection’s newest hotel, The Lana

Europe's premier Evian Spa unveiled at Hôtel Royal in France

Clinique La Prairie unveils health resort in China after two-year project

GoCo Health Innovation City in Sweden plans to lead the world in delivering wellness and new science

Four Seasons announces luxury wellness resort and residences at Amaala

Aman sister brand Janu debuts in Tokyo with four-floor urban wellness retreat

€38m geothermal spa and leisure centre to revitalise Croatian city of Bjelovar

Two Santani eco-friendly wellness resorts coming to Oman, partnered with Omran Group

Kerzner shows confidence in its Siro wellness hotel concept, revealing plans to open 100

Ritz-Carlton, Portland unveils skyline spa inspired by unfolding petals of a rose

Rogers Stirk Harbour & Partners are just one of the names behind The Emory hotel London and Surrenne private members club

Peninsula Hot Springs unveils AUS$11.7m sister site in Australian outback

IWBI creates WELL for residential programme to inspire healthy living environments

Conrad Orlando unveils water-inspired spa oasis amid billion-dollar Evermore Resort complex

Studio A+ realises striking urban hot springs retreat in China's Shanxi Province

Populous reveals plans for major e-sports arena in Saudi Arabia

Wake The Tiger launches new 1,000sq m expansion

Othership CEO envisions its urban bathhouses in every city in North America

Merlin teams up with Hasbro and Lego to create Peppa Pig experiences

SHA Wellness unveils highly-anticipated Mexico outpost

One&Only One Za’abeel opens in Dubai featuring striking design by Nikken Sekkei

Luxury spa hotel, Calcot Manor, creates new Grain Store health club

'World's largest' indoor ski centre by 10 Design slated to open in 2025

Murrayshall Country Estate awarded planning permission for multi-million-pound spa and leisure centre

Aman's Janu hotel by Pelli Clarke & Partners will have 4,000sq m of wellness space

Therme Group confirms Incheon Golden Harbor location for South Korean wellbeing resort

Universal Studios eyes the UK for first European resort

King of Bhutan unveils masterplan for Mindfulness City, designed by BIG, Arup and Cistri

Rural locations are the next frontier for expansion for the health club sector

Tonik Associates designs new suburban model for high-end Third Space health and wellness club
Brunello Cucinelli has made his fortune from cashmere and has used his wealth to restore and revive the Italian hamlet he calls home. We find out more



