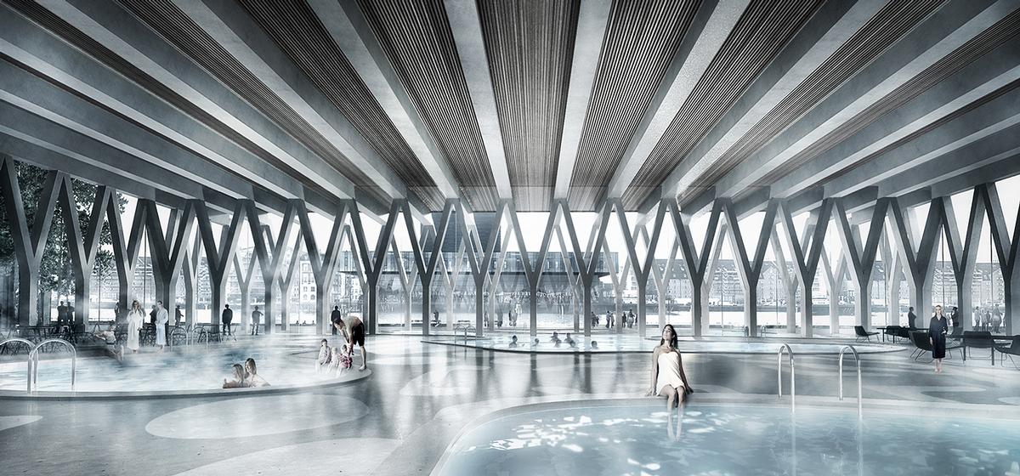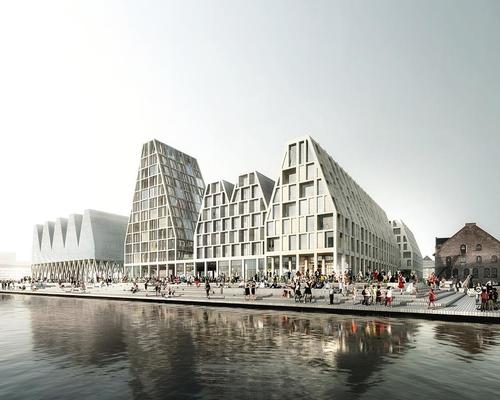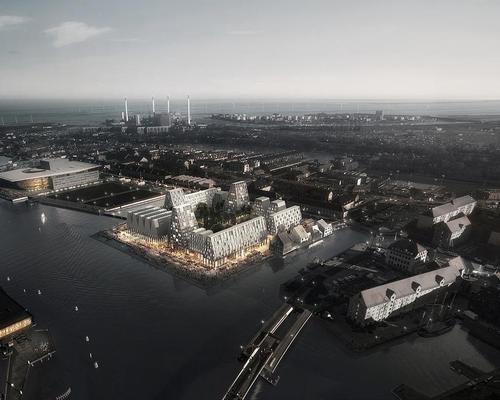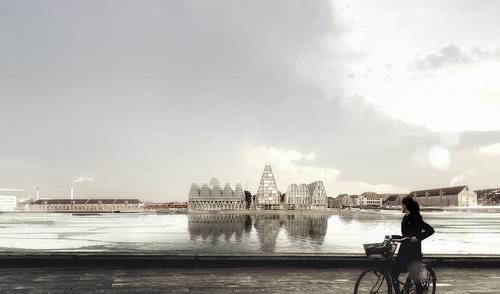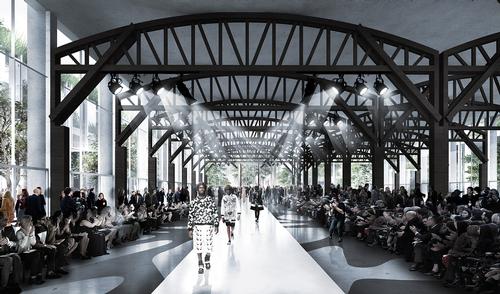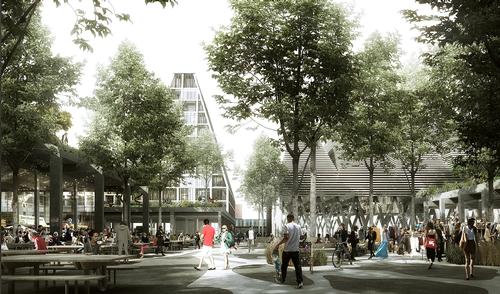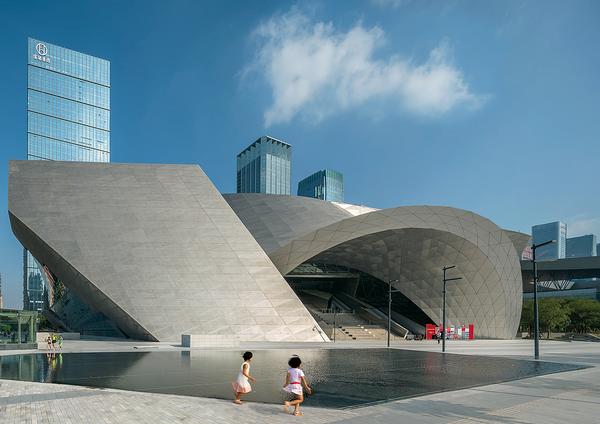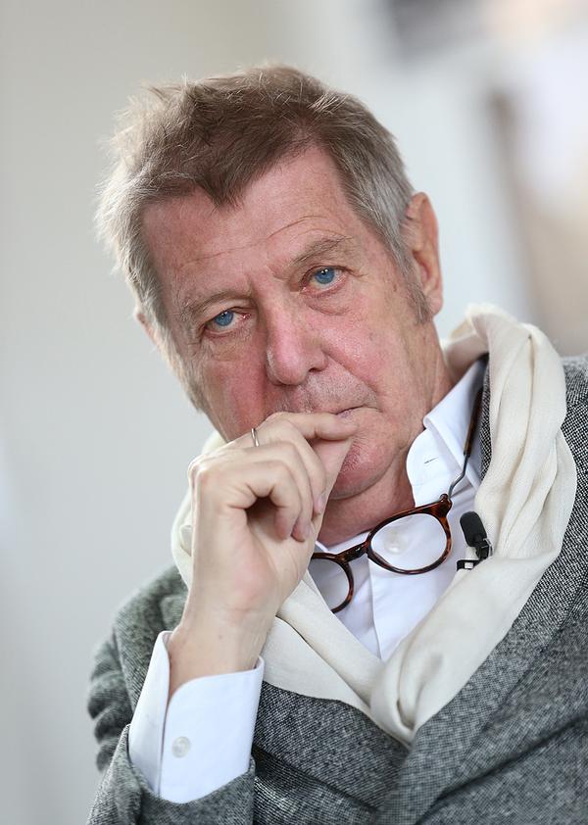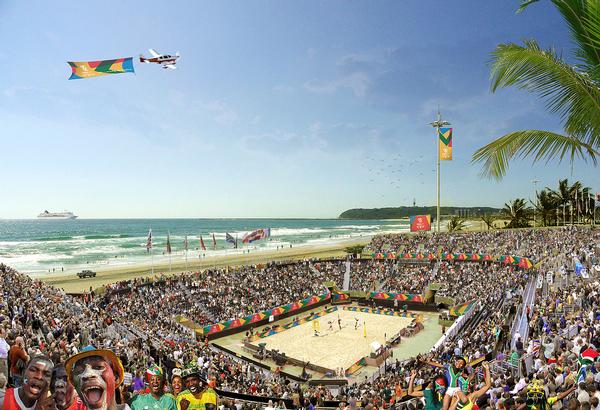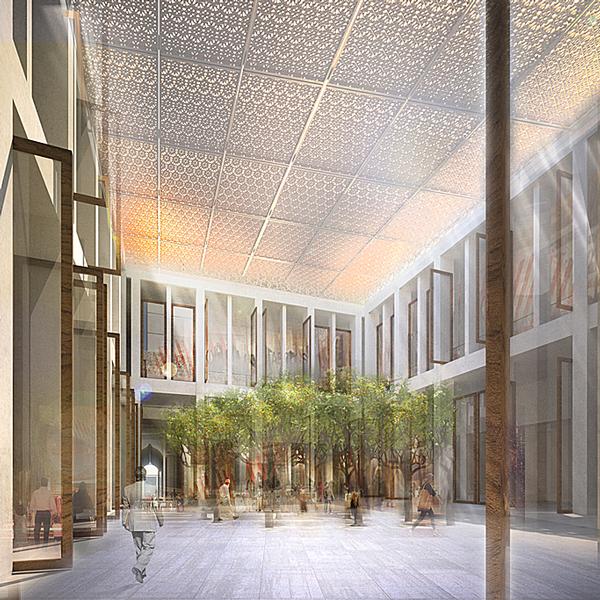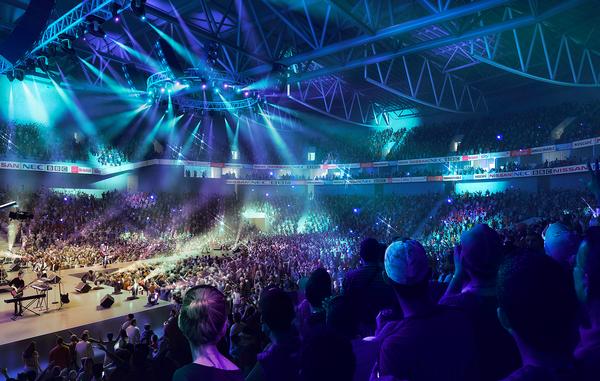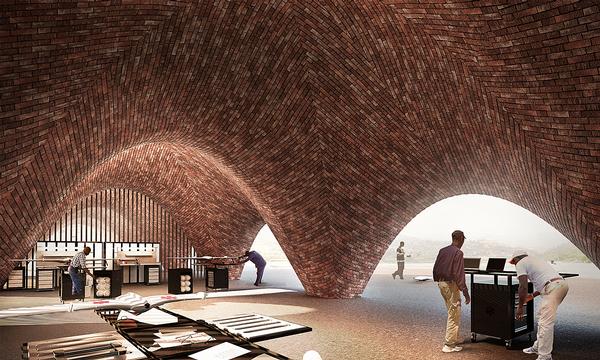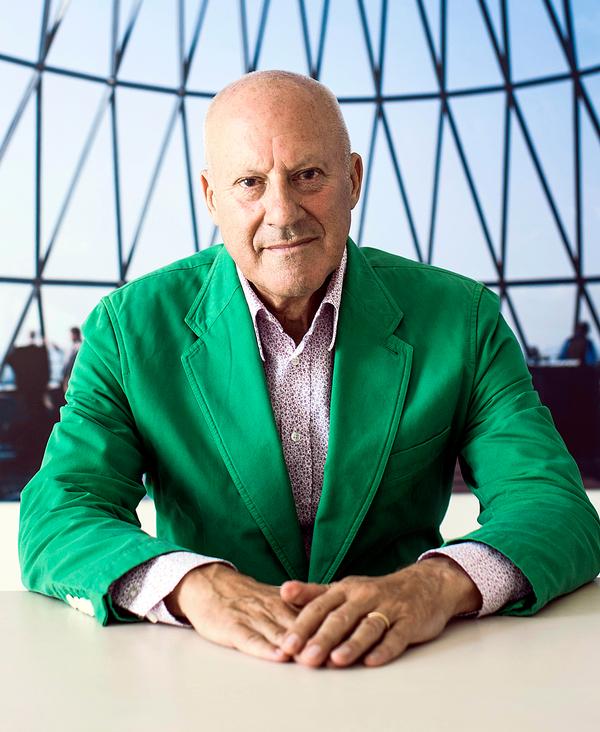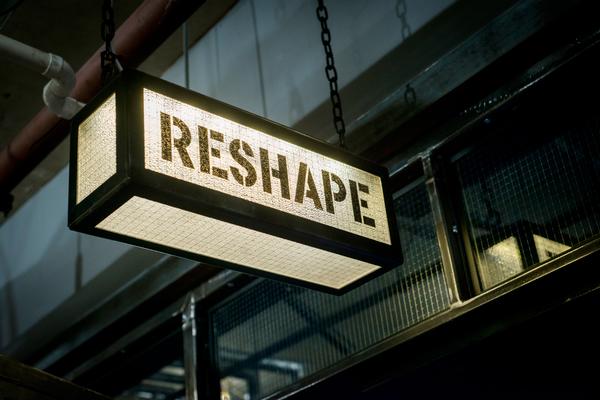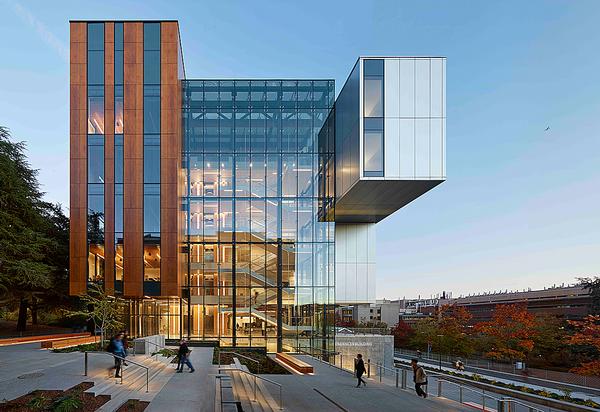COBE win design competition to masterplan Copenhagen leisure island
Danish architecture practice COBE have today (11 February) been named the winner of an international design competition to masterplan a new leisure district on an artificial quay in Copenhagen’s harbour.
Despite its location next to the city’s opera house and the Royal Danish Playhouse, Christiansholm Island is the last undeveloped area along the city’s waterfront. It has been used over the past 50 years by the Danish press for newspaper storage, inspiring the nickname ‘Paper Island’.
In April last year, CPH City & Port Development organised a competition seeking a studio who could transform the 29,000sq m (312,000sq ft) area into a new destination for Copenhagen.
COBE’s winning proposal – which has been developed with Dutch landscape architects Inside Outside and German climate engineers Transsolar – builds on the provisional urban life that already exists by replacing industrial warehouses with informal public buildings, including an art gallery, an events hall and a new swimming centre.
The buildings will be encircled by a green, intimate courtyard and the whole island will be flanked by a unifying public promenade.
“Our vision for the island’s future is to create a place that celebrates the city’s culture and the Copenhagen way of life,” said COBE creative director Dan Stubbergaard. “It was important for us that Christiansholm, also in future, will be a first-class example of Copenhagen’s generous urban living that can attract tourists and visitors and at the same time has a strong local presence.”
COBE, which has its own offices on the island, will now develop their design in collaboration with CPH City & Port Development and the City of Copenhagen.
The six other studios in contention for the project were OMA, MVRDV, Henning Larsen Architects, C.F Møller, Adept and Holscher Nordberg + Polyform.
COBE's previous projects include a striking mixed-use masterplan for Ragnarock in Denmark and a new development scheme for Helsinki's 40,000sq m bay (430,500sq ft) bay.
Copenhagen COBE Paper Island Christiansholm architecture design competition Denmark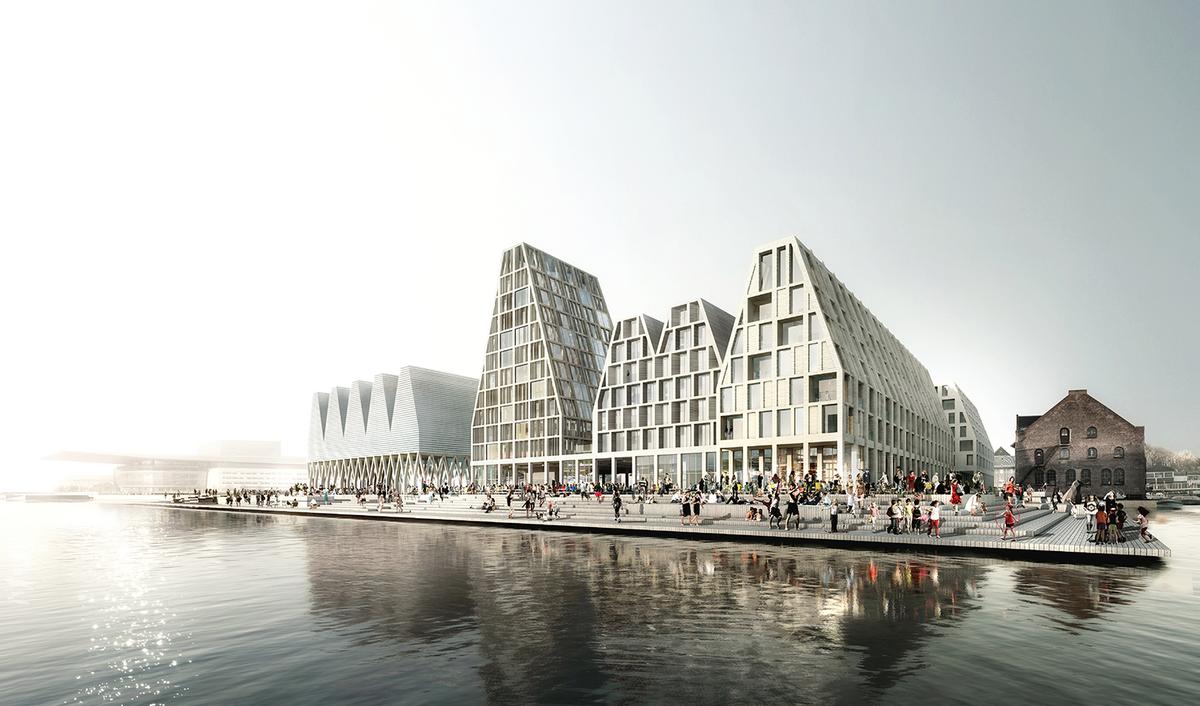

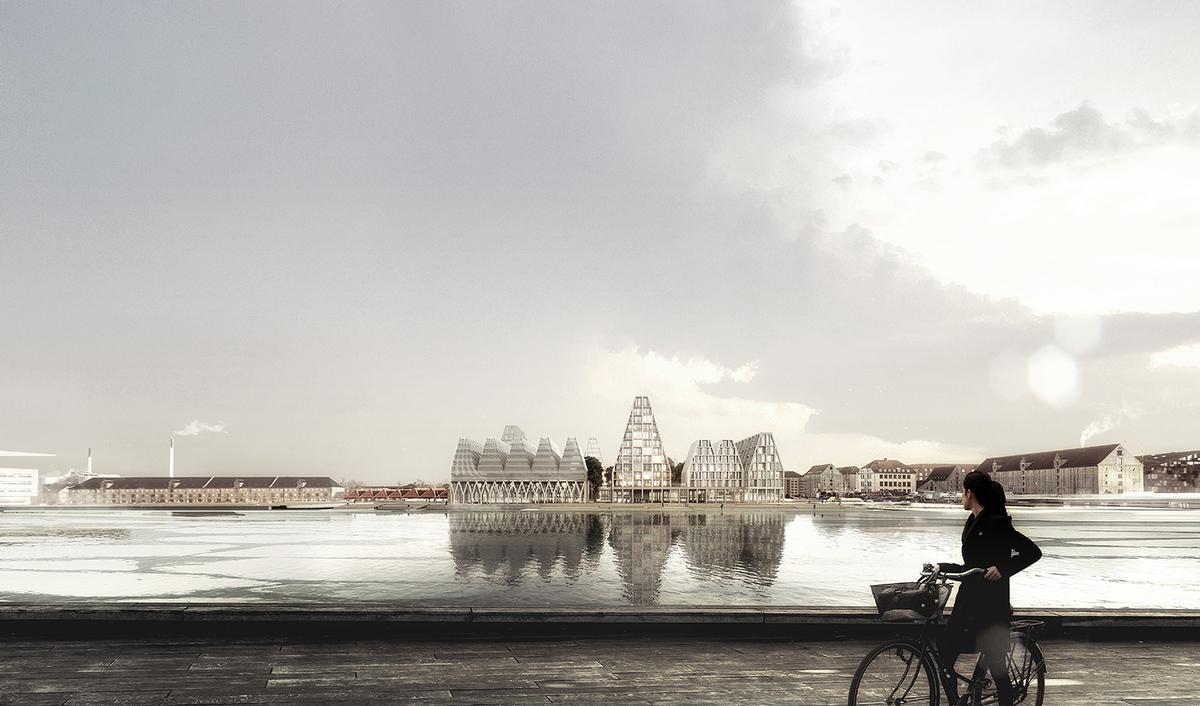
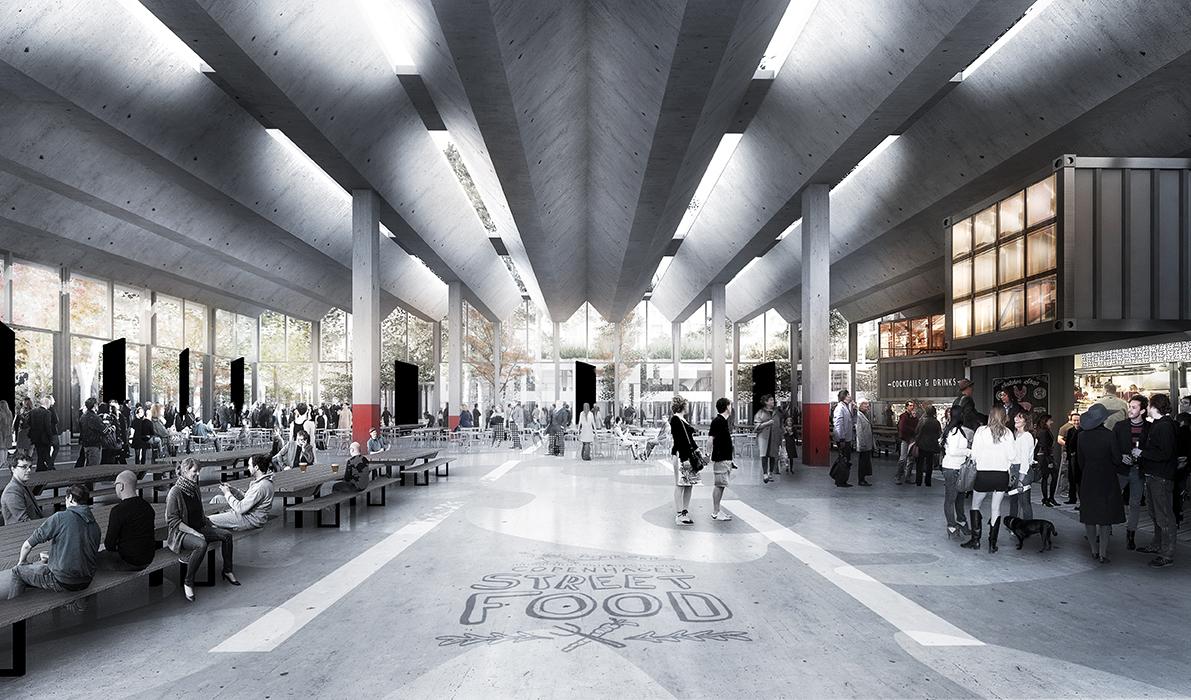
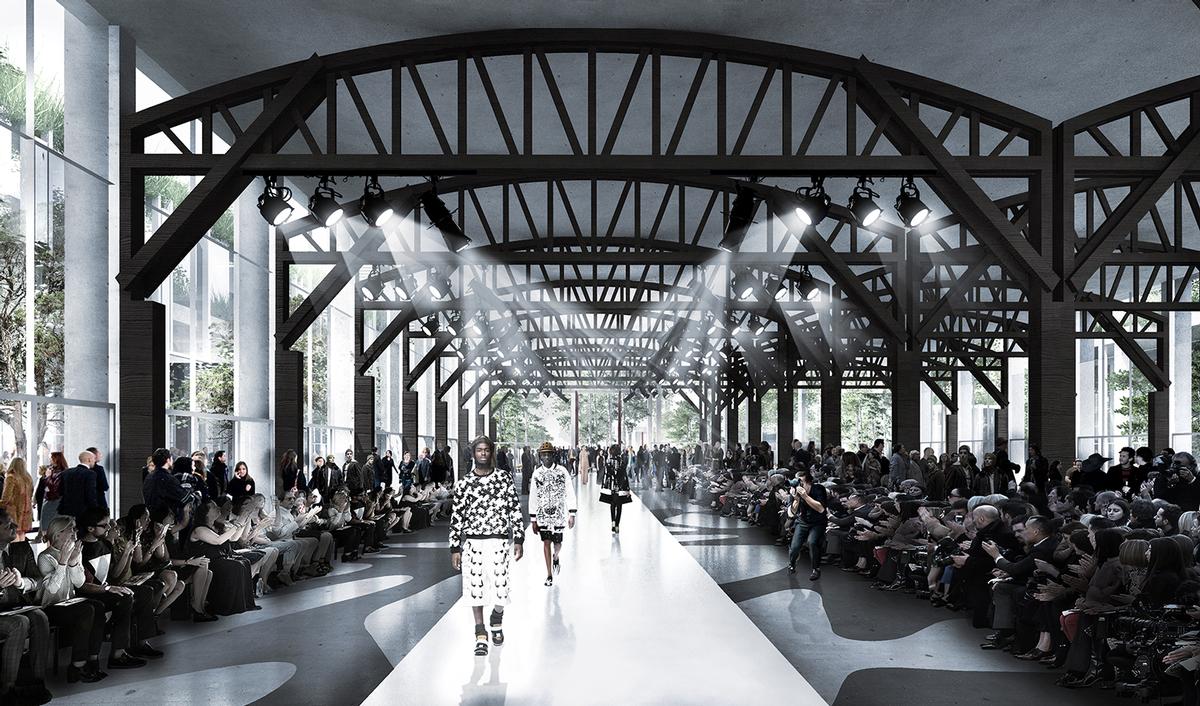
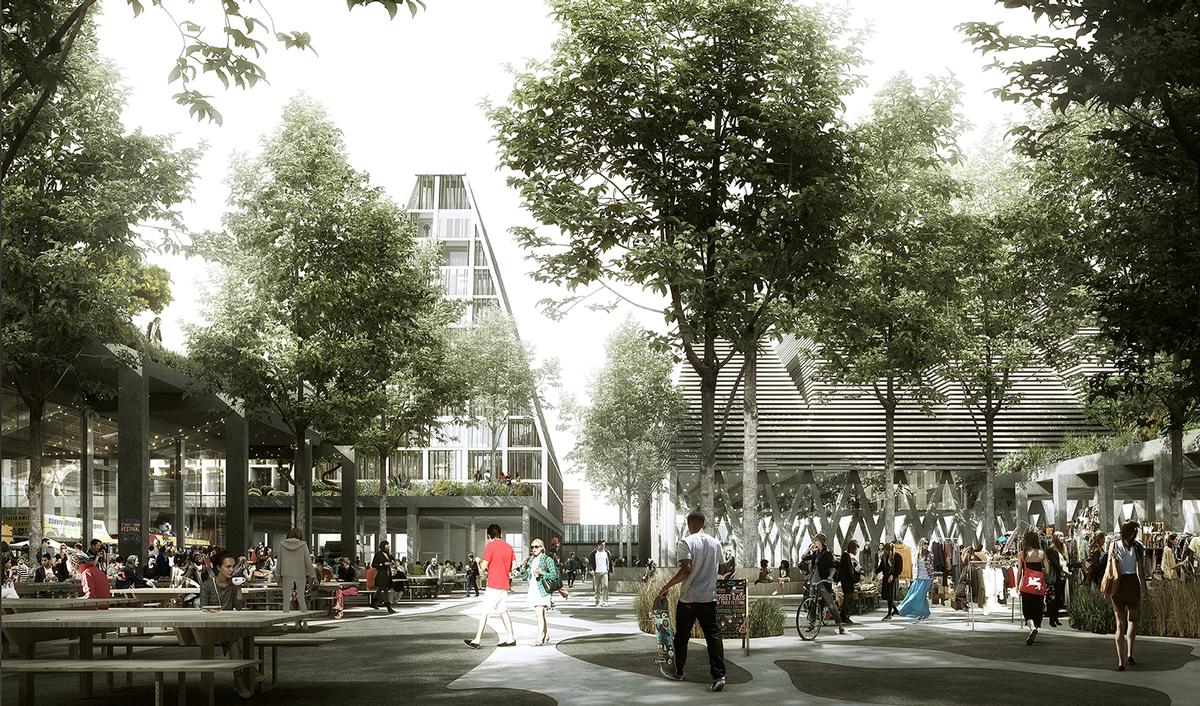
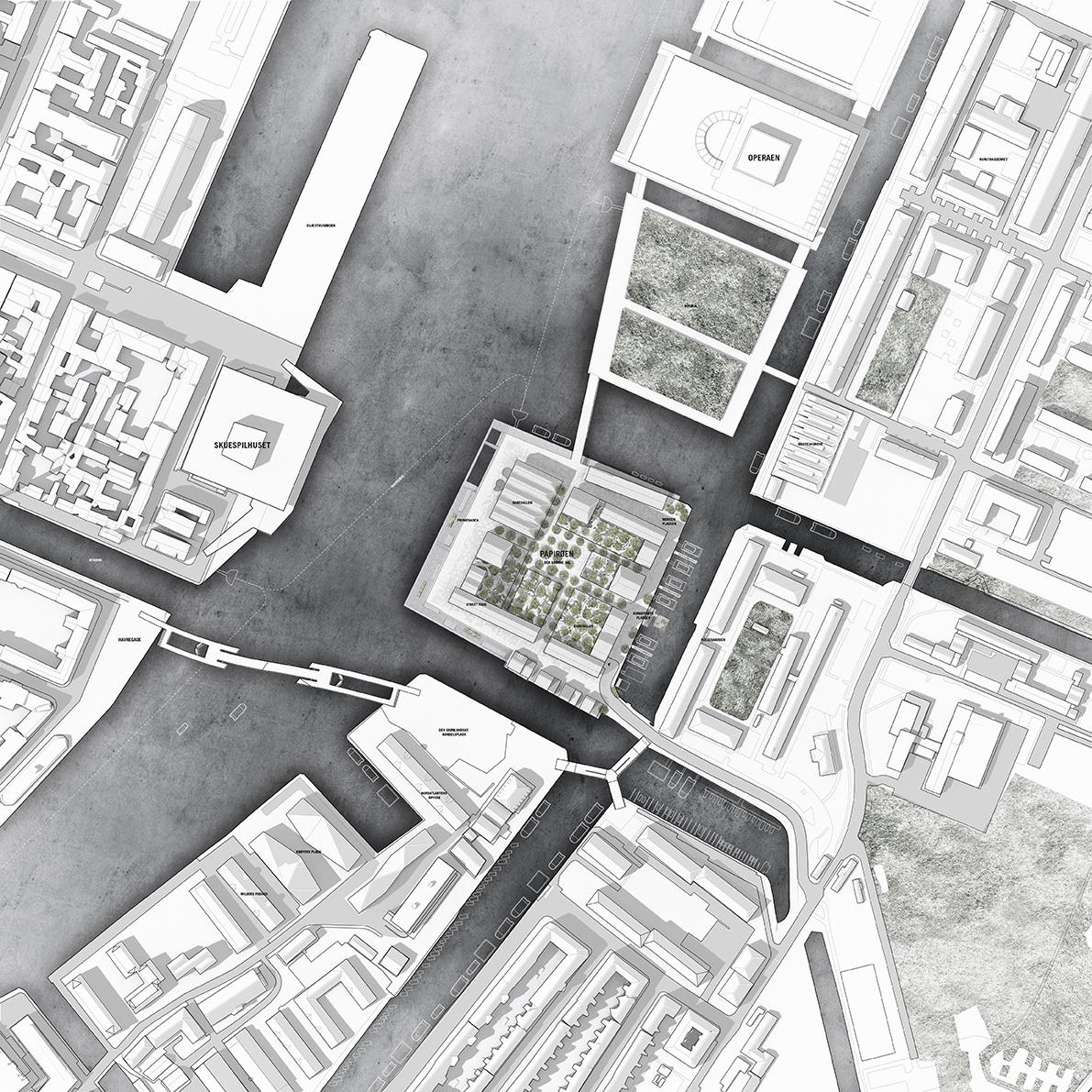
Lost Viking shield inspires competition-winning design for landmark Danish exhibition centre
Rock music, architecture and design collide in MVRDV's mixed-use masterplan for Ragnarock
Bikes, cafés and culture to revive Helsinki bay
Copenhagen's 'broken' bike bridge will soar over the city
Snøhetta exhibit examines art, culture and landscape
Bjarke Ingels finishes project at his old high school with addition of a sunken arts building
New 'super museum' to be built in Copenhagen, Denmark
Denmark's House of Culture to open in 2016
134m euro indoor sports and music arena for Copenhagen
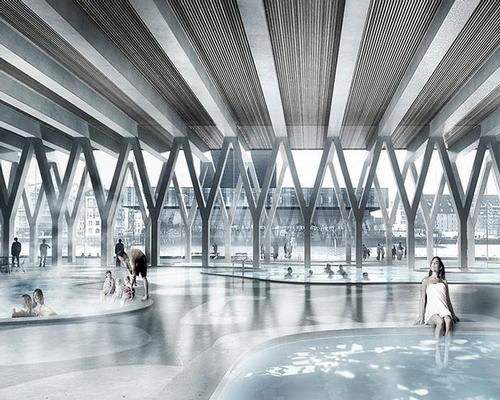

UAE’s first Dior Spa debuts in Dubai at Dorchester Collection’s newest hotel, The Lana

Europe's premier Evian Spa unveiled at Hôtel Royal in France

Clinique La Prairie unveils health resort in China after two-year project

GoCo Health Innovation City in Sweden plans to lead the world in delivering wellness and new science

Four Seasons announces luxury wellness resort and residences at Amaala

Aman sister brand Janu debuts in Tokyo with four-floor urban wellness retreat

€38m geothermal spa and leisure centre to revitalise Croatian city of Bjelovar

Two Santani eco-friendly wellness resorts coming to Oman, partnered with Omran Group

Kerzner shows confidence in its Siro wellness hotel concept, revealing plans to open 100

Ritz-Carlton, Portland unveils skyline spa inspired by unfolding petals of a rose

Rogers Stirk Harbour & Partners are just one of the names behind The Emory hotel London and Surrenne private members club

Peninsula Hot Springs unveils AUS$11.7m sister site in Australian outback

IWBI creates WELL for residential programme to inspire healthy living environments

Conrad Orlando unveils water-inspired spa oasis amid billion-dollar Evermore Resort complex

Studio A+ realises striking urban hot springs retreat in China's Shanxi Province

Populous reveals plans for major e-sports arena in Saudi Arabia

Wake The Tiger launches new 1,000sq m expansion

Othership CEO envisions its urban bathhouses in every city in North America

Merlin teams up with Hasbro and Lego to create Peppa Pig experiences

SHA Wellness unveils highly-anticipated Mexico outpost

One&Only One Za’abeel opens in Dubai featuring striking design by Nikken Sekkei

Luxury spa hotel, Calcot Manor, creates new Grain Store health club

'World's largest' indoor ski centre by 10 Design slated to open in 2025

Murrayshall Country Estate awarded planning permission for multi-million-pound spa and leisure centre

Aman's Janu hotel by Pelli Clarke & Partners will have 4,000sq m of wellness space

Therme Group confirms Incheon Golden Harbor location for South Korean wellbeing resort

Universal Studios eyes the UK for first European resort

King of Bhutan unveils masterplan for Mindfulness City, designed by BIG, Arup and Cistri

Rural locations are the next frontier for expansion for the health club sector




