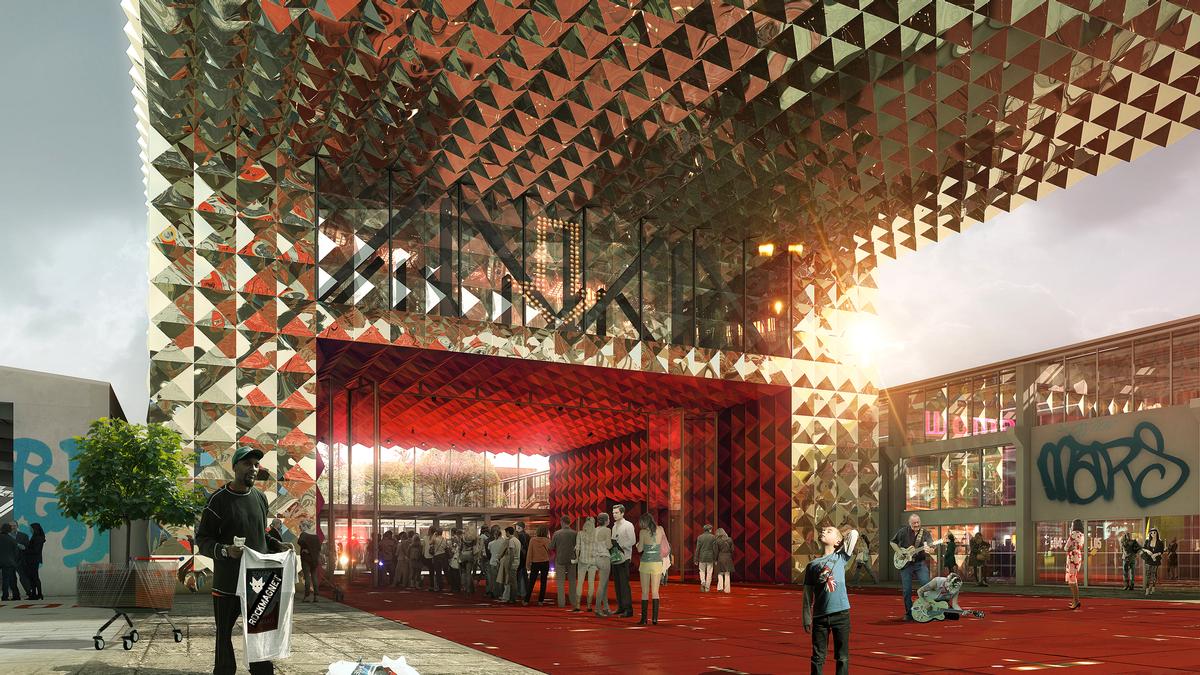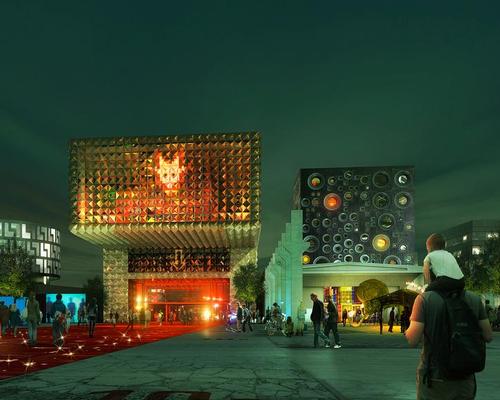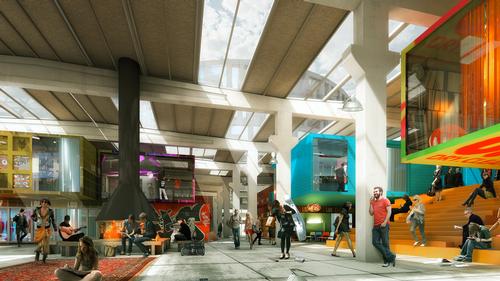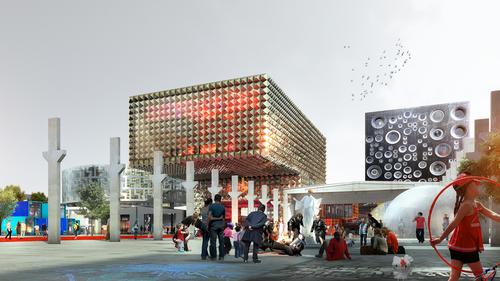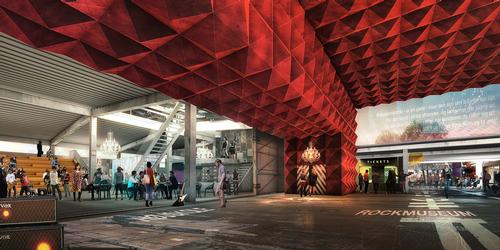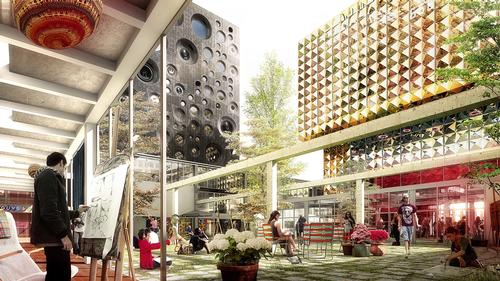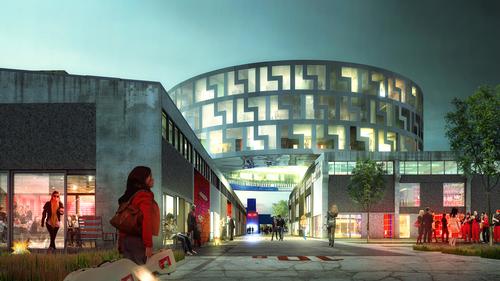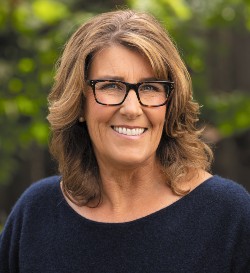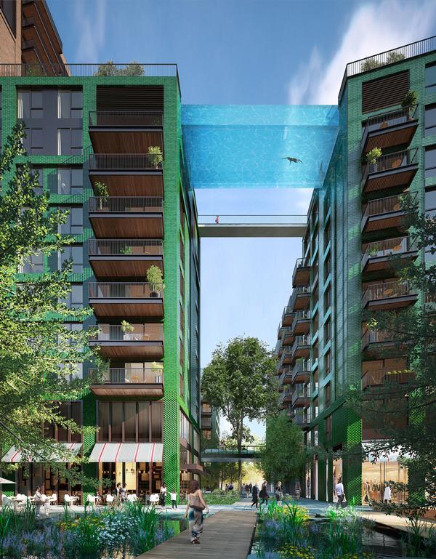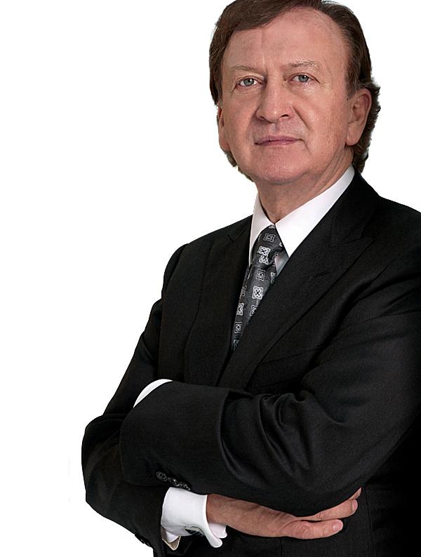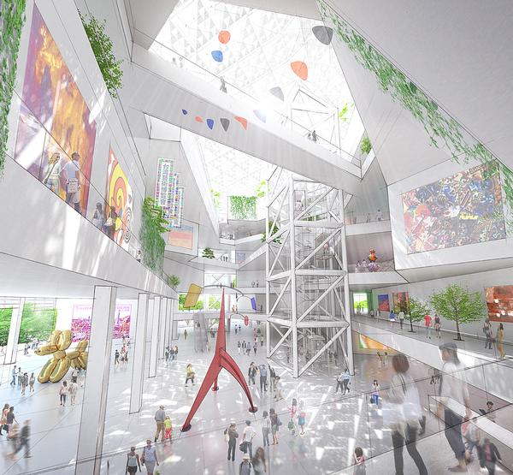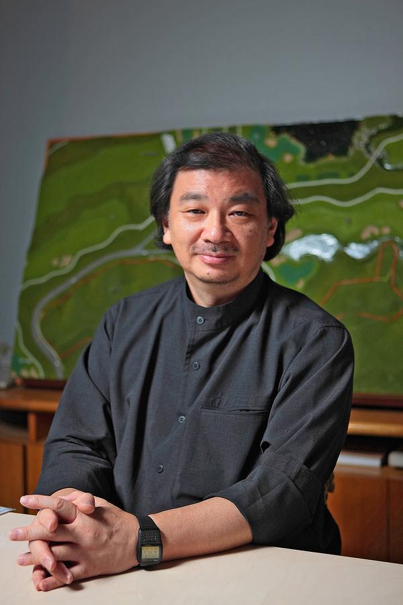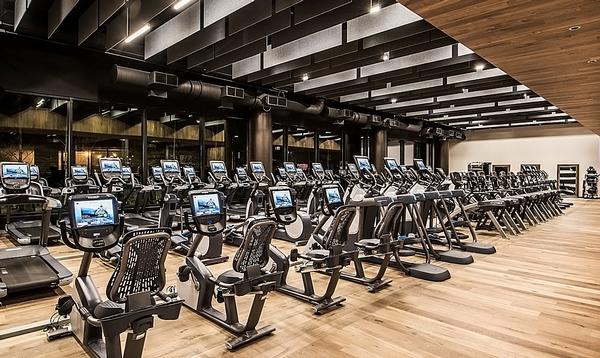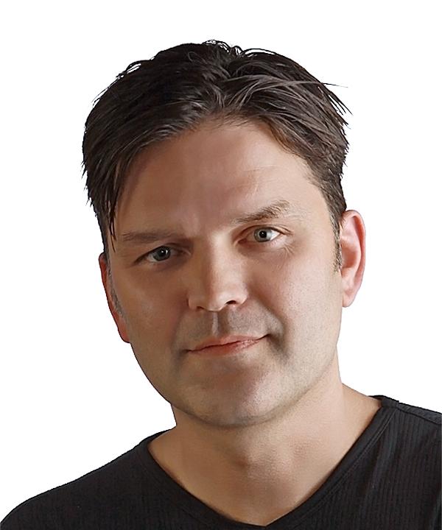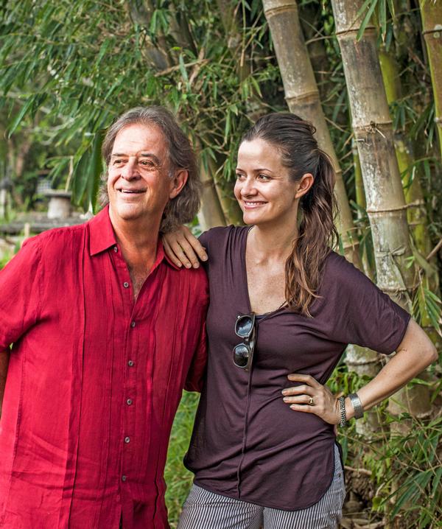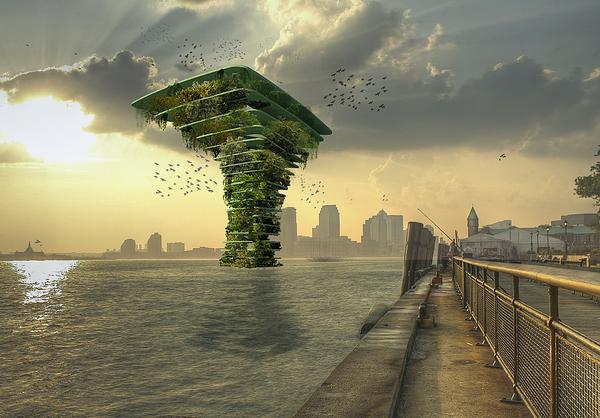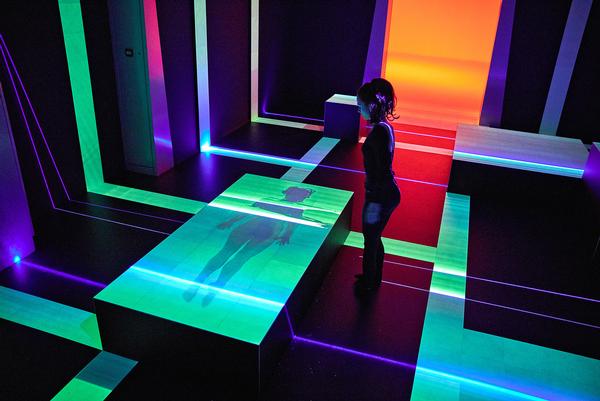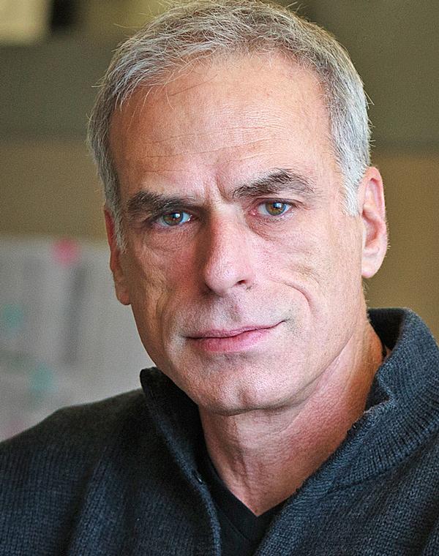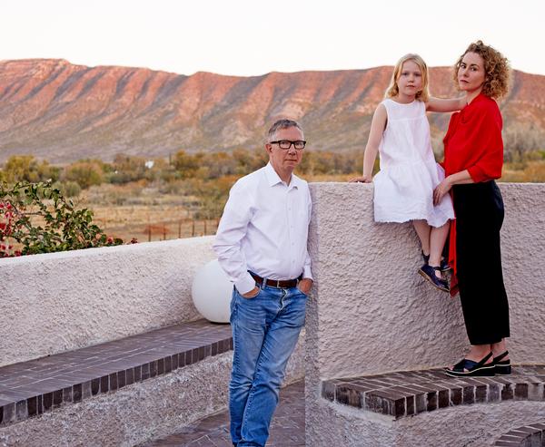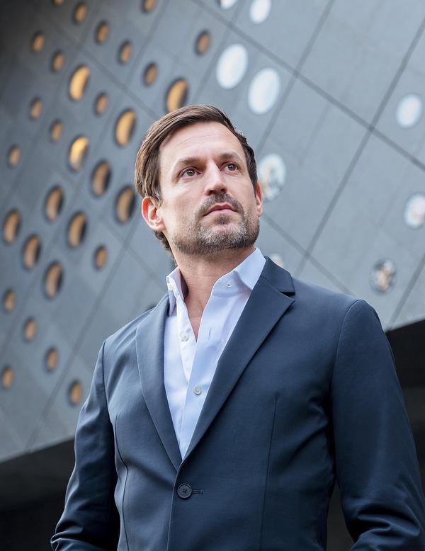Rock music, architecture and design collide in MVRDV's mixed-use masterplan for Ragnarock
The transformation of a former industrial site in Danish city Roskilde into a new home for rock and roll will be complete by April this year, CLAD has learned.
The Danish Rock Museum, the headquarters of the annual Roskilde Rock Festival and the Roskilde Festival Folk Music School will soon all be housed in one new complex, called Ragnarock.
The facilities will be located inside renovated factory buildings with new volumes constructed above.
Dutch studio MVRDV, in collaboration with Danish practice COBE, have designed the 45,000sq m (484,300sq ft) project and have included some typically innovative touches.
The festival offices are shaped as a stack of loudspeakers with a black rubber facade, and some of the speakers can be used for real during concerts taking place in a new public plaza below. The museum – the focus of the complex – is clad with golden spikes intended to reflect the colourful rockstar experience “like the rise and fall of Ziggy Stardust”.
“The clash between the different building styles and architectural histories makes this site an interesting space with which to experiment and continue the juxtaposition of diverse styles and scales, both open and intimate,” said MVRDV in a statement.
The wider neighbourhood is currently used by artists, skaters and musicians and the brief called for the architects to retain this aura of creativity. As such, the masterplan includes accommodation for creatives and students and makes room for temporary pavilions to be added around the plaza and within the wide open spaces of the factory buildings.
“We want the areas not hosting Ragnarock’s public programme to be left as informal, undefined free space where temporary activities, events, exhibitions and spontaneous creativity can take place,” the design team said.
“Any creative city needs constant development to increase the density and liveliness of the area. It must accommodate all kinds of wants and needs – even the once unthinkable and unimaginable.”
Ragnarock is being built in collaboration with landscape architects LIW Planning and engineering firms Arup and Wessberg. The budget for the project has not been disclosed.
The name of the scheme alludes to Ragnarök, a war between the gods that plays a significant role in Norse mythology.
Architecture design rock music MVRDV masterplan Ragnarock Roskilde Danish Rock Museum Roskilde Music Festival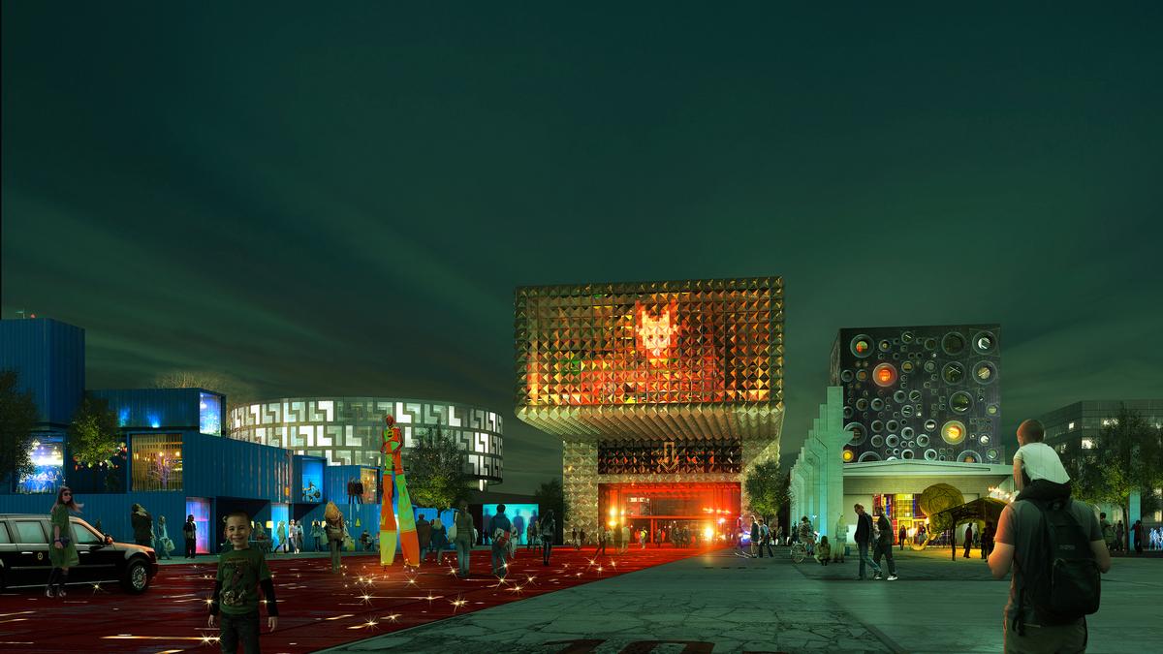
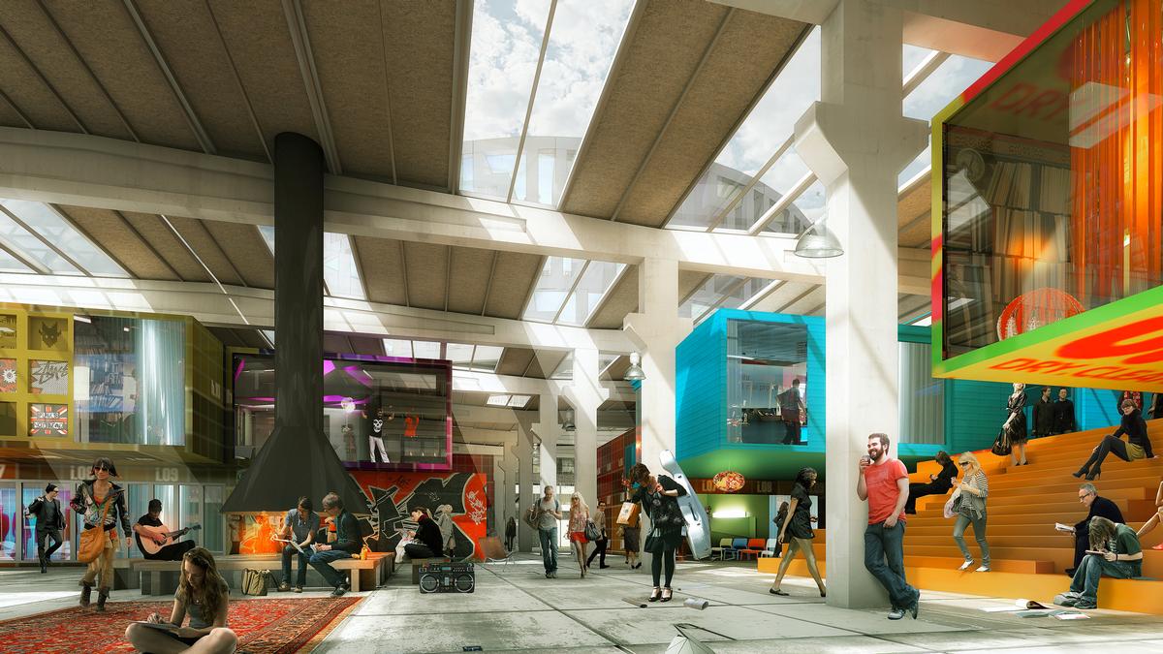
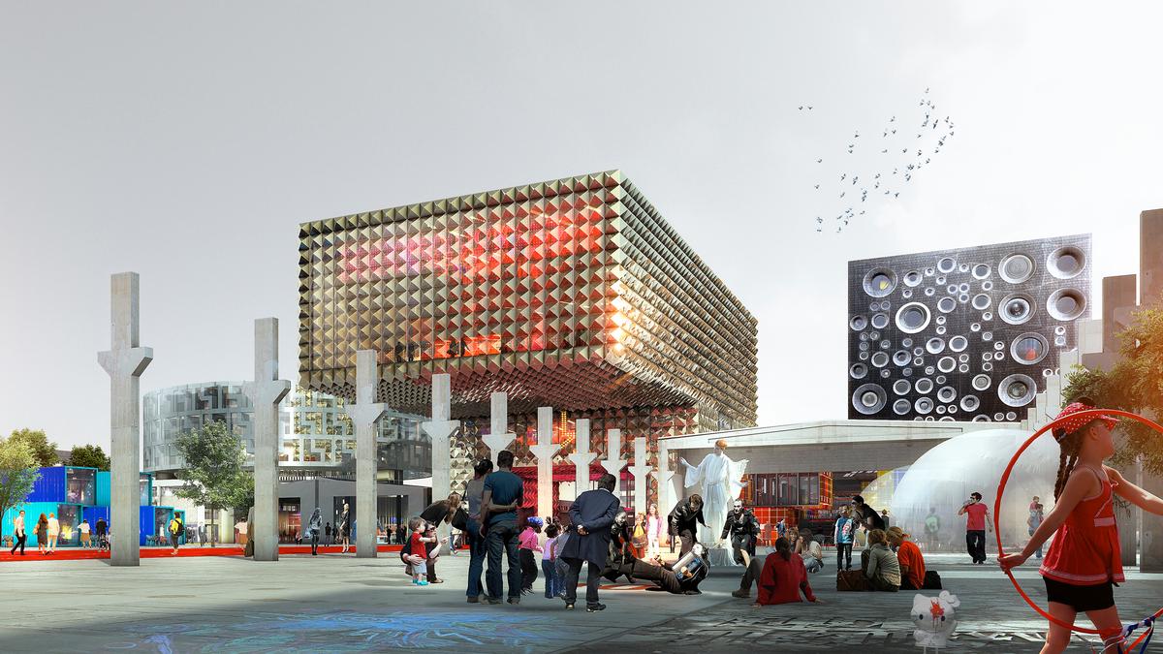
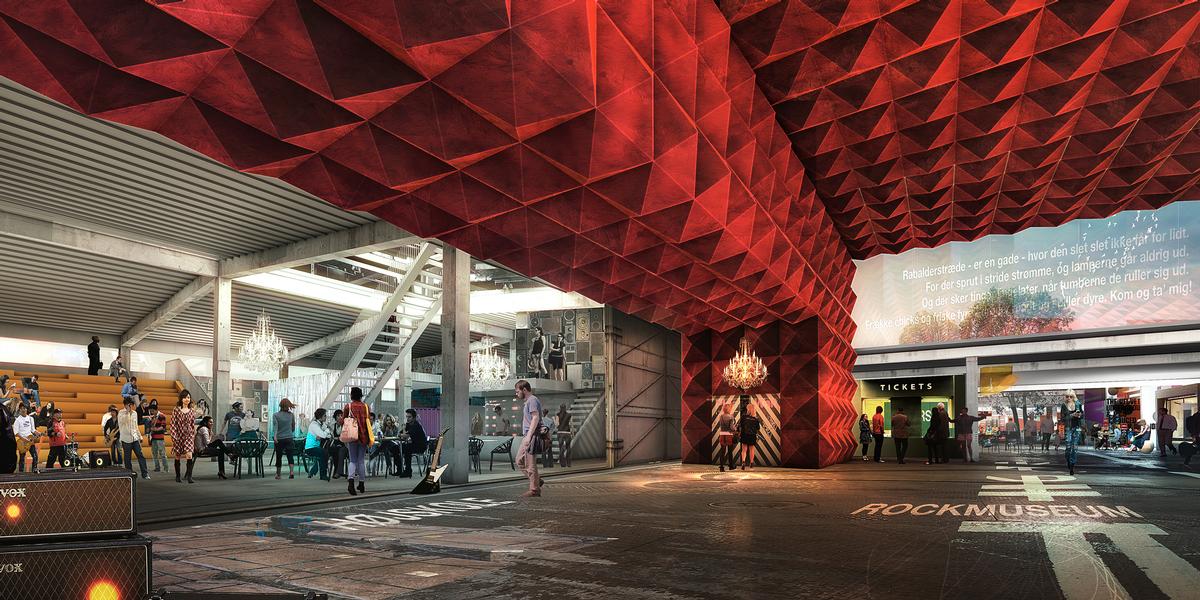

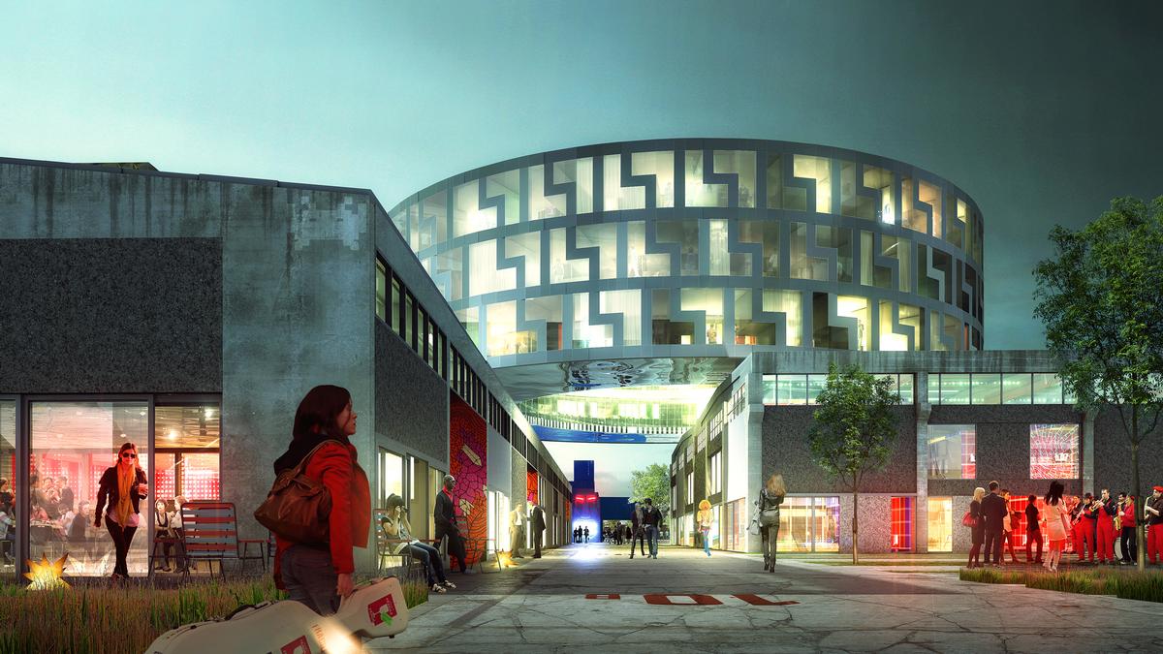
Work begins on Seoul's verdant park in the sky
Bikes, cafés and culture to revive Helsinki bay
Abandoned shopping mall will be flooded to create a lagoon for Tainan, Taiwan
MVRDV strike again: Dutch innovators reveal public art depot which takes visitors 'behind closed doors' to enjoy unexhibited works
MVRDV completes striking Amsterdam tennis clubhouse
MVRDV win design competition for cultural hub rooted in Dutch architecture
MVRDV puts ‘the human scale’ back into Paris
MVRDV to design China comic museum
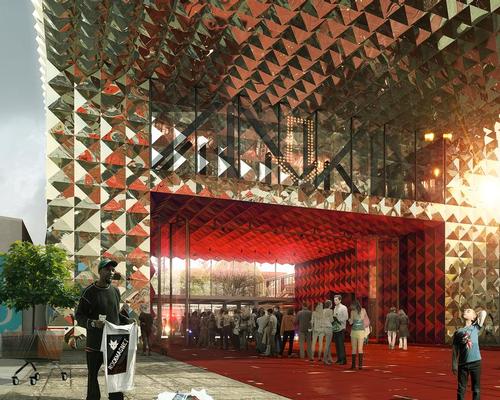

UAE’s first Dior Spa debuts in Dubai at Dorchester Collection’s newest hotel, The Lana

Europe's premier Evian Spa unveiled at Hôtel Royal in France

Clinique La Prairie unveils health resort in China after two-year project

GoCo Health Innovation City in Sweden plans to lead the world in delivering wellness and new science

Four Seasons announces luxury wellness resort and residences at Amaala

Aman sister brand Janu debuts in Tokyo with four-floor urban wellness retreat

€38m geothermal spa and leisure centre to revitalise Croatian city of Bjelovar

Two Santani eco-friendly wellness resorts coming to Oman, partnered with Omran Group

Kerzner shows confidence in its Siro wellness hotel concept, revealing plans to open 100

Ritz-Carlton, Portland unveils skyline spa inspired by unfolding petals of a rose

Rogers Stirk Harbour & Partners are just one of the names behind The Emory hotel London and Surrenne private members club

Peninsula Hot Springs unveils AUS$11.7m sister site in Australian outback

IWBI creates WELL for residential programme to inspire healthy living environments

Conrad Orlando unveils water-inspired spa oasis amid billion-dollar Evermore Resort complex

Studio A+ realises striking urban hot springs retreat in China's Shanxi Province

Populous reveals plans for major e-sports arena in Saudi Arabia

Wake The Tiger launches new 1,000sq m expansion

Othership CEO envisions its urban bathhouses in every city in North America

Merlin teams up with Hasbro and Lego to create Peppa Pig experiences

SHA Wellness unveils highly-anticipated Mexico outpost

One&Only One Za’abeel opens in Dubai featuring striking design by Nikken Sekkei

Luxury spa hotel, Calcot Manor, creates new Grain Store health club

'World's largest' indoor ski centre by 10 Design slated to open in 2025

Murrayshall Country Estate awarded planning permission for multi-million-pound spa and leisure centre

Aman's Janu hotel by Pelli Clarke & Partners will have 4,000sq m of wellness space

Therme Group confirms Incheon Golden Harbor location for South Korean wellbeing resort

Universal Studios eyes the UK for first European resort

King of Bhutan unveils masterplan for Mindfulness City, designed by BIG, Arup and Cistri

Rural locations are the next frontier for expansion for the health club sector




