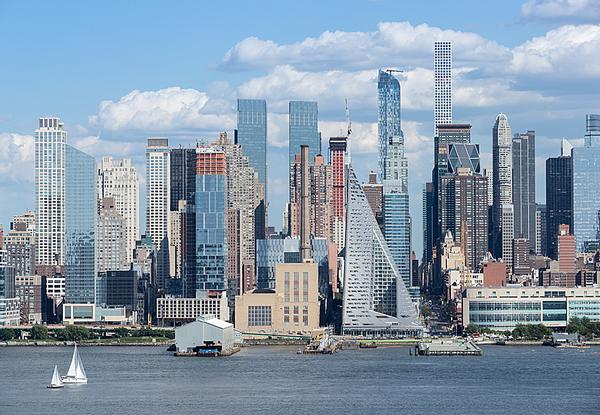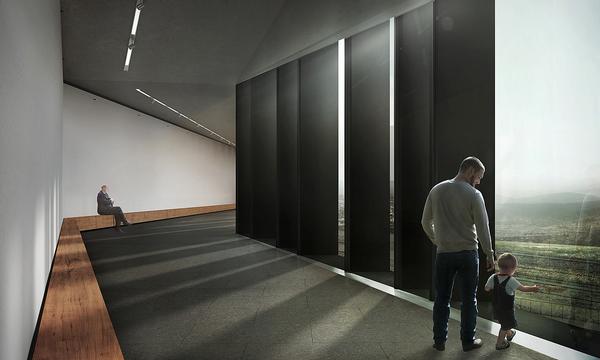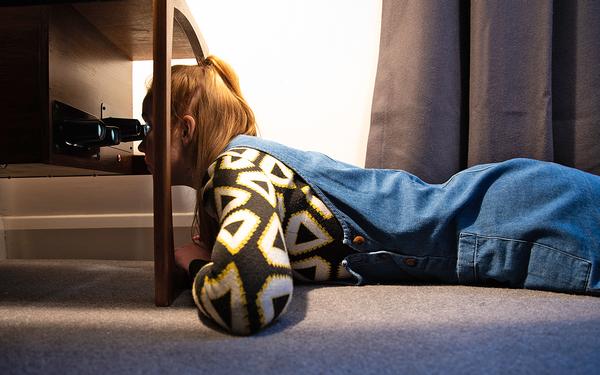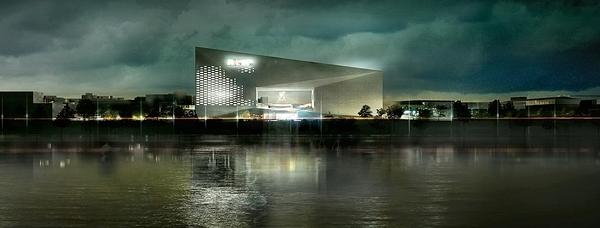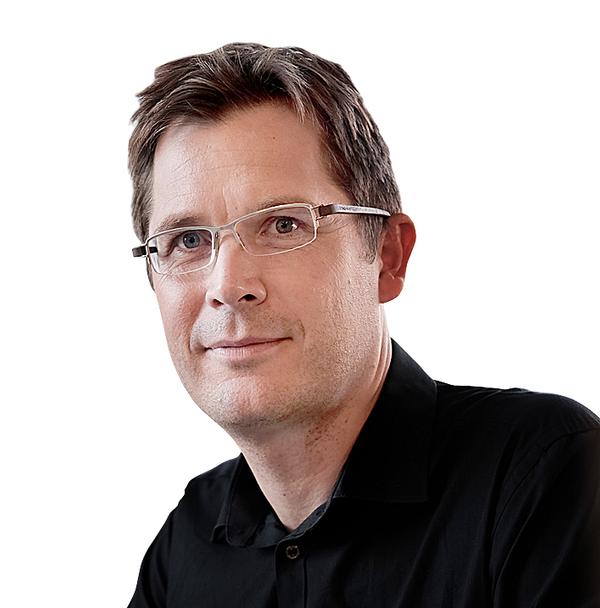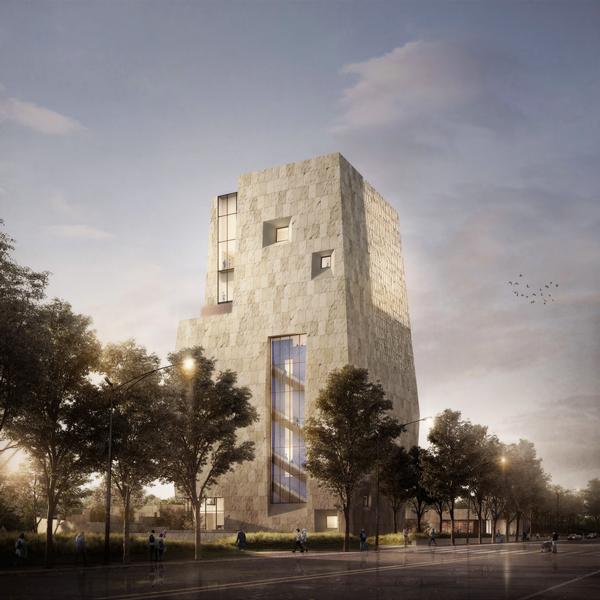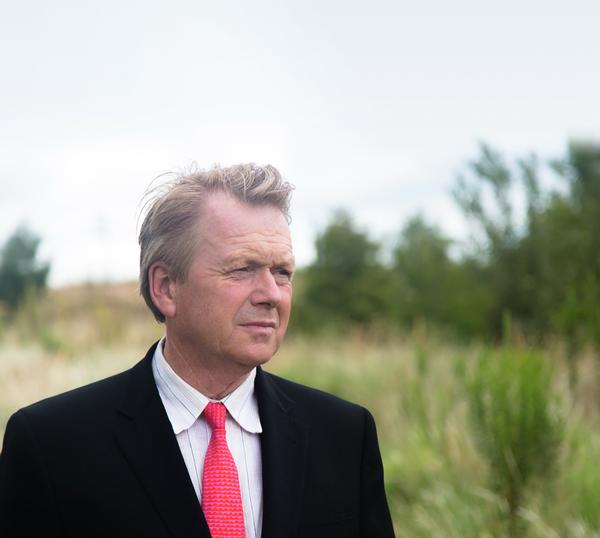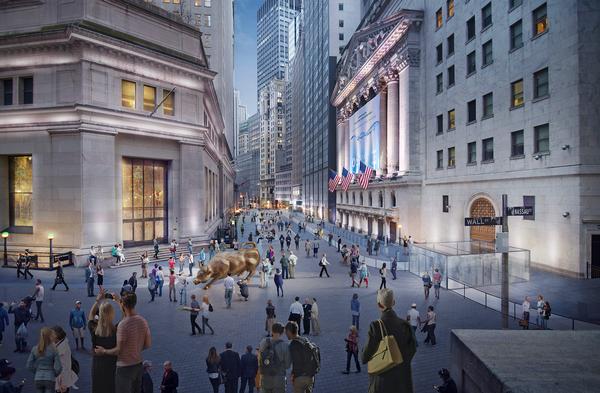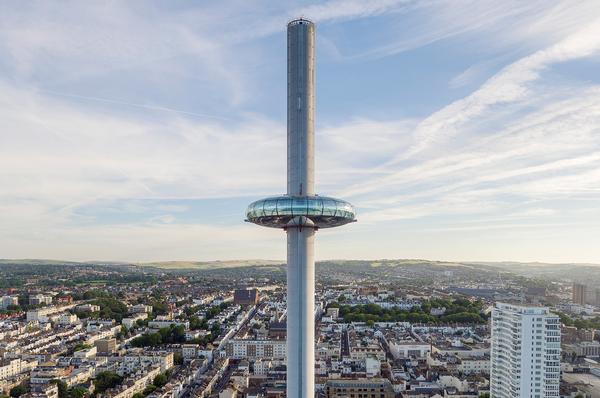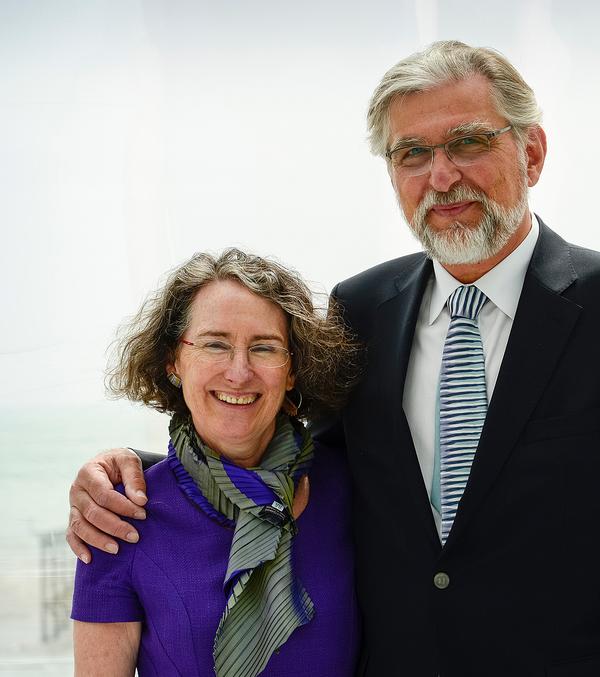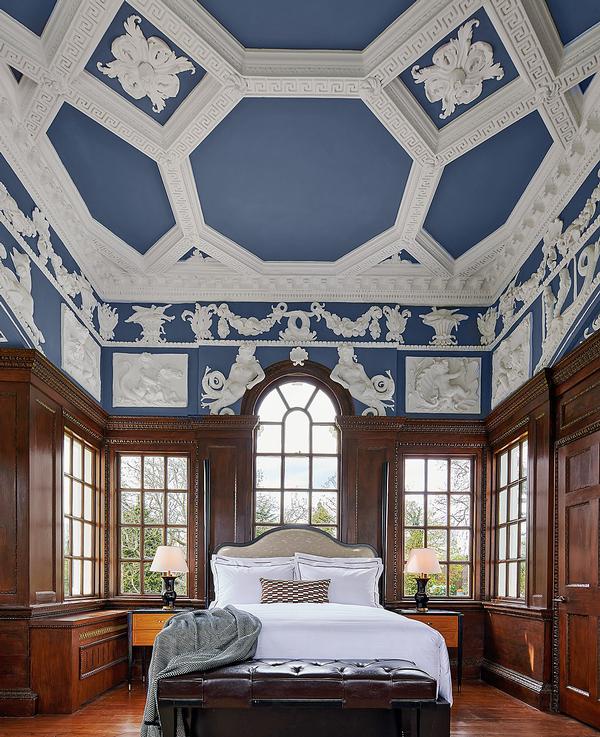Copenhagen news
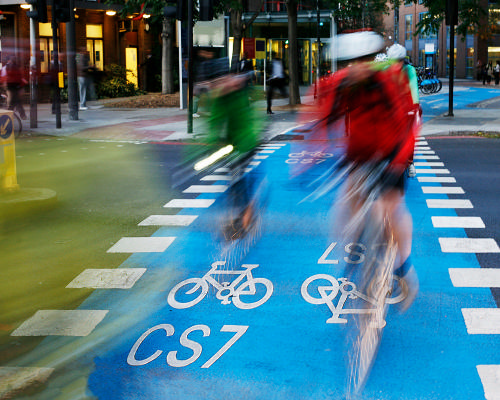
Buro Happold hosts active transport event at World Congress of Architecture in Copenhagen
by Tom Walker | 16 Jun 2023
As part of the World Congress of Architecture in Copenhagen, Buro Happold will be hosting the one-hour walk and talk event through the city centre of Copenhagen to explore the challenges and solutions for active mobility planning. Buro Happold’s global lead for active mobility, Sidsel Birk Hjuler, will be hosting the side event on why it is so important to create more liveable places by making active mobility an integral
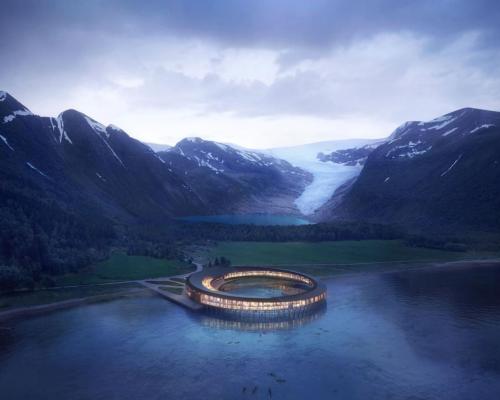
World’s first energy-positive hotel and spa to be completed with interiors by Space Copenhagen
by Megan Whitby | 03 Nov 2020
Svart, the world’s first energy-positive hotel, has appointed award-winning Danish designers Space Copenhagen to lead the property’s interior design. Designed by the Norwegian architect firm Snøhetta, Svart will be located in Arctic Norway at the base of the Svartisen glacier and will house an indoor-outdoor spa – designed by spa and wellness consultant Felicity Leahy, as well as four restaurants, an education centre and a design laboratory. The glass-fronted, circular
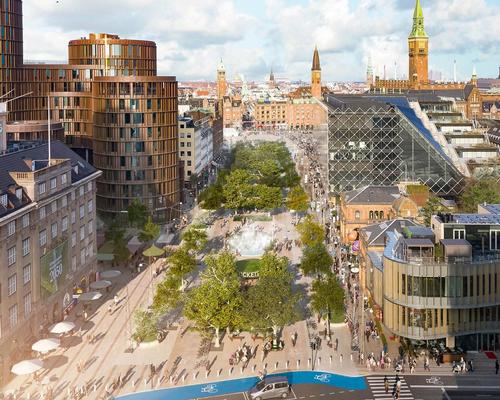
Olafur Eliasson, Gehl and Sebastian Behmann team up to turn Copenhagen road into car-free city park
by Tom Walker | 09 Jul 2020
A team of architects have revealed plans to transform a multi-lane road in central Copenhagen into a green and car-free city park. The project will turn a famously congested passage to an inviting living space, where "nature is merged into the urban space". The road will be replaced by trees, water, wildlife and illuminations, with the aim of creating a new recreation area in the middle of the Danish capital
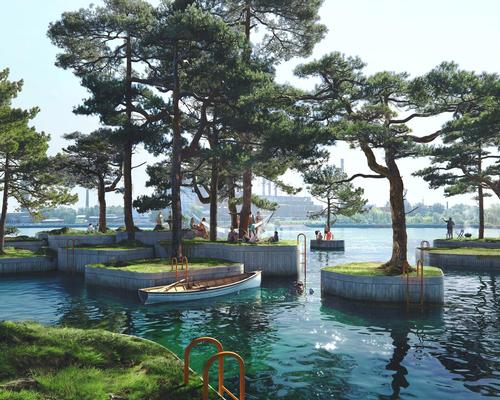
Copenhagen's 'parkipelago' project looks to redefine public parks
by Tom Walker | 28 May 2020
A project involving hand-crafted islands on the Danish capital Copenhagen's waterfront is set to create a completely new genre of public parks. Described as a "parkipelago", the Copenhagen Islands project will involve a number of islands being distributed to suitable locations around the city's inner harbour, with the aim of providing people moveable, floating, public spaces which will be free to explore and conquer. During summer, the islands will be
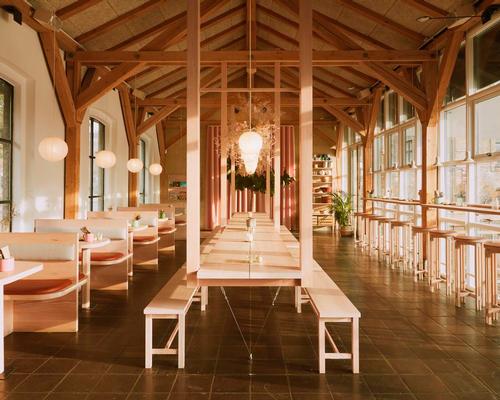
Copenhagen restaurant interior made from single Douglas fir tree
by Stu Robarts | 23 Jan 2020
Vermland design studio has created an interior for a 100sq m (1070sq ft) restaurant in Copenhagen that is made entirely out of the wood from a single Douglas fir tree. Hverdagen was conceived to serve everyday food with an approach that is experimental and sustainable – in terms of both the ingredients used and the space in which it is served. The interior was inspired by the trends for casual,
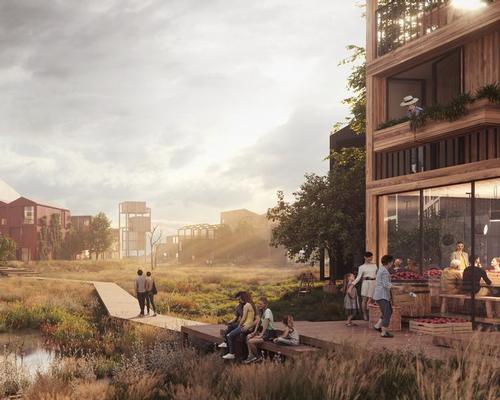
Henning Larsen to create all timber neighbourhood in Copenhagen
by Stu Robarts | 10 Jan 2020
Henning Larsen Architects have been chosen to create an all-timber neighbourhood just outside the city centre of Copenhagen, Denmark, with nature deeply integrated and built with active lifestyles in mind. Fælledby will transform a former dumping ground and has been designed to accommodate 7,000 residents. In addition to providing a model for how new developments can combine sustainable architecture and environmentalist principles, it is hoped that the design will foster
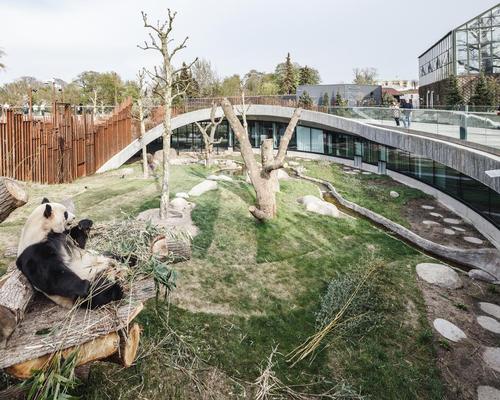
Copenhagen Zoo's giant pandas have settled into their BIG-designed enclosure
by Stu Robarts | 05 Nov 2019
Bjarke Ingels Group (BIG) have released images of Copenhagen Zoo's giant pandas settling into its completed yin-yang-shaped enclosure. Construction of the Panda House began in 2017 and earlier this year it became home to Mao Sun and Xing Er, who are being loaned from China to Denmark. BIG designed the 2,450sq m (26,400sq ft) enclosure with the wellbeing of the pandas and with the potential for their mating in mind.
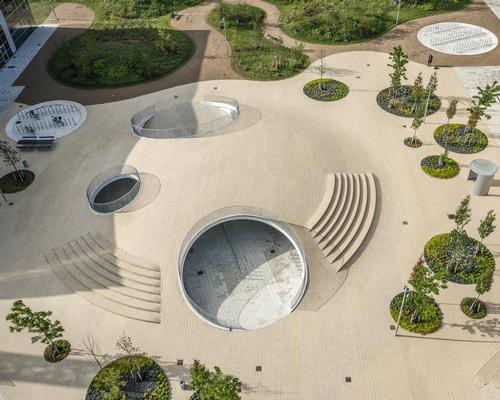
Cobe's Copenhagen square hides bicycles under hollow hills
by Stu Robarts | 23 Oct 2019
Danish architecture studio Cobe has designed an undulating public square in Copenhagen that provides bicycle parking underneath its hills, introduces greenery to the area and can be used as a space for events. Karen Blixens Plads, at the University of Copenhagen, combines spaces for sitting and meeting with landscaped beds for trees and plants. A total of around 2,000 bikes can be stored in the square, with two-thirds covered in
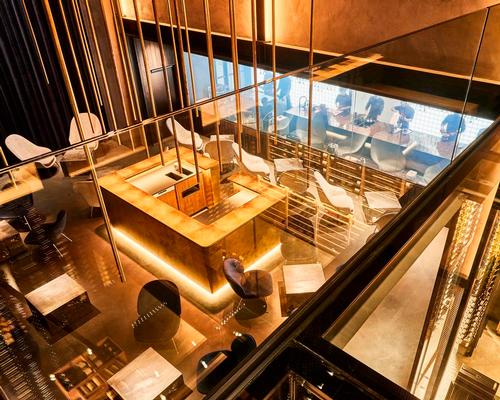
Alchemist restaurant Copenhagen by Studio Duncalf features digital ceiling to create immersive experiences for diners
by Stu Robarts | 14 Oct 2019
London-based interior design firm Studio Duncalf has designed a new Alchemist restaurant in a former industrial warehouse that previously housed boat-building and set design workshops in Copenhagen, Denmark. Studio Duncalf split the 2,500sq m (27,000sq ft) warehouse into a number of different rooms, with the aim of "taking the diner on a journey through a sequence of different spaces each with a different ambience." Guests enter the restaurant through a
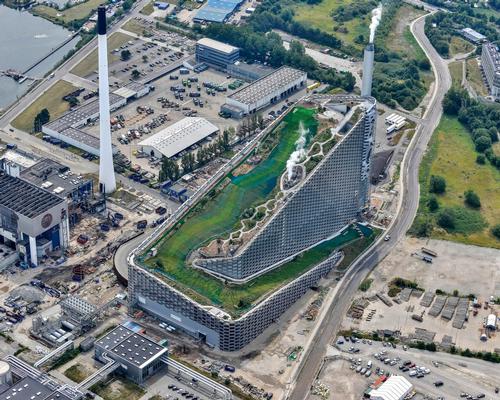
BIG's waste-to-energy ski slope opens in Copenhagen
by Stu Robarts | 07 Oct 2019
This weekend saw the opening of Bjarke Ingels Group's (BIG) ski slope-topped waste-to-energy plant, CopenHill. The 41,000sq m (441,000sq ft) power plant in Copenhagen, also known as Amager Bakke, is said to be the cleanest in the world, incinerating waste and cleaning the smoke created to produce electricity for around 30,000 households and central heating for 72,000 households. Uniquely, though, it also features a variety of recreation and leisure facilities
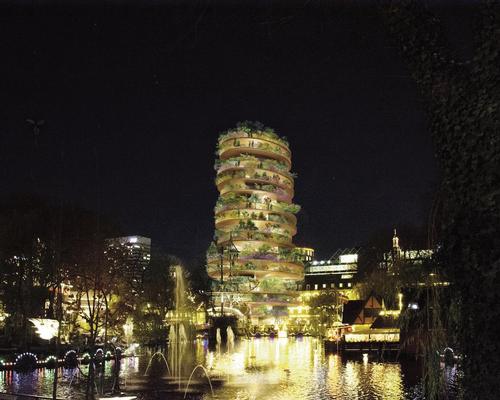
Bjarke Ingels designs 18-storey pagoda for Copenhagen’s Tivoli Gardens
by Andrew Manns | 19 Jun 2019
Danish architect Bjarke Ingels has announced plans to create an 18-storey pagoda at Tivoli Gardens theme park in Copenhagen, Denmark. The new structure, which will be built as an extension to the park’s 126-year-old Tivoli Castle, will house the H. C. Andersen Hotel (named after Danish fairytale writer, Hans Christian Andersen). Calling the project a “hybrid”, Ingels also said it would bridge Copenhagen’s “past and present”, serving as an “archive
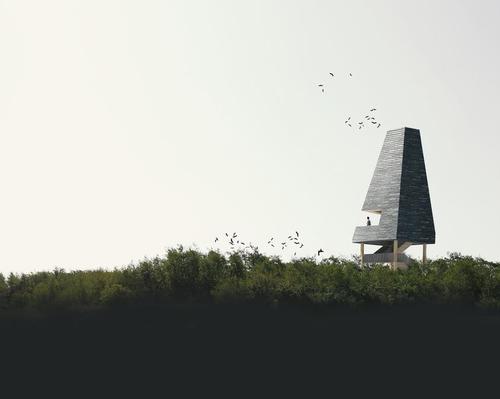
Møller & Grønborg and ADEPT win bid to develop Denmark's most visited nature park
by Andrew Manns | 11 Jan 2019
Scandinavian architecture firms Møller & Grønborg and ADEPT have been selected to design seven new pavilions at Amager Nature Park near Copenhagen. The wooden structures, set to adorn the 35 sq km reserve's coastline as well as its existing entrance and information centre, are expected to serve as focal points for sightseeing and leisure activities, such as birdwatching, kayaking, and wild swimming. Plans for the architects' proposal, which has been
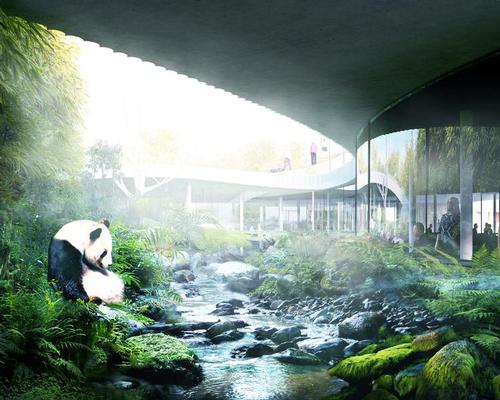
BIG's panda enclosure all set to debut next spring
by Andrew Manns | 13 Dec 2018
Work on Bjarke Ingels Group’s (BIG) Panda House at the Copenhagen Zoo is in full swing and is expected to be completed in time for the bears' arrival next spring. The unique 2,500 sq m enclosure, which is shaped like the famous dualistic yin-yang symbol, will house two giant pandas in two distinct habitats. A hybrid environment, the €20m (US$22m, £17m) exhibit will feature a hilly terrain of Nordic plants,
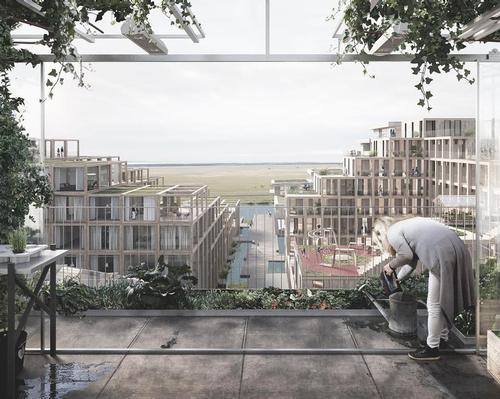
Danish company to create "world’s most sustainable" community
by Andrew Manns | 13 Dec 2018
Denmark-based urban planning and architecture practice Lendager Group have won a contest to build the UN17 Village, a residential community which incorporates all "17 of the United Nations' Sustainable Development Goals". The future 400-home complex, which is set to rise in Copenhagen – arguably the world’s most eco-friendly city – will be built with upcycled waste and nontoxic materials, such as glass, concrete, and wood. According to Aarstiderne Arkitekter, who
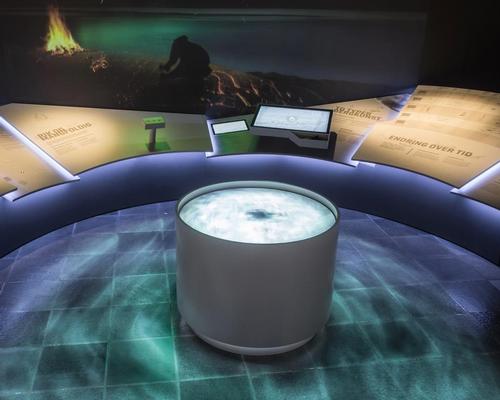
Kvorning masterminds Neolithic rock art exhibition in Norway
by Tom Anstey | 15 Jun 2018
Copenhagen-based design studio Kvorning Design and Communication have created a new installation for Norway's Alta Museum, with the permanent exhibition examining a collection of rock art dating back to the Neolithic era. Located in Alta, Finnmark, the World Heritage Rock Art Centre – also known as the Alta Museum – sits within one of five areas of rock art, which was inscribed on Unesco's World Heritage List in 1985. The
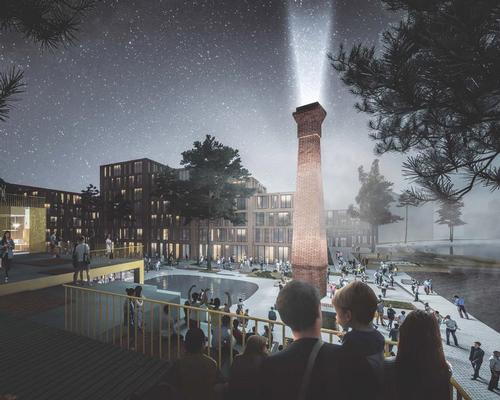
Henning Larsen's leisure-led Belfast masterplan inspired by Copenhagen harbour and Giant's Causeway
by Kim Megson | 28 Feb 2018
International architects Henning Larsen have won a hard-fought competition to design a 16-acre masterplan for the mammoth mixed-use Belfast Waterside development in the Northern Irish capital. The firm will now develop the ambitious waterfront project to “repopulate the city of Belfast while reviving the potential of River Lagan – drawing inspiration from successful harbour front developments in Copenhagen.” It is set to become the single largest development in Belfast’s recent
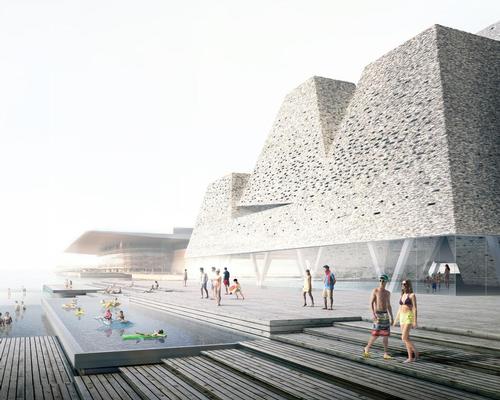
Kengo Kuma wins competition for Danish Water Culture Center as Copenhagen's cultural masterplan takes shape
by Kim Megson | 17 Jan 2018
Kengo Kuma’s extensive pipeline of public projects just got even longer, with his firm winning an international competition to design an aquatics centre on an artificial quay in Copenhagen’s harbour. The municipality has selected Kengo Kuma Associates to create the 5,000sq m (53,800sq ft) Danish Water Culture Center, ahead of four other shortlisted teams – BIG, 3XN Architects, AART Architects and ALA Architects. The project will be built on Christiansholm
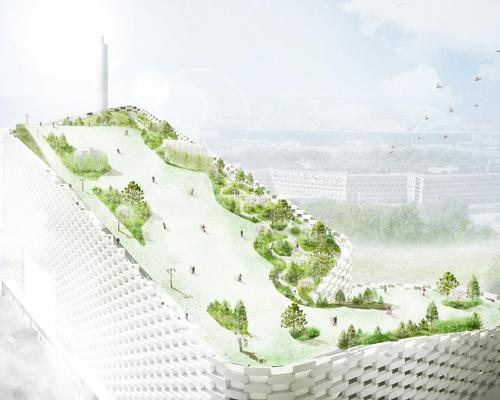
Final design drawings revealed for power plant's rooftop ski slope and park
by Kim Megson | 04 Jan 2018
Danish landscape architects SLA have revealed their final design drawings for the rooftop park set to adorn Bjarke Ingels Group’s (BIG) forthcoming Amager Resource Center – one of the most-anticipated buildings of 2018. The centre, located in an industrial area of Copenhagen, is a waste-to-energy plant with unique public offerings – including a climbing wall on one facade and a 500m+ ski slope down its descending roof. Both the slope
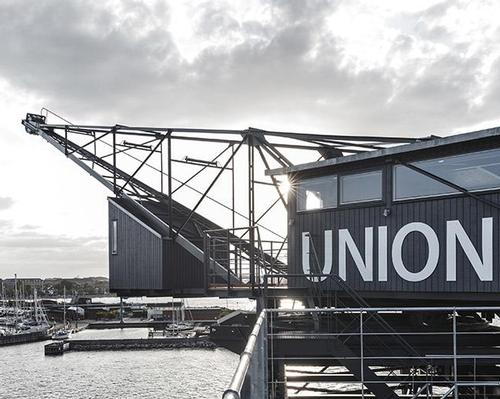
Copenhagen coal crane becomes unlikely home for elegant new spa
by Kim Megson | 25 Jul 2017
Danish architects Arcgency have designed an unorthodox multi-sensory spa and private retreat, located inside a former coal crane on Copenhagen’ harbourfront. Described by the studio as “an aesthetic oasis amidst an industrial landscape”, the project, called THEKRANE, is located on the edge of Nordhavn, one of the last harbours under renovation in the Danish capital. The multi-tiered structure comprises a reception area on the ground floor, a meeting room called
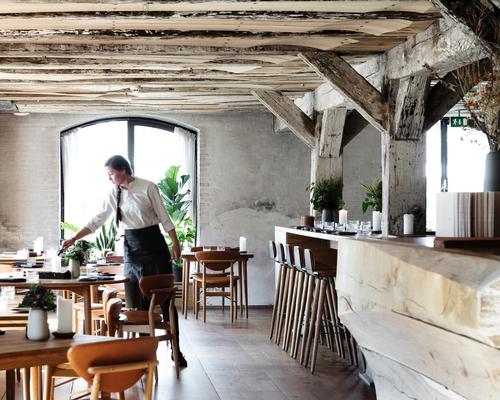
Food and drink of Nordic cultures inspires Snøhetta's Copenhagen restaurant for noma
by Kim Megson | 12 Jul 2017
Architecture practice Snøhetta have partnered with acclaimed chef Thorsten Schmidt to create a new restaurant in the former home of the world-renowned Danish restaurant noma. Located in the protected North Atlantic House on Copenhagen’s waterfront, Barr opened its doors last week. Snøhetta have designed the interiors and new graphic identity for the restaurant, which is owned by the noma restaurant group, around the food and drink traditions found in the
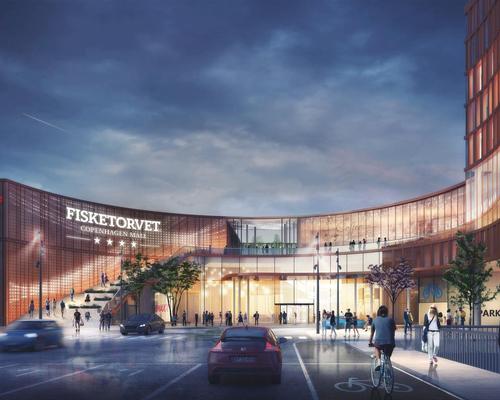
Schmidt Hammer Lassen win competition to revamp colossal Copenhagen mall as leisure destination
by Kim Megson | 03 Jul 2017
Danish architecture studio Schmidt Hammer Lassen Architects (SHL) have unveiled their “transformative design” for one of Scandinavia's largest retail destinations: the Fisketorvet - Copenhagen Mall. The firm have been appointed to update the 17-year old shopping centre into “a welcoming urban locality fitting for one of the world's most livable cities.” Their development plans include creating 15,000sq m (161,400sq ft) of space for retail, restaurants and leisure, as well as
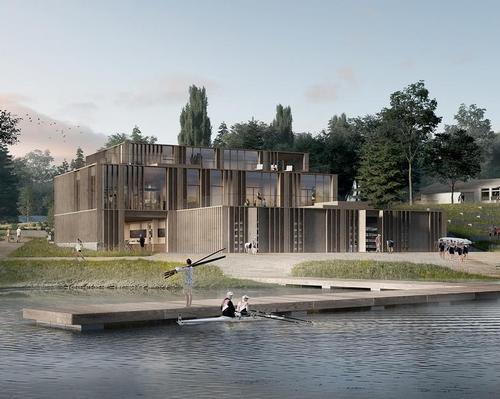
AART Architects win design competition for timber-clad new Denmark Rowing Stadium
by Kim Megson | 30 May 2017
Danish practice AART Architects have won an international design competition to create Denmark’s Rowing Stadium; a new venue for both the public and elite athletes that will be situated on Bagsværd Lake, outside of Copenhagen. The concept behind the studio’s winning design – which will be surrounded by water and forest on all sides – is that the “classical disciplines of rowing intersect with other forms of leisure.” “It is
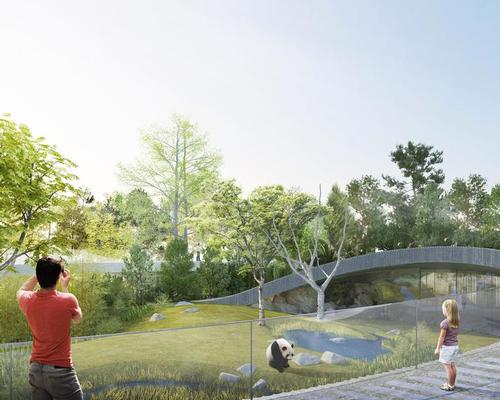
BIG design yin-yang enclosure for Copenhagen Zoo's giant pandas
by Alice Davis | 27 Mar 2017
Copenhagen Zoo has revealed it is working with BIG architects on a brand new panda enclosure that will be shaped like an enormous yin-yang symbol. The new exhibit will house two giant pandas that China has offered to loan to Denmark, and will be built on the footprint of the zoo’s former elephant enclosure, which is now empty and will be demolished. The pandas will be delivered from Chengdu at
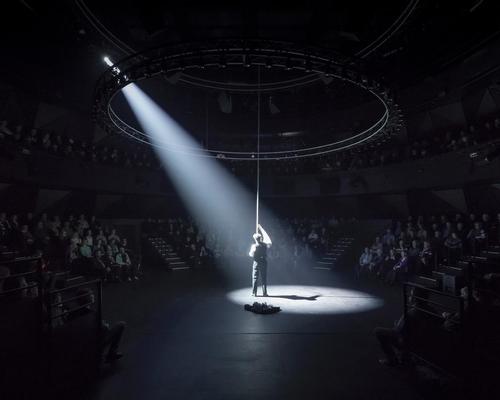
Schmidt Hammer Lassen complete dynamic theatre ‘that dares to be different’
by Kim Megson | 27 Mar 2017
Denmark's first newly built theatre in over a century has opened outside the capital Copenhagen as “a cultural dynamo for the entire region.” Designed by architecture studio Schmidt Hammer Lasson, the 4,200sq m (45,200sq ft) Vendsyssel Theatre in Hjørring includes a music hall, a black box auditorium, a rehearsal hall and a 430-seat ‘in-the-round’ theatre. The striking €23m (US25$m, £19.8m) complex is formed of a series of cubic blocks. They
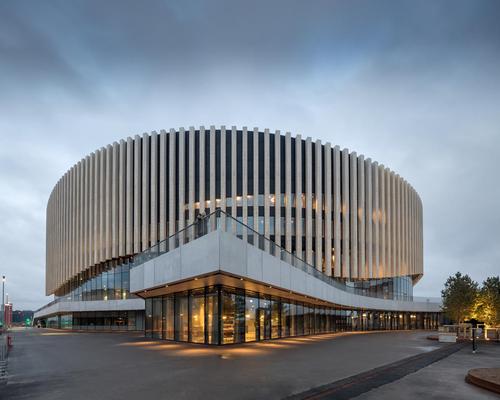
3XN complete 'radical' Royal Arena in Copenhagen
by Kim Megson | 20 Feb 2017
The Crown Prince of Denmark has inaugurated the new Royal Arena in Copenhagen, designed by architects 3XN to host national and international music, culture and sports events. The €134m (US$142.4m, £114.2m) building, which follows a strong Scandinavian design tradition, is formed of an organic podium supporting an elliptical structure with a wave-like semi-transparent facade. According to the architects, the podium acts as a link to the adjoining neighbourhood – with
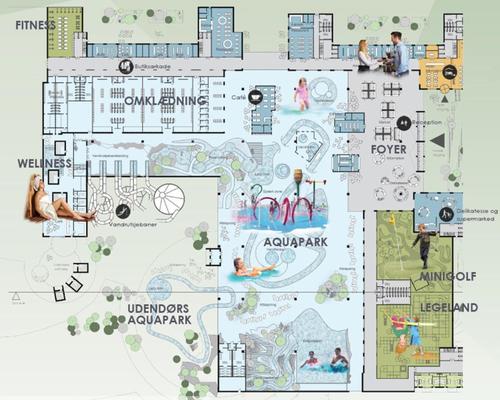
Mega leisure development in Copenhagen includes giant waterpark
by Tom Anstey | 10 Feb 2017
One of the largest indoor waterparks in the world is coming to Copenhagen after Høje-Taastup Municipality revealed plans for a 360,000sq m (3.9m sq ft) mega-leisure development in the Danish city. Dubbed “Nordic Water Universe”, the development – which is four times the size of Copenhagen’s Tivoli Gardens – will be split into two parts, the first comprising a 11,700sq m (126,000sq ft) waterpark and amusement area, and the second
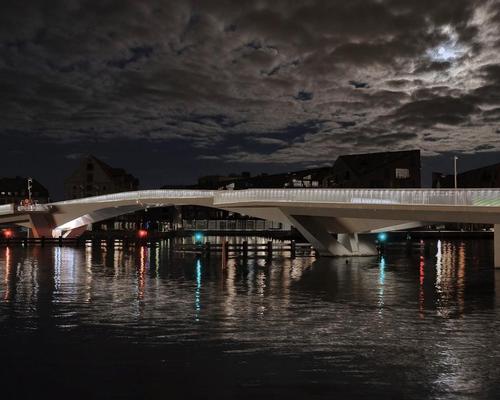
Studio Bednarski's sliding bridge projects 'breathing new life' into historic cities
by Kim Megson | 19 Sep 2016
London architects Studio Bednarski have completed one high-profile European bridge and won a competition to build another, with their founder telling CLAD that both will be agents of urban reinvigoration. The £10m (US13$m, €11.6m) sliding Inderhavnen Bridge in Copenhagen has finally opened to the public after a five-year construction period beset by delays and the bankruptcy of the first contractor. The architects said “quiet sophistication and grace of motion” were
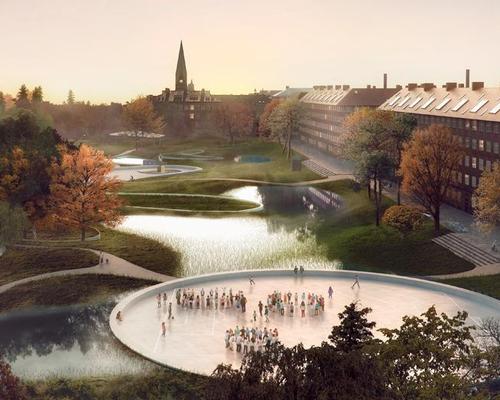
Sunken pools and lush greenery to bring new life to Copenhagen park
by Kim Megson | 15 Jul 2016
One of Copenhagen’s most popular parks will be filled with sunken pools and water-purifying plants to ease the risk and impact of flooding and to create a public space with a difference. Architecture studio SLA have won the ‘Cloudburst and Culture’ competition to design the DKK140m (US$21m, €18.8m, £15.6m) project for Hans Tavsens Park in the Nørrebro neighbourhood. Once complete, the park’s basins will cover over 85,000sq m (915,000sq ft)
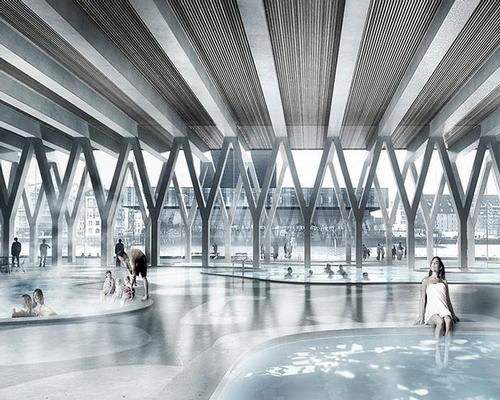
COBE win design competition to masterplan Copenhagen leisure island
by Kim Megson | 11 Feb 2016
Danish architecture practice COBE have today (11 February) been named the winner of an international design competition to masterplan a new leisure district on an artificial quay in Copenhagen’s harbour. Despite its location next to the city’s opera house and the Royal Danish Playhouse, Christiansholm Island is the last undeveloped area along the city’s waterfront. It has been used over the past 50 years by the Danish press for newspaper
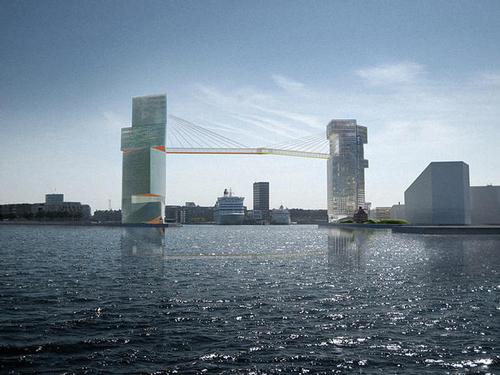
Copenhagen's 'broken' bike bridge will soar over the city
by Liz Terry | 20 Nov 2015
Copenhagen Gate will be an elevated bike track and pedestrian bridge running between two skyscrapers and suspended a dizzying 65m (213ft) above the city’s harbour below. The specification for the bridge was laid down by the City of Copenhagen in a tender and won by US architect Steven Holl in 2008. Copenhagen Gate was put on hold during the recession, but has now been revived, with construction scheduled to start
featured supplier
Cruise Ship Interiors (CSI) invites cruise lines, shipyards, design studios, outfitters,
and suppliers to take part in CSI Design Expo Americas in Miami, Florida, the region’s only
event dedicated to cruise ship interior design.
company profile
Robert D Henry Architects (RDH-Architects) was founded in 1990 in New York City by Bob Henry, known as the
“sensuous architect of serenity.”
Try cladmag for free!
Sign up with CLAD to receive our regular ezine, instant news alerts, free digital subscriptions to CLADweek, CLADmag and CLADbook and to request a free sample of the next issue of CLADmag.
sign up
features
Catalogue Gallery
Click on a catalogue to view it online
To advertise in our catalogue gallery: call +44(0)1462 431385
features
cladkit product news
Koto is known for crafting modular, energy-neutral cabins and homes
A striking wood-fired hot tub has been unveiled by Koto, an architecture and design studio which has a passion for
...
Mather & Co has transformed the visitor centre into the ultimate haven for ardent Coronation Street viewers
Experience designers, Mather & Co, have orchestrated a remarkable collaboration with ITV to unveil the new Coronation Street Experience, a
...
cladkit product news
The Clematis design
The Botanicals is Siminetti’s newest Mother of Pearl decorative panelling collection, inspired by the distinctive patterns found in botany and
...
The new lock model allows facilities and building managers to create and manage access via an app or online portal
Codelocks has launched its first glass door smart lock to bring intelligent access control to modern spa, leisure, fitness and
...
cladkit product news
The furniture collection draws on absolute geometries, pure lines, neutral colours and strong references to nature
Furniture manufacturer Varaschin has unveiled the new Wellness Therapy range, designed by Italian spa and wellness architect and designer Alberto
...
The event will be hosted in the Mauritius in 2024
Hospitality industry event Eco Resort Network is set to take place at the Ravenala Attitude Hotel, Turtle Bay, Mauritius, from
...






