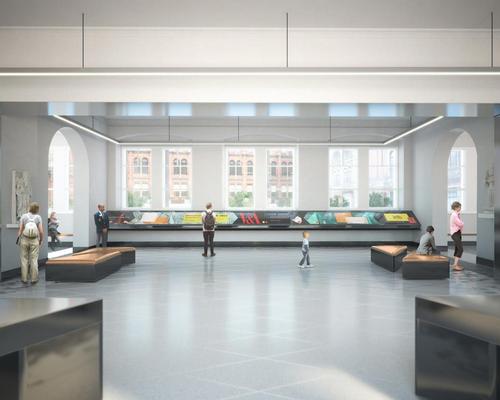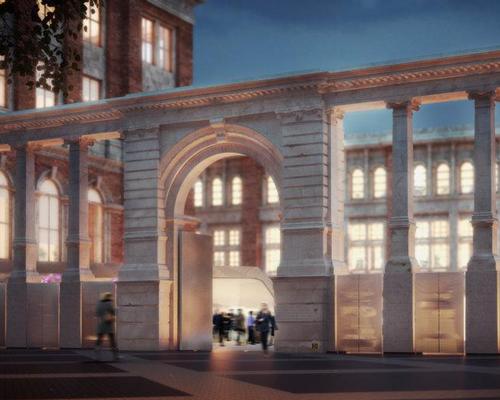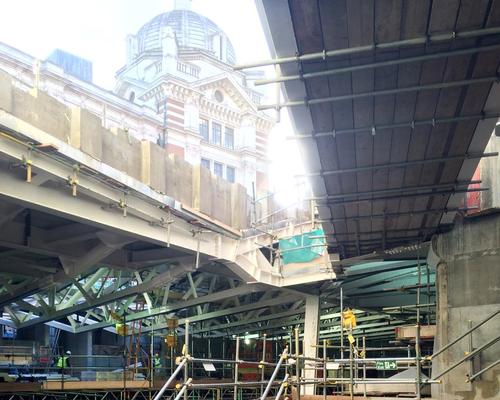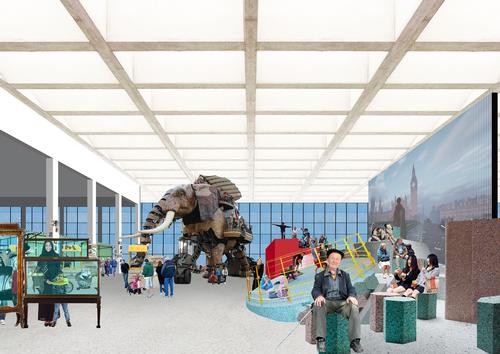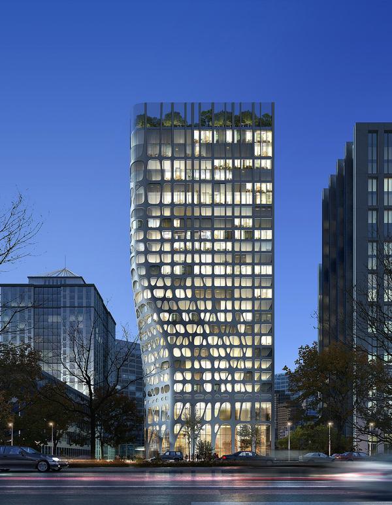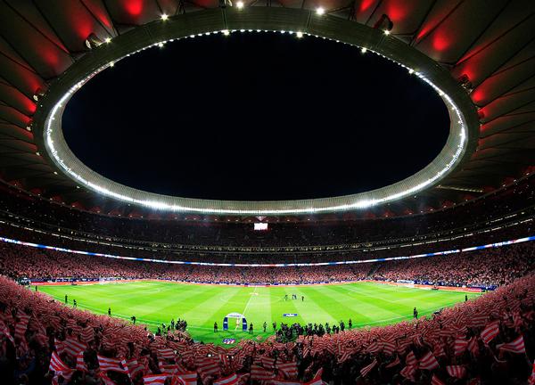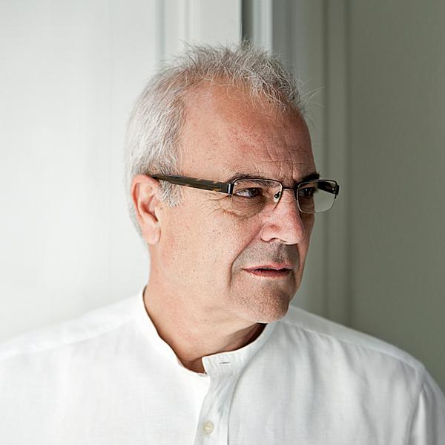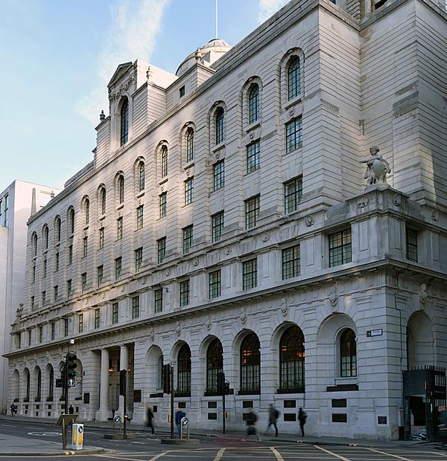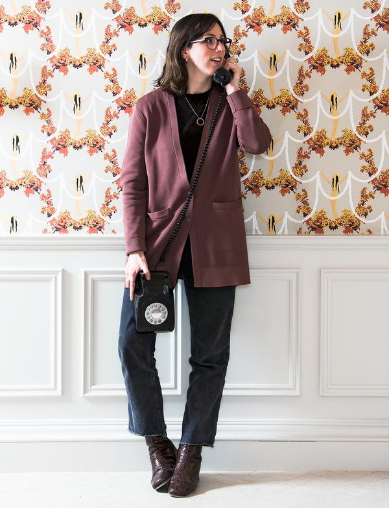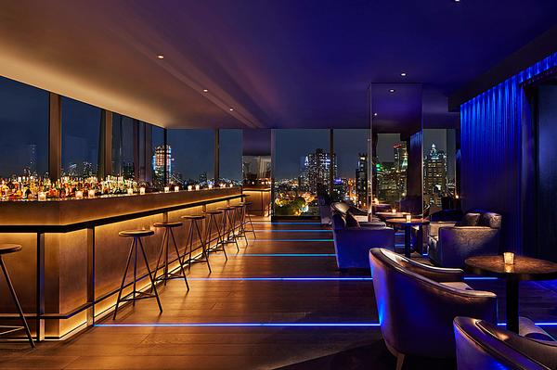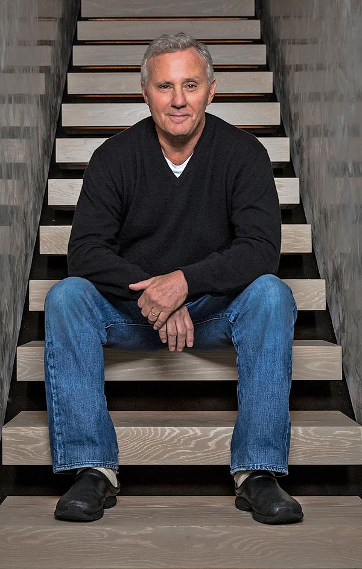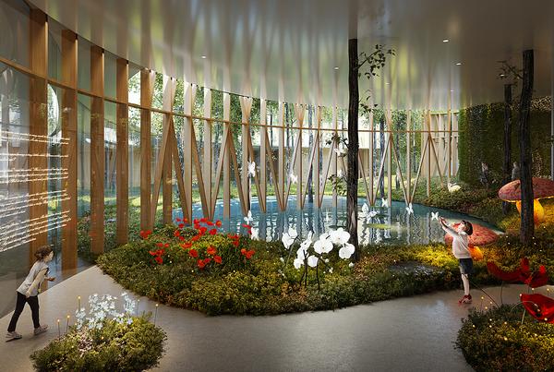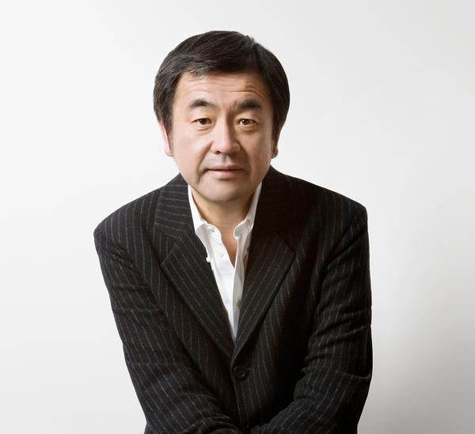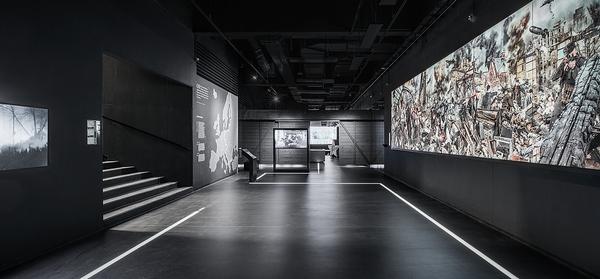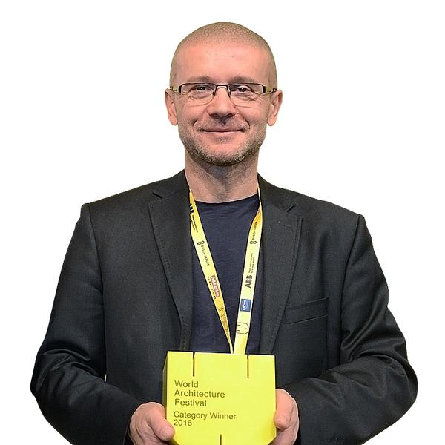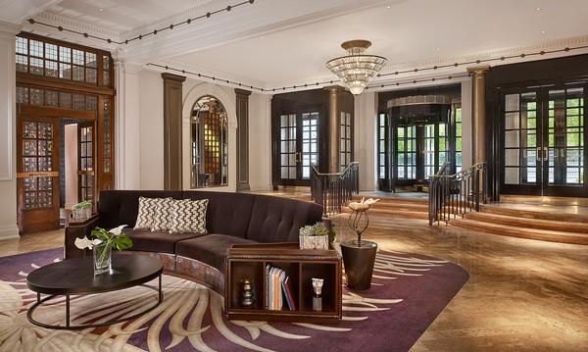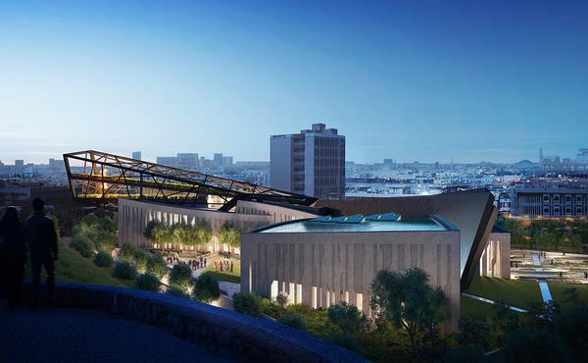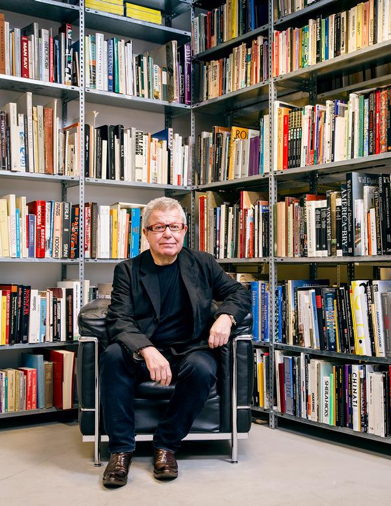V&A's £120m regeneration scheme nearing completion as courtyard and underground gallery take shape
The second phase of a 15-year restoration and redesign programme at London’s Victoria and Albert Museum (V&A) is nearing completion, with construction progressing on the new entrance, open courtyard and underground gallery designed by architecture studio AL_A.
The £49.5m (US$71.4m, €63.5m) Exhibition Road Building Project – the V&A’s largest architectural scheme in the last 100 years – is expected to open in 2017 now that 95 per cent of its funding target has been reached, following a large donation from the Blavatnik Family Foundation.
At the heart of the project, which has been led by AL_A Stirling Prize-winning founder Amanda Levete, is the 1,100sq m (11,800sq ft) column-free exhibition gallery beneath the courtyard, which is purpose-built to showcase temporary exhibitions and will be one of the largest of its kind in the UK.
Groundworks began in 2014 and more than 22,000 cubic metres of soil were removed in 2015. The gallery structure has been created using 256 tonnes of steel and over the next few months a skylight will be lifted into place to bring natural light into the gallery.
The courtyard is also expected to be completed later this year after 14,500 porcelain tiles – created in 13 different patterns in the Royal Tichelaar factory in the Netherlands – are laid to create the world’s first porcelain courtyard. Each individual tile is crafted by hand and takes five days to finish.
V&A director Martin Roth said: “We are delighted with the progress in this ambitious project, which will transform the experience of the V&A for our visitors, create further connection with our neighbouring museums and enable us to present more of our collection of art and design as well as international design exhibitions in spectacular new gallery space.
“AL_A’s project will encompass everything the V&A embodies; ambition, enriching and intelligent design and creative inspiration.”
The Exhibition Road Building Project is the largest component of the wider 15-year regeneration scheme called FuturePlan, which has been creating “beautiful and contemporary new settings for the V&A’s outstanding collections, while restoring much of the building’s original architecture and improving visitors’ experience.”
Over two phases, FuturePlans has raised £120m (US$173m, €154m) from private donors for more than 40 projects, completed with collaboration from over 50 architectural, design and engineering practices.
New additions include a permanent home for the V&A’s extensive furniture collection, the V&A’s Medieval & Renaissance Galleries, a new gallery to display the historic collections of photography and seven galleries dedicated to European art between 1600-1815. The museum has witnessed a three-fold rise in visitors since FuturePlan began.
It will be completed next year with the opening of AL_A’s addition, a new members’ room designed by Carmody Groarke and a V&A main shop, the architect of which will be announced in June following a design competition.
Meanwhile, the V&A has revealed new information about its forthcoming seven-storey outpost on London’s Stratford Waterfront as part of the Olympicopolis scheme, alongside a 600-capacity theatre, a hip hop academy and a new facility likely to be occupied by either the British Museum or the Smithsonian Institute.
Designed by architectural practice O’Donnell-Tuomey, V&A East will have the ability and remit to respond quickly to current affairs, and to use new objects and items from the V&A collection to interpret global events when it opens in 2021.
In a statement, the museum’s directors said: “The design will weave together galleries with space for exhibitions, conservation, residencies, research, making, debate, entertainment and play; allowing the visiting public to engage with and participate in all areas of its work.
“This flexible and dynamic constellation of spaces will surround a double height ‘public living room’ that will spill out onto the waterfront and interact with the neighbouring institutions in the development.”
Roth said: “The creation of something so new, ambitious and risk-taking is a colossal opportunity and responsibility; with our incredible group of cultural partners, we are dedicated to making it one of the most vibrant, important and exciting cultural destinations in the world.”
V&A East will join the museum’s other new outposts in Dundee, Scotland and Shenzhen, China, which have been designed by Japanese architects Kengo Kuma and Fumihiko Maki respectively.
V&A V&A East FuturePlan London regeneration Amanda Levente architecture design UK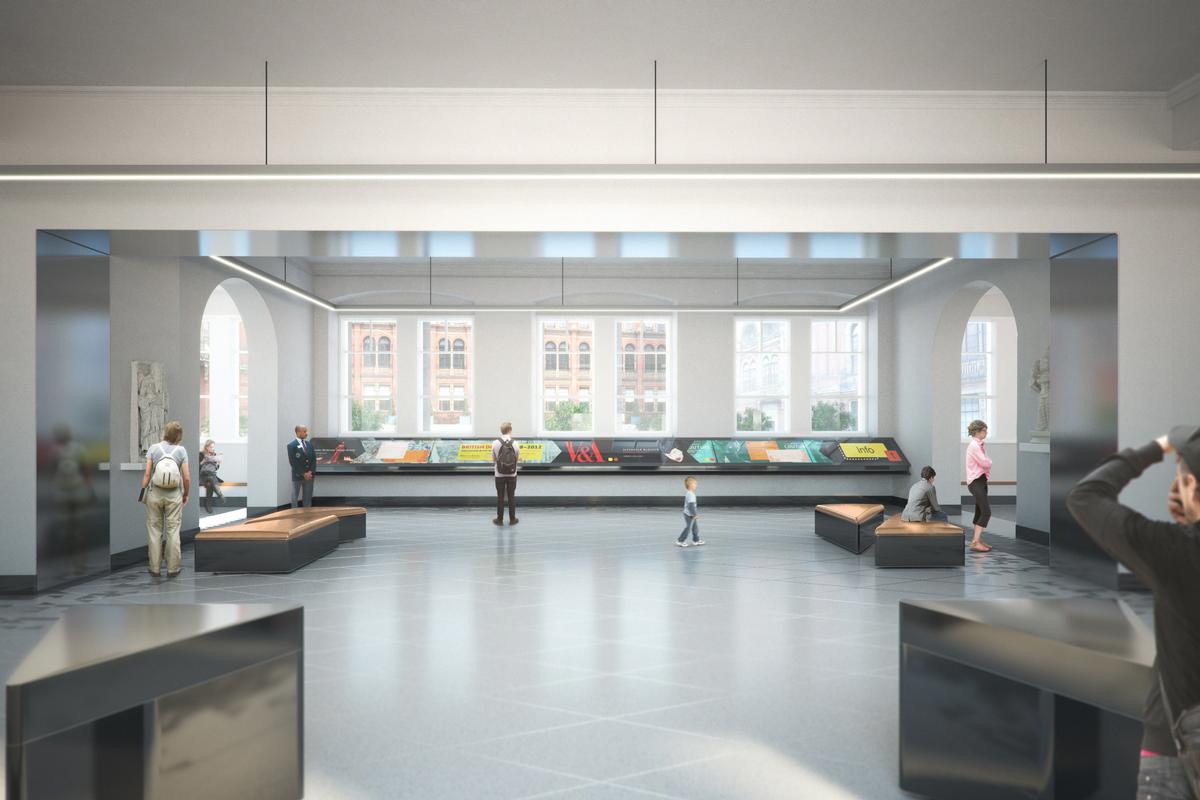
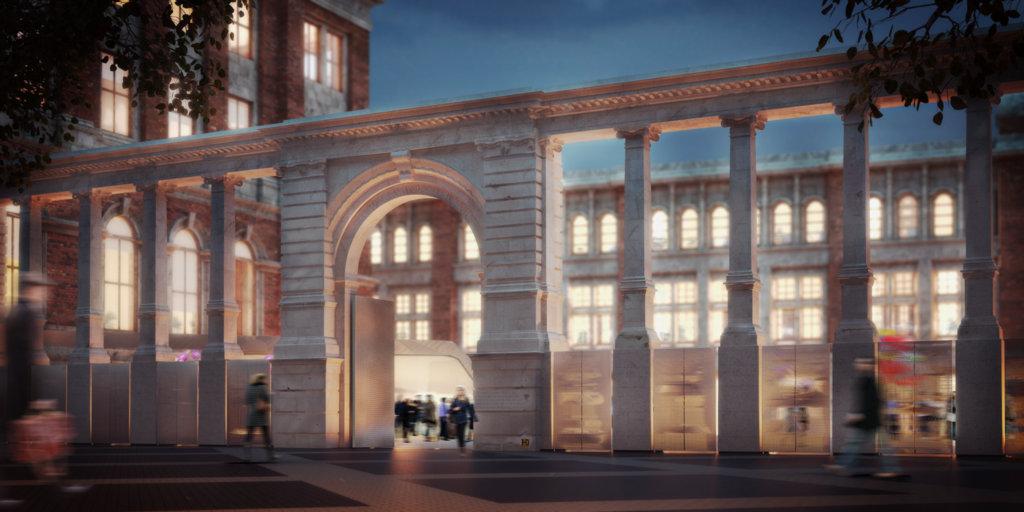
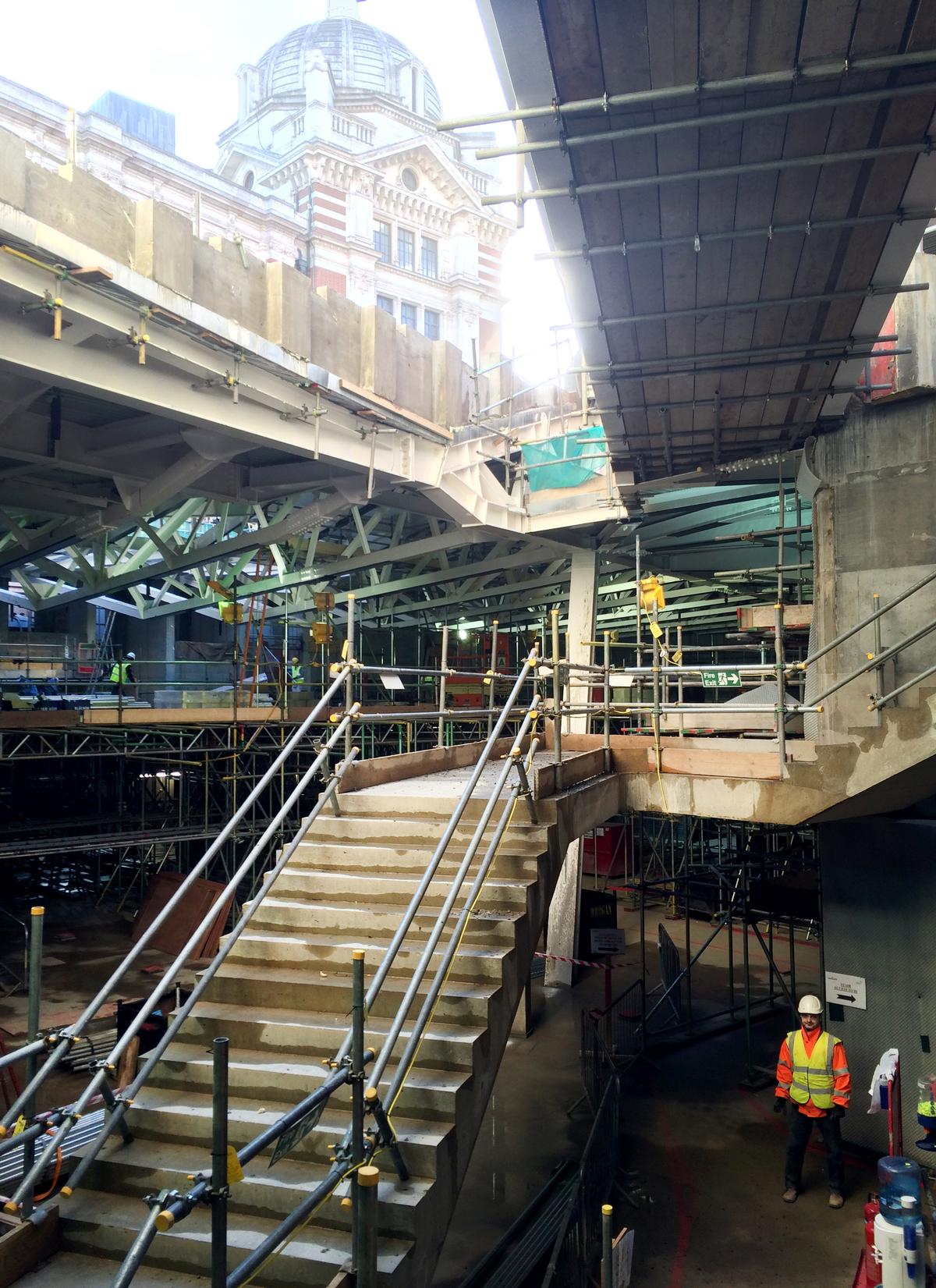
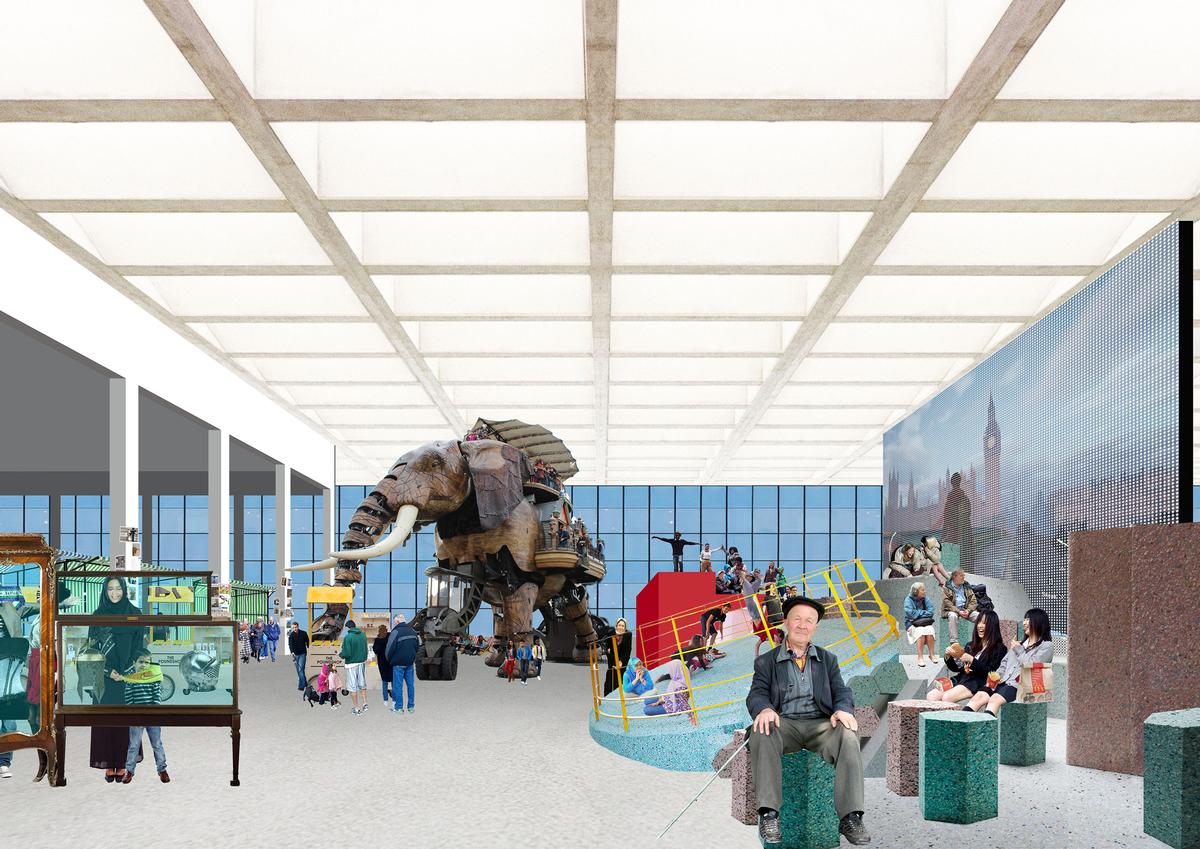
V&A reveals ambitious plans for Chinese museum designed by Fumihiko Maki
Robot-built pavilion will take centre stage as V&A explores the future of engineering
V&A galleries exploring Europe's Age of Enlightenment reopen following extensive redesign
V&A museum breaks attendance record with Alexander McQueen exhibition
V&A names director for Design Museum China
Zaha Hadid to unveil installation at the V&A, London
V&A receives planning permission for £41m Exhibition Road project
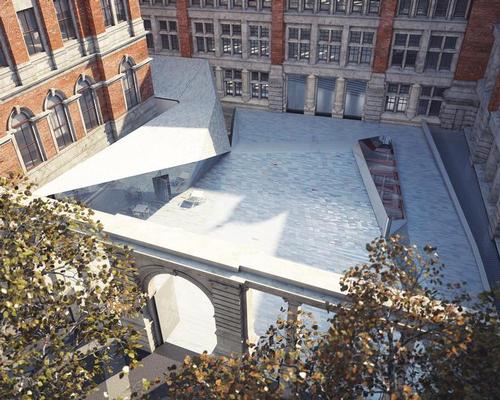

Europe's premier Evian Spa unveiled at Hôtel Royal in France

Clinique La Prairie unveils health resort in China after two-year project

GoCo Health Innovation City in Sweden plans to lead the world in delivering wellness and new science

Four Seasons announces luxury wellness resort and residences at Amaala

Aman sister brand Janu debuts in Tokyo with four-floor urban wellness retreat

€38m geothermal spa and leisure centre to revitalise Croatian city of Bjelovar

Two Santani eco-friendly wellness resorts coming to Oman, partnered with Omran Group

Kerzner shows confidence in its Siro wellness hotel concept, revealing plans to open 100

Ritz-Carlton, Portland unveils skyline spa inspired by unfolding petals of a rose

Rogers Stirk Harbour & Partners are just one of the names behind The Emory hotel London and Surrenne private members club

Peninsula Hot Springs unveils AUS$11.7m sister site in Australian outback

IWBI creates WELL for residential programme to inspire healthy living environments

Conrad Orlando unveils water-inspired spa oasis amid billion-dollar Evermore Resort complex

Studio A+ realises striking urban hot springs retreat in China's Shanxi Province

Populous reveals plans for major e-sports arena in Saudi Arabia

Wake The Tiger launches new 1,000sq m expansion

Othership CEO envisions its urban bathhouses in every city in North America

Merlin teams up with Hasbro and Lego to create Peppa Pig experiences

SHA Wellness unveils highly-anticipated Mexico outpost

One&Only One Za’abeel opens in Dubai featuring striking design by Nikken Sekkei

Luxury spa hotel, Calcot Manor, creates new Grain Store health club

'World's largest' indoor ski centre by 10 Design slated to open in 2025

Murrayshall Country Estate awarded planning permission for multi-million-pound spa and leisure centre

Aman's Janu hotel by Pelli Clarke & Partners will have 4,000sq m of wellness space

Therme Group confirms Incheon Golden Harbor location for South Korean wellbeing resort

Universal Studios eyes the UK for first European resort

King of Bhutan unveils masterplan for Mindfulness City, designed by BIG, Arup and Cistri

Rural locations are the next frontier for expansion for the health club sector

Tonik Associates designs new suburban model for high-end Third Space health and wellness club





