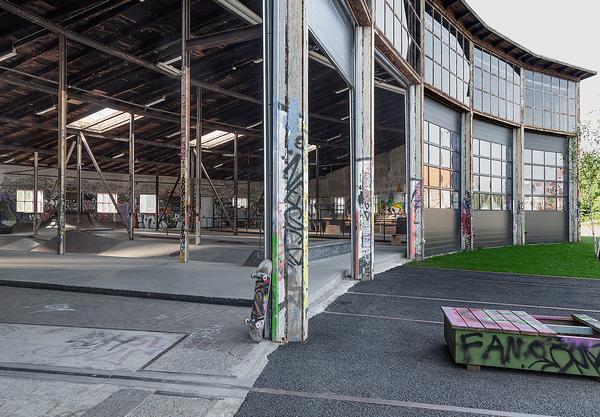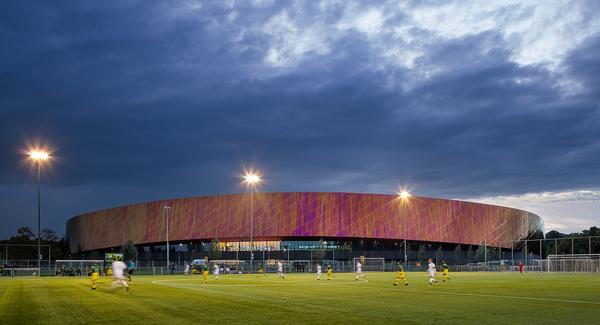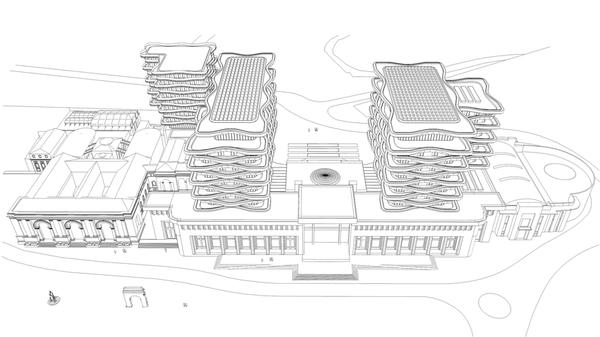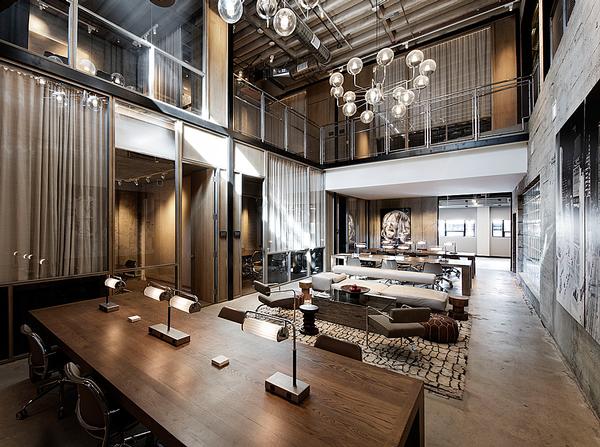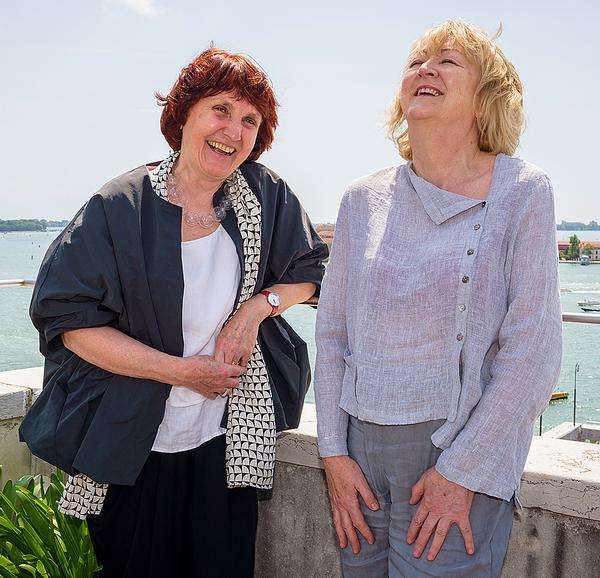regeneration news
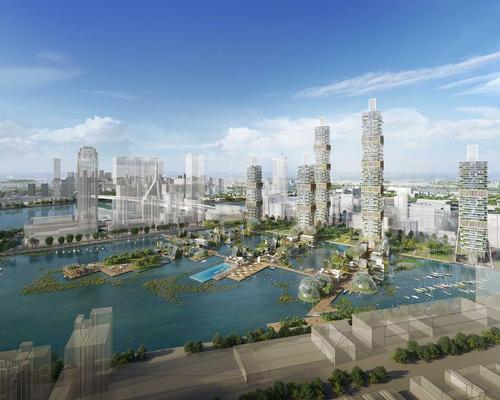
Blueroom and Urban Crossovers envisage innovative and sustainable port regeneration
by Stu Robarts | 29 Dec 2019
Blueroom and Urban Crossovers have created a conceptual proposal for reactivating the Rijnhaven port area in Rotterdam, Netherlands, that would use innovative approaches to tackle the environmental and climate challenges. The Rotterdam Next Level! development is designed to be attractive and accessible for all, but also to be a unique urban typology that is CO2 and energy neutral, eliminates waste, increases biodiversity and builds a strong community. Buildings would be
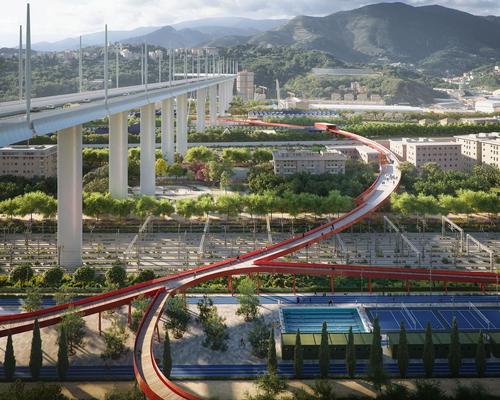
Stefano Boeri Architetti-led team wins Genoa's Parco del Ponte job
by Stu Robarts | 15 Oct 2019
A team comprised of Stefano Boeri Architetti, Inside Outside and Metrogramma Milano have won a design competition for the regeneration of an area of Genoa beneath Renzo Piano 's new Morandi Bridge. The original bridge collapsed in August last year, killing 43 people. The Parco del Ponte competition was launched in March to regenerate the local area and create new public services, including a park, sports facilities, a public square,
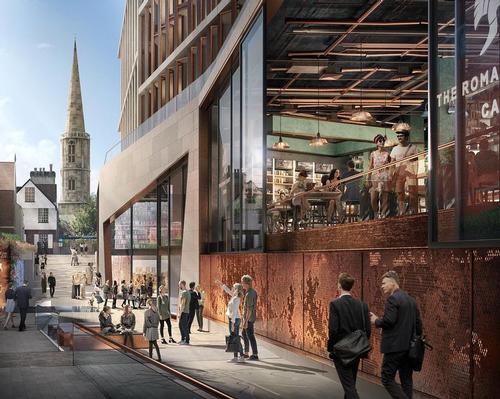
Roman museum planned for York, UK, as part of £150m urban regeneration scheme
by Andy Knaggs | 27 Jun 2019
A new world-class museum project documenting the Roman history of the city of York, UK, will be part of a proposed £150m (US$190.5m, €167.5m) city centre redevelopment called the Roman Quarter. The York Archeological Trust is partnering with York-based property developers North Star, DC Architecture and hotel operator Native to deliver the project in Rougier Street. Three buildings will be demolished to make way for the development, enabling the 33,000sq
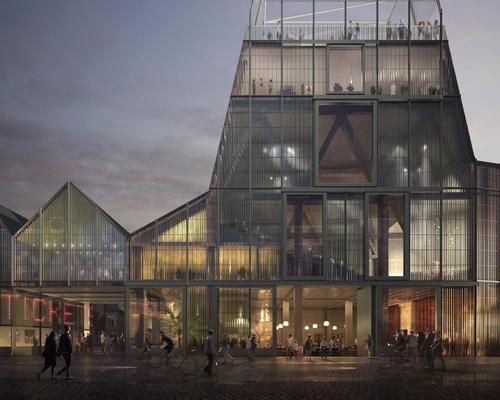
Sergison Bates to spur regeneration of Belgian medieval district with €60m arts centre
by Andrew Manns | 08 May 2019
London-based architects Sergison Bates have won an international contest to design a new performing arts centre in the medieval quarter of Leuven, Belgium. The €60m (US$67.1m, £51.6m) project will see the Sint-Pieters Hospital, which dates to the 11th century, transformed into a 10,000 sq m multi-use structure with concert halls, rehearsal rooms, and lounge areas. "This will be more like a cultural platform than a conventional arts venue," explained the
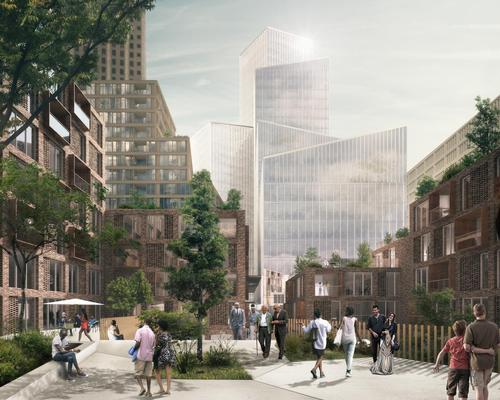
Schmidt Hammer Lassen reveal dynamic Detroit development
by Kim Megson | 29 Aug 2017
Danish architects Schmidt Hammer Lassen Architects (SHL) have revealed the design of their first US project – a major mixed-use development in downtown Detroit. SHL, working in collaboration with developer Bedrock Detroit, local architects Neumann Smith, engineering firm Buro Happold and landscape architects SLA, have conceived a “destination and an icon for the future development of the city.” Their project, called Monroe Blocks, will see the addition of Detroit's first

Diverse design and development team begin work on North America's largest ski village
by Kim Megson | 21 Jul 2017
Construction has begun on North America's largest ski village development: a vast new leisure community in the shadow of the Rocky Mountains. Over 200 stakeholders gathered at the base village of the Snowmass Ski Area near Aspen, Colorado, on Tuesday (18 July) to celebrate the start of work on the new mountain resort development – a US$600m (€520m, £463m) collaboration between Colorado-based hospitality operators East West Partners (EWP), Aspen Skiing

Battersea Power Station's iconic chimneys rebuilt from scratch for site's regeneration
by Kim Megson | 06 Jun 2017
Work has been completed on the rebuilding of Battersea Power Station’s iconic chimneys; the architectural centrepiece of the ongoing 42 acre regeneration of southwest London. The two pairs of original chimneys – built in the 1930s and the 1950s respectively – are very familiar in popular culture, having made appearances in Doctor Who, 1984, Sherlock and Children of Men among other films and television shows. They also featured on the
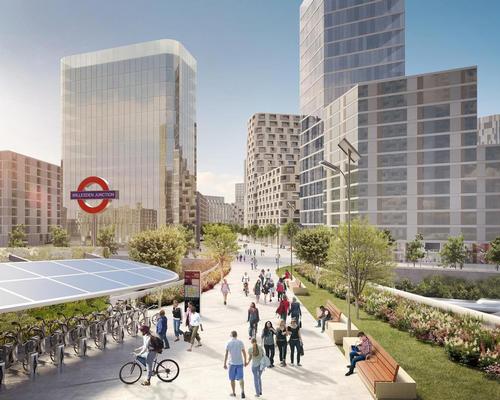
AECOM, Bjarke Ingels and Asif Khan win Old Oak Common contract
by Kim Megson | 15 May 2017
An all-star team of architects and urban planners has won the high-profile contract to masterplan the UK’s largest regeneration programme. AECOM, Bjarke Ingels Group, Wilkinson Eyre and Asif Khan are members of the group that will create the strategic vision for Old Oak Common in west London; transforming 140 hectares of industrial and railway land into a new district for culture, leisure and housing. The opening of a super-hub interchange
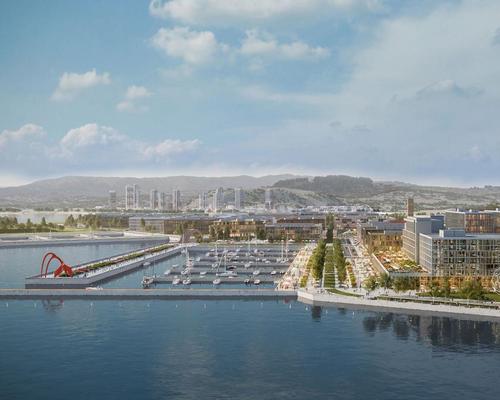
David Adjaye to lead nature-filled regeneration of abandoned San Francisco naval base
by Kim Megson | 26 Oct 2016
British architect David Adjaye has been appointed to masterplan the transformation of a disused San Francisco Navy base into a vibrant new leisure district. Development company Five Point is leading the project to redevelop the decommissioned Hunters Point site, now called the San Francisco Shipyard, as part of a wider 760-acre urban plan. When finished, the land will contain parks, sports facilities, artist studios, business incubators, shops, theatres, a performance
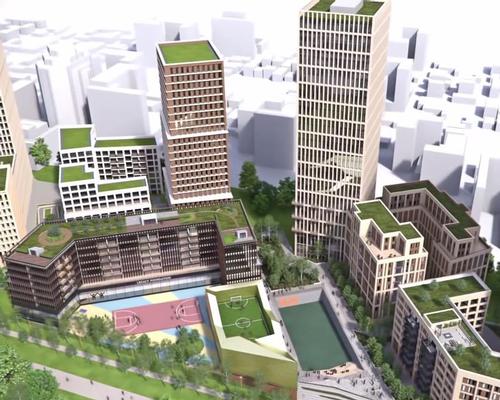
Sport and leisure at the centre of footballers' planned urban regeneration scheme
by Kim Megson | 21 Oct 2016
Footballing trio Rio Ferdinand, Mark Noble and Bobby Zamora have launched an innovative urban regeneration model designed to use sport and leisure to bring new life to communities. The Legacy Foundation was formed to build new developments in the UK with high-quality social, affordable, rented and privately-owned homes. Community and sporting facilities are central to the project and are the main hook to raise aspirations, wellbeing and quality of life
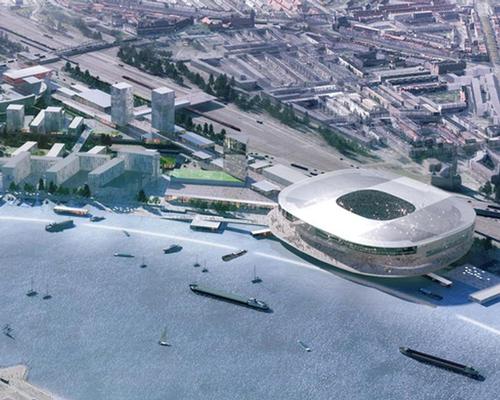
Exclusive: Feyernoord's new waterfront stadium designed to revitalise Rotterdam
by Kim Megson | 16 Aug 2016
One of the leading architects behind a new football stadium for Dutch club Feyenoord has told CLAD how the development will revitalise a neglected part of Rotterdam. David Gianotten, managing partner-architect for international studio Office of Metropolitan Architecture (OMA), described how the firm’s design for the stadium reflects the fact that sport is an integral part of the city’s society and urban fabric. “There were two previous attempts to build
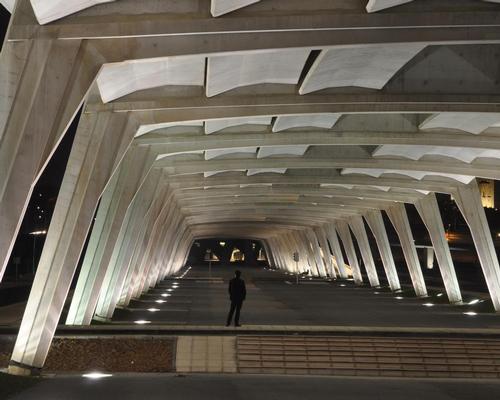
How can infrastructure accelerate urban regeneration? Architects to gather for V&A debate
by Kim Megson | 14 Jul 2016
The role that infrastructure projects play in urban regeneration and the creation of new public spaces will be discussed today (14 July) at a talk hosted by the Victoria and Albert Museum (V&A) in London as part of its engineering season. World leaders in the fields of architecture, engineering and economics will debate how new roads, bridges and tunnels can bring life to communities and become leisure destinations in their

James Corner completes first regeneration phase of Chicago's Navy Pier
by Kim Megson | 20 May 2016
The completed first phase of redevelopment at Chicago’s Navy Pier will be officially unveiled on 27 May, kicking off a year-long programme of celebrations. Landscape architecture and design firm James Corner Field Operations have been revamping the pier since winning an international design competition for the US$278m (€255.9m, £197.6m) project in 2012. Phase one includes new arts and cultural programming, restaurants and landscape design across nine acres. It has been
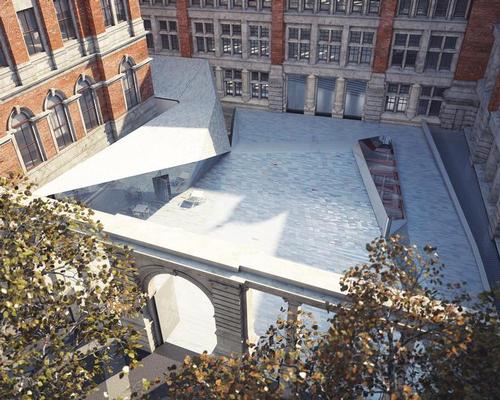
V&A's £120m regeneration scheme nearing completion as courtyard and underground gallery take shape
by Kim Megson | 25 Apr 2016
The second phase of a 15-year restoration and redesign programme at London’s Victoria and Albert Museum (V&A) is nearing completion, with construction progressing on the new entrance, open courtyard and underground gallery designed by architecture studio AL_A. The £49.5m (US$71.4m, €63.5m) Exhibition Road Building Project – the V&A’s largest architectural scheme in the last 100 years – is expected to open in 2017 now that 95 per cent of its

Landmark leisure pier given the green light in St. Petersburg, Florida
by Kim Megson | 19 Apr 2016
The city council of St. Petersburg in Florida, US, has officially approved both the funding and design for a US$20m pier designed as the centrepiece of a new 34 acre waterfront leisure district. The St. Petersburg Pier – designed by ASD/SKY, Rogers Partners Architects + Urban Designers and Ken Smith Workshop – will extend into Tampa Bay, providing multi-level observation platforms, cycling routes, restaurants, a 4,000-capacity events space, a cafe
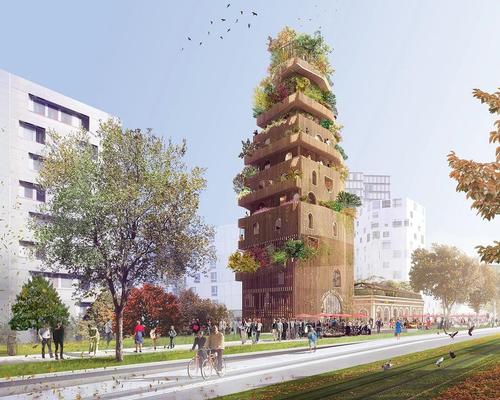
David Chipperfield and Sou Fujimoto among the winners in design competition to 'prefigure the Paris of tomorrow'
by Kim Megson | 04 Feb 2016
A major international architecture competition for the urban regeneration of Paris has concluded, with 22 design teams selected to develop their innovative visions for the future of the French capital. The project, called reinventer.paris, launched in November 2014 with an invitation for architects, designers, investors, companies, collectives and artists to “prefigure what the Paris of tomorrow might be” for “an urban experiment on an unparalleled scale.” Over 800 proposals were
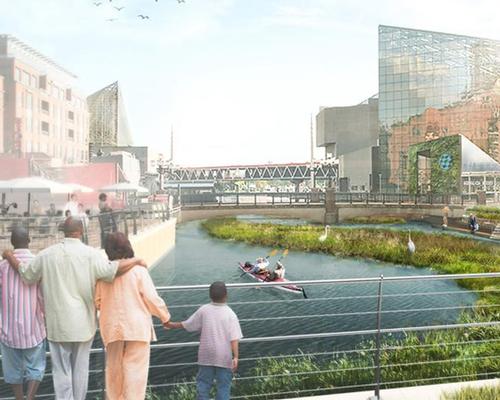
Aquarium leads urban waterfront regeneration project in Baltimore
by Alice Davis | 01 Feb 2016
The National Aquarium in Baltimore has unveiled plans to reinvent the city’s waterfront, creating an urban wetland and pier-side conservation area for the local community. The reinvention of the area around the aquarium will create a free, accessible, environmental public space, developed in partnership with Baltimore city organisations. The central tenet of the project is to encourage community engagement with the environment, build a vision of a sustainable future and
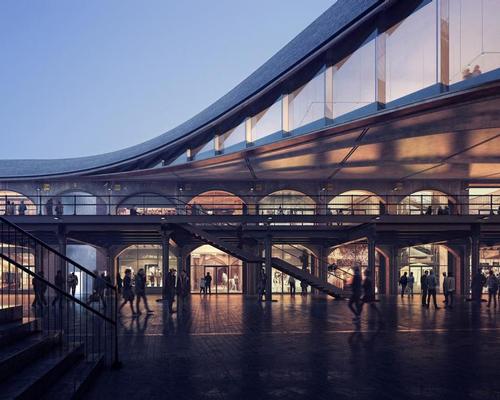
First details emerge of Thomas Heatherwick's King's Cross regeneration project
by Kim Megson | 30 Oct 2015
Heatherwick Studio has revealed the first details of its plan to develop a disused coal yard in King’s Cross into a large-scale public space and mixed-use destination. The Coal Drops buildings at King’s Cross station in London were built in the 1850s to receive freight arriving from the north of England by train. They were later used for warehousing and light industry before being abandoned in the last century. In
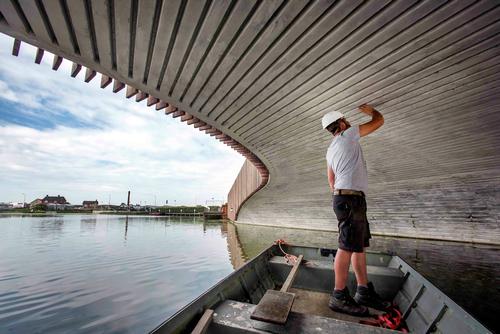
Architects build 'bat-bridge' to anchor nature regeneration of Dutch waterway
by Kim Megson | 26 Oct 2015
Next Architects have opened a new bridge that doubles as a habitat for local bats in a Dutch town called Monster, part of a green regeneration to bring nature to the waterway. As well as allowing locals to cross the meandering Vlotwaterling River, the 25m (82ft) concrete and wooden structure is also fitted with grooves on its underside that act as an ideal roosting place for the bats. The company’s
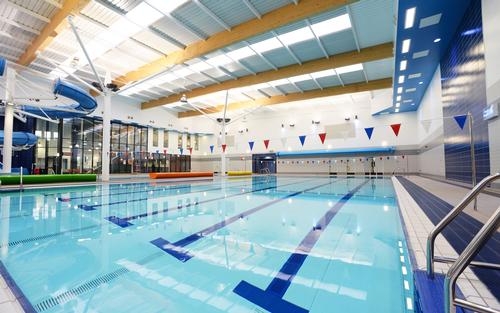
Innovative sport and education complex is part of Consett regeneration
by Jak Phillips | 23 Oct 2015
Consett Leisure Centre, a new £44m (US$68 E61) complex which combines educational establishment, Consett Academy, with a new leisure centre – to be shared by students and the public – has opened in County Durham in the UK. Financed by local government body Durham County Council, the two venues occupy a new single building – designed by Seymour Harris Architecture – and located in the heart of Consett on the
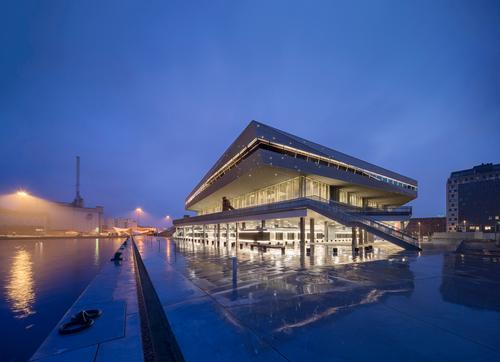
Aarhus' urban regeneration continues with opening of €280m Dokk1 cultural space
by Kim Megson | 21 Oct 2015
Scandinavia’s largest library has opened in Aarhus, as the high-profile regeneration of the Danish city’s historic harbour-front continues. The 30,000sq m (323,000sq ft) building, called Dokk1, has been designed by schmidt hammer lassen architects; the international studio responsible for the RIBA award-winning University of Aberdeen New Library. Dokk1's higher levels are contained with a polygonal structure, which the architects intended to create an impression of rotation and movement. The unconventional
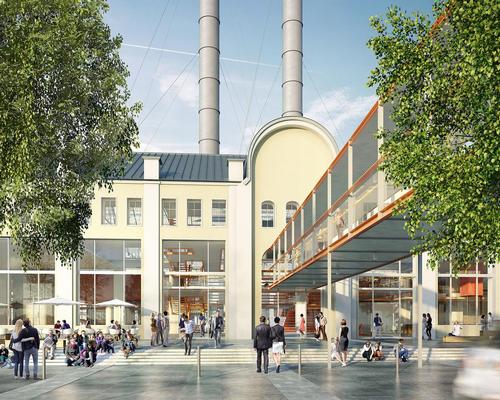
Renzo Piano's power station regeneration will create art and culture hub at the heart of Moscow's Red October district
by Kim Megson | 20 Oct 2015
The Renzo Piano Building Workshop (RPBW) has been commissioned to convert a historic Moscow power station into a brand new venue exhibiting contemporary Russian arts and culture. The firm - which has recently completed work on the Whitney Museum of American Art in New York - will create the new art space for the V-A-C Foundation on a two hectare plot in the Russian capital’s Red October district. The project
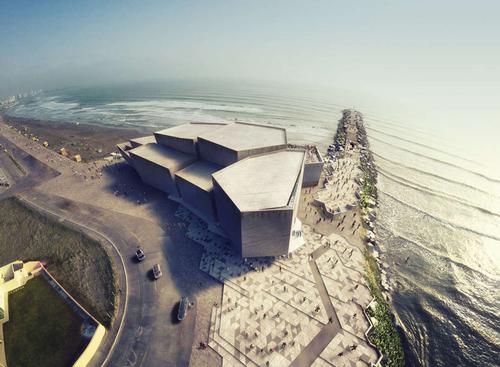
Mexico’s Boca del Rio concert hall by Rojkind Arquitectos to anchor cultural regeneration
by Kath Hudson | 29 Jul 2015
Work is underway on a new concert hall in Boca del Rio, Mexico, designed by Rojkind Arquitectos. This landmark site is part of a masterplan to regenerate the surrounding area through culture. Once an important port, crime and pollution levels have risen over the past 20 years. The concert hall will also provide a home for the Boca del Rio Philharmonic Orchestra, which was formed last year as part of
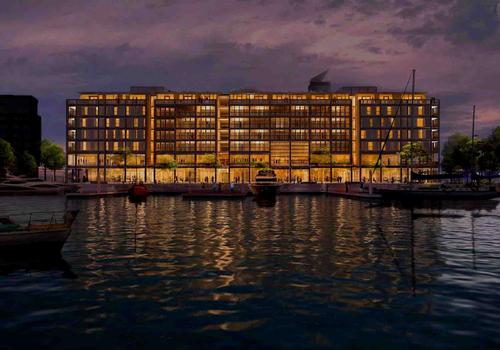
ar + d architects' waterfront hotel will be 'catalyst' for New Zealand's largest harbour regeneration scheme
by Kate Corney | 27 May 2015
Singapore-based architects ar + d are leading the design on a landmark luxury waterfront hotel in New Zealand, the flagship for a harbour-wide regeneration scheme. Architects ar + d have previously worked on Hyatt hotels in Kilimanjaro and Koh Samui. Specialists in the hospitality sector, Conran and Partners, will be creating the interior design and visitor experience, using the hotel’s harbour settings as inspiration. The hotel will look out on
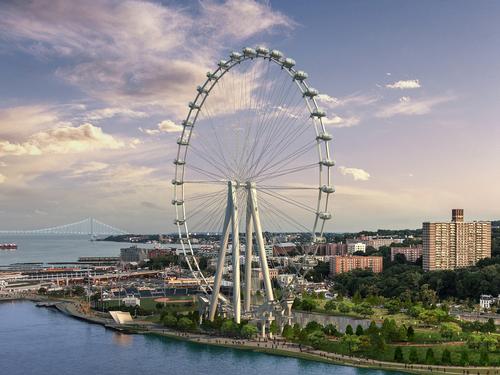
New York observation wheel forms centrepiece of Staten Island regeneration
by Tom Anstey | 20 Apr 2015
Preliminary work is underway on Perkins Eastman/EEK Architects' US$790m (€734m, £527m) redevelopment of Staten Island, with the US's largest observation wheel the centrepiece of the transformative plan. The wheel, which will for a time be the largest in the world assuming it is completed before the upcoming Dubai Eye, is being developed by engineering firm Starneth. After it opens in Q2 of 2017, the 630ft (192m) high wheel would dethrone
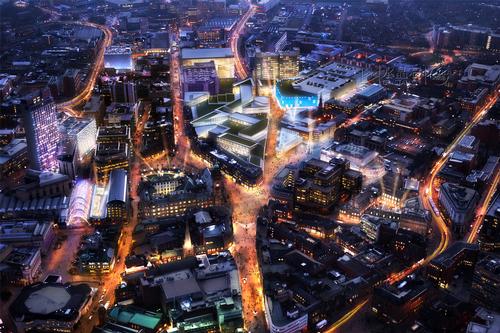
Leonard Design Architects behind £480m mixed-use regeneration plan for Sheffield, UK
by Jak Phillips | 01 Apr 2015
Sheffield City Council has unveiled ambitions for a major mixed-use development in the northern English city, masterplanned by Leonard Design Architects. The proposed £480m scheme is intended to regenerate Sheffield city centre through 900,000sq ft of leisure and retail, with a small portion allocated for residential and office space. Leonard Design Architects, who have advised on several large European retail developments including Westfield shopping malls in London and Milan, aim
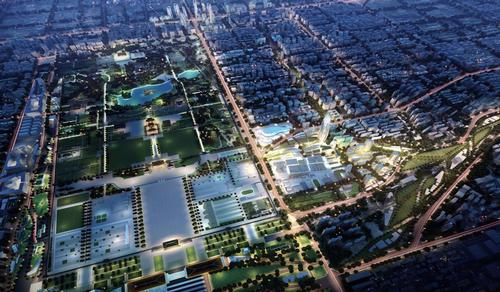
Silk Road Museum forms part of regeneration plans for UNESCO World Heritage site in Xi’an China
by Katie Buckley | 23 Mar 2015
The Office for Architectural Cultural (OAC) has revealed the competition winning design for the UNESCO World Heritage site at Daming Palace in Xi’an, China. The scheme will be an all-encompassing urban regeneration. Xi’an is home to several UNESCO world heritage sites, and OAC’s mixed-use project will cover part of the Daming Palace Heritage Park, as well as a large early 20th century Dahua Wool Spinning Factory. Spanning more than 500

Chinese firm invests £1bn in London Docklands regeneration
by Jak Phillips | 17 Feb 2015
Plans to create a third financial district in London – to rival the City and Canary Wharf – have taken a significant step forward after a Chinese investment firm announced backing to the tune of £1bn (US$1.5bn, €1.4bn). China Minsheng Investment Corp Ltd, the mainland country’s largest private investment firm, will join Chinese developer Advanced Business Park (ABP) on the Farrells-designed project, which aims to transform the historic Royal Albert
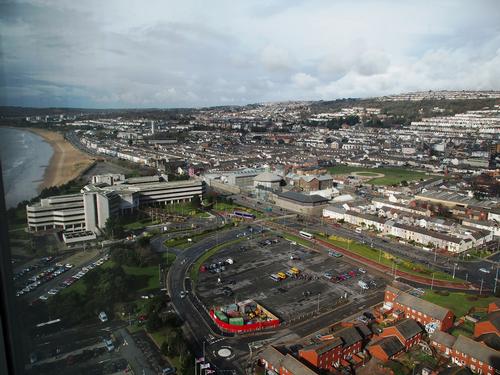
£500m Swansea city centre regeneration proposals unveiled
by Jak Phillips | 05 Feb 2015
Swansea Council is working to drive forward £500m (US$760m, €663m) plans for a major mixed-use regeneration project spanning two city centre sites. The council has unveiled outline proposals for the Civic Centre and St David's sites in the Welsh city and is now asking developers to work on early ideas for the sites and come back with specific plans. It hopes to have preferred developers on board by early 2016.

£20m Isle of Man hotel regeneration project claimed by Metropolitan Workshop
by Katie Buckley | 27 Jan 2015
The Castletown Golf Links Hotel, situated on the Langess Peninsula on the Isle of Man is one step closer to redevelopment after closing its doors seven years ago. London-based architecture and design practice, Metropolitan Workshop, has won a competition to redevelop the site, transforming it into a boutique hotel with an accompanying residential development. The £20m (US$30m, €26m) scheme will replace the existing hotel owned by developer Dandara, which purchased
company profile
The company’s core business is the provision of facility development and support for local authorities, educational establishments and leisure trusts that want to improve or expand the leisure products and services they offer.
Try cladmag for free!
Sign up with CLAD to receive our regular ezine, instant news alerts, free digital subscriptions to CLADweek, CLADmag and CLADbook and to request a free sample of the next issue of CLADmag.
sign up
features
"We were constantly having to invent new solutions to problems, as we were working with old ruins, a low budget and high ambitions"
Across Denmark, a charity is turning industrial buildings into centres for street sport and art. As the concept prepares to go global, we speak to the people making it happen
Across Denmark, a charity is turning industrial buildings into centres for street sport and art. As the concept prepares to go global, we speak to the people making it happen
Catalogue Gallery
Click on a catalogue to view it online
To advertise in our catalogue gallery: call +44(0)1462 431385
features
"We set out by saying that our intention was to reflect the present with the Memorial Pavilion, whereas the two waterfalls going into the footprints of the two towers reflect the past"
Creating the 9/11 Memorial Museum in New York involved meticulous planning. Its director Alice Greenwald tells us more
Creating the 9/11 Memorial Museum in New York involved meticulous planning. Its director Alice Greenwald tells us more
features
cladkit product news
Almost 300 drones were used to signal an environmental message above the Eden Project’s biomes, during the UN Climate Change
...
Jaffe Holden provided architectural acoustics for the Academy Museum
Acoustical consulting firm Jaffe Holden provided architectural acoustics and audio/video design services for the recently opened Academy Museum of Motion
...
cladkit product news
Mather & Co has transformed the visitor centre into the ultimate haven for ardent Coronation Street viewers
Experience designers, Mather & Co, have orchestrated a remarkable collaboration with ITV to unveil the new Coronation Street Experience, a
...
The furniture collection draws on absolute geometries, pure lines, neutral colours and strong references to nature
Furniture manufacturer Varaschin has unveiled the new Wellness Therapy range, designed by Italian spa and wellness architect and designer Alberto
...
cladkit product news
The new lock model allows facilities and building managers to create and manage access via an app or online portal
Codelocks has launched its first glass door smart lock to bring intelligent access control to modern spa, leisure, fitness and
...
The event will be hosted in the Mauritius in 2024
Hospitality industry event Eco Resort Network is set to take place at the Ravenala Attitude Hotel, Turtle Bay, Mauritius, from
...






