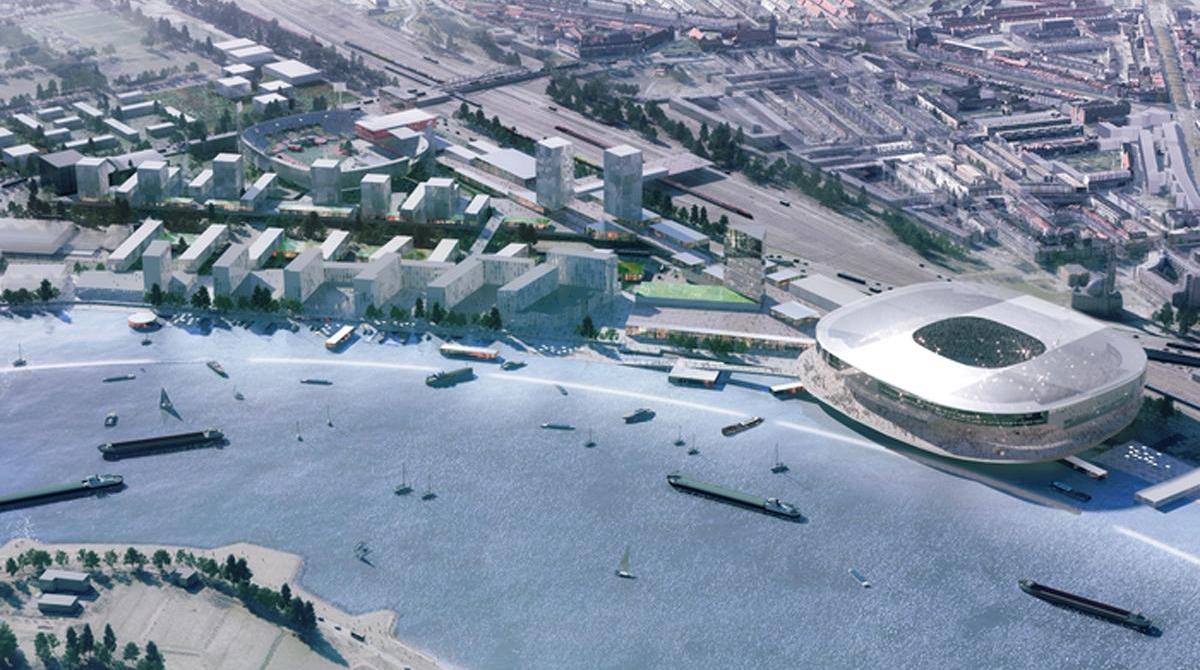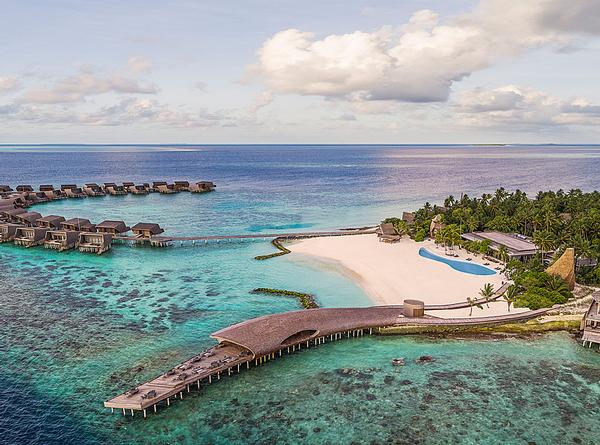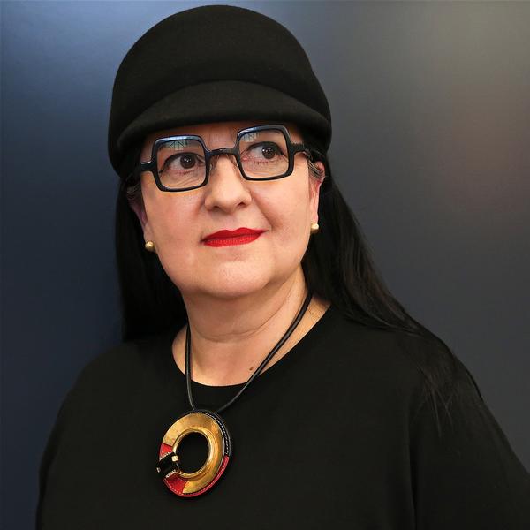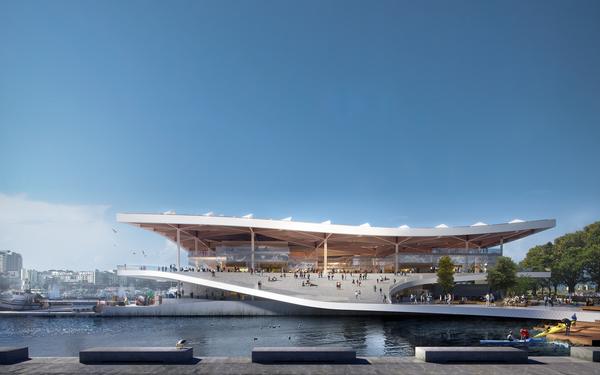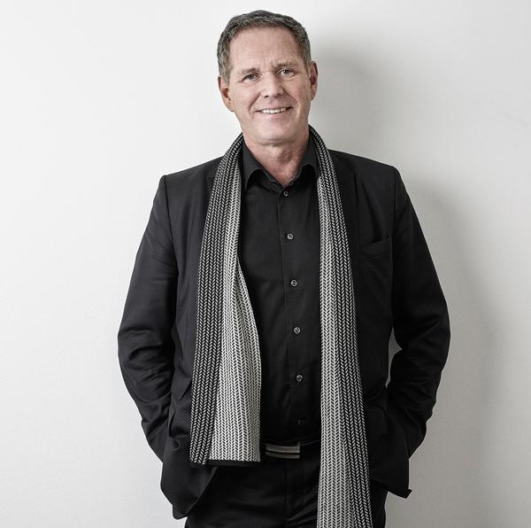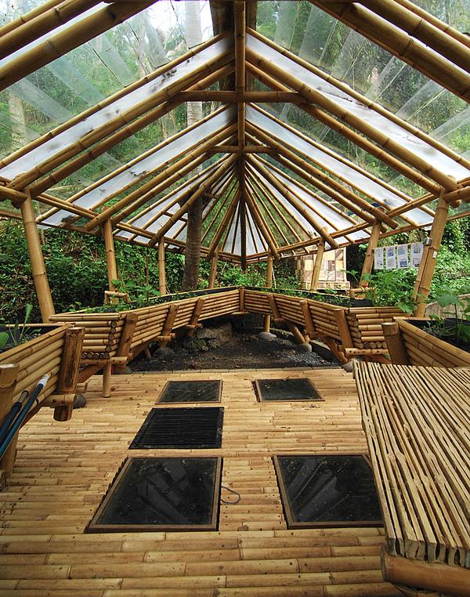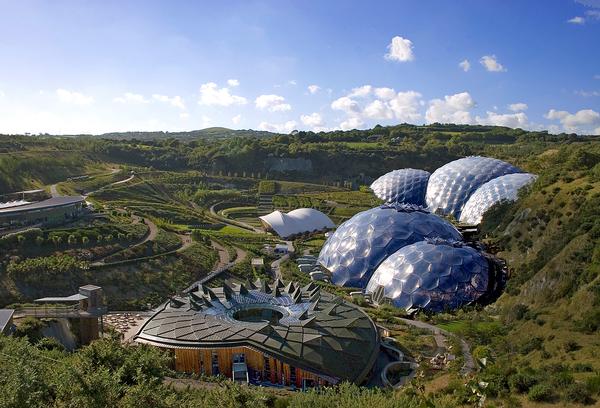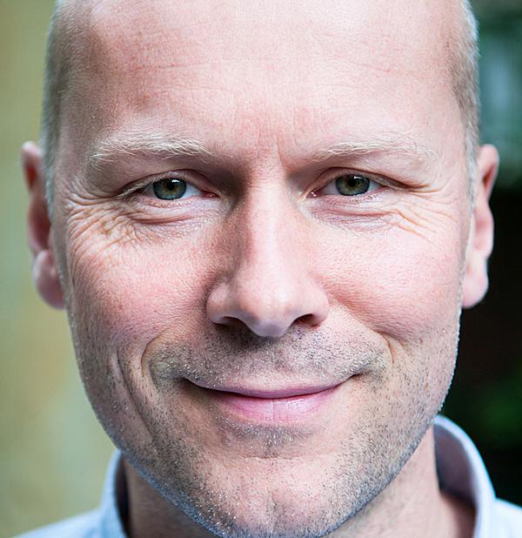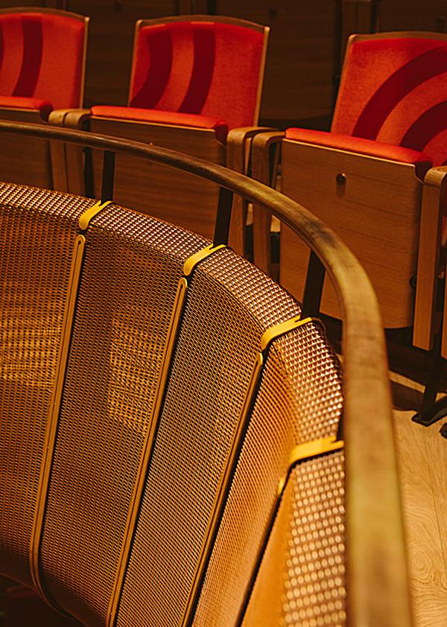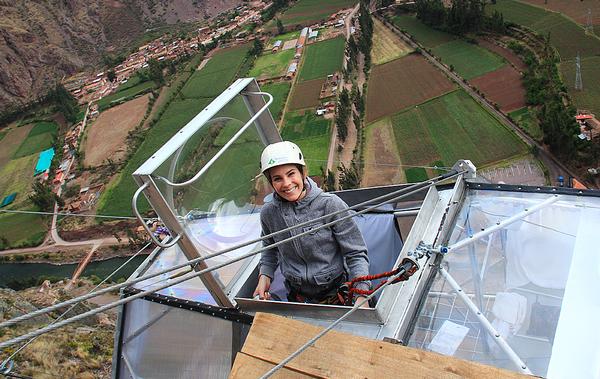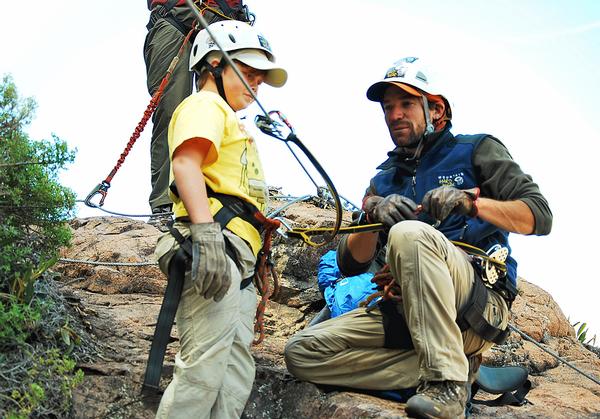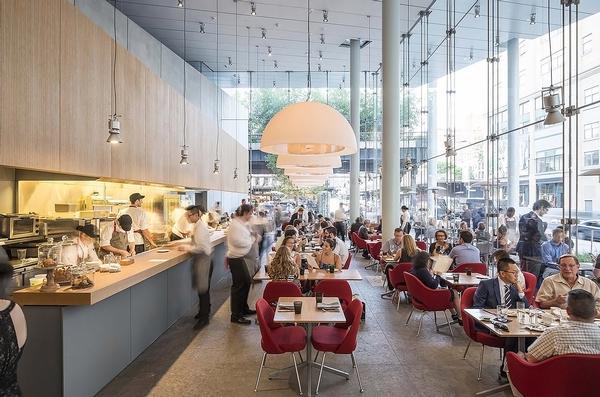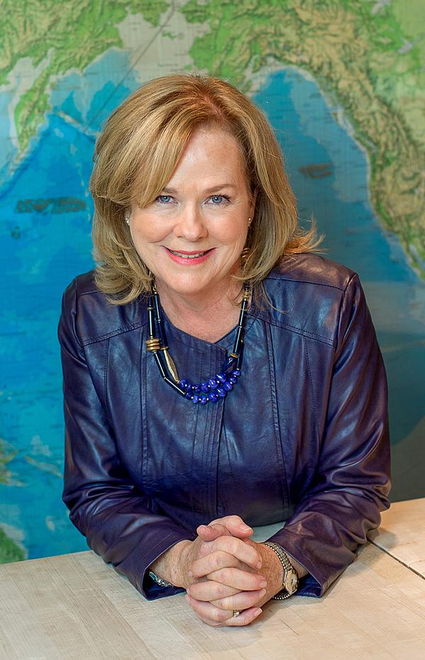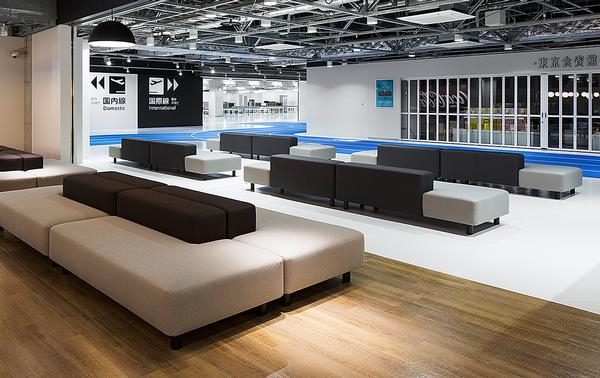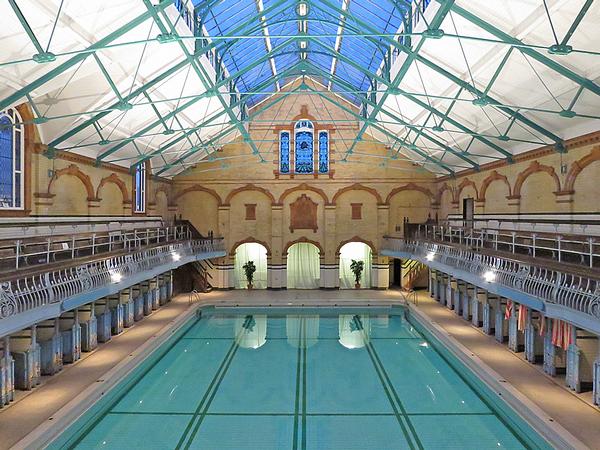Exclusive: Feyernoord's new waterfront stadium designed to revitalise Rotterdam
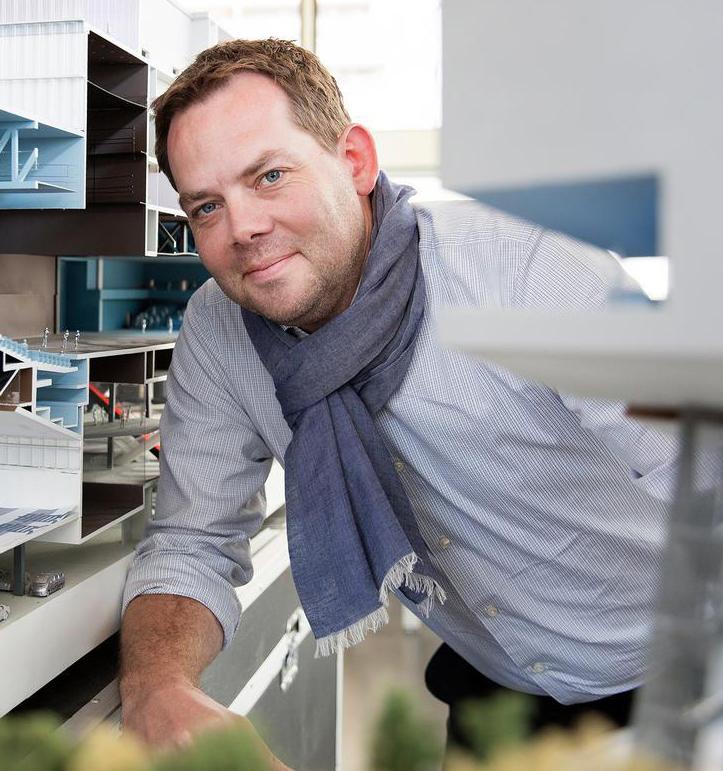
– David Gianotten
One of the leading architects behind a new football stadium for Dutch club Feyenoord has told CLAD how the development will revitalise a neglected part of Rotterdam.
David Gianotten, managing partner-architect for international studio Office of Metropolitan Architecture (OMA), described how the firm’s design for the stadium reflects the fact that sport is an integral part of the city’s society and urban fabric.
“There were two previous attempts to build a new stadium for Feyenoord and they both failed,” he said. “Our analysis was that they failed because it was an object driven assignment – it was purely about building a new stadium or rebuilding the old one.
“So we talked to Feyenoord, and said, you shouldn’t just see this stadium as an object, you should see it as a part of the city. We want to use this opportunity to revitalise a part of Rotterdam that really needs it.”
Despite regeneration “not being the first thing football boards and directors are concerned about,” Gianotten said the club eventually agreed to OMA’s proposal and commissioned them to design a stadium complex for the city’s Veranda district.
The result is a project that will include a range of public leisure, healthcare, housing and social facilities located within the old De Kuip stadium, which will be completely redeveloped. The existing facilities will also be used to host community athletics programmes.
The regeneration will be completed by the creation of a new landmark stadium for Feyenoord, who play top-flight football in the Dutch Eredivise.
“We proposed building the new stadium on the waterfront as a starting point of a development of that area,” said Gianotten. “Rotterdam has ignored the River Maas for a very long time; it has developed with its back to it.
“The new stadium is located on a bend in the river – it’s a very visible spot that can be seen from the heart of the city but also from the ring road. On the one hand, it’s very visible and open, and on the other hand it needs to be well protected. So the design of the stadium has two sides; one that is completely open to the water, and another that’s more closed and intimate; that embeds the club and gives it safety.”
The club are now finding investors for the projects and OMA re completing the details of the design – including for a ‘strip’ between old and new stadiums which will feature shops, hotels, attractions, cultural spaces, sports facilities and parking.
“We’ll give it life, 24/7, so there are things happening even when there are no events at the stadiums, and it will act as a nice fan strip when there are games and events taking place,” said Gianotten.
Financial advisors First Dutch and infrastructure expert Operatie NL are also collaborating on the project.
Speaking earlier this year Gerard Hoetmer, Feyenoord president commissioner, said the new ground will be “a stadium with which the club can move forward into the upper echelons of the national league and therefore also Europe.”
Feyenoord football stadium design architecture OMA David Gianotten Eredivise Netherlands regenerationFeyenoord reveals prefered destination for OMA-designed stadium development
Feyenoord opts for new stadium plans over fan-backed ‘Red Kuip’ expansion
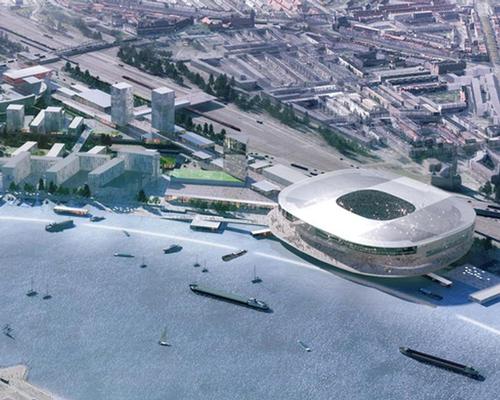

UAE’s first Dior Spa debuts in Dubai at Dorchester Collection’s newest hotel, The Lana

Europe's premier Evian Spa unveiled at Hôtel Royal in France

Clinique La Prairie unveils health resort in China after two-year project

GoCo Health Innovation City in Sweden plans to lead the world in delivering wellness and new science

Four Seasons announces luxury wellness resort and residences at Amaala

Aman sister brand Janu debuts in Tokyo with four-floor urban wellness retreat

€38m geothermal spa and leisure centre to revitalise Croatian city of Bjelovar

Two Santani eco-friendly wellness resorts coming to Oman, partnered with Omran Group

Kerzner shows confidence in its Siro wellness hotel concept, revealing plans to open 100

Ritz-Carlton, Portland unveils skyline spa inspired by unfolding petals of a rose

Rogers Stirk Harbour & Partners are just one of the names behind The Emory hotel London and Surrenne private members club

Peninsula Hot Springs unveils AUS$11.7m sister site in Australian outback

IWBI creates WELL for residential programme to inspire healthy living environments

Conrad Orlando unveils water-inspired spa oasis amid billion-dollar Evermore Resort complex

Studio A+ realises striking urban hot springs retreat in China's Shanxi Province

Populous reveals plans for major e-sports arena in Saudi Arabia

Wake The Tiger launches new 1,000sq m expansion

Othership CEO envisions its urban bathhouses in every city in North America

Merlin teams up with Hasbro and Lego to create Peppa Pig experiences

SHA Wellness unveils highly-anticipated Mexico outpost

One&Only One Za’abeel opens in Dubai featuring striking design by Nikken Sekkei

Luxury spa hotel, Calcot Manor, creates new Grain Store health club

'World's largest' indoor ski centre by 10 Design slated to open in 2025

Murrayshall Country Estate awarded planning permission for multi-million-pound spa and leisure centre

Aman's Janu hotel by Pelli Clarke & Partners will have 4,000sq m of wellness space

Therme Group confirms Incheon Golden Harbor location for South Korean wellbeing resort

Universal Studios eyes the UK for first European resort

King of Bhutan unveils masterplan for Mindfulness City, designed by BIG, Arup and Cistri

Rural locations are the next frontier for expansion for the health club sector

Tonik Associates designs new suburban model for high-end Third Space health and wellness club
From climate change to resource scarcity, Exploration Architecture uses biomimicry to address some of the world’s major challenges. Its founder tells us how



