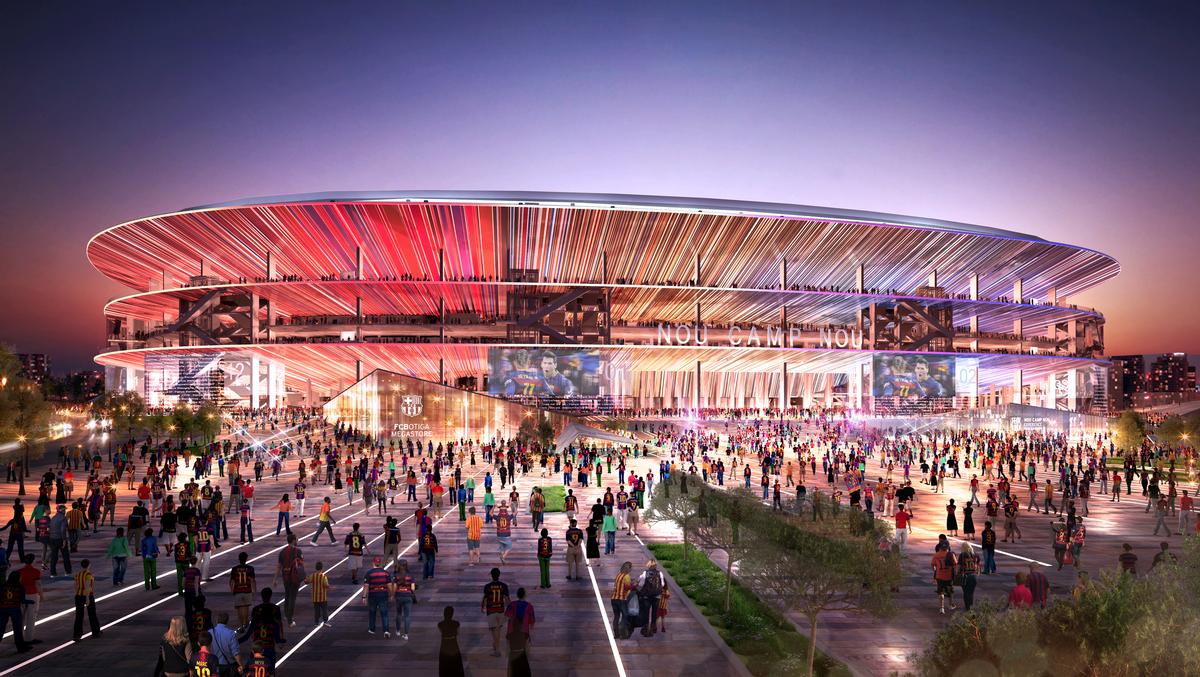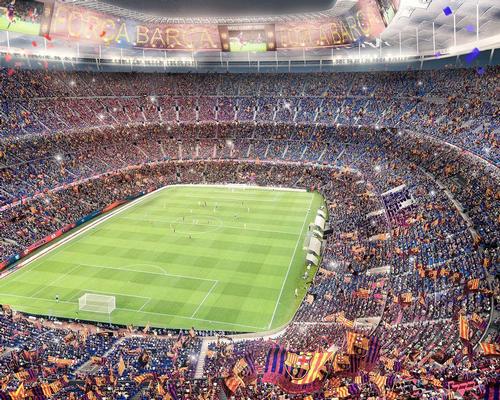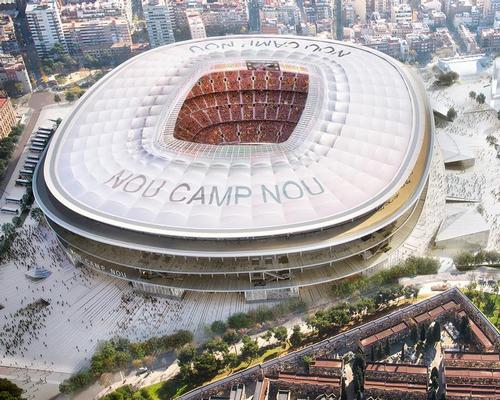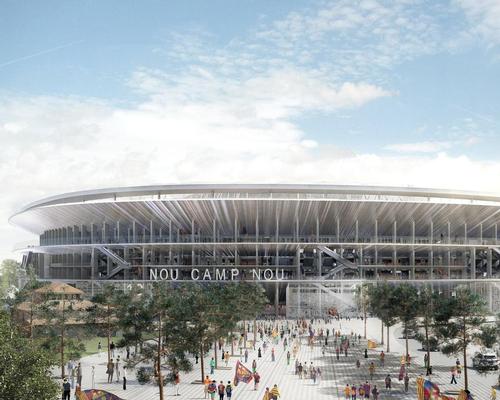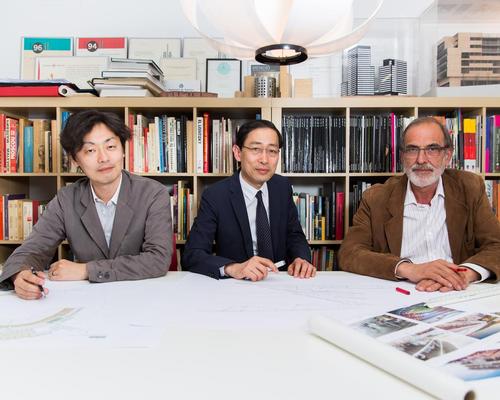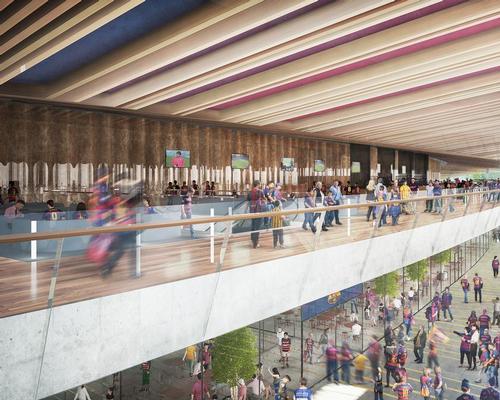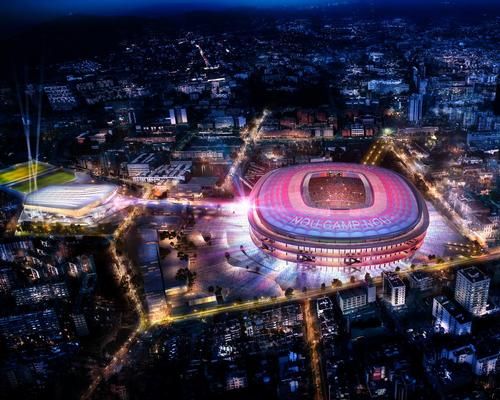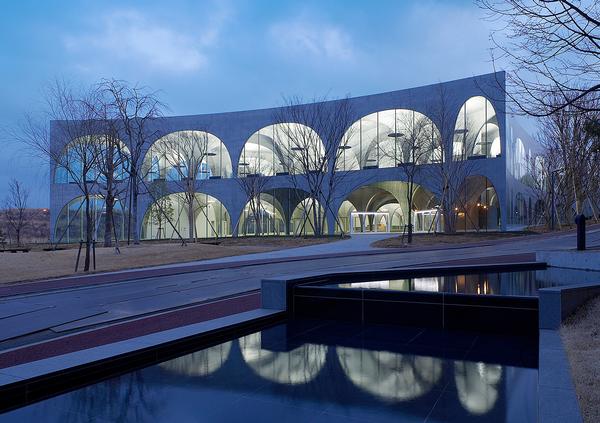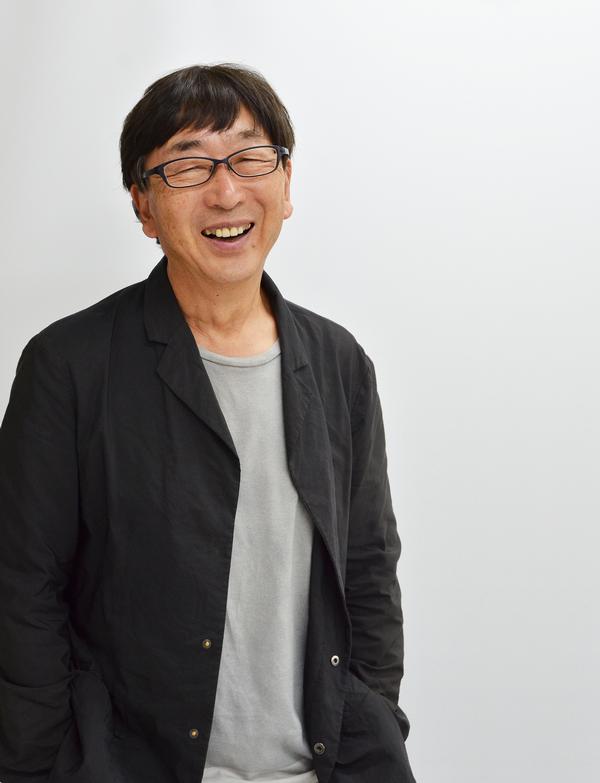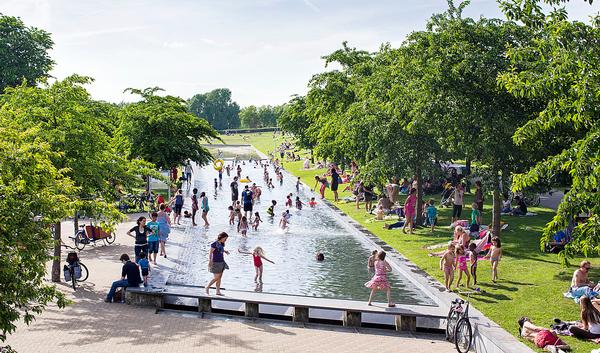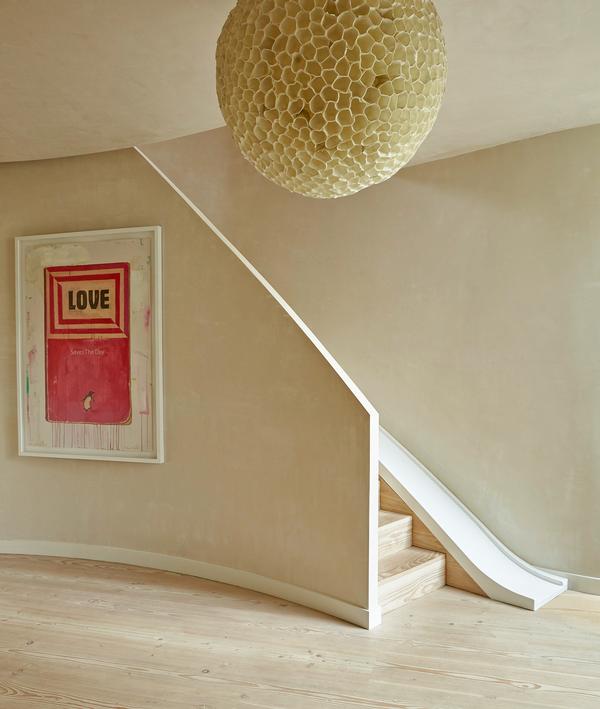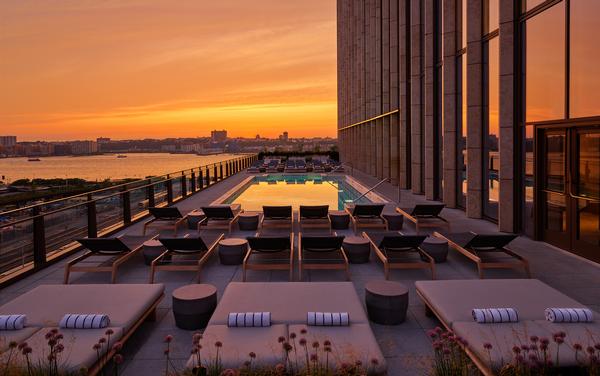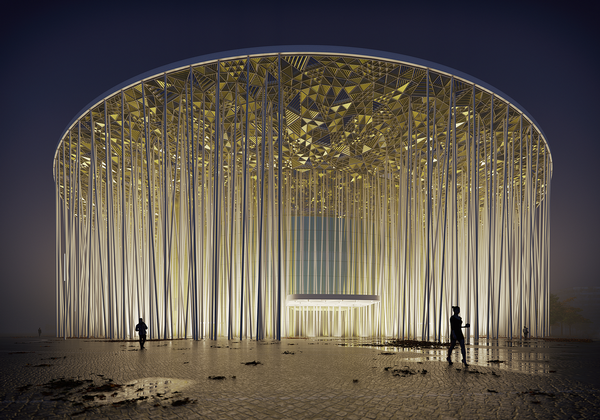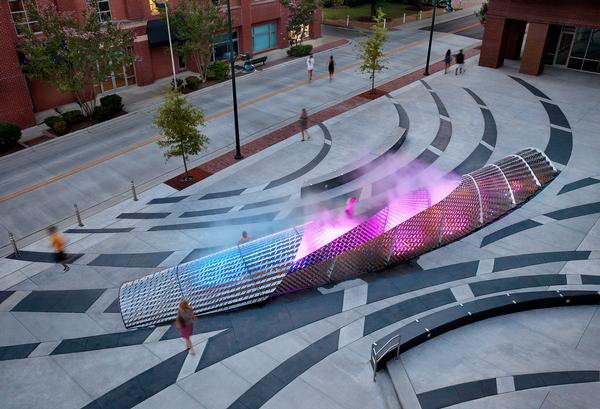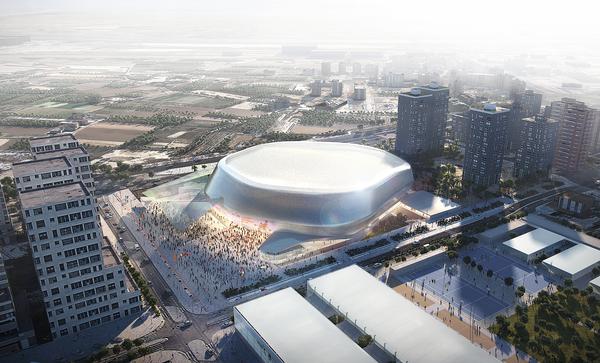New Camp Nou architects lift the lid on their design for FC Barcelona's iconic stadium
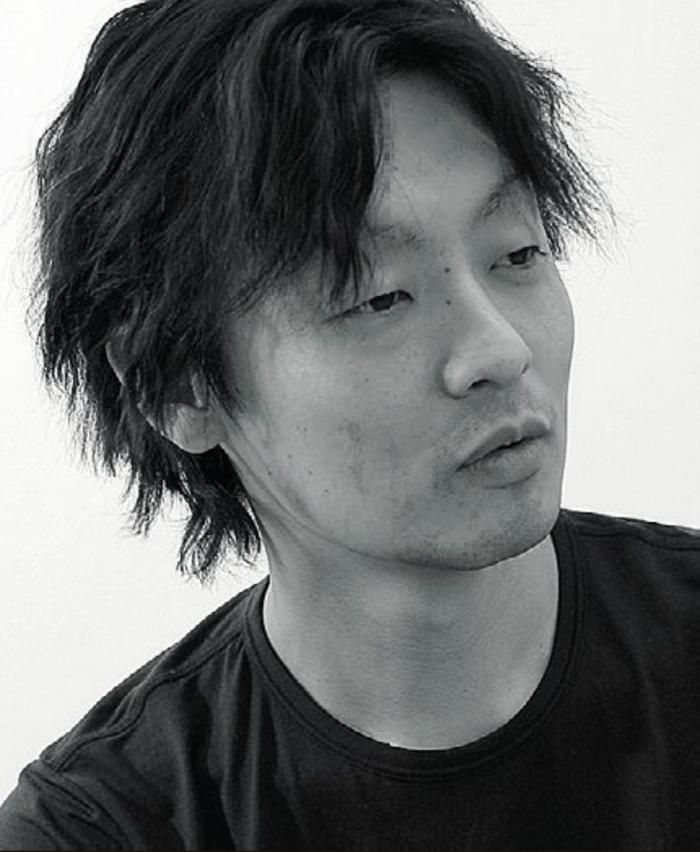
– Takeyuki Katsuya
The architects charged with revamping FC Barcelona's iconic Camp Nou stadium have given CLAD an exclusive snapshot of their competition-winning design for the project.
Japanese practice Nikken Sekkei and Catalan firm Joan Pascual – Ramon Ausio Arquitectes are masterminding the design of the new ground, which will have a semi-transparent roof, an increased capacity of around 105,000 and three skyrings surrounding the perimeter.
“FC Barcelona is a club for the fans, not for the owners,” said Nikken Sekkei’s lead architect Takeyuki Katsuya in an interview with CLAD. “They want equality for the stadium, where the views and experiences of everyone are equal. For that reason our big change is to make the design totally symmetrical to represent this democratic nature.
“The current stadium roof changes height, making it asymmetrical. We’ll change that and create a very simple balanced shape around the pitch. Then the new sky rings around the outside create more symmetry.”
The concept of the design – described as “open, elegant, serene, timeless, Mediterranean and democratic” by the judges who selected it – is inspired by the city’s historical buildings, classic architecture and warm climate.
Katsuya said: “We studied the brief and decided we wanted to make a really spectacular scheme. During our research, we found the city has a very rich history and so the project reflects all that. We also derived a lot of inspiration from the original stadium, because we want to keep its essence and soul while creating something new and great.”
Joan Pascual, the leading Catalan architect involved with the project, once worked with Camp Nou’s creator Francesc Mitjans at Barcelona’s architecture university. “I understand Mitjans’ spirit, and most importantly I understand his stadium," he told CLAD. “Our starting point was revision, not reinvention. There’s something about the soul of Barça that is special and has to be understood to build a stadium like this.”
To reference this “Barca soul”, the architects have maximised spaces in and around the stadium to promote openness and outdoor space where people can enjoy the sun and fresh air. The skyrings, which will glow in the club’s colours at night, will have space for socialising and walking with views towards the sea. Meanwhile amenities typically found in an interior concourse – such as food and beverage stalls – will be placed outside the stadium to create extra space, with the floor rising to fold over them in polygon shapes “like origami”.
“We thought if we created a traditional concourse it would disturb the flow and continuity between the building and the club’s wider leisure district,” said Katsuya. “We analysed the movement of people, and we decided to take away the concourse altogether. We’ve removed the walls and gates to truly open up the stadium.
“People will be able to come to Camp Nou on a match day and have a day full of excitement in one area – visiting a café, the club’s museum, enjoying the game then going for a meal after.”
The club is currently finalising the €360m (US$405.6m, £311.7m) in funding needed to build the stadium, which might be raised in part through the sale of naming rights. Confirmation of the final design details and a tendering process will also follow shortly. The ambition is to complete the ground in time for the 2020/21 La Liga season.
An in-depth CLADmag feature on the New Camp Nou and FC Barcelona's ambitious plans to create a new €600m (US$676m, £520m) ‘Espai Barca’ leisure district in its image can be found here.
Nou Camp FC Barcelona Barcelona football stadium architecture Les Corts Spain La Liga Nikken Sekkei design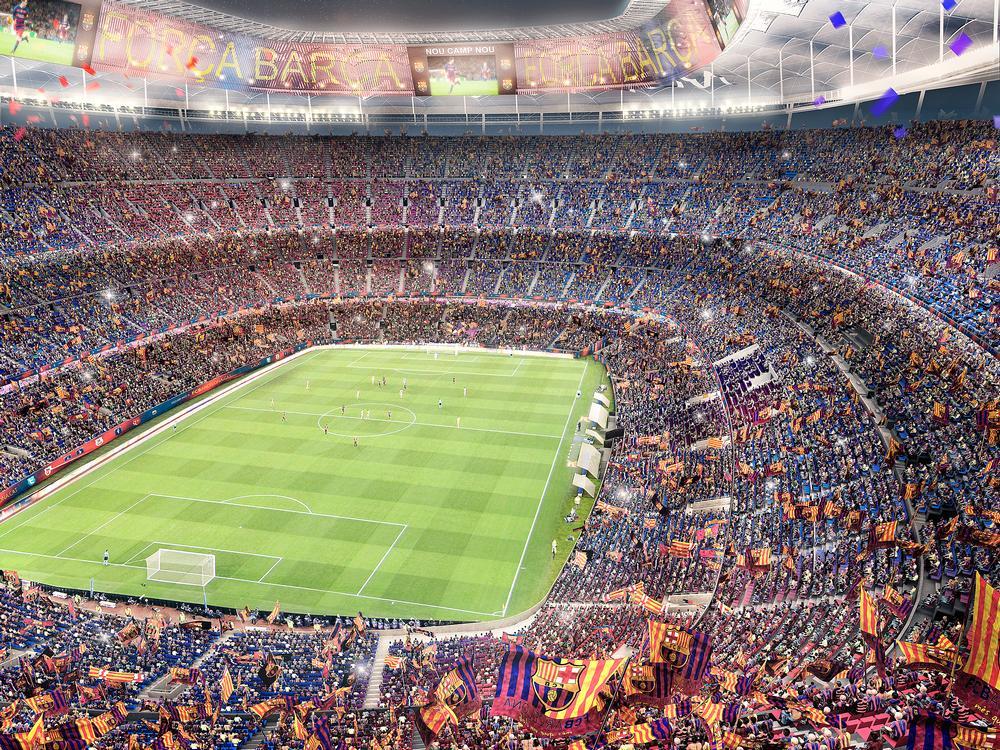
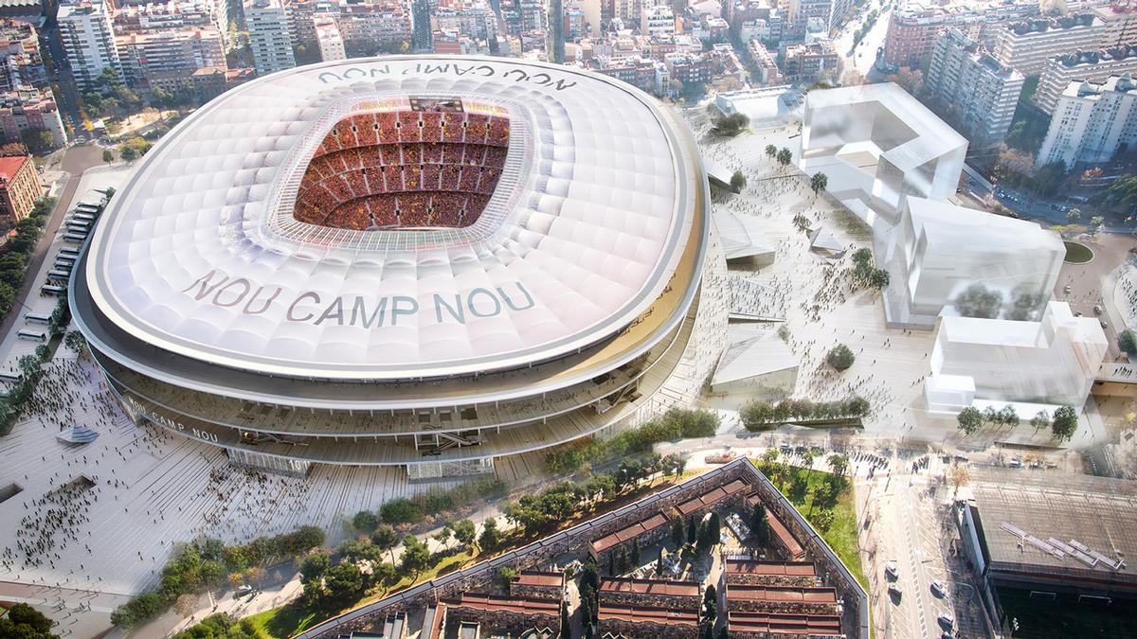
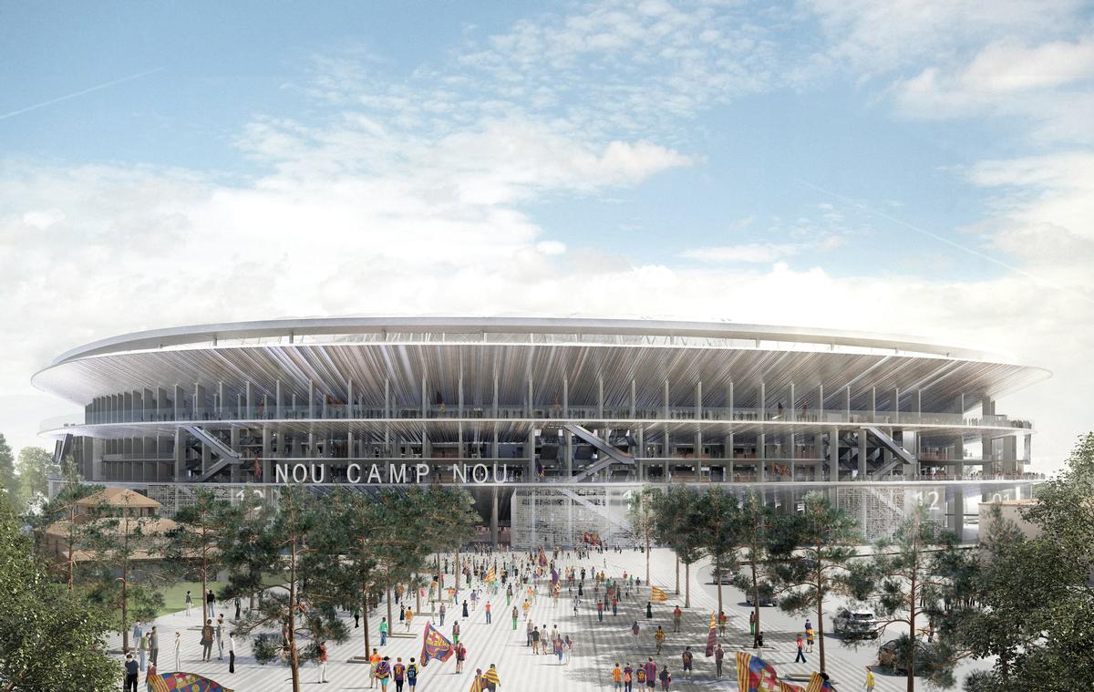

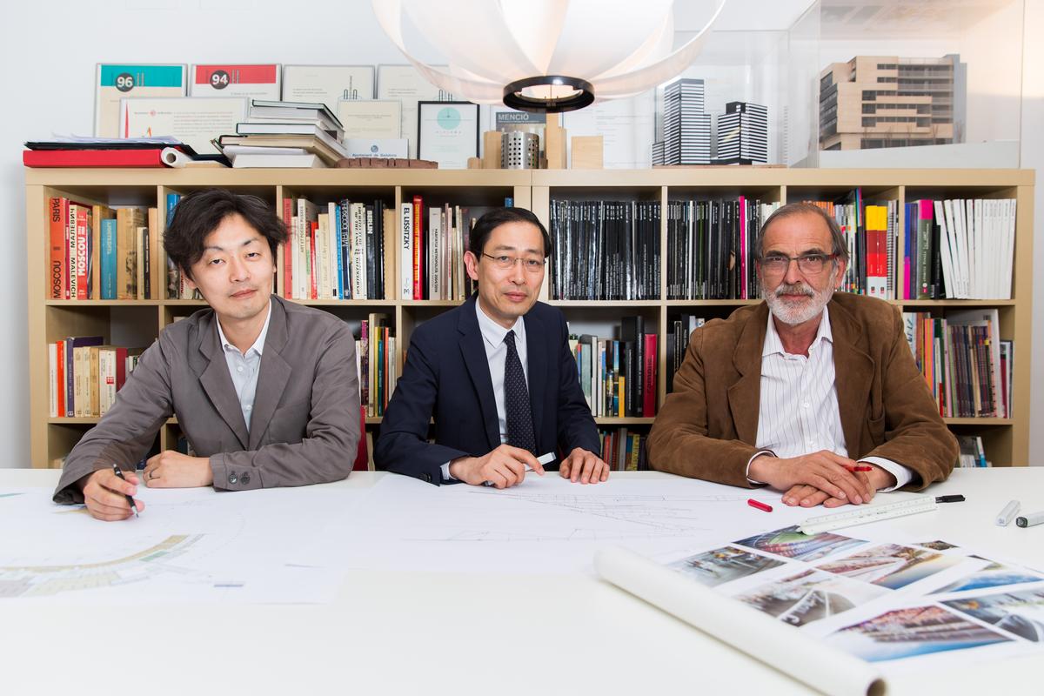
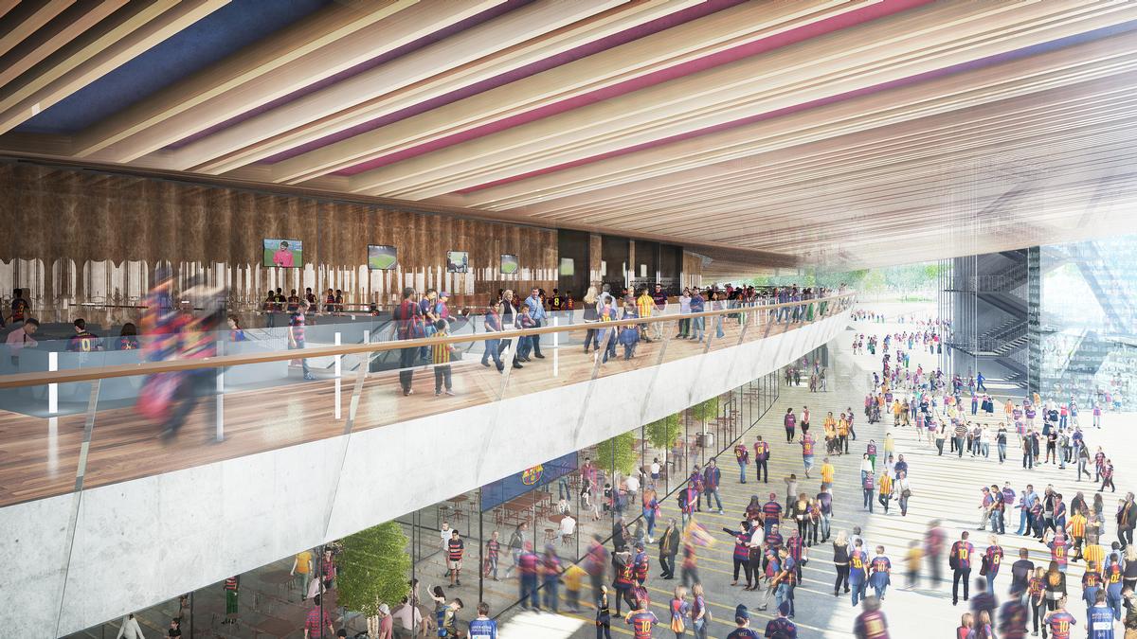

FC Barcelona unveils Nikken Sekkei's 'sentimental' design for New Camp Nou
FC Barcelona selects Nikken Sekkei to redesign Nou Camp
AECOM, BIG and Populous among architectural heavyweights in final for €600m redevelopment of FC Barcelona's Nou Camp
Nou Camp to undergo extensive £495m revamp
FEATURE: In the spotlight – Tadao Kamei
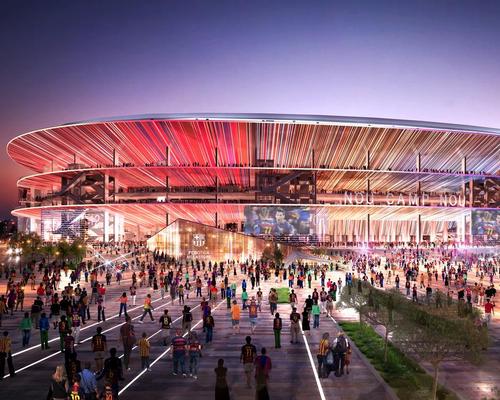

Europe's premier Evian Spa unveiled at Hôtel Royal in France

Clinique La Prairie unveils health resort in China after two-year project

GoCo Health Innovation City in Sweden plans to lead the world in delivering wellness and new science

Four Seasons announces luxury wellness resort and residences at Amaala

Aman sister brand Janu debuts in Tokyo with four-floor urban wellness retreat

€38m geothermal spa and leisure centre to revitalise Croatian city of Bjelovar

Two Santani eco-friendly wellness resorts coming to Oman, partnered with Omran Group

Kerzner shows confidence in its Siro wellness hotel concept, revealing plans to open 100

Ritz-Carlton, Portland unveils skyline spa inspired by unfolding petals of a rose

Rogers Stirk Harbour & Partners are just one of the names behind The Emory hotel London and Surrenne private members club

Peninsula Hot Springs unveils AUS$11.7m sister site in Australian outback

IWBI creates WELL for residential programme to inspire healthy living environments

Conrad Orlando unveils water-inspired spa oasis amid billion-dollar Evermore Resort complex

Studio A+ realises striking urban hot springs retreat in China's Shanxi Province

Populous reveals plans for major e-sports arena in Saudi Arabia

Wake The Tiger launches new 1,000sq m expansion

Othership CEO envisions its urban bathhouses in every city in North America

Merlin teams up with Hasbro and Lego to create Peppa Pig experiences

SHA Wellness unveils highly-anticipated Mexico outpost

One&Only One Za’abeel opens in Dubai featuring striking design by Nikken Sekkei

Luxury spa hotel, Calcot Manor, creates new Grain Store health club

'World's largest' indoor ski centre by 10 Design slated to open in 2025

Murrayshall Country Estate awarded planning permission for multi-million-pound spa and leisure centre

Aman's Janu hotel by Pelli Clarke & Partners will have 4,000sq m of wellness space

Therme Group confirms Incheon Golden Harbor location for South Korean wellbeing resort

Universal Studios eyes the UK for first European resort

King of Bhutan unveils masterplan for Mindfulness City, designed by BIG, Arup and Cistri

Rural locations are the next frontier for expansion for the health club sector

Tonik Associates designs new suburban model for high-end Third Space health and wellness club




