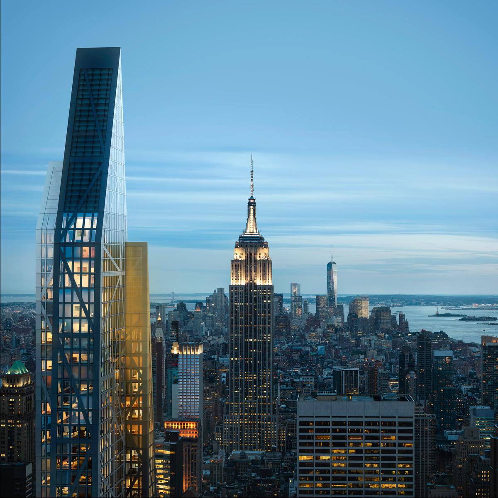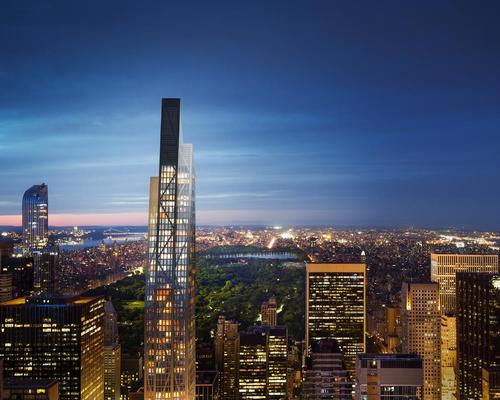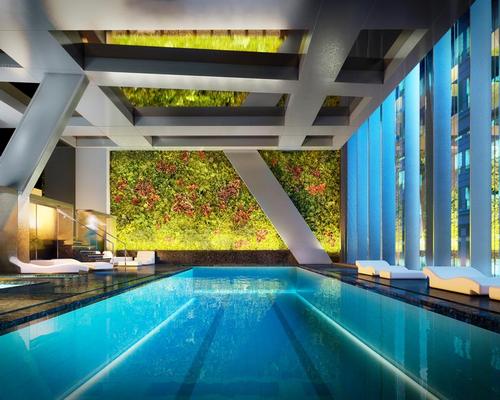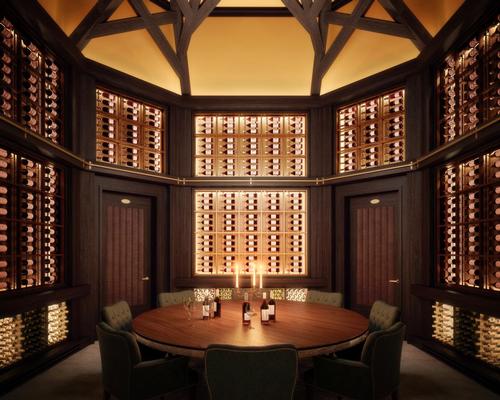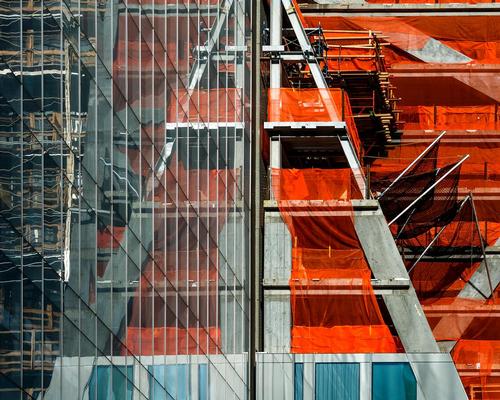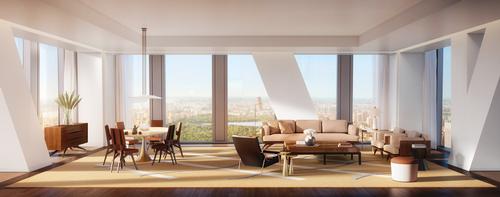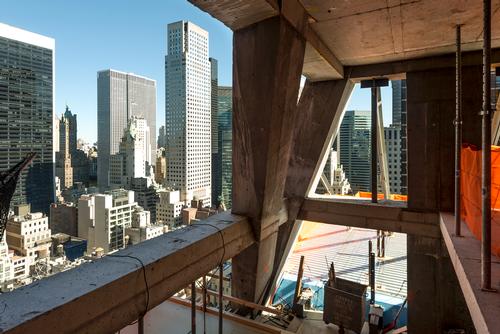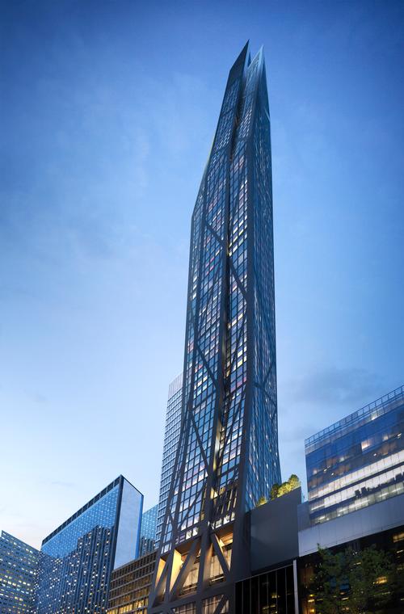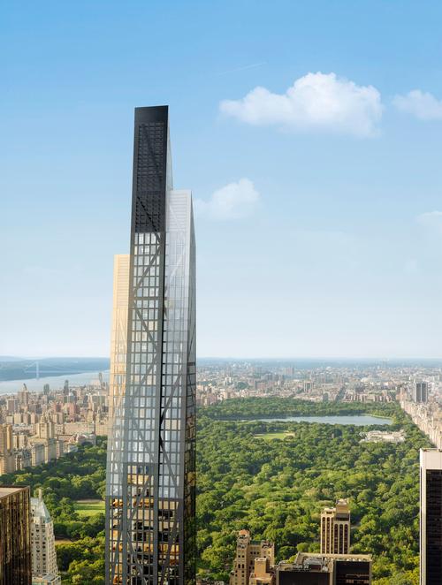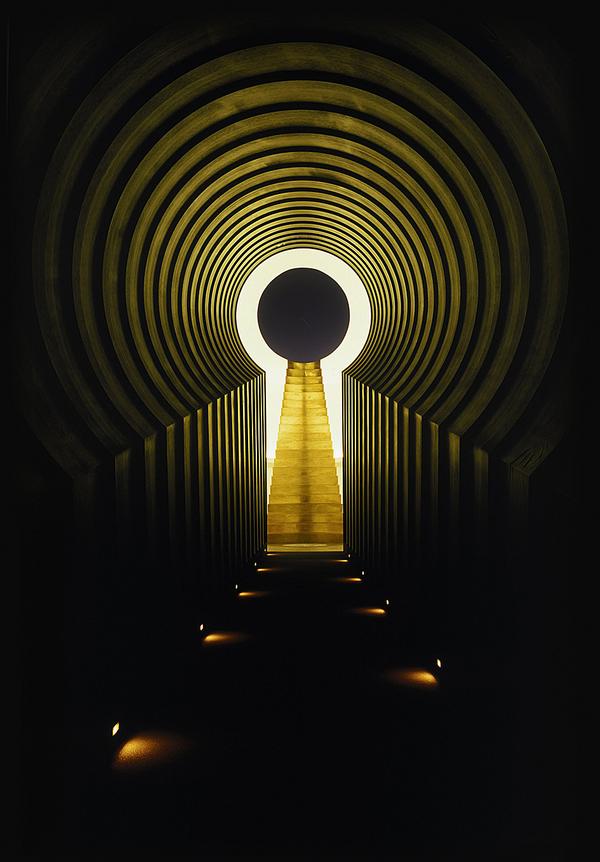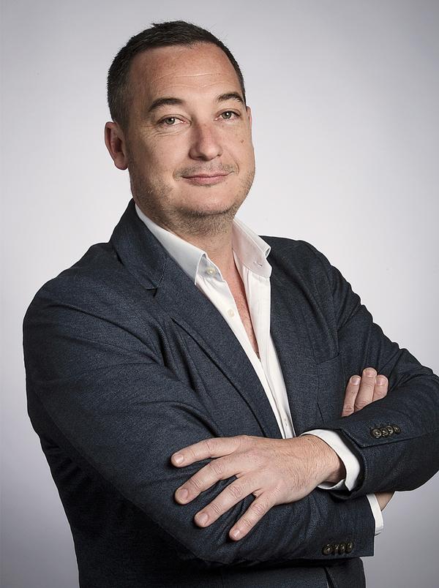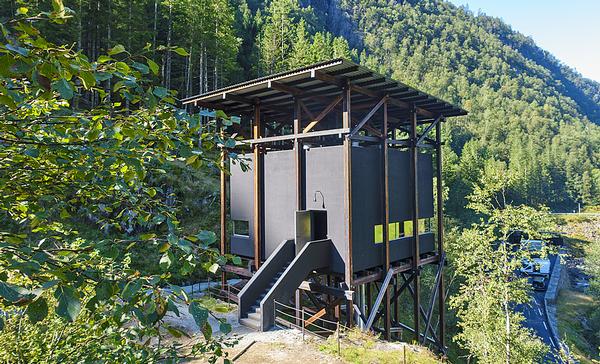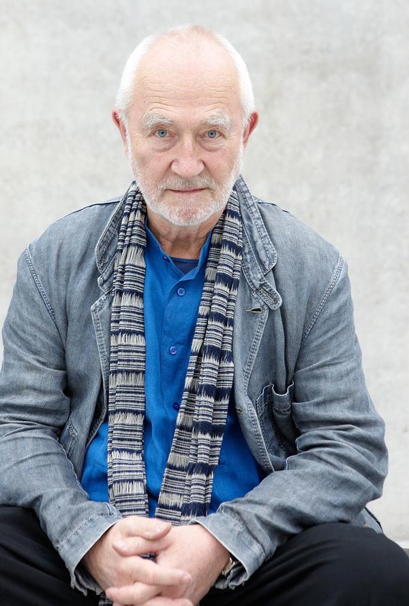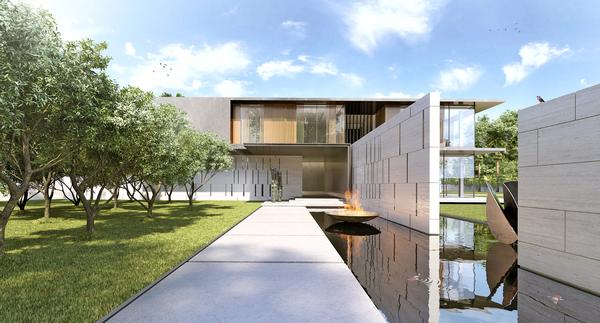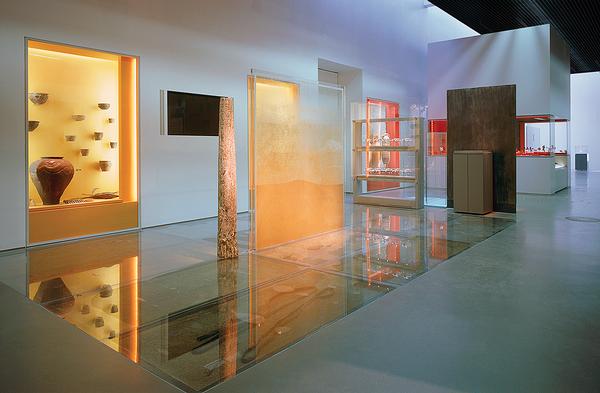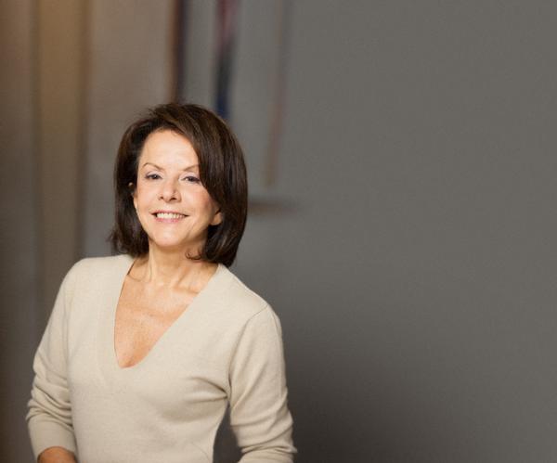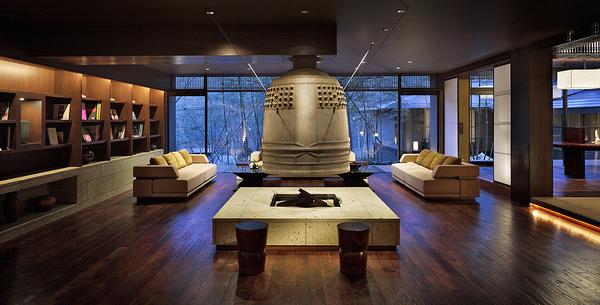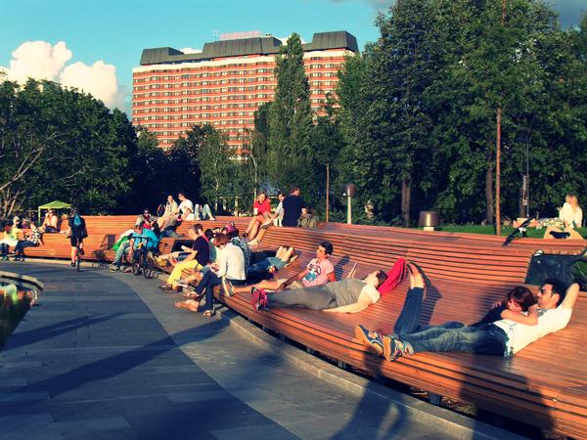Renderings reveal Jean Nouvel's sculptural skyscraper in Midtown Manhattan
French architect Jean Nouvel has revealed a preview of the 1,050ft (320m) high tapering tower he has designed for New York, with renderings showing the development that will fill a condo with culture.
Building work on the project, called 53W53, has reached the 58th floor, and it is already towering over the adjacent Museum of Modern Art (MoMA), which will be incorporated into the new development.
New computer visualisations illustrating the full design of the building, from the crown to the ground level, show Nouvel’s ambition to create “a gracefully tapered, sculptural form that is progressive yet reminiscent of classic Manhattan skyscrapers”.
The building has been designed around an angular framework of naked concrete, and an exposed structural system, referred to by Nouvel as the diagrid, ensuring the layout of each of its 145 residences will be unique.
These will range in size from one to five bedrooms, including full-floor homes and duplex penthouses with private elevators. Residents will have access to their own library, theatre, children’s playroom and temperature-controlled wine vaults, while a double-height lounge on floors 46 and 47 will overlook Central Park and provide panoramic views of the city.
There will also be a 17,000sq ft (1,500sq m) Wellness Center with two large vertical gardens, designed by French botanist Patrick Blanc, framing a 65ft (19m) swimming pool. A fitness centre, private training area, sauna, steam rooms, golf simulator and squash court will also feature.
Public facilities will include three MoMA gallery levels on floors two, four and five, directly connecting 53W53 with its illustrious neighbour, which once owned the land the tower is being built on.
53W53’s interiors have been designed by New York interior architect Thierry Despont. The project is being developed by real estate firms Goldman Sachs Group, Hines and the Pontiac Land Group. Construction work is scheduled to be completed by late 2018.
Residences will set buyers back by at least US$3.6m (€3.1m, £2.7m) – the cost of a 1,619sq ft (150.4sq m) one-bedroom apartment. The most expensive condo comes with a price tag of just under US$50m (€43m, £38m).
Nouvel is currently working on a series of high-profile high rises across the world, including a plant-covered hotel for Rosewood in São Paulo, and a distinctive mixed-use tower in Melbourne with restaurants, bars, penthouses and a luxury hotel.
In other Nouvel news, his long-delayed and even longer-awaited Louvre Abu Dhabi art museum is expected to open to the public on 11 November.
Jean Nouvel Museum of Modertn Art New York Manhattan 53W53 Thierry Despont Goldman Sachs Group Hines Pontiac Land Group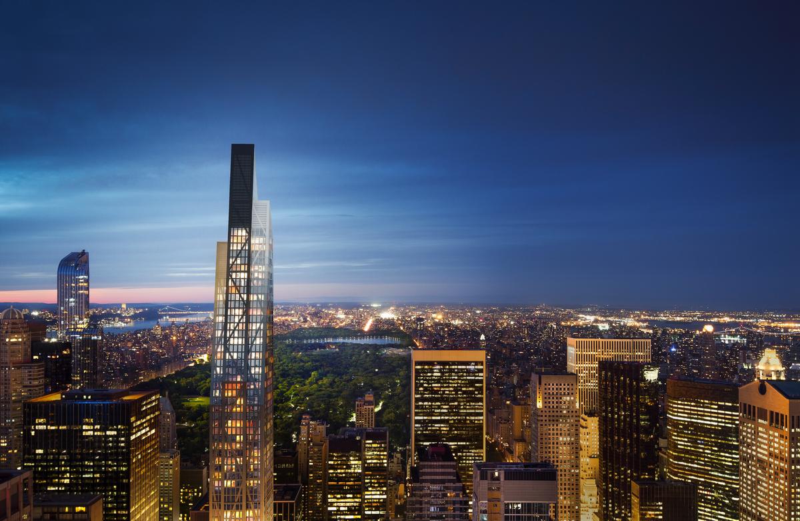
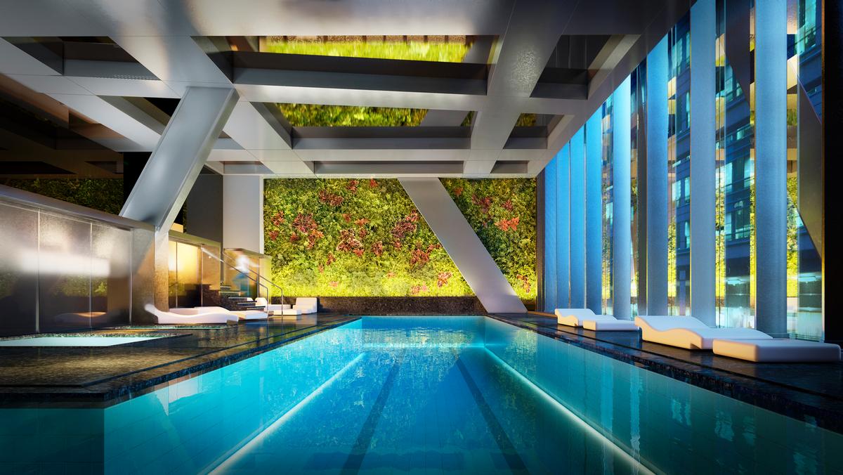
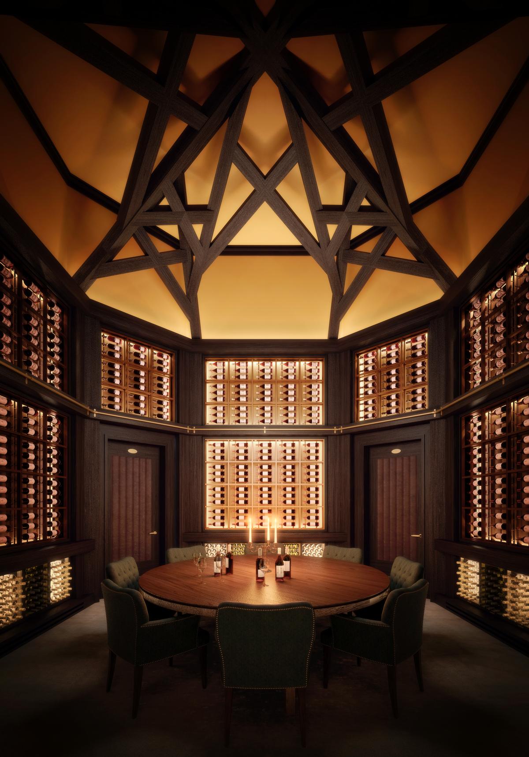
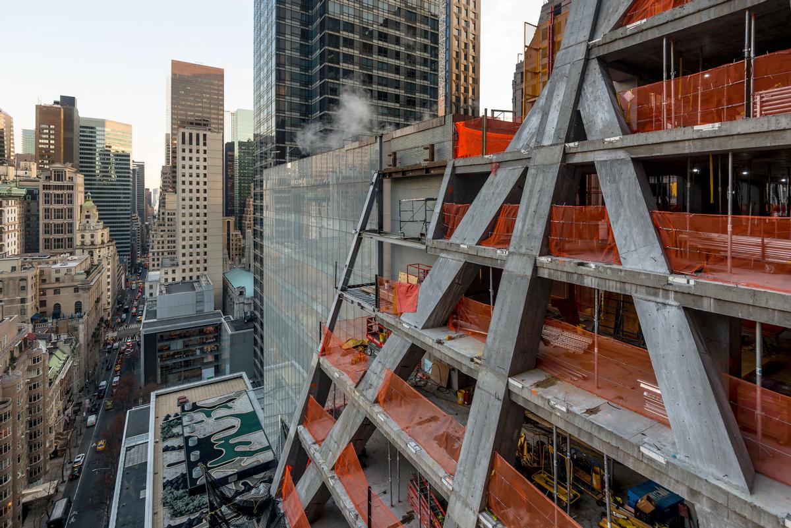
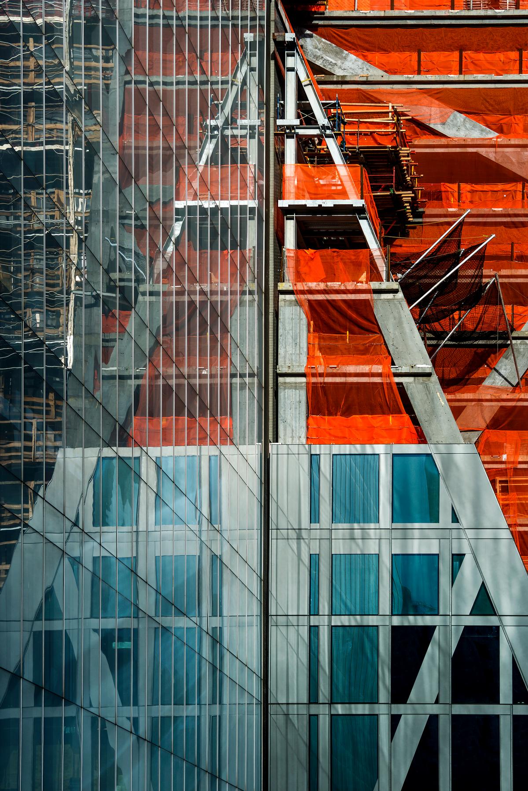
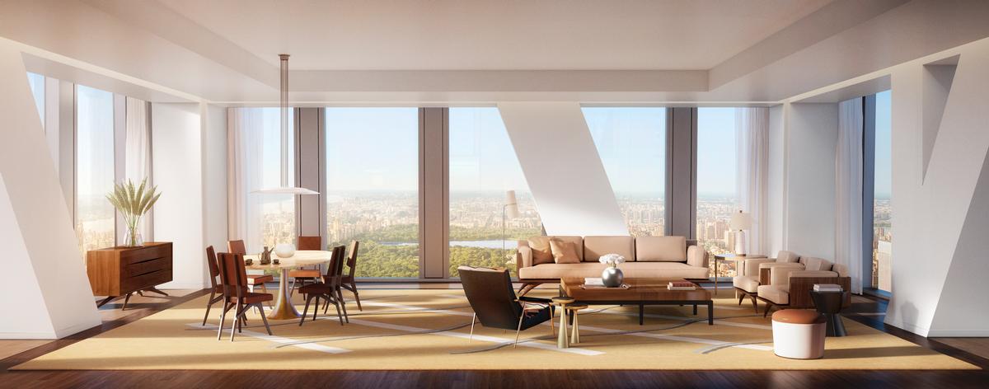


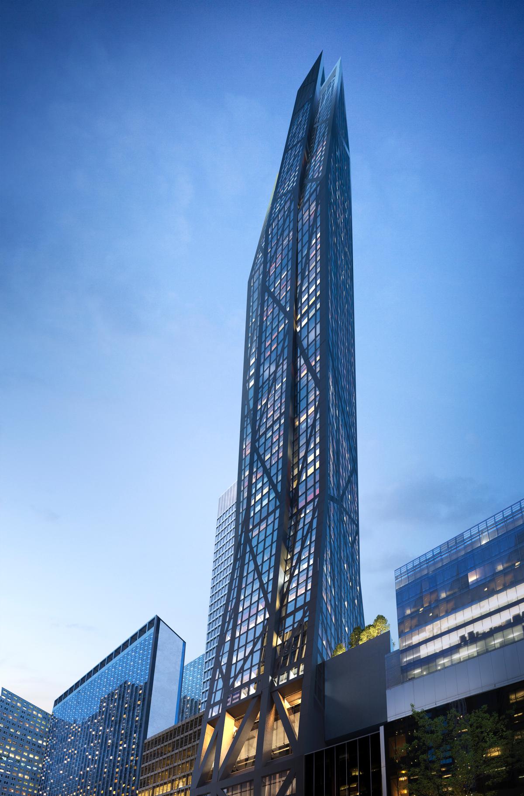
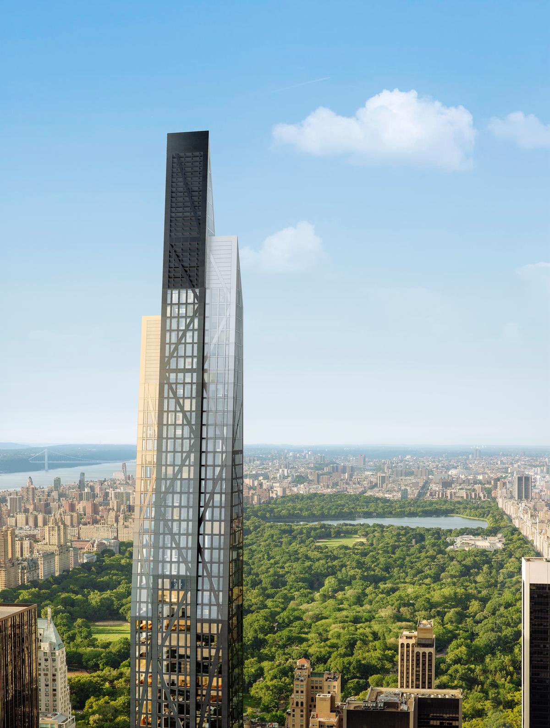
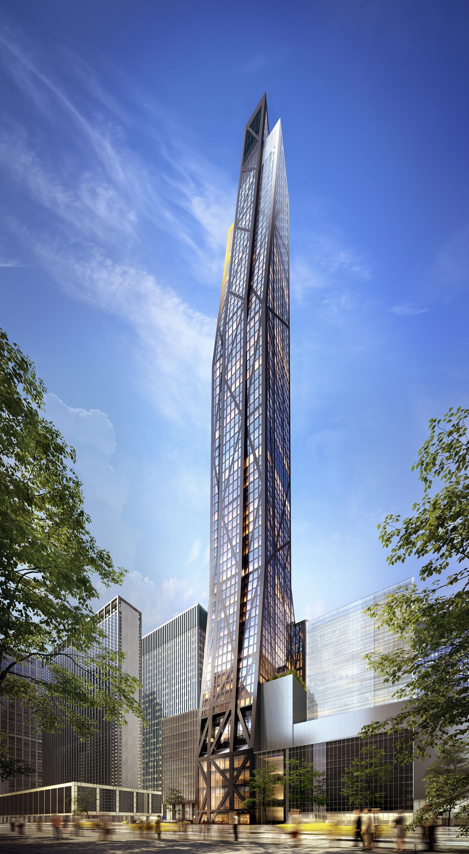
Jean Nouvel's Louvre Abu Dhabi finally gets opening date
New renderings reveal Jean Nouvel's plant-covered São Paulo hotel tower
'It seeks to seduce': Jean Nouvel designs mixed-use Melbourne tower with four distinct façades
Nouvel’s New York tower to include Museum of Modern Art gallery space
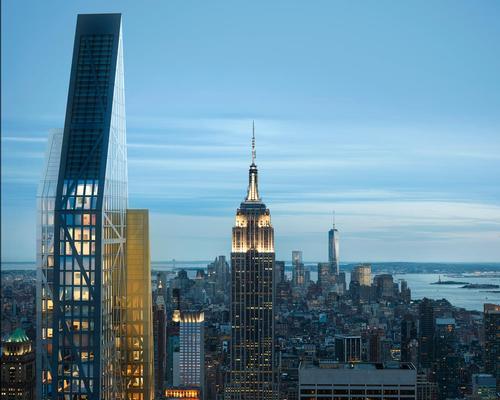

Europe's premier Evian Spa unveiled at Hôtel Royal in France

Clinique La Prairie unveils health resort in China after two-year project

GoCo Health Innovation City in Sweden plans to lead the world in delivering wellness and new science

Four Seasons announces luxury wellness resort and residences at Amaala

Aman sister brand Janu debuts in Tokyo with four-floor urban wellness retreat

€38m geothermal spa and leisure centre to revitalise Croatian city of Bjelovar

Two Santani eco-friendly wellness resorts coming to Oman, partnered with Omran Group

Kerzner shows confidence in its Siro wellness hotel concept, revealing plans to open 100

Ritz-Carlton, Portland unveils skyline spa inspired by unfolding petals of a rose

Rogers Stirk Harbour & Partners are just one of the names behind The Emory hotel London and Surrenne private members club

Peninsula Hot Springs unveils AUS$11.7m sister site in Australian outback

IWBI creates WELL for residential programme to inspire healthy living environments

Conrad Orlando unveils water-inspired spa oasis amid billion-dollar Evermore Resort complex

Studio A+ realises striking urban hot springs retreat in China's Shanxi Province

Populous reveals plans for major e-sports arena in Saudi Arabia

Wake The Tiger launches new 1,000sq m expansion

Othership CEO envisions its urban bathhouses in every city in North America

Merlin teams up with Hasbro and Lego to create Peppa Pig experiences

SHA Wellness unveils highly-anticipated Mexico outpost

One&Only One Za’abeel opens in Dubai featuring striking design by Nikken Sekkei

Luxury spa hotel, Calcot Manor, creates new Grain Store health club

'World's largest' indoor ski centre by 10 Design slated to open in 2025

Murrayshall Country Estate awarded planning permission for multi-million-pound spa and leisure centre

Aman's Janu hotel by Pelli Clarke & Partners will have 4,000sq m of wellness space

Therme Group confirms Incheon Golden Harbor location for South Korean wellbeing resort

Universal Studios eyes the UK for first European resort

King of Bhutan unveils masterplan for Mindfulness City, designed by BIG, Arup and Cistri

Rural locations are the next frontier for expansion for the health club sector

Tonik Associates designs new suburban model for high-end Third Space health and wellness club




