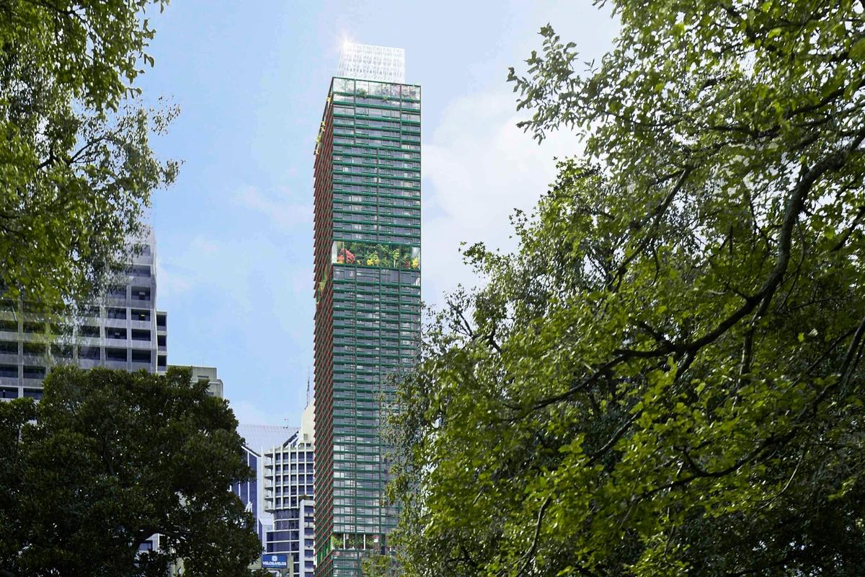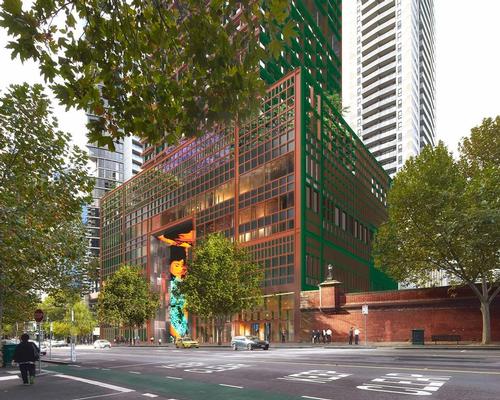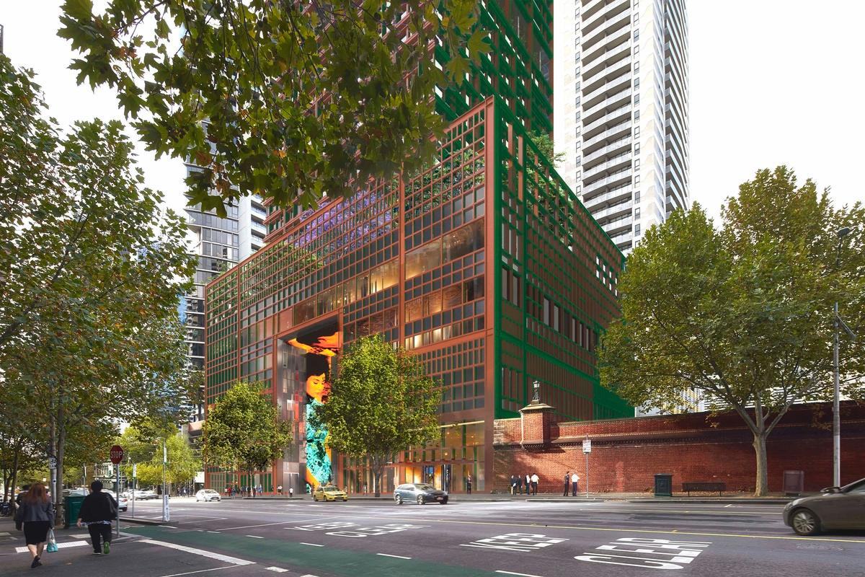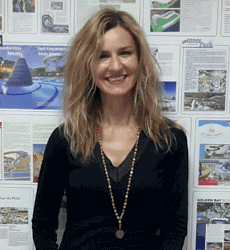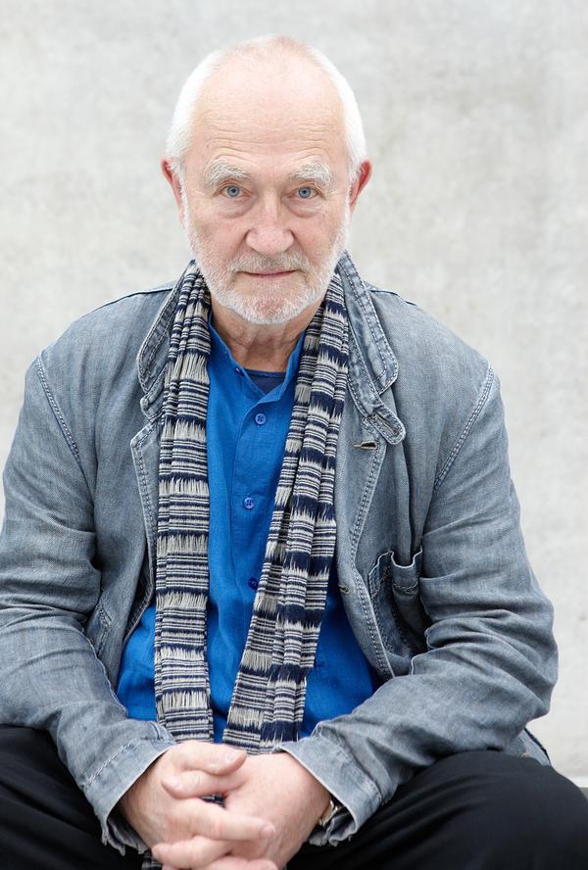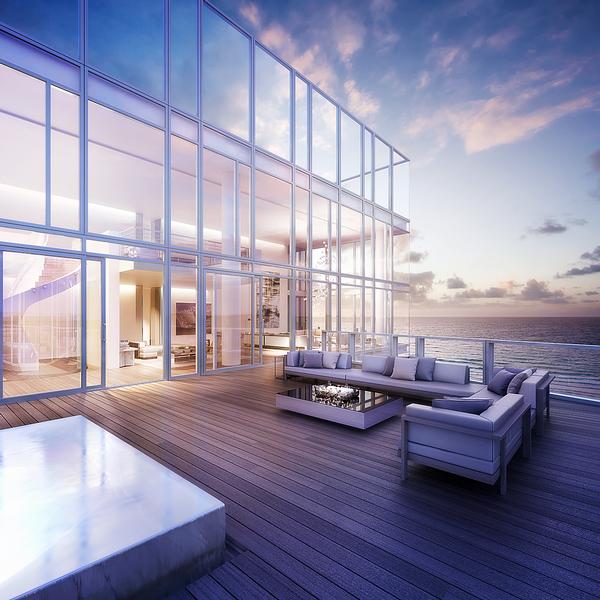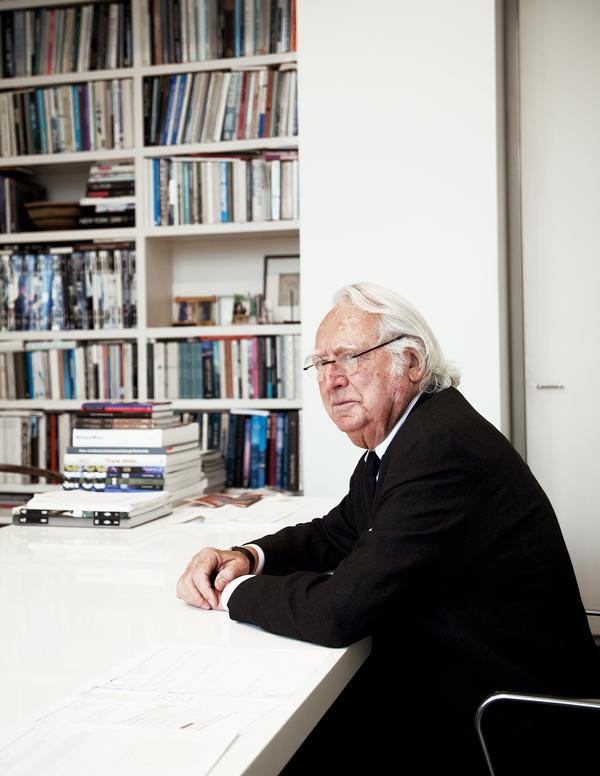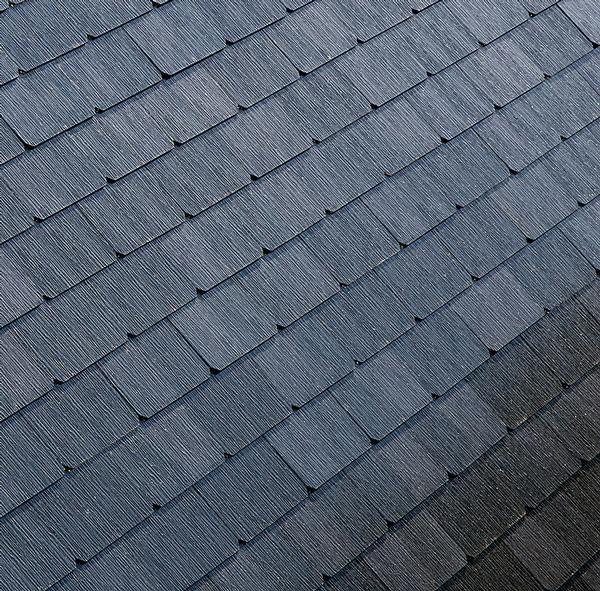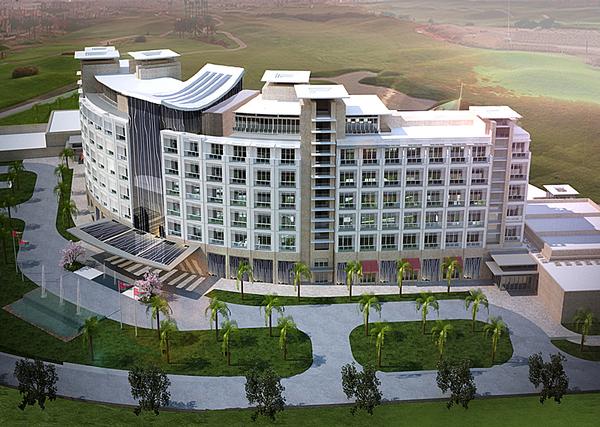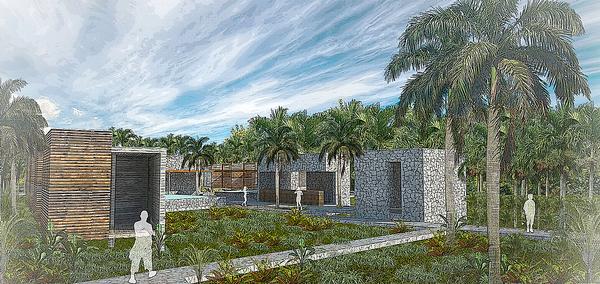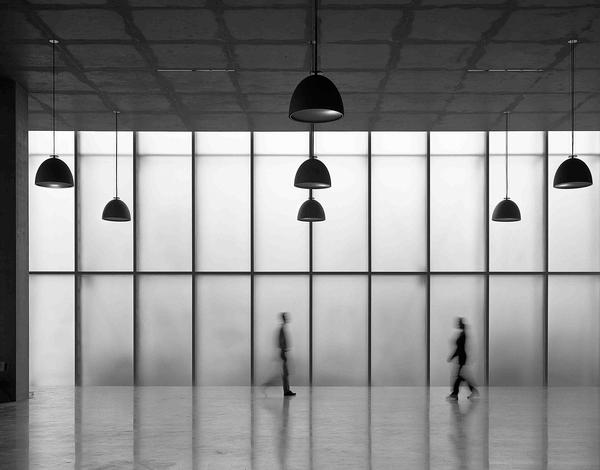'It seeks to seduce': Jean Nouvel designs mixed-use Melbourne tower with four distinct façades
Australian developer Sterling Global has submitted plans for a Jean Nouvel-designed mixed-use tower in Melbourne, which will have different designs on all four sides.
If approved, the AUS$700m (US$501m, €448m, £345) project will be constructed on the city’s La Trobe Street to house restaurants, bars, penthouses, apartments and a luxury hotel and skybar.
The design of the 242m (794ft) tower stands out for its four distinct sides. Three form a dialogue with its surrounding buildings and environment. The north façade is red in reference to the red brick Royal Mint and Hellenic Museum; the east is golden to reflect the urban character of the city; and the west will feature a green wall to mirror the nearby Flagstaff Gardens.
The south façade’s stained glass cladding will reference a theatre curtain designed by Frank Lloyd Wright, one of Nouvel’s influences.
“This is a friendly tower that likes and respects its neighbours,” said Nouvel. “It is part of this family. One doesn’t choose one’s parents or one’s cousins, but there they are.
“Inscribed in the skyline, the tower does not seek to perturb or to impose itself through bizarre or brash forms. It seeks to give the impression of being at home here, a source of delight in the city, a strengthening of the character traits that create singularity and distinction. In short, it seeks to seduce.”
Nouvel, who is working on the project with local firm Architectus, added he wants to create “a tower of seven colours”, as the different colours visible on the building will shift depending on where you stand and the time of day.
Meanwhile, passageways at the foot of the tower are designed to branch out and connect the building with the main streets of the neighbourhood. Paths would be underlaid by a bluestone floor that runs into the tower, creating a sense of continuity and adding more colour to the scheme.
A large video screen projecting digital art will be added within the tower’s publicly-accessible five-story podium.
If given the green light, an existing office building on site will be demolished to make way for the tower.
If approved, the La Trobe tower could be located close to Zaha Hadid Architects’ proposed vase-inspired tower at 582-606 Collins Street.
Jean Nouvel Melbourne Sterling Group mixed-use tower Australia architecture designZaha Hadid Architects' Melbourne 'vase' tower referred to state planning minister for approval decision
Beyoncé video inspires Elenberg Fraser’s Melbourne skyscraper and hotel
Nouvel’s New York tower to include Museum of Modern Art gallery space
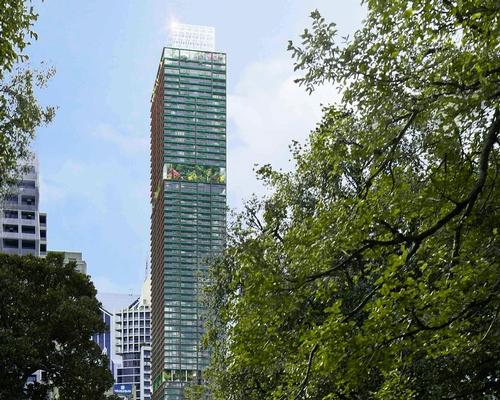

Europe's premier Evian Spa unveiled at Hôtel Royal in France

Clinique La Prairie unveils health resort in China after two-year project

GoCo Health Innovation City in Sweden plans to lead the world in delivering wellness and new science

Four Seasons announces luxury wellness resort and residences at Amaala

Aman sister brand Janu debuts in Tokyo with four-floor urban wellness retreat

€38m geothermal spa and leisure centre to revitalise Croatian city of Bjelovar

Two Santani eco-friendly wellness resorts coming to Oman, partnered with Omran Group

Kerzner shows confidence in its Siro wellness hotel concept, revealing plans to open 100

Ritz-Carlton, Portland unveils skyline spa inspired by unfolding petals of a rose

Rogers Stirk Harbour & Partners are just one of the names behind The Emory hotel London and Surrenne private members club

Peninsula Hot Springs unveils AUS$11.7m sister site in Australian outback

IWBI creates WELL for residential programme to inspire healthy living environments

Conrad Orlando unveils water-inspired spa oasis amid billion-dollar Evermore Resort complex

Studio A+ realises striking urban hot springs retreat in China's Shanxi Province

Populous reveals plans for major e-sports arena in Saudi Arabia

Wake The Tiger launches new 1,000sq m expansion

Othership CEO envisions its urban bathhouses in every city in North America

Merlin teams up with Hasbro and Lego to create Peppa Pig experiences

SHA Wellness unveils highly-anticipated Mexico outpost

One&Only One Za’abeel opens in Dubai featuring striking design by Nikken Sekkei

Luxury spa hotel, Calcot Manor, creates new Grain Store health club

'World's largest' indoor ski centre by 10 Design slated to open in 2025

Murrayshall Country Estate awarded planning permission for multi-million-pound spa and leisure centre

Aman's Janu hotel by Pelli Clarke & Partners will have 4,000sq m of wellness space

Therme Group confirms Incheon Golden Harbor location for South Korean wellbeing resort

Universal Studios eyes the UK for first European resort

King of Bhutan unveils masterplan for Mindfulness City, designed by BIG, Arup and Cistri

Rural locations are the next frontier for expansion for the health club sector

Tonik Associates designs new suburban model for high-end Third Space health and wellness club




